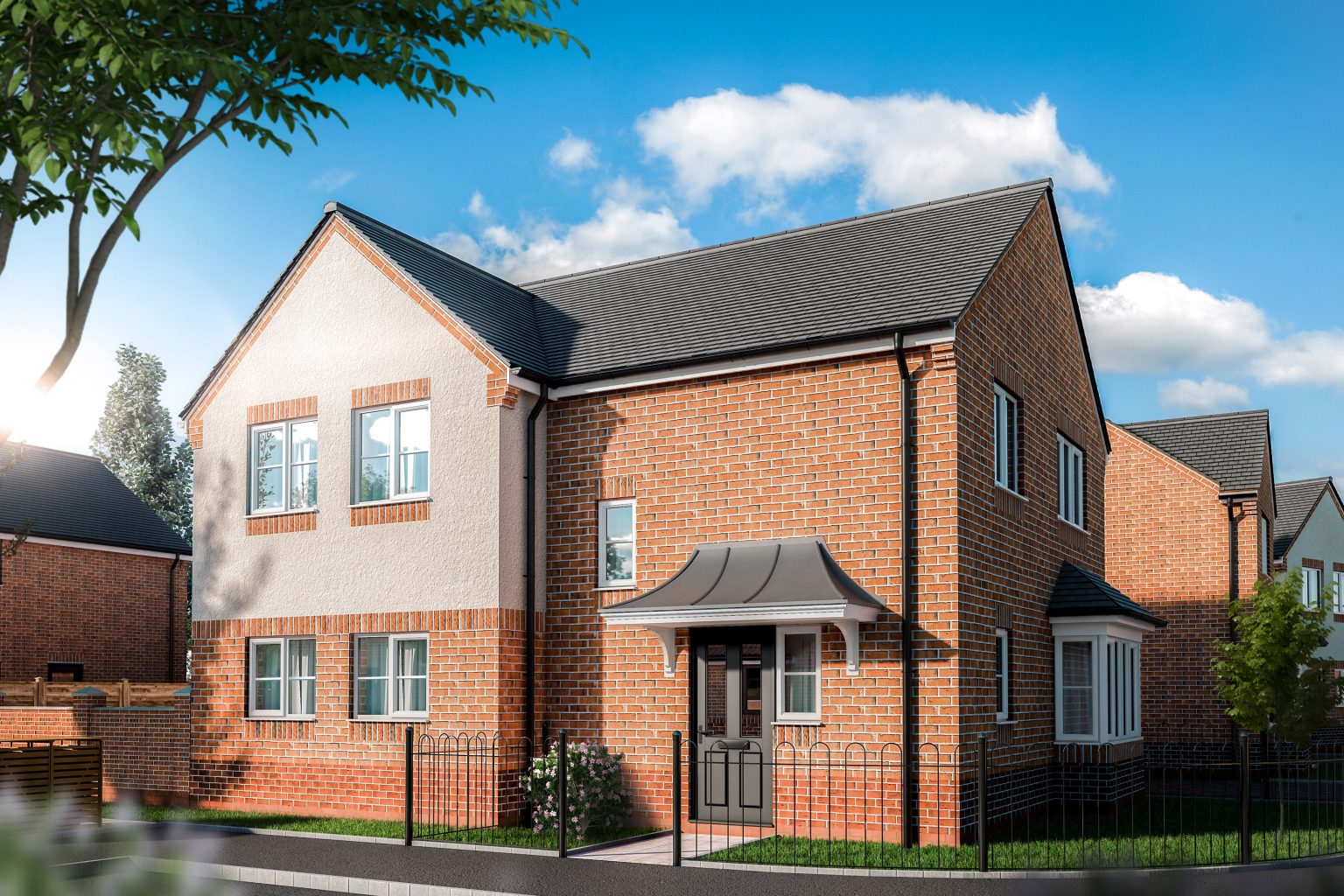
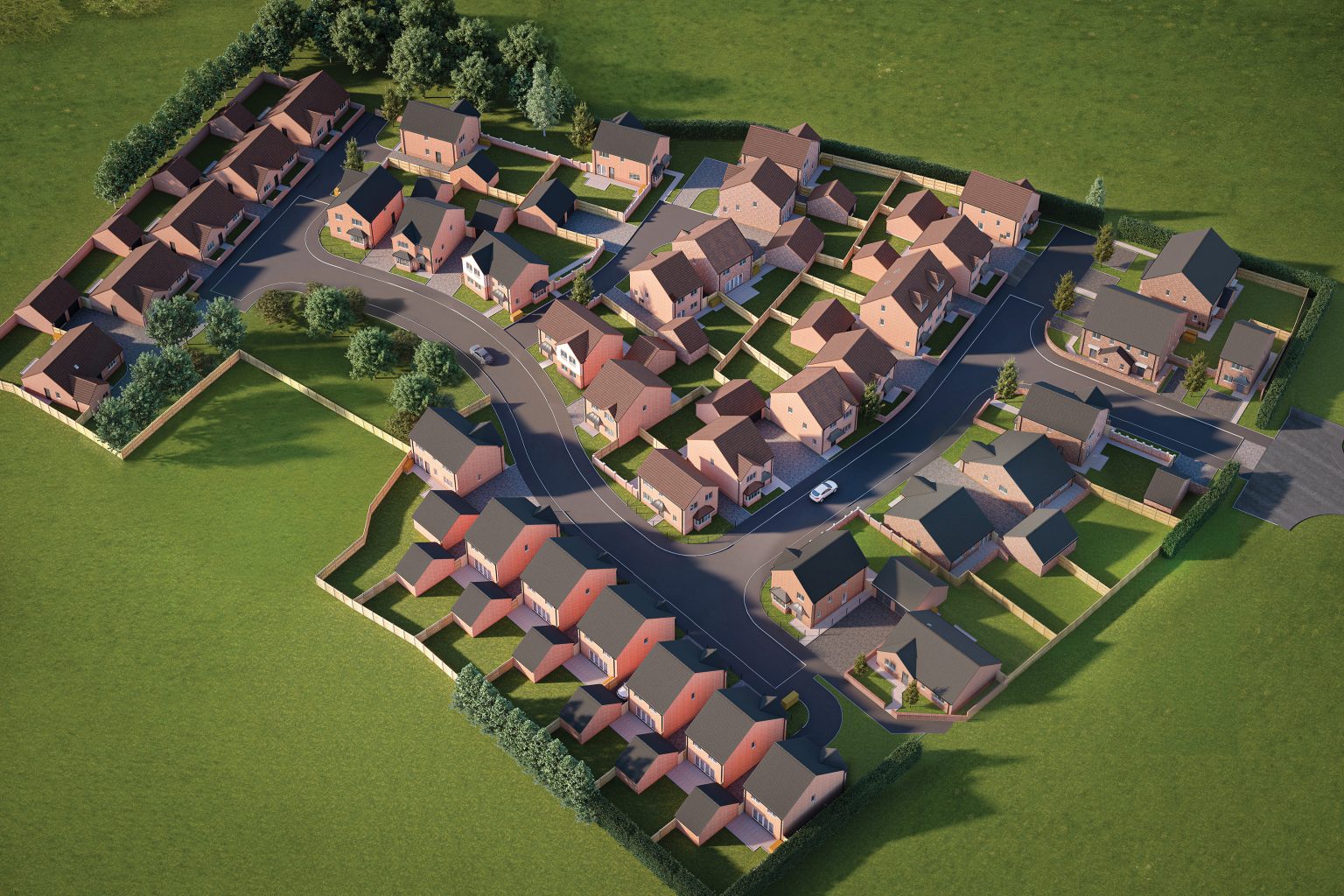
Situated in the beautiful village of Calow, Churchfields is ideally located on the outskirts of Chesterfield town centre and close to a range of local amenities. It is also just a few minutes drive from the M1 and has great transport links to Chesterfield, Derby, Nottingham and Sheffield. Both East Midlands (EMA) and Doncaster Sheffield (DSA) airports are under an hour away and offer flights across Europe and beyond.
Church Fields, Church Side
Calow, Chesterfield
S44 5BH
Church Fields, Church Side
Calow, Chesterfield
S44 5BH

We always listen to our customers to better understand how they live in and use their homes. By knowing more about how people live, our approach to the design and delivery of our new homes ensures that we satisfy our customers’ demands and aspirations.
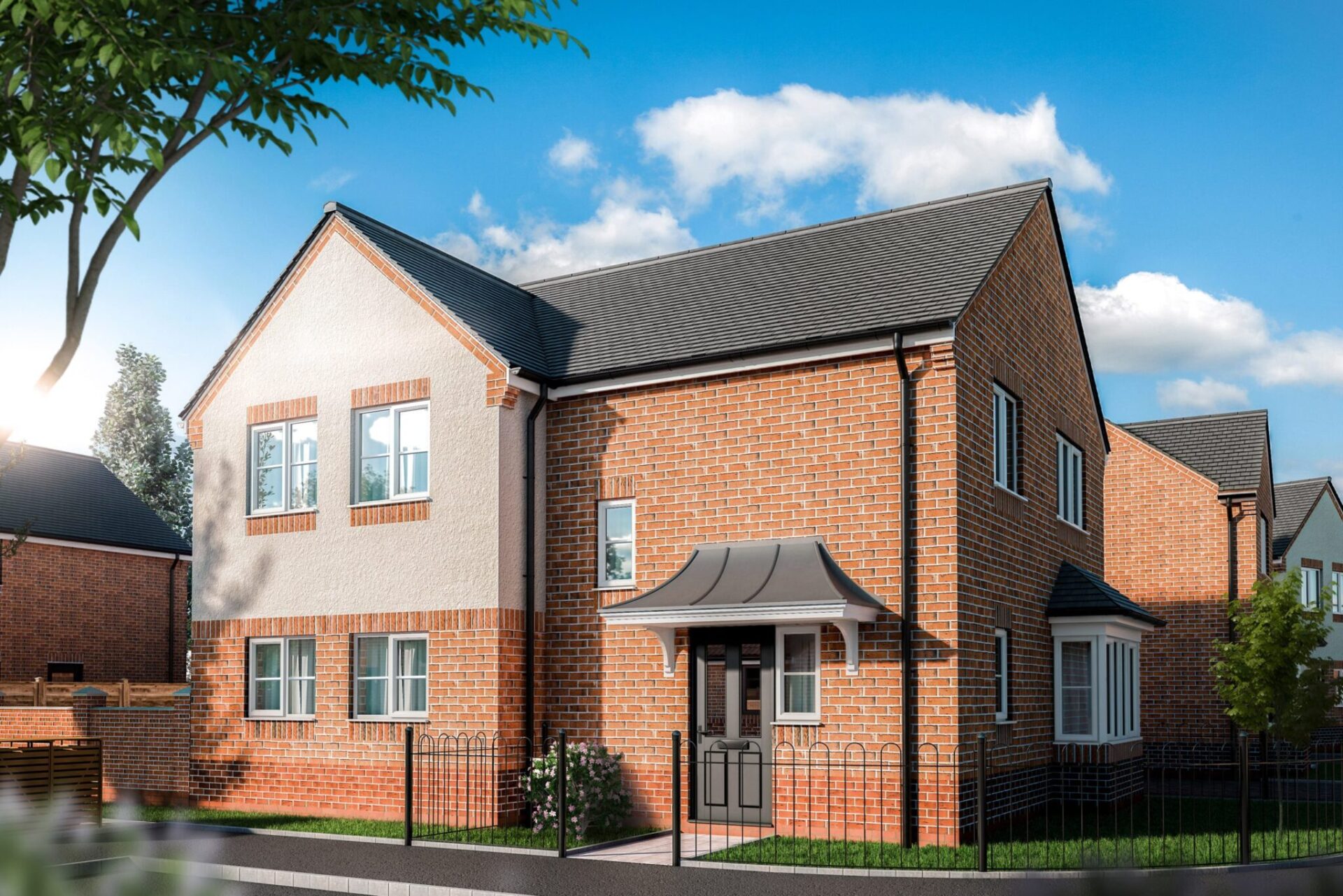
The floor plan and room dimensions are indicative of the standard layout for this house type. There may be minor variations by plot and development.
Living - 3563x5003 Kitchen/Dining - 4403x5353 Family - 2175x2425 Utility 2060x1635 WC - 2110x950 Store - 935x690 Bed 1 - 3850x3613 En-suite - 2750x1493 Bed 2 - 3613x3730 Bed 3 - 2900x2600 Bed 4 - 3800x2238 Bathroom - 2025x2700 Store - 723x1493
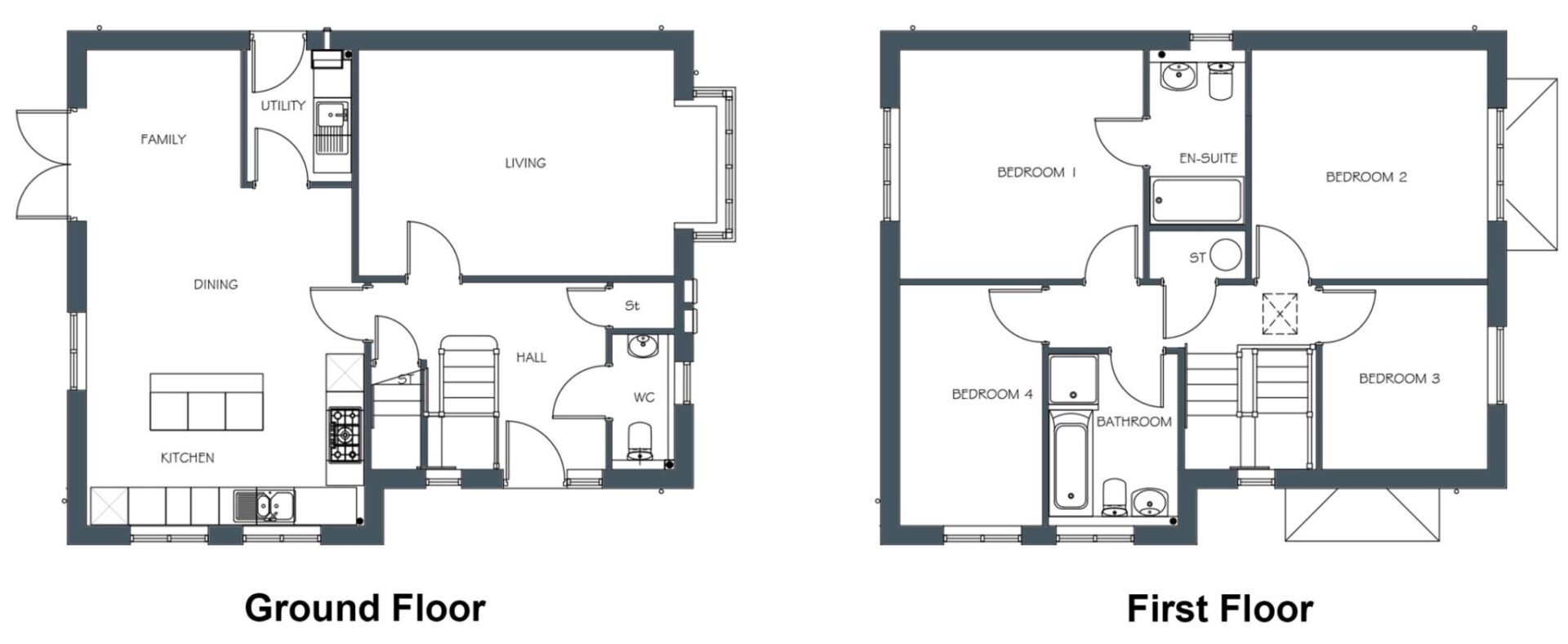
Welcome to The Lindisfarne - this gorgeous four-bedroom detached house offers the ultimate family living space across two storeys.
An open-plan kitchen/dining area extends from the front to the back of the property, benefitting from natural light at all times of day. The kitchen contains high-quality, designer, fitted units, integrated appliances and a kitchen island to create the ultimate heart of the home. Double doors open out onto the garden for further flexibility of space. The ground floor also offers a separate spacious lounge, utility area and downstairs WC.
The four significantly sized bedrooms are on the first floor, with the principal benefitting from an ensuite. The family bathroom completes the home, with Woodall's stylish finishes included.
Situated in the picturesque area of Calow, Churchfields benefits from the ultimate blend of close-by amenities in Chesterfield and the rural surroundings to the East of the town. With easy access to a number of highly regarded schools, Chesterfield Hospital and transport links to the M1, you're never far from anything you might need.
SHOW HOME NOW OPEN.
The floor plan and room dimensions are indicative of the standard layout for this house type. There may be minor variations by plot and development.
Living - 3563x5003 Kitchen/Dining - 4403x5353 Family - 2175x2425 Utility 2060x1635 WC - 2110x950 Store - 935x690 Bed 1 - 3850x3613 En-suite - 2750x1493 Bed 2 - 3613x3730 Bed 3 - 2900x2600 Bed 4 - 3800x2238 Bathroom - 2025x2700 Store - 723x1493


The floor plan and room dimensions are indicative of the standard layout for this house type. There may be minor variations by plot and development.
Living - 5425x4140 Kitchen - 3678x3778 Dining - 2925x2378 WC - 2385x1010 Utility -1850x2200 Store - 1260x910 Bed 1 - 4075x4175 En-suite - 2768×1490 Bed 2 - 3528×3000 Bed 3 - 3510x2413 Bed 4 - 2385x2900 Bathroom - 2185x1890 Store - 1470x670
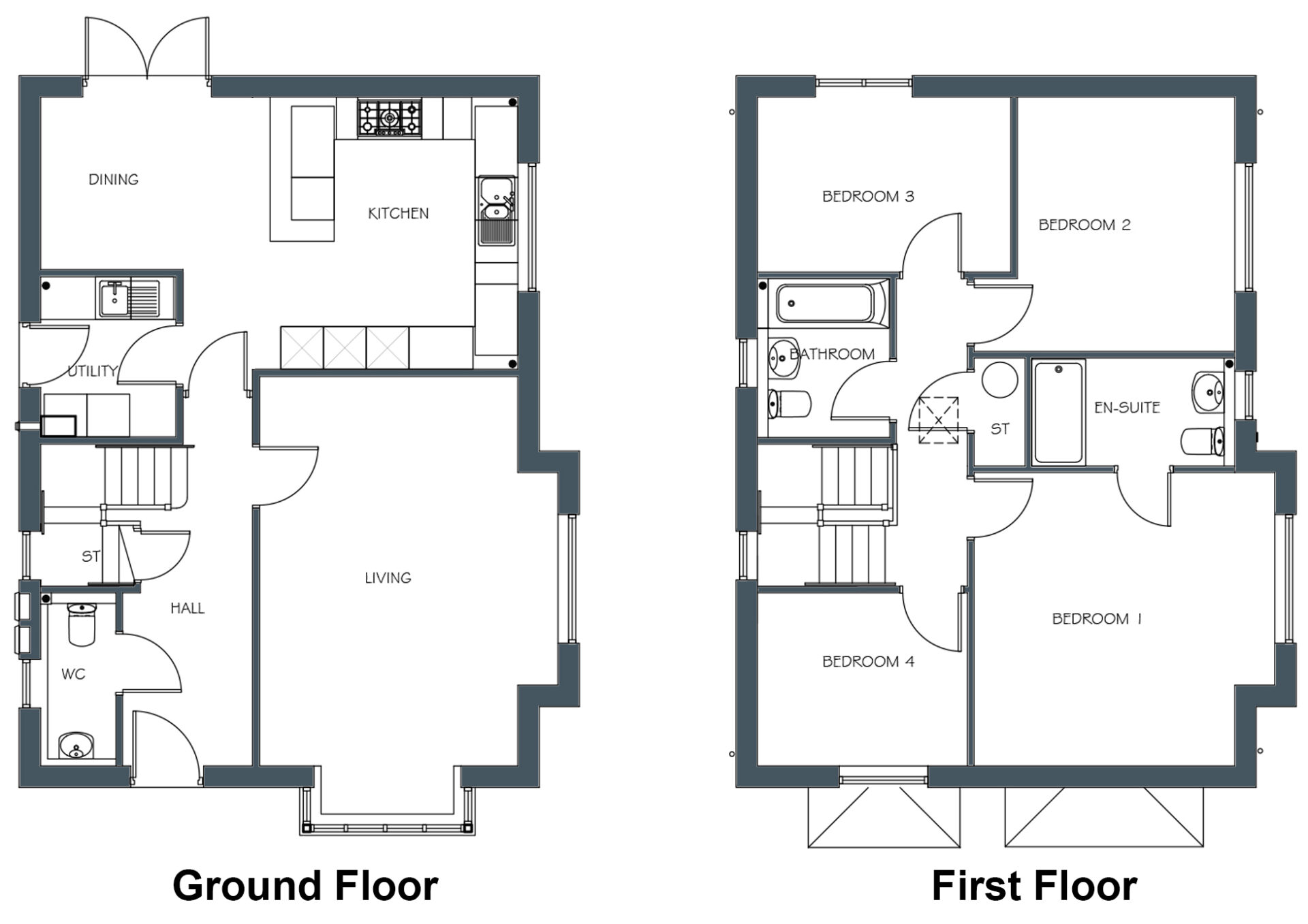
Welcome to The Buckingham - your stylish four-bedroom detached home at Churchfields, Calow. This property will be popular for households of all sizes, providing ample space with a chic finish.
The downstairs is dedicated to your communal and entertaining areas, starting with a large lounge at the front of the property and extending to the open plan kitchen/dining room to the rear. The kitchen contains fitted units, integrated appliances, a sleek breakfast bar and doors opening out to the rear garden. The ground floor is finished with a downstairs WC and separate utility space.
On the first floor, the four sizable bedrooms are supplemented by one ensuite bathroom and one family bathroom, so everyone is catered for. Woodall Homes’ high-quality finishes throughout make for a desirable home in a highly sought-after location.
Situated in the picturesque area of Calow, Churchfields benefits from the ultimate blend of close-by amenities in Chesterfield and the rural surroundings to the East of the town. With easy access to a number of highly regarded schools, Chesterfield Hospital and transport links to the M1, you're never far from anything you might need.
The floor plan and room dimensions are indicative of the standard layout for this house type. There may be minor variations by plot and development.
Living - 5425x4140 Kitchen - 3678x3778 Dining - 2925x2378 WC - 2385x1010 Utility -1850x2200 Store - 1260x910 Bed 1 - 4075x4175 En-suite - 2768×1490 Bed 2 - 3528×3000 Bed 3 - 3510x2413 Bed 4 - 2385x2900 Bathroom - 2185x1890 Store - 1470x670

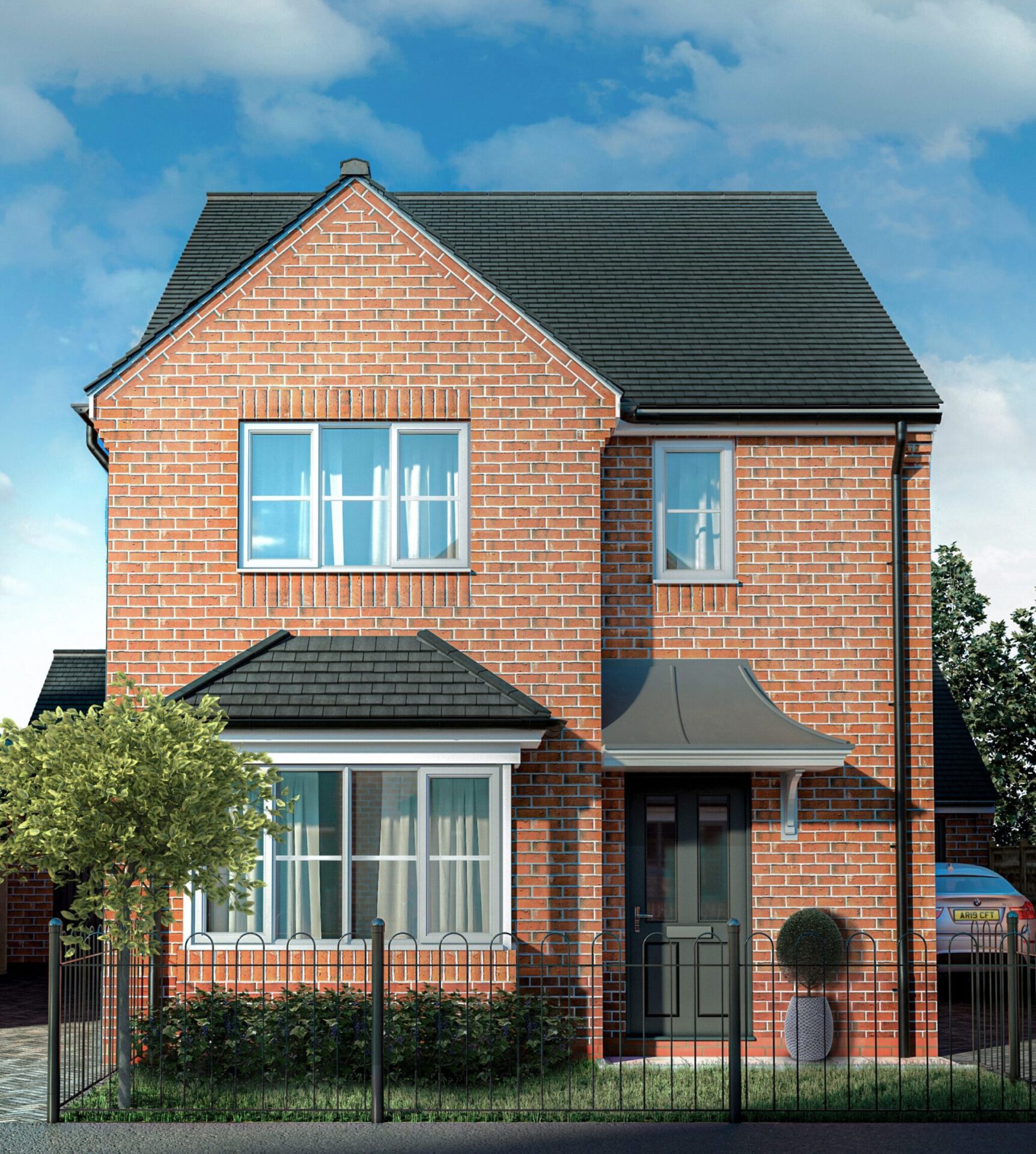
The floor plan and room dimensions are indicative of the standard layout for this house type. There may be minor variations by plot and development.
Living - 3365×5238 Kitchen/Dining - 5865x4528 WC -850x1860 Bed 1 -3165x4495 En-suite - 2070x1480 Bed 2 - 3460x2835 Bed 3 - 2458x2890 Bathroom - 1890x2240 Bed 4 - 2160x2610
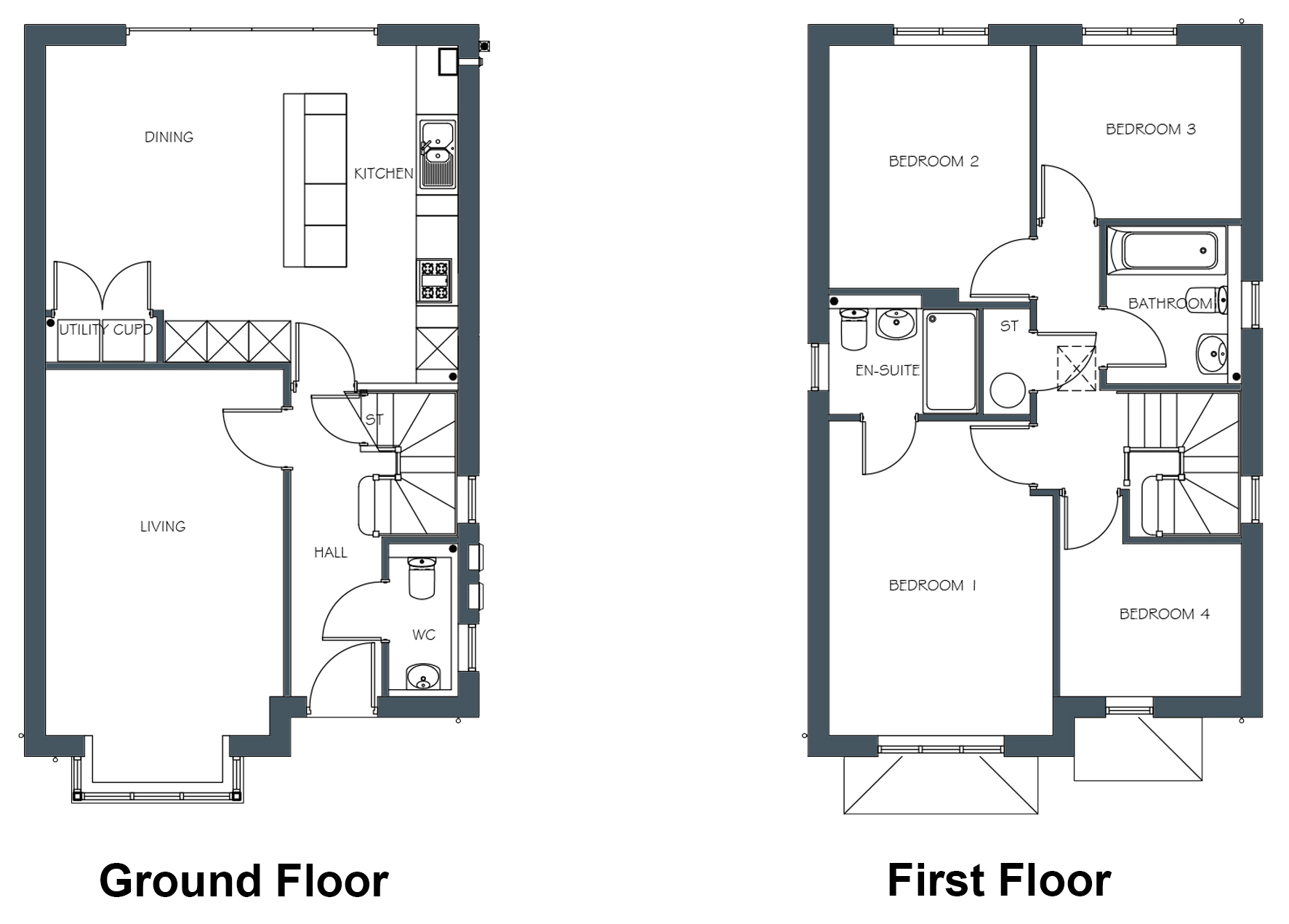
Welcome to The Petworth - your perfect four-bedroom detached family home in the picturesque new community of Churchfields, Calow. This beautiful property accommodates every need of modern family life, with ample space inside and out and exquisite finishes to delight owners at every turn. The timeless design makes for a home to last, built with only the highest quality materials.
The open-plan heart of your home contains a stunning fitted kitchen with an island and a spacious dining area. This family hub looks onto the garden for the ultimate flexible space throughout the year. The ground floor also offers a comfortable, separate lounge flooded with light from the front and a downstairs WC.
Moving upstairs, you will find the four bedrooms, each with expansive windows to make the most of your views. These rooms include two doubles and an ensuite off the principal bedroom. The family bathroom on the first floor provides a high-quality sink, toilet, bath and shower facilities all finished to Woodall's impeccable standards.
Situated in the scenic area of Calow, Churchfields benefits from the ultimate blend of close-by amenities in Chesterfield and the rural surroundings to the East of the town. With easy access to a number of highly regarded schools, Chesterfield Hospital and transport links to the M1, you're never far from anything you might need.
The floor plan and room dimensions are indicative of the standard layout for this house type. There may be minor variations by plot and development.
Living - 3365×5238 Kitchen/Dining - 5865x4528 WC -850x1860 Bed 1 -3165x4495 En-suite - 2070x1480 Bed 2 - 3460x2835 Bed 3 - 2458x2890 Bathroom - 1890x2240 Bed 4 - 2160x2610

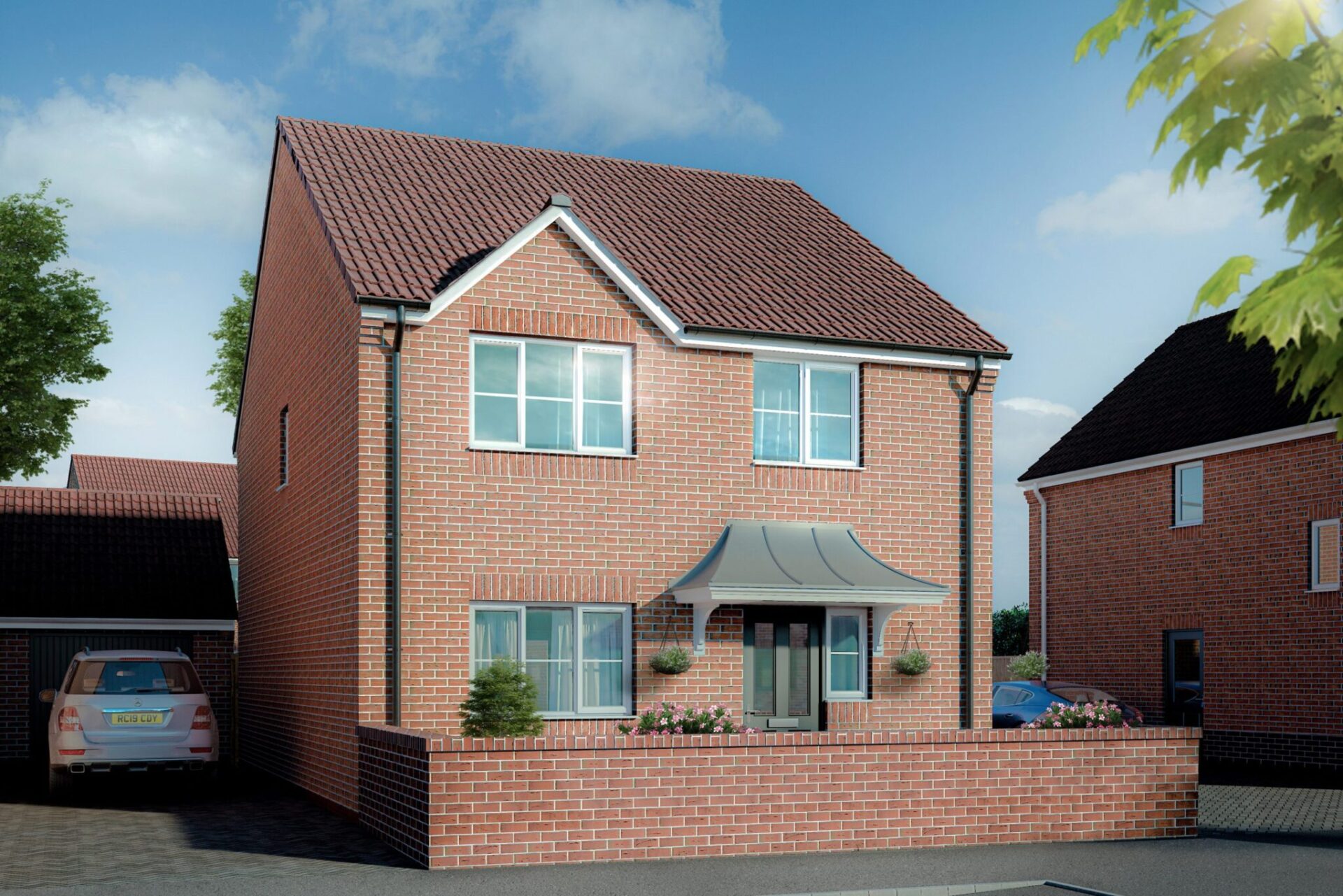
The floor plan and room dimensions are indicative of the standard layout for this house type. There may be minor variations by plot and development. Living - 5150x3578 Kitchen/Dining - 4728x6643 WC - 2160x1010 Store - 1250x857 Bed 1 - 3850x3613 En-suite - 1470x2800 Bed 2 - 3528×3003 Bed 3 - 3510×2413 Bed 4 - 2900x2160 Bathroom - 1810x2185 Store - 670x1470
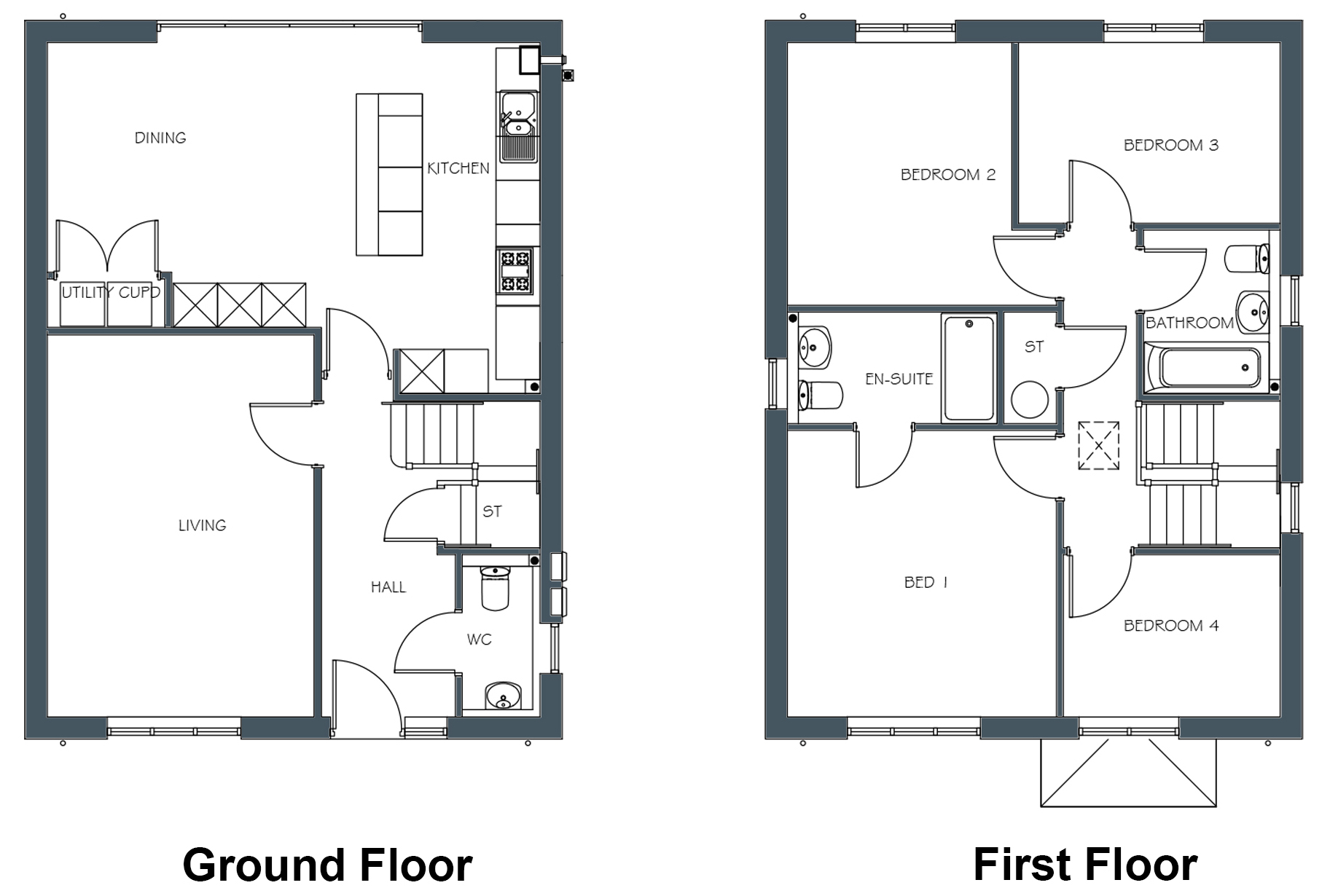
Welcome to The Rosedene - a highly-flexible, attractive four-bedroom detached family home at Churchfields, Calow.
The ground floor is dedicated to your living and entertaining areas. The large lounge to the front of the property lets in natural light and maximises space. Through the hall and past the downstairs WC, you will find the open-plan kitchen/dining area. With designer-fitted units, integrated appliances and a stylish kitchen island, this enviable room is perfect for modern living. Look out onto the garden from this space for the perfect blend of indoor and outdoor.
Upstairs, the four well-proportioned bedrooms are supplemented by an ensuite off the principal bedroom and a family bathroom. All finished with Woodall Homes’ elegant and high-quality fittings, The Rosedene will be popular for families large and small.
Situated in the picturesque area of Calow, Churchfields benefits from the ultimate blend of close-by amenities in Chesterfield and the rural surroundings to the East of the town. With easy access to a number of highly regarded schools, Chesterfield Hospital and transport links to the M1, you're never far from anything you might need.
The floor plan and room dimensions are indicative of the standard layout for this house type. There may be minor variations by plot and development. Living - 5150x3578 Kitchen/Dining - 4728x6643 WC - 2160x1010 Store - 1250x857 Bed 1 - 3850x3613 En-suite - 1470x2800 Bed 2 - 3528×3003 Bed 3 - 3510×2413 Bed 4 - 2900x2160 Bathroom - 1810x2185 Store - 670x1470

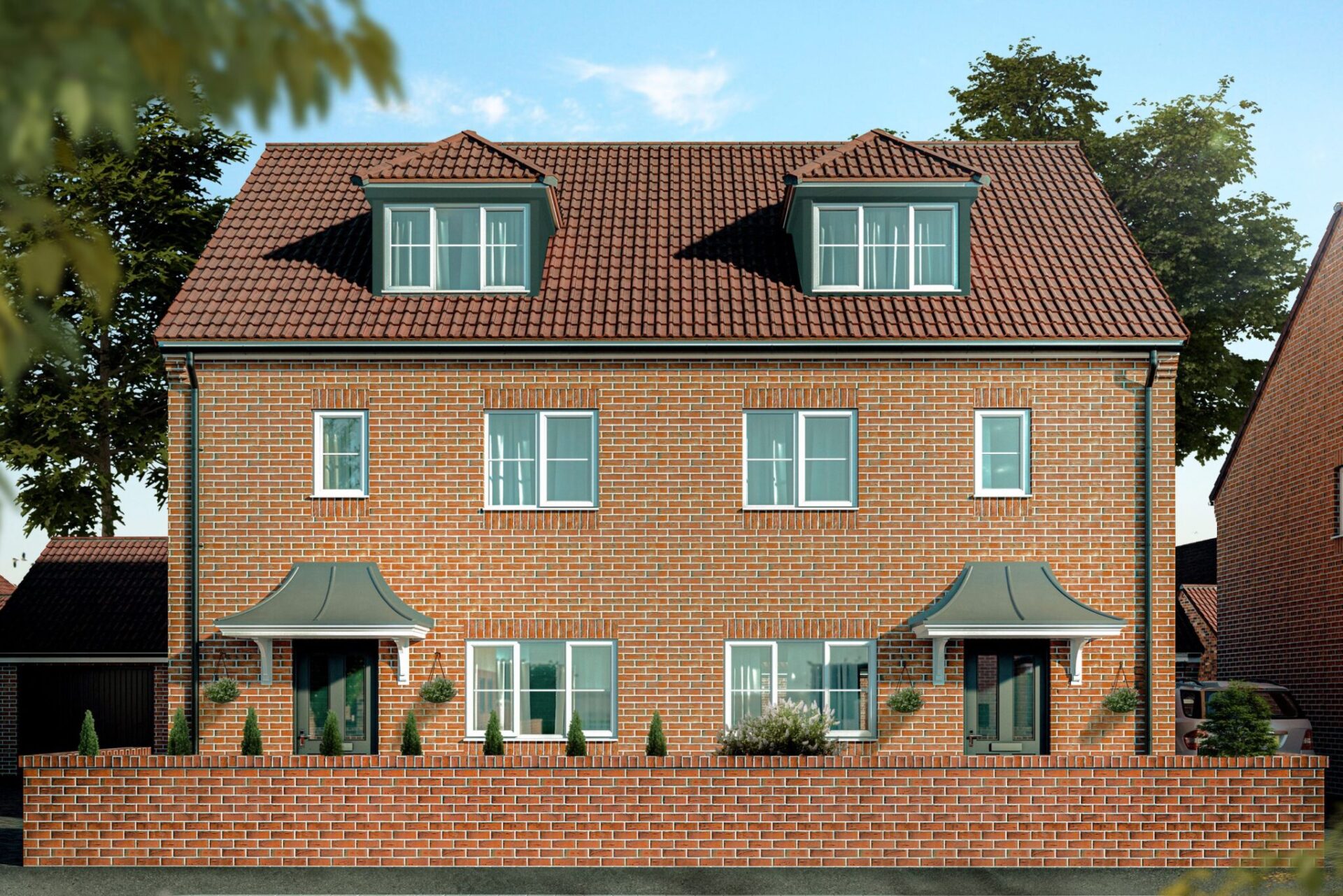
The floor plan and room dimensions are indicative of the standard layout for this house type. There may be minor variations by plot and development. Living - 3050x4800 Kitchen/Dining - 3615x5413 WC - 900x2575 Store - 1114x750 Bed 1 - 4270x5410 En-suite - 2255x2101 Store - 3024x1416 Bed 2 - 4610x3090 Bed 3 - 3815x2924 Bed 4 - 2350x2736 Bathroom - 2374x2185 Store 625x820

Welcome to The Trowbridge - your ideal four-bedroom, semi-detached house set across three storeys. This beautiful home in Churchfields, Calow, provides a great home for a growing family and offers a fantastic blend of entertaining space with a private, luxurious principal bedroom suite.
The ground floor is dedicated to your living and entertaining spaces, with an open-plan kitchen/dining room and doors leading out onto the rear, landscaped garden. Woodall’s high-specification fitted kitchens, integrated appliances and stylish units make this a desirable heart of the home. To the front of the property, you will find the separate lounge and downstairs WC.
On the first floor are three well-sized bedrooms - all well-lit with natural light and incredibly welcoming - and the family bathroom. The second floor offers the ultimate in principal bedroom luxury - a whole floor for you to enjoy. With an ensuite bathroom, plenty of storage space and beautiful views.
Situated in the picturesque area of Calow, Churchfields benefits from the ultimate blend of close-by amenities in Chesterfield and the rural surroundings to the East of the town. With easy access to a number of highly regarded schools, Chesterfield Hospital and transport links to the M1, you're never far from anything you might need.
The floor plan and room dimensions are indicative of the standard layout for this house type. There may be minor variations by plot and development. Living - 3050x4800 Kitchen/Dining - 3615x5413 WC - 900x2575 Store - 1114x750 Bed 1 - 4270x5410 En-suite - 2255x2101 Store - 3024x1416 Bed 2 - 4610x3090 Bed 3 - 3815x2924 Bed 4 - 2350x2736 Bathroom - 2374x2185 Store 625x820

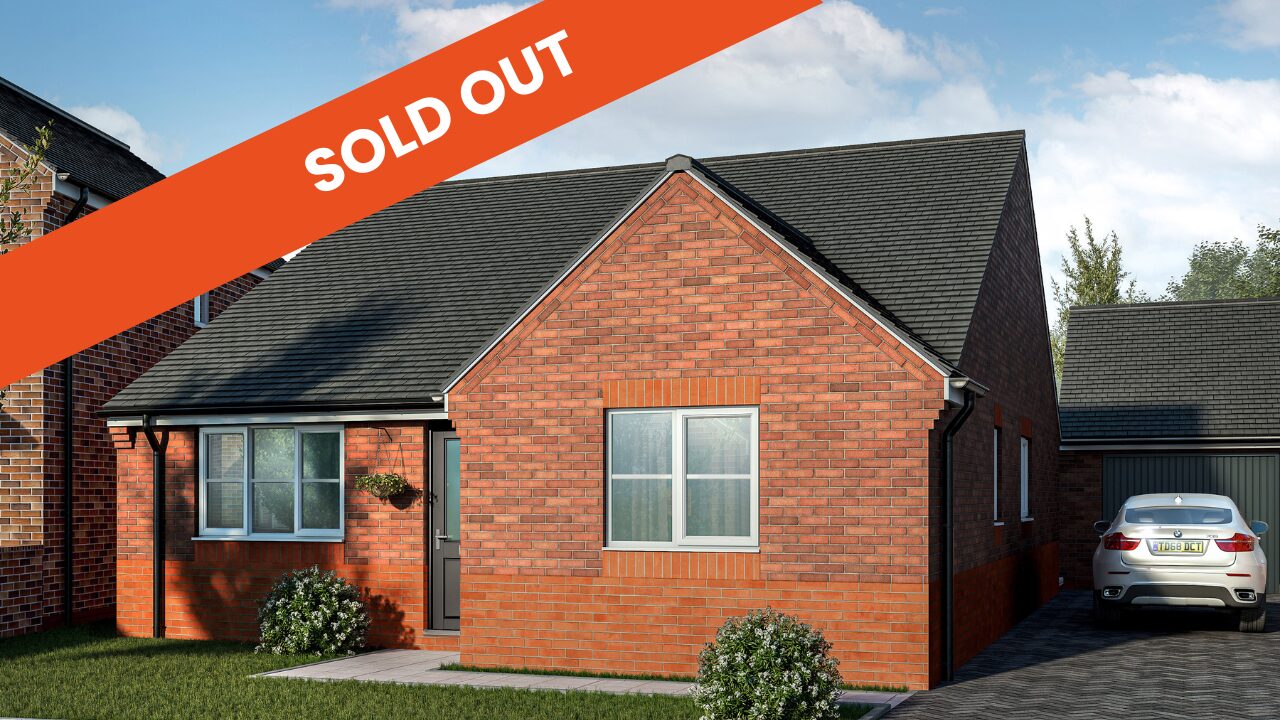
The floor plan and room dimensions are indicative of the standard layout for this house type. There may be minor variations by plot and development.
Living - 4830x3175 Kitchen - 3720x3350 Dining - 2460x2975 Bed 1 - 4325x3175 Bed 2 - 3588x3390 Bed 3 - 2885x1170 En-suite - 2365x1170 Store - 1370x670 Bathroom - 1650x2665
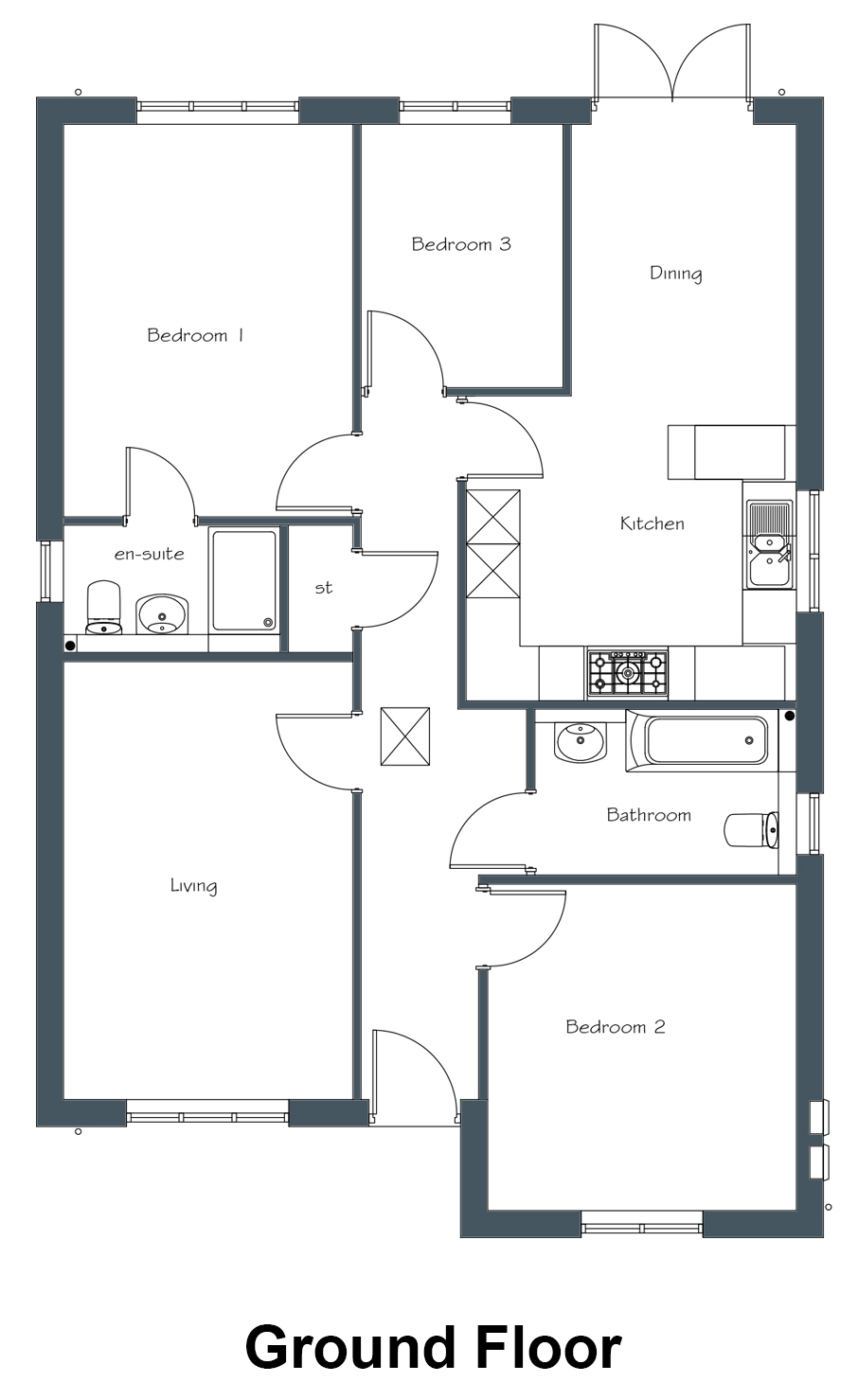
Welcome to The Sudbury bungalow - a generous three-bedroom, detached bungalow with ample living spaces.
As you enter the home, the stunning lounge sits at the front, benefitting from plenty of natural light. Your separate kitchen and dining area is through the hall and leads out with french doors onto the patio and landscaped garden. The perfect place for entertaining, this space is finished with Woodall's signature high-quality fittings.
The property offers three well-proportioned bedrooms alongside a stylish family bathroom, while the principal suite boasts its own luxurious ensuite with a rainfall shower.
Situated in the picturesque area of Calow, Churchfields benefits from the ultimate blend of close-by amenities in Chesterfield and the rural surroundings to the East of the town. With easy access to a number of highly regarded schools, Chesterfield Hospital and transport links to the M1, you're never far from anything you might need.
The floor plan and room dimensions are indicative of the standard layout for this house type. There may be minor variations by plot and development.
Living - 4830x3175 Kitchen - 3720x3350 Dining - 2460x2975 Bed 1 - 4325x3175 Bed 2 - 3588x3390 Bed 3 - 2885x1170 En-suite - 2365x1170 Store - 1370x670 Bathroom - 1650x2665

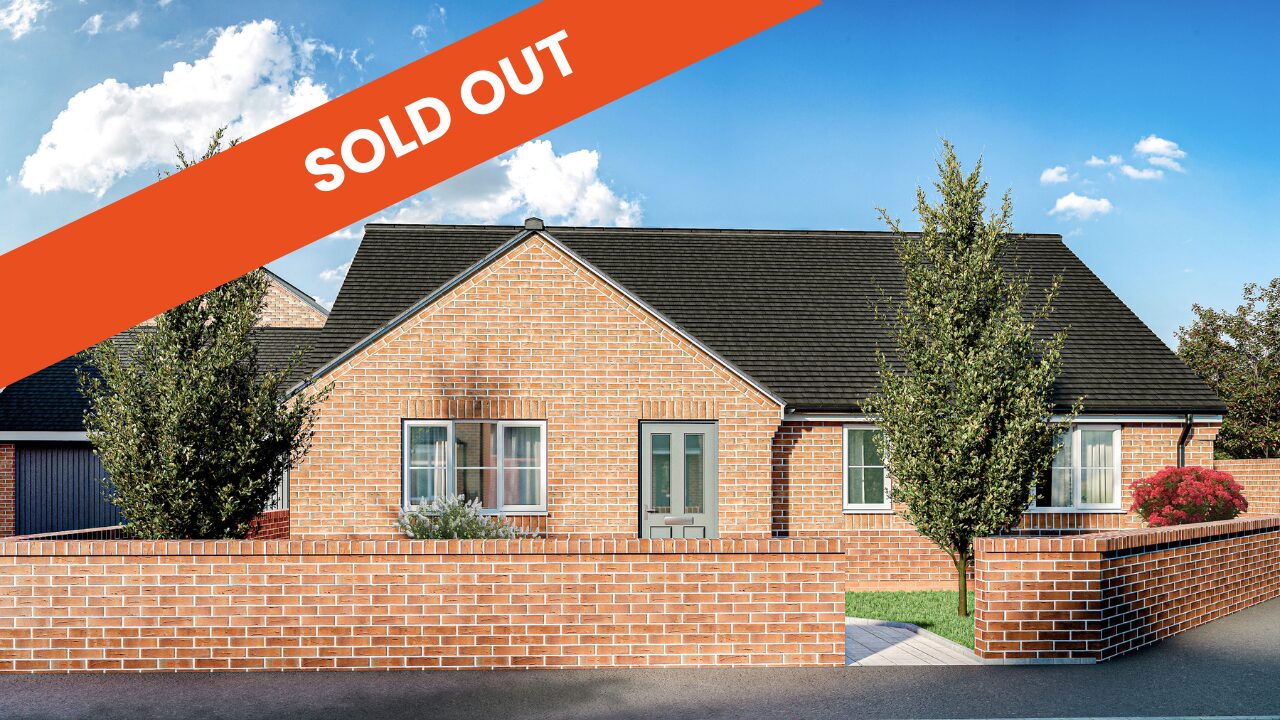
The floor plan and room dimensions are indicative of the standard layout for this house type. There may be minor variations by plot and development.
Living - 4685x3400 Kitchen/Dining - 3535 ×5303 Bed 1 - 3680 × 3825 En-suite - 2083 × 1710 Bed 2 - 3558 x
3730 Bed 3 - 3515×2385 Bathroom - 2028 × 2590 Utility - 1710×1760
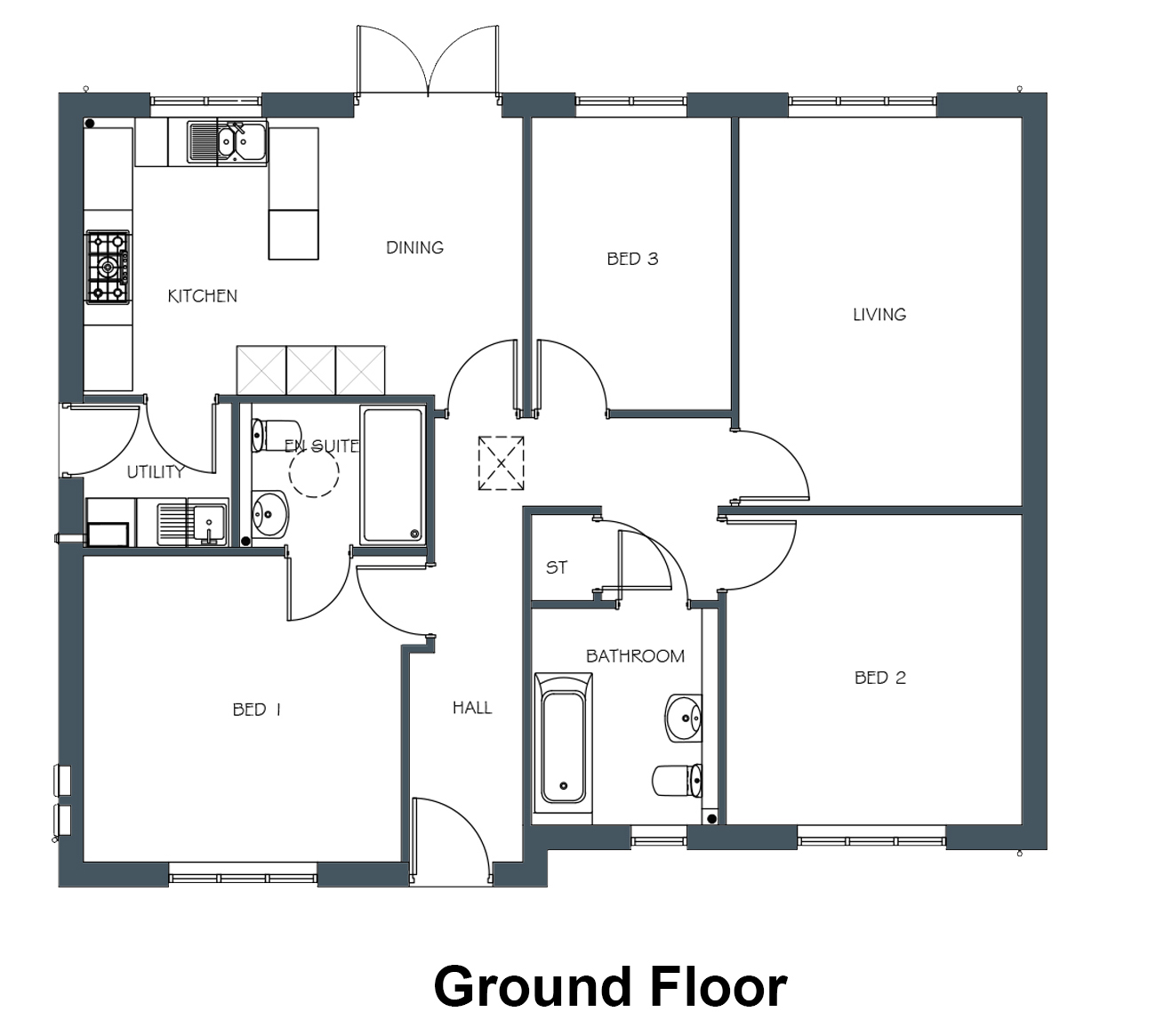
Welcome to The Claydon - a welcoming three-bedroom detached bungalow finished to Woodall Homes' high standards inside and out. The home balances well-proportioned living spaces with three generous bedrooms, all set in the inviting community of Churchfields, Calow.
At the front of the property are bedrooms one and two, with an ensuite off the principal bedroom plus a large family bathroom. The hall takes you through to bedroom three and the kitchen/dining area towards the rear. This space offers a designer kitchen with integrated appliances, a breakfast bar and doors leading out onto the rear garden. A separate utility and storage space ensures you have everything you need, exactly where it should be. Back through the hall, the lounge invites you to a secondary entertaining space, flooded with natural light and views into the garden.
Situated in the picturesque area of Calow, Churchfields benefits from the ultimate blend of close-by amenities in Chesterfield and the rural surroundings to the East of the town. With easy access to a number of highly regarded schools, Chesterfield Hospital and transport links to the M1, you're never far from anything you might need.
The floor plan and room dimensions are indicative of the standard layout for this house type. There may be minor variations by plot and development.
Living - 4685x3400 Kitchen/Dining - 3535 ×5303 Bed 1 - 3680 × 3825 En-suite - 2083 × 1710 Bed 2 - 3558 x
3730 Bed 3 - 3515×2385 Bathroom - 2028 × 2590 Utility - 1710×1760

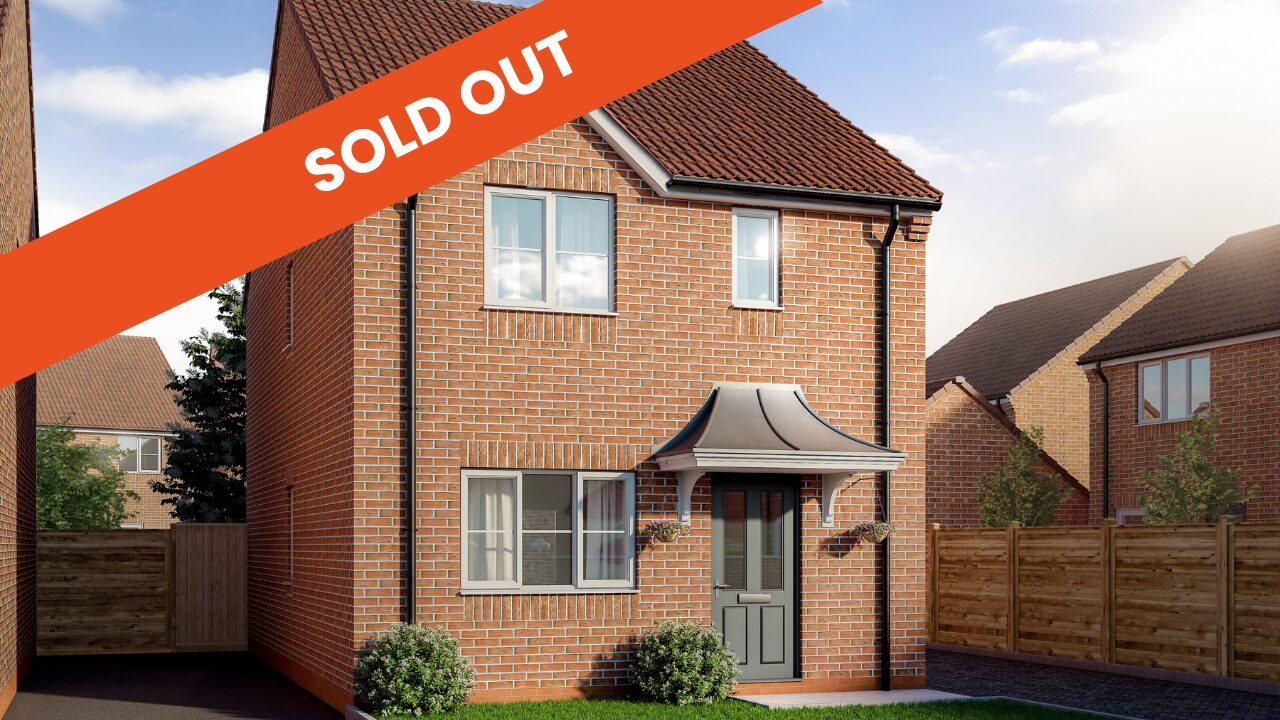
The floor plan and room dimensions are indicative of the standard layout for this house type. There may be minor variations by plot and development.
Living - 4175x3730 Kitchen/Dining - 5415x3625 WC - 2060x109 Bed 1 - 3275x3645 En-suite - 1560x1740 Bed 2 - 2900x2895 Bed 3 - 2380x2605
Bathroom - 2565x2000
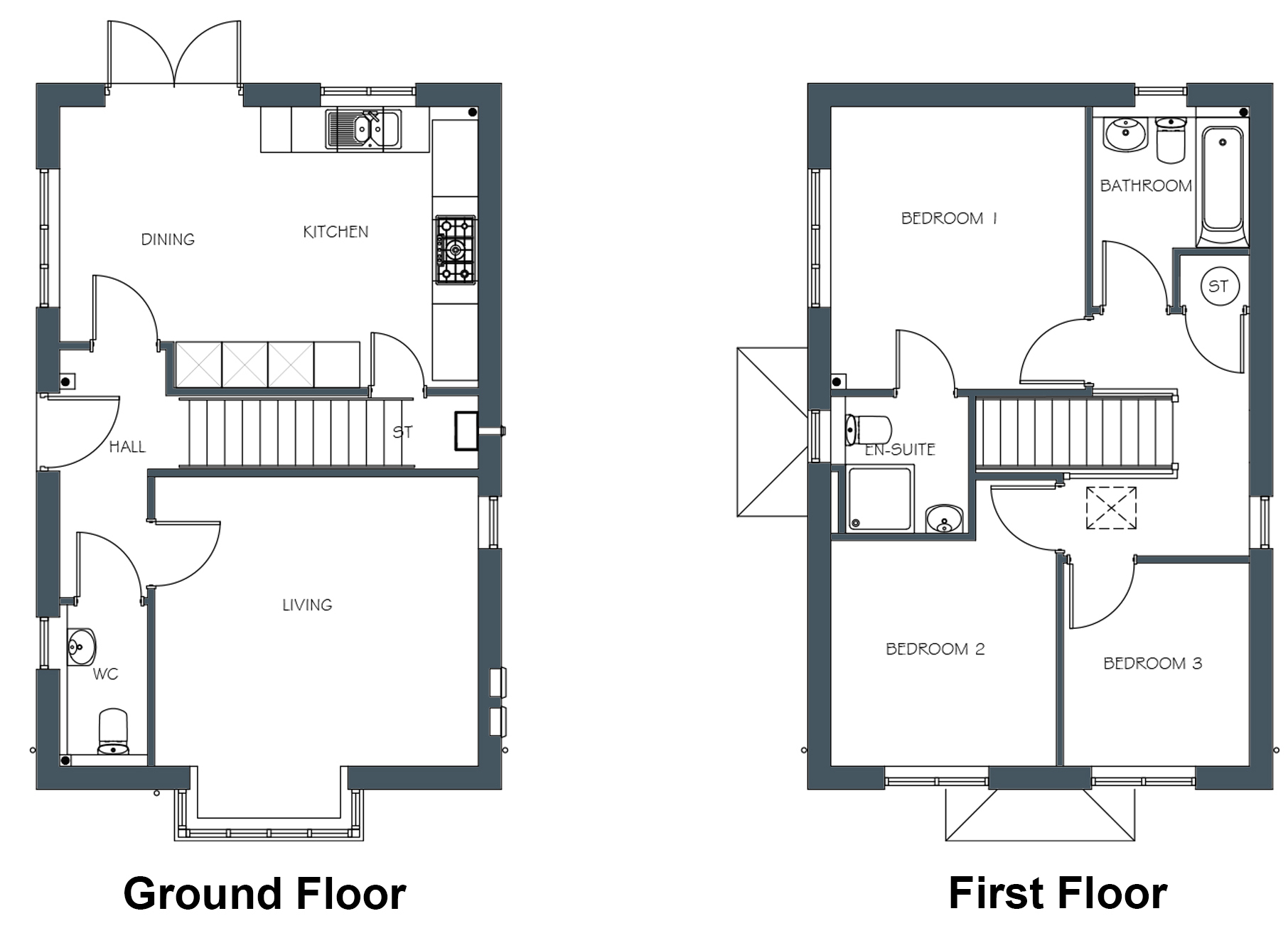
Welcome to The Beal - your stunning new three-bedroom detached home at Churchfields, Calow, built for modern living.
Across two storeys, this property offers the ultimate entertaining and living space across the ground floor. At the front of the property, a sizeable lounge lets in the light for an appealing place to relax and unwind. Just through the hall and past the downstairs WC, the heart of the home opens up, with a flexible kitchen/dining area. The designer-fitted kitchen, integrated appliances and doors opening up to the garden make for an enjoyable and functional space all year round.
Upstairs you will find the three bedrooms all filled with natural light and finished with a comfortable and serene feel. The principal bedroom includes an ensuite for that extra luxurious feel, in addition to the family bathroom.
Situated in the picturesque area of Calow, Churchfields benefits from the ultimate blend of close-by amenities in Chesterfield and the rural surroundings to the East of the town. With easy access to a number of highly regarded schools, Chesterfield Hospital and transport links to the M1, you're never far from anything you might need.
The floor plan and room dimensions are indicative of the standard layout for this house type. There may be minor variations by plot and development.
Living - 4175x3730 Kitchen/Dining - 5415x3625 WC - 2060x109 Bed 1 - 3275x3645 En-suite - 1560x1740 Bed 2 - 2900x2895 Bed 3 - 2380x2605
Bathroom - 2565x2000

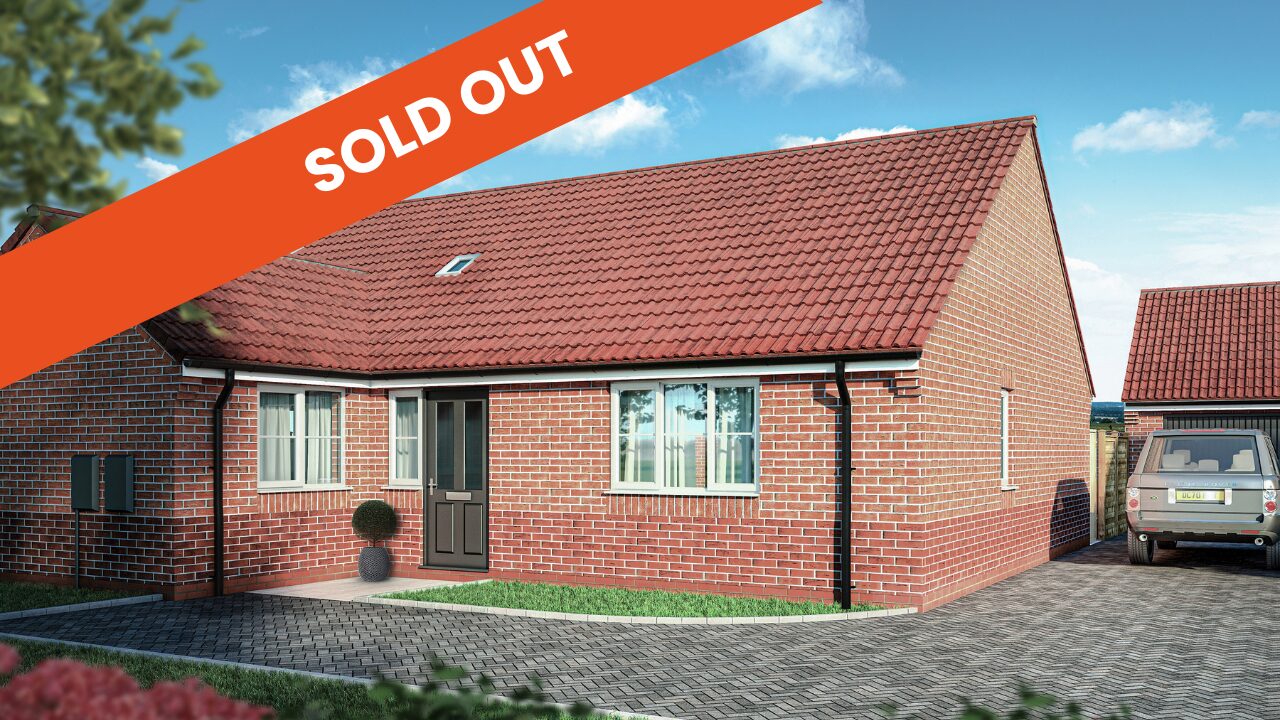
Living
4613×3550mm 15'2 x 11'8
Kitchen / Dining 5220 x3330mm 17'2 x 10'11
Bed 1
5220 x3330mm 12'7 x 13'2
En-Suite
2410 x1460mm
7'11 x 4'9
Bed 2
4940 x
2930mm 16'2 x 9'7
Bed 3
2963 × 3330mm 9'9 x 10'11
Bathroom
2005×2255mm 6'7 x 7'5
Utility 2410 x 1628mm 7'11 x 5'4
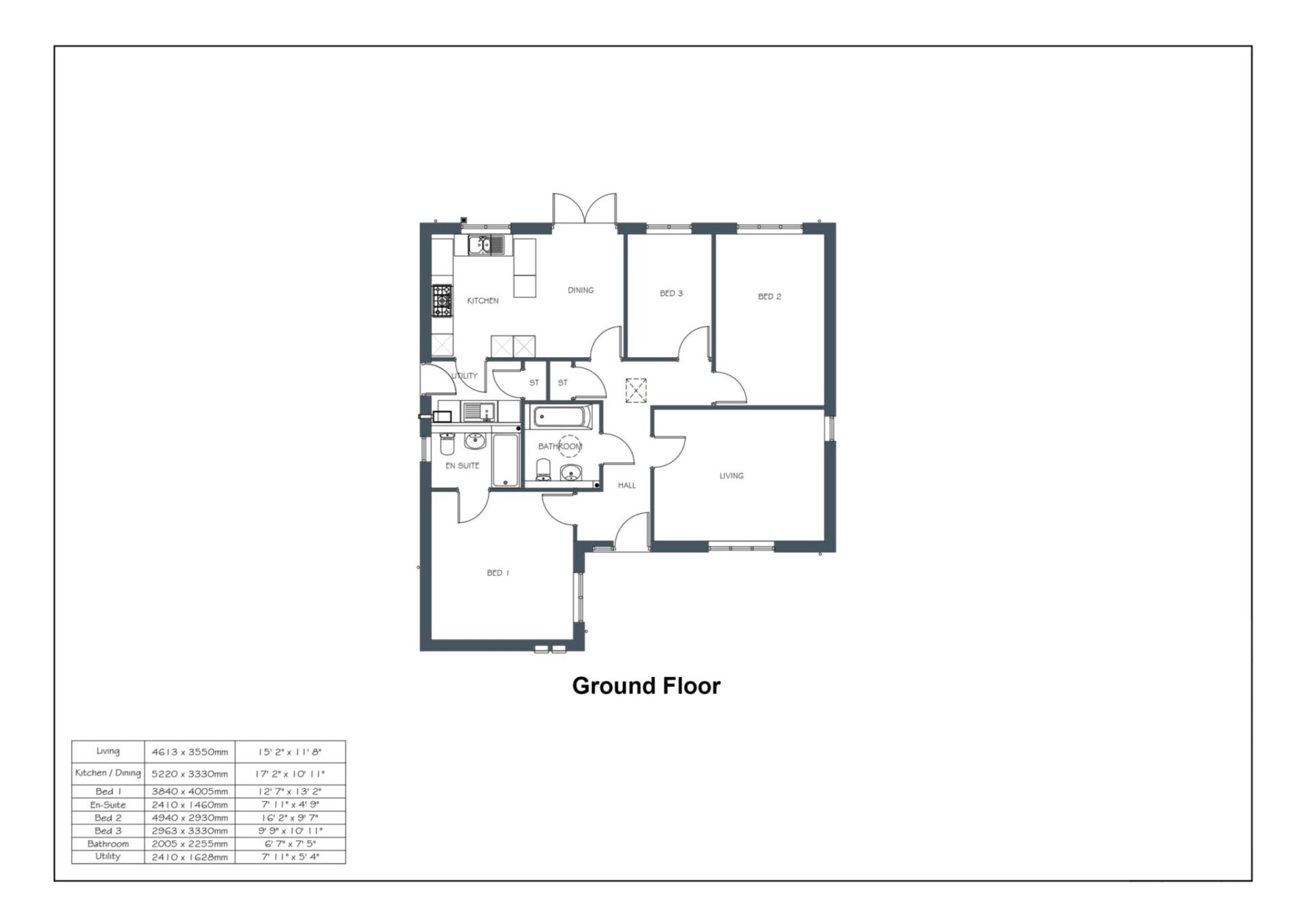
Welcome to The Danbury - a gorgeous three-bedroom detached bungalow, ideal for those wanting single-level living with all the benefits of spacious living areas and bedrooms. This charming property at Churchfields, Calow, provides both aesthetic and function - with an ensuite off the principal bedroom, a separate family bathroom, and ample storage and utility space.
The open-plan kitchen/dining area towards the rear of the property includes integrated appliances, a breakfast bar and french doors opening out onto the rear garden. The lounge at the front of the home benefits from abundant natural light, providing a second option for entertaining space.
The three bedrooms - two doubles and one single - are all characterised by space, light and comfort, finished with Woodall’s signature fittings.
Living
4613×3550mm 15'2 x 11'8
Kitchen / Dining 5220 x3330mm 17'2 x 10'11
Bed 1
5220 x3330mm 12'7 x 13'2
En-Suite
2410 x1460mm
7'11 x 4'9
Bed 2
4940 x
2930mm 16'2 x 9'7
Bed 3
2963 × 3330mm 9'9 x 10'11
Bathroom
2005×2255mm 6'7 x 7'5
Utility 2410 x 1628mm 7'11 x 5'4

At Woodall Homes, we uphold a set of key values which represents the essence of who we really are: Excellence & Quality, Customer Care & Reliability, Efficiency & Sustainability, Safety.