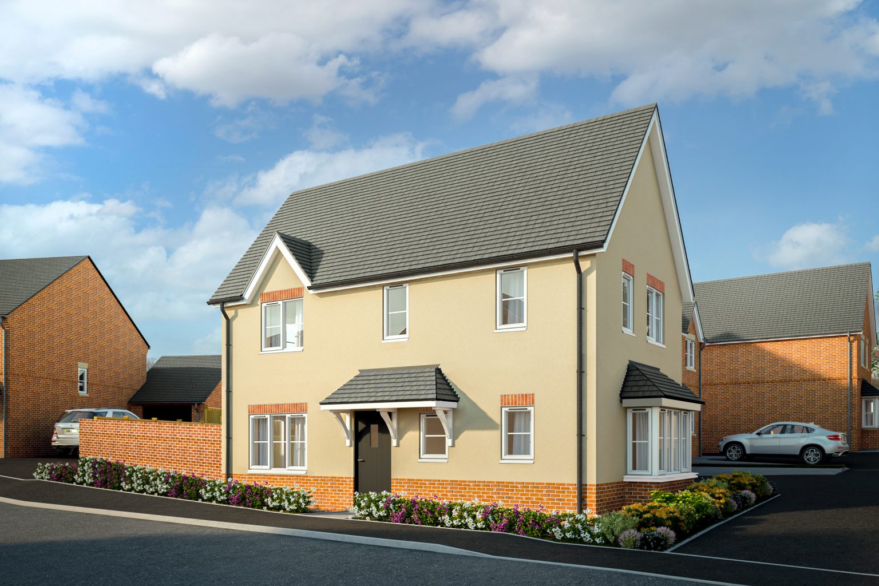
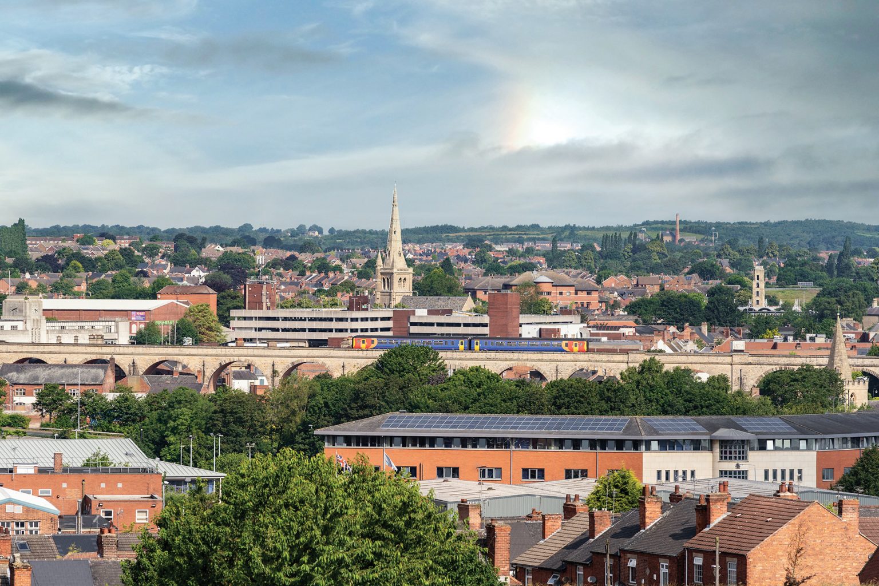
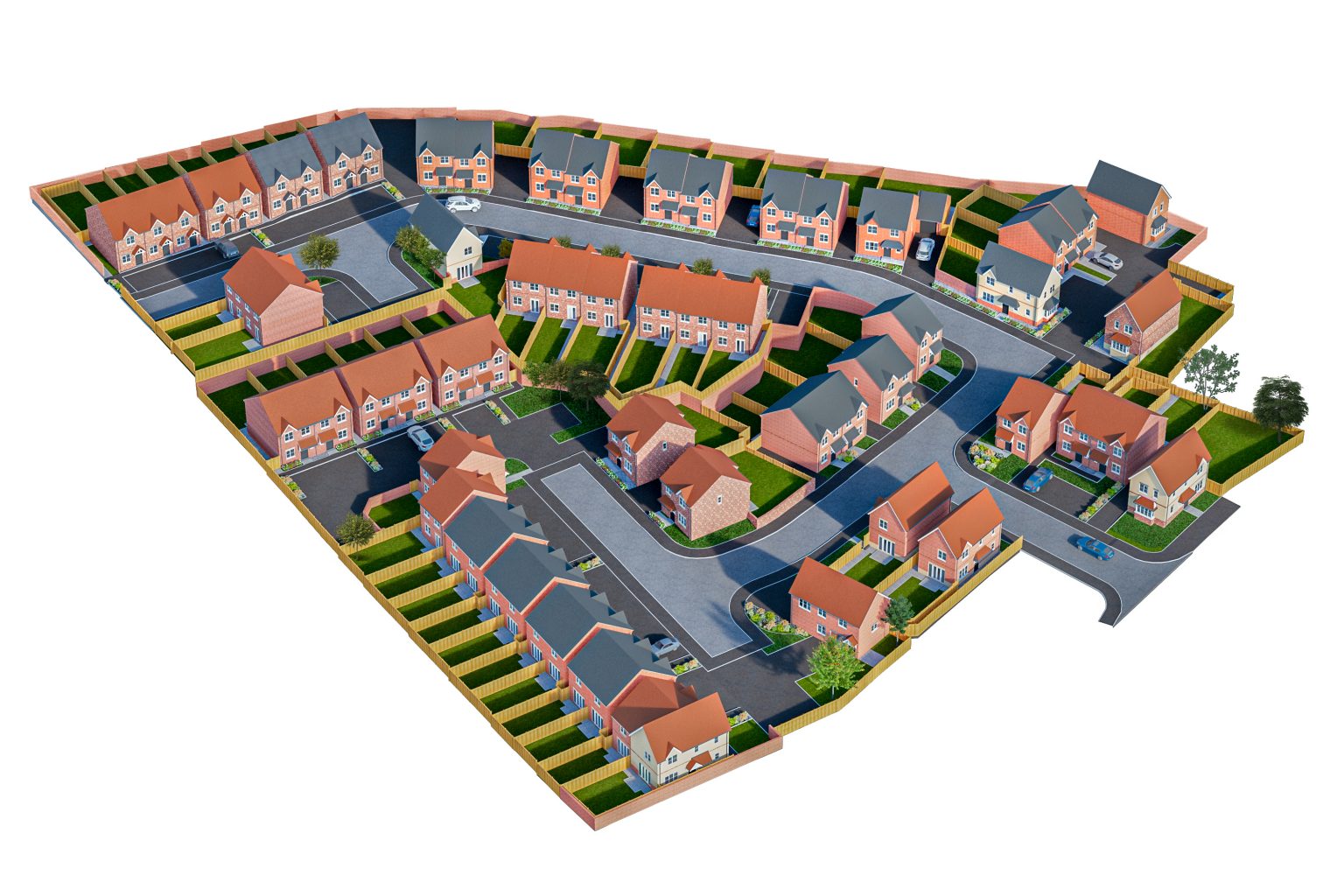
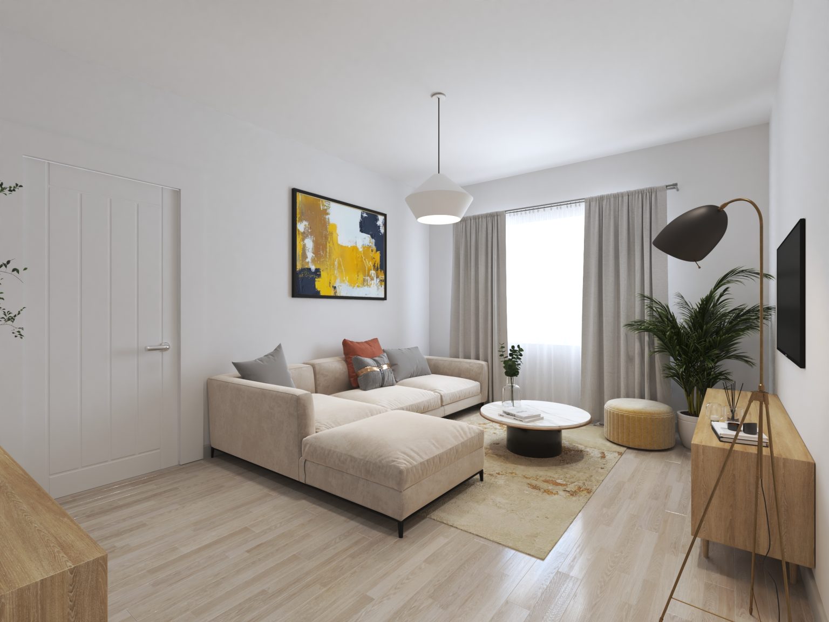
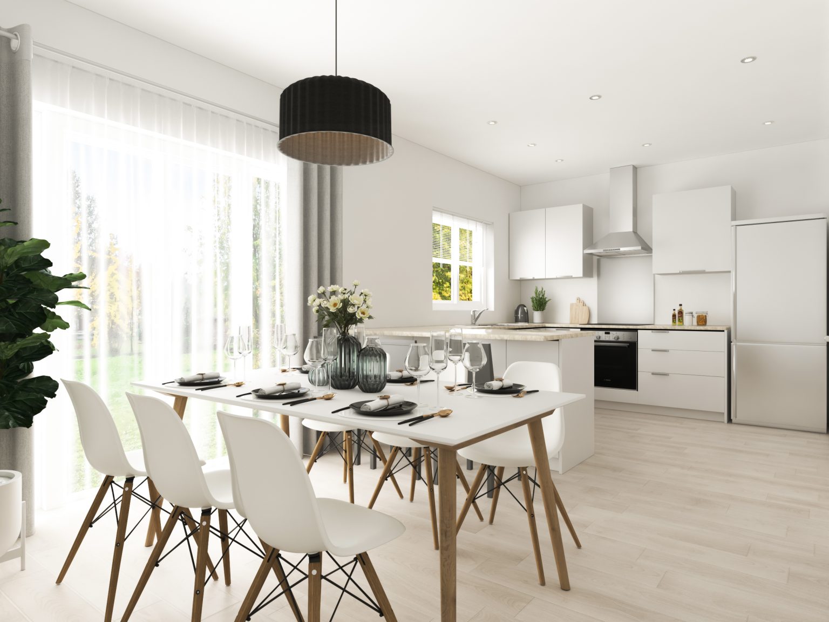
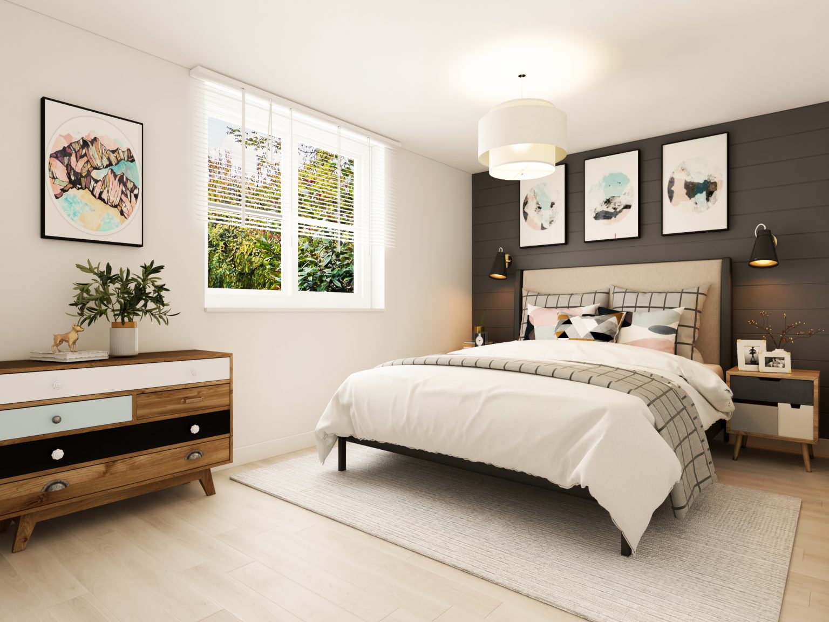
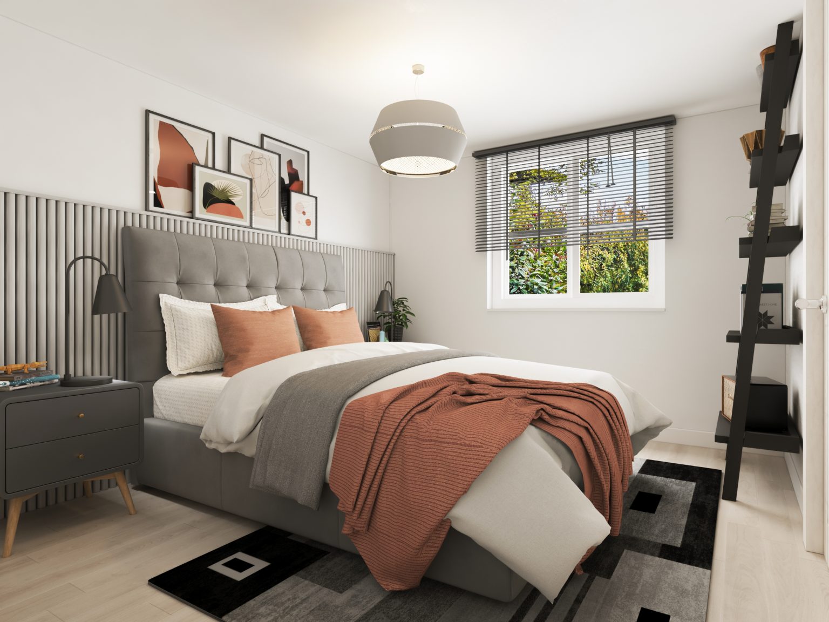
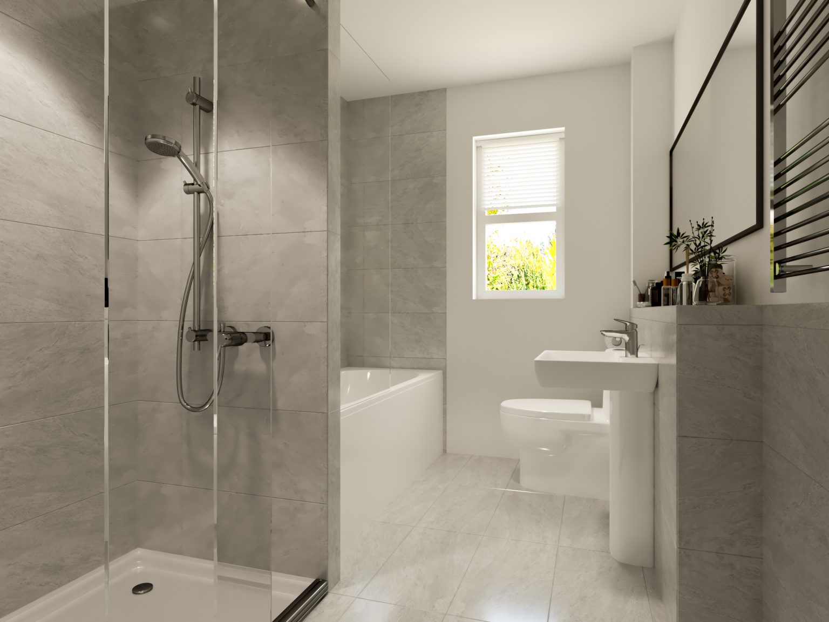
Ideally positioned within 20 minutes of the M1, Mansfield is Nottingham’s largest town nestled on the edge of the historic Sherwood Forest. Renowned for its large open market, the town is great for retail, leisure and entertainment. The development is close to Mansfield town centre, with plenty of schools and local amenities nearby.
Forest View, Sandy Lane
Mansfield
NG18 2LS
Forest View, Sandy Lane
Mansfield
NG18 2LS

We always listen to our customers to better understand how they live in and use their homes. By knowing more about how people live, our approach to the design and delivery of our new homes ensures that we satisfy our customers’ demands and aspirations.
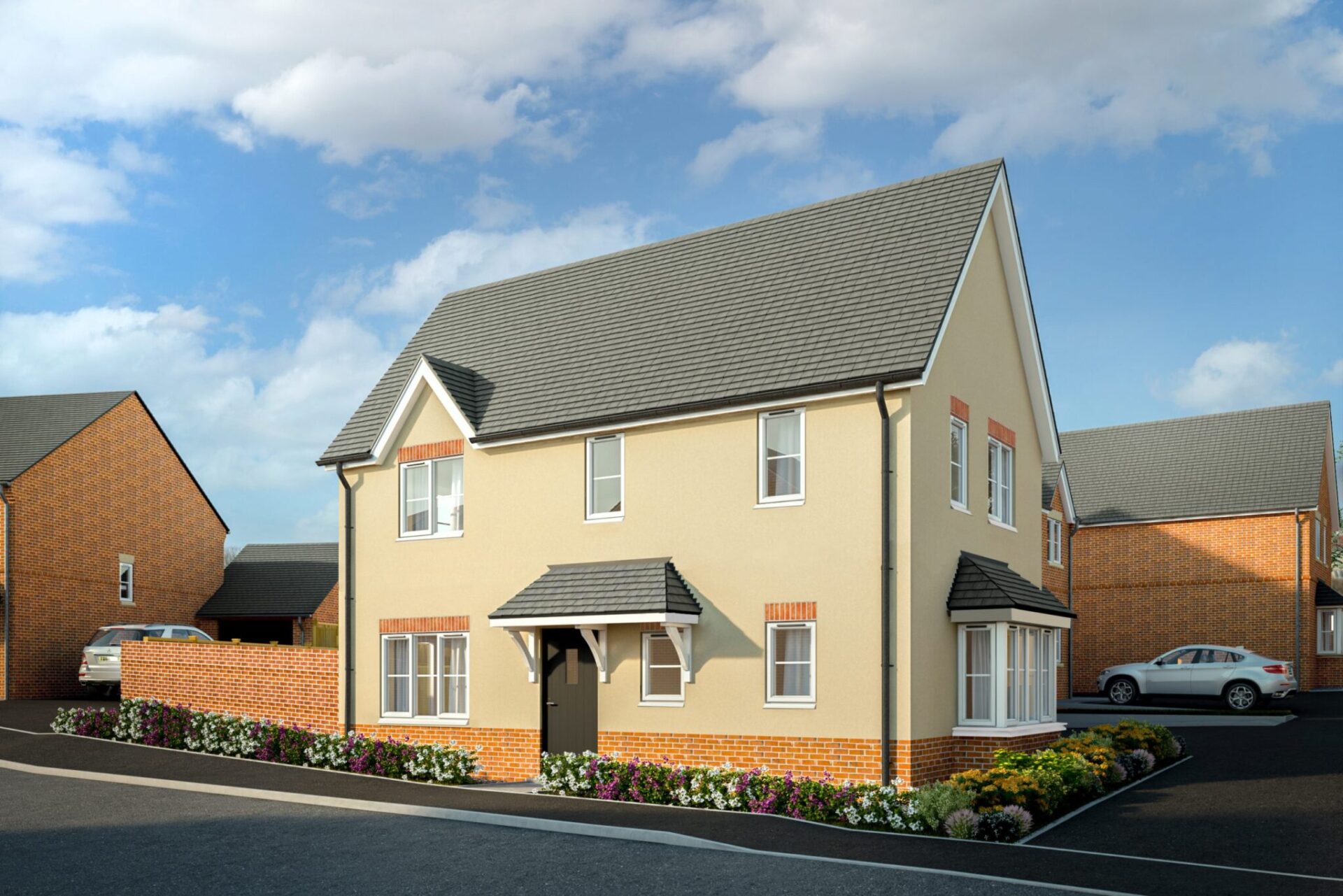
Lounge - 4.74 x 3.65m 15'6 x 11'1"
Dining/Kitchen - 4.74 x 3.08m 15'6" x 10'1"
W.C - 1.06 x 1.60m 3'5" x 5'2"
Bedroom 1 - 3.35 x 3.08m 10'11" x 10'1"
Ensuite - 1.85 x 2.77m 9' 1" x 6' 0"
Bedroom 2 - 3.66 x 2.55m 12'0" x 8'4"
Bedroom 3 - 2.76 x 2.05m 9'1" x 6'9"
Bathroom - 1.90 x 2.35m 6'2" x 7'8"
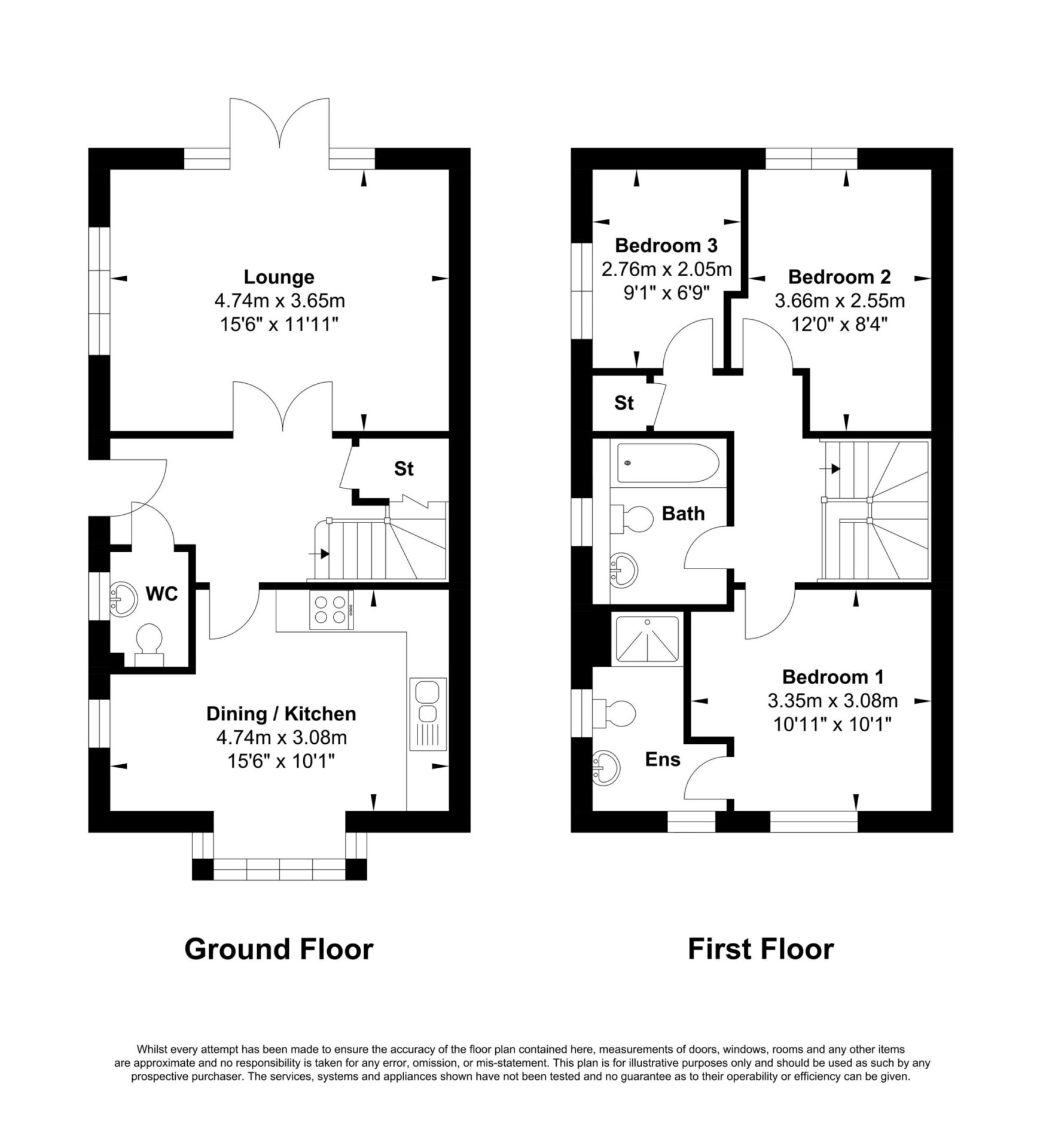
Ideal for modern-day family living, The Adlington is an impressive three-bedroom detached home. The spacious lounge features French doors, perfectly connecting the garden to the rest of the house. A contemporary open-plan kitchen dining area, along with a cloakroom, completes the ground-floor space. Moving upstairs, you will find three beautiful yet practical bedrooms, a family bathroom, and an en-suite to the principal bedroom adding a touch of luxury.
Lounge - 4.74 x 3.65m 15'6 x 11'1"
Dining/Kitchen - 4.74 x 3.08m 15'6" x 10'1"
W.C - 1.06 x 1.60m 3'5" x 5'2"
Bedroom 1 - 3.35 x 3.08m 10'11" x 10'1"
Ensuite - 1.85 x 2.77m 9' 1" x 6' 0"
Bedroom 2 - 3.66 x 2.55m 12'0" x 8'4"
Bedroom 3 - 2.76 x 2.05m 9'1" x 6'9"
Bathroom - 1.90 x 2.35m 6'2" x 7'8"

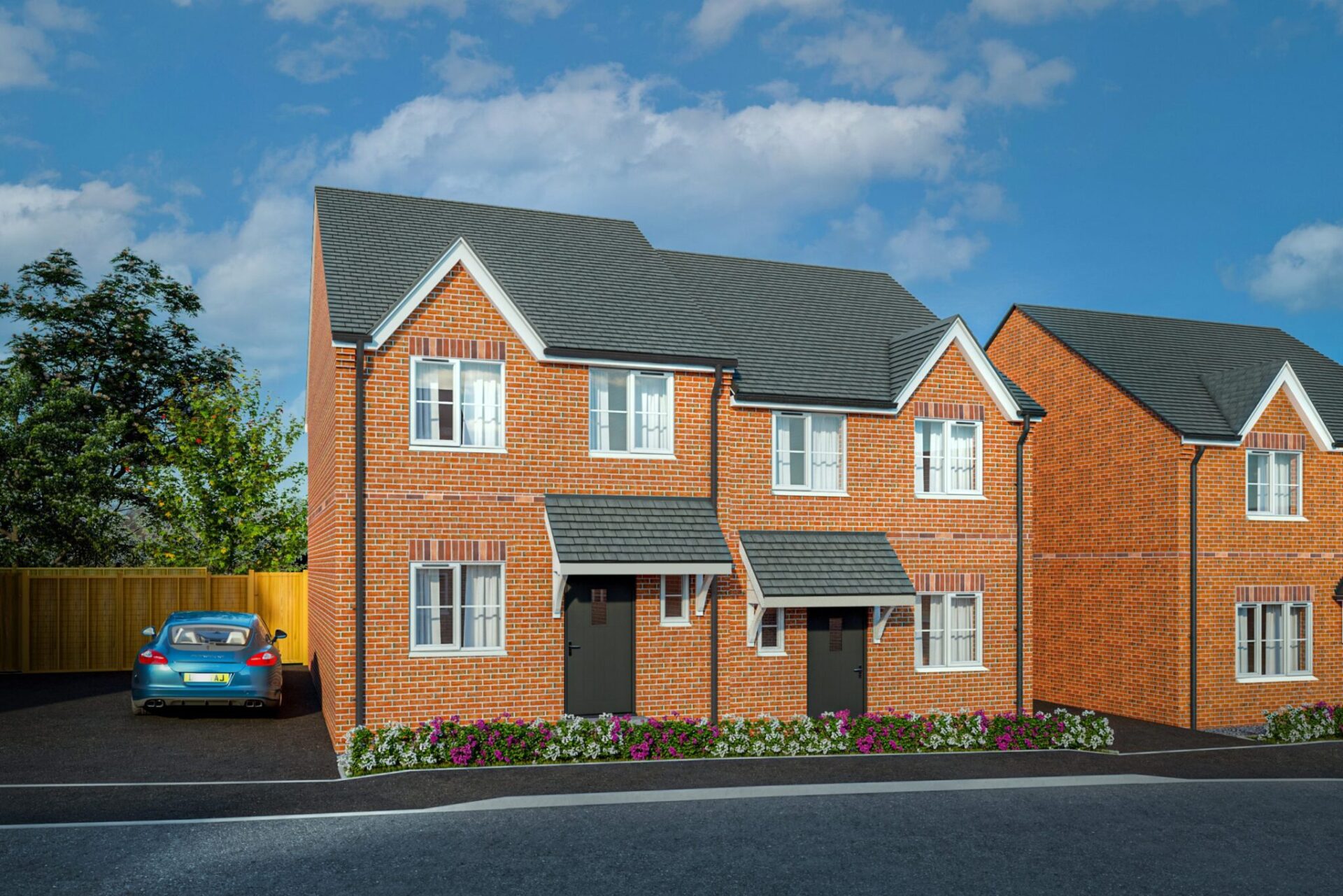
Lounge/Dining - 4.74 x 3.98m 15'6" x 13'1"
Kitchen - 4.22 x 2.45m 13'10" x 8'0"
W.C. - 1.01 x 1.71m 3'3" x 5'7"
Bedroom 1 - 3.96 x 2.75m 13'0" x 9'0"
Ensuite - 1.40 x 2.26m 4'7" x 7'4"
Bedroom 2 - 3.35 x 2.75m 11'0" x 9'0"
Bedroom 3 - 2.56 x 1.85m 8'5" x 6'1"
Bathroom - 2.56 x 1.85m 8'5" x 6'1"
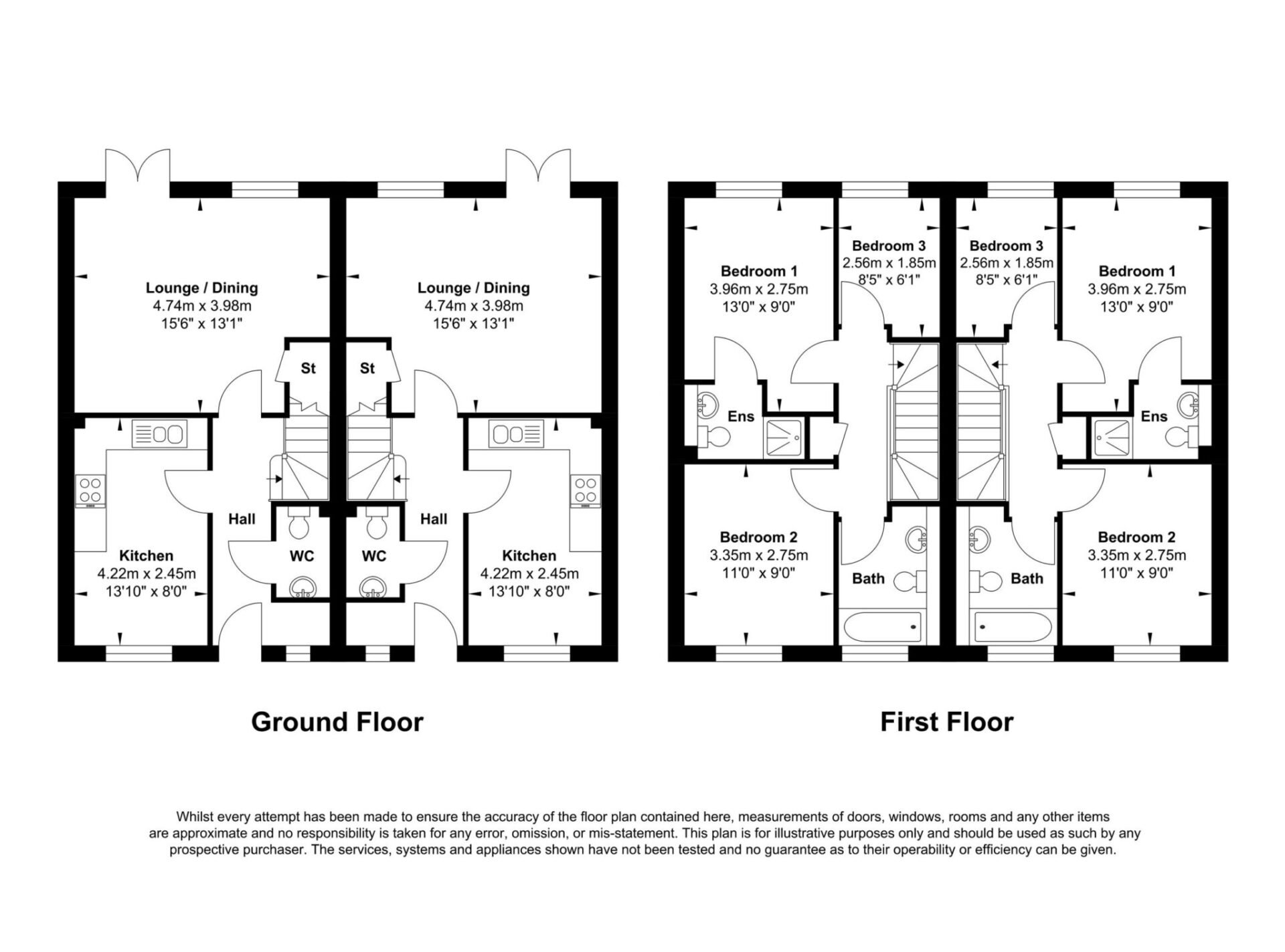
A contemporary three-bedroom semi-detached home, The Henley features a beautiful lounge area with French doors leading out into the garden. The modern kitchen includes integrated appliances and there is also a practical cloakroom on the ground floor level. Upstairs, you will find a principal bedroom with an en-suite and two further bedrooms, plus a family bathroom fitted with luxurious tiles.
Lounge/Dining - 4.74 x 3.98m 15'6" x 13'1"
Kitchen - 4.22 x 2.45m 13'10" x 8'0"
W.C. - 1.01 x 1.71m 3'3" x 5'7"
Bedroom 1 - 3.96 x 2.75m 13'0" x 9'0"
Ensuite - 1.40 x 2.26m 4'7" x 7'4"
Bedroom 2 - 3.35 x 2.75m 11'0" x 9'0"
Bedroom 3 - 2.56 x 1.85m 8'5" x 6'1"
Bathroom - 2.56 x 1.85m 8'5" x 6'1"

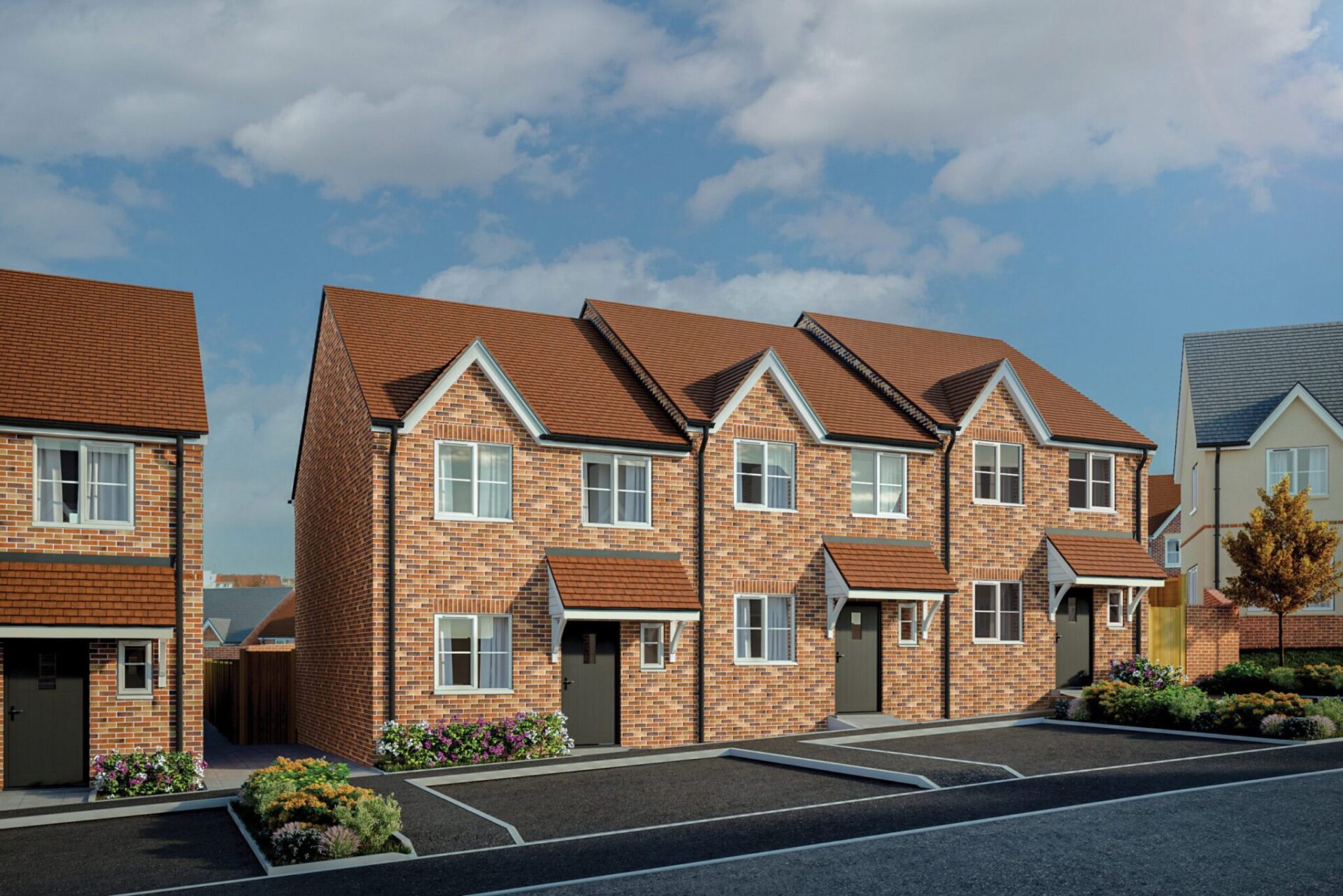
Lounge / Dining
4.78m x 4.03m
15'8" x 13'2"
Kitchen
4.27m x 2.49m
14'0" x 8'2'
Bedroom 1
4.01m x2.80m
13'2" x 92"
Bedroom 2
3.40m x2.79m
11°2"
× 9'2"
Bedroom
2.62m x 1.90m
8'7" x
6'3'
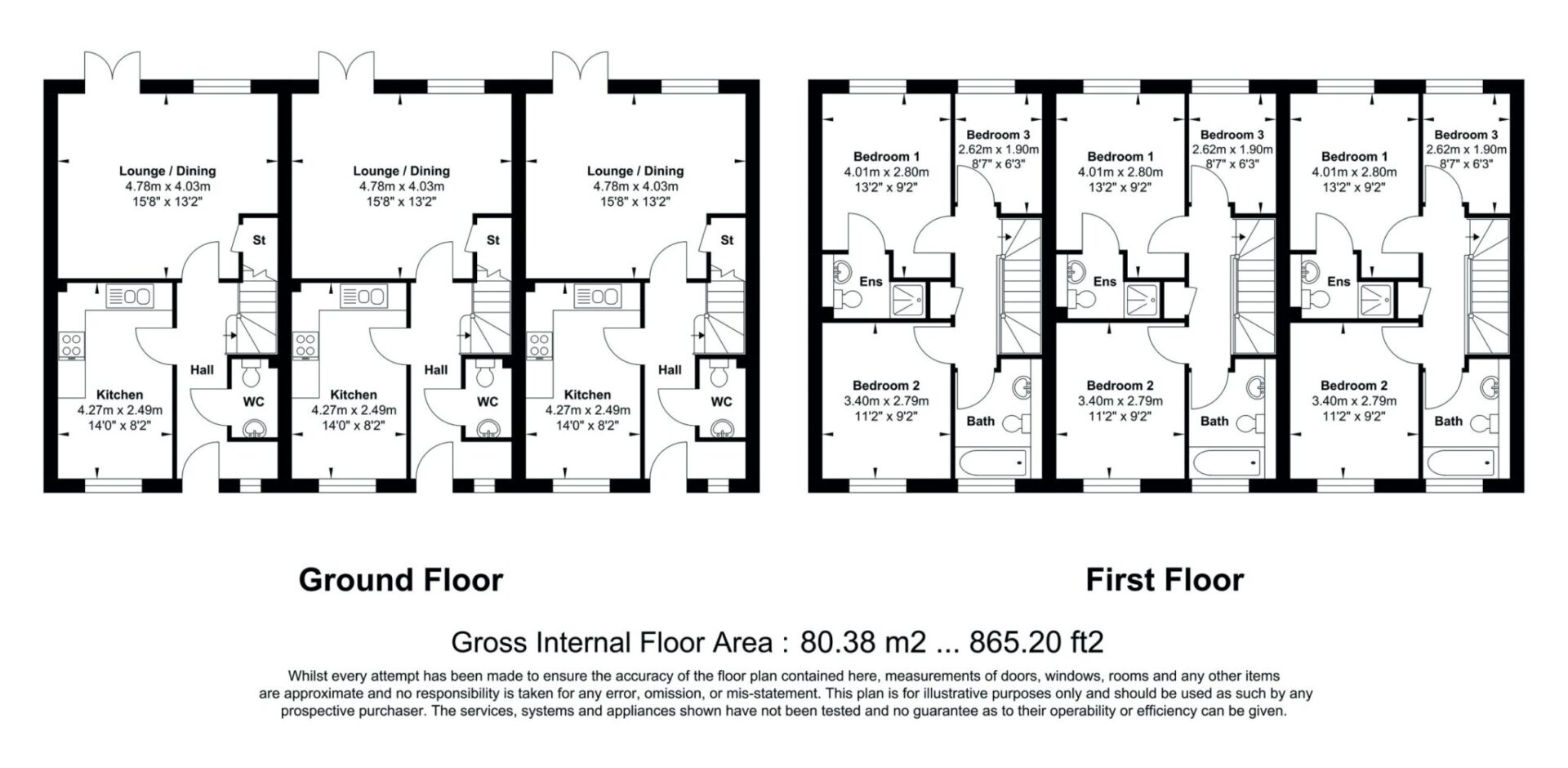
This fabulous three-bedroom property benefits from a bright lounge with French doors leading out into the garden. A contemporary kitchen and downstairs cloakroom complete this ground floor space. Upstairs you will find three stunning bedrooms with a family bathroom and an en-suite with luxurious tiles to the principal bedroom.
Lounge / Dining
4.78m x 4.03m
15'8" x 13'2"
Kitchen
4.27m x 2.49m
14'0" x 8'2'
Bedroom 1
4.01m x2.80m
13'2" x 92"
Bedroom 2
3.40m x2.79m
11°2"
× 9'2"
Bedroom
2.62m x 1.90m
8'7" x
6'3'

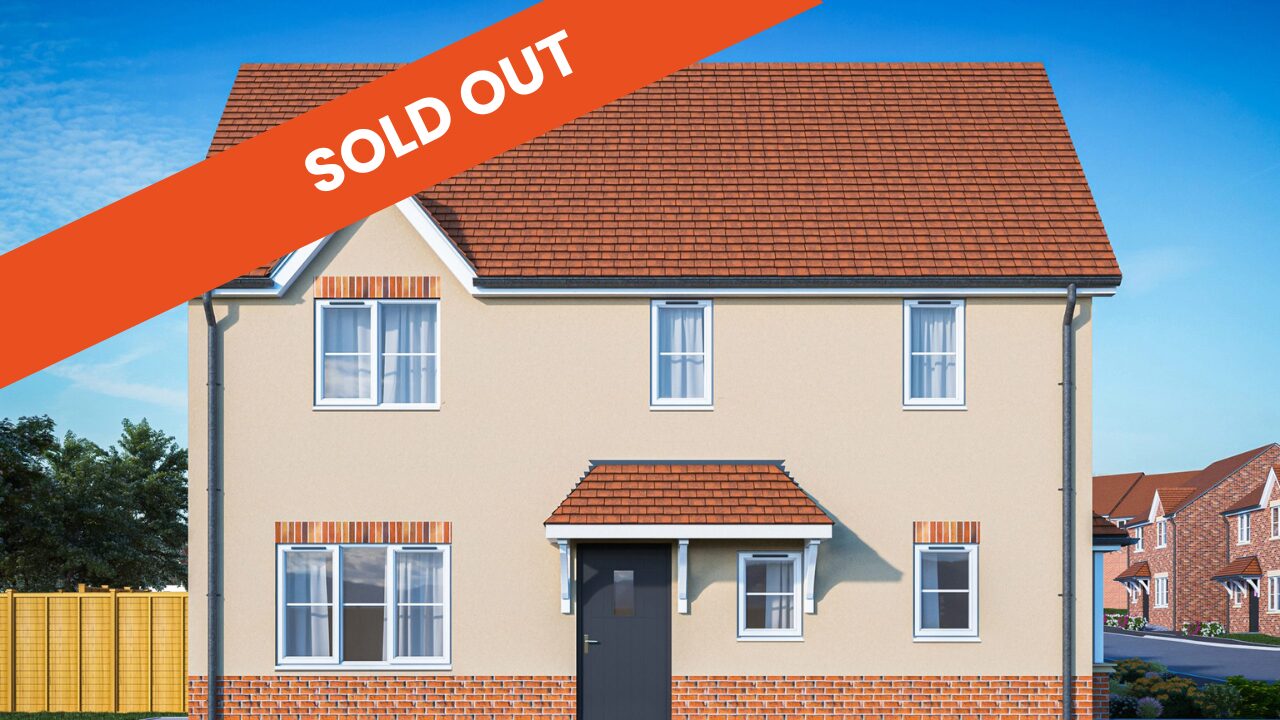
Lounge - 4.74 x 3.65m 15'7" x 12.0"
Kitchen/Dining - 4.74 x 3.08m 15'7" x 10'1"
W.C - 1.60 x 1.06m 5'2 x 3'5"
Bedroom 1 - 3.39 x 3.08m 11'3" x 10'1" Ensuite 1.85 x 2.78m 6'0" x 9'1"
Bedroom 2 - 3.66 x 2.55m 12'0" x 8' 4"
Bedroom 3 - 2.76 x 2.05m 9'1" x 6'9"
Bathroom - 1.85 x 2.30m 6'0" x 7'6"
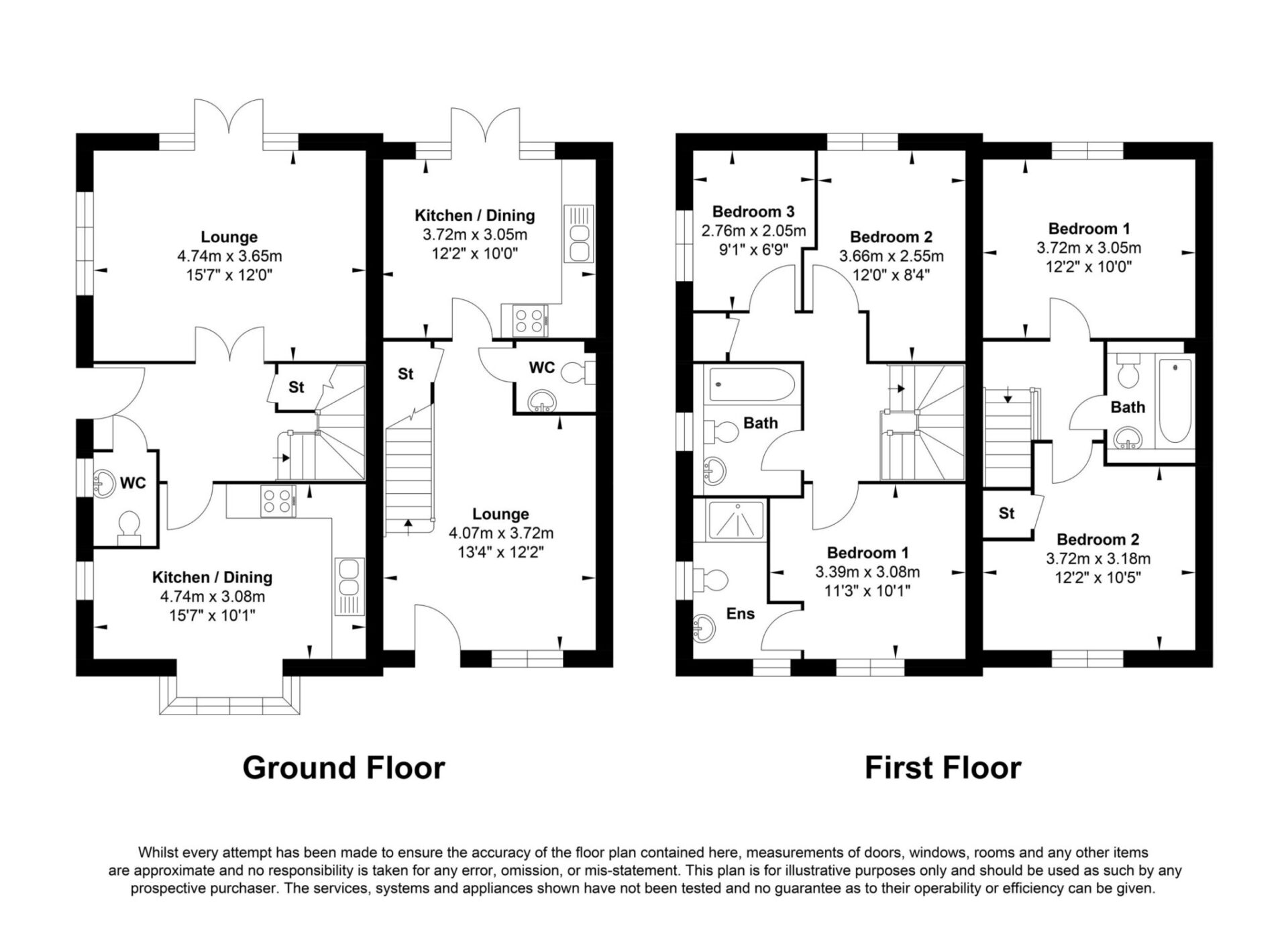
Presenting The Greenwood, this three-bedroom semi-detached home offers a delightful principal bedroom, complete with a luxurious en-suite. You will find an additional two bedrooms and a bathroom upstairs, creating space for all the family. On the ground floor level, there is a contemporary lounge with French doors leading onto the garden. The contemporary styled kitchen/dining area and cloakroom complete the downstairs living space.
Lounge - 4.74 x 3.65m 15'7" x 12.0"
Kitchen/Dining - 4.74 x 3.08m 15'7" x 10'1"
W.C - 1.60 x 1.06m 5'2 x 3'5"
Bedroom 1 - 3.39 x 3.08m 11'3" x 10'1" Ensuite 1.85 x 2.78m 6'0" x 9'1"
Bedroom 2 - 3.66 x 2.55m 12'0" x 8' 4"
Bedroom 3 - 2.76 x 2.05m 9'1" x 6'9"
Bathroom - 1.85 x 2.30m 6'0" x 7'6"

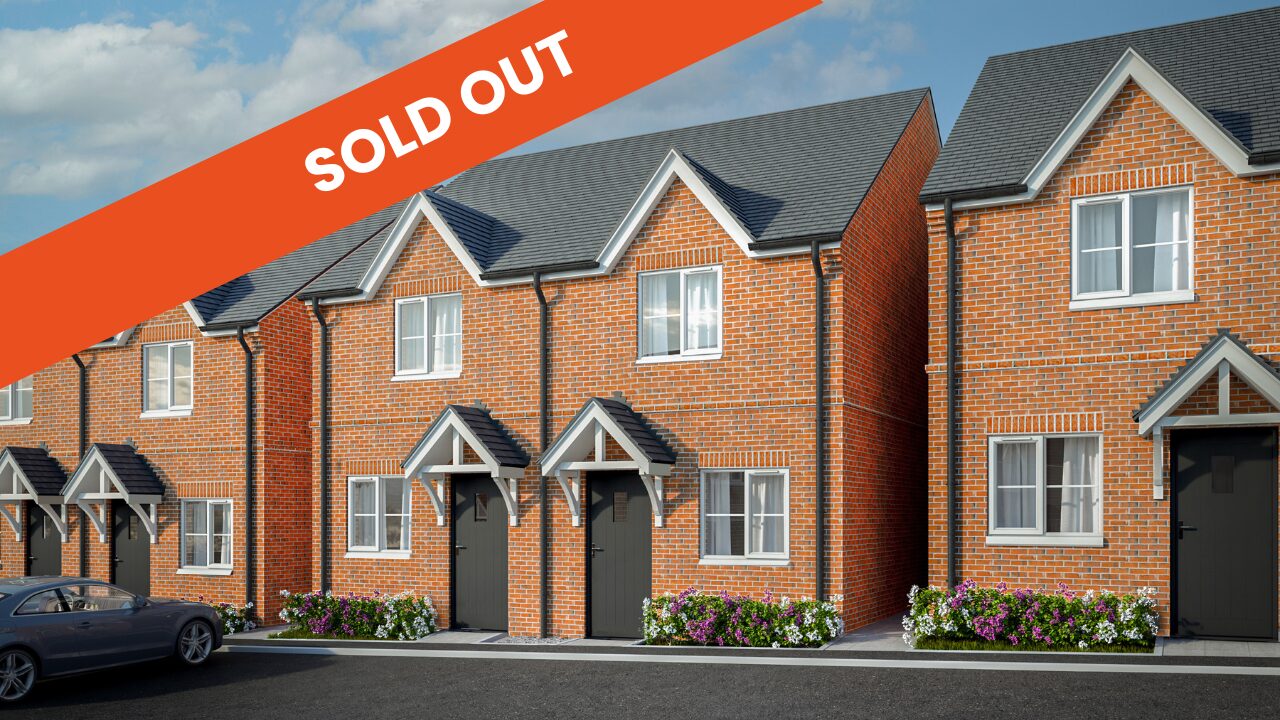
Lounge - 4.08 x 3.73m 13'5" x 12'3" Kitchen/Dining - 3.72 x 3.05m 12'3" x 10'0"
W.C - 1.35 x 1.15m 4'5" x 3'9" Bedroom 1 - 3.72 x 3.05m 12'3" x 10'0" Bedroom 2 - 3.73 x 3.19m 12'3" x 10'6" Bathroom - 1.54 x 1.84m 5'0" x 6'0"
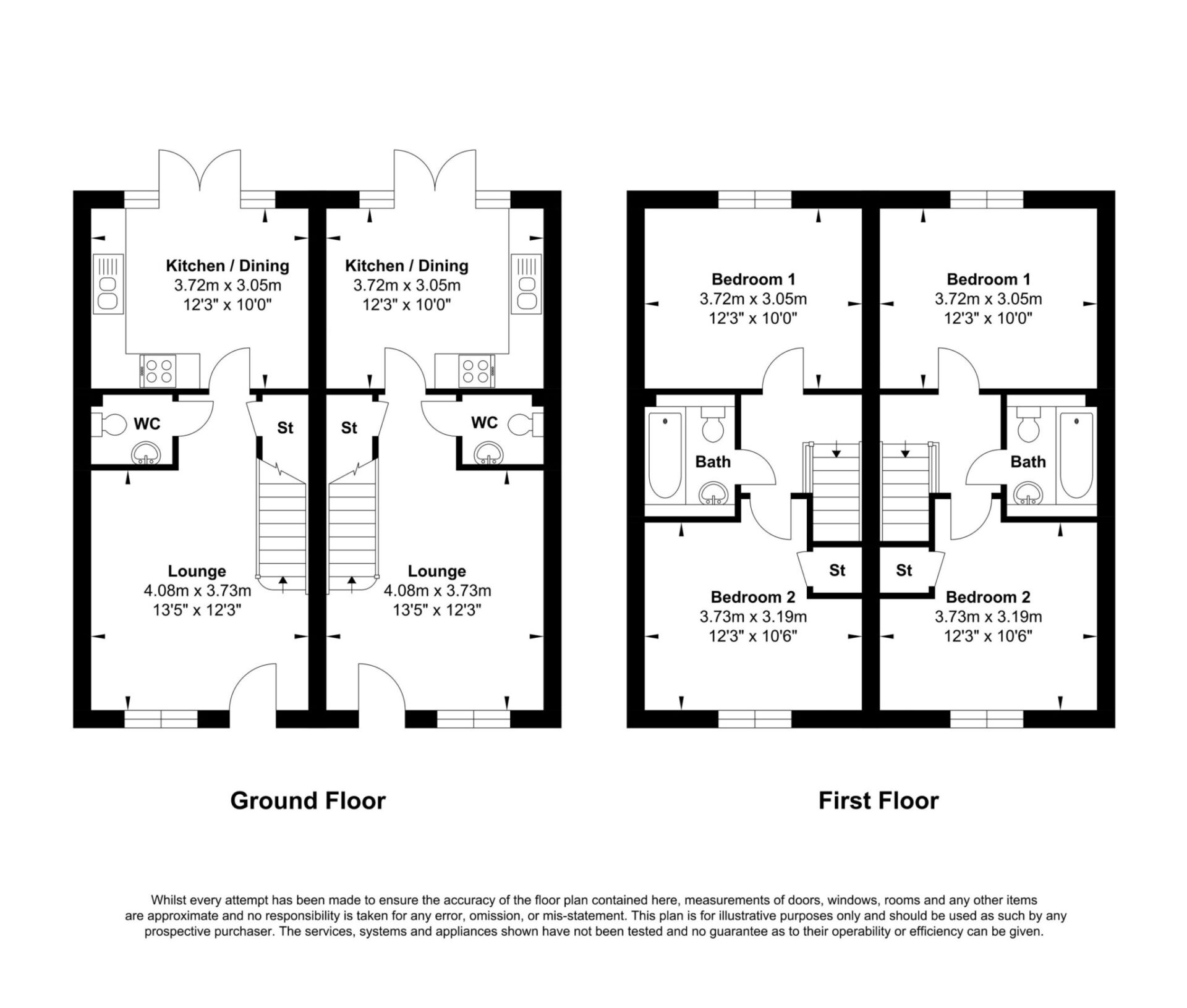
Ideal for first-time buyers or those looking to downsize, this semi-detached home features two generously sized bedrooms. There is a bathroom complete with luxurious tiles on the first floor. The ground floor benefits from a bright and airy lounge, leading onto a contemporary kitchen/dining area with French doors to the garden. A handy cloakroom is a welcomed addition to the space.
Lounge - 4.08 x 3.73m 13'5" x 12'3" Kitchen/Dining - 3.72 x 3.05m 12'3" x 10'0"
W.C - 1.35 x 1.15m 4'5" x 3'9" Bedroom 1 - 3.72 x 3.05m 12'3" x 10'0" Bedroom 2 - 3.73 x 3.19m 12'3" x 10'6" Bathroom - 1.54 x 1.84m 5'0" x 6'0"

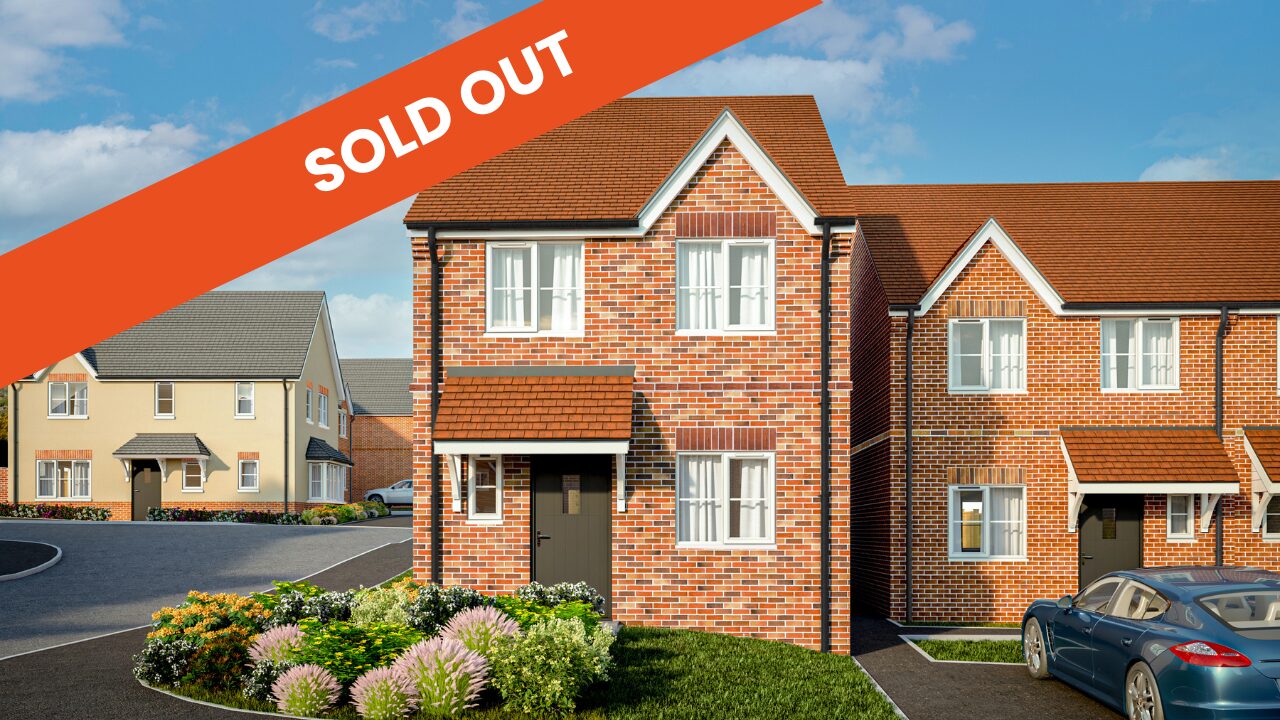
Lounge/Dining - 4.74 x 3.98m 15'7" x 13'1" Kitchen - 4.22 x 2.45m 13'10" x 8'0"
W.C - 0.96 x 1.66m 3'1" x 5'5" Bedroom 1 - 3.96 x 2.75m 13'0" x 9'0" Bedroom 2 - 3.35 x 2.75m 10'11" x 9'0"
Bedroom 3 - 2.56 x 1.85m 8'5" x 6'1" Bathroom - 2.55 x 1.85m 8'4" x 6'0"
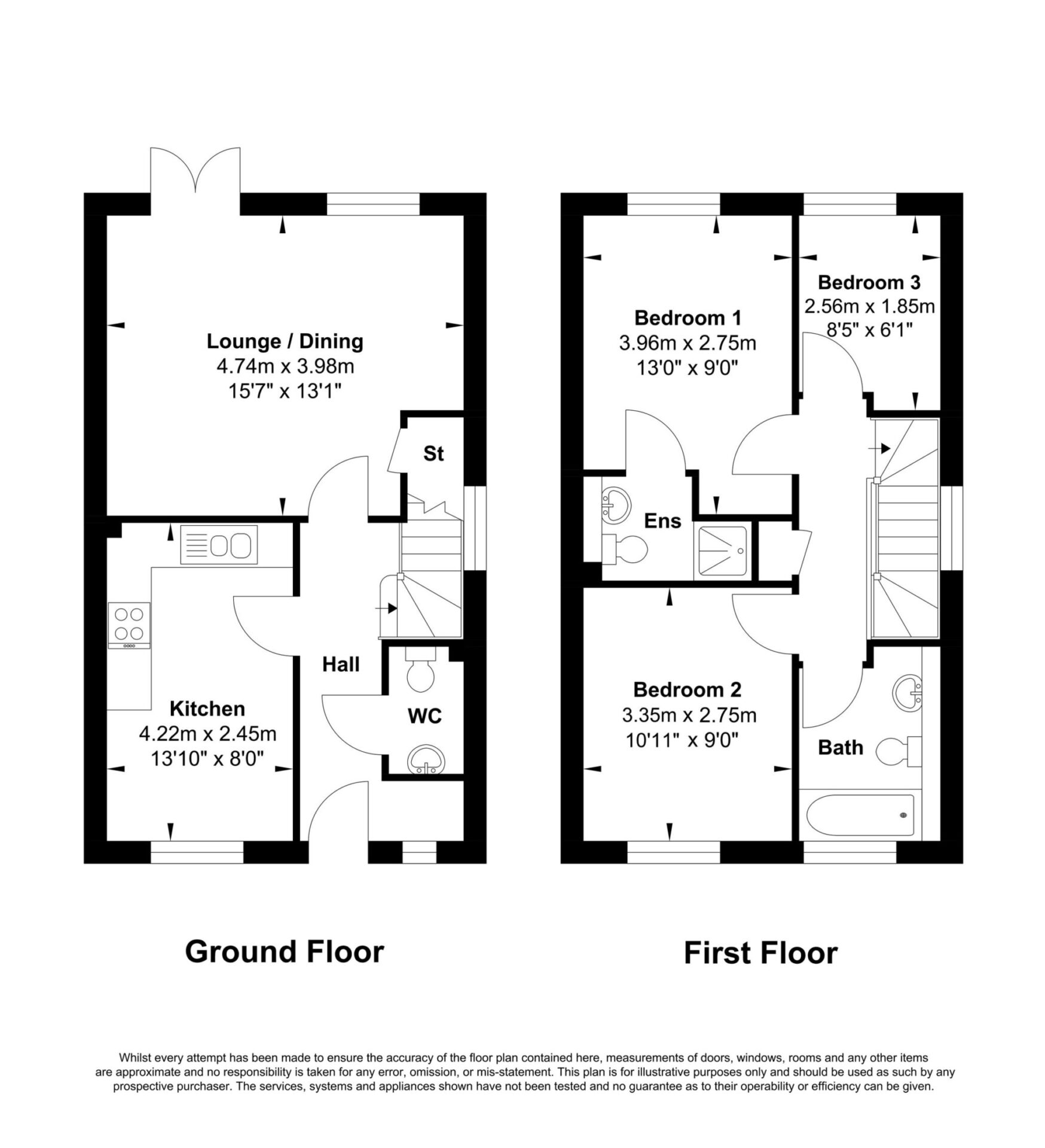
The Hewson is a picture-perfect three-bedroom detached family home. The spacious lounge and dining area features French doors to the garden, connecting you to the outside. Completing the ground floor, there is a contemporary kitchen and downstairs cloakroom. Upstairs, you will find three charming bedrooms with a family bathroom, as well as an en-suite with luxurious tiles to the principal bedroom.
Lounge/Dining - 4.74 x 3.98m 15'7" x 13'1" Kitchen - 4.22 x 2.45m 13'10" x 8'0"
W.C - 0.96 x 1.66m 3'1" x 5'5" Bedroom 1 - 3.96 x 2.75m 13'0" x 9'0" Bedroom 2 - 3.35 x 2.75m 10'11" x 9'0"
Bedroom 3 - 2.56 x 1.85m 8'5" x 6'1" Bathroom - 2.55 x 1.85m 8'4" x 6'0"

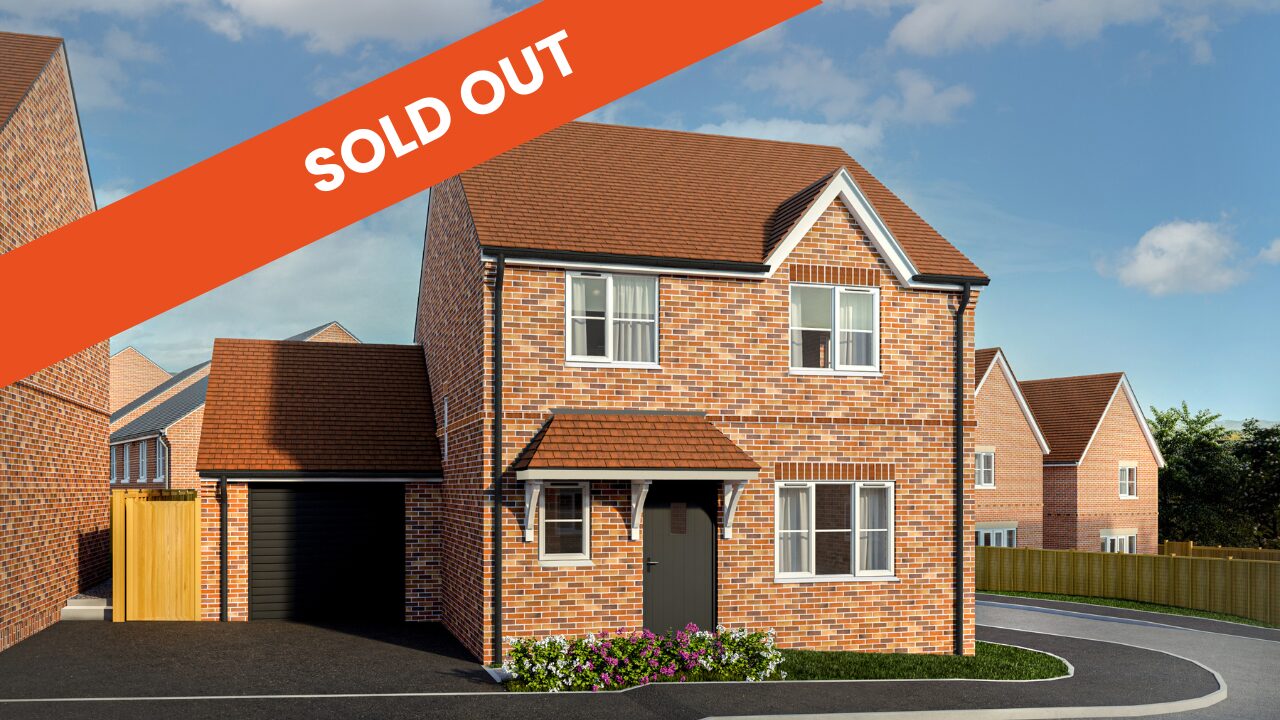
Lounge 4.61 x 3.36m 15' 1" x 11'0"
Kitchen/ Dining 6.20 x 3.13m 20'4" x 10'3"
W.C. 1.10 x 1.55m 3'7" x 5'01"
Bedroom 1 3.14 x 2.75m 10'4" x 9'0"
Bedroom 2 3.53 x 2.47m 11'7" x 8'1"
Bedroom 3 2.53 x 2.47m 8'4" x 8'1"
Bedroom 4 3.14x 2.01m 10'4" x 6' 7"
Bathroom 2.05 x 2.81m 6'8" x 9'2"
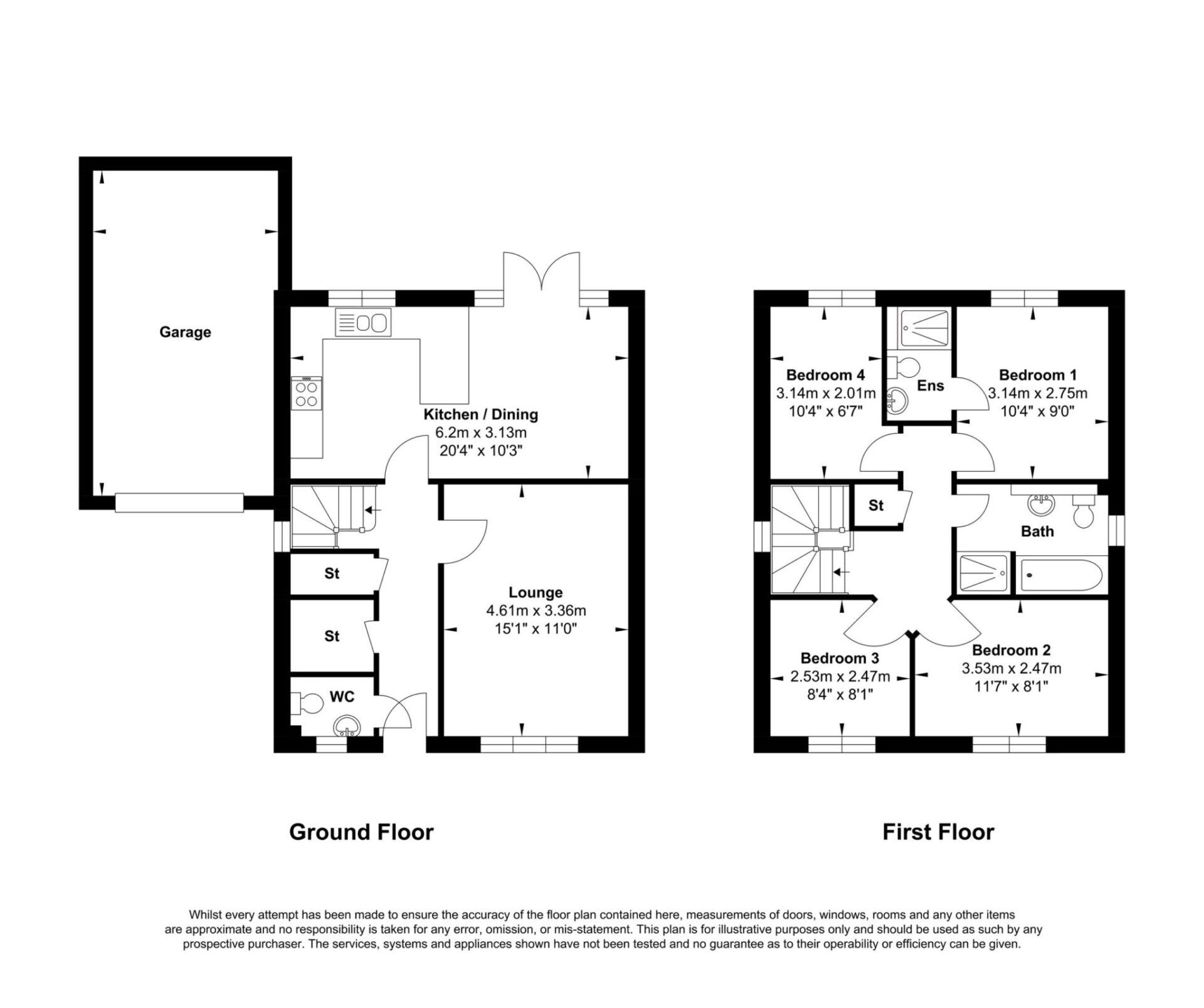
This generous four-bedroom detached home offers a light and airy living room. French doors lead to the garden with a contemporary open plan kitchen dining area, perfect for family living. The first floor includes four beautiful bedrooms, with a family bathroom and en-suite with luxurious tiles to the principal bedroom.
Lounge 4.61 x 3.36m 15' 1" x 11'0"
Kitchen/ Dining 6.20 x 3.13m 20'4" x 10'3"
W.C. 1.10 x 1.55m 3'7" x 5'01"
Bedroom 1 3.14 x 2.75m 10'4" x 9'0"
Bedroom 2 3.53 x 2.47m 11'7" x 8'1"
Bedroom 3 2.53 x 2.47m 8'4" x 8'1"
Bedroom 4 3.14x 2.01m 10'4" x 6' 7"
Bathroom 2.05 x 2.81m 6'8" x 9'2"

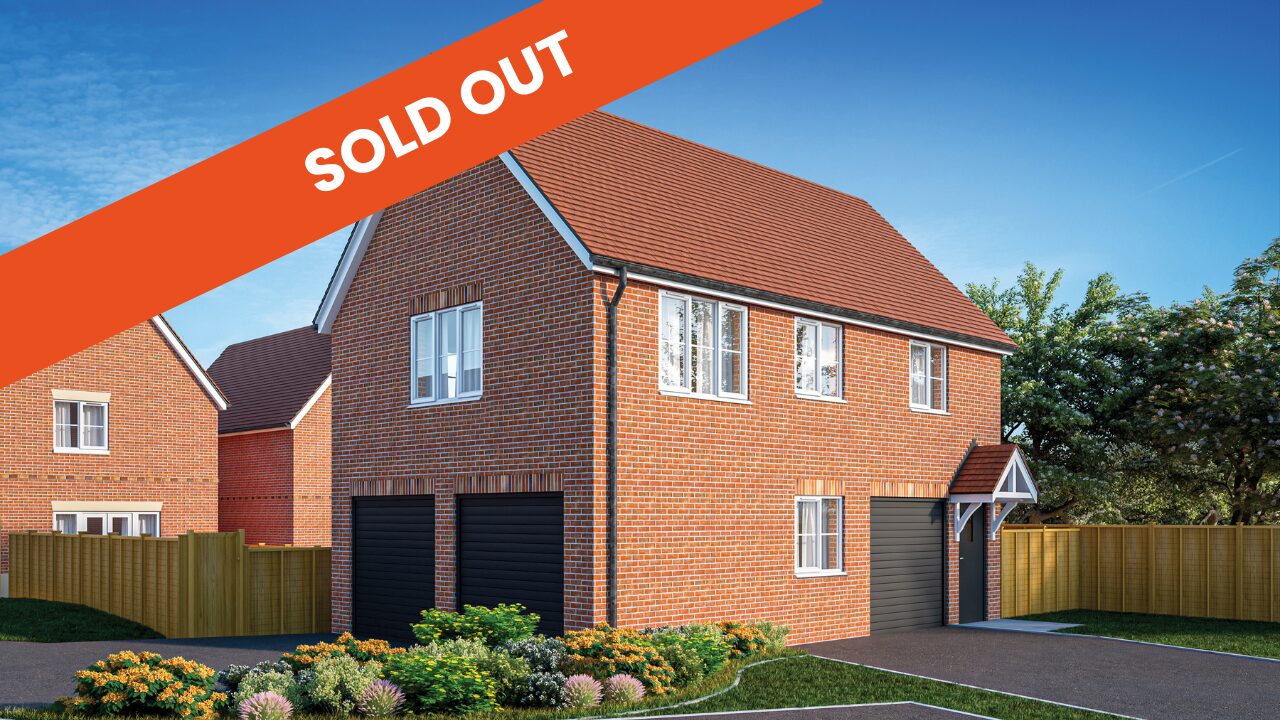
Kitchen / Dining / Lounge 5.64 x 3.32m 18'6" x 10'11" Bedroom 2 2.5 x 2.44m
Bedroom 1 3.46 x 3.25m 11'4" x 10'8" Bathroom 1.85 x 2.3m
8'2" x 8'0"
7'1" x 6'5"
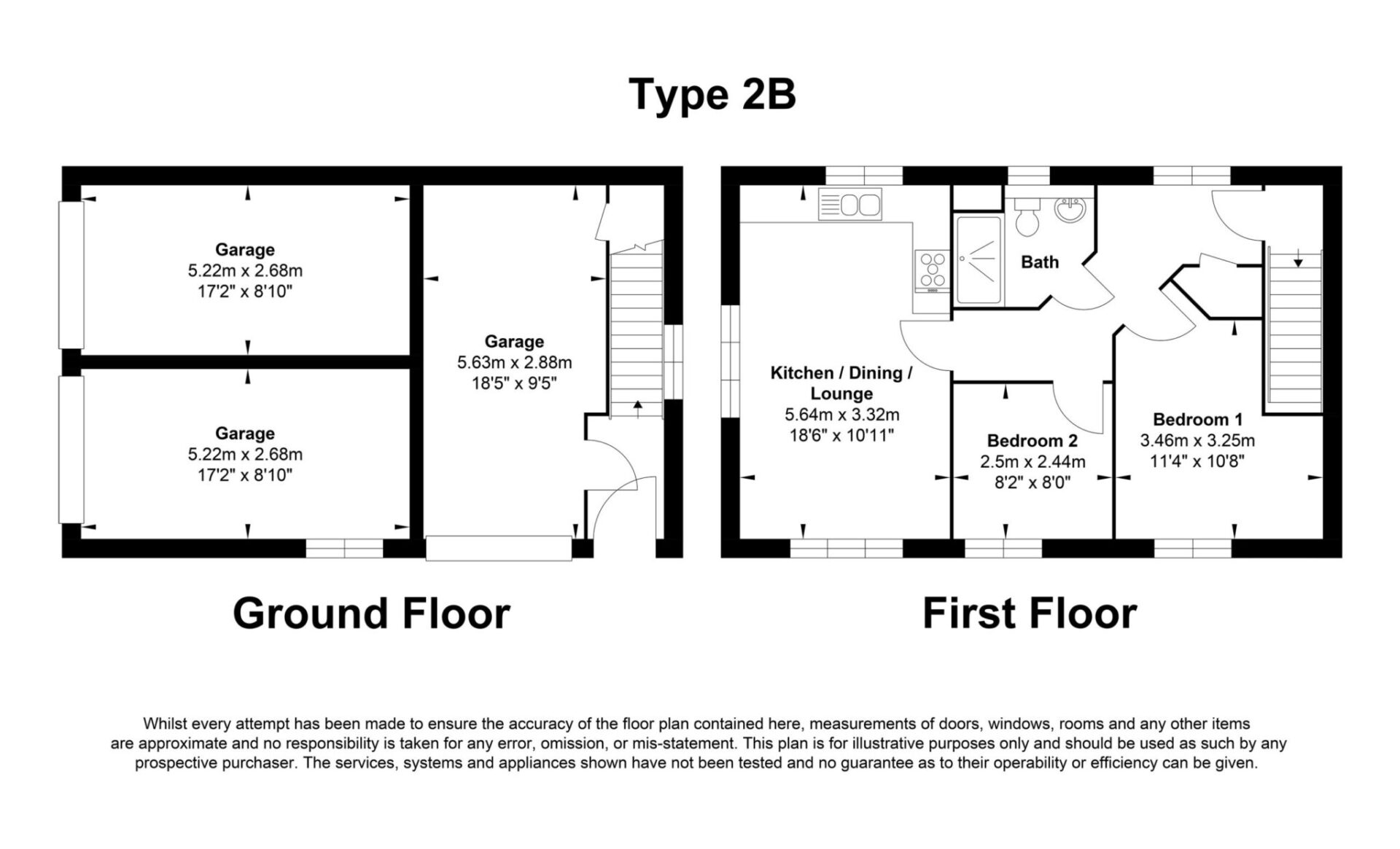
This charming two-bedroom coach house, with its own garden and garage, is perfect for modern-day living. Light and airy throughout, it boasts a spacious open plan living, dining kitchen area, two bedrooms and a shower room fitted with contemporary tiles.
Kitchen / Dining / Lounge 5.64 x 3.32m 18'6" x 10'11" Bedroom 2 2.5 x 2.44m
Bedroom 1 3.46 x 3.25m 11'4" x 10'8" Bathroom 1.85 x 2.3m
8'2" x 8'0"
7'1" x 6'5"

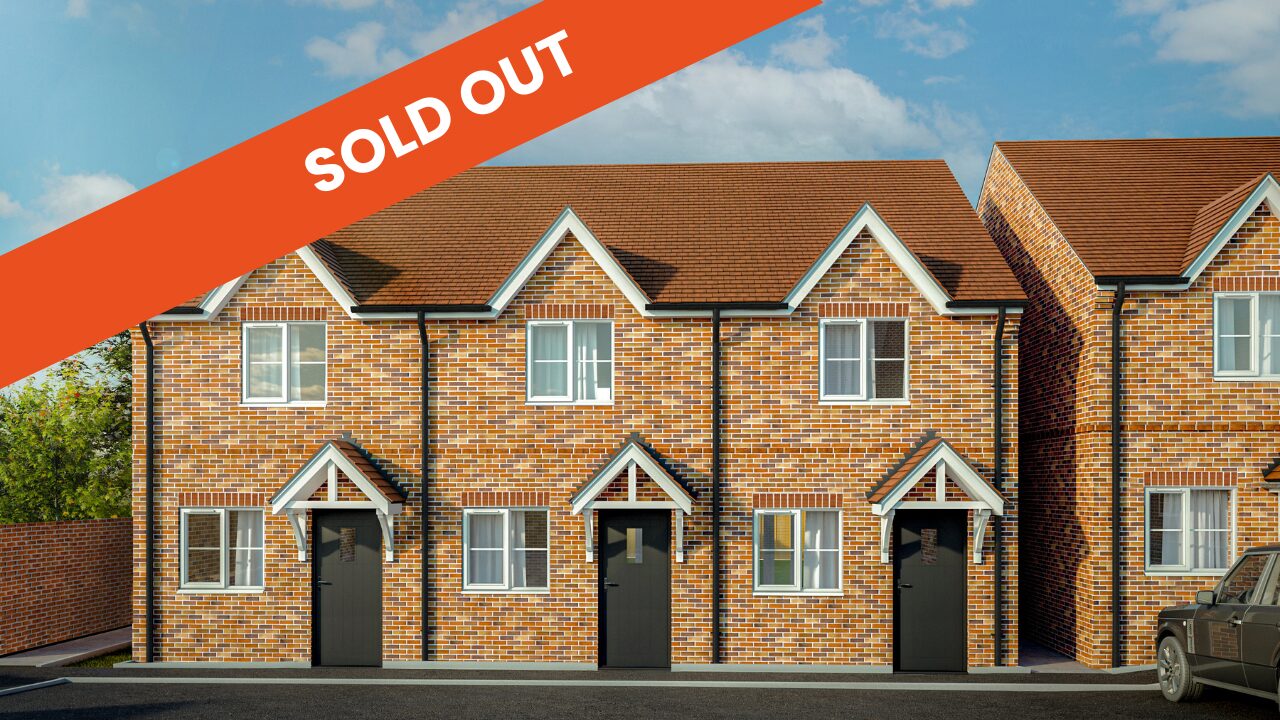
Lounge
Kitchen / Dining
W.C.
4.08 x 3.69m
3.69 x 3.05m
1.4 x 1.2m
13'5” x 12'1"
12'1" x 10'0"
4'7" x 3'11"
Bedroom 1
Bedroom 2
Bathroom
3.69 x 3.05m
3.69 x 3.19m
1.54 x 2.1m
12'1" x 10'0"
12'1" x 10'6"
5'1"x 6'10"
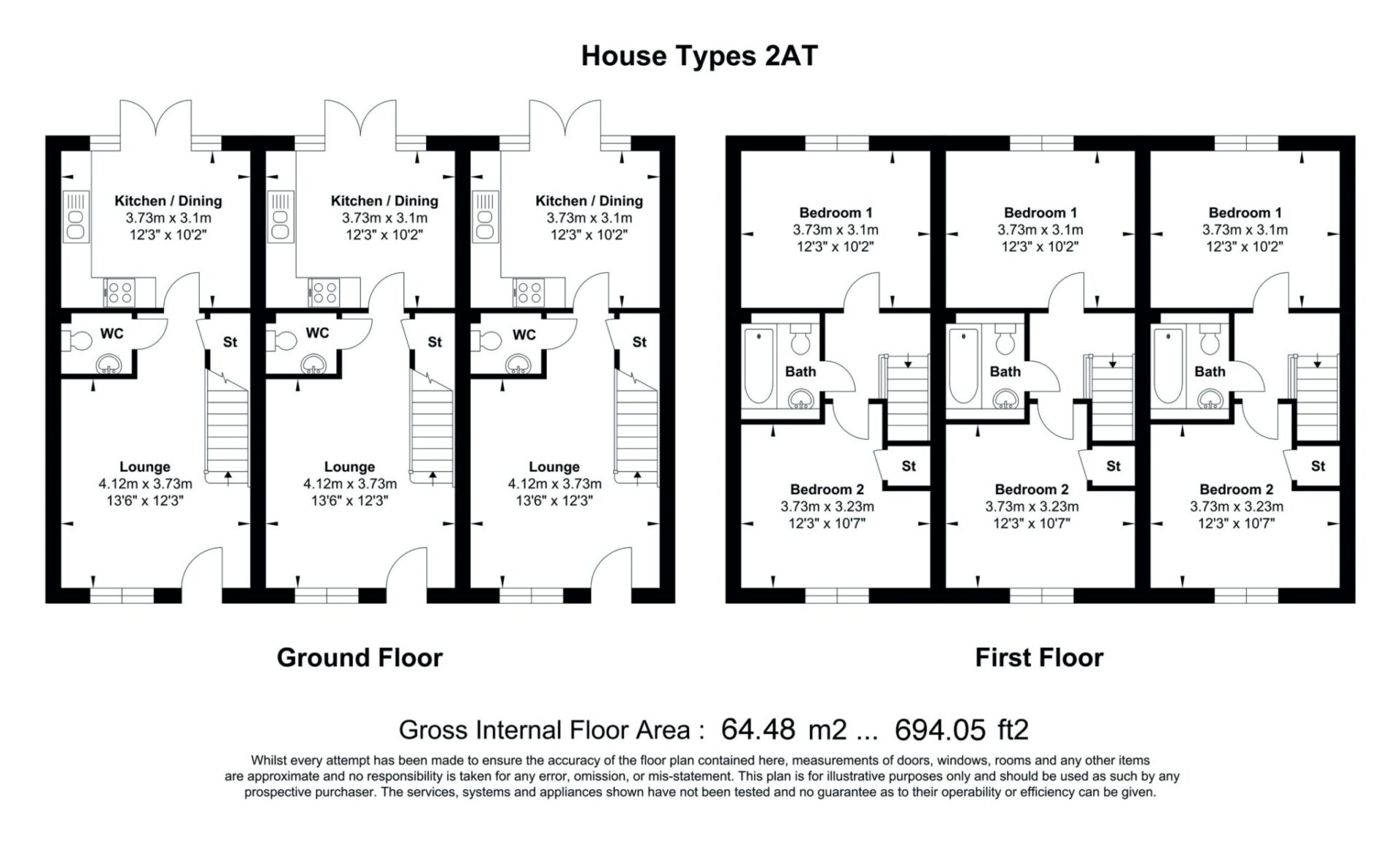
This fabulous two-bedroom property includes a bright and airy lounge leading into a contemporary kitchen dining area with French doors leading out to the garden. A handy cloakroom completes the ground floor. On the first floor, you will find two bedrooms and a family bathroom fitted with luxurious tiles.
Lounge
Kitchen / Dining
W.C.
4.08 x 3.69m
3.69 x 3.05m
1.4 x 1.2m
13'5” x 12'1"
12'1" x 10'0"
4'7" x 3'11"
Bedroom 1
Bedroom 2
Bathroom
3.69 x 3.05m
3.69 x 3.19m
1.54 x 2.1m
12'1" x 10'0"
12'1" x 10'6"
5'1"x 6'10"

At Woodall Homes, we uphold a set of key values which represents the essence of who we really are: Excellence & Quality, Customer Care & Reliability, Efficiency & Sustainability, Safety.