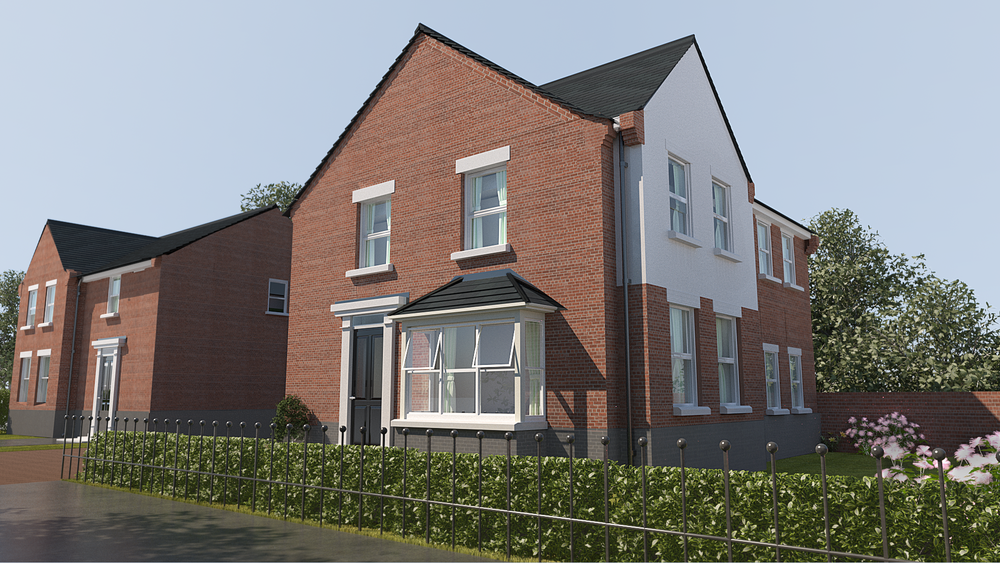
Situated in the historic and bustling town of Chesterfield, Lime Tree Park is ideally located. The town has a wide range of local shops, restaurants, pubs, bistros, supermarkets and leisure activities. With all of this right on your doorstep, this really is a great place to call home.
Chesterfield
Chesterfield
S40
Rectory Road
Chesterfield
S44 6RA
We always listen to our customers to better understand how they live in and use their homes. By knowing more about how people live, our approach to the design and delivery of our new homes ensures that we satisfy our customers’ demands and aspirations.

Floor Plan & Dimensions
The floor plan and room dimensions are indicative of the standard layout for this house type.
There may be minor variations by plot and development.
Living: 6120 x 3590mm 20’0” x 11’7”
Kitchen/Dining: 6650 x 3790mm (max) 2390mm (min) 21’8” x 12’4” (max) 7’8” (min)
Utility: 2220 x 1870mm 7’2” x 6’1”
WC: 1025 x 2400mm 3’3” x 7’8”
Bedroom 1: 4095 x 3630mm 13’4” x 11’9”
En Suite: 2820 x 1480mm 9’2” x 4’8”
Bedroom 2: 3020 x 3545mm 9’9” x 11’6”
Bedroom 3: 3530 x 2430mm 11’5” x 7’9”
Bedroom 4: 2920 x 2400mm 9’5” x 7’8”
Bathroom: 1830 x 2205mm 6’0” x 7’2”
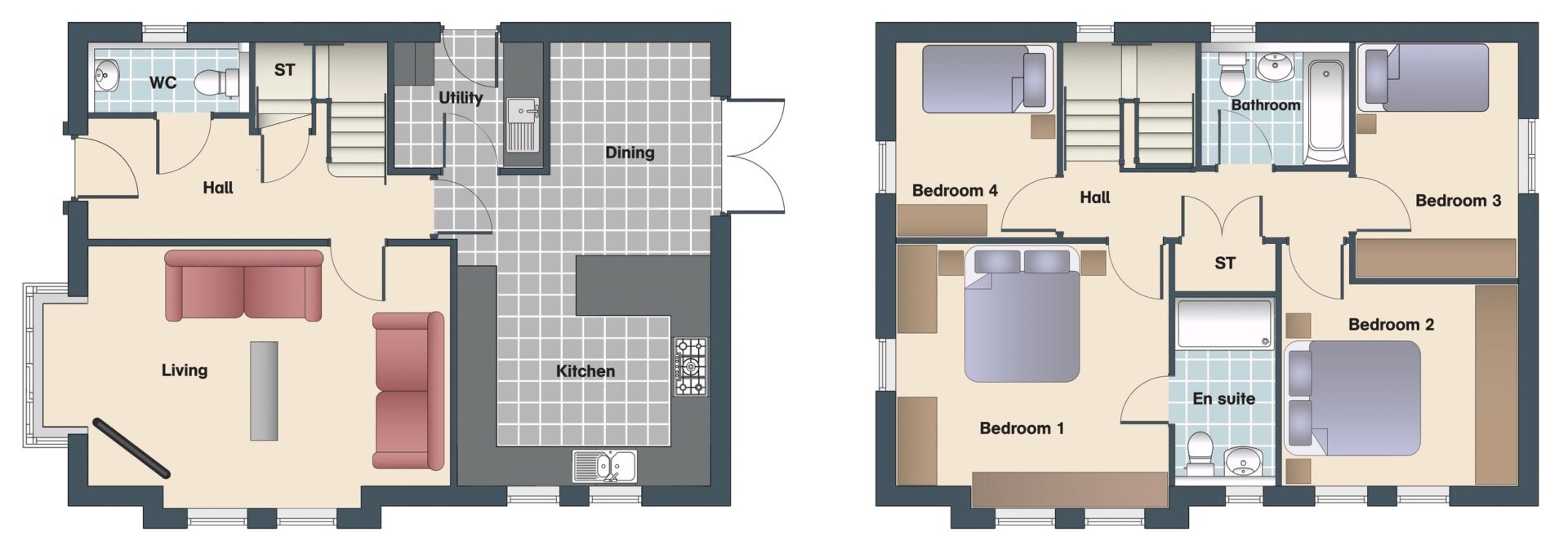
This distinctive detached four bedroom home offers well designed and generously proportioned accommodation.
The Buckingham features a beautiful bay window to the living area and the large kitchen / family room features designer kitchen units set beneath beautiful work surfaces, complete with an island unit and breakfast bar. The family dining and relaxing area complete this stunning room. This home not only offers great space downstairs, but also has four good sized bedrooms, with a generous, fully tiled en-suite with large walk in shower off the master bedroom.
With landscaped gardens, patio area, block paved driveway and detached garage, the Buckingham really is a superior four bedroom home.
Floor Plan & Dimensions
The floor plan and room dimensions are indicative of the standard layout for this house type.
There may be minor variations by plot and development.
Living: 6120 x 3590mm 20’0” x 11’7”
Kitchen/Dining: 6650 x 3790mm (max) 2390mm (min) 21’8” x 12’4” (max) 7’8” (min)
Utility: 2220 x 1870mm 7’2” x 6’1”
WC: 1025 x 2400mm 3’3” x 7’8”
Bedroom 1: 4095 x 3630mm 13’4” x 11’9”
En Suite: 2820 x 1480mm 9’2” x 4’8”
Bedroom 2: 3020 x 3545mm 9’9” x 11’6”
Bedroom 3: 3530 x 2430mm 11’5” x 7’9”
Bedroom 4: 2920 x 2400mm 9’5” x 7’8”
Bathroom: 1830 x 2205mm 6’0” x 7’2”

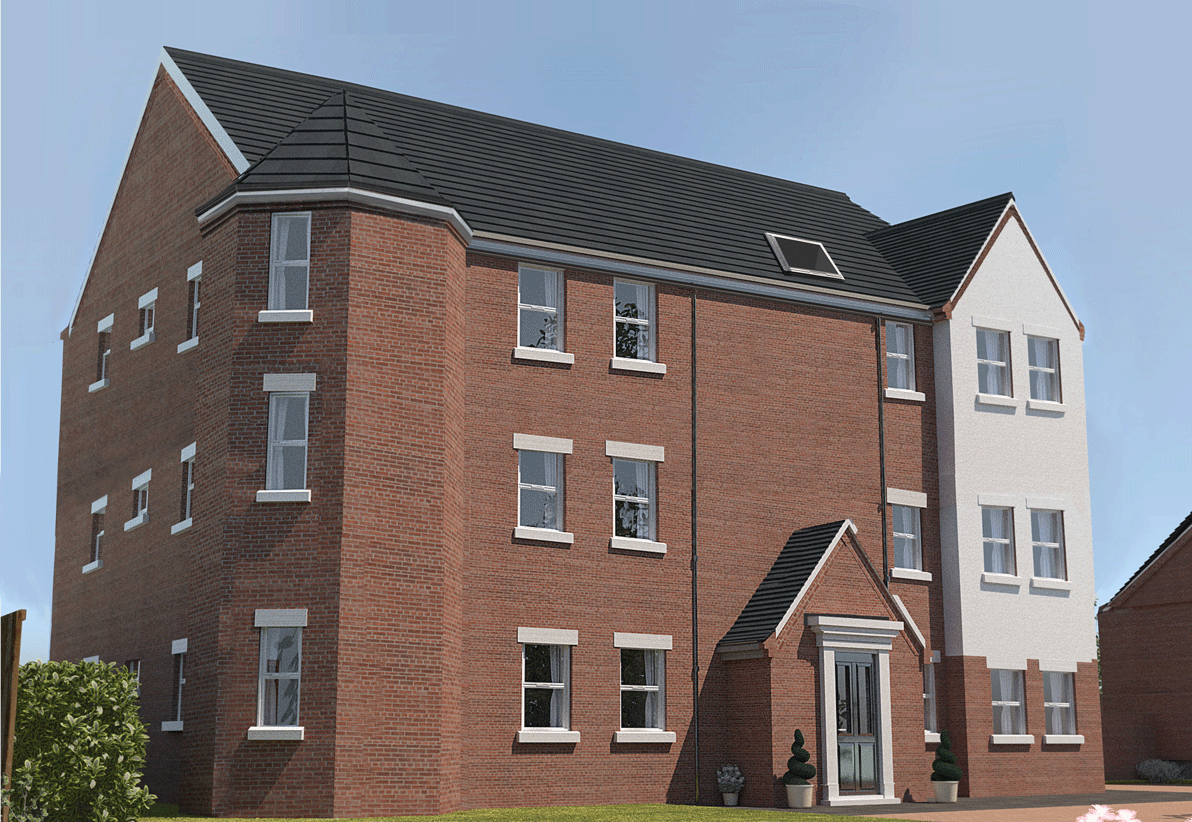
Floor Plan & Dimensions
The floor plan and room dimensions are indicative of the standard layout for this house type.
There may be minor variations by plot and development.
Plots 8 and 10
Liv/Kit/Din: 4395 x 6725mm 14’5” x 22’0”
Bed 1: 3880 x 3140mm (max) 12’8” x 10’3” (max)
Dressing: 1825 x 2320mm (max) 5’9” x 7’6” (max)
Bed 2: 2220 x 3580mm 7’2” x 11’7”
Bath: 1825 x 2070mm 5’9” x 6’7”
Plots 9 and 11
Liv/Kit/Din: 4395 x 6725mm 14’4” x 22’0”
Bed 1: 3175 x 4070mm (min) 10’4” x 13’3” (min)
Bed 2: 2220 x 3570mm 7’2” x 11’7”
Bath: 1825 x 2070mm 5’9 x 6’7”
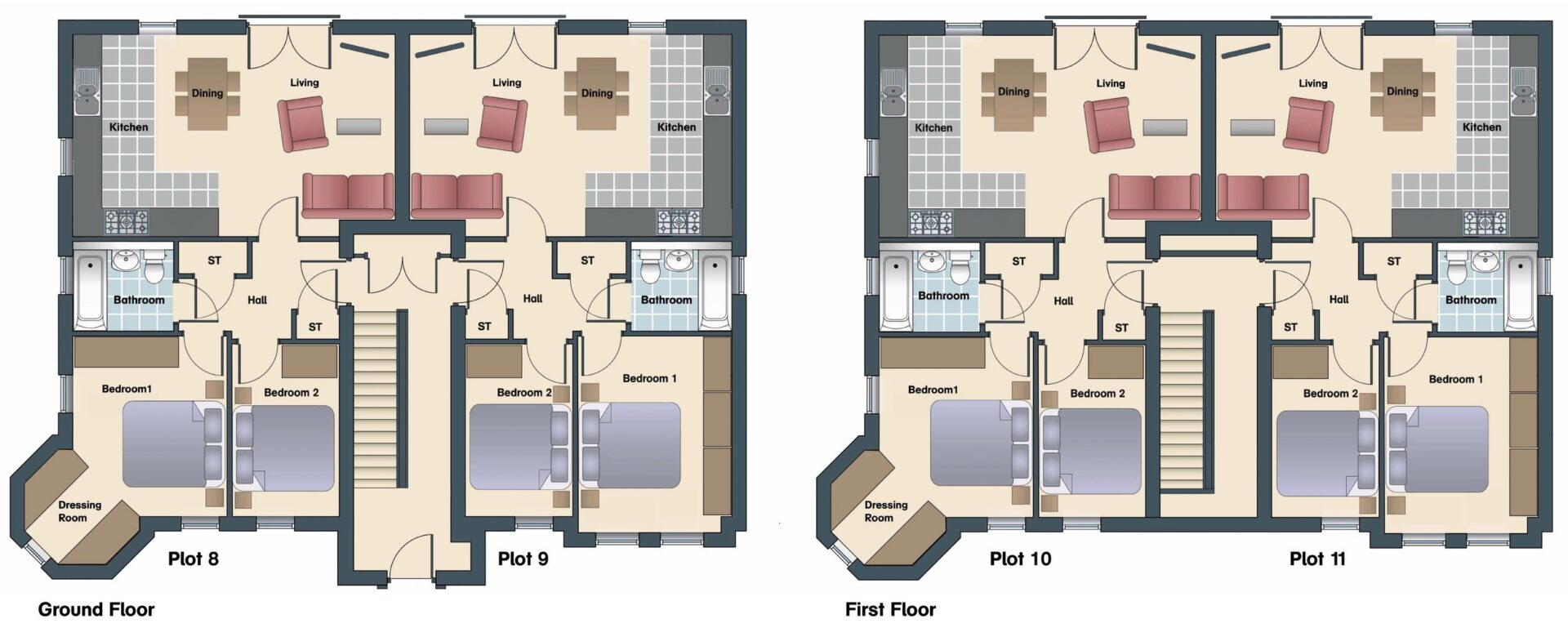
This perfectly balanced two bedroom apartment offers well designed, contemporary living.
Inside, the Claremont is finished to a high quality standard throughout and boasts two double bedrooms, bathroom, and open plan kitchen, dining and living space. The kitchen includes designer units set beneath beautiful work surfaces, incorporating an inset stainless sink and veg bowl. A range of built-in appliances including oven, microwave, stylish gas hob with extractor canopy over, fridge freezer, dishwasher and washer dryer are incorporated.
Outside, private parking and a communal garden complete this distinctive apartment.
Floor Plan & Dimensions
The floor plan and room dimensions are indicative of the standard layout for this house type.
There may be minor variations by plot and development.
Plots 8 and 10
Liv/Kit/Din: 4395 x 6725mm 14’5” x 22’0”
Bed 1: 3880 x 3140mm (max) 12’8” x 10’3” (max)
Dressing: 1825 x 2320mm (max) 5’9” x 7’6” (max)
Bed 2: 2220 x 3580mm 7’2” x 11’7”
Bath: 1825 x 2070mm 5’9” x 6’7”
Plots 9 and 11
Liv/Kit/Din: 4395 x 6725mm 14’4” x 22’0”
Bed 1: 3175 x 4070mm (min) 10’4” x 13’3” (min)
Bed 2: 2220 x 3570mm 7’2” x 11’7”
Bath: 1825 x 2070mm 5’9 x 6’7”

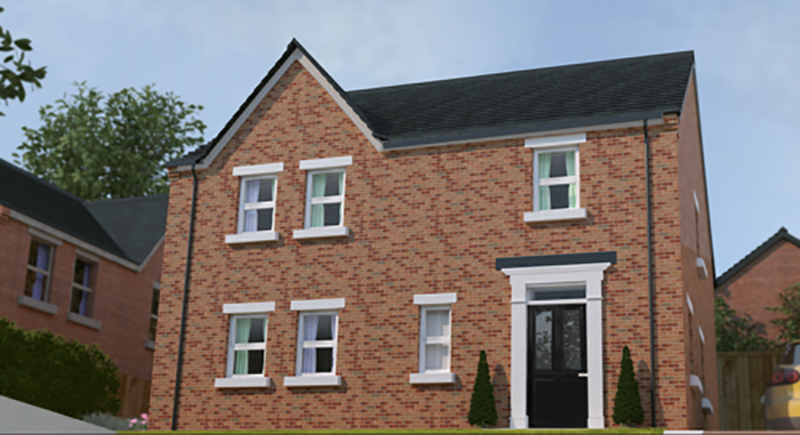
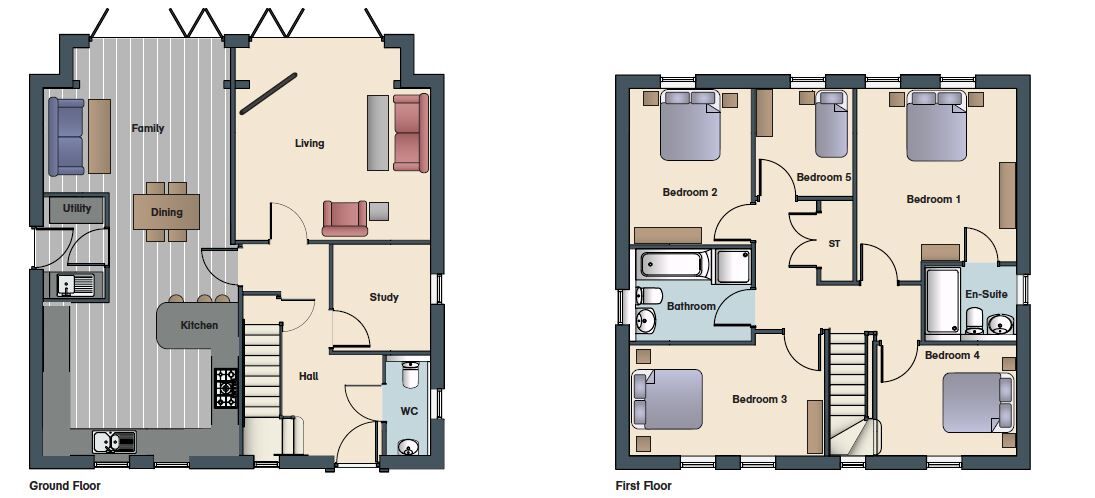
The Haddon is a stunning five-bedroom detached house which offers well-designed, spacious and high-end contemporary living space.
Internally, The Haddon is finished to a bespoke, contemporary standard throughout and has a large dining kitchen, which is perfect for entertaining guests.
The Haddon is the epitome of luxury and a full upgrade package is included within this property.
The kitchen design incorporates an inset stainless steel sink and veg bowl and a range of built-in appliances including double oven, and microwave, stylish induction hob with extractor canopy over, fridge freezer and dishwasher are incorporated.
The Haddon also boasts an en-suite shower room, family bathroom and a downstairs cloakroom all of which are fitted with contemporary suites and tiles. The master bedroom also comes complete with fitted wardrobes included.
This five bedroom home boasts landscaped gardens, patio area, block paved driveway and integral garage accessed via the utility room.
Click here to view a 3D walkthrough of The Haddon.

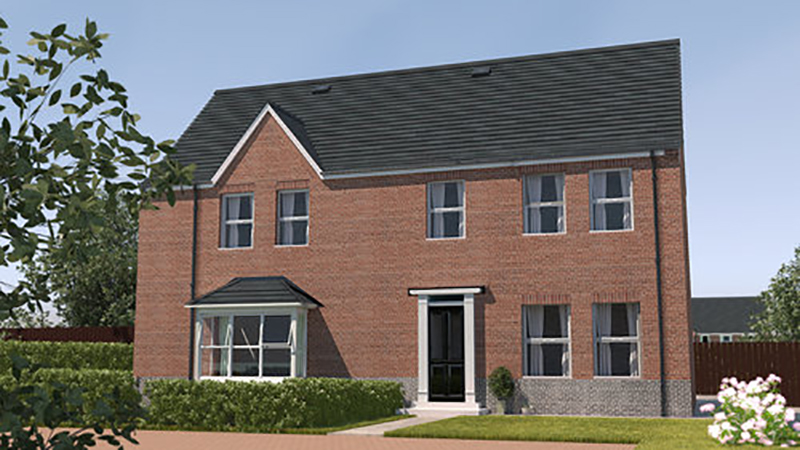
Floor Plan & Dimensions
The floor plan and room dimensions are indicative of the standard layout for this house type.
There may be minor variations by plot and development.
Plot 22
Living: 4590 x 3050mm 15’0” x 10’0”
Kitchen/Dining: 3400 x 5430mm 11’1” x 17’8
WC: 970 x 2365mm 3’1” x 7’7”
Bed 1: 4170 x 3200mm 13’6 x 10’4”
Bed 2: 3010 x 2750mm 9’8” x 9’0”
Bed 3: 2300 x 3840mm 7’5” x 12’5”
Bathroom: 2370 x 2100mm 7’7” x 6’8”
Plot 23
Living: 4570 x 3000mm 14’9” x 9’8”
Kitchen/Dining: 5400 x3370 (max) 2700mm (min) 17’7” x 11’0” (max) 8’8”(min)
WC: 2330 x 890mm 7’6” x 2’9”
Bed 1: 4130 x 3170mm 13’5” x 10’4”
Bed 2: 2975 x 2700mm 9’7” x 8’8”
Bed 3: 2260 x 3810mm 7’4” x 12’5”
Bathroom: 2330 x 2070mm 7’6” x 6’7”
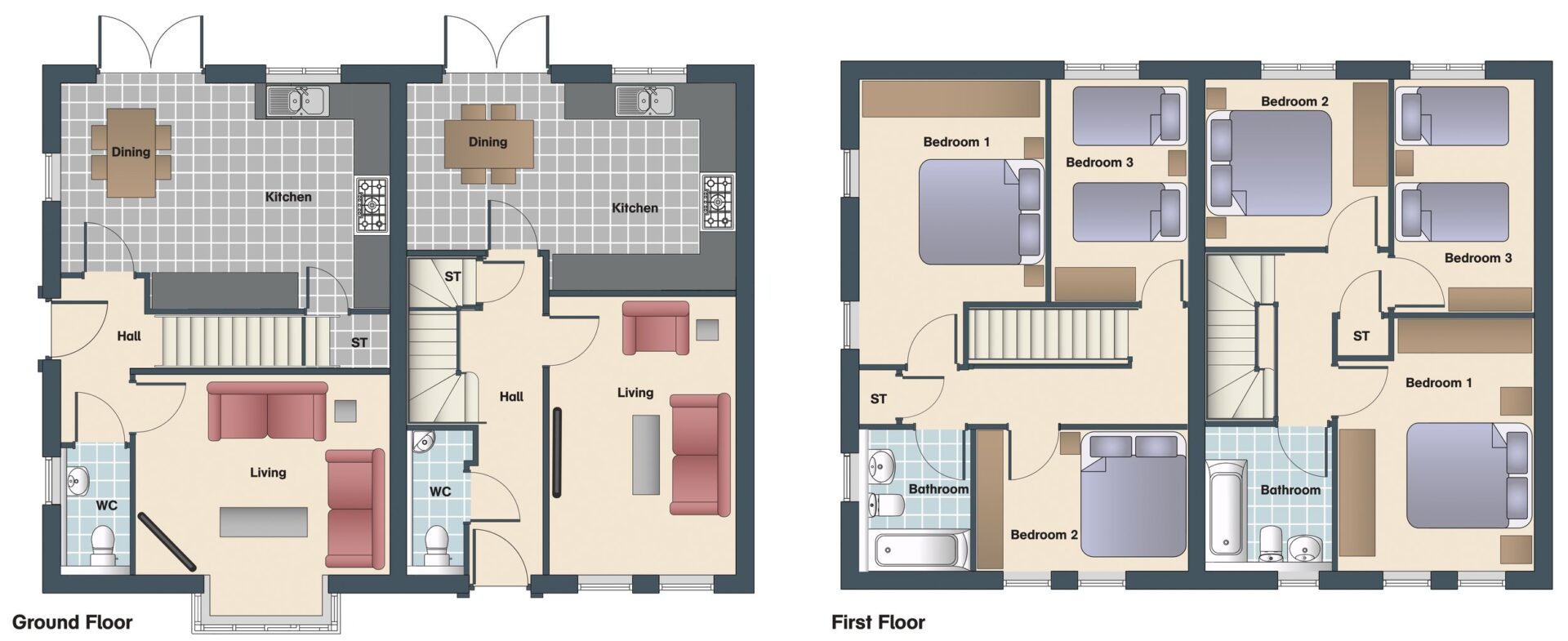
This spacious and stylish detached three bedroom home offers high-end contemporary living.
Inside the Hardwick features a spacious dining kitchen with designer units and work surfaces; integrated double oven; microwave; dishwasher; integrated washer dryer and a stylish gas hob and extractor. The part tiled cloakroom off the entrance hall completes the ground floor accommodation in this stylish home. A spacious landing at first floor leads to the three bedrooms and fully tiled bathroom which contains the designer suite with shower over the bath.
A landscaped garden, patio and private driveway make the Hardwick a great home to welcome friends and family to.
Floor Plan & Dimensions
The floor plan and room dimensions are indicative of the standard layout for this house type.
There may be minor variations by plot and development.
Plot 22
Living: 4590 x 3050mm 15’0” x 10’0”
Kitchen/Dining: 3400 x 5430mm 11’1” x 17’8
WC: 970 x 2365mm 3’1” x 7’7”
Bed 1: 4170 x 3200mm 13’6 x 10’4”
Bed 2: 3010 x 2750mm 9’8” x 9’0”
Bed 3: 2300 x 3840mm 7’5” x 12’5”
Bathroom: 2370 x 2100mm 7’7” x 6’8”
Plot 23
Living: 4570 x 3000mm 14’9” x 9’8”
Kitchen/Dining: 5400 x3370 (max) 2700mm (min) 17’7” x 11’0” (max) 8’8”(min)
WC: 2330 x 890mm 7’6” x 2’9”
Bed 1: 4130 x 3170mm 13’5” x 10’4”
Bed 2: 2975 x 2700mm 9’7” x 8’8”
Bed 3: 2260 x 3810mm 7’4” x 12’5”
Bathroom: 2330 x 2070mm 7’6” x 6’7”

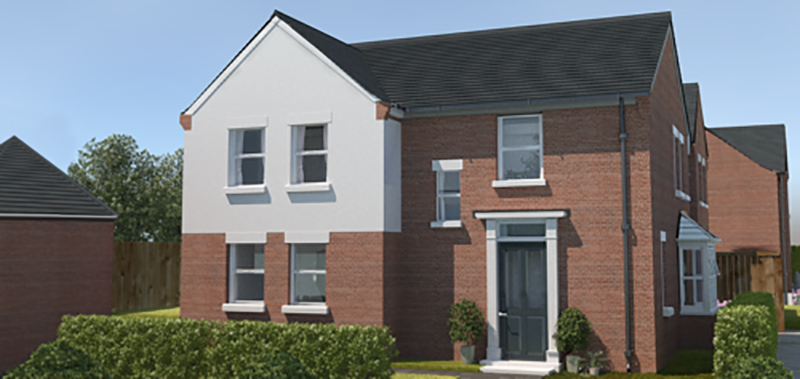
Floor Plan & Dimensions
The floor plan and room dimensions are indicative of the standard layout for this house type.
There may be minor variations by plot and development.
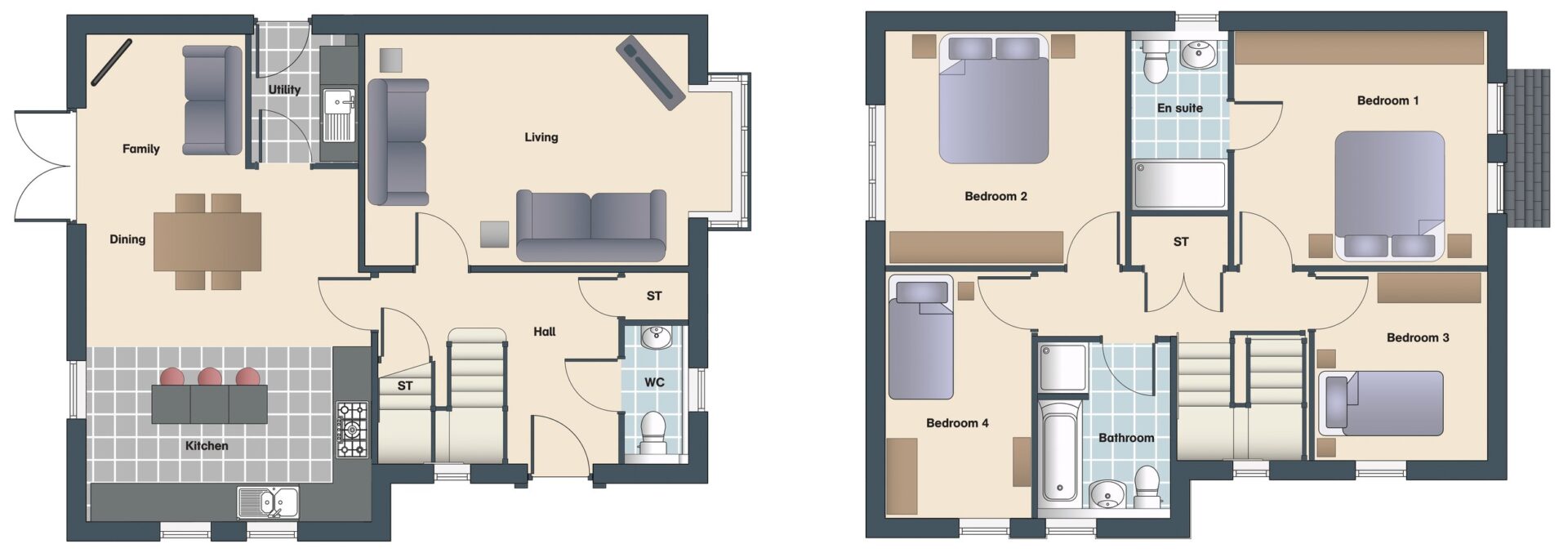
This superior detached four bedroom family home offers generously proportioned accommodation.
Inside, the Lindisfarne is finished to a bespoke contemporary standard throughout. The large kitchen / family room features designer kitchen units set beneath beautiful work surfaces, incorporating an inset stainless sink and veg bowl. An island unit and breakfast bar is the focal point of the room. The family dining and relaxing area complete this stunning room. A range of built-in appliances including double oven, microwave, stylish gas hob with extractor canopy over, fridge freezer and dishwasher are incorporated.
The Lindisfarne also boasts an en-suite with walk in shower, family bathroom with separate shower and a downstairs cloakroom all of which are fitted with contemporary suites and tiles.
Outside, landscaped gardens, patio area, block paved driveway and a detached garage complete this superior home.
Click here to view a 3D Walkthrough of The Lindisfarne.
Floor Plan & Dimensions
The floor plan and room dimensions are indicative of the standard layout for this house type.
There may be minor variations by plot and development.

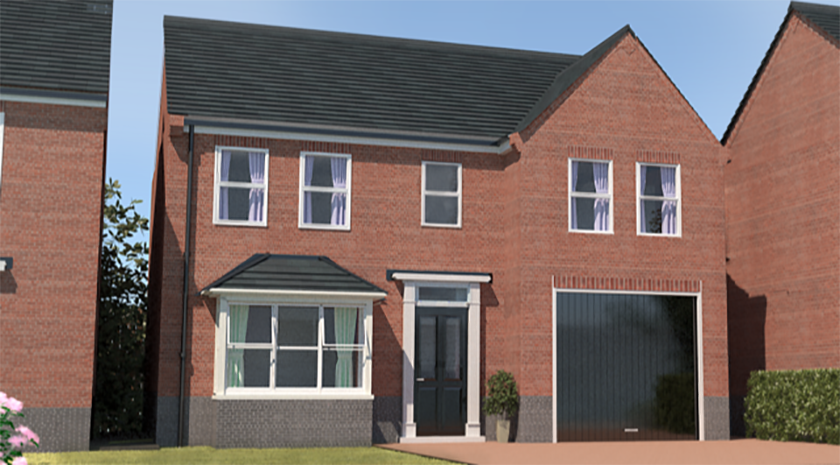
Floor Plan & Dimensions
The floor plan and room dimensions are indicative of the standard layout for this house type.
There may be minor variations by plot and development.
Living: 3290 x 5460mm 10’7” x 17’9”
Kitchen/Dining: 5285 x 3540mm 17’3” x 11’6”
Utility: 2170 x 3065mm 7’1” x 10’0”
WC: 1910 x 1200mm 6’2” x 3’9”
Garage: 3330 x 6000mm 10’9” x 19’6”
Bed 1: 4970 x 3470mm 16’3” x 11’3”
Ensuite: 1890 x 2010mm 9’2” x 6’5”
Bed 2: 4610 x 3300mm 15’1” x 10’8”
Bed 3: 3110 x 3265mm 10’2” x 10’7”
Bed 4: 3250 x 3730mm 10’6” X 12’2”
Bathroom: 2300 x 2640mm 7’5” x 8’6”
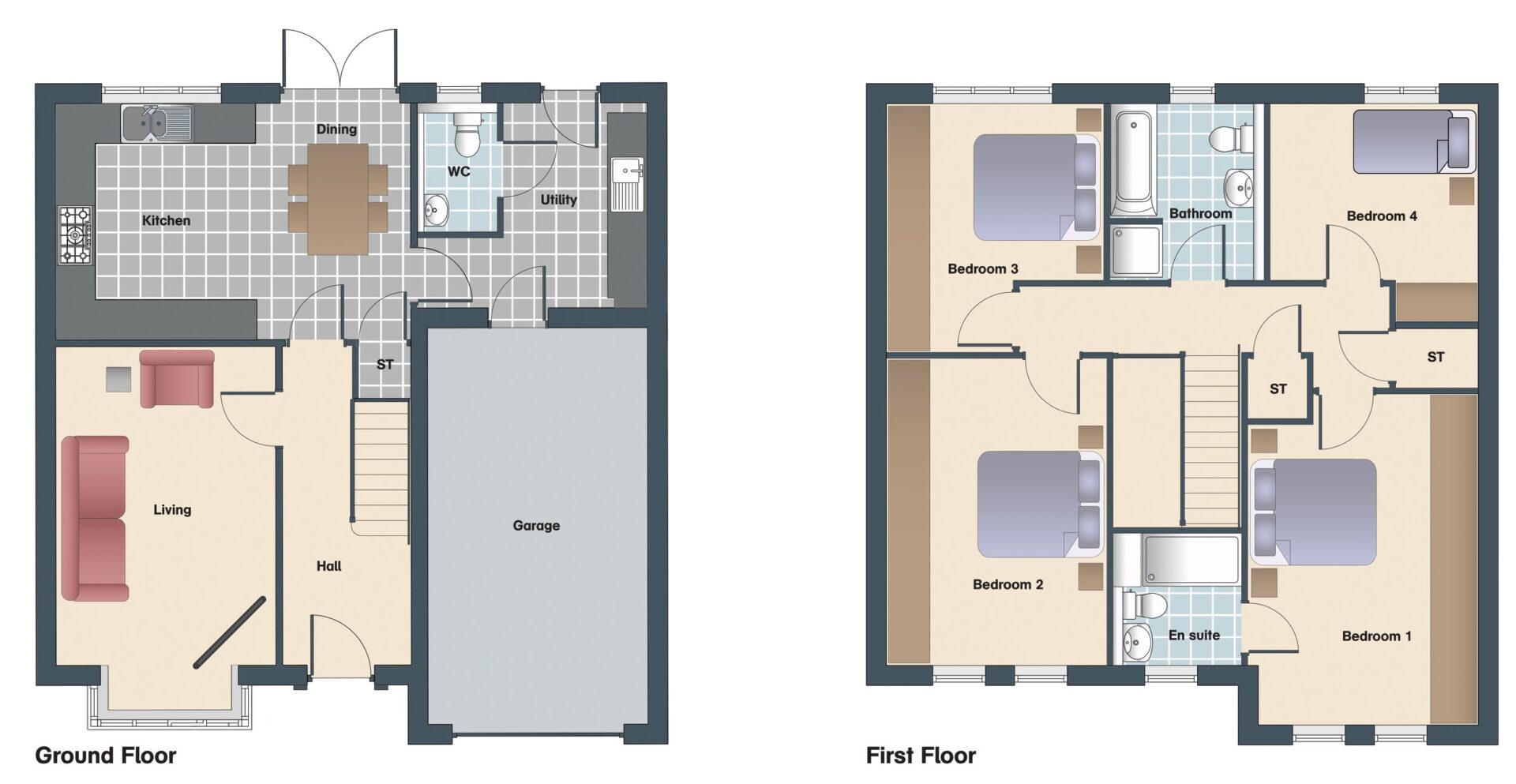
Internally, the Westbury is finished to a bespoke, contemporary standard throughout and has a beautiful dining kitchen at the rear of the property.
The kitchen design incorporates an inset stainless steel sink and veg bowl and a range of built-in appliances including double oven, and microwave, stylish gas hob with extractor canopy over, fridge freezer and dishwasher.
The Wycombe also boasts an en-suite with walk in shower, family bathroom with separate shower and a downstairs cloakroom all of which are fitted with contemporary suites and tiles.
This four bedroom detached home boasts landscaped gardens, patio area, block paved driveway and integral garage accessed via the utility room.
Floor Plan & Dimensions
The floor plan and room dimensions are indicative of the standard layout for this house type.
There may be minor variations by plot and development.
Living: 3290 x 5460mm 10’7” x 17’9”
Kitchen/Dining: 5285 x 3540mm 17’3” x 11’6”
Utility: 2170 x 3065mm 7’1” x 10’0”
WC: 1910 x 1200mm 6’2” x 3’9”
Garage: 3330 x 6000mm 10’9” x 19’6”
Bed 1: 4970 x 3470mm 16’3” x 11’3”
Ensuite: 1890 x 2010mm 9’2” x 6’5”
Bed 2: 4610 x 3300mm 15’1” x 10’8”
Bed 3: 3110 x 3265mm 10’2” x 10’7”
Bed 4: 3250 x 3730mm 10’6” X 12’2”
Bathroom: 2300 x 2640mm 7’5” x 8’6”

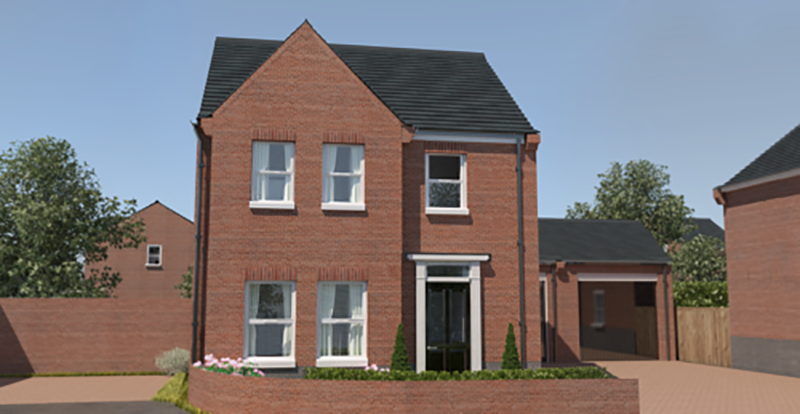
Floor Plan & Dimensions
The floor plan and room dimensions are indicative of the standard layout for this house type.
There may be minor variations by plot and development.
Living: 3790 x 6665mm 12’4” x 21’8”
Kitchen/Dining: 6660 x 3790mm (max) 2390mm (min) 21’8” x 12’4” (max) 7’8” (min)
Utility: 2210 x 1860mm 7’2” x 6’1”
WC: 2170 x 1020mm 7’1” x 3’3”
Bed 1: 3625 x 4200mm 11’8” x 13’7”
Ensuite: 2815 x 1480mm 9’2” x 4’8”
Bed 2: 3020 x 3540mm 9’9” x 11’6”
Bed 3: 2425 x 3525mm 7’9” x 11’5”
Bed 4: 2170 x 2910mm 7’1” x 9’5”

Built in a traditional style, this beautiful, detached four bedroom home offers beautifully balanced living accommodation.
Inside, the Rosedene is finished to a high quality and bespoke standard throughout. The large kitchen / family room is fitted with designer units and breakfast bar, set beneath beautiful work surfaces, incorporating an inset stainless steel sink and veg bowl. A range of built-in appliances are incorporated throughout. The Rosedene also boasts an en-suite shower room, family bathroom and a downstairs cloakroom, all of which are fitted with contemporary suites and premium tiles.
Outside, the Rosedene enjoys beautifully landscaped gardens, a patio area, block paved driveway and garage.
Floor Plan & Dimensions
The floor plan and room dimensions are indicative of the standard layout for this house type.
There may be minor variations by plot and development.
Living: 3790 x 6665mm 12’4” x 21’8”
Kitchen/Dining: 6660 x 3790mm (max) 2390mm (min) 21’8” x 12’4” (max) 7’8” (min)
Utility: 2210 x 1860mm 7’2” x 6’1”
WC: 2170 x 1020mm 7’1” x 3’3”
Bed 1: 3625 x 4200mm 11’8” x 13’7”
Ensuite: 2815 x 1480mm 9’2” x 4’8”
Bed 2: 3020 x 3540mm 9’9” x 11’6”
Bed 3: 2425 x 3525mm 7’9” x 11’5”
Bed 4: 2170 x 2910mm 7’1” x 9’5”

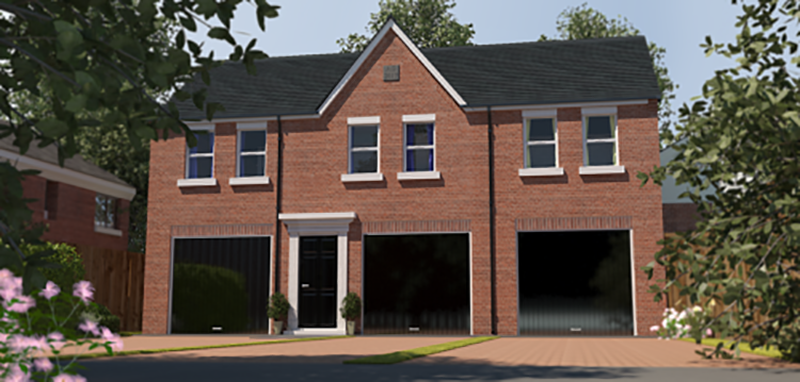
Floor Plan & Dimensions
The floor plan and room dimensions are indicative of the standard layout for this house type.
There may be minor variations by plot and development.
Living/Dining 3615 x 5990mm 11’8” x 19’6”
Kitchen 4485 x 1980mm 14’7” x 6’4”
Bed 1 3635 x 3480mm 11’9” x 11’4”
Bed 2 3475 x 2235mm 11’4” x 7’3”
Bathroom 1830 x 2300mm 6’0” x 7’5”

The Kingston is a unique 2 bedroom Coach House with its own private garden and integral garage.
The light and airy 2 bedroom home boasts two good sized bedrooms and a family bathroom fitted with modern suite and tiles. The open plan, dual aspect living, dining and kitchen area really set this home apart. The kitchen includes designer units set beneath beautiful work surfaces, incorporating an inset stainless sink and veg bowl.
A range of built-in appliances including oven, microwave, stylish gas hob with extractor canopy over, fridge freezer, dishwasher and washer dryer are incorporated.
Floor Plan & Dimensions
The floor plan and room dimensions are indicative of the standard layout for this house type.
There may be minor variations by plot and development.
Living/Dining 3615 x 5990mm 11’8” x 19’6”
Kitchen 4485 x 1980mm 14’7” x 6’4”
Bed 1 3635 x 3480mm 11’9” x 11’4”
Bed 2 3475 x 2235mm 11’4” x 7’3”
Bathroom 1830 x 2300mm 6’0” x 7’5”

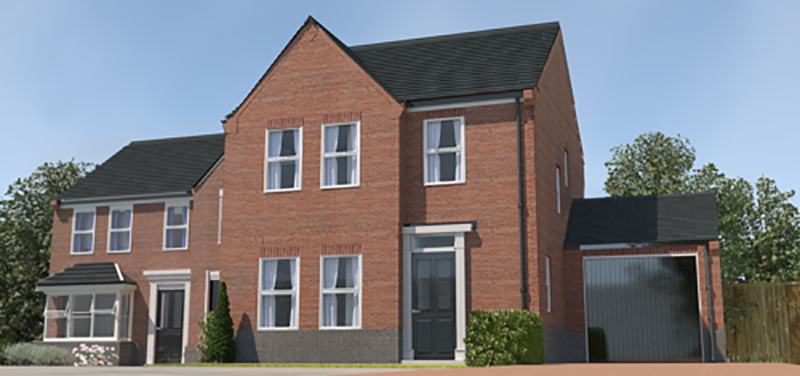
Floor Plan & Dimensions
The floor plan and room dimensions are indicative of the standard layout for this house type.
There may be minor variations by plot and development.
Living: 3360 x 5820mm 11’0” x 19’0”
Kitchen/Dining: 5840 x 3730mm (max) 2490mm (min) 19’1” x 12’2” (max) 8’1” (min)
Utility: 1260 x 2210mm 4’1” x 7’2”
WC: 970 x 2170mm 3’1” x 7’1”
Bed 1: 3180 x 4340mm 10’4” x 14’2”
Ensuite: 1640 x 2130mm 5’3” x 6’9”
Bed 2: 2830 x 3470mm 9’2” x 11’3”
Bed 3: 2470 x 2920mm 8’1” x 9’5”
Bed 4: 2570 x 2170mm 8’4” x 7’1”
Bathroom: 1820 x 2250mm 5’9” x 7’3”

The Petworth is a generously proportioned detached four bedroom home offering high end contemporary living throughout.
The large kitchen and family room is fitted with designer units set beneath beautiful work surfaces and a breakfast bar forms the focal point of the room. The kitchen design incorporates an inset stainless steel sink and veg bowl and a range of built-in appliances including double oven, and microwave, stylish gas hob with extractor canopy over, fridge freezer and dishwasher are incorporated.
The Petworth also boasts an en-suite shower room, family bathroom and a downstairs cloakroom all of which are fitted with contemporary suites and tiles. A superior four bedroom home offering high end contemporary living throughout.
Outside, landscaped gardens, patio area, block paved driveway and a single garage complete this beautiful family home.
Floor Plan & Dimensions
The floor plan and room dimensions are indicative of the standard layout for this house type.
There may be minor variations by plot and development.
Living: 3360 x 5820mm 11’0” x 19’0”
Kitchen/Dining: 5840 x 3730mm (max) 2490mm (min) 19’1” x 12’2” (max) 8’1” (min)
Utility: 1260 x 2210mm 4’1” x 7’2”
WC: 970 x 2170mm 3’1” x 7’1”
Bed 1: 3180 x 4340mm 10’4” x 14’2”
Ensuite: 1640 x 2130mm 5’3” x 6’9”
Bed 2: 2830 x 3470mm 9’2” x 11’3”
Bed 3: 2470 x 2920mm 8’1” x 9’5”
Bed 4: 2570 x 2170mm 8’4” x 7’1”
Bathroom: 1820 x 2250mm 5’9” x 7’3”

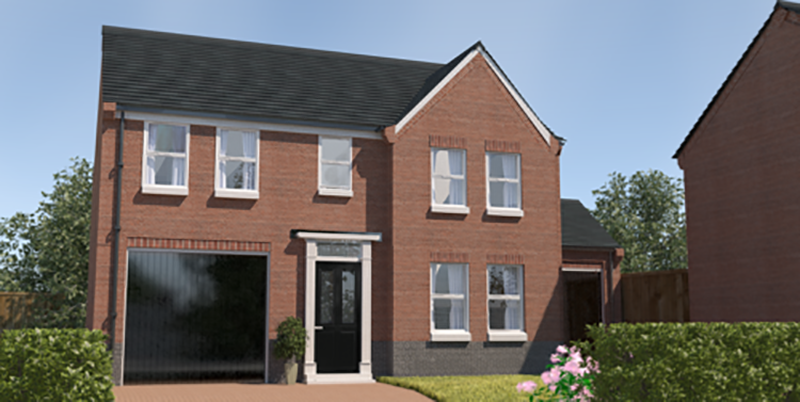
Floor Plan & Dimensions
The floor plan and room dimensions are indicative of the standard layout for this house type.
There may be minor variations by plot and development.
Living: 4790 x 3290mm 15’7” x 10’7”
Kitchen/Dining: 3540 x 5320mm 11’6” x 17’4”
Utility: 1575 x 2210mm 5’1” x 7’2”
WC: 1070 x 1760mm 3’5” x 5’7”
Garage: 3330 x 6000mm 10’9” x 19’6”
Bed 1: 4610 x 3470mm 15’1” x 11’3”
Ensuite: 1575 x 2210mm 5’1” x 7’2”
Bed 2: 4940 x 3470mm 16’2” x 11’3”
Bed 3: 3010 x 3730mm 9’8” x 12’2”
Bed 4: 3350 x 2640mm 10’9” x 8’6”
Bathroom: 2300 x 2640mm 7’5” x 8’6”
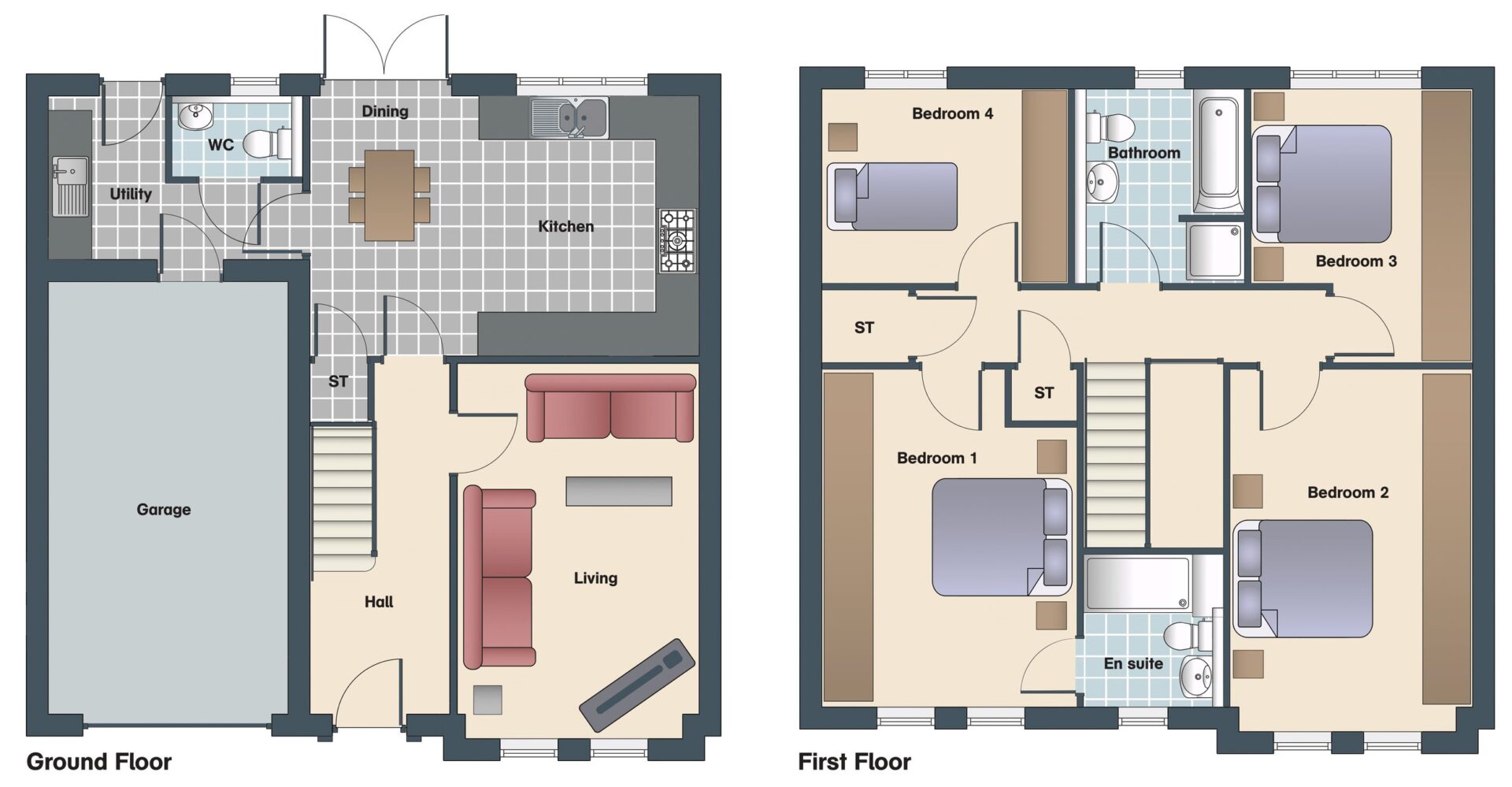
The Wycombe is a stunning and spacious family home offering well designed, contemporary living.
Internally, the Wycombe is finished to a bespoke, contemporary standard throughout and has a beautiful dining kitchen at the rear of the property. The kitchen design incorporates an inset stainless steel sink and veg bowl and a range of built-in appliances including double oven, and microwave, stylish gas hob with extractor canopy over, fridge freezer and dishwasher. The Wycombe also boasts an en-suite with walk in shower, family bathroom with separate shower and a downstairs cloakroom all of which are fitted with contemporary suites and tiles.
This four bedroom detached home boasts landscaped gardens, patio area, block paved driveway and integral garage accessed via the utility room.
Floor Plan & Dimensions
The floor plan and room dimensions are indicative of the standard layout for this house type.
There may be minor variations by plot and development.
Living: 4790 x 3290mm 15’7” x 10’7”
Kitchen/Dining: 3540 x 5320mm 11’6” x 17’4”
Utility: 1575 x 2210mm 5’1” x 7’2”
WC: 1070 x 1760mm 3’5” x 5’7”
Garage: 3330 x 6000mm 10’9” x 19’6”
Bed 1: 4610 x 3470mm 15’1” x 11’3”
Ensuite: 1575 x 2210mm 5’1” x 7’2”
Bed 2: 4940 x 3470mm 16’2” x 11’3”
Bed 3: 3010 x 3730mm 9’8” x 12’2”
Bed 4: 3350 x 2640mm 10’9” x 8’6”
Bathroom: 2300 x 2640mm 7’5” x 8’6”

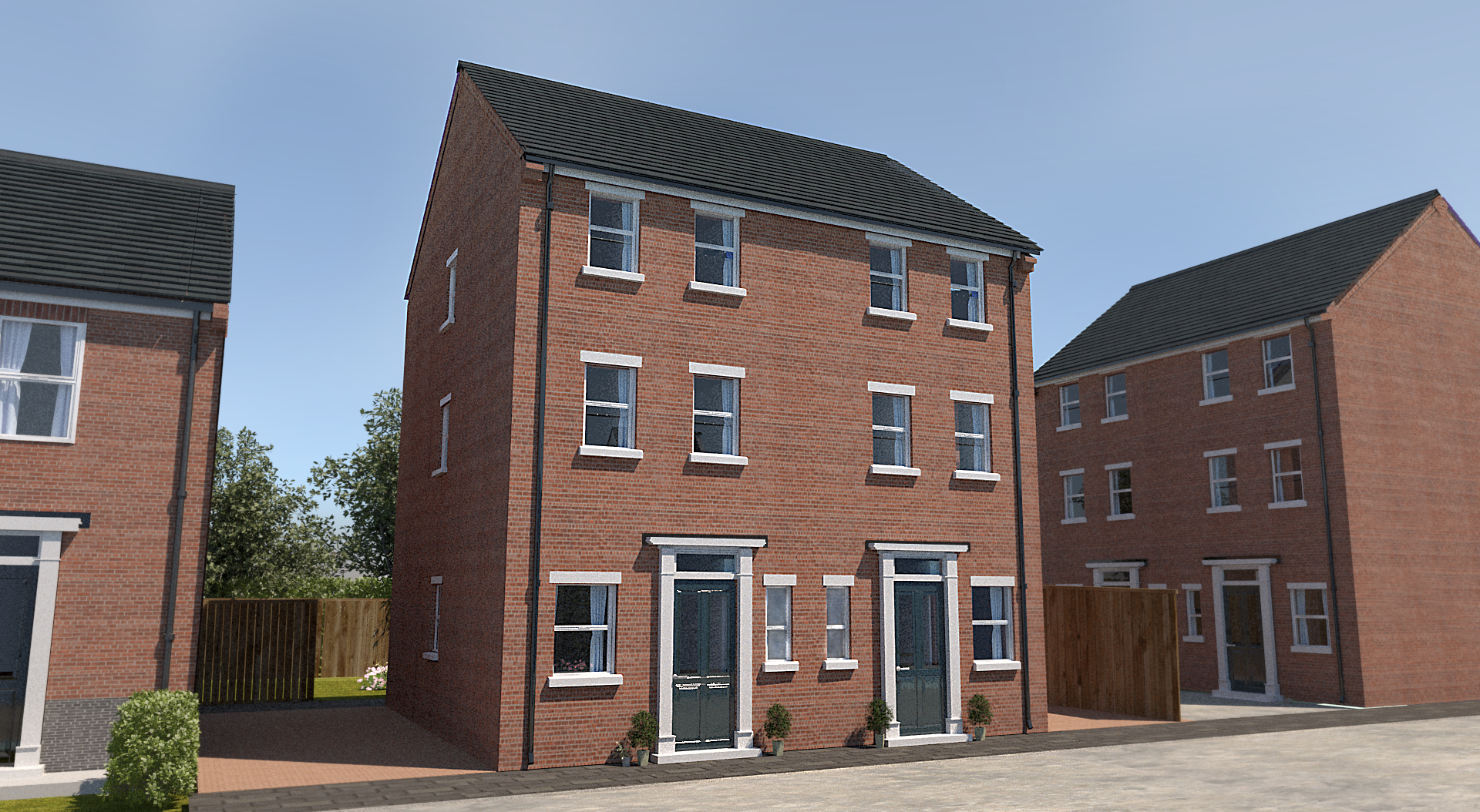
Floor Plan & Dimensions
The floor plan and room dimensions are indicative of the standard layout for this house type.
There may be minor variations by plot and development.
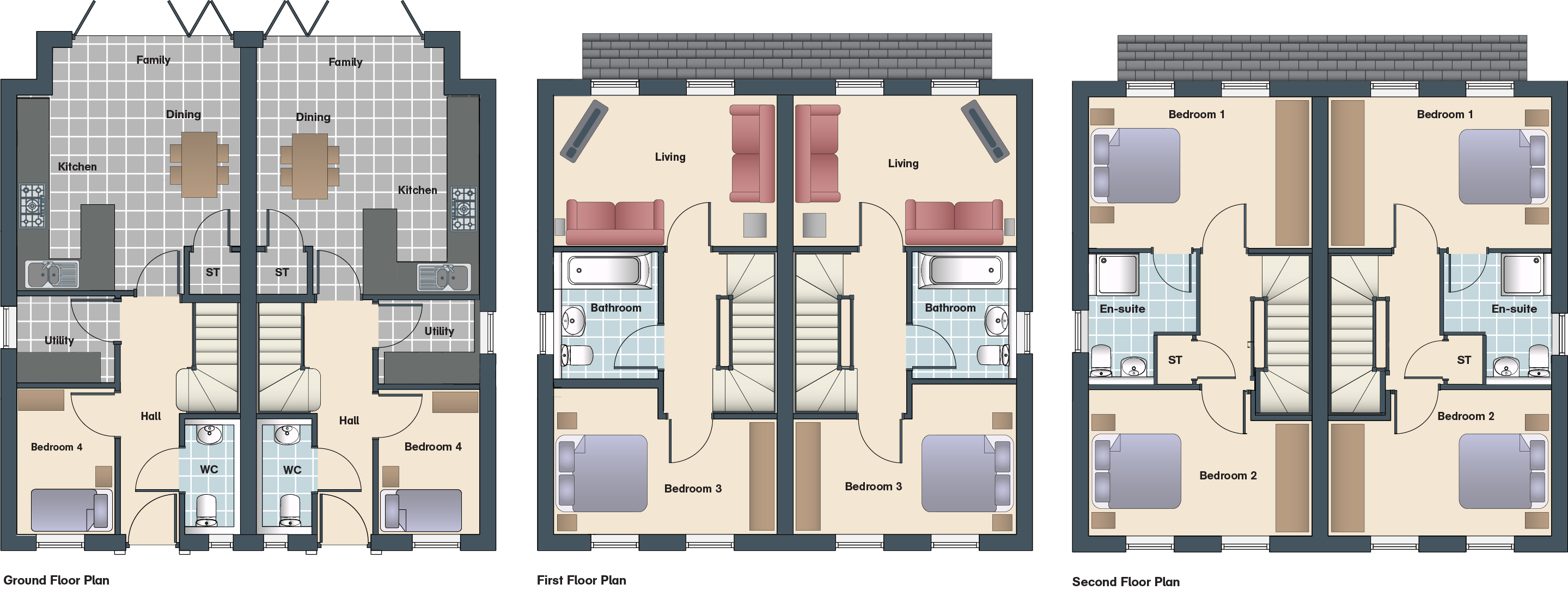
The Thornton is a stunning, spacious four-bedroom detached home set over three floors.
Internally, The Thornton is finished to a high standard throughout. The ground floor accommodates a utility room, fourth bedroom/study area and a spacious dining kitchen with designer units and modern work surfaces, plus a range of built-in appliances. The large dining kitchen also benefits from beautiful bi-fold doors which allow the light to flow in naturally from the private landscaped garden.
Over the first and second floors, there is a large family lounge and three well-proportioned bedrooms together with a bathroom and en-suite.
Outside, this superior home features a block-paved driveway together with landscaped gardens and patio area.
Floor Plan & Dimensions
The floor plan and room dimensions are indicative of the standard layout for this house type.
There may be minor variations by plot and development.

At Woodall Homes, we uphold a set of key values which represents the essence of who we really are: Excellence & Quality, Customer Care & Reliability, Efficiency & Sustainability, Safety.