A brand-new development of 18 premium properties located in beautiful area of Darley Dale at the edge of the Peak District.
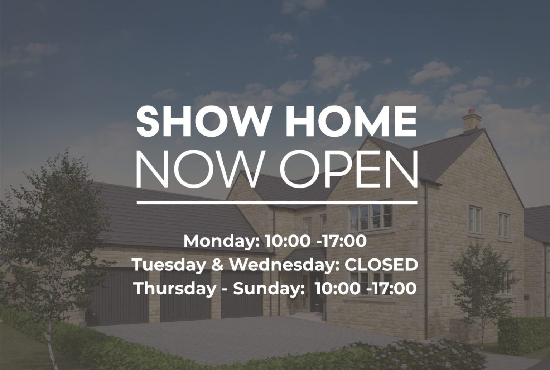
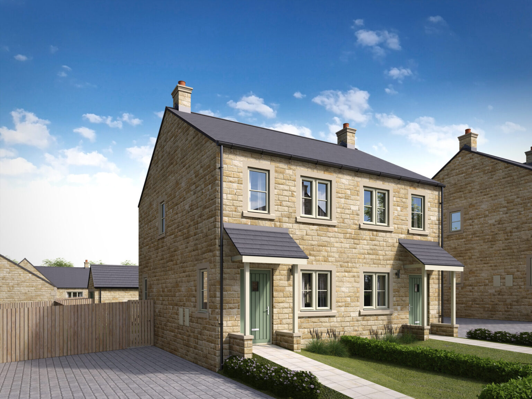
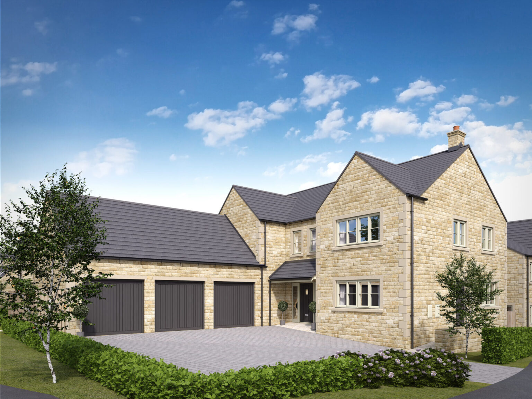
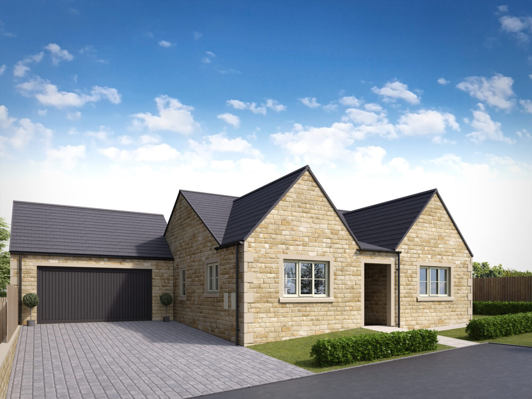
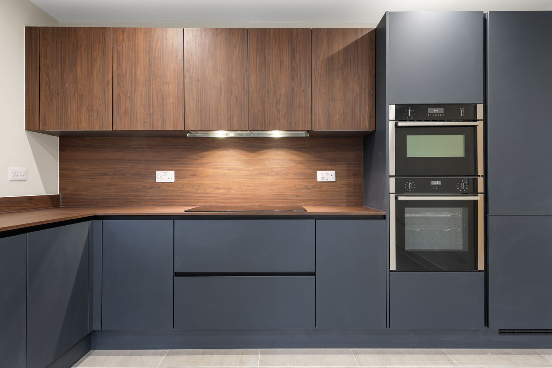
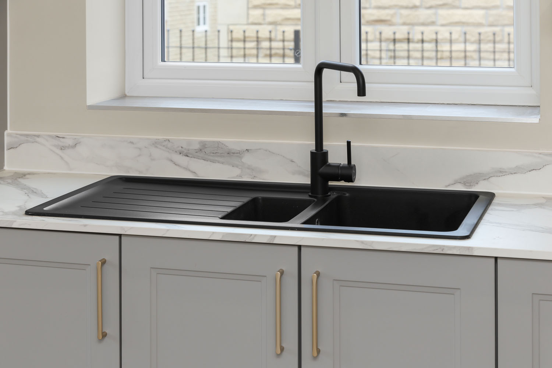
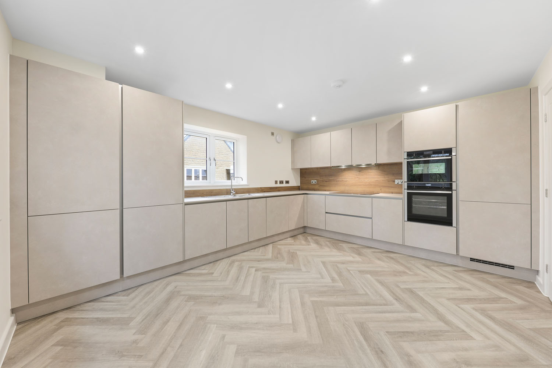
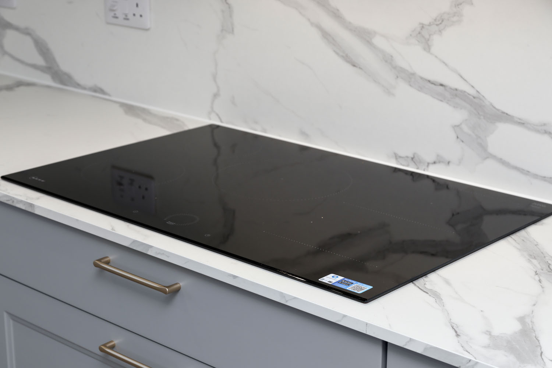
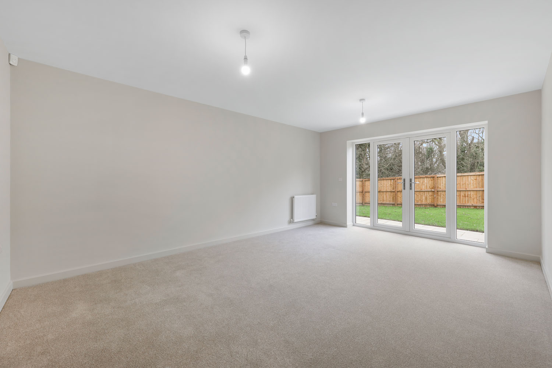
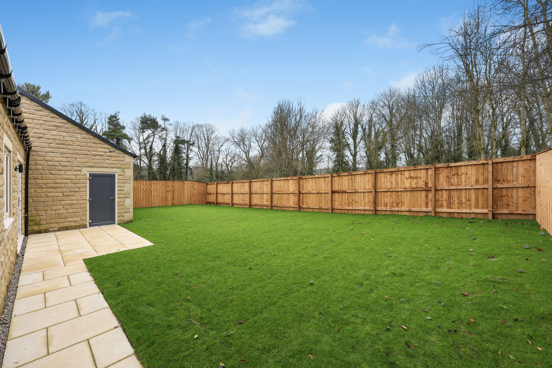
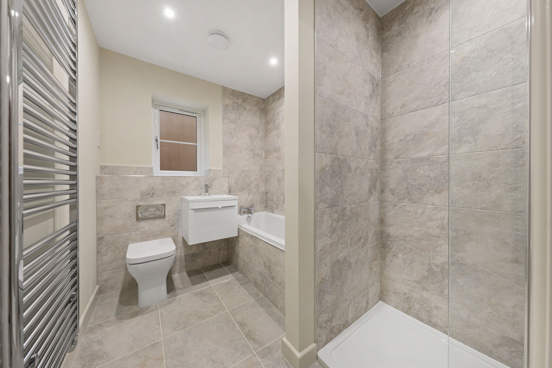
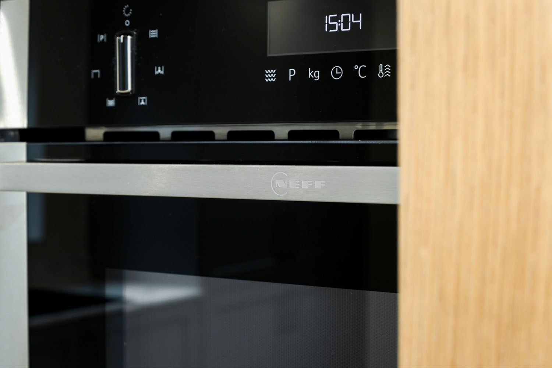
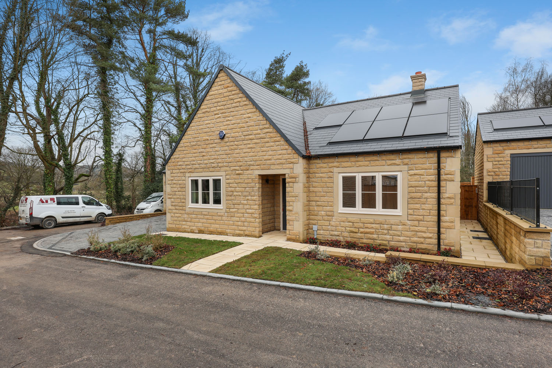
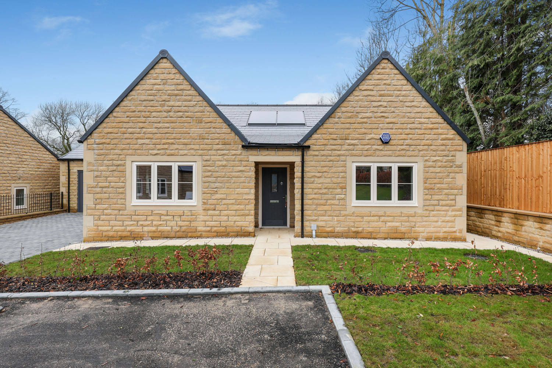
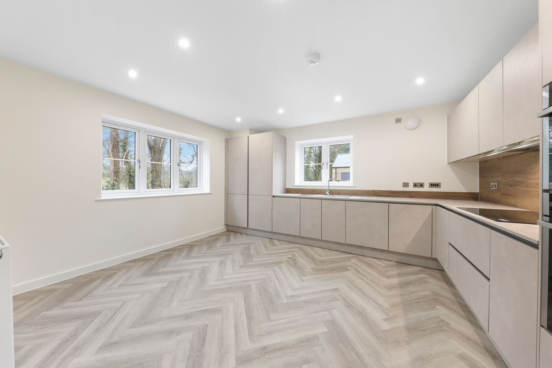
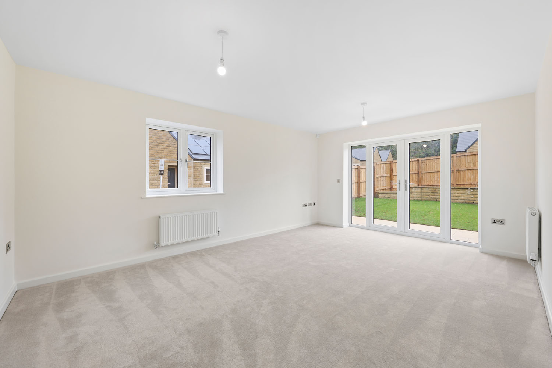
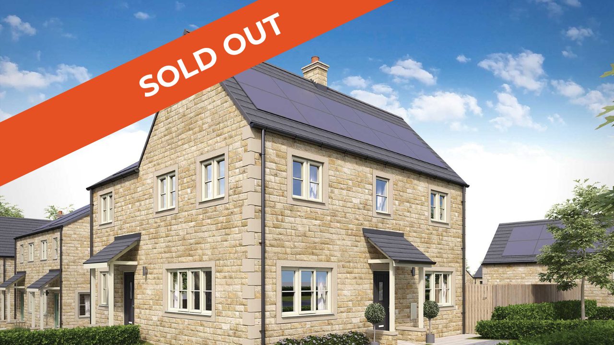
Kitchen/Dining - 4.9m x 3.1m
Living - 3.6m x 4.9m
Hall - 2.1m x 3.2m
W.C. - 1.3m x 1.6m
Store 1 - 2.5m x 0.8m
Bedroom 1 - 3.3m x 2.6m
Bedroom 1 Ensuite - 1.2m x 1.9m
Bedroom 2 - 3.6m x 2.8m
Bedroom 3 - 2.4m x 2.0m
Bathroom - 2.2m x 2.4m
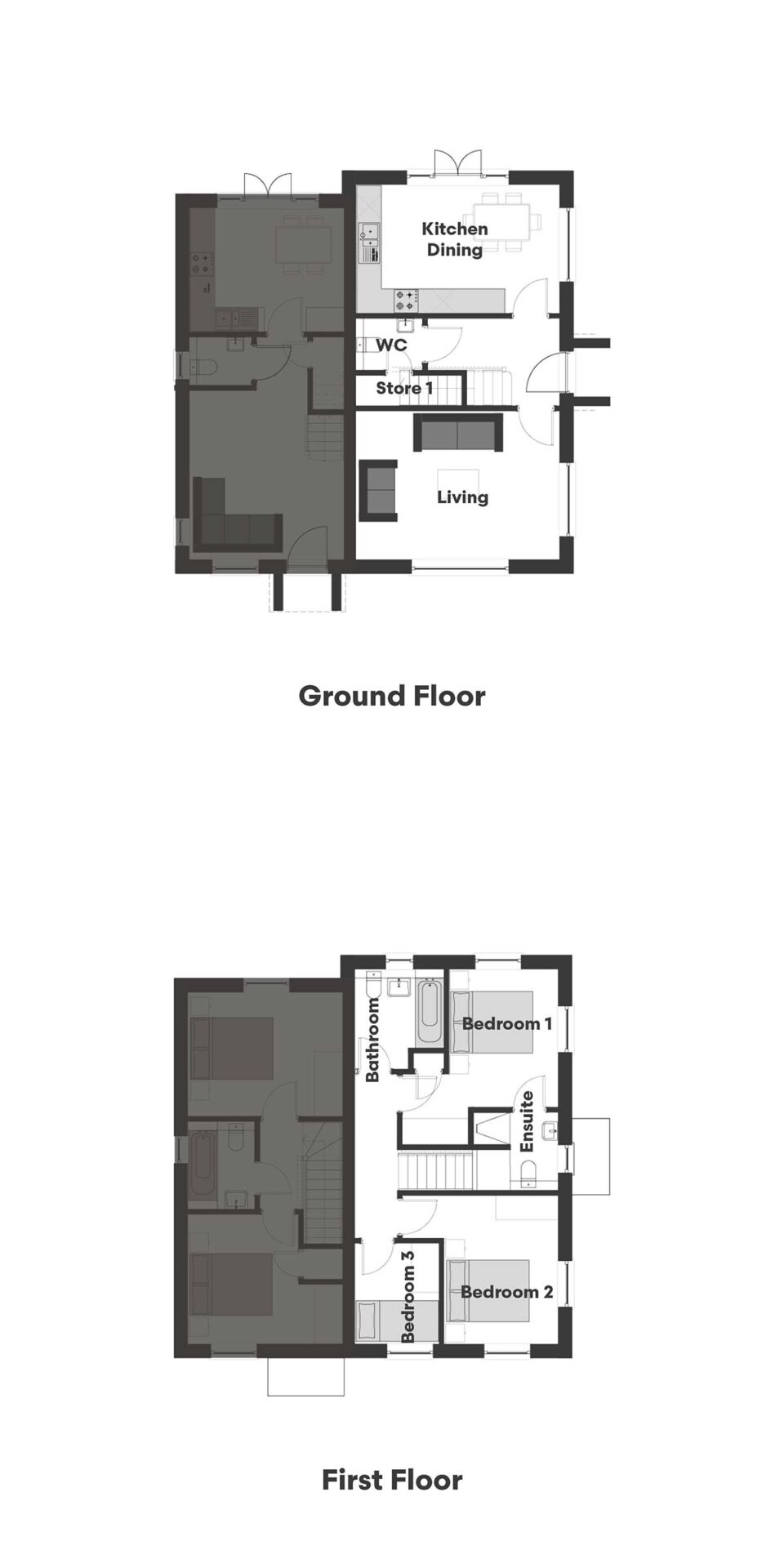
Located in the heart of Normanhurst Park, these three-bedroom semi-detached properties have been designed with style and quality in mind. On the first floor, you will find an attractive single bedroom, plus two double bedrooms, including a bright principal room with a luxurious en-suite bathroom. Also on this floor is the family bathroom which has been fitted with a premium white suite and finished with high-quality tiling. Downstairs, a large kitchen diner and lounge complete the living spaces. Off-street driveway parking is available for up to two vehicles to the side of the property, adjacent to the carefully landscaped garden.
Kitchen/Dining - 4.9m x 3.1m
Living - 3.6m x 4.9m
Hall - 2.1m x 3.2m
W.C. - 1.3m x 1.6m
Store 1 - 2.5m x 0.8m
Bedroom 1 - 3.3m x 2.6m
Bedroom 1 Ensuite - 1.2m x 1.9m
Bedroom 2 - 3.6m x 2.8m
Bedroom 3 - 2.4m x 2.0m
Bathroom - 2.2m x 2.4m

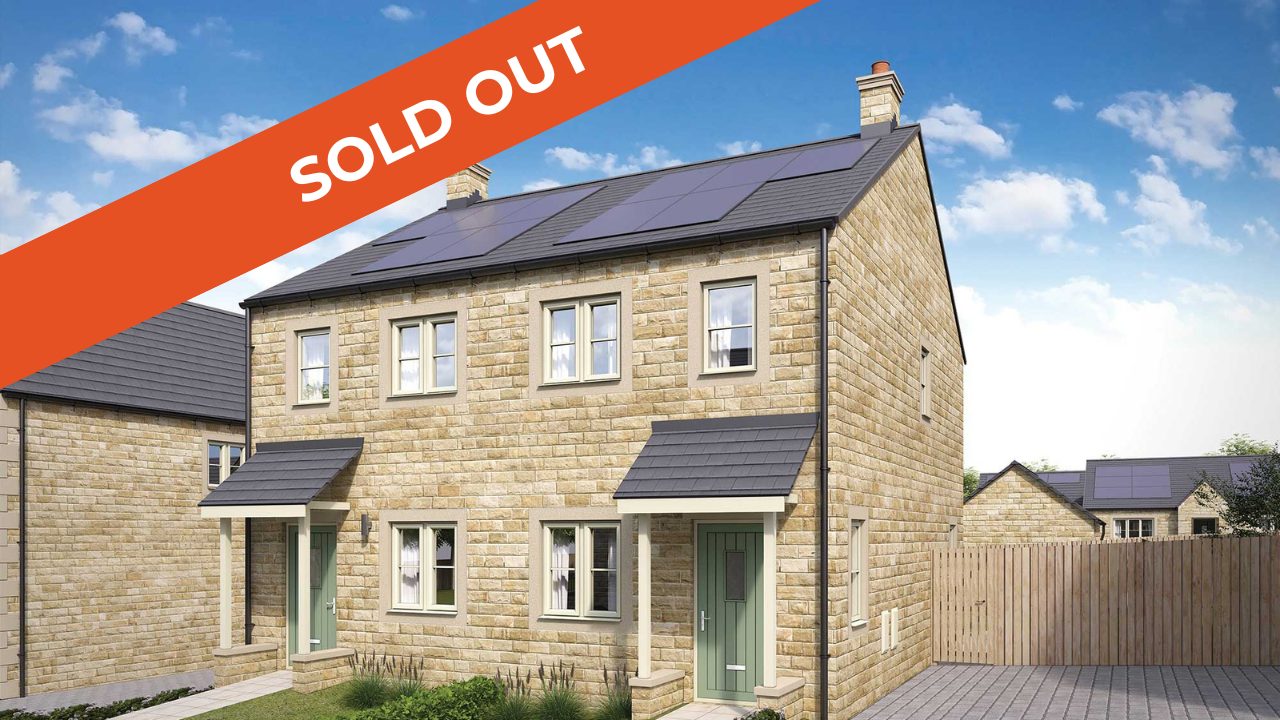
Plots 3 & 4:
Kitchen/Dining - 3m x 3.8m
Living - 4.1m x 3.8m
W.C. - 1.2m x 1.5m
Store 1 - 1.8m x 0.8m
Bathroom - 1.7m x 2.2m
Bedroom 1 - 3.8m x 3m
Bedroom 2 - 3.1m x 3.8m (Max)
Store 2 - 1.8m x 0.8m
Plots 2 & 17:
Kitchen/Dining - 3m x 3.7m
Living - 4.1m x 3.7m
W.C. - 1.2m x 1.5m
Store 1 - 1.8m x 0.8m
Bathroom 1.6m x 2.1m
Bedroom 1 - 3m x 3.7m.
Bedroom 2 - 3.1m x 3.7m
Store 2 - 0.8m x 0.9m
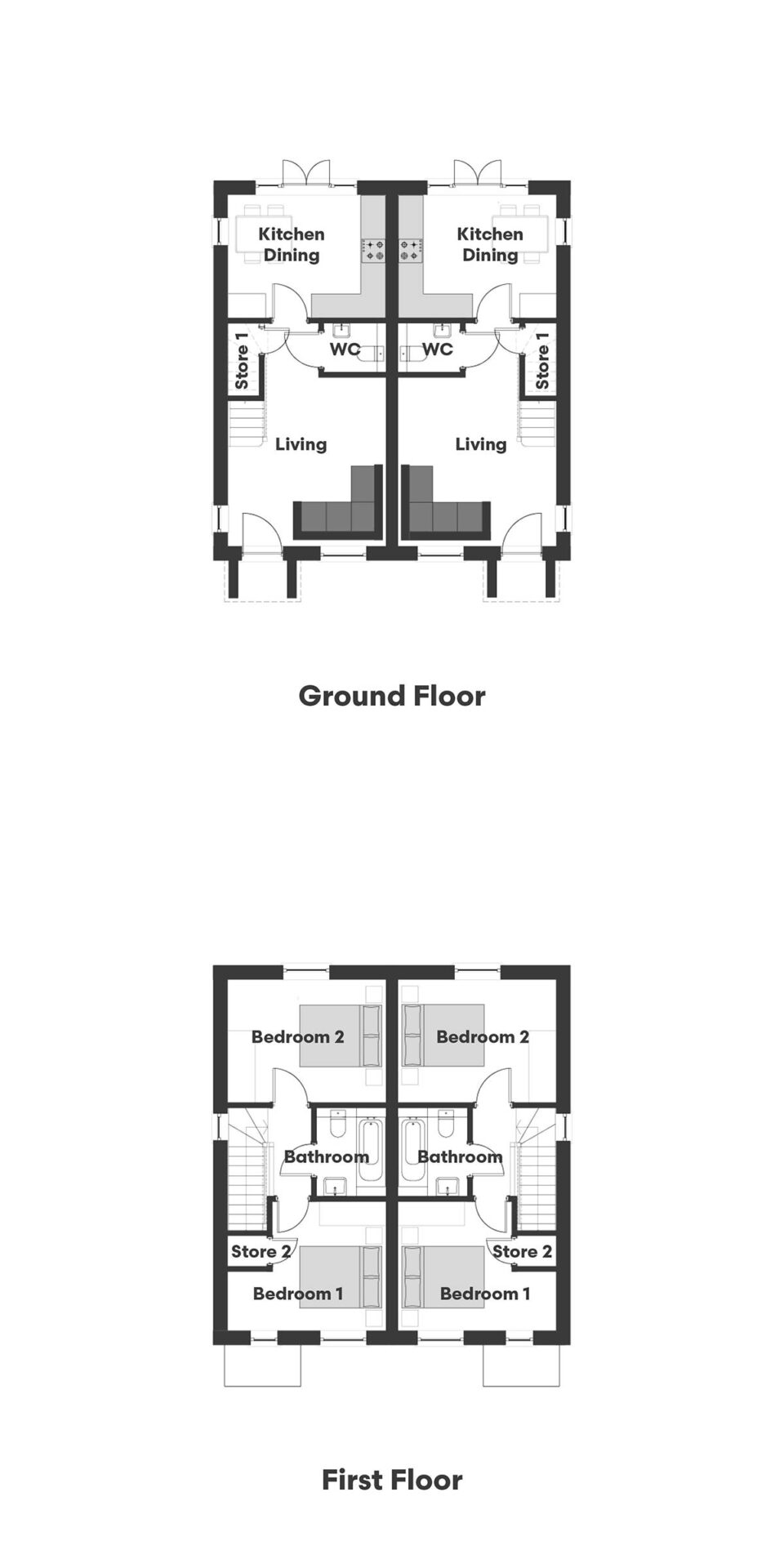
These two-double-bedroom homes are perfect for first-time buyers and couples. Providing everything you need for comfortable living, the heart of the Hawksmoor is its open-plan living room and stylish kitchen-diner. On the first floor, you will find a luxury family bathroom crafted with premium tiles and a modern three-piece suite, offering a superb space for relaxing. Off-street driveway parking is available for up to two vehicles to the side of the property, adjacent to the carefully landscaped garden.
Plots 3 & 4:
Kitchen/Dining - 3m x 3.8m
Living - 4.1m x 3.8m
W.C. - 1.2m x 1.5m
Store 1 - 1.8m x 0.8m
Bathroom - 1.7m x 2.2m
Bedroom 1 - 3.8m x 3m
Bedroom 2 - 3.1m x 3.8m (Max)
Store 2 - 1.8m x 0.8m
Plots 2 & 17:
Kitchen/Dining - 3m x 3.7m
Living - 4.1m x 3.7m
W.C. - 1.2m x 1.5m
Store 1 - 1.8m x 0.8m
Bathroom 1.6m x 2.1m
Bedroom 1 - 3m x 3.7m.
Bedroom 2 - 3.1m x 3.7m
Store 2 - 0.8m x 0.9m

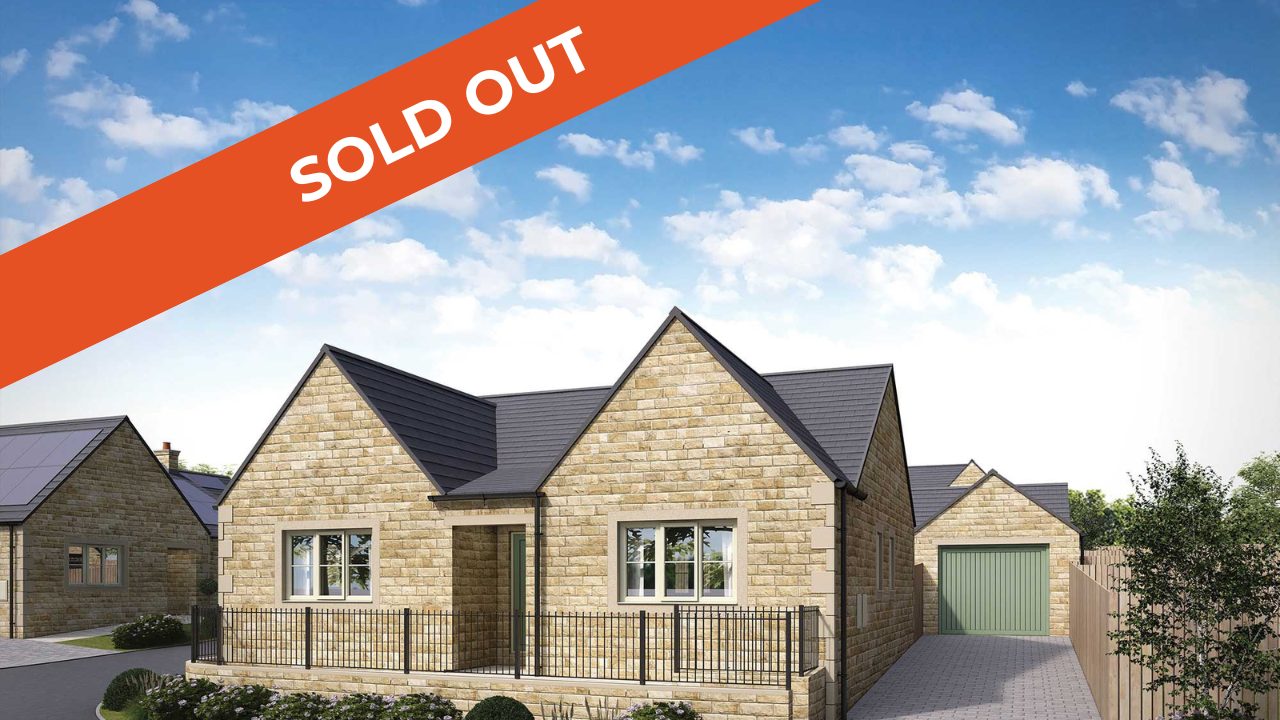
Kitchen/Dining - 4.5m x 3.8m
Living - 5.2m x 3.8m
Hall - 5.7m (Max) x 1.6m
Bathroom 1 - 2.6m x 2m
Bedroom 1 - 3.8m x 3.2m
Bedroom 1 Ensuite - 1.4m x 2.6m
Bedroom 2 - 3.8m x 2.9m
Bedroom 3 - 4m x 2m
Garage - 6m x 3.4m
Store - 0.8m x 0.8m
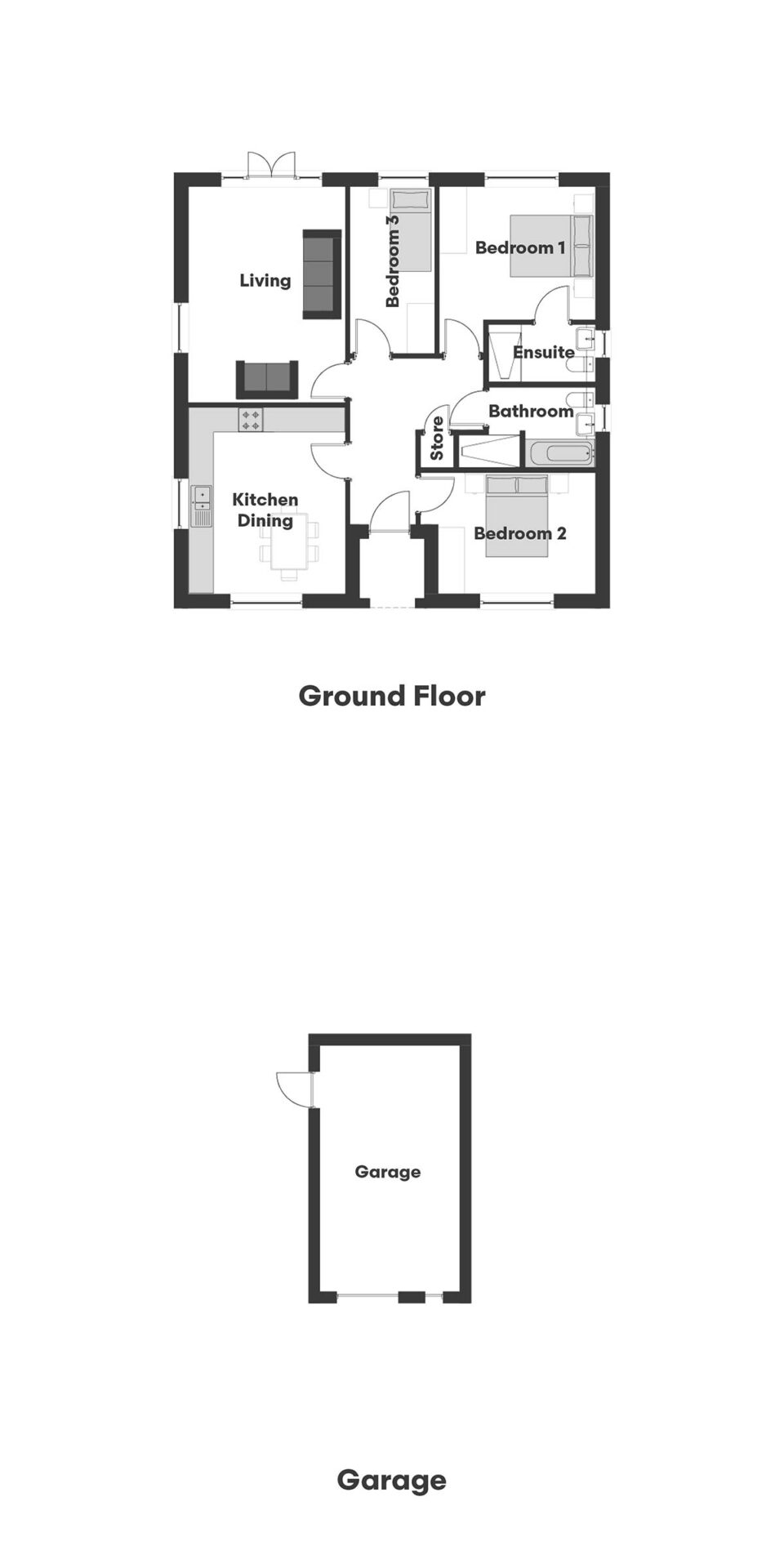
Luxury single-level living is what you will find at this stunning three-bedroom bungalow at the centre of Normanhurst Park. The layout of this home creates an inviting space, with the generous lounge providing the perfect area to relax. Modern integrated appliances are a key feature of the kitchen diner, which is an excellent space for family dinners and hosting friends. Completing this bungalow is a private driveway with room for two cars, a detached garage, plus a landscaped garden.
Kitchen/Dining - 4.5m x 3.8m
Living - 5.2m x 3.8m
Hall - 5.7m (Max) x 1.6m
Bathroom 1 - 2.6m x 2m
Bedroom 1 - 3.8m x 3.2m
Bedroom 1 Ensuite - 1.4m x 2.6m
Bedroom 2 - 3.8m x 2.9m
Bedroom 3 - 4m x 2m
Garage - 6m x 3.4m
Store - 0.8m x 0.8m


Kitchen/Dining - 3.8m x 4.6m
Living - 5.2m x 3.8m
Hall - 3.5m x 2.3m
Bathroom 1 - 1.8m x 2.3m
Bedroom 1 - 3.1m x 5.7m
Bedroom 1 Ensuite - 3.1m x 1.2m
Bedroom 2 - 3.2m x 3.4m
Bedroom 3 - 2.9m x 1.9m
Garage - 6m x 3.4m
Store 1 - 1.2m x 0.7m
Store 2 - 0.8m x 0.7m
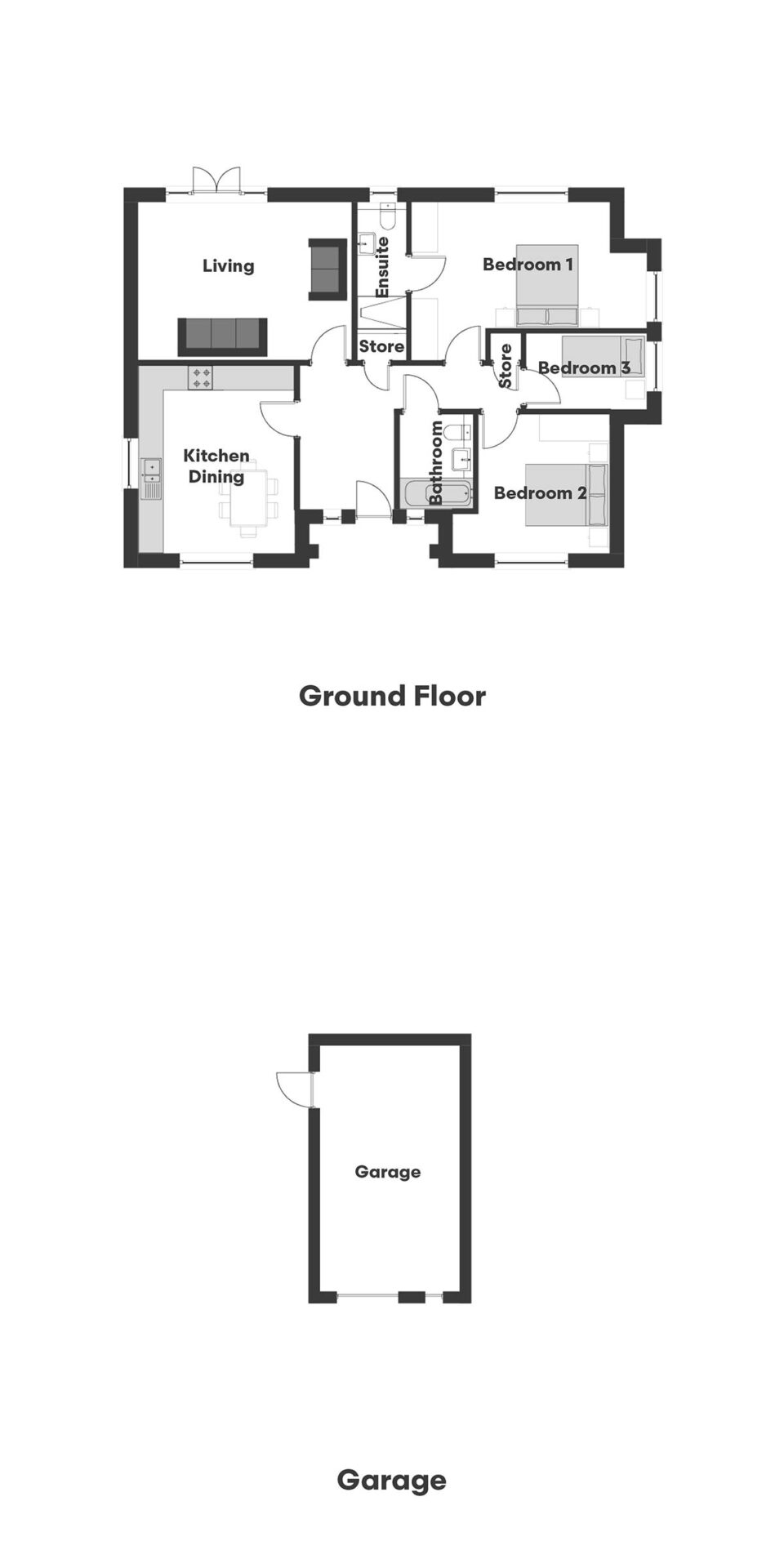
Carefully designed to suit both families and downsizers alike, the Brackenhurst is a three-bedroom bungalow offering modern, comfortable living spaces filled with natural light. French doors seamlessly blend the inside living space with the beautifully landscaped garden through the generous living room. Throughout the property, you will find premium fixtures and fittings, including luxury tiling in both the main bathroom and en-suite. Outside there is a private driveway with parking for two cars, plus a detached single garage.
Kitchen/Dining - 3.8m x 4.6m
Living - 5.2m x 3.8m
Hall - 3.5m x 2.3m
Bathroom 1 - 1.8m x 2.3m
Bedroom 1 - 3.1m x 5.7m
Bedroom 1 Ensuite - 3.1m x 1.2m
Bedroom 2 - 3.2m x 3.4m
Bedroom 3 - 2.9m x 1.9m
Garage - 6m x 3.4m
Store 1 - 1.2m x 0.7m
Store 2 - 0.8m x 0.7m

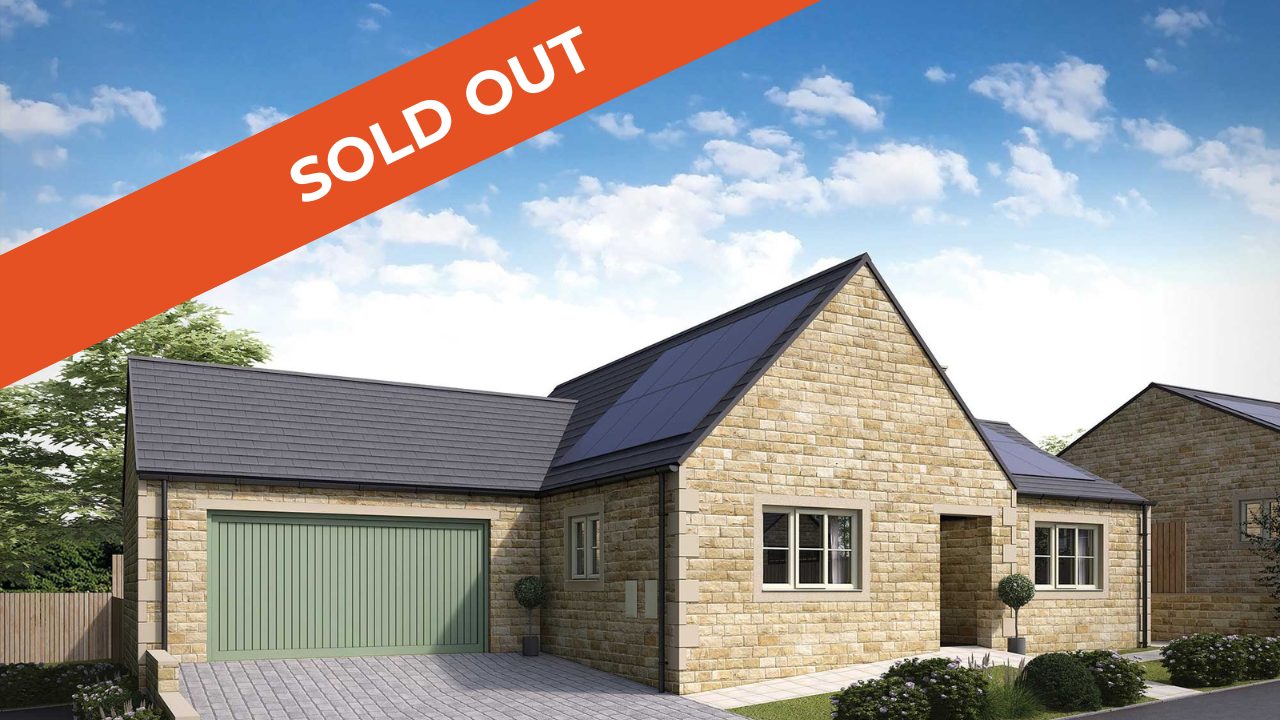
Kitchen/Dining - 4.9m x 3.8m
Living - 5.3m x 3.8m
Hall - 1.6m x 6.3m (Max)
Bathroom - 2.6m x 2m
Bedroom 1 - 3.2m x 3.8m
Bedroom 1 Ensuite - 2.6m x 1.4m
Bedroom 2 - 4.2m x 2.9m
Bedroom 3 - 4.1m x 2.1m
Garage - 5.9m x 5.7m
Store - 0.8m x 0.8m
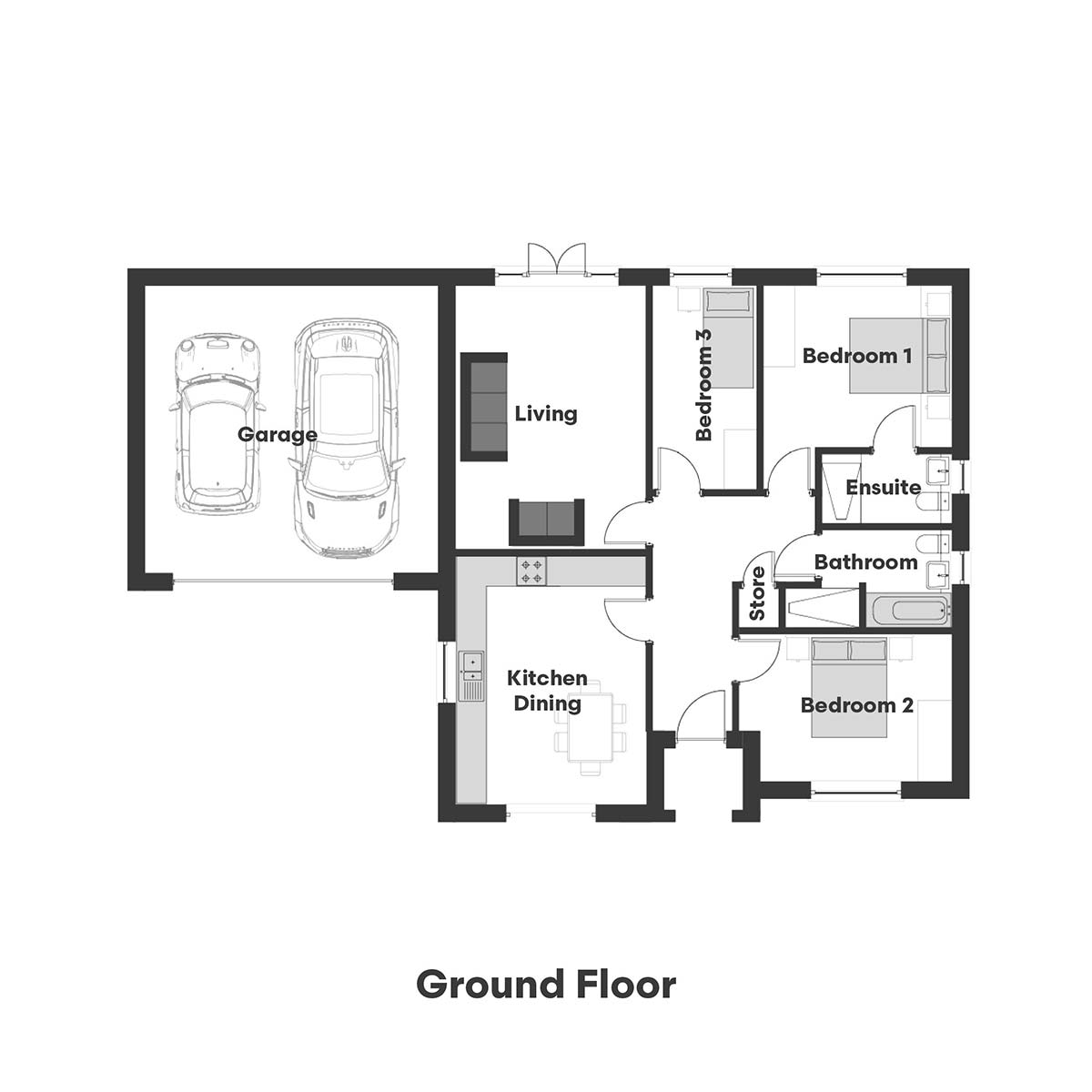
The largest bungalow at Normanhurst Park, the Smedley offers over 1,040 square feet for spacious living. Featuring three bedrooms, a generous living room and a modern integrated kitchen diner, this incredible property provides everything you need for day-to-day life with luxury touches throughout. Accessed by French doors from the living room, the landscaped garden is the ideal place to enjoy long summer days. A good-sized driveway and attached double garage finish this superb bungalow.
Kitchen/Dining - 4.9m x 3.8m
Living - 5.3m x 3.8m
Hall - 1.6m x 6.3m (Max)
Bathroom - 2.6m x 2m
Bedroom 1 - 3.2m x 3.8m
Bedroom 1 Ensuite - 2.6m x 1.4m
Bedroom 2 - 4.2m x 2.9m
Bedroom 3 - 4.1m x 2.1m
Garage - 5.9m x 5.7m
Store - 0.8m x 0.8m


Kitchen/Dining - 4.5m x 3.8m
Living - 5.2m x 3.8m
Hall - 4.7m x 1.6m
Bathroom - 2.6m x 2m
Bedroom 1 - 3.8m x 3.2m
Bedroom 2 - 4.2m x 2.9m
Bedroom 3 - 4.1m x 2.1m
Garage - 5.9m x 5.7m
Store 0.8m x 0.8m
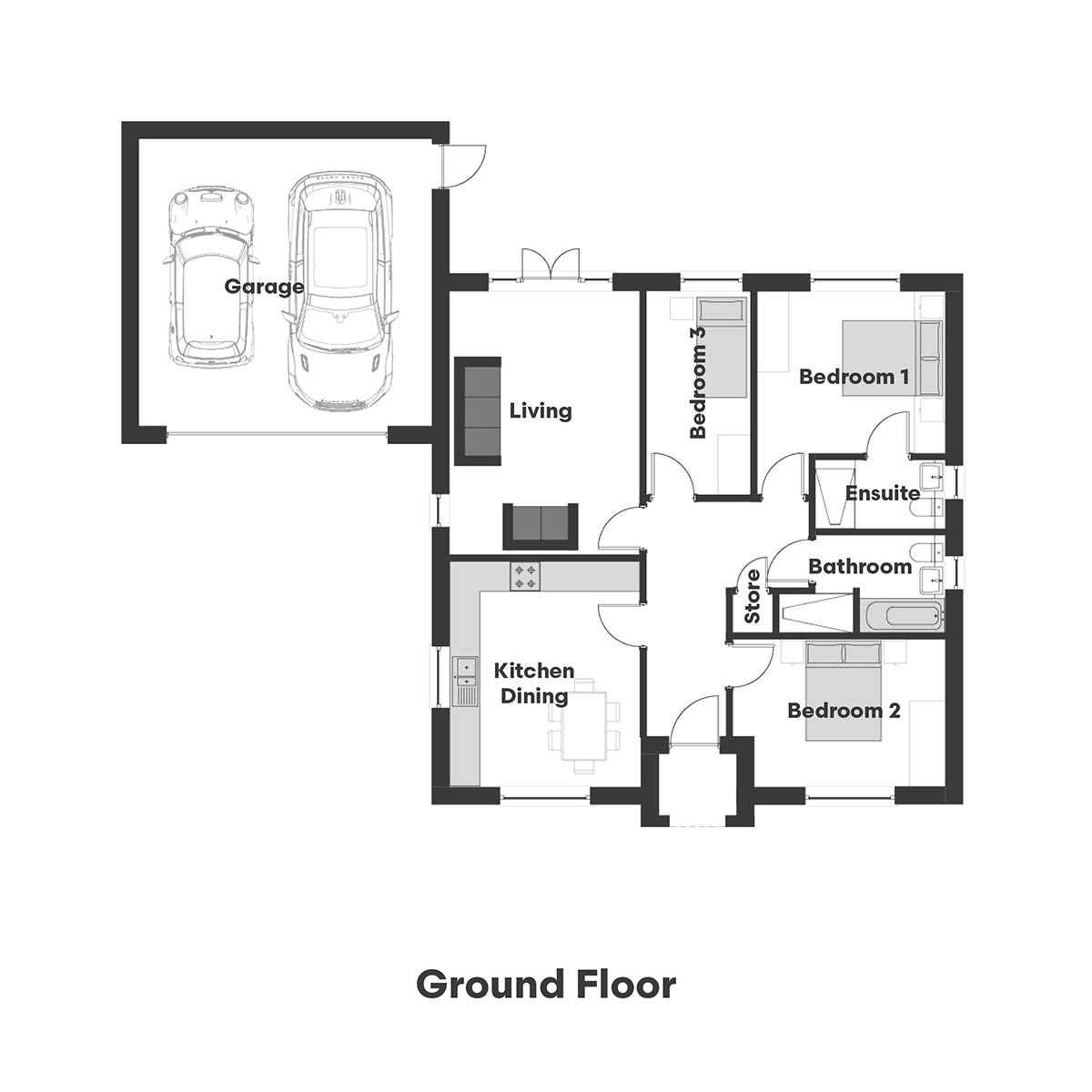
This three-bedroom, two-bathroom bungalow is a fantastic property for a variety of buyers. Constructed with premium materials throughout, this stunning home offers two double bedrooms and one single bedroom with an abundance of natural light. The stylish kitchen is fitted with premium appliances and is a perfect space to sit down and enjoy dinner with family and friends. From the comfortable living room, you can step directly out onto the superbly landscaped garden via French doors. Outside, this home is completed by a large driveway and double garage.
Kitchen/Dining - 4.5m x 3.8m
Living - 5.2m x 3.8m
Hall - 4.7m x 1.6m
Bathroom - 2.6m x 2m
Bedroom 1 - 3.8m x 3.2m
Bedroom 2 - 4.2m x 2.9m
Bedroom 3 - 4.1m x 2.1m
Garage - 5.9m x 5.7m
Store 0.8m x 0.8m

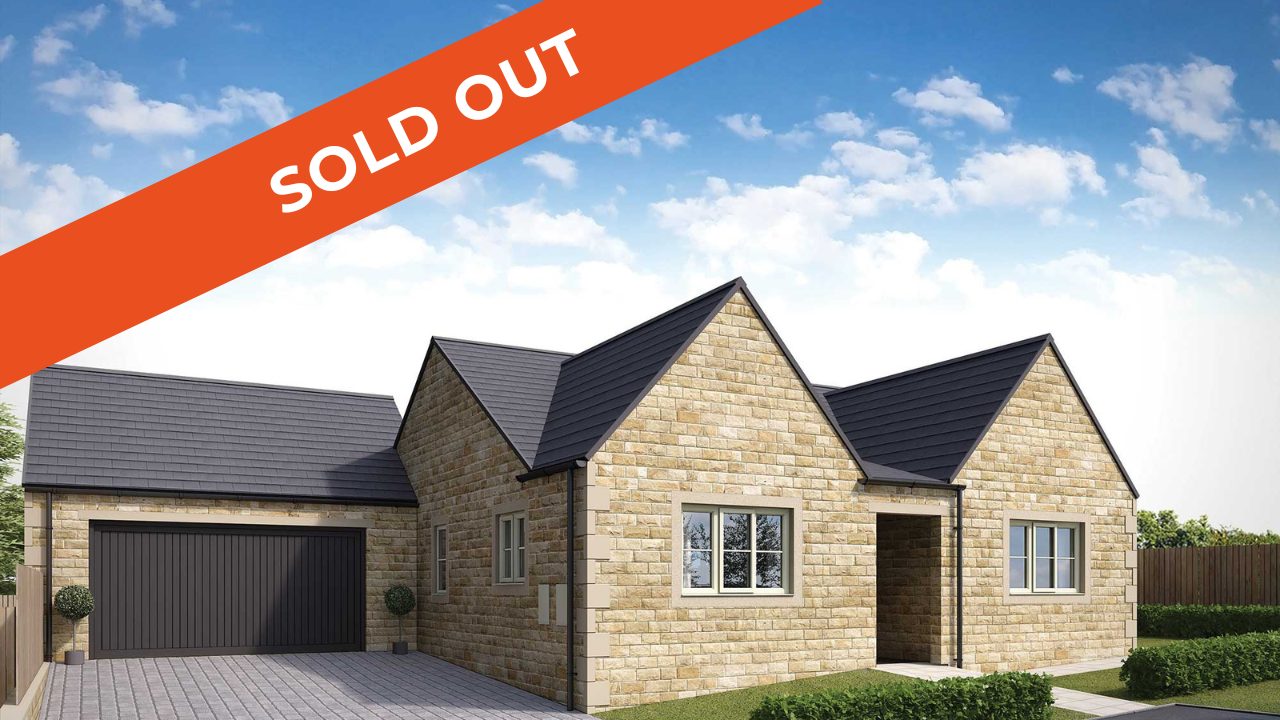
Kitchen/Dining - 3.8m x 4.5m
Living - 5.2m x 3.8m
Hall - 4.0m x 1.6m
Bathroom - 2.6m x 2m
Bedroom 1 - 3.8m x 3.2m
Bedroom 1 Ensuite - 2.8m x 1.4m
Bedroom 2 - 2.9m x 3.8m
Bedroom 3 - 4m x 2m
Garage - 5.9m x 5.7m
Store 0.8m x 0.8m
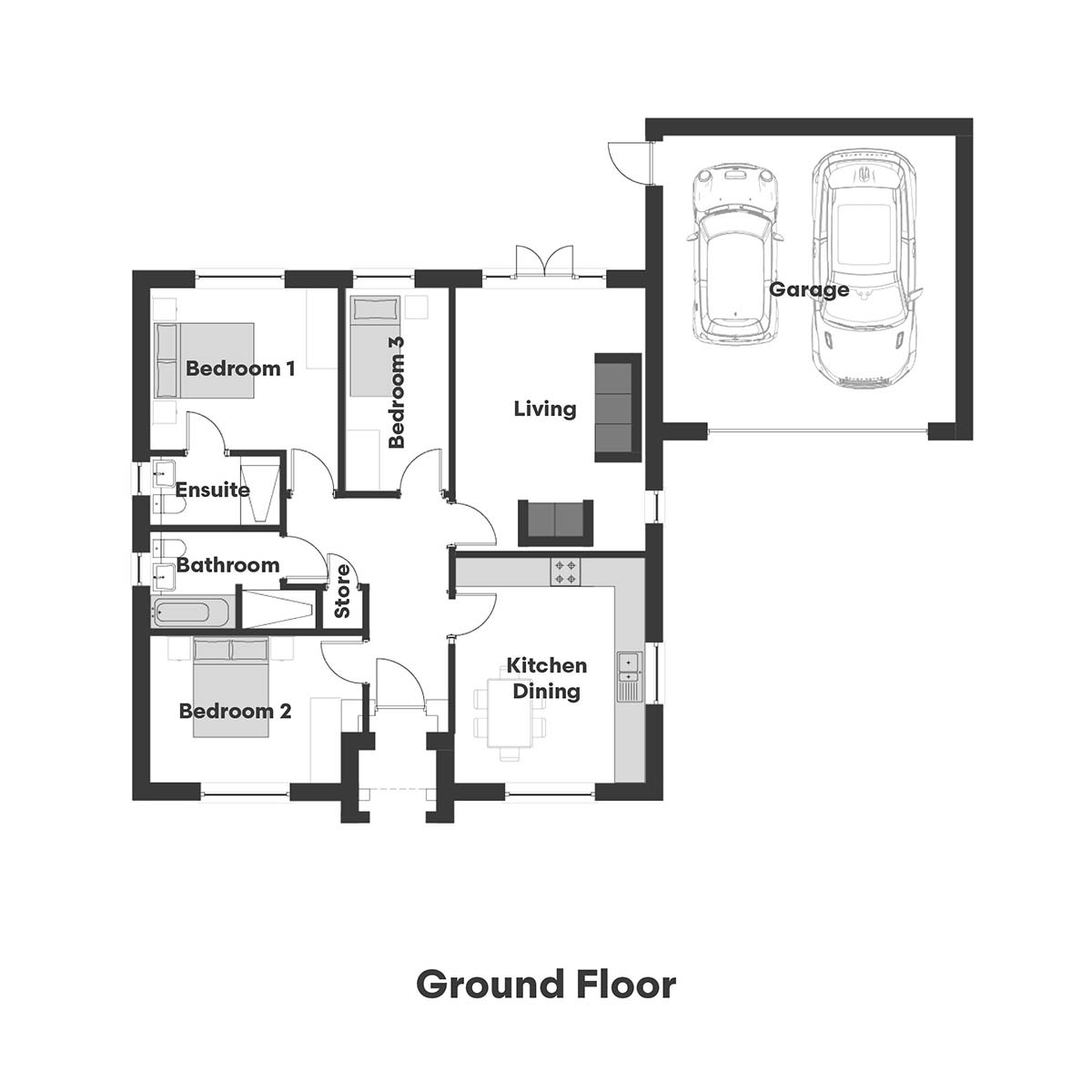
Take your next step on the property ladder with the Derwent, a luxurious three-bedroom bungalow finished to the highest standard. A modern integrated kitchen diner offers all the space you will need to host family and friends, while a large living room provides you the ideal area to relax and unwind. At the front of the property, you are welcomed by a good-sized driveway with parking for two cars, plus a large garage, while at the rear you will find a spacious lawned garden.
Kitchen/Dining - 3.8m x 4.5m
Living - 5.2m x 3.8m
Hall - 4.0m x 1.6m
Bathroom - 2.6m x 2m
Bedroom 1 - 3.8m x 3.2m
Bedroom 1 Ensuite - 2.8m x 1.4m
Bedroom 2 - 2.9m x 3.8m
Bedroom 3 - 4m x 2m
Garage - 5.9m x 5.7m
Store 0.8m x 0.8m

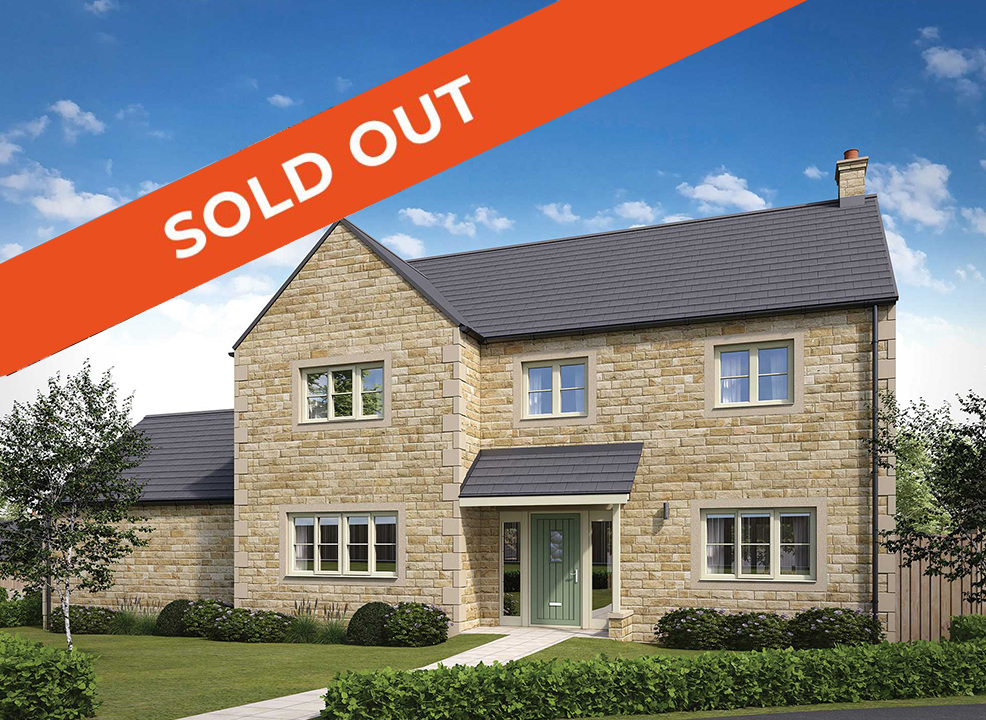
Kitchen - 3m x 5m
Dining - 4m x 6m
Utility - 2.1m x 2.8m
Living - 6.4m x 3.7m
Hall - 2.9m x 3.9m
W.C. - 1.9m x 1.8m
Study - 2.9m x 4m
Store - 1.7m x 0.9m
Garage - 5.7m x 5.9m
Bedroom 1 - 5.3m x 4m (Max) 3.2m (min)
Bedroom 1 Ensuite - 1.9m x 2.2m
Bedroom 2 - 3.7m x 3.5m
Bedroom 2 Ensuite - 2.3m x 1.3m
Bedroom 3 - 2.9m x 4m
Bathroom - 2.2m x 2.6m
Bedroom 4 - 2.9m x 3.5m
Bedroom 5 - 3.7m x 2.7m
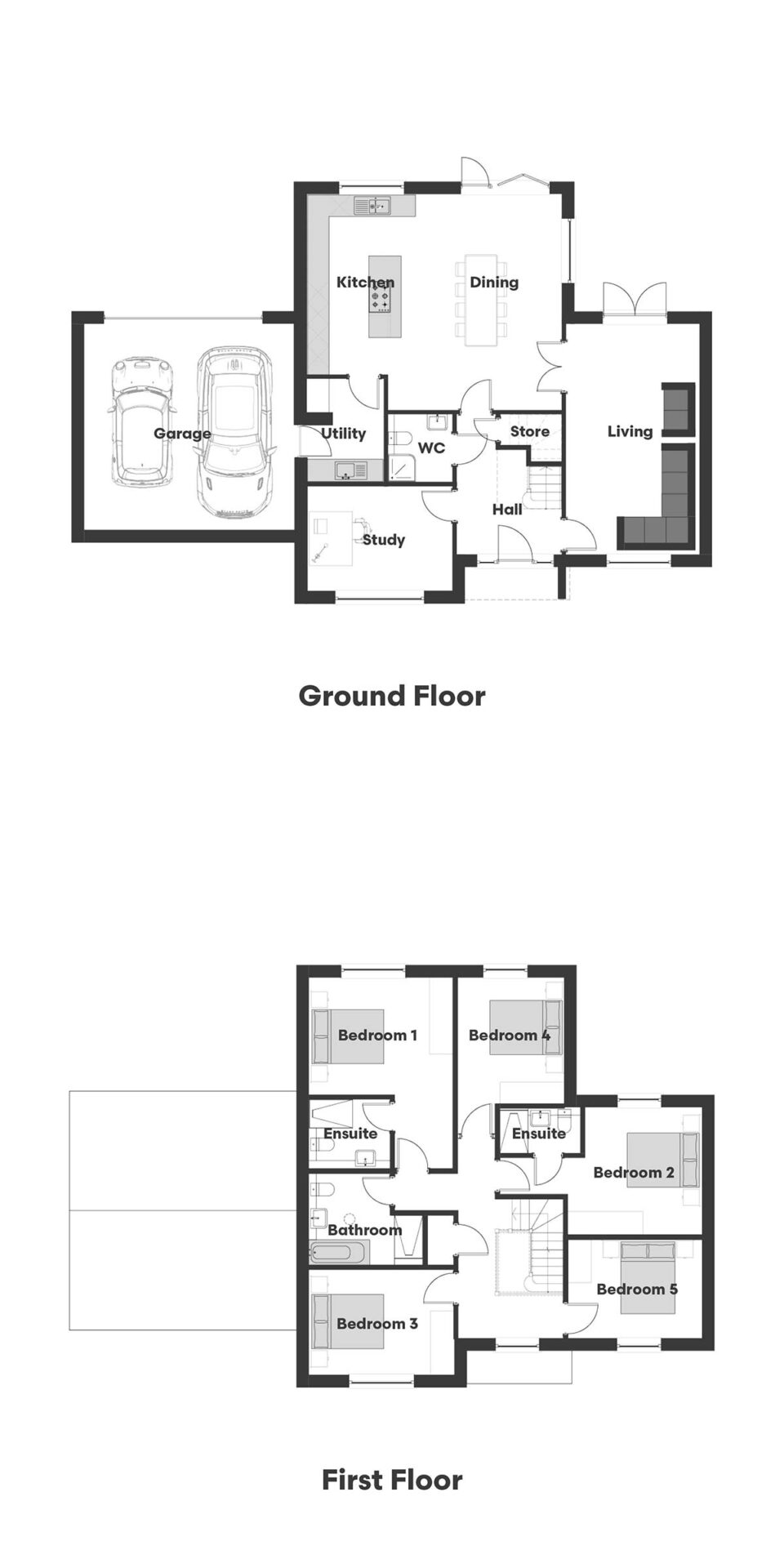
A fantastic property with five double bedrooms, High Ridge is the perfect home for your growing family. The exceptional open-plan kitchen diner is the focal point of this incredible home, featuring a stunning island and premium integrated appliances. Externally, High Ridge offers an abundance of space, ideal for outdoor entertaining, with a wrap-around landscaped garden. Completing this home are three parking spaces and a double garage.
Kitchen - 3m x 5m
Dining - 4m x 6m
Utility - 2.1m x 2.8m
Living - 6.4m x 3.7m
Hall - 2.9m x 3.9m
W.C. - 1.9m x 1.8m
Study - 2.9m x 4m
Store - 1.7m x 0.9m
Garage - 5.7m x 5.9m
Bedroom 1 - 5.3m x 4m (Max) 3.2m (min)
Bedroom 1 Ensuite - 1.9m x 2.2m
Bedroom 2 - 3.7m x 3.5m
Bedroom 2 Ensuite - 2.3m x 1.3m
Bedroom 3 - 2.9m x 4m
Bathroom - 2.2m x 2.6m
Bedroom 4 - 2.9m x 3.5m
Bedroom 5 - 3.7m x 2.7m

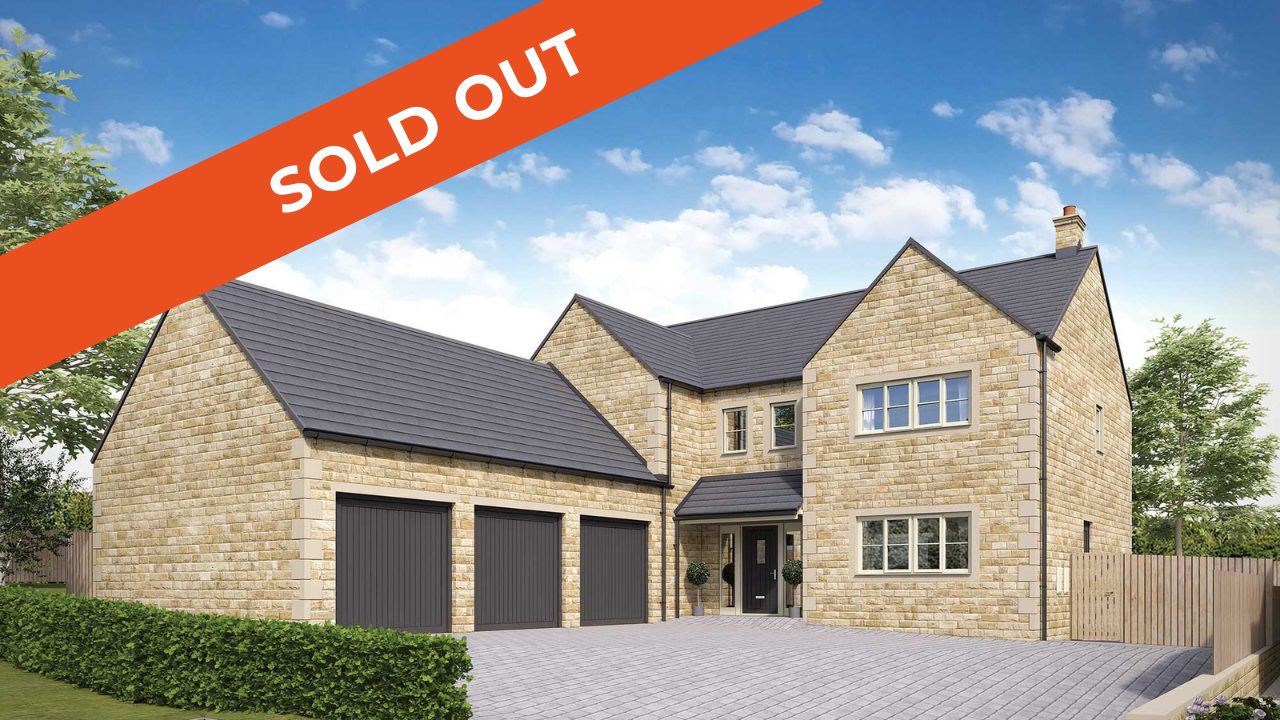
Kitchen/Dining - 7.5m x 3.9m
Utility - 2.6m x 2.1m
Living 1 - 4m x 5.7m
Hall - 3.8m x 3m
W.C. - 1.1m x 1.8m
Living 2 - 4.3m x 3.9m
Study - 4.5m (Max) x 2.4m
Garage - 8.8m (Max) x 5.7m
Bedroom 1 - 4m x 4.6m
Bedroom 1 Dressing - 2.1m x 3.4m
Bedroom 1 Ensuite - 1.7m x 2.8m
Bedroom 2 - 4m x 3.6m
Bedroom 2 Ensuite - 1.7m x 2.8m
Bedroom 3 - 2.7m x 5m
Bedroom 4 - 3.9m x 2.7m
Bedroom 5 - 2.7m x 2.6m
Bathroom - 2.1m x 2.3m
Studio (Above Garage) - 8.8m x 4m
Store - 2.2m x 0.9m
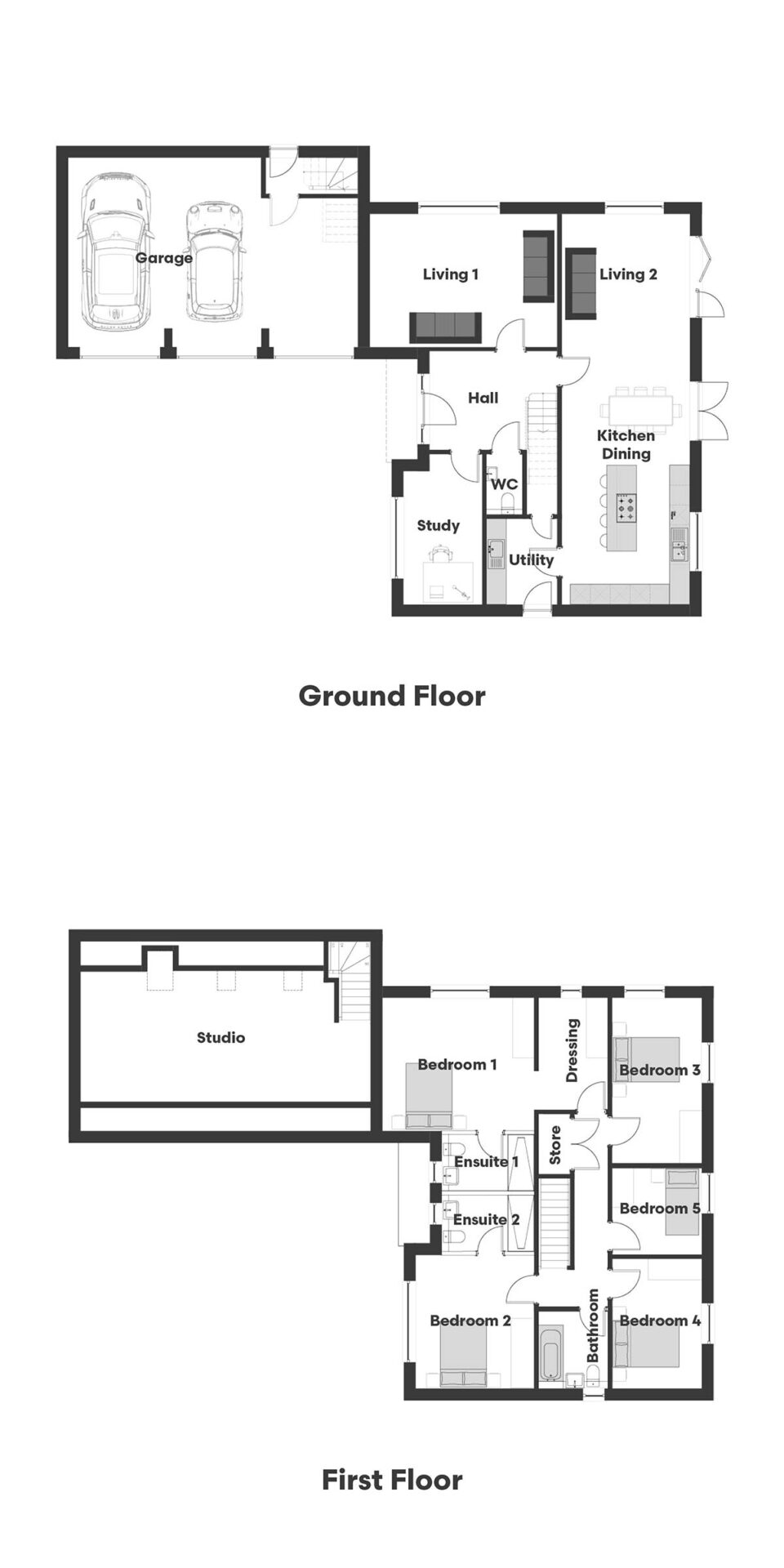
At over 2,200 square feet Priory House is one of the largest properties at Normanhurst Park, showcasing five impressive bedrooms and an abundance of stylish living space. This incredible property features a superb open-plan kitchen and family room, a generous study and a beautiful principal bedroom with a walk-in dressing room and en-suite. Outside on the grounds of this stunning home, you will find our signature landscaped garden, three parking spaces and a double garage with a full-length studio area above.
Kitchen/Dining - 7.5m x 3.9m
Utility - 2.6m x 2.1m
Living 1 - 4m x 5.7m
Hall - 3.8m x 3m
W.C. - 1.1m x 1.8m
Living 2 - 4.3m x 3.9m
Study - 4.5m (Max) x 2.4m
Garage - 8.8m (Max) x 5.7m
Bedroom 1 - 4m x 4.6m
Bedroom 1 Dressing - 2.1m x 3.4m
Bedroom 1 Ensuite - 1.7m x 2.8m
Bedroom 2 - 4m x 3.6m
Bedroom 2 Ensuite - 1.7m x 2.8m
Bedroom 3 - 2.7m x 5m
Bedroom 4 - 3.9m x 2.7m
Bedroom 5 - 2.7m x 2.6m
Bathroom - 2.1m x 2.3m
Studio (Above Garage) - 8.8m x 4m
Store - 2.2m x 0.9m

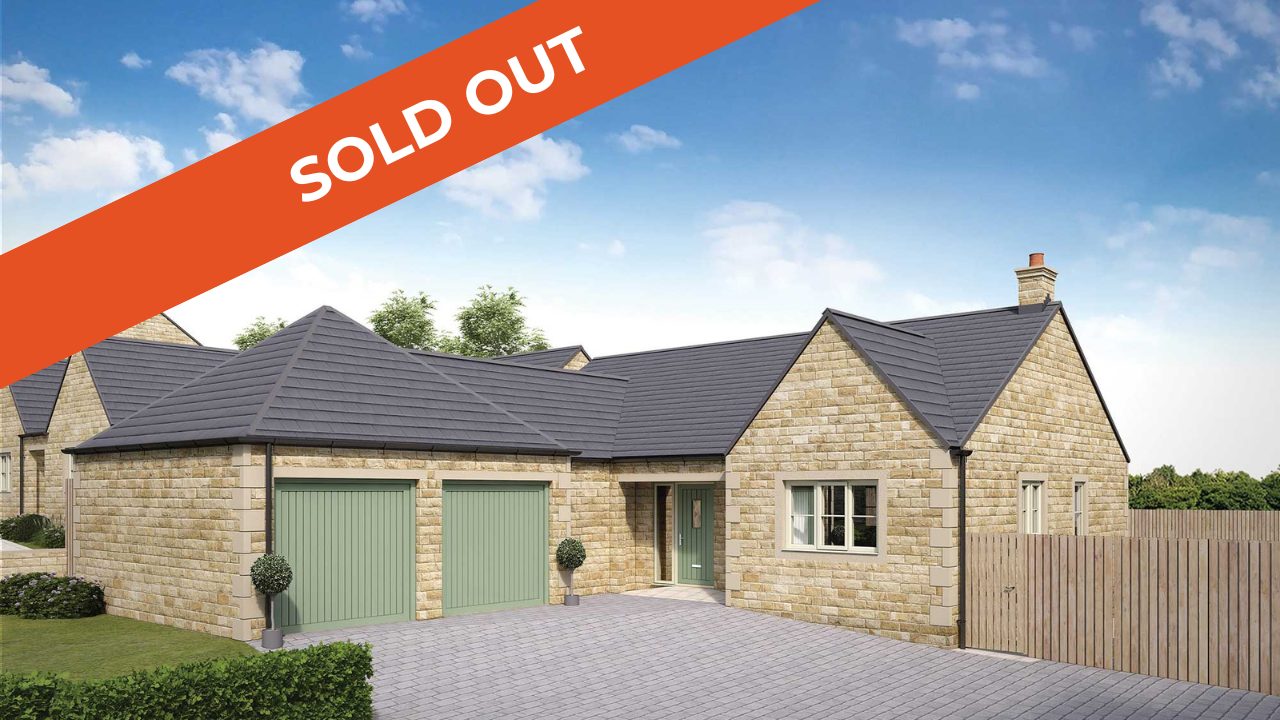
Kitchen/Dining - 5m x 3.4m
Utility - 1.3m x 2.7m
Living - 4.8m x 3.6m
Hall - 3.9m x 2.2m
Bathroom - 2m x 4m
Bedroom 1 - 3.6m x 4m
Bedroom 1 Ensuite - 1.6m x 2.8m
Bedroom 2 - 3m x 4m
Bedroom 3 - 2.2m x 3.6m
Garage - 5.4m x 5.6m
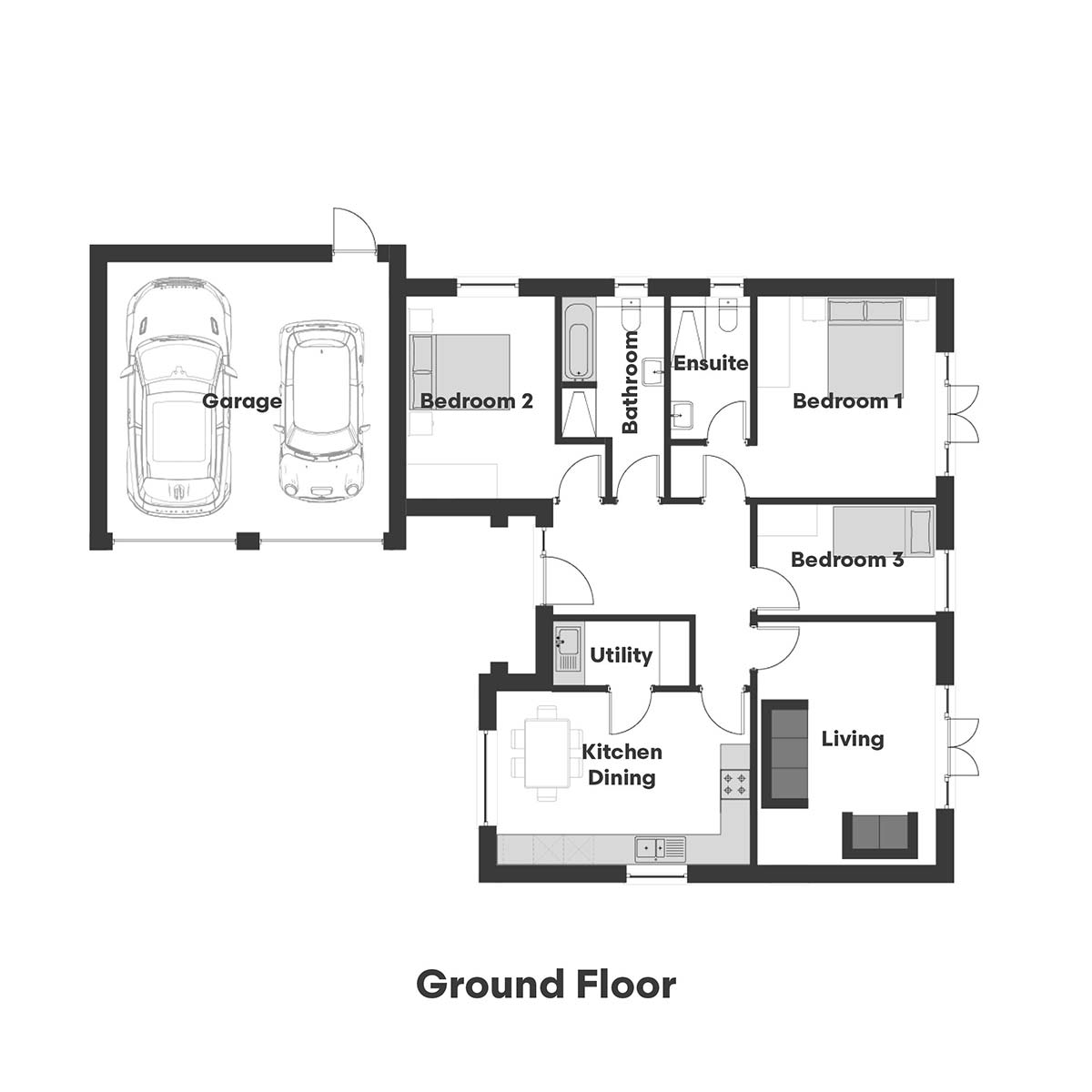
A modern three-bedroom bungalow, The Glade is a premium property designed with comfort and relaxation in mind. Completed throughout with high-end fixtures and fittings, this home is a fantastic example of single-level living. The principal bedroom offers a relaxing escape with a large en-suite and an abundance of natural lighting, while the spacious living room and kitchen diner provide plenty of room for hosting family and friends. Located in a peaceful area of the development, the Glade’s spacious landscaped garden is perfect for buyers who love spending time outdoors.
Kitchen/Dining - 5m x 3.4m
Utility - 1.3m x 2.7m
Living - 4.8m x 3.6m
Hall - 3.9m x 2.2m
Bathroom - 2m x 4m
Bedroom 1 - 3.6m x 4m
Bedroom 1 Ensuite - 1.6m x 2.8m
Bedroom 2 - 3m x 4m
Bedroom 3 - 2.2m x 3.6m
Garage - 5.4m x 5.6m

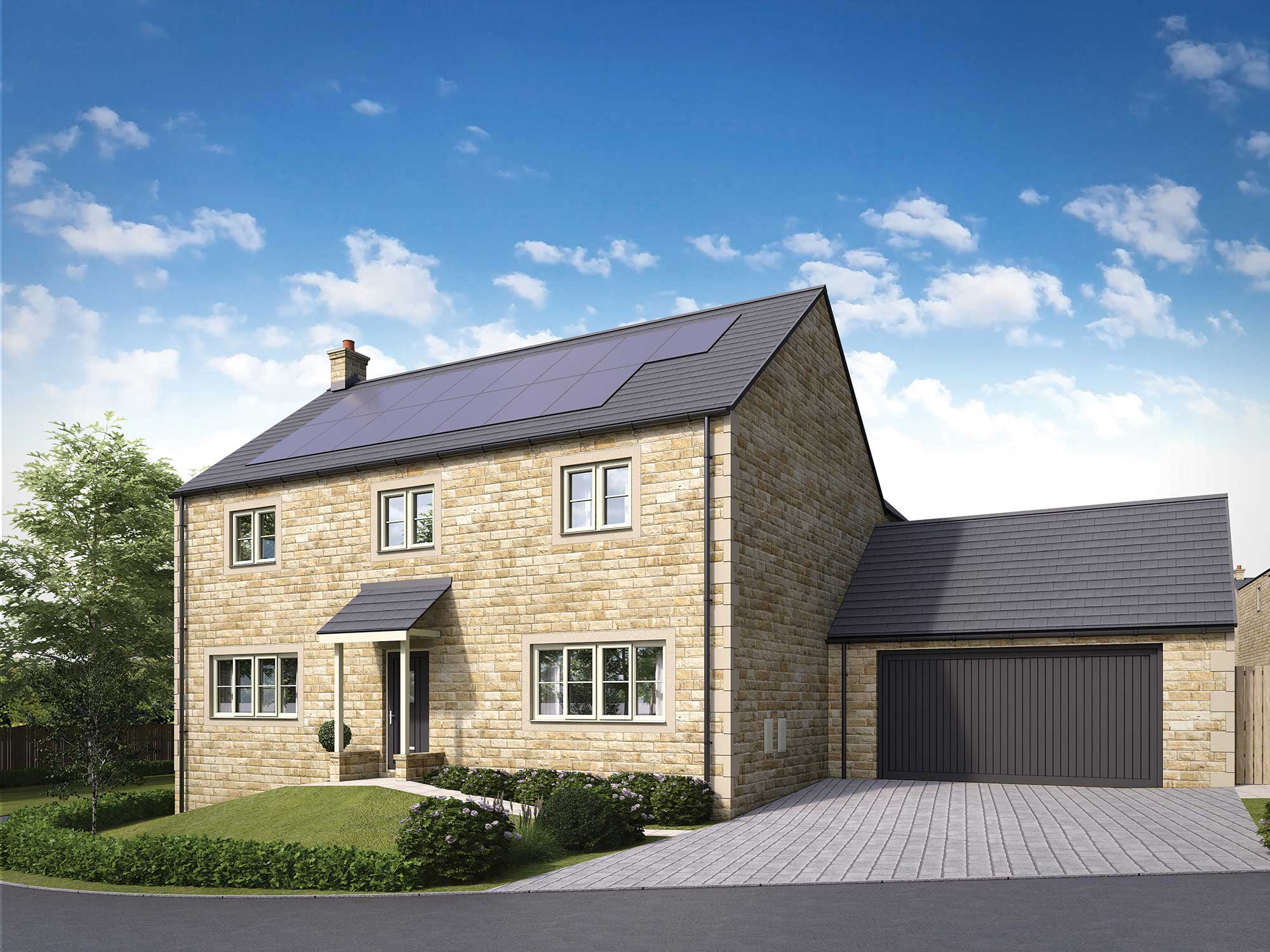
Kitchen - 4.4m x 3.6m
Dining - 4.4m x 3.3m
Utility - 2m x 2.2m
Living - 7.5m x 4.3m
Hall - 2m x 3.1m
W.C. 1.1m x 1.9m
Study - 3.1m x 3.3m
Garage - 5.9m x 5.7m
Bedroom 1 - 4m x 3.9m
Bedroom 1 Ensuite - 1.8m x 3.3m
Bedroom 2 - 2.6m x 4.4m
Bedroom 2 Ensuite - 2m x 2.2m
Bedroom 3 - 3.3m x 4.1m
Bedroom 4 - 3.2m x 2.9m
Bedroom 5 - 3.2m x 1.8m
Bathroom - 3m x 1.8m
Store 1 - 0.8m x 1.2m
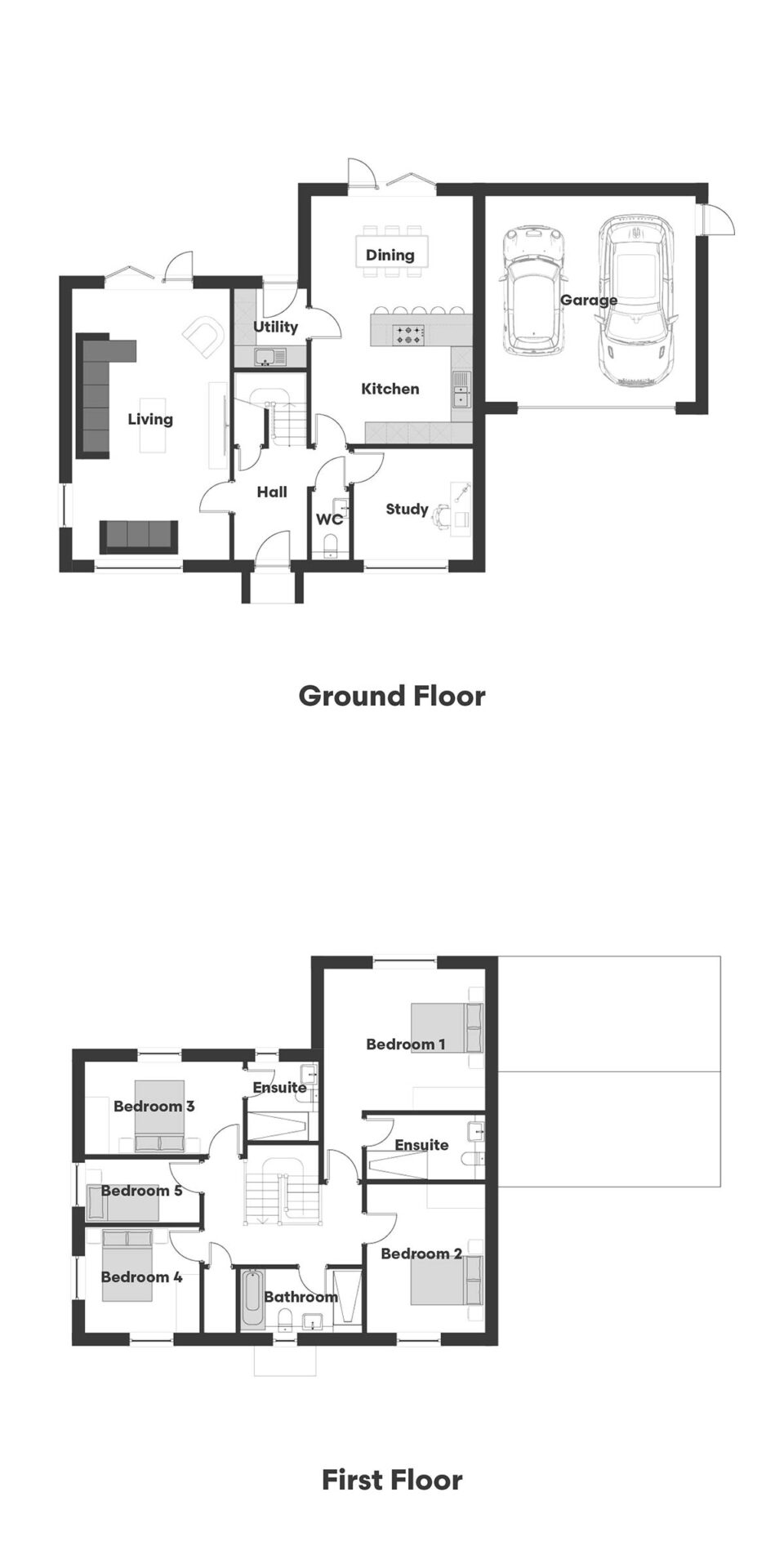
This beautiful five-bedroom home is an ideal space for growing families. Complete with four double rooms and one single bedroom, this property offers an abundance of spacious and modern living areas to grow into, including an open-plan kitchen-diner fitted with premium appliances. This property also features two parking spaces, a double garage and a large lawned rear garden.
Kitchen - 4.4m x 3.6m
Dining - 4.4m x 3.3m
Utility - 2m x 2.2m
Living - 7.5m x 4.3m
Hall - 2m x 3.1m
W.C. 1.1m x 1.9m
Study - 3.1m x 3.3m
Garage - 5.9m x 5.7m
Bedroom 1 - 4m x 3.9m
Bedroom 1 Ensuite - 1.8m x 3.3m
Bedroom 2 - 2.6m x 4.4m
Bedroom 2 Ensuite - 2m x 2.2m
Bedroom 3 - 3.3m x 4.1m
Bedroom 4 - 3.2m x 2.9m
Bedroom 5 - 3.2m x 1.8m
Bathroom - 3m x 1.8m
Store 1 - 0.8m x 1.2m

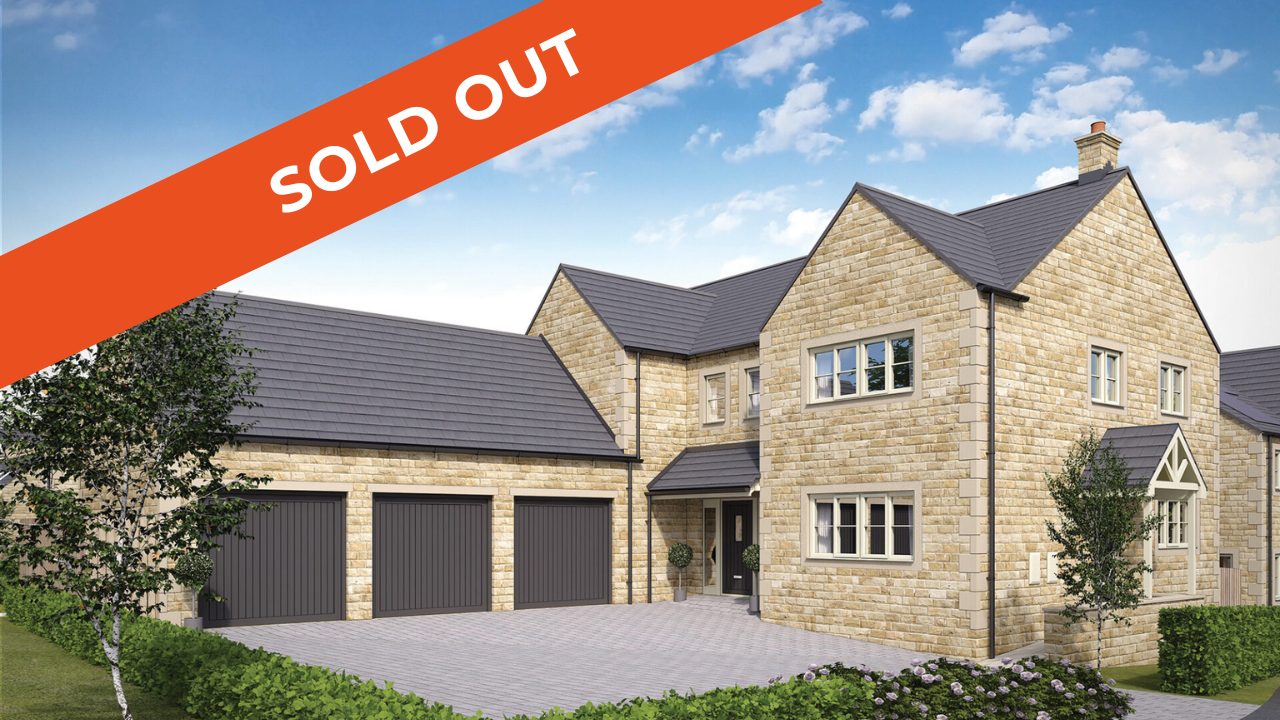
Kitchen - 4.2m x 3.8m
Dining - 3.2m x 3.8m
Family 4.3m x 3.8m
Utility - 2.6m x 2.1m
Living - 4m x 5.6m
Hall - 3.8m x 3m
W.C. - 1.1m x 1.8m
Study - 4.5m (Max) x 2.4m
Bedroom 1 - 4m x 5m
Bedroom 1 Ensuite - 1.7m x 2.8m
Bedroom 1 Dressing - 2.1m x 3.4m
Bedroom 2 - 3.2m x 4m
Bedroom 2 Ensuite - 1.7m x 2.8m
Bedroom 3 - 5m x 2.7m
Bedroom 4 - 3.9m x 2.7m
Bedroom 5 - 2.5m x 2.3m
Bathroom - 2.6m x 2.7m
Garage - 5.7m x 8.8m
Studio (Above Garage) - 4m x 8.7m
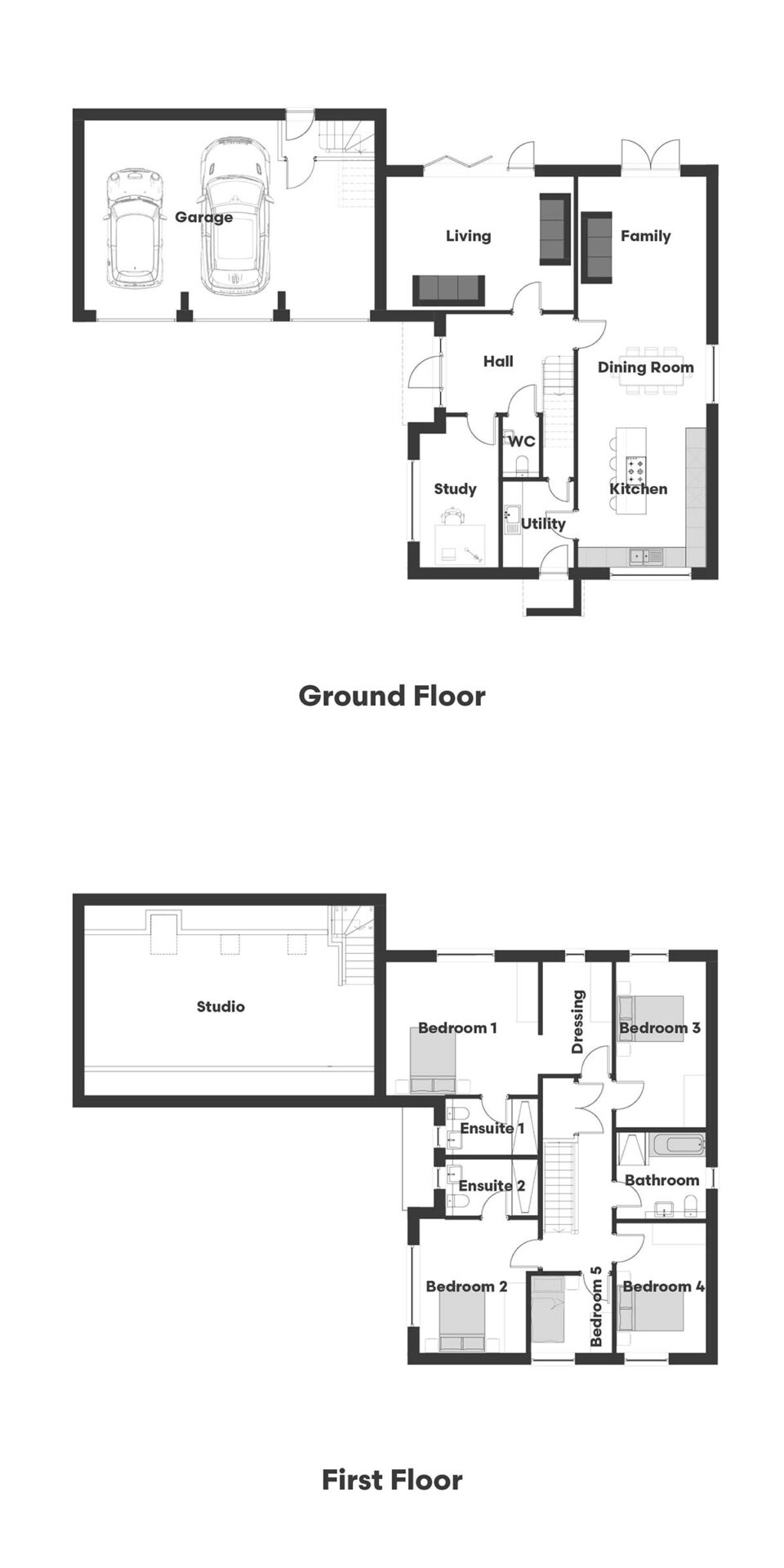
One of the largest properties at Normanhurst Park, this fantastic five-bedroom home offers over 2,200 square feet of bright and modern living space. A show-stopping open-plan family room and kitchen is at the heart of this incredible home, offering an ideal space for entertaining. The principal bedroom is perfect for relaxing in luxury with an en-suite bathroom and spacious walk-in dressing area. Also on the first floor of this property is a designer family bathroom and an additional en-suite bathroom to the second bedroom. Outside on the grounds of this stunning home, you will find our signature landscaped garden, three parking spaces and a double garage with a full-length studio area above.
Kitchen - 4.2m x 3.8m
Dining - 3.2m x 3.8m
Family 4.3m x 3.8m
Utility - 2.6m x 2.1m
Living - 4m x 5.6m
Hall - 3.8m x 3m
W.C. - 1.1m x 1.8m
Study - 4.5m (Max) x 2.4m
Bedroom 1 - 4m x 5m
Bedroom 1 Ensuite - 1.7m x 2.8m
Bedroom 1 Dressing - 2.1m x 3.4m
Bedroom 2 - 3.2m x 4m
Bedroom 2 Ensuite - 1.7m x 2.8m
Bedroom 3 - 5m x 2.7m
Bedroom 4 - 3.9m x 2.7m
Bedroom 5 - 2.5m x 2.3m
Bathroom - 2.6m x 2.7m
Garage - 5.7m x 8.8m
Studio (Above Garage) - 4m x 8.7m

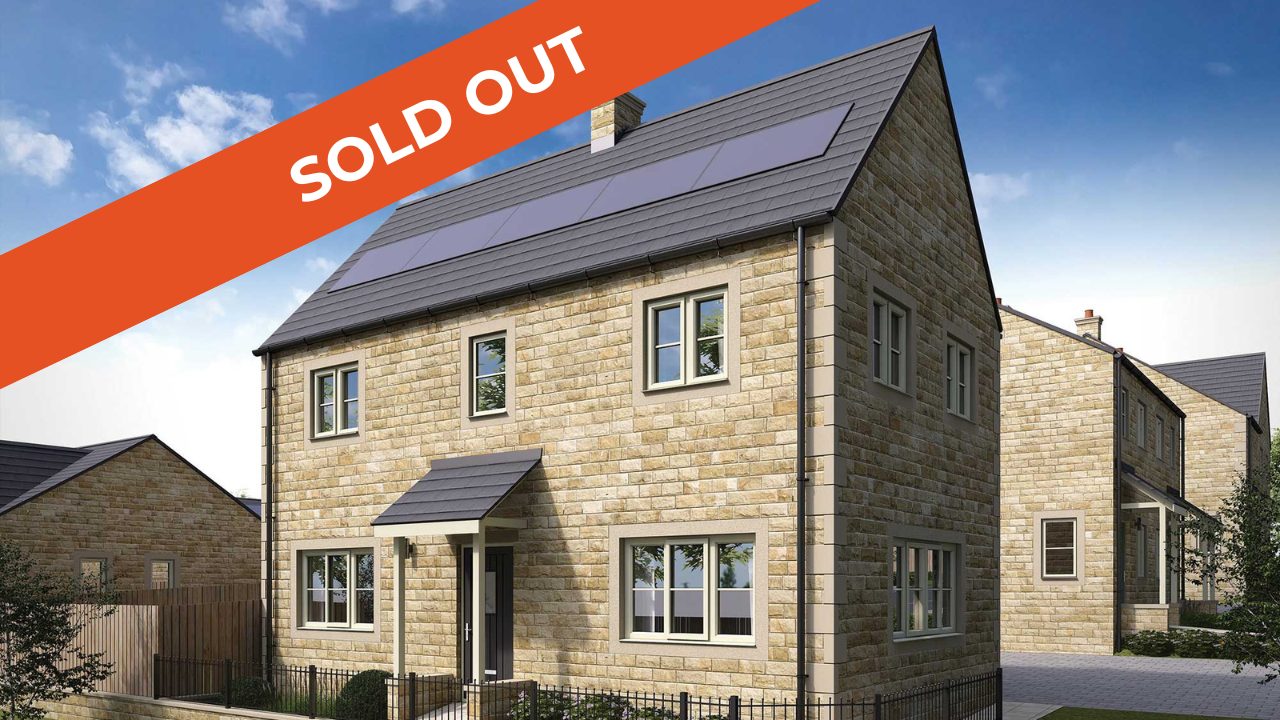
Kitchen/Dining - 3.2m x 4.9m
Living - 3.6 x 4.9m
Hall - 2.1m x 3.2m (Max)
W.C. - 1.3m x 1.6m
Store 1 - 2.5m x 0.8m
Bedroom 1 - 3.4m x 2.6m
Bedroom 1 Ensuite - 1.9m x 1.2m
Bedroom 2 - 2.8m x 3.6m
Bedroom 3 - 2.4m x 2m
Bathroom - 2.2m x 2.4m
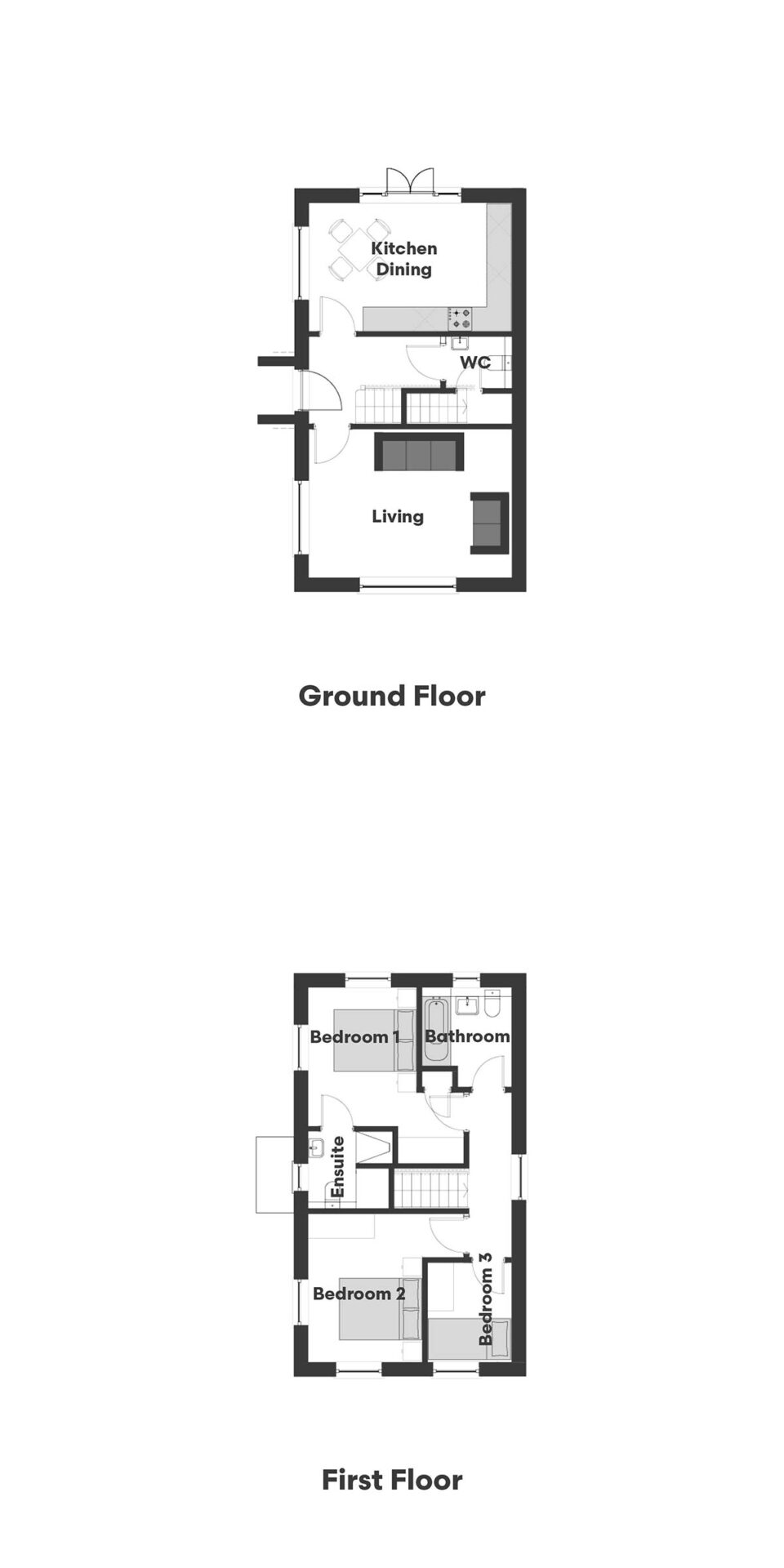
The Filburn is a three-bedroom detached property, designed with modern living in mind. This property would be a superb home for first-time buyers or young families, featuring a spacious living room and a premium integrated kitchen. A perfect space to relax and unwind, the principal bedroom has plenty of storage space plus a generous en-suite bathroom. Outside there is a driveway with space for off-street parking for two cars, plus a beautifully landscaped garden and lawn to the rear.
Kitchen/Dining - 3.2m x 4.9m
Living - 3.6 x 4.9m
Hall - 2.1m x 3.2m (Max)
W.C. - 1.3m x 1.6m
Store 1 - 2.5m x 0.8m
Bedroom 1 - 3.4m x 2.6m
Bedroom 1 Ensuite - 1.9m x 1.2m
Bedroom 2 - 2.8m x 3.6m
Bedroom 3 - 2.4m x 2m
Bathroom - 2.2m x 2.4m

Darley Dale
Matlock
DE4 3BQ
Normanhurst Park
Matlock
DE4 3BQ
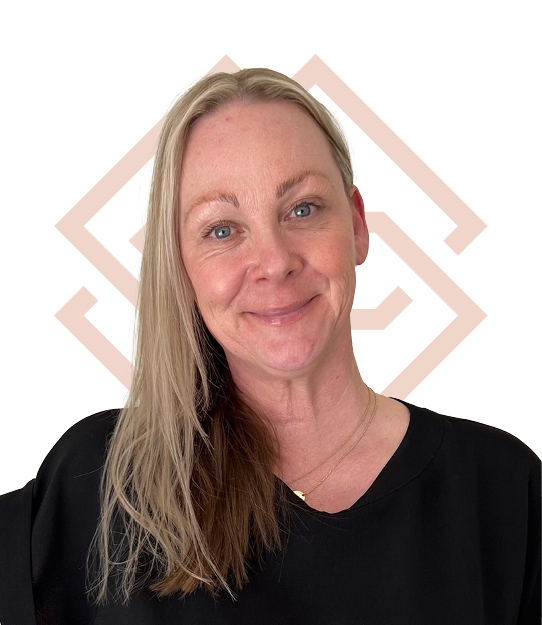
We always listen to our customers to better understand how they live in and use their homes. By knowing more about how people live, our approach to the design and delivery of our new homes ensures that we satisfy our customers’ demands and aspirations.