Oakham Grange is a development of 75 beautiful new homes in Calow, located to the east of Chesterfield. The development offers a range of properties from two, three and four- bedroom houses, to three-bedroom bungalows, all boasting spacious living areas and landscaped gardens.
Designed with comfort in mind, all homes at Oakham Grange offer everything you and your family will need, with plenty of space to grow into. Expertly crafted in collaboration with some of the country’s leading suppliers, each one features a choice of fitted designer kitchens to create a beautiful space in the heart of your home.
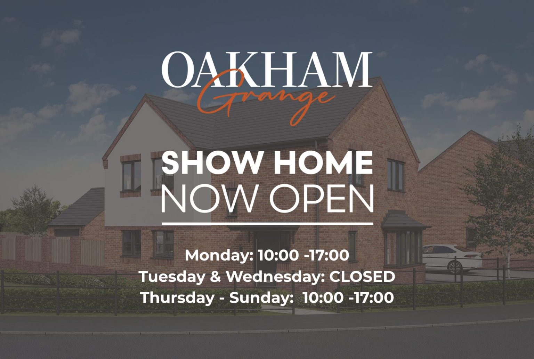
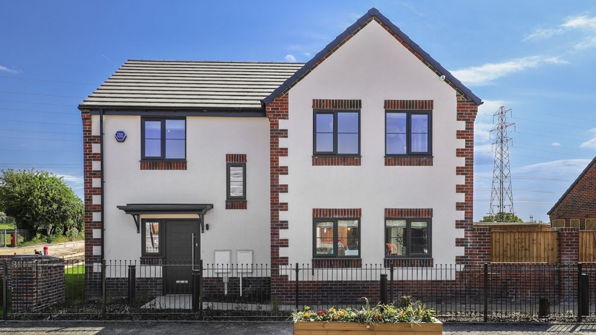
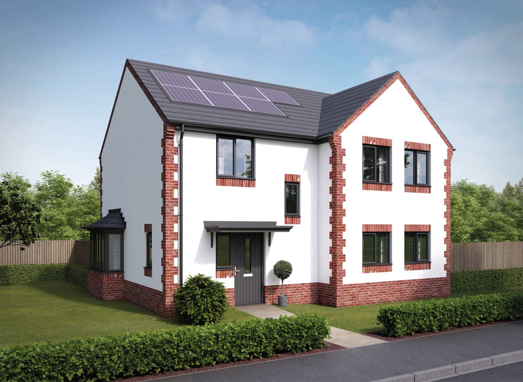
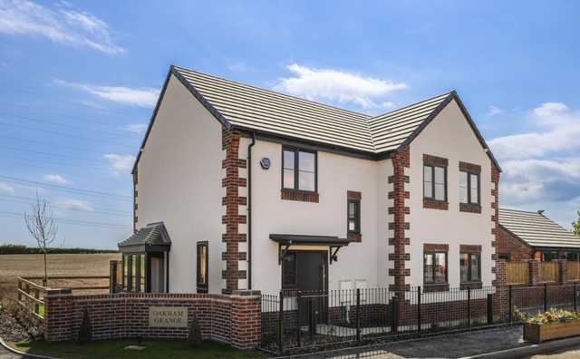
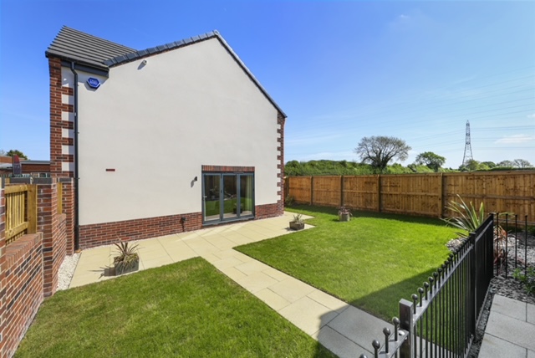
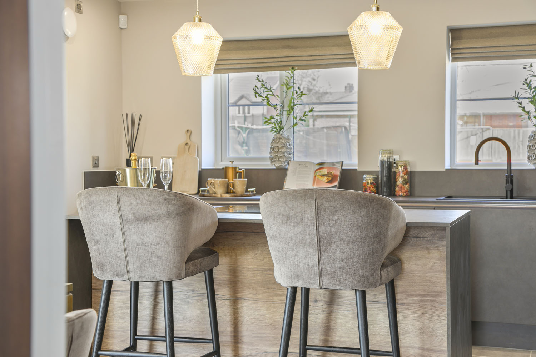
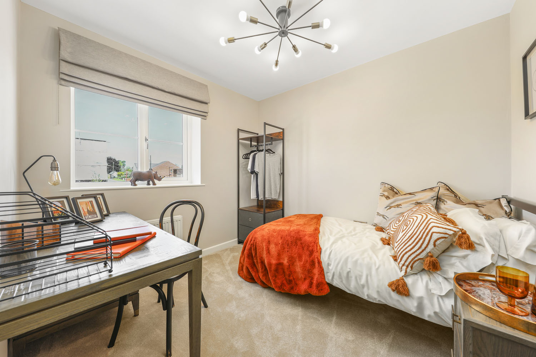
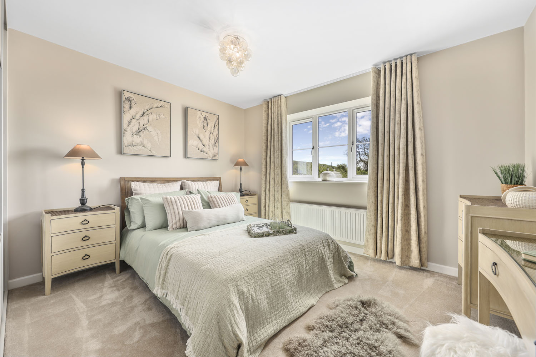
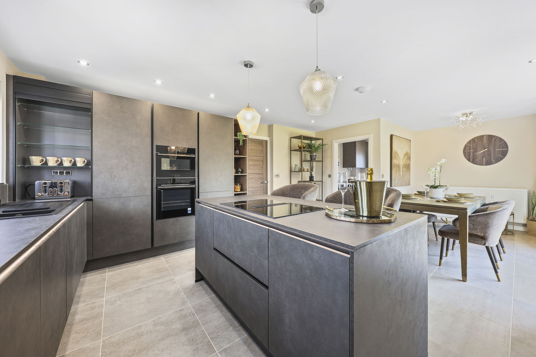
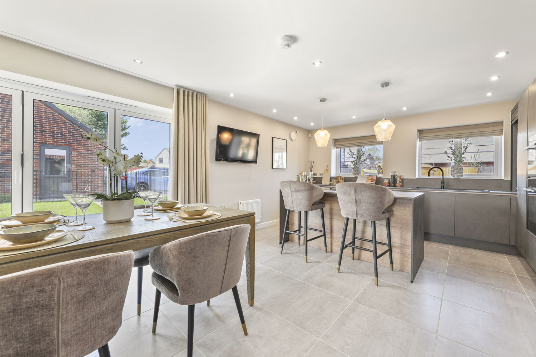
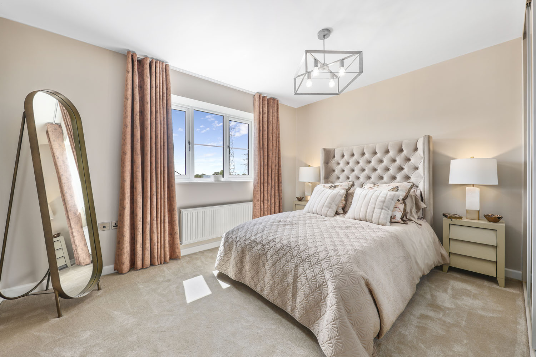
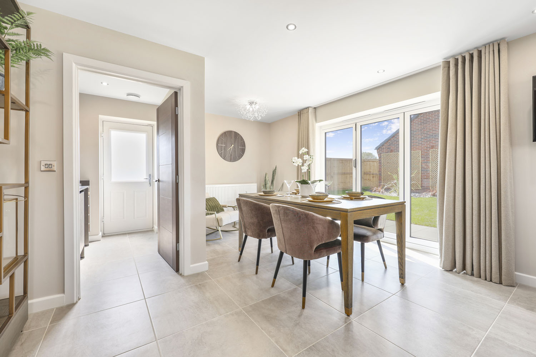
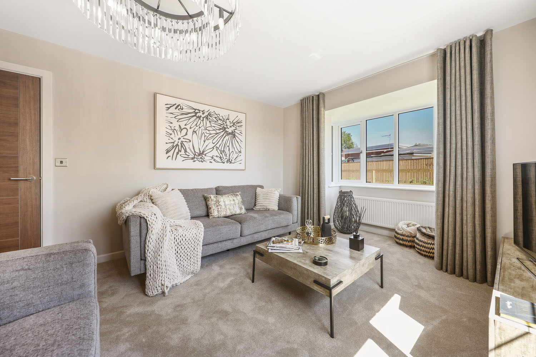
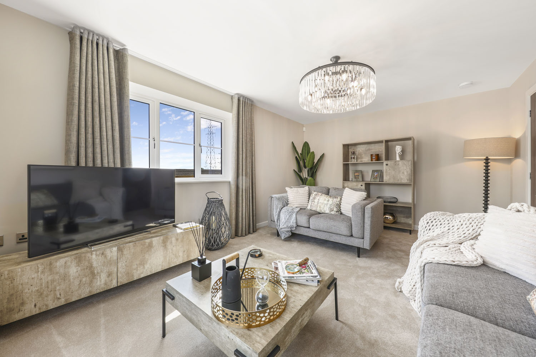
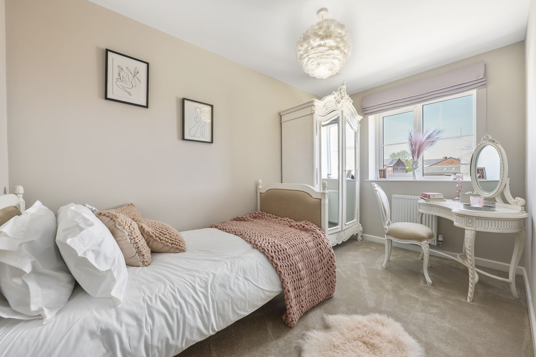
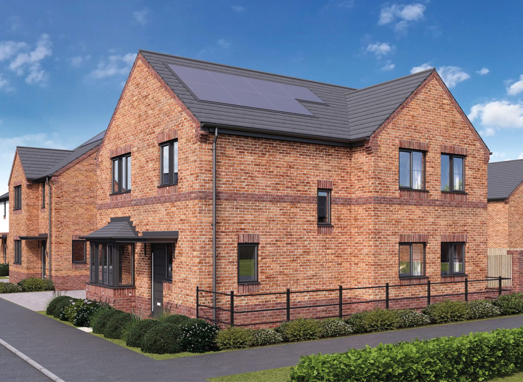
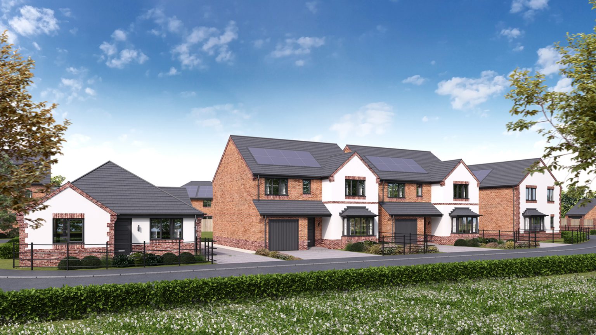
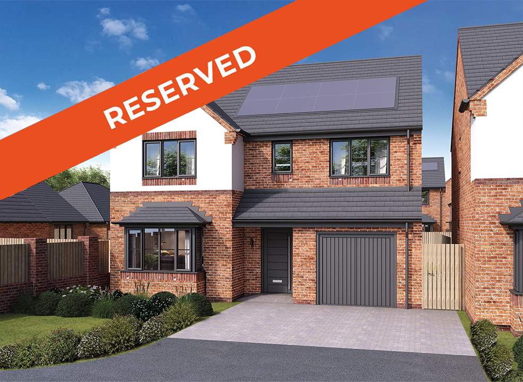
Ground Floor
Kitchen - 3.2m x 3m
Dining - 3.2m x 2.1m
Family 3.2m x 3.6m
Utility 2.1m x 1.8m
Living - 4.2m x 3.4m
Hall - 4.8m x 2.1m
W.C. - 1.8m x 1.1m
First Floor
Bedroom 1 - 4.3m x 3.4m
Bedroom 2 - 4.5m x 3m
Bedroom 3 - 3.6m x 3m
Bedroom 4 - 3.4m x 3.2m
Bathroom - 2.1m x 1.8m
Ensuite 1 - 2.5m x 1.8m
Ensuite 2 - 2.1m x 1.4m
One of the largest properties at Oakham Grange, the Abbott is an exceptional property. Stepping into this outstanding home, you will be greeted with a large family room, flooded with natural light from a bay window. Also on the ground floor is an incredible entertaining space, comprised of an open-plan kitchen, dining room and relaxation space. Bi-fold doors lead to the large landscaped garden, giving you the opportunity to bring the outdoors in and extend your entertaining space even further. Adjacent to the kitchen is a spacious utility room, with an external door to the side of the property. One final outstanding feature of the downstairs space at the Abbott is the integral garage, which can be accessed from an internal door in the hallway.
Providing plenty of space for your family to grow and enjoy, the Abbott provides four generous double bedrooms, including two incredible three-piece en-suite bathrooms. Continuing on the first floor, you will also find a superb family bathroom, designed and built to an incredible standard.
Ground Floor
Kitchen - 3.2m x 3m
Dining - 3.2m x 2.1m
Family 3.2m x 3.6m
Utility 2.1m x 1.8m
Living - 4.2m x 3.4m
Hall - 4.8m x 2.1m
W.C. - 1.8m x 1.1m
First Floor
Bedroom 1 - 4.3m x 3.4m
Bedroom 2 - 4.5m x 3m
Bedroom 3 - 3.6m x 3m
Bedroom 4 - 3.4m x 3.2m
Bathroom - 2.1m x 1.8m
Ensuite 1 - 2.5m x 1.8m
Ensuite 2 - 2.1m x 1.4m
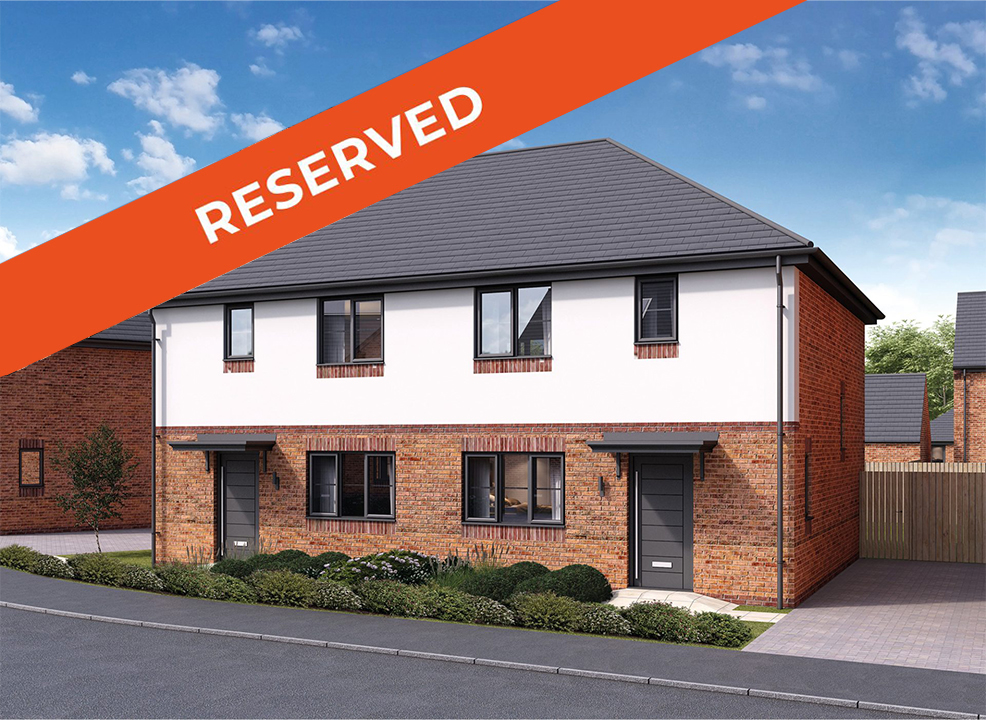
Ground Floor
Kitchen - 3.6m x 3m
Dining - 2.7m x 2.5m
Living - 4.8m x 3m
Hall - 5.7m x 1m
W.C. - 2.5m x 0.9m
First Floor
Bedroom 1 - 4.6m x 3.1m
Bedroom 2 - 3.8m x 2.6m
Bedroom 3 - 2.7m x 2.7m
Bathroom - 2.6m x 2.2m
The Hardwick is an ideal home for first-time buyers or growing families.
This semi-detached, three-bedroom property features an incredible open-plan kitchen-diner, perfect for entertaining family and friends. French doors leading out onto the garden offer even more space to enjoy, particularly during the warmer spring and summer months. Upstairs, there are two spacious double bedrooms and one single room, plus a three-piece family bathroom which is finished with premium tiling and high-end fixtures. The beautiful principal bedroom is a luxury space to relax and unwind.
Outside, you will find spacious gardens and off-road parking to complete this property.
Ground Floor
Kitchen - 3.6m x 3m
Dining - 2.7m x 2.5m
Living - 4.8m x 3m
Hall - 5.7m x 1m
W.C. - 2.5m x 0.9m
First Floor
Bedroom 1 - 4.6m x 3.1m
Bedroom 2 - 3.8m x 2.6m
Bedroom 3 - 2.7m x 2.7m
Bathroom - 2.6m x 2.2m
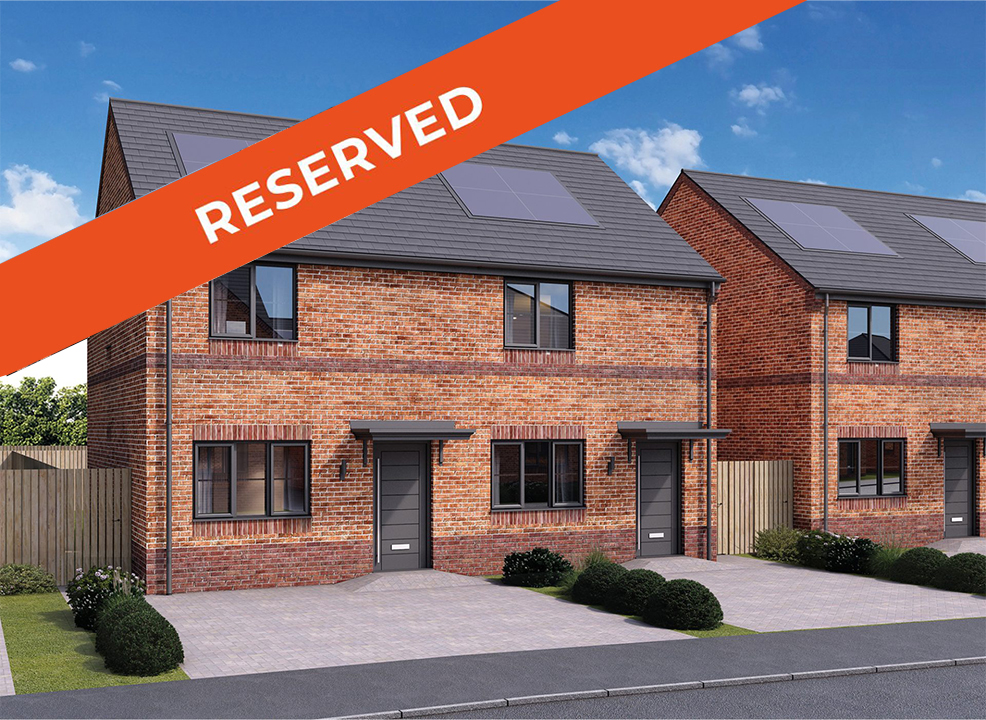
Ground Floor
Kitchen - 3.5m x 3.1m
Dining - 2.8m x 1.8m
Living - 4.5m x 3m
Hall - 1.6m x 1.2m
W.C. - 1.8m x 0.9m
First Floor
Bedroom 1 - 4.3m x 3m
Bedroom 2 - 3.5m x 2.6m
Bathroom - 2.3m x 2.2m
Ideal for first-time buyers, the Keddleston is a brilliant two-bedroom, semi-detached home, designed to a high specification.
Stepping into this property you will find a modern kitchen-diner, fitted with high-end integrated appliances, perfect for hosting family and friends. Continuing downstairs, you will find a large lounge with French doors leading out onto the landscaped garden. On the first floor, there are two spacious double bedrooms and a modern three-piece bathroom, designed with contemporary fixtures and premium tiles. To the front of the property, a double driveway provides plenty of off-road parking.
Ground Floor
Kitchen - 3.5m x 3.1m
Dining - 2.8m x 1.8m
Living - 4.5m x 3m
Hall - 1.6m x 1.2m
W.C. - 1.8m x 0.9m
First Floor
Bedroom 1 - 4.3m x 3m
Bedroom 2 - 3.5m x 2.6m
Bathroom - 2.3m x 2.2m
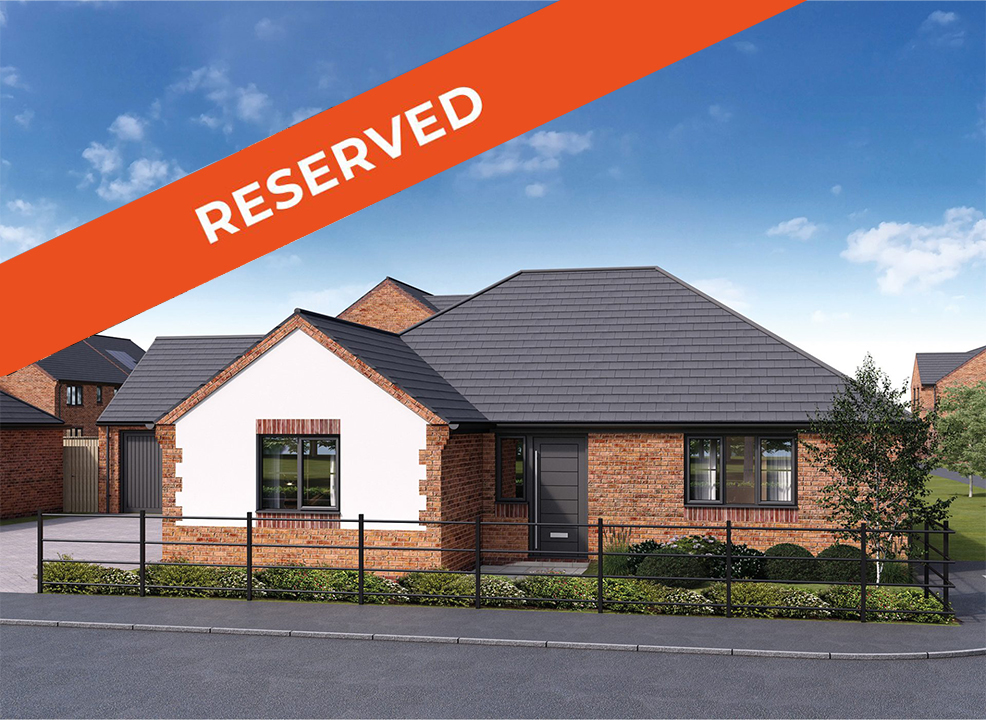
Ground Floor
Kitchen - 3.3m x 3m
Dining - 3.3m x 2.1m
Living - 4.6m x 3.5m
Hall - 4.9m x 1.3m
Bathroom - 2.3m x 2m
Bedroom 1 - 4m x 3.8m
Bedroom 2 - 4.6m x 2.9m
Bedroom 3 - 3.3m x 2.3m
Ensuite - 2.4m x 1.7m
Utility - 2.4m x 1.7m
Ideal for downsizers, The Danbury is a three-bedroom bungalow which provides generous accommodation, perfect for modern life. This property offers two double rooms and one single room, including the principal bedroom which has an en-suite bathroom. A spacious kitchen-diner and a generous living room complete this fantastic home. With a landscaped garden and French doors to bring the outside in, this stunning bungalow is a luxurious space to both relax and entertain.
Ground Floor
Kitchen - 3.3m x 3m
Dining - 3.3m x 2.1m
Living - 4.6m x 3.5m
Hall - 4.9m x 1.3m
Bathroom - 2.3m x 2m
Bedroom 1 - 4m x 3.8m
Bedroom 2 - 4.6m x 2.9m
Bedroom 3 - 3.3m x 2.3m
Ensuite - 2.4m x 1.7m
Utility - 2.4m x 1.7m
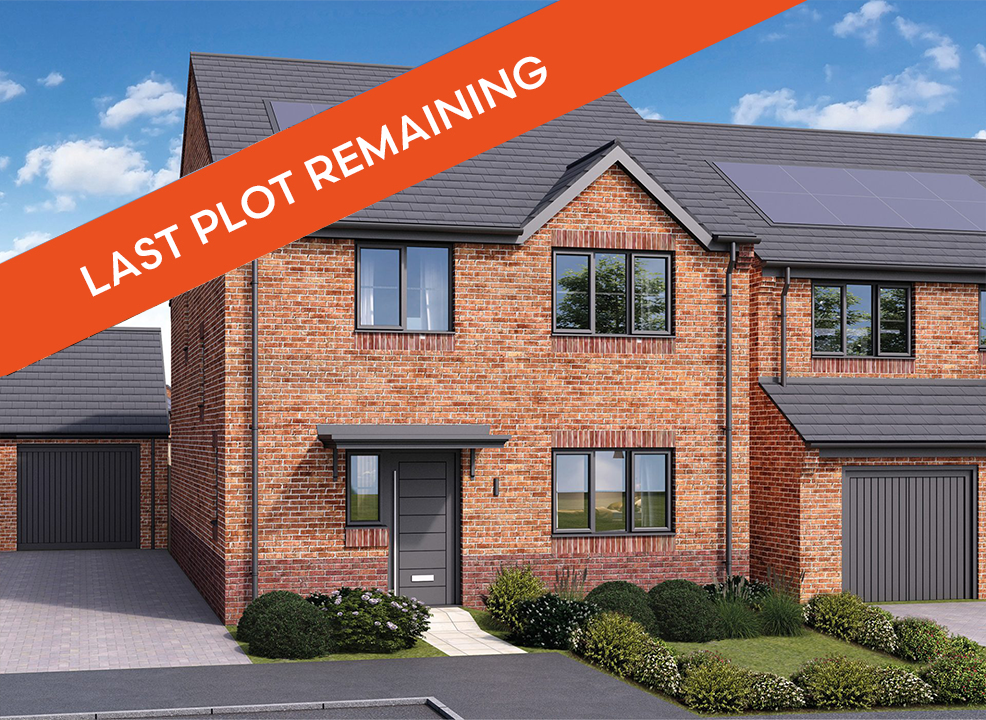
Ground Floor
Kitchen - 5m x 4.7m
Dining - 3.1m x 2.8m
Living - 5.1m x 3.6m
Hall - 4.6m x 1.5m
W.C. - 2.1m x 1m
Utility - 1.5m x 0.6m
First Floor
Bedroom 1 - 3.8m x 3.6m
Bedroom 2 - 3.5m x 3m
Bedroom 3 - 3.5m x 2.4m
Bedroom 4 - 2.9m x 2.1m
Bathroom - 2.2m x 1.8m
Ensuite - 2.8m x 1.5m
An excellent property, the Rosedene is a beautiful four-bedroom, detached property, with an abundance of space for growing families. On the ground floor, there is a spacious living room, WC, and superb kitchen diner. This incredible space provides a breakfast bar, premium integrated appliances and a utility space. Bi-fold doors open onto the garden, giving you the option to extend your living space and entertain outdoors.
Upstairs, you will find two generous single rooms and two double bedrooms. The principal room offers a large three-piece en-suite bathroom and is the perfect peaceful space to relax and unwind. A modern family bathroom completes this floor.
Off-road parking adds to the appeal of the Rosedene, with detached garages available on selected plots.
Ground Floor
Kitchen - 5m x 4.7m
Dining - 3.1m x 2.8m
Living - 5.1m x 3.6m
Hall - 4.6m x 1.5m
W.C. - 2.1m x 1m
Utility - 1.5m x 0.6m
First Floor
Bedroom 1 - 3.8m x 3.6m
Bedroom 2 - 3.5m x 3m
Bedroom 3 - 3.5m x 2.4m
Bedroom 4 - 2.9m x 2.1m
Bathroom - 2.2m x 1.8m
Ensuite - 2.8m x 1.5m
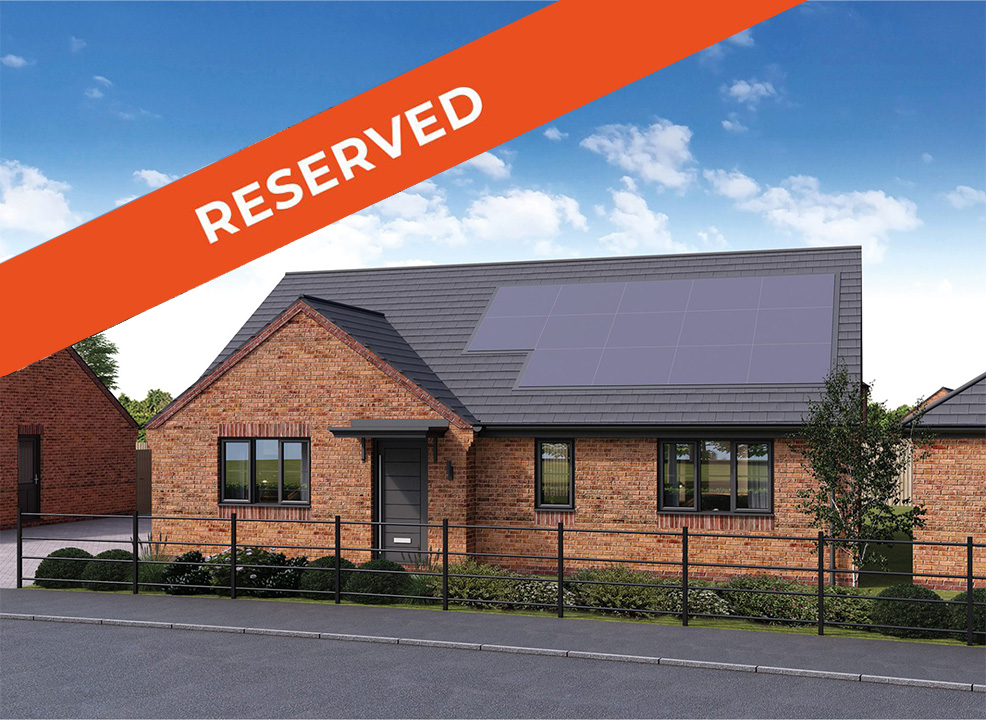
Ground Floor
Kitchen - 3.3m x 3m
Dining - 3.3m x 2m
Living - 4.7m x 3.4m
Hall - 5.6m x 1.2m
Bathroom - 2.6m x 2.4m
Bedroom 1 - 3.8m x 3.7m
Bedroom 2 - 3.7m x 3.4m
Bedroom 3 - 3.3m x 2.4m
Ensuite - 2.1m x 1.8m
Utility - 1.7m x 1.8m
The Claydon is the perfect property for couples or families who are ready to transition into single-level living.
This three-bedroom bungalow features two generous double rooms, plus a single bedroom. The principal room is accompanied by a three-piece en-suite bathroom, fitted with high-quality fixtures and tiles. The family bathroom is also beautifully finished and offers an excellent space to relax and unwind.
A cosy lounge and open-plan kitchen-diner complete this bungalow, with French doors opening out from the kitchen to the landscaped garden.
Ground Floor
Kitchen - 3.3m x 3m
Dining - 3.3m x 2m
Living - 4.7m x 3.4m
Hall - 5.6m x 1.2m
Bathroom - 2.6m x 2.4m
Bedroom 1 - 3.8m x 3.7m
Bedroom 2 - 3.7m x 3.4m
Bedroom 3 - 3.3m x 2.4m
Ensuite - 2.1m x 1.8m
Utility - 1.7m x 1.8m
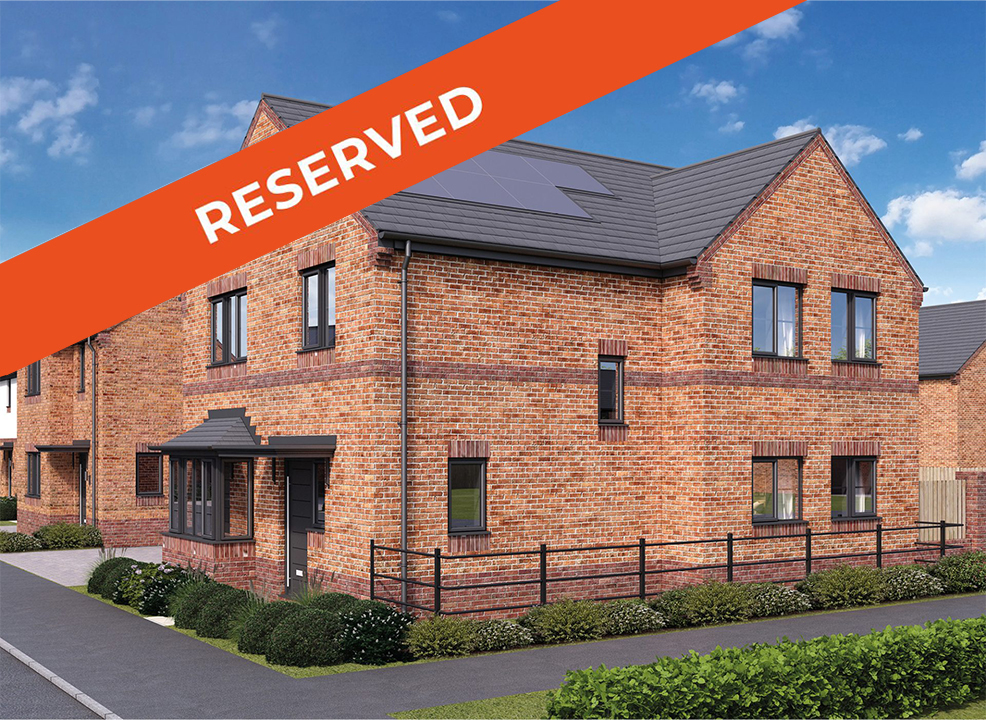
Ground Floor
Kitchen - 4.4m x 2.9m
Dining - 4.2m x 2.5m
Family - 2.4m x 2.2m
Utility - 2m x 1.6m
Living - 5.7m x 3.5m
Hall - 4.8m x 1.9m
W.C. - 1.9m x 0.9m
First Floor
Bedroom 1 - 3.9m x 3.6m
Bedroom 2 - 3.7m x 3.6m
Bedroom 3 - 2.9m x 2.6m
Bedroom 4 - 3.8m x 2.2m
Bathroom - 2.7m x 2m
Ensuite - 2.7m x 1.5m
A beautiful four-bedroom detached property, the Wexford is a fantastic home for growing families. Downstairs, you will be greeted by a generous living room which offers space for all the family to relax together and a large bay window provides an abundance of natural light to the space. For family meals and entertaining, the open-plan kitchen diner and family room can cater to all of your needs. Fitted with premium kitchen units, appliances and a breakfast bar, the kitchen is undoubtedly the heart of the home and features bi-folding doors which further enhance the space. This floor is completed by a utility room with an external door, storage and a bathroom.
Moving onto the first floor, you will find the superb principal bedroom with a luxury three-piece en-suite bathroom. Also on this floor, you will find an additional double bedroom, plus two generous single rooms. Completing this outstanding home is a large family bathroom, finished with stunning tiling, and a four-piece suite. Outside, there is generous driveway parking for multiple vehicles, plus garage space available.
Ground Floor
Kitchen - 4.4m x 2.9m
Dining - 4.2m x 2.5m
Family - 2.4m x 2.2m
Utility - 2m x 1.6m
Living - 5.7m x 3.5m
Hall - 4.8m x 1.9m
W.C. - 1.9m x 0.9m
First Floor
Bedroom 1 - 3.9m x 3.6m
Bedroom 2 - 3.7m x 3.6m
Bedroom 3 - 2.9m x 2.6m
Bedroom 4 - 3.8m x 2.2m
Bathroom - 2.7m x 2m
Ensuite - 2.7m x 1.5m
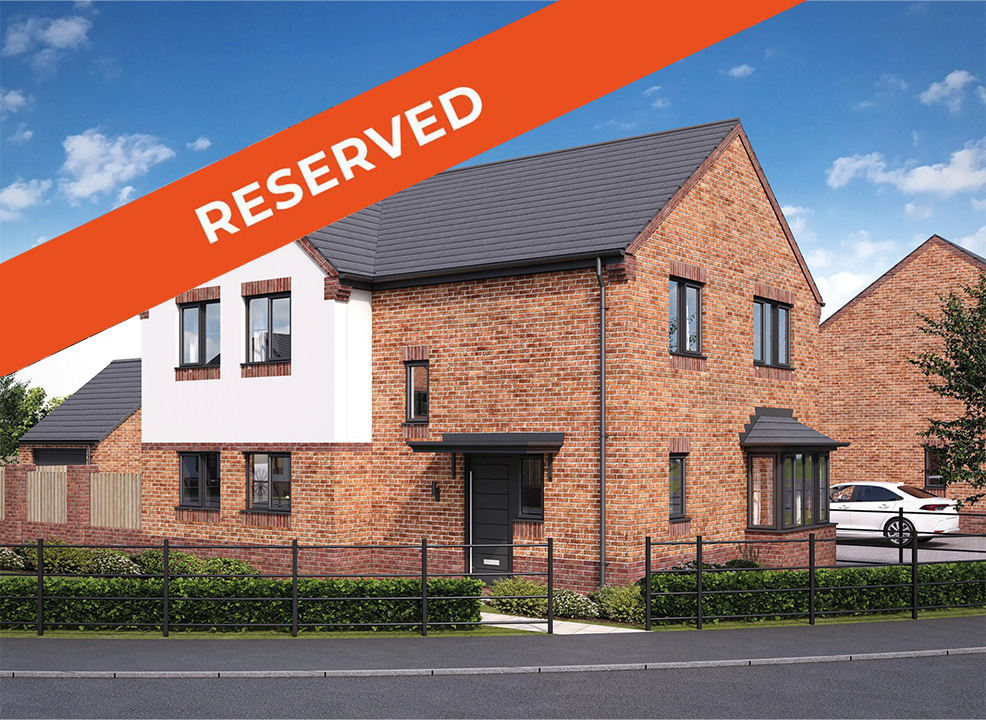
Ground Floor
Kitchen - 4.2m x 2.9m
Dining - 4.2m x 2.5m
Family 2.4m x 2.2m
Utility - 2m x 1.6m
Living - 5.7m x 3.5m
Hall - 3.7m x 2.9m
W.C. - 1.9m x 0.9m
First Floor
Bedroom 1 - 3.9m x 3.6m
Bedroom 2 - 3.7m x 3.6m
Bedroom 3 - 2.9m 2.6m
Bedroom 4 -3.8m x 2.2m
Bathroom - 2.7m. 2m
Ensuite - 2.7m x 1.5m
One of the excellent properties at Oakham Grange designed with family living in mind, the Kenmare is a fantastic four-bedroom, detached home. With an abundance of entertaining space, this property offers a spacious living room, plus an open-plan kitchen diner and family room. To bring the outdoors in and provide an abundance of natural light, the kitchen diner is fitted with premium bi-folding doors which lead out onto the beautifully landscaped garden.
Upstairs, the Kenmare features two double bedrooms and two single bedrooms. The principal bedroom is complete with a luxury three-piece en-suite bathroom, fitted with premium tiles for a bright, modern finish. A large four-piece family bathroom is the perfect finishing touch to this floor. Generous parking space for two vehicles is the final feature of this incredible home.
Ground Floor
Kitchen - 4.2m x 2.9m
Dining - 4.2m x 2.5m
Family 2.4m x 2.2m
Utility - 2m x 1.6m
Living - 5.7m x 3.5m
Hall - 3.7m x 2.9m
W.C. - 1.9m x 0.9m
First Floor
Bedroom 1 - 3.9m x 3.6m
Bedroom 2 - 3.7m x 3.6m
Bedroom 3 - 2.9m 2.6m
Bedroom 4 -3.8m x 2.2m
Bathroom - 2.7m. 2m
Ensuite - 2.7m x 1.5m
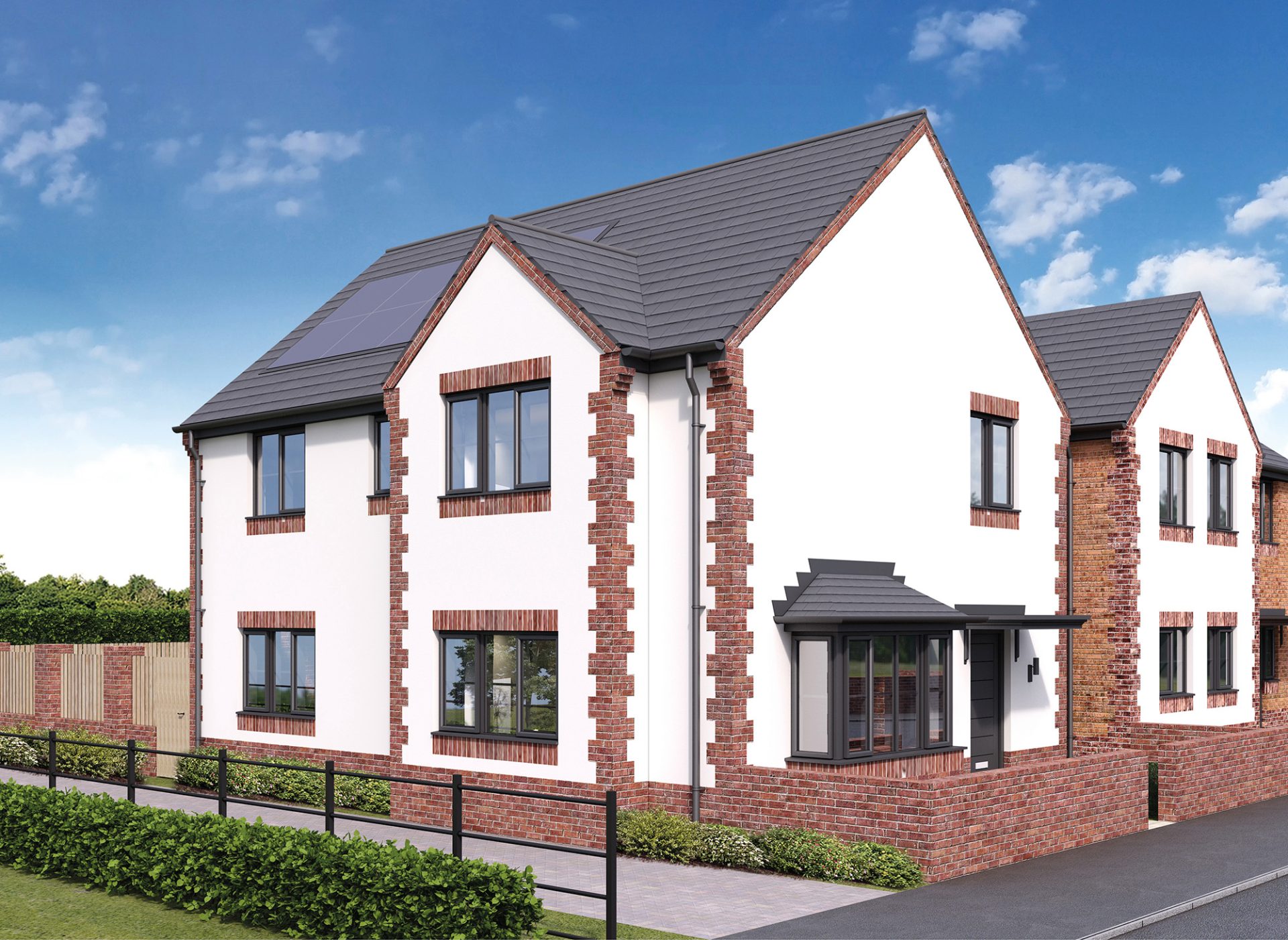
Ground Floor
Kitchen - 3.8m x 3.7m
Dining - 2.9m x 2.4m
Utility - 2.2m x 1.8m
Living - 6.1m x 4.1m
Hall - 5.1m x 1.4m
W.C. - 2.4m x 1m
First Floor
Bedroom 1 - 4m x 4m
Bedroom 2 - 3.5m x 3m
Bedroom 3 - 3.5m x 2.4m
Bedroom 4 - 3.1m x 2.4m
Bathroom - 2.2m x 1.9m
Ensuite - 2.7m x 1.6m
Ideally located within the development, the Buckingham is neighboured by just one plot and showcases a beautifully landscaped garden, plus driveway parking for multiple vehicles.
Providing four spacious bedrooms, including two doubles and two singles, this home gives families an abundance of space to enjoy. The principal bedroom features a premium en-suite bathroom with quality tiling and premium fixtures, while a three-piece family bathroom caters for the remaining bedrooms.
An open-plan kitchen-diner is at the heart of this family home, with bi-folding doors that open out onto the garden. Finishing the downstairs of this incredible property is a spacious lounge, bathroom and a separate utility space. Outside you will also find off-street parking and a garage.
Ground Floor
Kitchen - 3.8m x 3.7m
Dining - 2.9m x 2.4m
Utility - 2.2m x 1.8m
Living - 6.1m x 4.1m
Hall - 5.1m x 1.4m
W.C. - 2.4m x 1m
First Floor
Bedroom 1 - 4m x 4m
Bedroom 2 - 3.5m x 3m
Bedroom 3 - 3.5m x 2.4m
Bedroom 4 - 3.1m x 2.4m
Bathroom - 2.2m x 1.9m
Ensuite - 2.7m x 1.6m
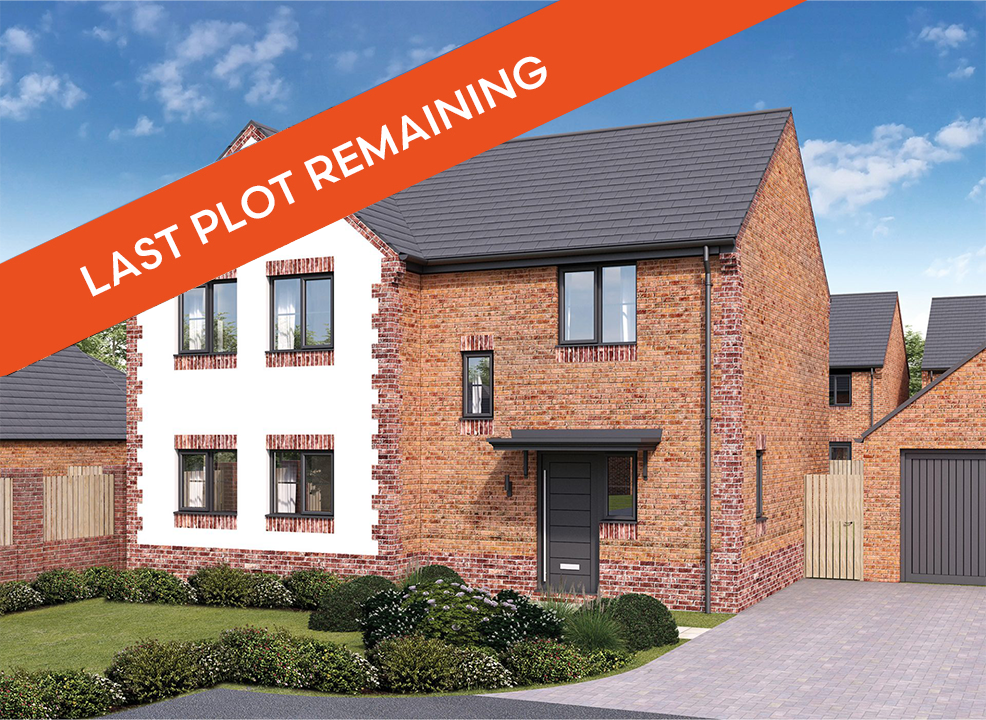
Ground Floor
Kitchen - 4.4m x 2.9m
Dining - 4.2m x 2.5m
Family - 2.4m x 2.2m
Utility - 2m x 1.6m
Living - 5m x 4.2m
Hall - 3.7m x 2.9m
W.C. 1.9m x 0.9m
First Floor
Bedroom 1 - 3.9m x 3.6m
Bedroom 2 - 3.7m x 3.6m
Bedroom 3 - 2.9m x 2.6m
Bedroom 4 - 3.8m x 2.2m
Bathroom - 2.7m x 2m
Ensuite - 2.7m x 1.5m
Welcome to the Ashton, a premium four-bedroom home designed for family life. At the heart of this outstanding home is an open-plan kitchen diner and family room, perfect for entertaining. Fitted with designer units and high-end integrated appliances, the kitchen has everything you need and more. Also on the ground floor is a spacious living room - the ideal space to relax and spend time as a family.
On the first floor, you will be greeted by four bright, modern bedrooms. The principal room has been beautifully designed to feature a stylish three-piece en-suite bathroom, the perfect place to relax and unwind. A premium four-piece family bathroom services the remaining bedrooms and is fitted with high-end tiling and fixtures.
Outside, large landscaped gardens offer even more space for entertaining, with French doors leading back into the kitchen diner. Generous driveway parking and a garage complete the Ashton.
Ground Floor
Kitchen - 4.4m x 2.9m
Dining - 4.2m x 2.5m
Family - 2.4m x 2.2m
Utility - 2m x 1.6m
Living - 5m x 4.2m
Hall - 3.7m x 2.9m
W.C. 1.9m x 0.9m
First Floor
Bedroom 1 - 3.9m x 3.6m
Bedroom 2 - 3.7m x 3.6m
Bedroom 3 - 2.9m x 2.6m
Bedroom 4 - 3.8m x 2.2m
Bathroom - 2.7m x 2m
Ensuite - 2.7m x 1.5m
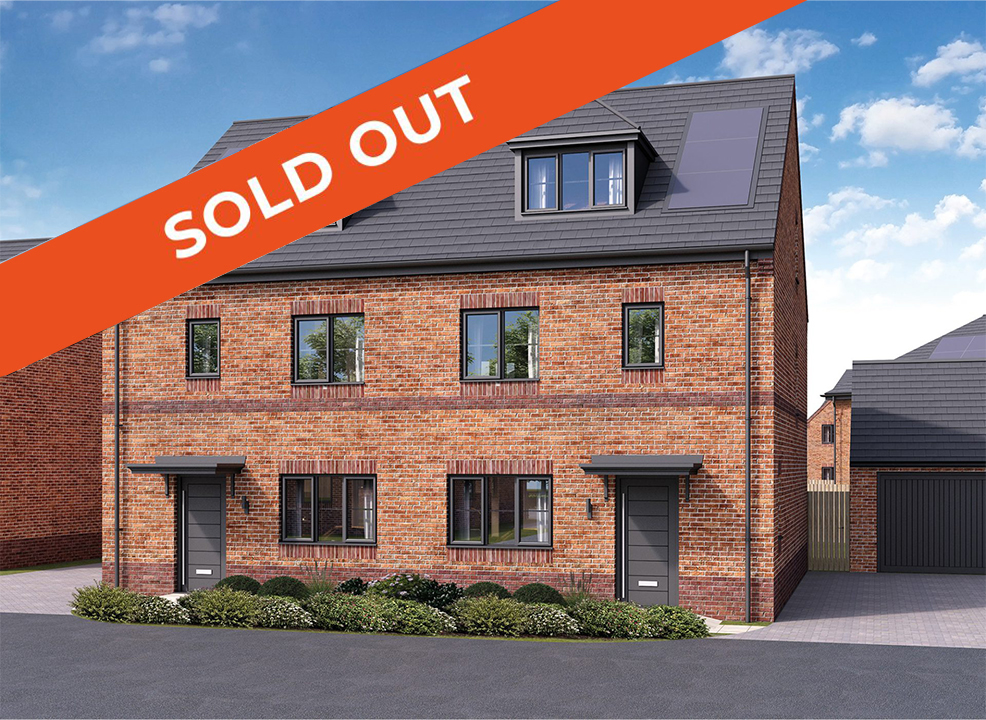
Ground Floor
Kitchen - 3.6m x 3m
Dining - 2.3m x 2.7m
Living - 4.8m x 3m
Hall - 5.7m x 1m
W.C. 2.5m x 0.9m
First Floor
Bedroom 2 - 4.6m x 3.1m
Bedroom 3 - 3.8m x 2.9m
Bedroom 4 - 2.7m x 2.3m
Bathroom - 2.6m x 2.2m
Second Floor
Bedroom 1 - 5.4m x 3.5m
Ensuite - 2.3m x 2.1m
The Trowbridge is an excellent four-bedroom, semi-detached home, designed with couples and young families in mind. Throughout this property, you will see every room has been finished to an incredible standard and built with premium materials. On the ground floor, you will find a bathroom, a spacious living room and an open-plan kitchen diner. Ideal for entertaining family and friends, the kitchen is fitted with premium appliances and modern cabinetry. French doors are the finishing touch to this room, opening out onto the landscaped garden.
On the first floor, you will find two double bedrooms and one single room, plus a luxury three-piece family bathroom, finished with modern tiling and fixtures. On the second floor, you will find the principal suite, complete with a walk-in wardrobe, a large en-suite bathroom and an abundance of natural light from the dormer window. Finishing this incredible property is a spacious parking area for multiple vehicles, plus a detached garage.
Ground Floor
Kitchen - 3.6m x 3m
Dining - 2.3m x 2.7m
Living - 4.8m x 3m
Hall - 5.7m x 1m
W.C. 2.5m x 0.9m
First Floor
Bedroom 2 - 4.6m x 3.1m
Bedroom 3 - 3.8m x 2.9m
Bedroom 4 - 2.7m x 2.3m
Bathroom - 2.6m x 2.2m
Second Floor
Bedroom 1 - 5.4m x 3.5m
Ensuite - 2.3m x 2.1m
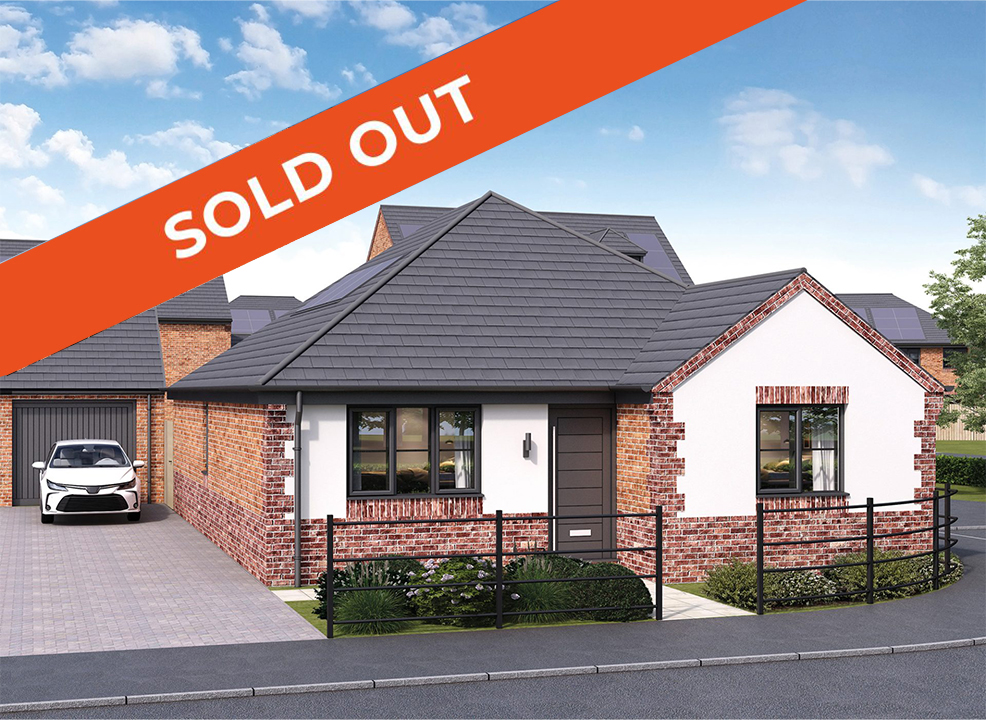
Ground Floor
Kitchen - 3.6m x 3.4m
Dining - 3m x 2.4m
Living - 4.8m x 3.1m
Hall - 7.8m x 1.1m
Bathroom - 3m x 1.8m
Bedroom 1 - 4.3m x 3.1m
Bedroom 2 - 3.6m x 3.3m
Bedroom 3 - 2.9m x 2.3m
Ensuite - 2.4m x 1.4m
A beautiful home for downsizers and families alike, the Sudbury is a modern three-bedroom bungalow, finished to an incredible standard throughout. This stunning property offers two double bedrooms and one single room, all generously sized for comfort, with the principal room providing a luxury three-piece en-suite bathroom.
The Sudbury also offers plenty of space for hosting friends and family with a large living room and an open-plan kitchen diner. French doors are the perfect finishing touch to this space, providing an abundance of natural light and letting you bring the outdoors in. These beautiful homes also have off-road parking and a single garage for ultimate convenience.
Ground Floor
Kitchen - 3.6m x 3.4m
Dining - 3m x 2.4m
Living - 4.8m x 3.1m
Hall - 7.8m x 1.1m
Bathroom - 3m x 1.8m
Bedroom 1 - 4.3m x 3.1m
Bedroom 2 - 3.6m x 3.3m
Bedroom 3 - 2.9m x 2.3m
Ensuite - 2.4m x 1.4m
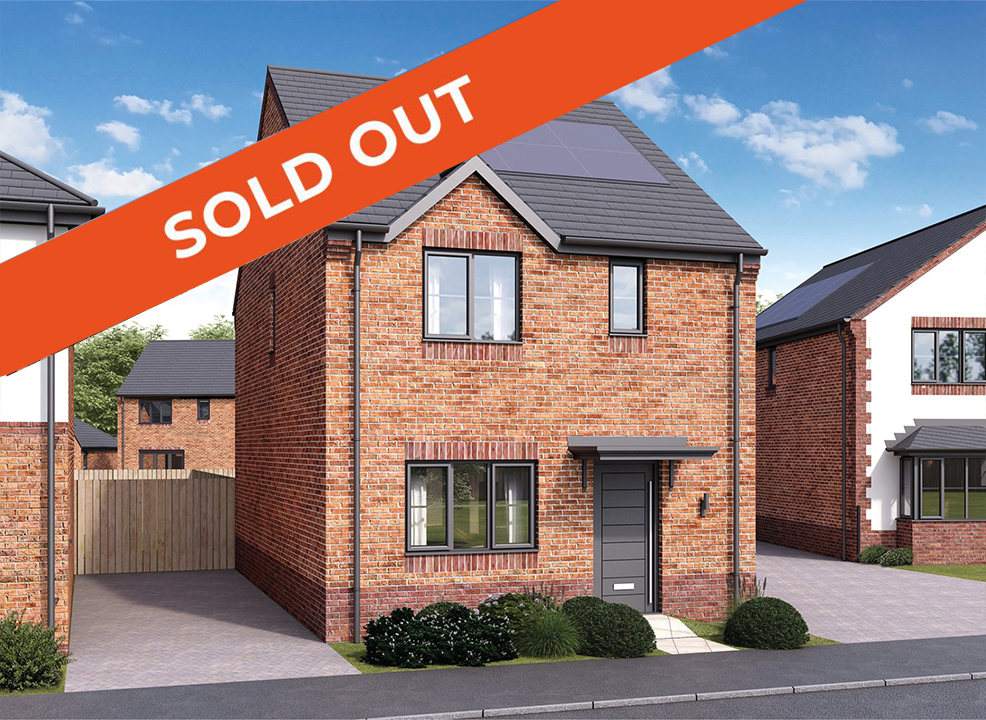
Ground Floor
Kitchen - 3.5m x 3m
Dining - 2.7m x 2.3m
Living - 4.8m x 3m
Hall - 5.7m x 1m
First Floor
Bedroom 1 - 3.4m x 3.2m
Bedroom 2 - 3.8m x 2.9m
Bedroom 3 - 2.7m x 2.3m
Bathroom - 2.6m x 2m
Ensuite - 2.5m x 1.1m
An excellent house for growing families, the Beal is a lovely three-bedroom, detached home.
On entering the property, you will be greeted by a bright hallway, leading to the downstairs bathroom, generous lounge and open-plan kitchen-diner. French doors open out from the kitchen onto the pleasant landscaped garden.
On the first floor is a large principal bedroom with an en-suite bathroom, the perfect place to relax and unwind. Additionally, there is a second spacious double bedroom, alongside a third single room. Also on this floor is a luxurious three-piece family bathroom, finished with quality tiles and fixtures. Off-road parking adds to these desirable plots.
Ground Floor
Kitchen - 3.5m x 3m
Dining - 2.7m x 2.3m
Living - 4.8m x 3m
Hall - 5.7m x 1m
First Floor
Bedroom 1 - 3.4m x 3.2m
Bedroom 2 - 3.8m x 2.9m
Bedroom 3 - 2.7m x 2.3m
Bathroom - 2.6m x 2m
Ensuite - 2.5m x 1.1m
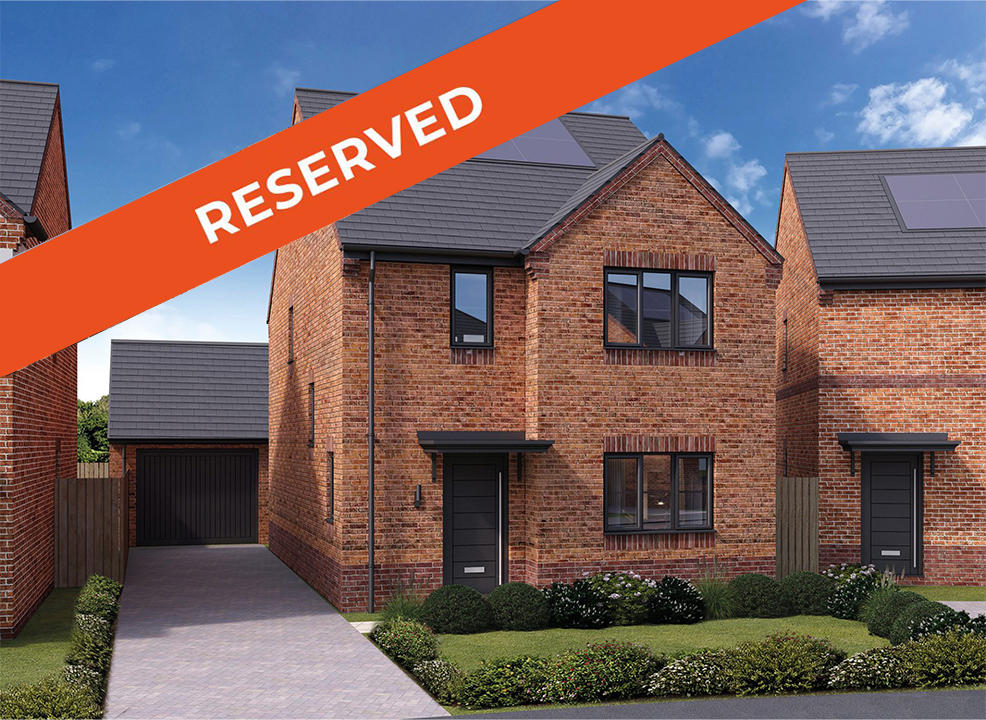
Ground Floor
Kitchen - 4.8m x 2.7m
Dining - 3.7m x 3.1m
Living - 5.2m x 3.3m
Hall - 4.3m x 1.3m
W.C. - 2.1m x 0.9m
Utility - 1.7m x 0.7m
First Floor
Bedroom 1 - 4.5m x 3.1m
Bedroom 2 - 3.6m x 2.8m
Bedroom 3 - 2.9m x 2.4m
Bedroom 4 - 2.6m x 2.1m
Bathroom - 2.3m x 1.7m
Ensuite 2.1m x 1.5m
The Petworth is an incredible four-bedroom, detached home, designed with family buyers in mind. On the ground floor, there is a large living room, where you and your family can relax and unwind, plus a superb kitchen-diner which is undoubtedly the heart of this property. The kitchen is an excellent space to host gatherings and dinner parties, with premium integrated appliances plus a breakfast bar. Flooded with natural light, the kitchen diner is fitted with bi-fold doors which open onto the rear garden.
Continuing onto the first floor, this property provides two double bedrooms and two single bedrooms. The principal room is enhanced by a large three-piece en-suite, complete with premium tiling. On this floor there is also a luxury family bathroom, finished with a bath and high-end fixtures.
Outside is a generous landscaped garden, off-road parking spaces for two cars, and a single detached garage.
Ground Floor
Kitchen - 4.8m x 2.7m
Dining - 3.7m x 3.1m
Living - 5.2m x 3.3m
Hall - 4.3m x 1.3m
W.C. - 2.1m x 0.9m
Utility - 1.7m x 0.7m
First Floor
Bedroom 1 - 4.5m x 3.1m
Bedroom 2 - 3.6m x 2.8m
Bedroom 3 - 2.9m x 2.4m
Bedroom 4 - 2.6m x 2.1m
Bathroom - 2.3m x 1.7m
Ensuite 2.1m x 1.5m
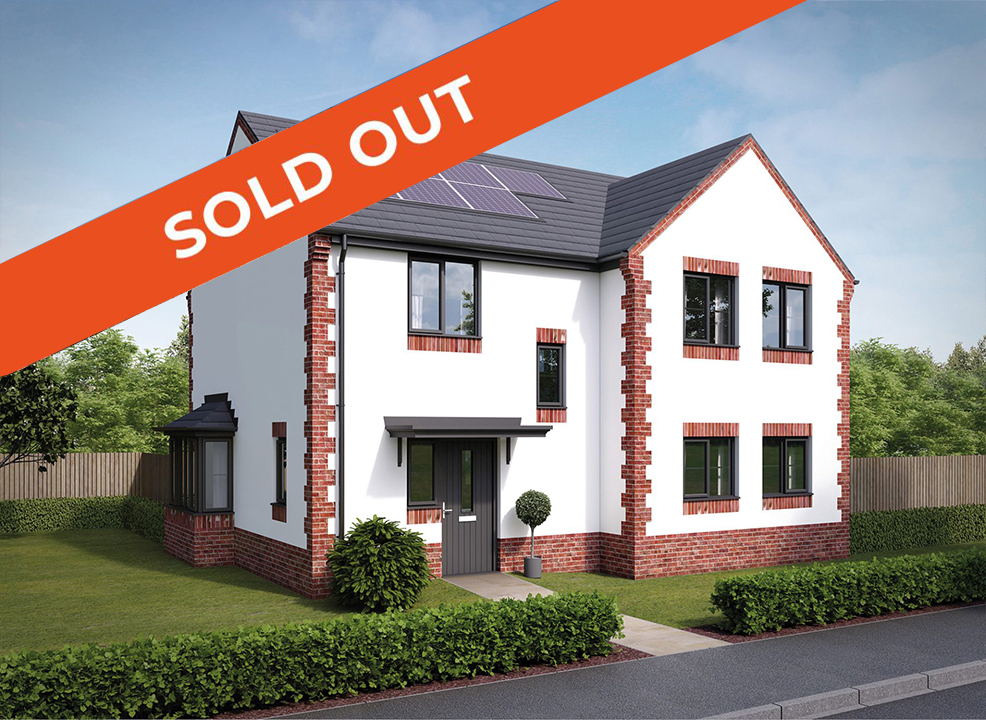
Ground Floor
Kitchen - 4.4m x 2.9m
Dining - 4.2m x 2.5m
Family 2.4m x 2.2m
Utility 2m 1.6m
Living 5.7m 3.5m
Hall 3.7m x 2.9m
W.C. 1.9m x 0.9m
First Floor
Bedroom 1 - 3.9m x 3.6m
Bedroom 2 - 3.7m x 3.6m
Bedroom 3 - 2.9m x 2.6m
Bedroom 4 - 3.8m x 2.2m
Bathroom - 2.7m x 2m
Ensuite - 2.7m x 1.5m
This fantastic four-bedroom, detached property offers an incredible open-plan living space on the ground floor, incorporating the kitchen, dining area and family room. French doors which lead out onto the landscaped garden make this a versatile space for you to take advantage of year-round. The ground floor also offers a spacious living room, a separate utility space, storage and a downstairs bathroom.
Upstairs are four generous bedrooms, including a superb principal room with a large en-suite. A luxury four-piece family bathroom completes the first floor. Outside, you will find plenty of off-street driveway parking, with detached garages available on some plots.
* Variations of this plot are available.
Ground Floor
Kitchen - 4.4m x 2.9m
Dining - 4.2m x 2.5m
Family 2.4m x 2.2m
Utility 2m 1.6m
Living 5.7m 3.5m
Hall 3.7m x 2.9m
W.C. 1.9m x 0.9m
First Floor
Bedroom 1 - 3.9m x 3.6m
Bedroom 2 - 3.7m x 3.6m
Bedroom 3 - 2.9m x 2.6m
Bedroom 4 - 3.8m x 2.2m
Bathroom - 2.7m x 2m
Ensuite - 2.7m x 1.5m
Oakham Grange
Chesterfield
S44 5TA
Oaks Farm Lane
Chesterfield
S44 5TA

We always listen to our customers to better understand how they live in and use their homes. By knowing more about how people live, our approach to the design and delivery of our new homes ensures that we satisfy our customers’ demands and aspirations.
Please note: The show homes are available for viewing Thursday – Monday, 10am – 4pm.
Please enter your preferred date and time below and we will contact you to confirm.