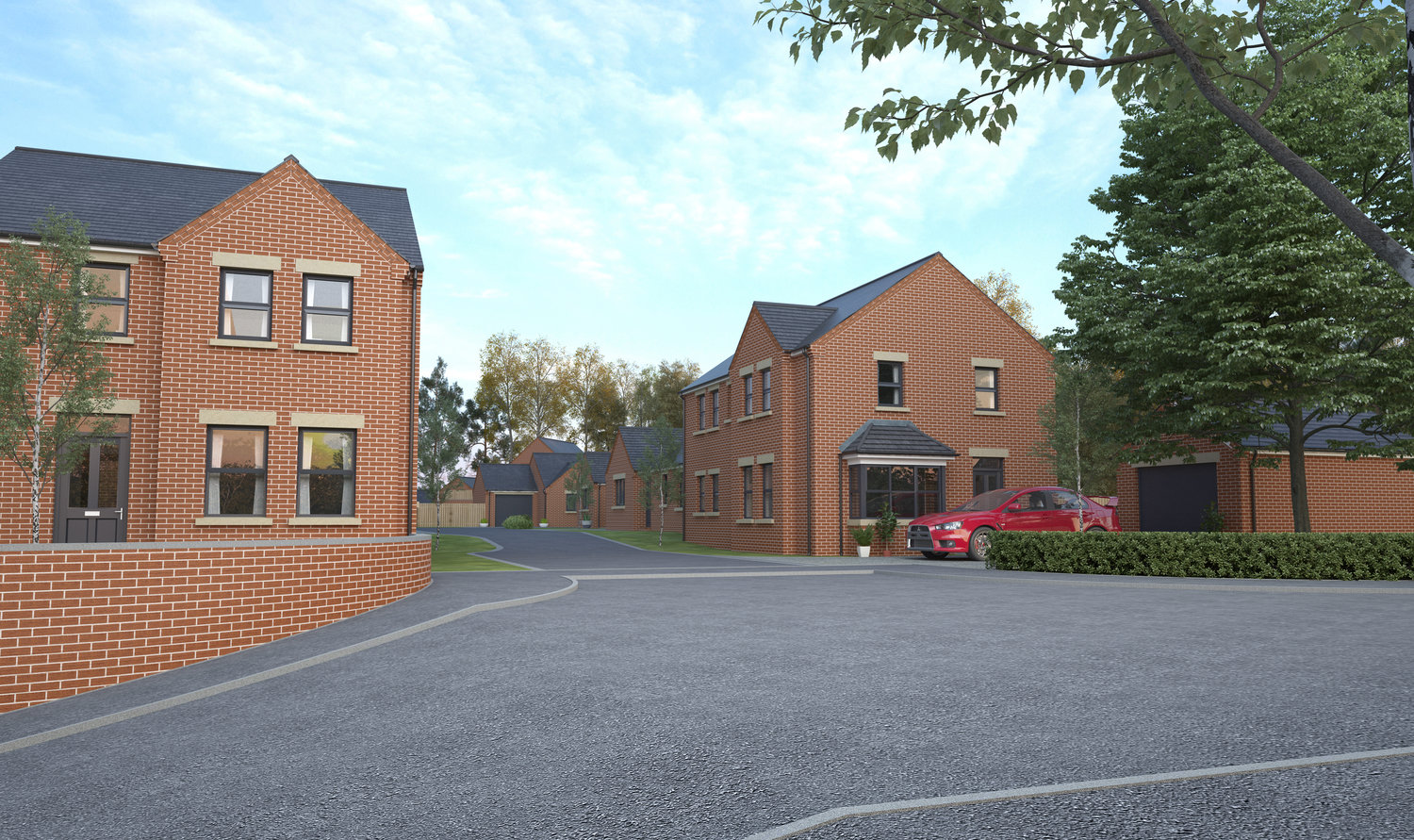
Situated on the outskirts of Pleasley overlooking open countryside, this development is ideally located. It is also just a few minutes’ drive from the M1 and has great transport links to Chesterfield, Derby, Nottingham and Sheffield. Two airports – East Midlands and Robin Hood – are less than an hour away, and offer flights across Europe and beyond. This village really is a great place to call home and has a range of local shops and amenities.
Orchid Rise, Pleasley
Mansfield
NG19 7PD
Orchid Rise, Pleasley
Mansfield
NG19 7PD
We always listen to our customers to better understand how they live in and use their homes. By knowing more about how people live, our approach to the design and delivery of our new homes ensures that we satisfy our customers’ demands and aspirations.
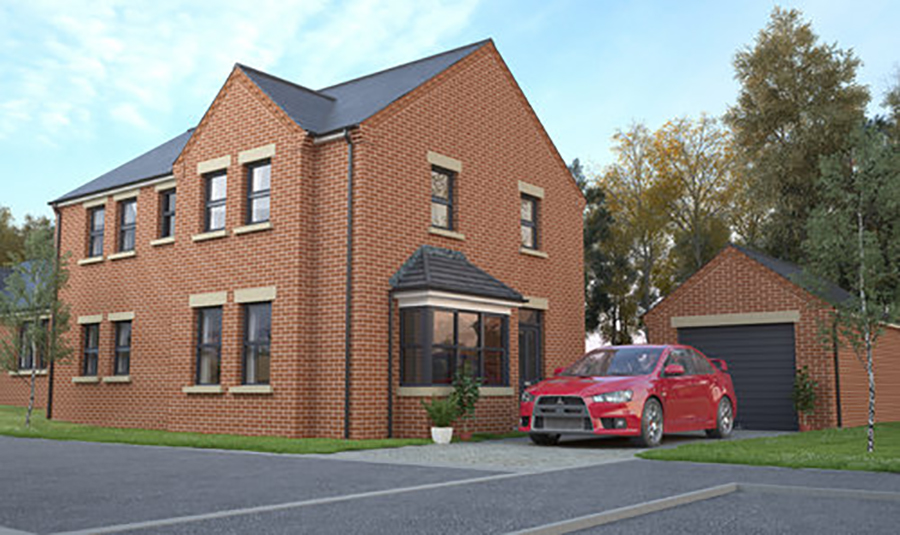
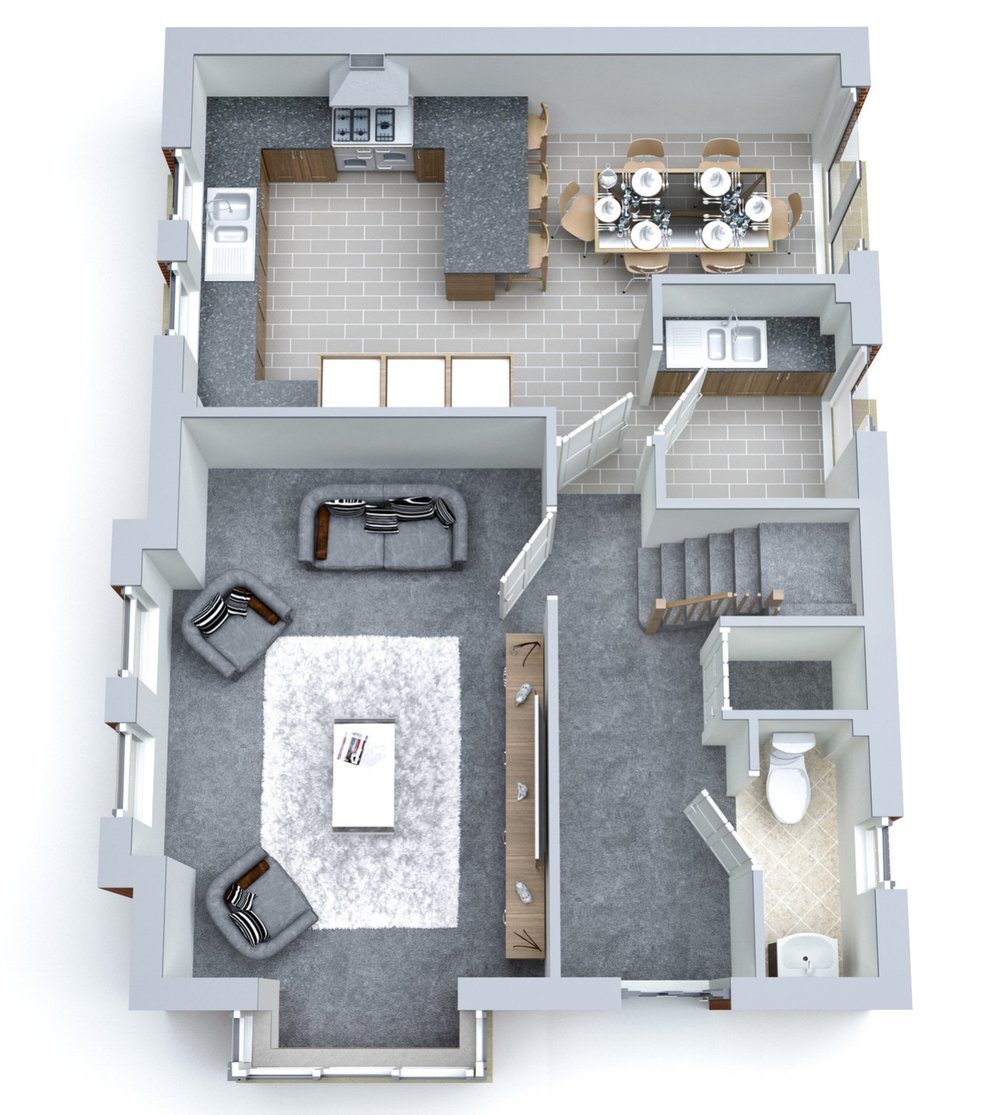
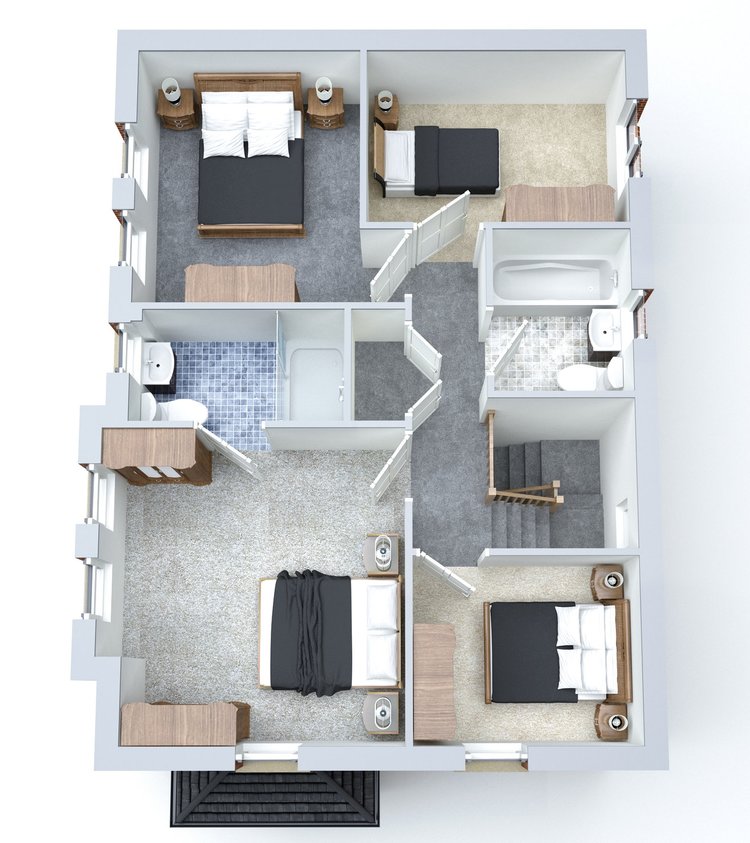

This distinctive detached four bedroom home offers well designed and generously proportioned accommodation.
The Buckingham features a beautiful bay window to the living area and the large kitchen/dining room features designer kitchen units set beneath beautiful work surfaces, complete with breakfast bar. The relaxing area completes this stunning room. This home not only offers great space downstairs, but also has four good sized bedrooms, with a generous, fully tiled en-suite with large walk in shower off the master bedroom.
With landscaped gardens, patio area, block paved driveway and detached garage, the Buckingham really is a superior four bedroom home.



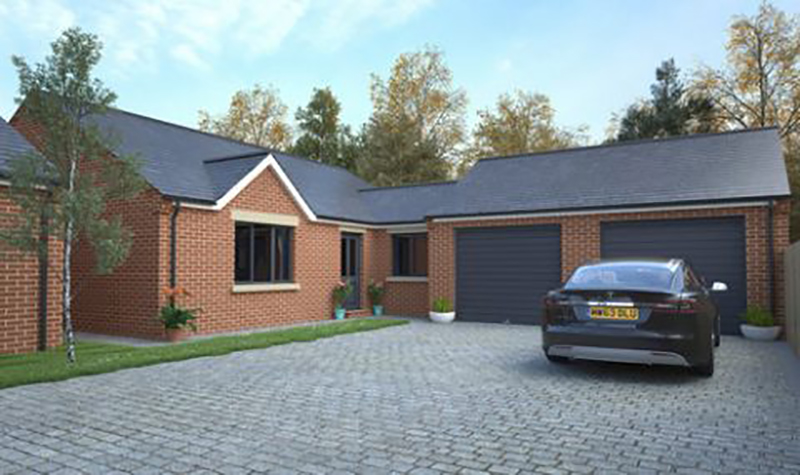
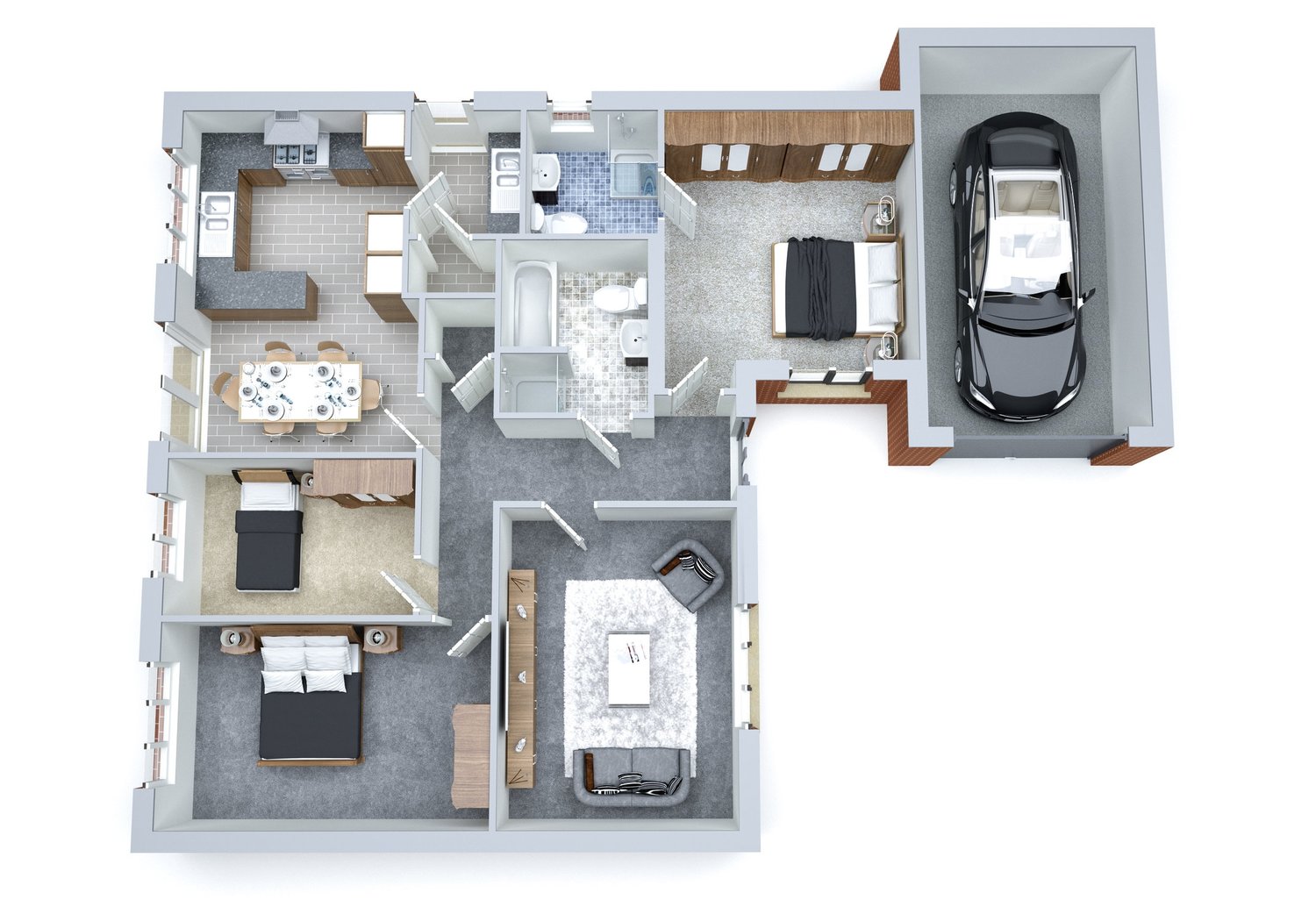

This stunning and spacious, detached bungalow offers generously proportioned accommodation.
The large kitchen/dining room features designer units set beneath beautiful work surfaces incorporating an inset 1.5 bowl stainless steel sink. A range of built-in appliances including double oven, microwave, stylish gas hob with extractor canopy over, fridge freezer and dishwasher are incorporated. French doors from the dining area provide access to the patio and rear garden. The Danbury also boasts an en-suite shower room and family bathroom with a separate shower which are fitted with contemporary suites and tiles.
Three large double bedrooms and a single bedroom, plus landscaped gardens, patio area, block paved driveway and garage ensure the Danbury is a great home to live in.


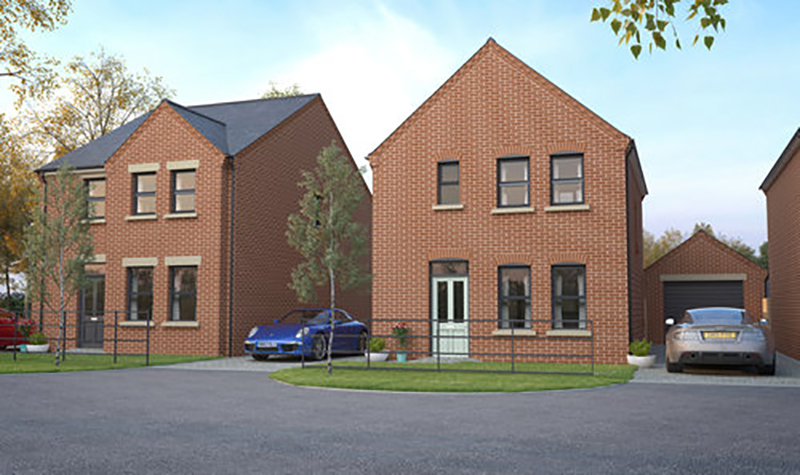
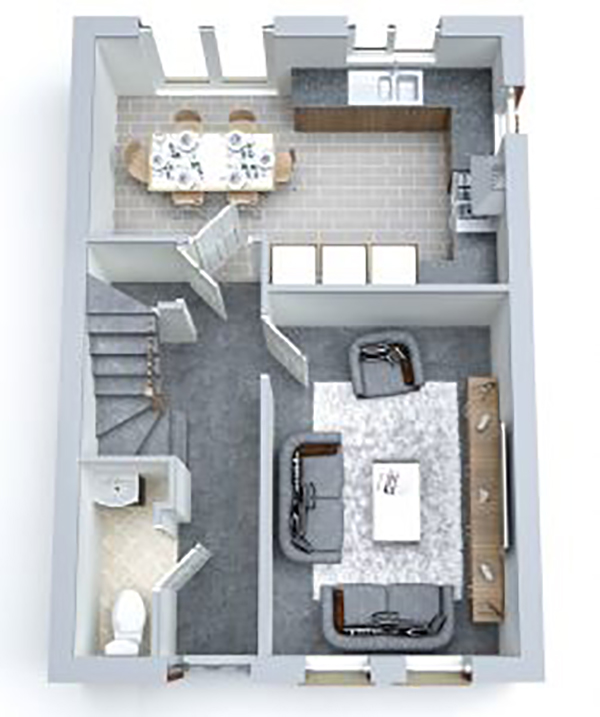
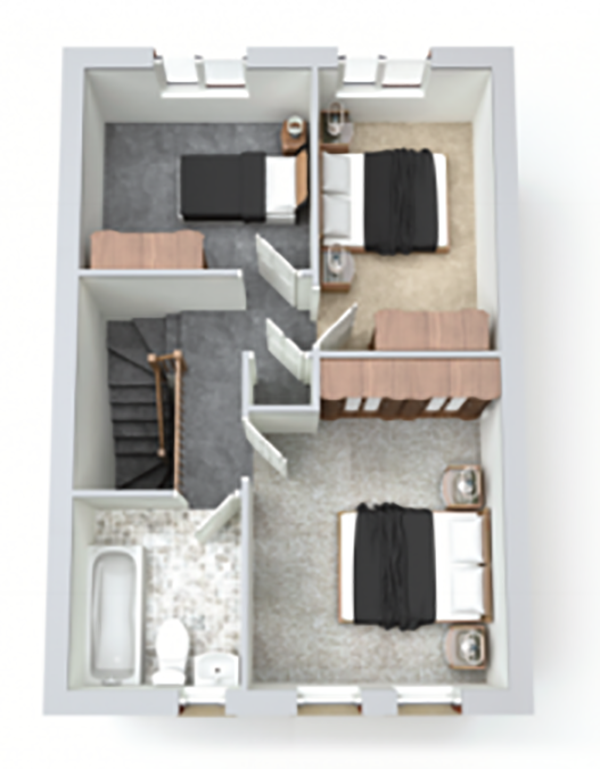
This spacious and stylish detached three bedroom home offers high-end contemporary living.
Inside the Hardwick features a spacious dining kitchen with designer units and work surfaces; integrated double oven; microwave; dishwasher; integrated washer dryer and a stylish gas hob and extractor. The part tiled cloakroom off the entrance hall completes the ground floor accommodation in this stylish home. A spacious landing at first floor leads to the three bedrooms and fully tiled bathroom which contains the designer suite with shower over the bath.
A landscaped garden, patio and block paved driveway and garage make the Hardwick a great home to welcome friends and family to.


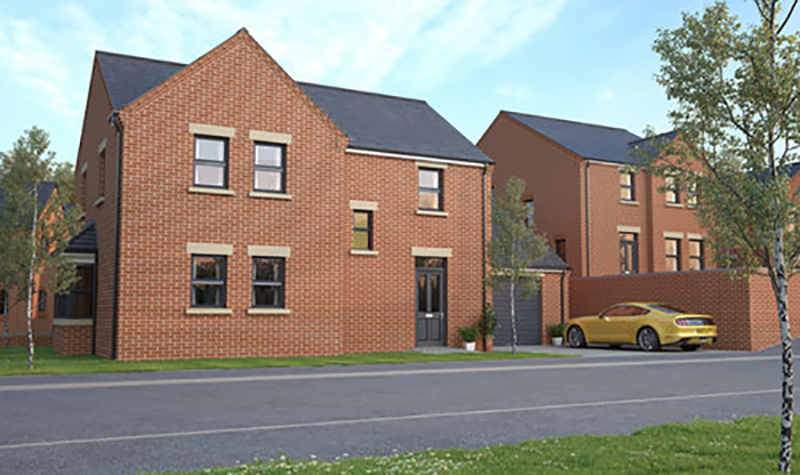
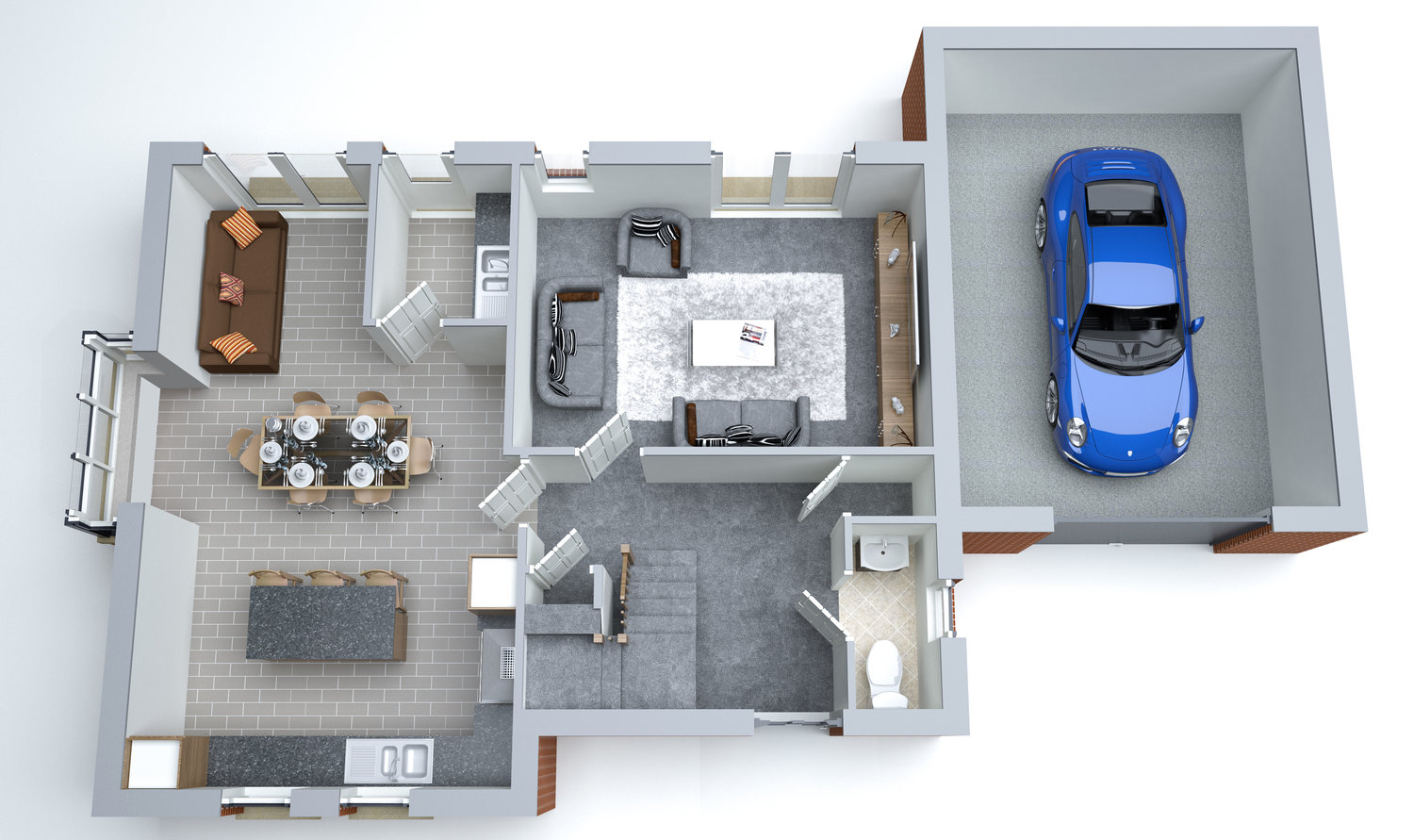
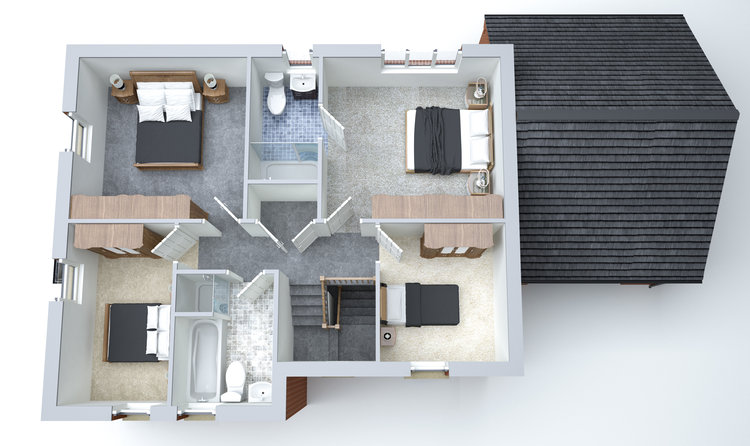

This superior detached four bedroom family home offers generously proportioned accommodation.
Inside, the Lindisfarne is finished to a bespoke contemporary standard throughout. The large kitchen / family room features designer kitchen units set beneath beautiful work surfaces, incorporating an inset stainless sink and veg bowl. An island unit and breakfast bar is the focal point of the room. The family dining and relaxing area complete this stunning room. A range of built-in appliances including double oven, microwave, stylish gas hob with extractor canopy over, fridge freezer and dishwasher are incorporated.
The Lindisfarne also boasts an en-suite with walk in shower, family bathroom with separate shower and a downstairs cloakroom all of which are fitted with contemporary suites and tiles.
Outside, landscaped gardens, patio area, block paved driveway and a detached garage complete this superior home.



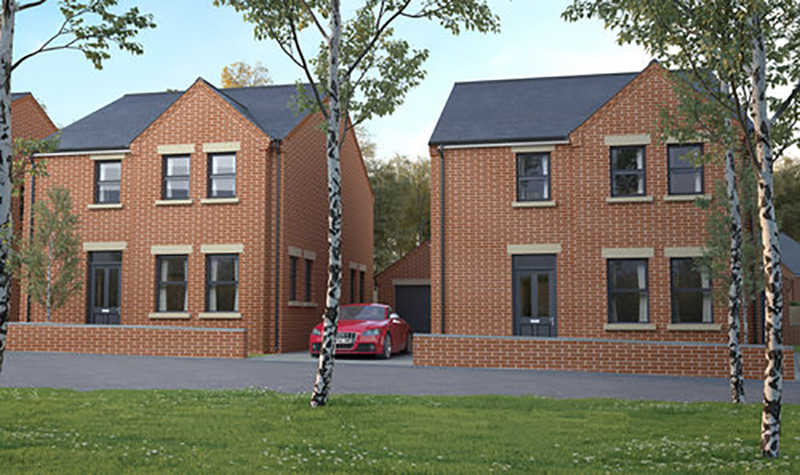
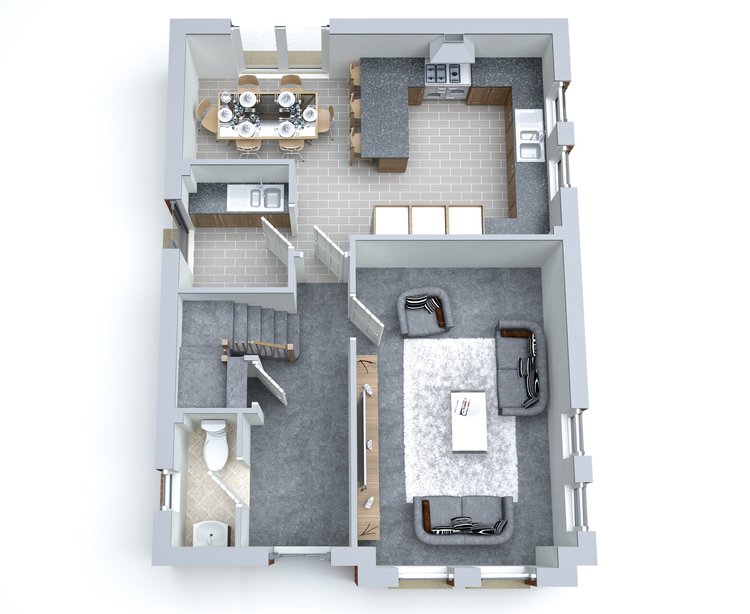
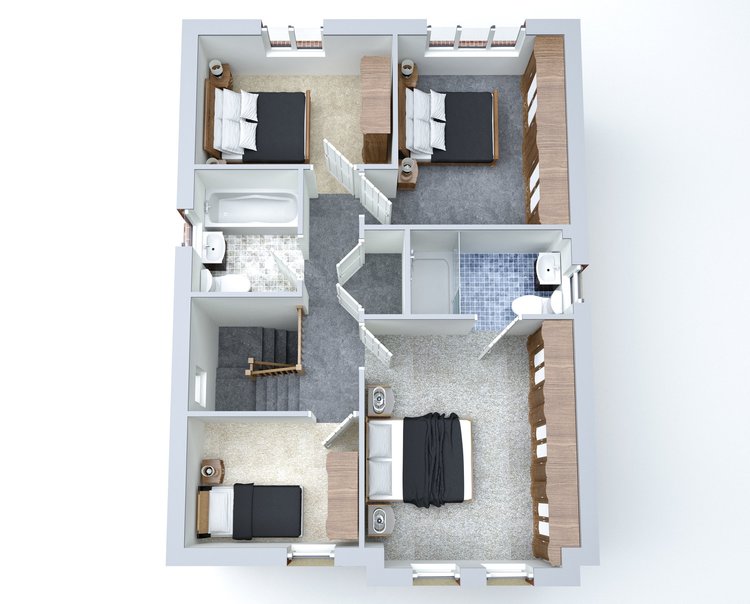

Built in a traditional style, this beautiful, detached four bedroom home offers beautifully balanced living accommodation.
Inside, the Rosedene is finished to a high quality and bespoke standard throughout. The large kitchen/dining room is fitted with designer units and breakfast bar, set beneath beautiful work surfaces, incorporating an inset stainless steel sink and veg bowl. A range of built-in appliances are incorporated throughout. The Rosedene also boasts an en-suite shower room, family bathroom and a downstairs cloakroom, all of which are fitted with contemporary suites and premium tiles.
Outside, the Rosedene enjoys beautifully landscaped gardens, a patio area, block paved driveway and garage.



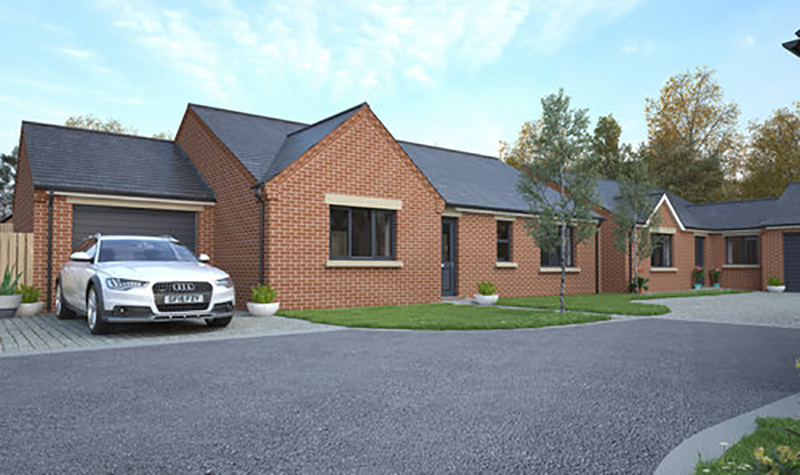
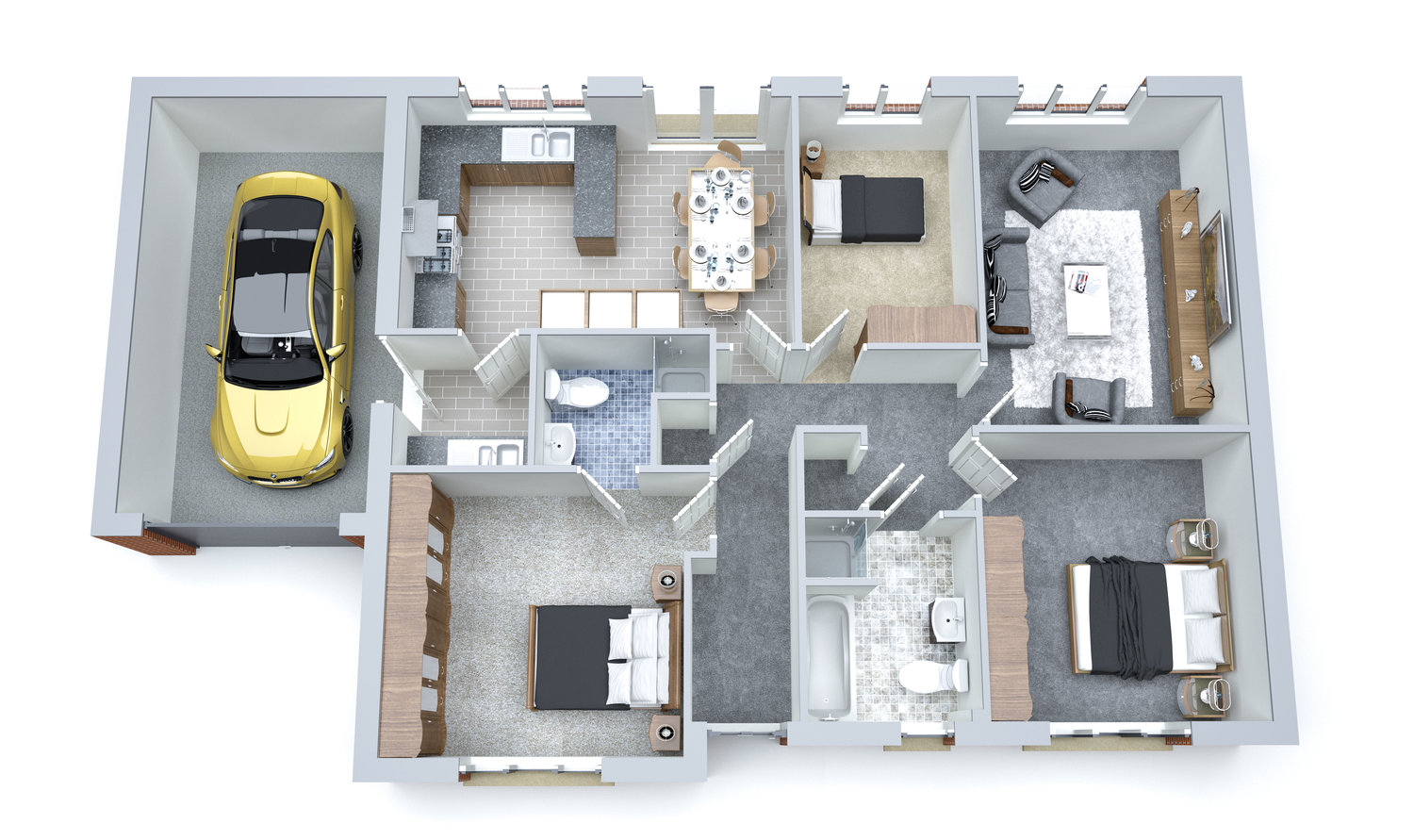

This highly desirable, detached three bedroom bungalow offers generously proportioned accommodation. The Claydon boasts landscaped gardens, patio area, block paved driveway and single garage.
The large kitchen and dining room features designer units set beneath beautiful work surfaces incorporating an inset 1.5 bowl stainless steel sink. A range of built-in appliances including double oven, microwave, stylish gas hob with extractor canopy over, fridge freezer and dishwasher are incorporated. The Claydon also boasts an en-suite shower room and family bathroom containing a separate shower which are fitted with stylish suites and tiles.
This really is a superior three bedroom bungalow offering high end contemporary living throughout.
Click here to view a 3D walkthrough of The Claydon.


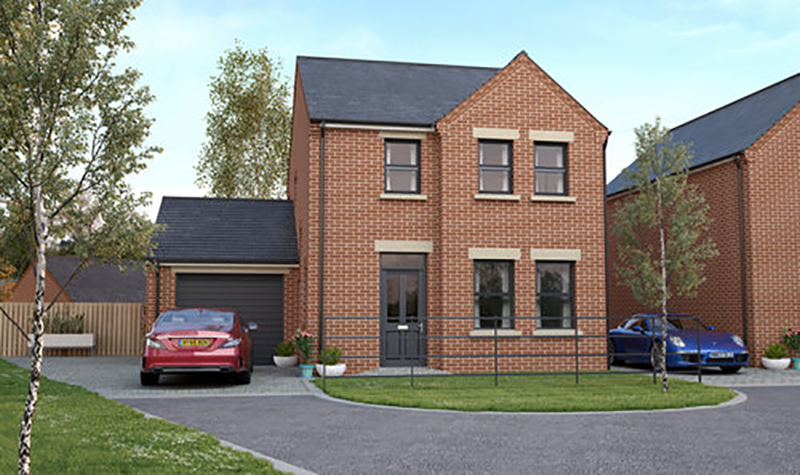
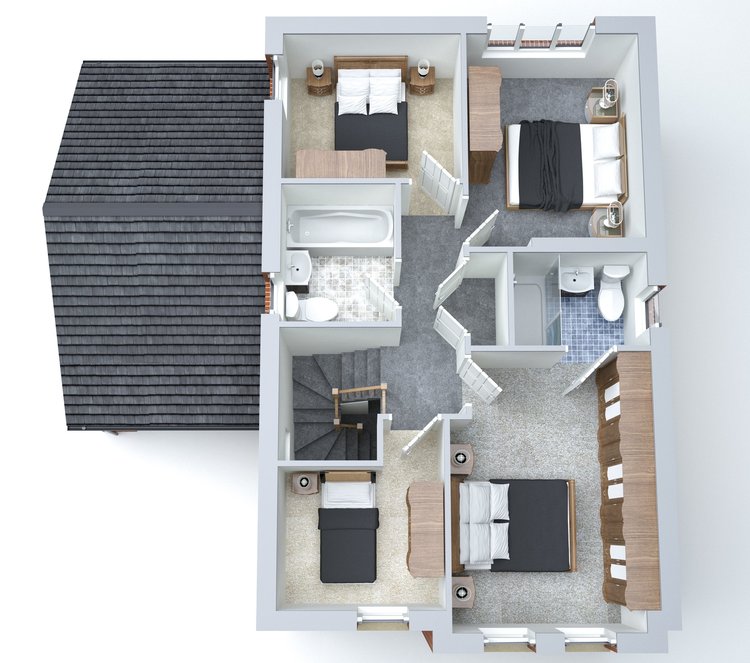

The Petworth is a generously proportioned detached four bedroom home offering high end contemporary living throughout.
The large kitchen and family room is fitted with designer units set beneath beautiful work surfaces and a breakfast bar forms the focal point of the room. The kitchen design incorporates an inset stainless steel sink and veg bowl and a range of built-in appliances including double oven, and microwave, stylish gas hob with extractor canopy over, fridge freezer and dishwasher are incorporated.
The Petworth also boasts an en-suite shower room, family bathroom and a downstairs cloakroom all of which are fitted with contemporary suites and tiles. A superior four bedroom home offering high end contemporary living throughout.
Outside, landscaped gardens, patio area, block paved driveway and a single garage complete this beautiful family home.
Click here to view a 3D walkthrough of The Petworth.


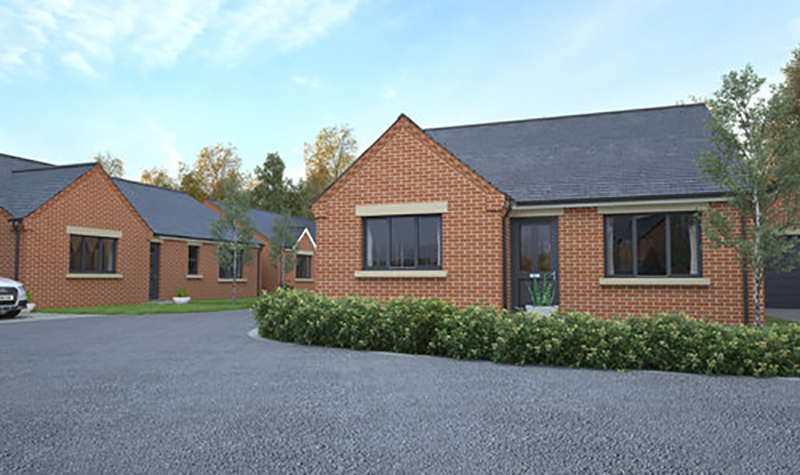
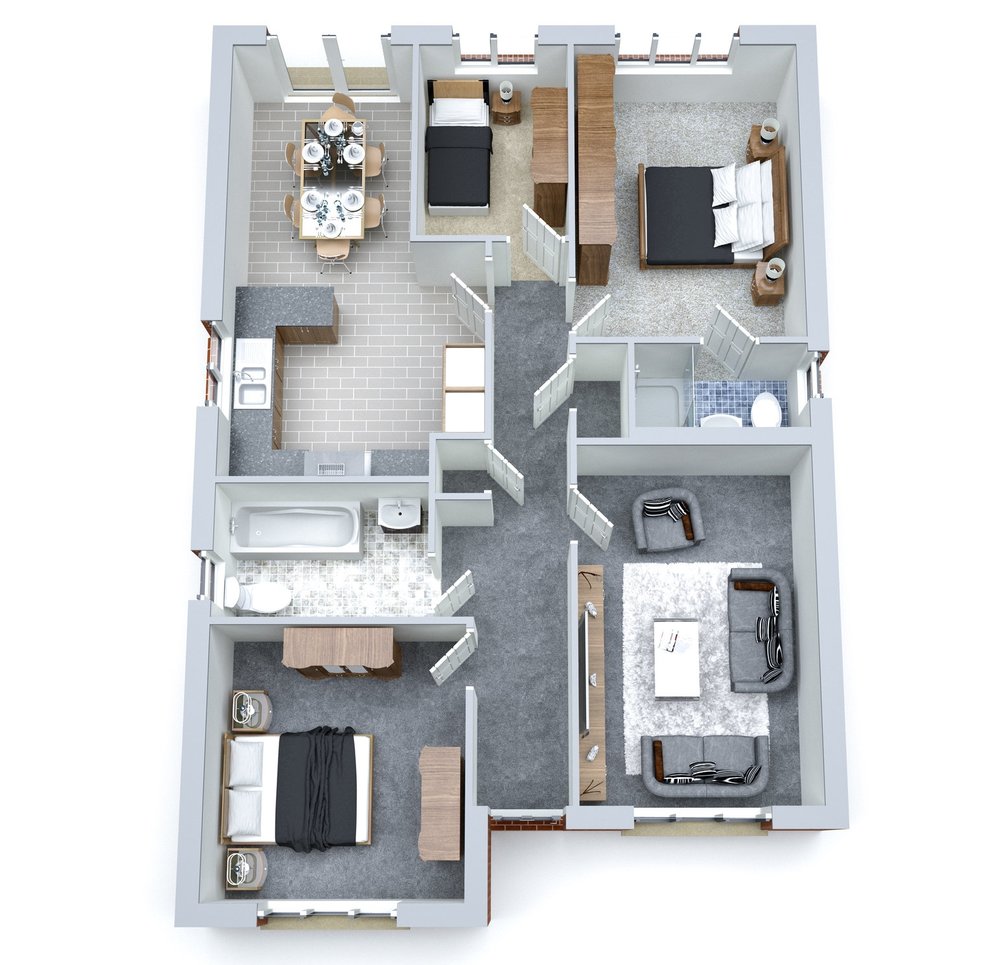

Built in a traditional style, this fabulous detached three bedroom bungalow offers generously proportioned accommodation.
A superb range of units feature in the open plan kitchen and dining area, and the beautiful work surface incorporates an inset 1.5 bowl stainless steel sink. A range of built-in appliances including double oven, and microwave, stylish gas hob with extractor canopy over, fridge freezer, dishwasher and washer dryer are provided as standard. The Sudbury also features an en-suite shower room off the master bedroom, and spacious bathroom incorporating a shower over the bath fitted with contemporary suites and tiles.
A landscaped garden, patio, private driveway and garage make the Sudbury a really charming home.


At Woodall Homes, we uphold a set of key values which represents the essence of who we really are: Excellence & Quality, Customer Care & Reliability, Efficiency & Sustainability, Safety.