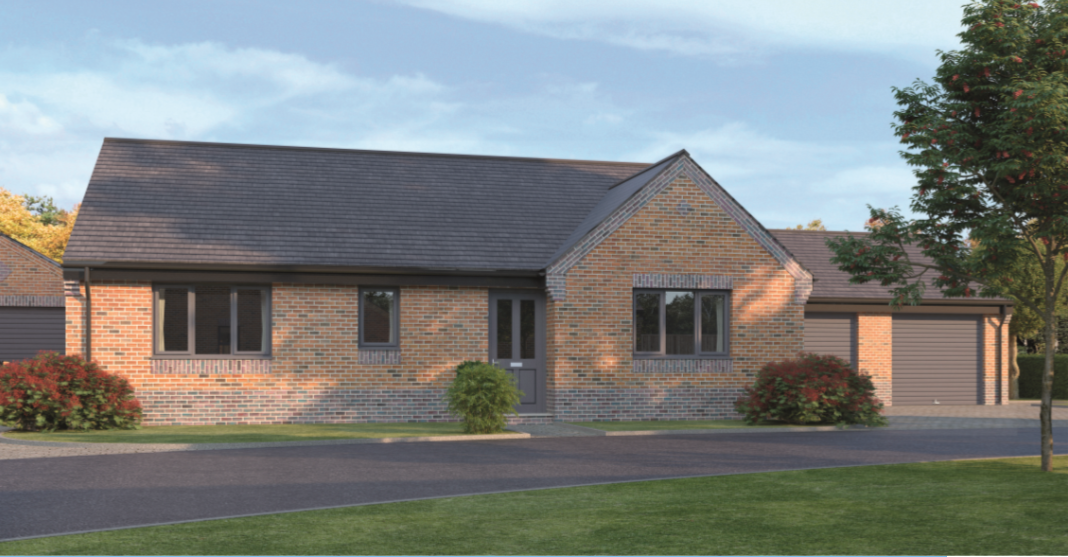
Situated in Newbold, St. Mary’s Walk is a short distance from Chesterfield’s historic town centre. It is ideally located – just a few minutes’ drive from the M1 and with great transport links to Sheffield, Derby and Nottingham. The development is also surrounded by a host of local amenities, with shops, restaurants, pubs and bars within walking distance. It is also on the doorstep of beautiful Peak District National Park.
St. Mary’s Walk
Newbold
S41 8AD
St. Mary’s Walk
Newbold
S41 8AD
We always listen to our customers to better understand how they live in and use their homes. By knowing more about how people live, our approach to the design and delivery of our new homes ensures that we satisfy our customers’ demands and aspirations.

Floor Plan & Dimensions
The floor plan and room dimensions are indicative of the standard layout for this house type.
There may be minor variations by plot and development.
Living 4680mm x 3390mm 15’4” x 11’1”
Kitchen / Dining 5320mm x 3320mm 17’5” x 10’11”
Utility 1760mm x 1750mm 5’9” x 5’9”
Bathroom 2570mm x 2190mm 8’5” x 7’2”
Bedroom 1 3830mm x 3630mm 12’6” x 11’11”
En suite 1480mm x 1740mm 4’ 10” x 5’ 9”
Bedroom 2 3720mm x 3550mm 12’2” x 11’8”
Bedroom 3 3540mm x 2350mm 11’7” x 7’9”

This highly desirable detached three bedroom bungalow is the epitome of luxury.
The Claydon boasts landscaped gardens, patio area, block paved driveway and a detached double or single garage. The large open plan kitchen/dining area features designer units set beneath beautiful quartz work surface incorporating an inset 1.5 bowl stainless steel sink.
A range of built in appliances including double oven, microwave, stylish gas or induction hob with extractor canopy over, fridge freezer and dishwasher are included as standard. In addition, The Claydon has an en-suite shower room and luxurious family bathroom with a separate shower which are fitted with contemporary suites and tiles.
Floor Plan & Dimensions
The floor plan and room dimensions are indicative of the standard layout for this house type.
There may be minor variations by plot and development.
Living 4680mm x 3390mm 15’4” x 11’1”
Kitchen / Dining 5320mm x 3320mm 17’5” x 10’11”
Utility 1760mm x 1750mm 5’9” x 5’9”
Bathroom 2570mm x 2190mm 8’5” x 7’2”
Bedroom 1 3830mm x 3630mm 12’6” x 11’11”
En suite 1480mm x 1740mm 4’ 10” x 5’ 9”
Bedroom 2 3720mm x 3550mm 12’2” x 11’8”
Bedroom 3 3540mm x 2350mm 11’7” x 7’9”

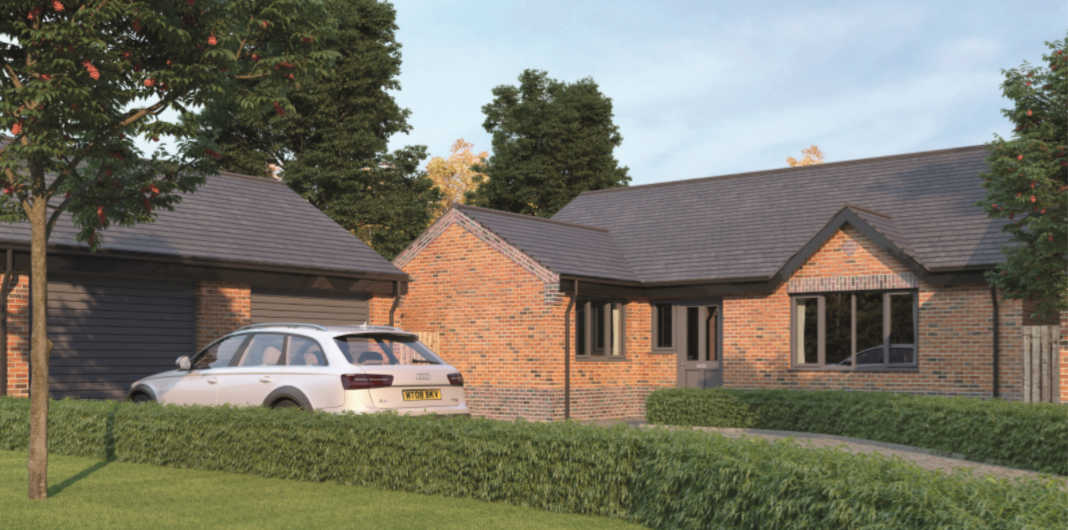
Floor Plan & Dimensions
The floor plan and room dimensions are indicative of the standard layout for this house type.
There may be minor variations by plot and development.
Living 4600mm x 3430mm 15’1” x 11’3”
Kitchen / Dining 5210mm x 3330mm 17’2” x 11’0”
Utility 1890mm x 1610mm 6’2” x 5’3”
Bathroom 2590mm x 2290mm 8’6” x 7’6”
Bedroom 1 3830mm x 3550mm 12’7” x 11’8”
En suite 1940mm x 1890mm 6’4” x 6’2”
Bedroom 2 4750mm x 2920mm 15’7 x 9’7”
Bedroom 3 3600mm x 2260mm 11’10 x 7’5”

This stunning and spacious, detached bungalow is a perfect home for modern day living. The Danbury boasts three bedrooms, landscaped gardens, patio area, blocked paved driveway and detached double or single garage.
The large kitchen and dining room features designer units set beneath beautiful quartz work surface incorporating an inset 1.5 bowl stainless steel sink. A range of built in appliances including double oven, microwave, stylish gas or induction hob with extractor canopy over, fridge freezer and dishwasher are included as standard. French doors from the dining area provide access to the patio and rear garden.
In addition, The Danbury has an en-suite shower room and luxurious family bathroom with a separate shower which are fitted with contemporary suites and tiles.
Floor Plan & Dimensions
The floor plan and room dimensions are indicative of the standard layout for this house type.
There may be minor variations by plot and development.
Living 4600mm x 3430mm 15’1” x 11’3”
Kitchen / Dining 5210mm x 3330mm 17’2” x 11’0”
Utility 1890mm x 1610mm 6’2” x 5’3”
Bathroom 2590mm x 2290mm 8’6” x 7’6”
Bedroom 1 3830mm x 3550mm 12’7” x 11’8”
En suite 1940mm x 1890mm 6’4” x 6’2”
Bedroom 2 4750mm x 2920mm 15’7 x 9’7”
Bedroom 3 3600mm x 2260mm 11’10 x 7’5”

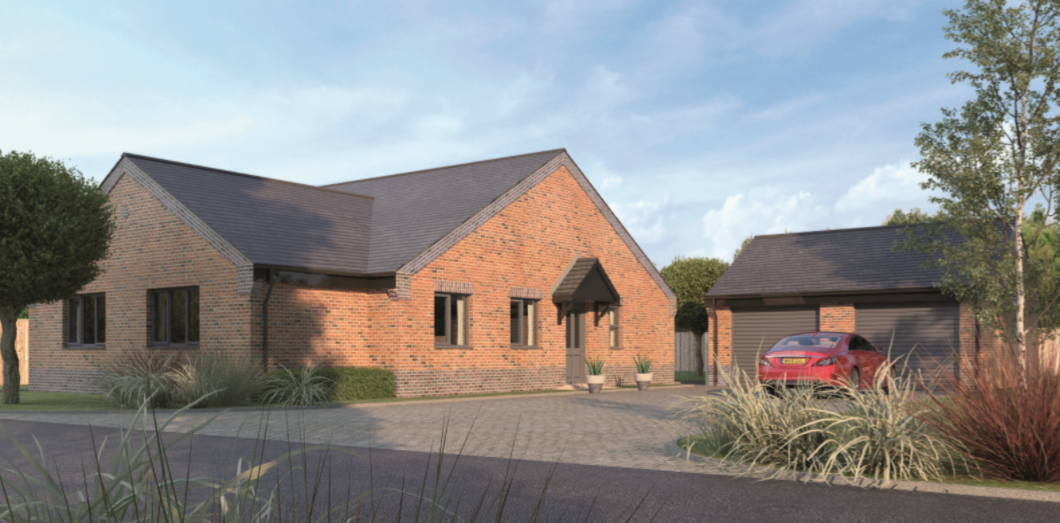
Floor Plan & Dimensions
The floor plan and room dimensions are indicative of the standard layout for this house type.
There may be minor variations by plot and development.
Living 3840mm x 4650mm 12’7” x 15’3”
Kitchen/Dining 6000mm x 3700mm 19’8” x 12’1”
Utility 1500mm x 1750mm 4’11” x 5’8”
Bedroom 1 3700mm x 4450mm 12’1” x 14’7”
Ensuite 2800mm x 1260mm 9’2” x 4’1”
Bedroom 2 3750mm x 2860mm 12’3” x 9’4”
Bedroom 3 2700mm x 3480mm 8’10” x 11’5”
Bedroom 4 2500mm x 3400mm 8’2” x 11’1”
Bathroom 1790mm x 2050mm 5’10” x 6’8”

This executive modern four bedroom detached bungalow is quite simply a great home to live in. An impressive entrance hall leads to a large kitchen dining area and boasts modern bi-fold doors, leading to a beautiful patio area and landscaped garden.
The Howden includes designer kitchen units, upgraded quartz worktops and a range of built in appliances including double oven, microwave, a stylish gas or induction hob with extractor canopy over, fridge freezer and dishwasher as standard. With a beautifully tiled modern en-suite to the master bedroom and a spacious bathroom with a separate bath and shower, the Howden is the epitome of luxurious living space.
This generously sized bungalow also has its own private drive and double detached garage.
Floor Plan & Dimensions
The floor plan and room dimensions are indicative of the standard layout for this house type.
There may be minor variations by plot and development.
Living 3840mm x 4650mm 12’7” x 15’3”
Kitchen/Dining 6000mm x 3700mm 19’8” x 12’1”
Utility 1500mm x 1750mm 4’11” x 5’8”
Bedroom 1 3700mm x 4450mm 12’1” x 14’7”
Ensuite 2800mm x 1260mm 9’2” x 4’1”
Bedroom 2 3750mm x 2860mm 12’3” x 9’4”
Bedroom 3 2700mm x 3480mm 8’10” x 11’5”
Bedroom 4 2500mm x 3400mm 8’2” x 11’1”
Bathroom 1790mm x 2050mm 5’10” x 6’8”

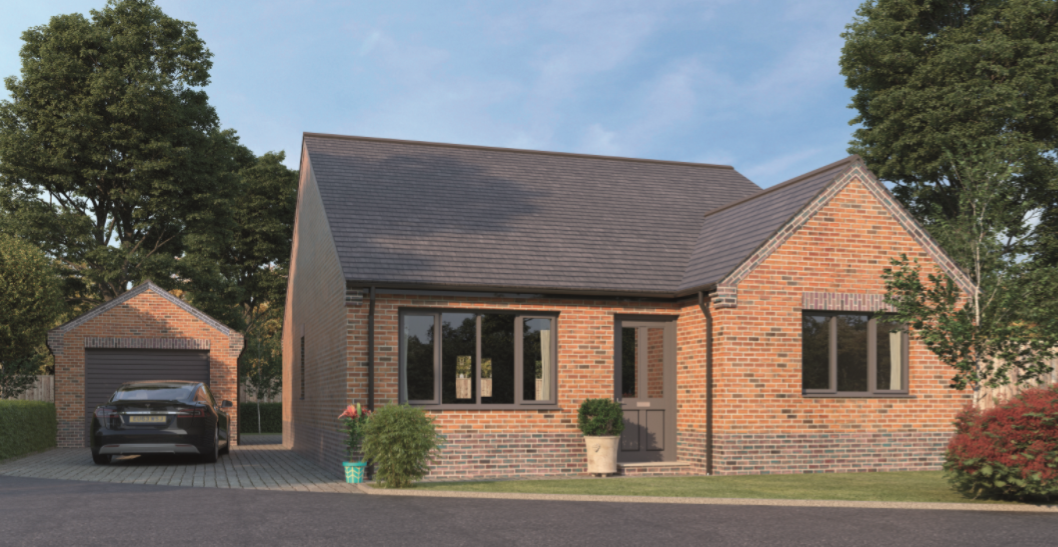
Floor Plan & Dimensions
The floor plan and room dimensions are indicative of the standard layout for this house type.
There may be minor variations by plot and development.
Living 3840mm x 4650mm 12’7” x 15’3”
Kitchen/Dining 6000mm x 3700mm 19’8” x 12’1”
Utility 1500mm x 1750mm 4’11” x 5’8”
Bedroom 1 3700mm x 4450mm 12’1” x 14’7”
Ensuite 2800mm x 1260mm 9’2” x 4’1”
Bedroom 2 3750mm x 2860mm 12’3” x 9’4”
Bedroom 3 2700mm x 3480mm 8’10” x 11’5”
Bedroom 4 2500mm x 3400mm 8’2” x 11’1”
Bathroom 1790mm x 2050mm 5’10” x 6’8”
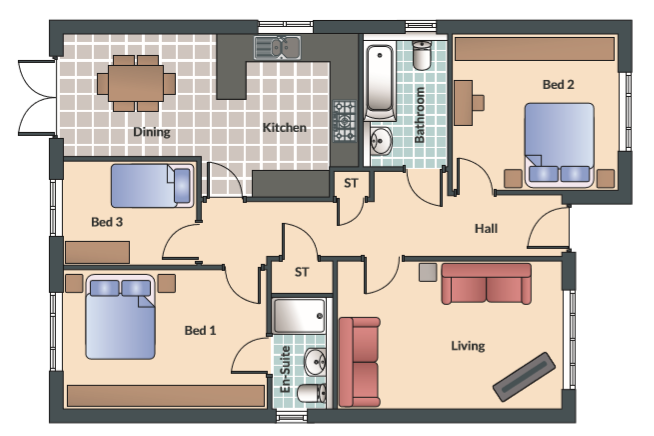
Built in a traditional style, yet modern inside, this fabulous detached three bedroom bungalow is a charming home.
The open-plan kitchen/dining area features a superb range of designer units, complemented with the upgraded quartz work surface incorporating a 1.5 bowl stainless steel sink. A range of built-in appliances come as standard including a double oven, microwave, stylish gas or induction hob with extractor canopy over, fridge freezer and dishwasher.
The Sudbury also features an en-suite shower room off the master bedroom, and spacious bathroom fitted with contemporary suites and tiles and incorporating an over-the-bath shower. In addition, The Sudbury offers a landscaped garden, patio, private driveway and detached garage.
Floor Plan & Dimensions
The floor plan and room dimensions are indicative of the standard layout for this house type.
There may be minor variations by plot and development.
Living 3840mm x 4650mm 12’7” x 15’3”
Kitchen/Dining 6000mm x 3700mm 19’8” x 12’1”
Utility 1500mm x 1750mm 4’11” x 5’8”
Bedroom 1 3700mm x 4450mm 12’1” x 14’7”
Ensuite 2800mm x 1260mm 9’2” x 4’1”
Bedroom 2 3750mm x 2860mm 12’3” x 9’4”
Bedroom 3 2700mm x 3480mm 8’10” x 11’5”
Bedroom 4 2500mm x 3400mm 8’2” x 11’1”
Bathroom 1790mm x 2050mm 5’10” x 6’8”

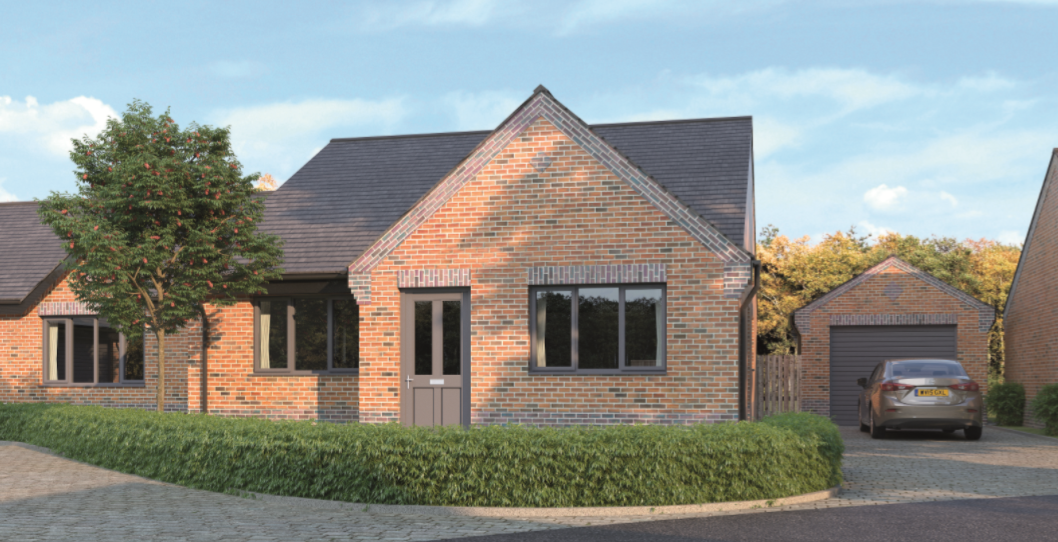
Floor Plan & Dimensions
The floor plan and room dimensions are indicative of the standard layout for this house type.
There may be minor variations by plot and development.
Living 3700mm x 4000mm 12’1” x 13’1”
Kitchen/Dining 5100mm x 3580mm 16’8” x 11’8”
Utility 2270mm x 1660mm 7’5” x 5’5”
Bedroom 1 3000mm x 3830mm 9’10” x 12’6”
Bedroom 2 2880mm x 3550mm 9’5” x 11’7”
Bathroom 2270mm x 2590mm 7’5” x 8’5”

This elegant and attractive detached two bedroom bungalow is a superior place to live. You will find a generous open plan kitchen dining area, including designer kitchen units, upgraded quartz worktops and patio doors.
A range of built in appliances to include a double oven, microwave, stylish gas or induction hob with extractor canopy over, fridge freezer and dishwasher incorporated. The Thoresby boasts a spacious tiled bathroom with separate bath and walk in shower.
A landscaped garden, patio, private driveway and garage makes this property ever popular.
Floor Plan & Dimensions
The floor plan and room dimensions are indicative of the standard layout for this house type.
There may be minor variations by plot and development.
Living 3700mm x 4000mm 12’1” x 13’1”
Kitchen/Dining 5100mm x 3580mm 16’8” x 11’8”
Utility 2270mm x 1660mm 7’5” x 5’5”
Bedroom 1 3000mm x 3830mm 9’10” x 12’6”
Bedroom 2 2880mm x 3550mm 9’5” x 11’7”
Bathroom 2270mm x 2590mm 7’5” x 8’5”

At Woodall Homes, we uphold a set of key values which represents the essence of who we really are: Excellence & Quality, Customer Care & Reliability, Efficiency & Sustainability, Safety.