The development comprises of 26 three, four and five-bedroom executive homes and bungalows, on the southern edge of the Peak District. Designed to complement the characteristics of the village, the build utilises locally sourced Birchover stone with grey slate effect tiled roofs and modern tweaks, to provide a distinctive yet tasteful home. A range of buyer options are available for early, off-plan reservations, including a choice of kitchen colours, appliances, upgrades and fitted wardrobes.
The sales and marketing suite is NOW OPEN! Visit us at Tansley Gardens, Whitelea Lane, DE4 5FL to get a real feel for the executive homes and bungalows available. Appointments are available Thursday to Monday between 10am and 5pm (with the exception of Sunday which is 10am until 4pm).

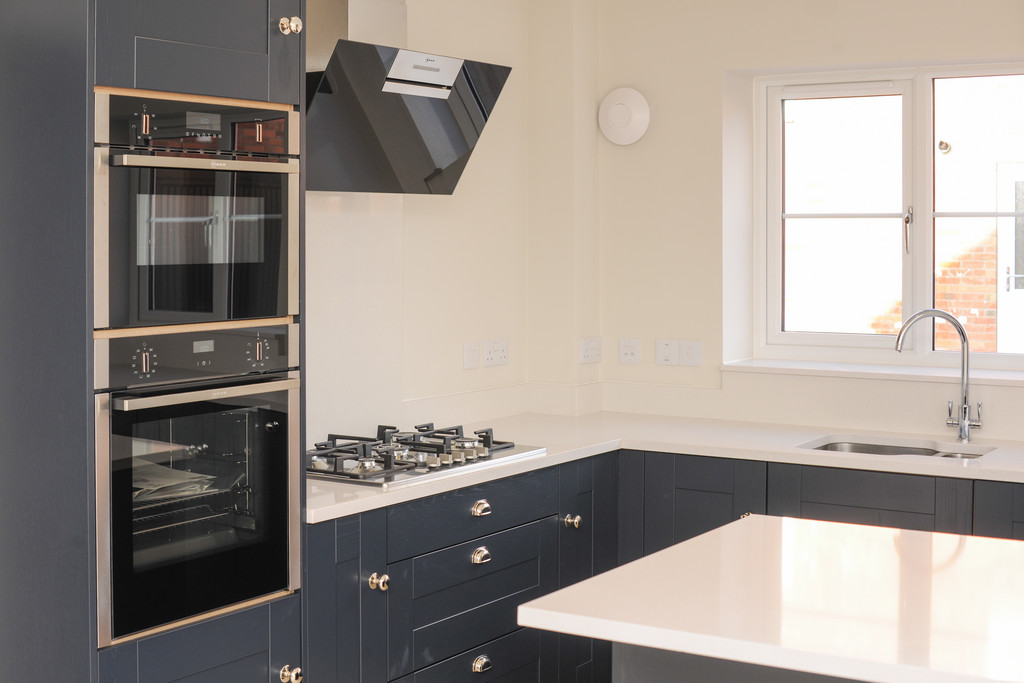
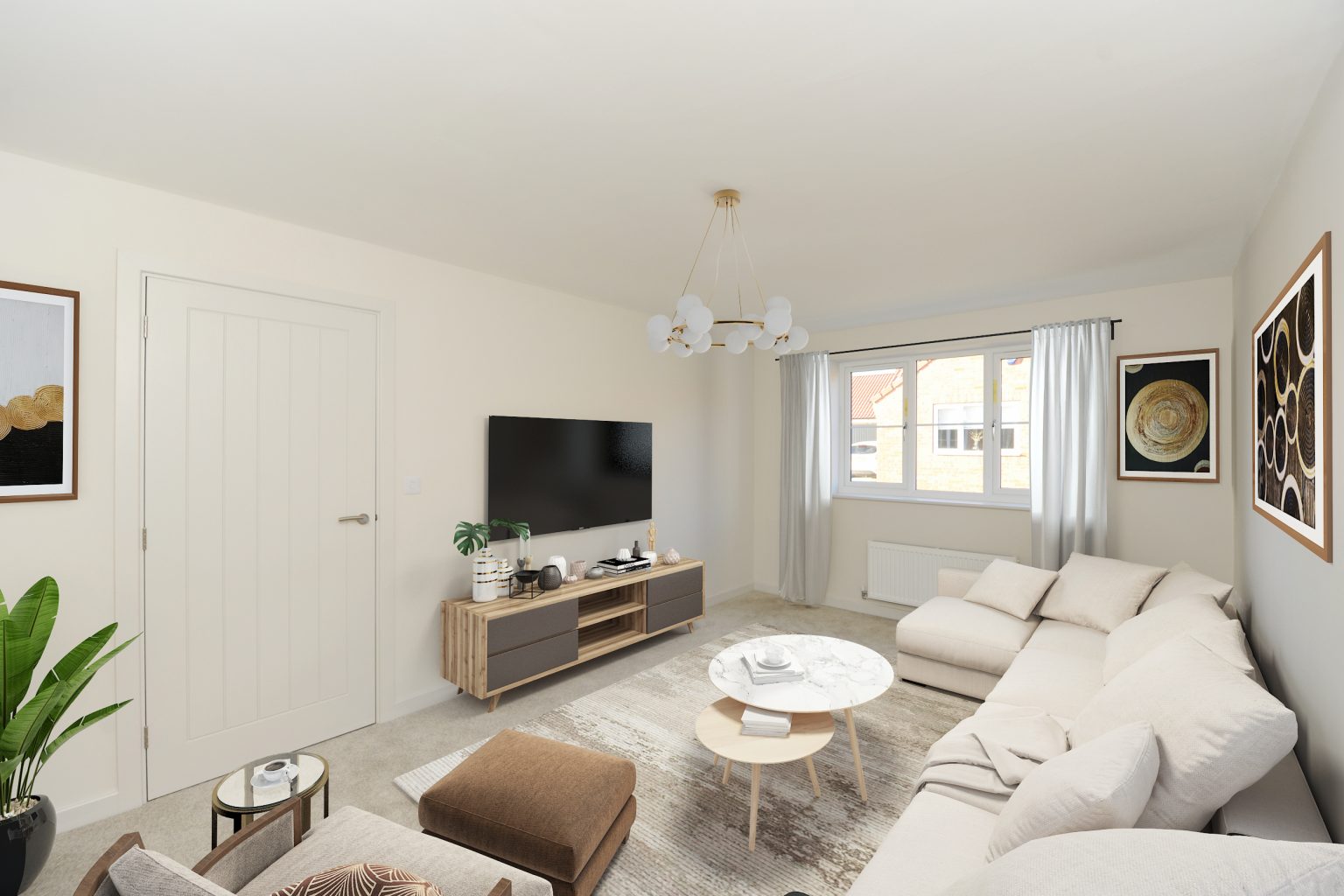

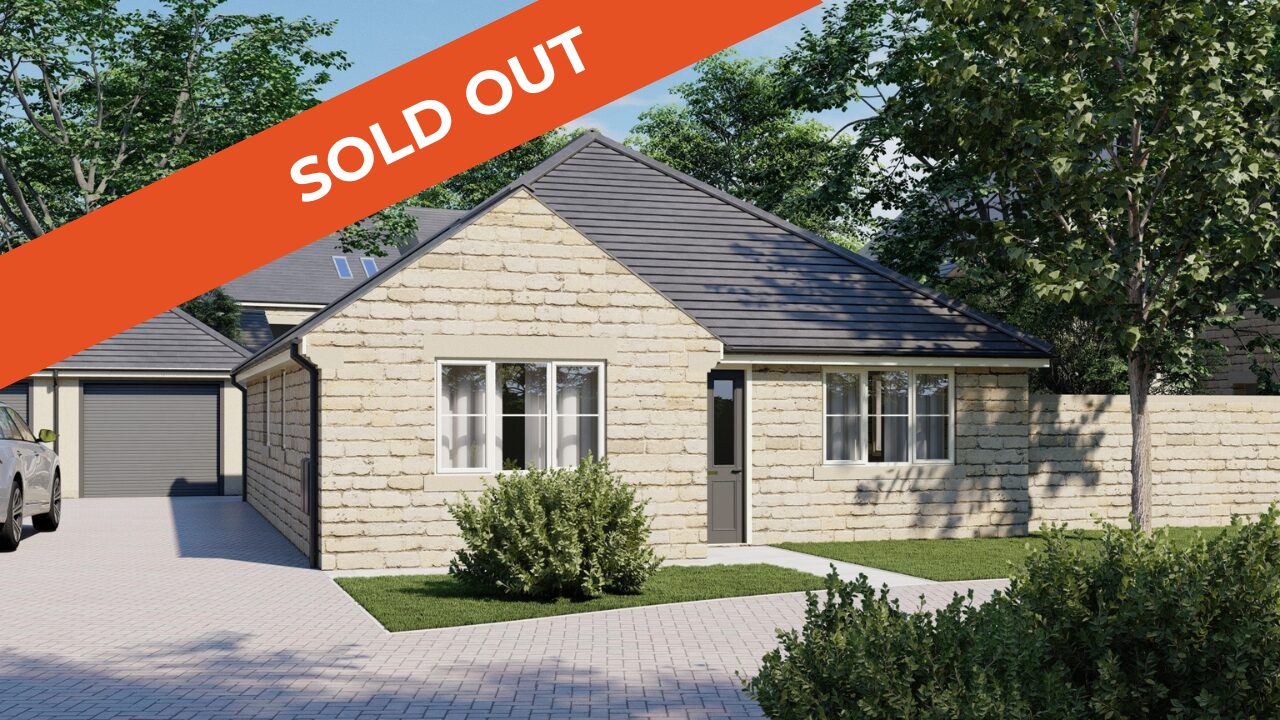
The floor plan and room dimensions are indicative of the standard layout for this house type.
There may be minor variations by plot and development.
Lounge – 3175 x 4830 mm / 10’ 5” x 15’ 10”
Kitchen – 3350 x 3630 mm max / 10’ x 11’ 11”
Dining – 2460 x 2075 mm / 8’ x 6’ 9”
Bed 1 – 3175 x 4325 mm / 10’ 5” x 14’ 2”
En-suite – 2365 x 1370 mm / 7’ 9” x 4’ 6”
Bed 2 – 3390 x 3590 mm / 11’ 1” x 11’ 9”
Bed 3 – 2200 x 2880 mm / 7’ 3” x 9’ 5”
Bathroom – 2865 x 1800 mm / 9’ 5” x 5’ 10”
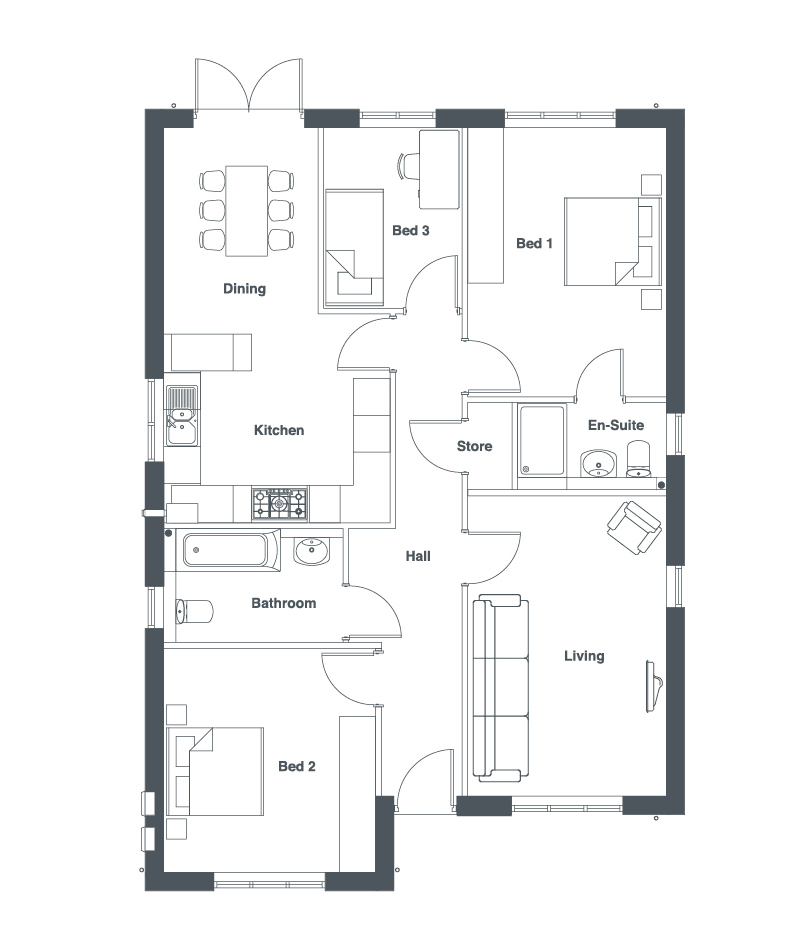
The Sudbury bungalow boasts a spacious dining kitchen with state-of-the-art integrated appliances, fridge freezer, dishwasher, washing machine and combination oven microwave grill with a single oven.
French doors lead onto a patio area and landscaped garden making it ideal for relaxing in the sunshine or entertaining family and friends. A generous lounge completes the single level living space.
There are three well-proportioned bedrooms, alongside a stylish fully tiled bathroom and luxurious en-suite with rainfall shower off the principal bedroom. The bathroom and en- suite are finished with a chrome heated towel rail and rainfall showers adding a touch of luxury.
The property benefits from a detached garage and ample parking.
The floor plan and room dimensions are indicative of the standard layout for this house type.
There may be minor variations by plot and development.
Lounge – 3175 x 4830 mm / 10’ 5” x 15’ 10”
Kitchen – 3350 x 3630 mm max / 10’ x 11’ 11”
Dining – 2460 x 2075 mm / 8’ x 6’ 9”
Bed 1 – 3175 x 4325 mm / 10’ 5” x 14’ 2”
En-suite – 2365 x 1370 mm / 7’ 9” x 4’ 6”
Bed 2 – 3390 x 3590 mm / 11’ 1” x 11’ 9”
Bed 3 – 2200 x 2880 mm / 7’ 3” x 9’ 5”
Bathroom – 2865 x 1800 mm / 9’ 5” x 5’ 10”

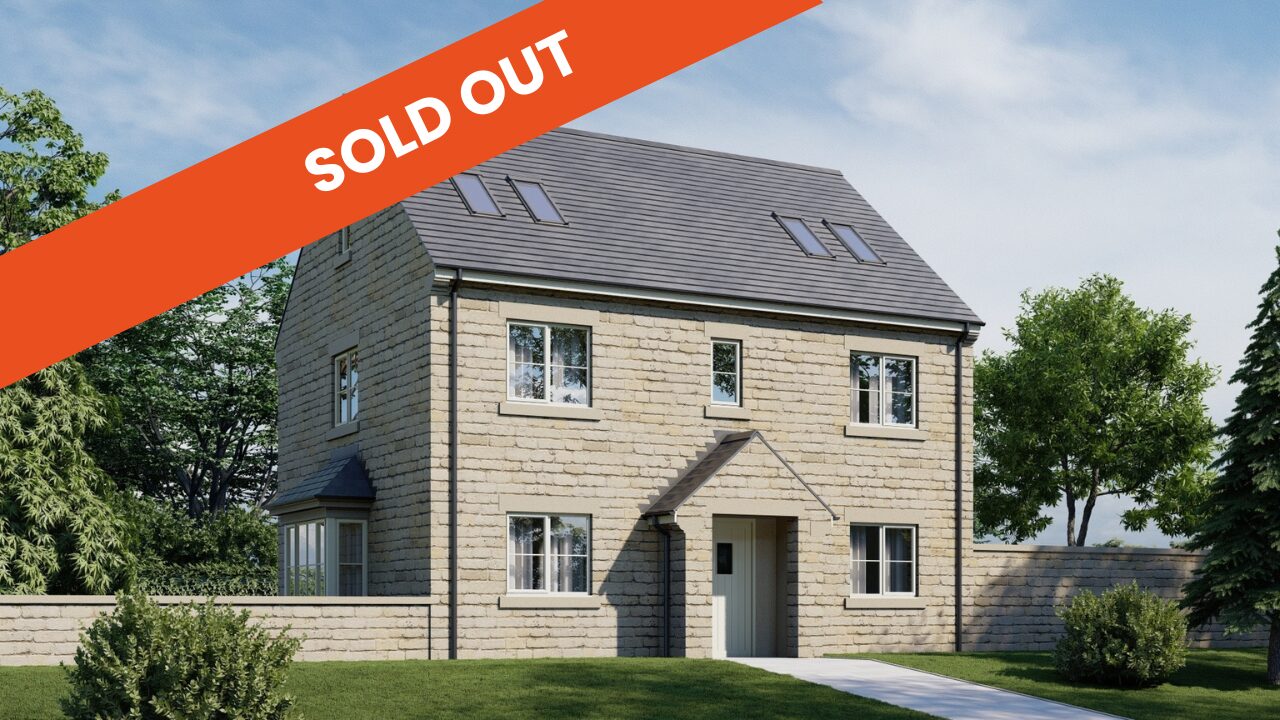
The floor plan and room dimensions are indicative of the standard layout for this house type.
There may be minor variations by plot and development.
Living – 4870 x 3350 mm / 15’11” x 10’ 11”
Kitchen/ Family – 5775 x 3390 mm / 18’ 11” x 11’ 1”
Utility – 1470 x 1750 mm / 4’ 9” x 5’ 8”
Dining – 2650 x 3390 mm / 8’ 8” x 11’ 1”
Study – 1990 x 2270 mm / 6’ 6” x 7’ 5.3”
WC – 800 x 1750 mm / 2’ 7” x 5’ 8”
Bed 1 – 4160 x 3350 mm / 13’ 7” x 10’ 11”
Bed 2 – 4190 x 3360 mm / 13’ 9” x 11’
Bed 3 – 2660 x 3360 mm / 8’ 9” x 11’
Bathroom – 1350 x 3790 mm / 4’ 5” x 12’ 5”
En-suite – 2640 x 2050 mm / 8’ 8” x 6’ 9”
Bed 4 – 5630 x 3360 mm / 18’ 6” x 11’
Bed 5 – 2745 x 4200 mm / 9’ x 13’ 9”
Shower – 2745 X 3350 mm / 9’ x 10’ 11”
Store – 1310 X 1800 mm / 4‘ 3” x 5’ 10”
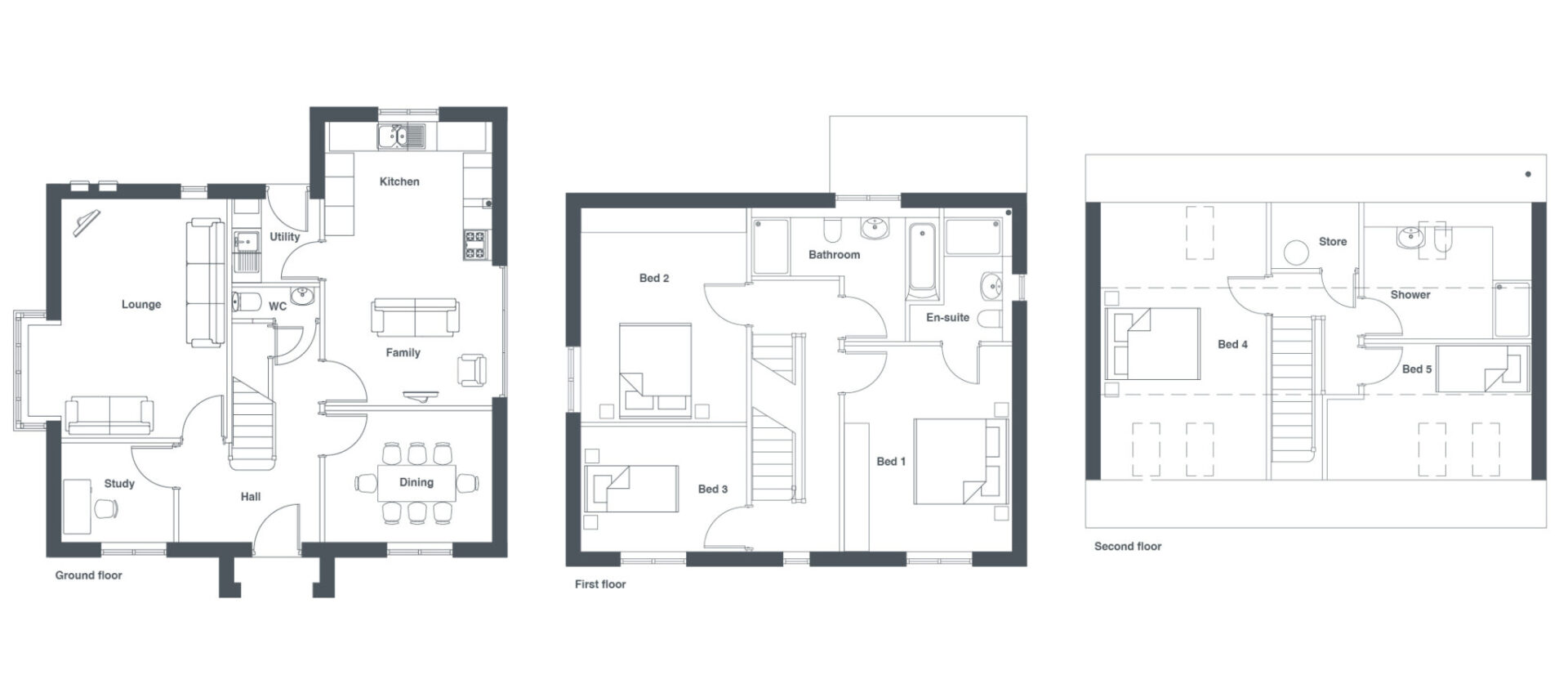
Welcome to the Liversidge – an exceptional stone-built five-bedroom detached home nestled in the much sought-after village of Tansley. This stunning family home offers contemporary, flexible and generous living spaces with superior finishes across three floors, offering a luxury standard of living.
The ground floor offers a fabulous open plan kitchen/family room, complete with integrated appliances as standard (fridge freezer, dishwasher, combination oven microwave grill, and oven). Bi-fold doors help create a great space, bringing the outside in, ideal for entertaining whilst keeping an eye on the family. Just off the kitchen is a spacious utility room with access to the outside, perfect for those muddy boots and wet paws. A well- proportioned separate lounge, dining room, study, and WC complete the ground floor.
The first and second floors host the five generously sized bedrooms, family bathroom, en-suite and shower room. Chrome heated towel rails, rainfall showers and designer tiles add a touch of luxury to the bathrooms. As well as the private enclosed rear garden, the property offers a block paved driveway and a detached single or double garage with ample parking.
The floor plan and room dimensions are indicative of the standard layout for this house type.
There may be minor variations by plot and development.
Living – 4870 x 3350 mm / 15’11” x 10’ 11”
Kitchen/ Family – 5775 x 3390 mm / 18’ 11” x 11’ 1”
Utility – 1470 x 1750 mm / 4’ 9” x 5’ 8”
Dining – 2650 x 3390 mm / 8’ 8” x 11’ 1”
Study – 1990 x 2270 mm / 6’ 6” x 7’ 5.3”
WC – 800 x 1750 mm / 2’ 7” x 5’ 8”
Bed 1 – 4160 x 3350 mm / 13’ 7” x 10’ 11”
Bed 2 – 4190 x 3360 mm / 13’ 9” x 11’
Bed 3 – 2660 x 3360 mm / 8’ 9” x 11’
Bathroom – 1350 x 3790 mm / 4’ 5” x 12’ 5”
En-suite – 2640 x 2050 mm / 8’ 8” x 6’ 9”
Bed 4 – 5630 x 3360 mm / 18’ 6” x 11’
Bed 5 – 2745 x 4200 mm / 9’ x 13’ 9”
Shower – 2745 X 3350 mm / 9’ x 10’ 11”
Store – 1310 X 1800 mm / 4‘ 3” x 5’ 10”

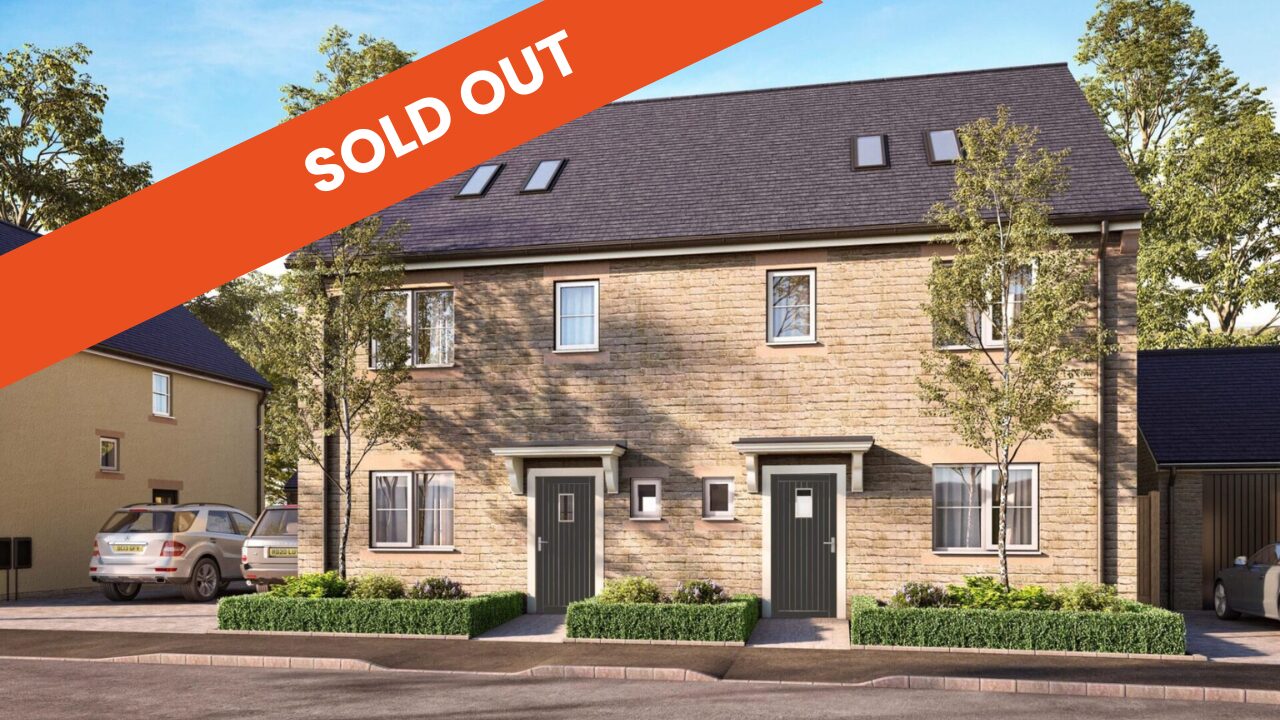
The floor plan and room dimensions are indicative of the standard layout for this house type.
There may be minor variations by plot and development.
Lounge – 3050 x 4800 mm / 10’ x 15’ 9”
Kitchen/ Dining – 5415 x 3615 mm max / 17’ 9” x 11’ 10”
WC – 900 x 2570 mm / 2’ 11” x 8’ 5”
Bed 1 – 4230 x 4045 mm / 13’ 11” x 13’ 3”
En-suite – 2250 x 2400 mm / 7’ 5” x 7’ 10”
Bed 2 – 3085 x 4610 mm / 10’ 1.4” x 15’ 1”
Bed 3 – 2925 x 3815 mm / 9’ 7” x 12’ 6”
Bed 4 – 2350 x 2735 mm / 7’ 9” x 9’
Bathroom – 2190 x 2590 mm / 7’ 2” x 8’ 6”
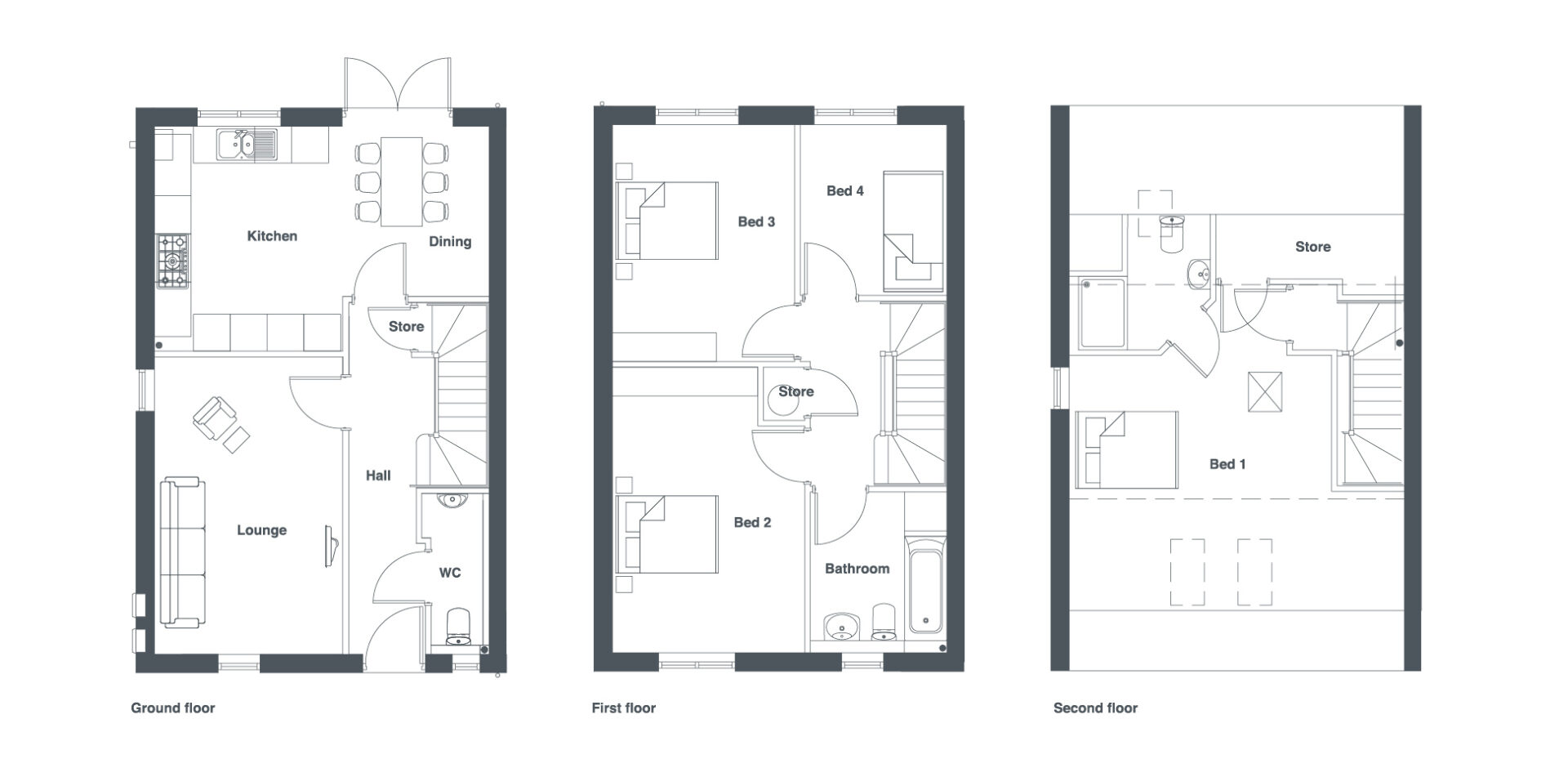
The Trowbridge – a fabulous four-bedroom home offering contemporary, flexible living with superior finishes across three floors. The three-storey home captures the heart of contemporary family living, ensuring every family member has the space they need, boasting a luxurious principal bedroom and en-suite shower room on the third floor.
The ground floor offers an open plan kitchen diner to the rear, opening onto an enclosed garden – a great entertaining space. Complete with integrated appliances fridge freezer, dishwasher, washing machine and combination oven grill and oven. Off the ground floor hallway, there is a beautifully appointed living room. WC and store complete the ground floor.
There are three bedrooms on the first floor, one of which could be used as a home office, and a contemporary stylish family bathroom complete with chrome heated towel rails and designer tiles.
The property offers a block paved driveway with ample parking and a single garage.
The floor plan and room dimensions are indicative of the standard layout for this house type.
There may be minor variations by plot and development.
Lounge – 3050 x 4800 mm / 10’ x 15’ 9”
Kitchen/ Dining – 5415 x 3615 mm max / 17’ 9” x 11’ 10”
WC – 900 x 2570 mm / 2’ 11” x 8’ 5”
Bed 1 – 4230 x 4045 mm / 13’ 11” x 13’ 3”
En-suite – 2250 x 2400 mm / 7’ 5” x 7’ 10”
Bed 2 – 3085 x 4610 mm / 10’ 1.4” x 15’ 1”
Bed 3 – 2925 x 3815 mm / 9’ 7” x 12’ 6”
Bed 4 – 2350 x 2735 mm / 7’ 9” x 9’
Bathroom – 2190 x 2590 mm / 7’ 2” x 8’ 6”

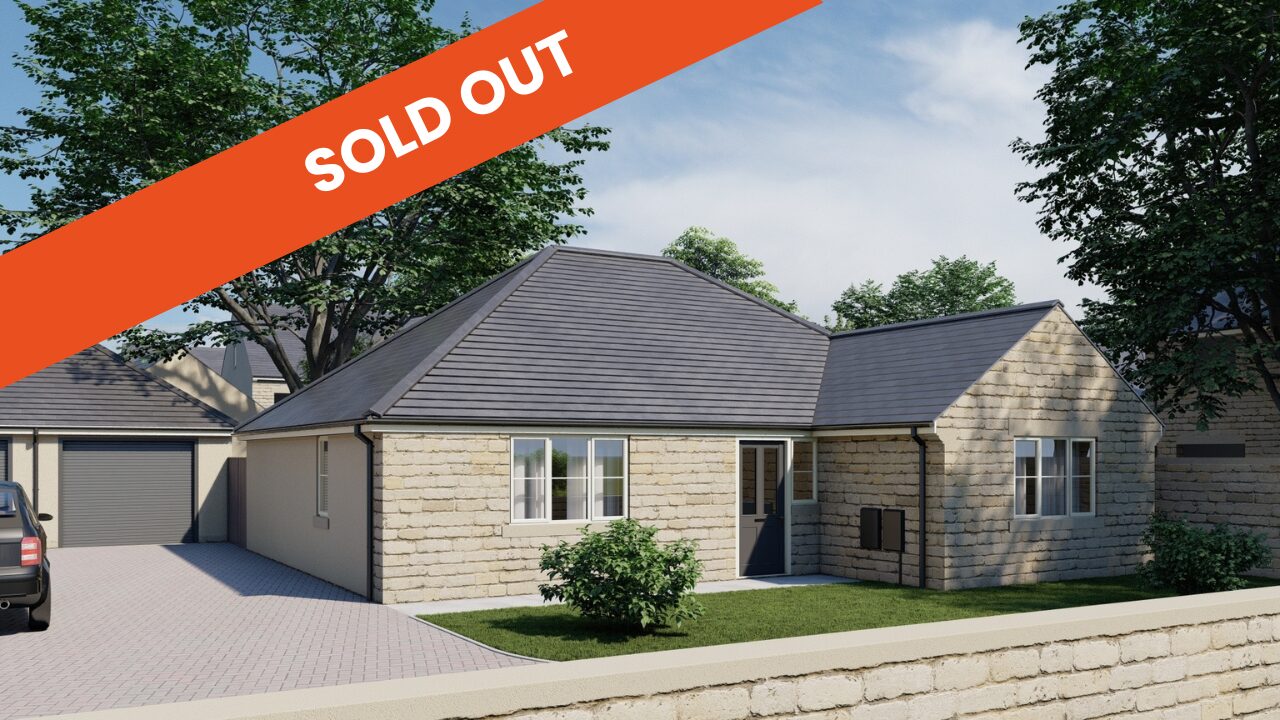
The floor plan and room dimensions are indicative of the standard layout for this house type.
There may be minor variations by plot and development.
Lounge – 4840 x 3550 mm / 15’ 11” x 11’ 7
Kitchen/ Dining – 3350 x 5200 mm / 11’ 7” x 17’
Utility – 2400 x 1625 mm / 7’ 10” x 5’ 4”
Bed 1 – 3840 x 3890 mm / 12’ 7” x 12’ 9”
Ensuite – 2400 x 1650 mm / 7’ 10” x 5’ 5”
Bed 2 – 2950 x 4650 mm / 9’ 8” x 15’
Bed 3 – 2250 x 3350 mm / 7’ 4” x 10’ 11”
Bathroom – 2000 x 2250 mm / 6’ 6” x 7’ 4”
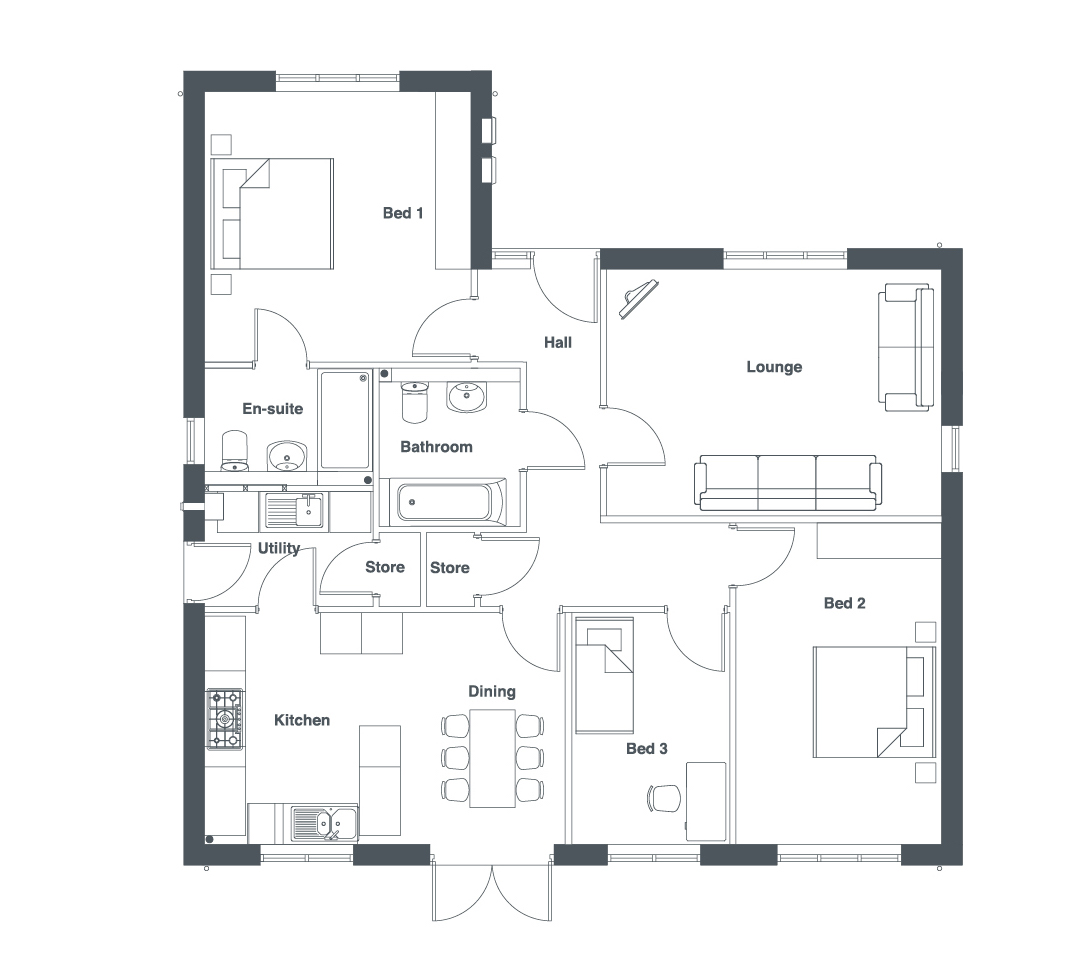
The Danbury bungalow boasts a spacious dining kitchen, with state-of-the-art integrated appliances, fridge freezer, dishwasher and combination oven microwave grill with a single slide and hide oven.
French doors lead onto a patio area and landscaped garden, making it ideal for relaxing in the sunshine or entertaining family and friends. Leading off the kitchen is a separate utility room with access to the outside. A well-proportioned lounge completes the single level living space.
There are three generously sized bedrooms, alongside a stylish tiled bathroom and luxurious en-suite with rainfall shower off the principal bedroom. The bathroom and en-suite are finished with chrome heated towel rails and rainfall showers, adding a touch of luxury.
The property benefits from a detached garage and ample parking.
The floor plan and room dimensions are indicative of the standard layout for this house type.
There may be minor variations by plot and development.
Lounge – 4840 x 3550 mm / 15’ 11” x 11’ 7
Kitchen/ Dining – 3350 x 5200 mm / 11’ 7” x 17’
Utility – 2400 x 1625 mm / 7’ 10” x 5’ 4”
Bed 1 – 3840 x 3890 mm / 12’ 7” x 12’ 9”
Ensuite – 2400 x 1650 mm / 7’ 10” x 5’ 5”
Bed 2 – 2950 x 4650 mm / 9’ 8” x 15’
Bed 3 – 2250 x 3350 mm / 7’ 4” x 10’ 11”
Bathroom – 2000 x 2250 mm / 6’ 6” x 7’ 4”


The floor plan and room dimensions are indicative of the standard layout for this house type.
There may be minor variations by plot and development.
Lounge – 3575 x 5425 mm / 11’ 9” x 17’ 10”
Kitchen/ Dining – 3775 x 6650 mm max / 12’ 5” x 21’ 10”
WC – 1010 x 2385 mm / 3’ 4” x 7’ 10”
Utility – 1850 x 2200 mm / 6’ x 7’ 2“
Bed 1 – 3530 x 4050 mm / 11’ 6” x 13’ 3”
En-Suite – 1500 x 2750 mm / 4’ 11” x 9’
Bed 2 – 3000 x 3500 mm / 9’ 10” x 11’ 5”
Bed 3 – 3500 x 2400 mm / 11’ 5” x 7’ 10”
Bed 4 – 2385 x 2980 mm / 7’ 10 x 9’ 9”
Bathroom – 1890 x 2185 mm / 6’ 2” x 7’ 2”
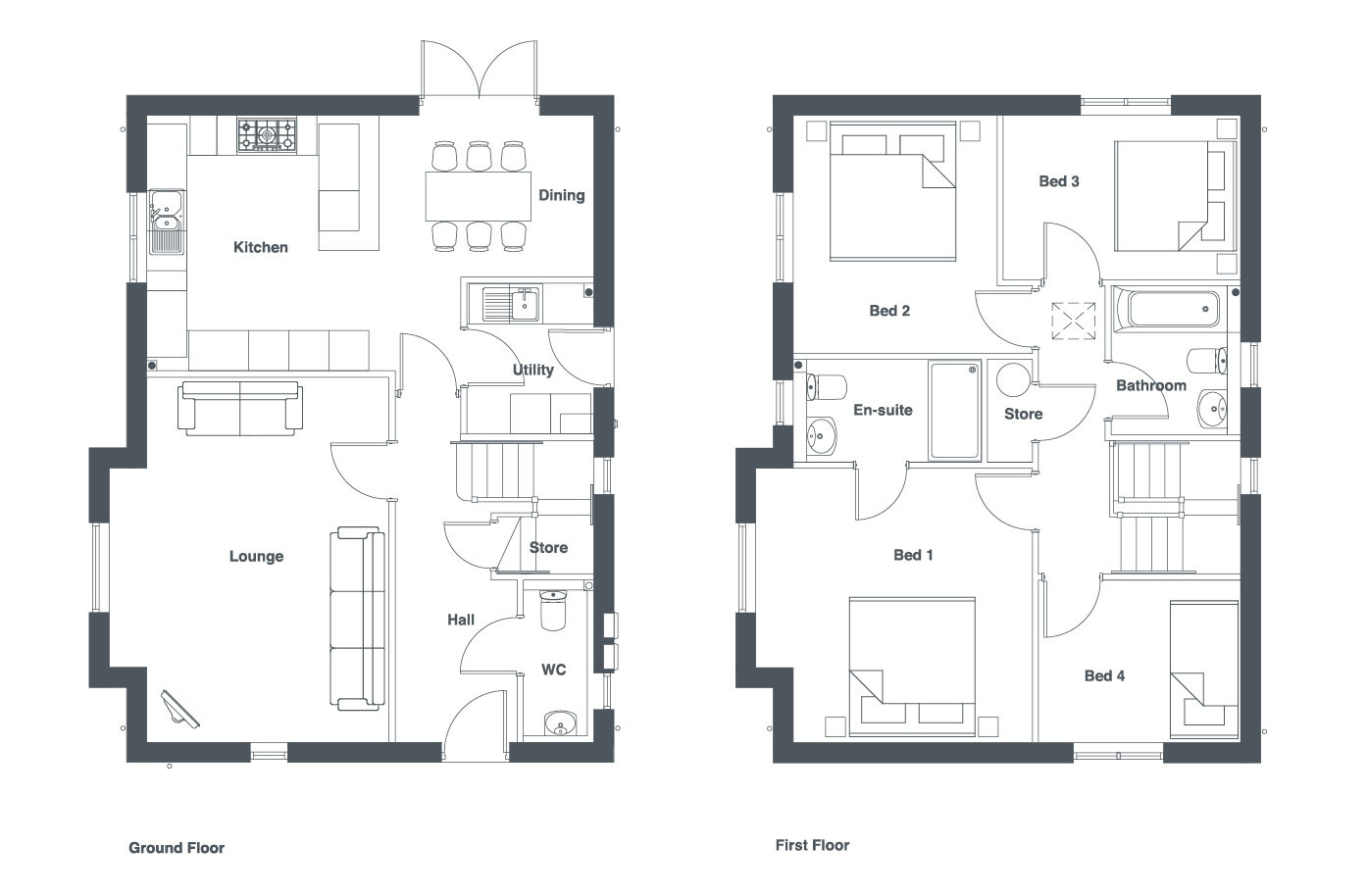
Welcome to the Buckingham, a stylish, four-bedroom family home.
Perfect for contemporary living, this distinctive four-bedroom detached property offers everything you could ever want in a modern home.
The Buckingham boasts a large kitchen/dining area that features designer kitchen units set beneath beautiful work surfaces, complete with a breakfast bar and integrated appliances.
This home offers not only excellent space downstairs but also four good-sized bedrooms with a modern family bathroom, plus a generous en-suite with a shower room fitted with contemporary suites and tiles.
Externally landscaped gardens, patio area, block-paved drive and garage complete this desirable home.
The floor plan and room dimensions are indicative of the standard layout for this house type.
There may be minor variations by plot and development.
Lounge – 3575 x 5425 mm / 11’ 9” x 17’ 10”
Kitchen/ Dining – 3775 x 6650 mm max / 12’ 5” x 21’ 10”
WC – 1010 x 2385 mm / 3’ 4” x 7’ 10”
Utility – 1850 x 2200 mm / 6’ x 7’ 2“
Bed 1 – 3530 x 4050 mm / 11’ 6” x 13’ 3”
En-Suite – 1500 x 2750 mm / 4’ 11” x 9’
Bed 2 – 3000 x 3500 mm / 9’ 10” x 11’ 5”
Bed 3 – 3500 x 2400 mm / 11’ 5” x 7’ 10”
Bed 4 – 2385 x 2980 mm / 7’ 10 x 9’ 9”
Bathroom – 1890 x 2185 mm / 6’ 2” x 7’ 2”

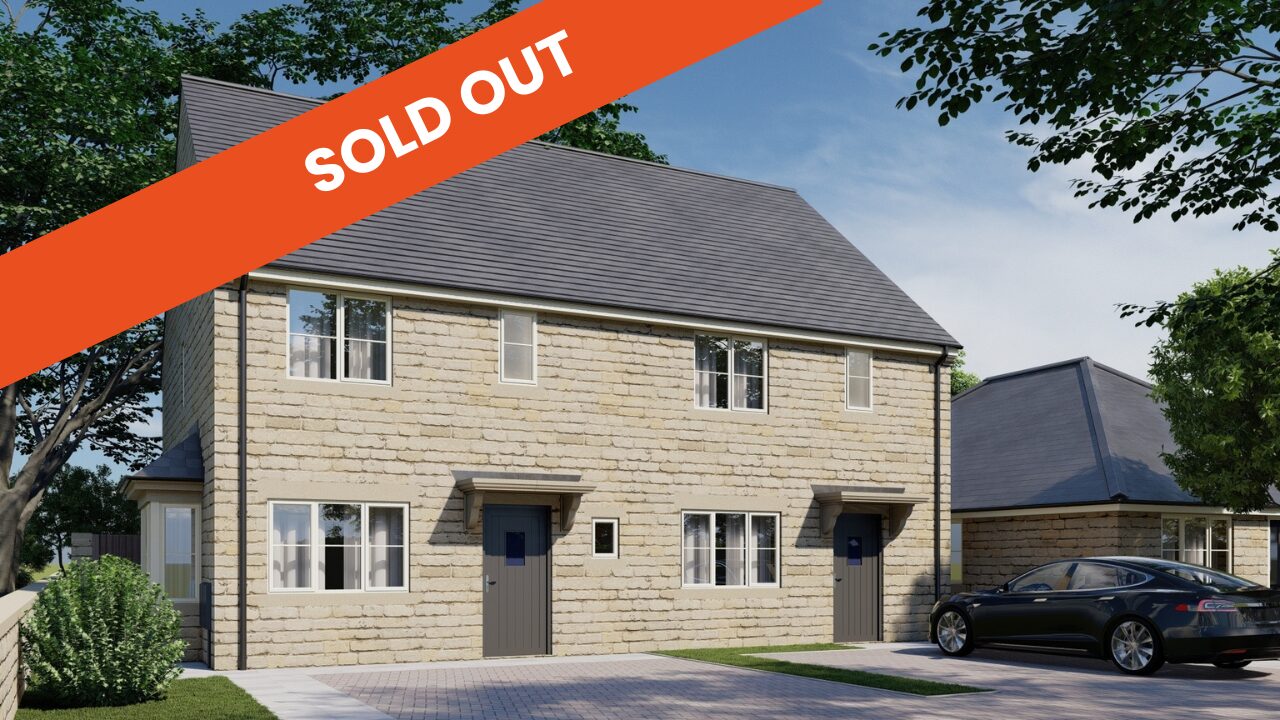
The floor plan and room dimensions are indicative of the standard layout for this house type.
There may be minor variations by plot and development.
Living – 3050 x 4800 mm / 10’ x 15’ 8”
Kitchen/ Dining – 3665 x 5463 mm max / 12’ x 17’ 11”
WC – 1000 x 2550 mm / 3’ 3” x 8’ 4”
Bed 1 – 3250 x 3450 mm / 10’ 7” x 11’ 4”
En-Suite – 2450 x 1050 mm / 8’ x 3’ 5”
Bed 2 – 3800 x 2950 mm / 12’ 5” x 9’ 8”
Bed 3 – 2350 x 2750 mm / 7’ 8” x 9’
Bathroom – 2050 x 2600 mm / 6’ 8” x 8’ 6”
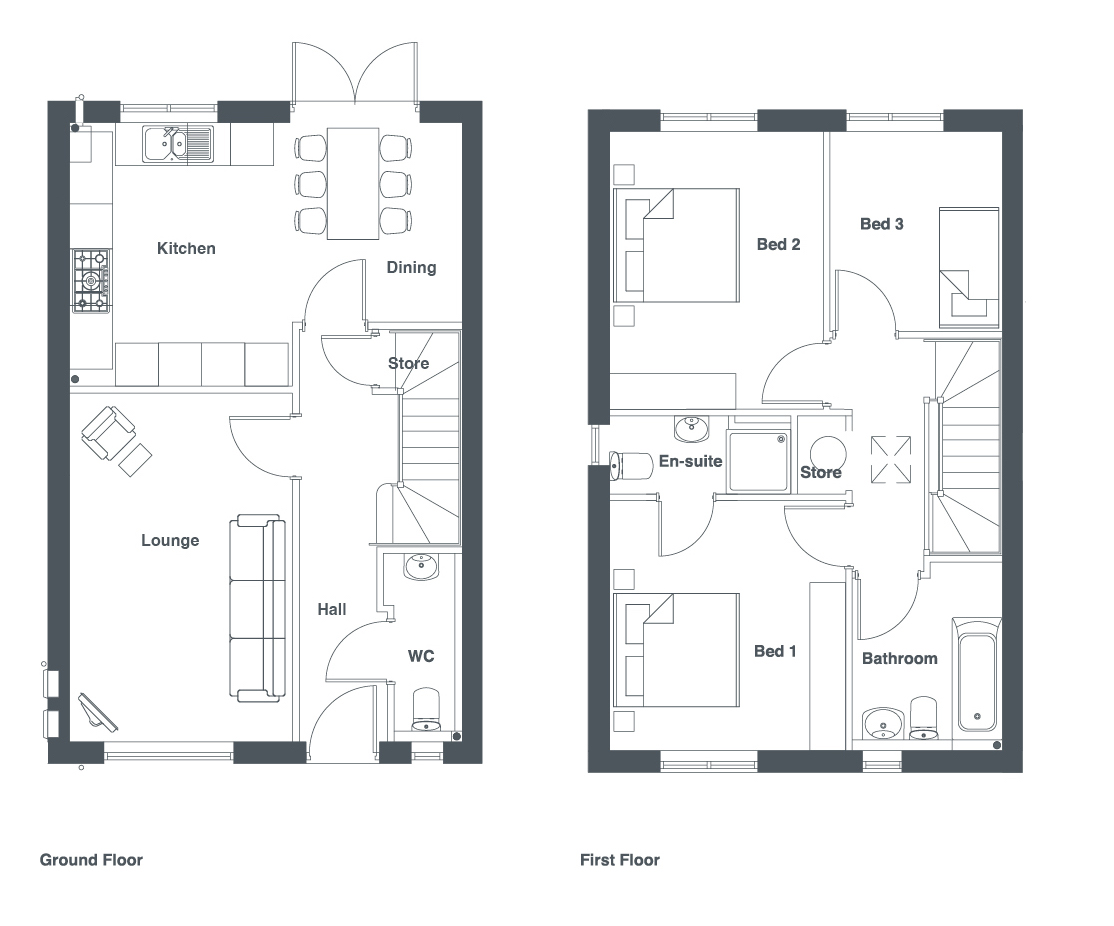
The Hardwick is a fabulous three bedroom family home offering flexible living with generous accommodation across two floors.
The ground floor comprises of a contemporary open plan dining kitchen with integrated appliances. Patio doors open onto the landscaped garden/patio area, making this perfect for comfortable living, working and entertaining. The separate spacious lounge and downstairs cloakroom complete the ground floor.
The first floor hosts the principal bedroom with an en-suite shower room. Two more bedrooms can be found on this floor, along with a modern family bathroom.
The property offers a block paved driveway with ample parking.
The floor plan and room dimensions are indicative of the standard layout for this house type.
There may be minor variations by plot and development.
Living – 3050 x 4800 mm / 10’ x 15’ 8”
Kitchen/ Dining – 3665 x 5463 mm max / 12’ x 17’ 11”
WC – 1000 x 2550 mm / 3’ 3” x 8’ 4”
Bed 1 – 3250 x 3450 mm / 10’ 7” x 11’ 4”
En-Suite – 2450 x 1050 mm / 8’ x 3’ 5”
Bed 2 – 3800 x 2950 mm / 12’ 5” x 9’ 8”
Bed 3 – 2350 x 2750 mm / 7’ 8” x 9’
Bathroom – 2050 x 2600 mm / 6’ 8” x 8’ 6”

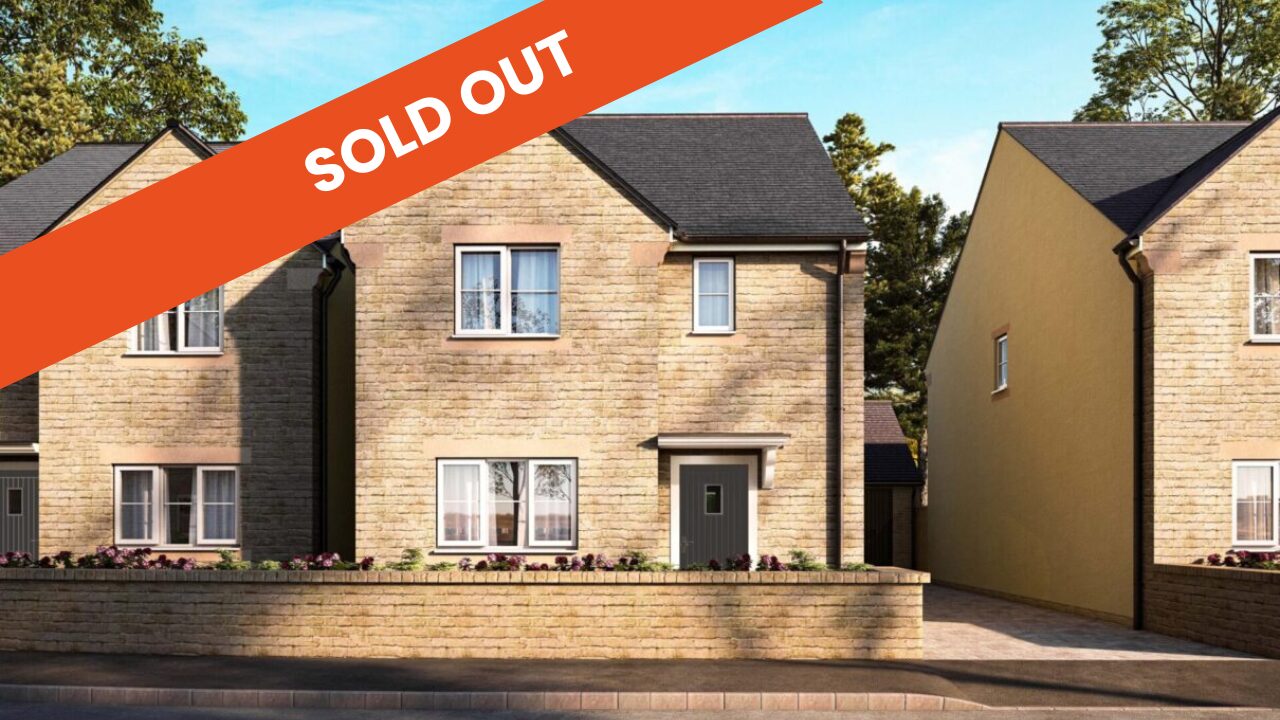
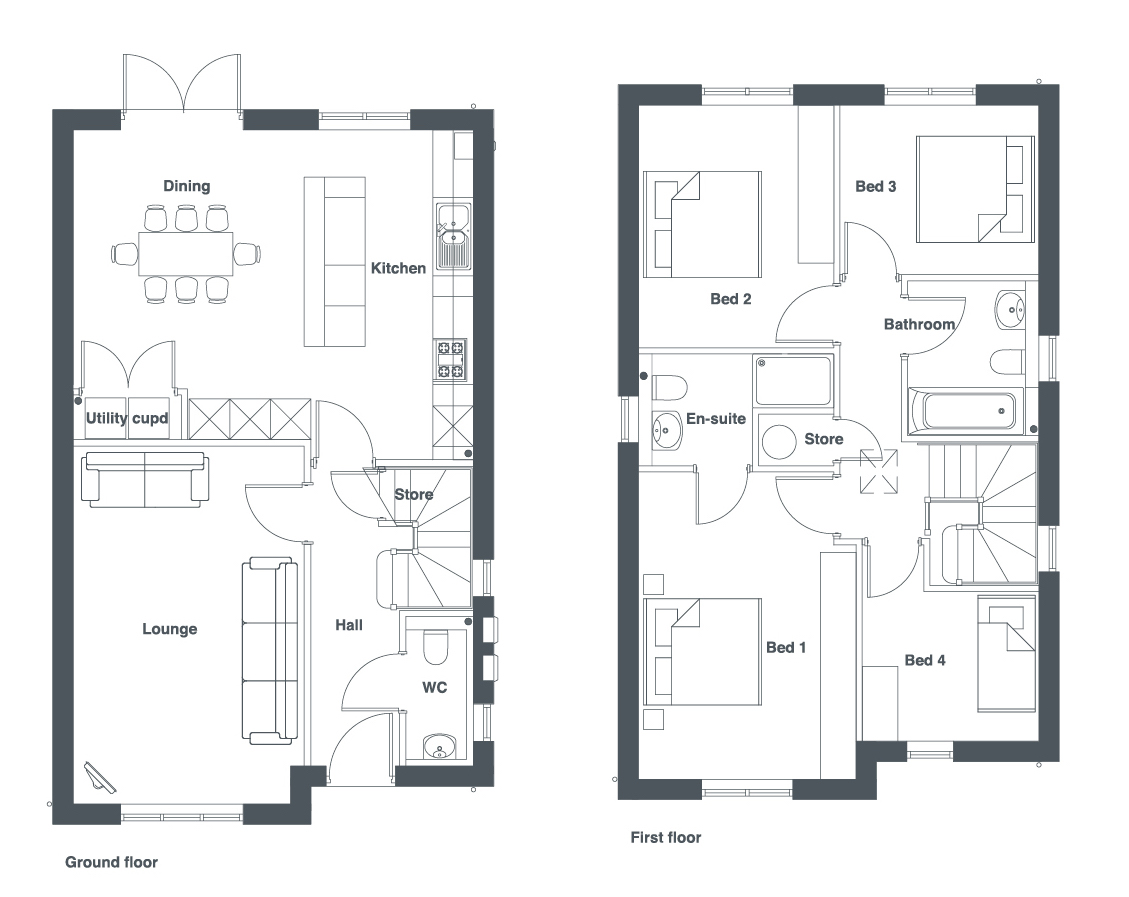
This modern and generously proportioned detached four-bedroom home offers contemporary living at its best.
The kitchen is fitted with designer units set beneath beautiful work surfaces and includes an island. A range of built-in appliances come as standard, including a stylish gas hob with extractor canopy, oven, a combination oven microwave, fridge freezer and dishwasher.
The large kitchen/dining area also offers the perfect space for entertaining, with patio doors leading out into the garden.
The Petworth boasts four good-sized bedrooms with an en-suite shower room in the principal bedroom and a family bathroom.
Outside, landscaped gardens, a patio area, block paved drive and garage complete this delightful home.

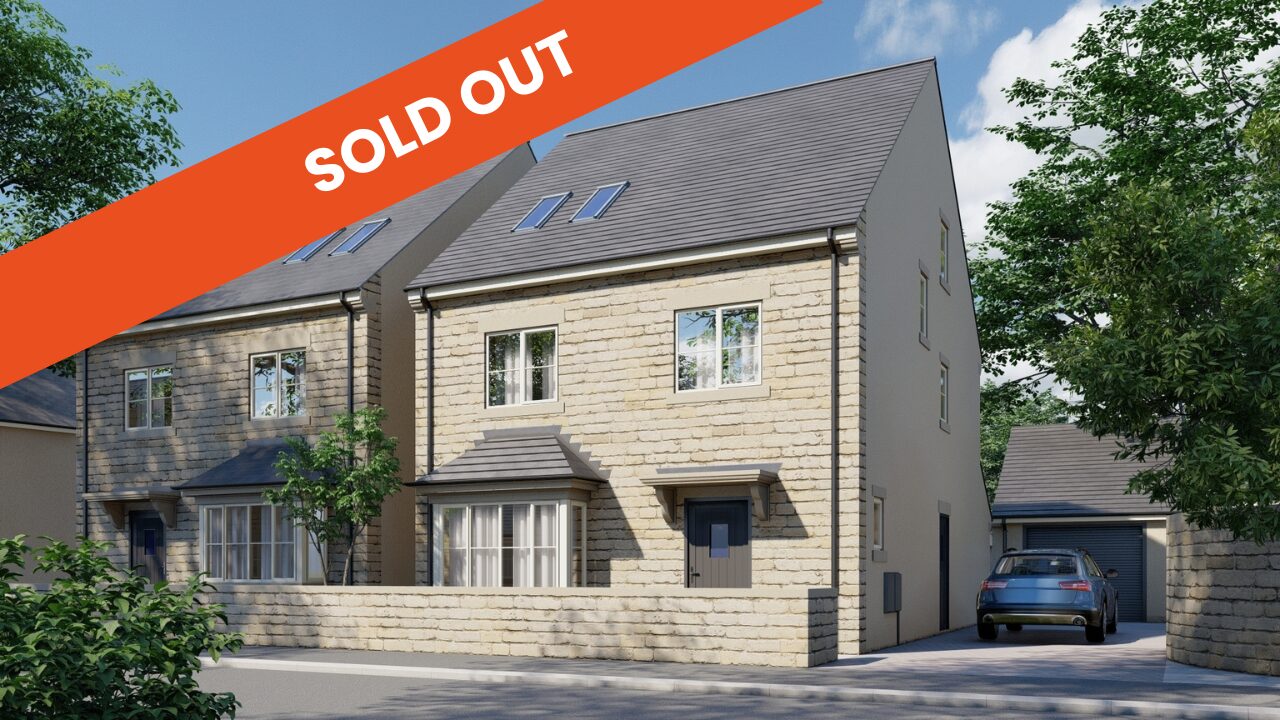
The floor plan and room dimensions are indicative of the standard layout for this house type.
There may be minor variations by plot and development.
Living – 5200 x 3580 mm / 17’1” x 11’ 9”
Kitchen/ Dining – 6650 x 3690 mm / 21’10”x12’1”max
Utility – 2200 x 1850 mm / 7’ 3” x 6’
WC – 2160 x 1010 mm / 7’ 1” x 3’ 3”
Bed 1 – 7770 x 3560 mm / 25’ 6” x 11’ 8”
En-suite – 3570 x 1650 mm / 11’ 8.5” x 5’ 5”
Bed 2 – 3600 x 3610 mm / 11’ 10” x 11’ 10”
Bed 3 – 3780 x 3000 mm / 12’ 5” x 9’ 10”
Bed 4 – 2410 x 3510 mm / 7’ 10” x 11’ 6”
Study – 2160 x 2900 mm / 7’ 1” x 9’ 6”
Bathroom – 2185 x 1810 mm / 7’ 2” x 5’ 11”
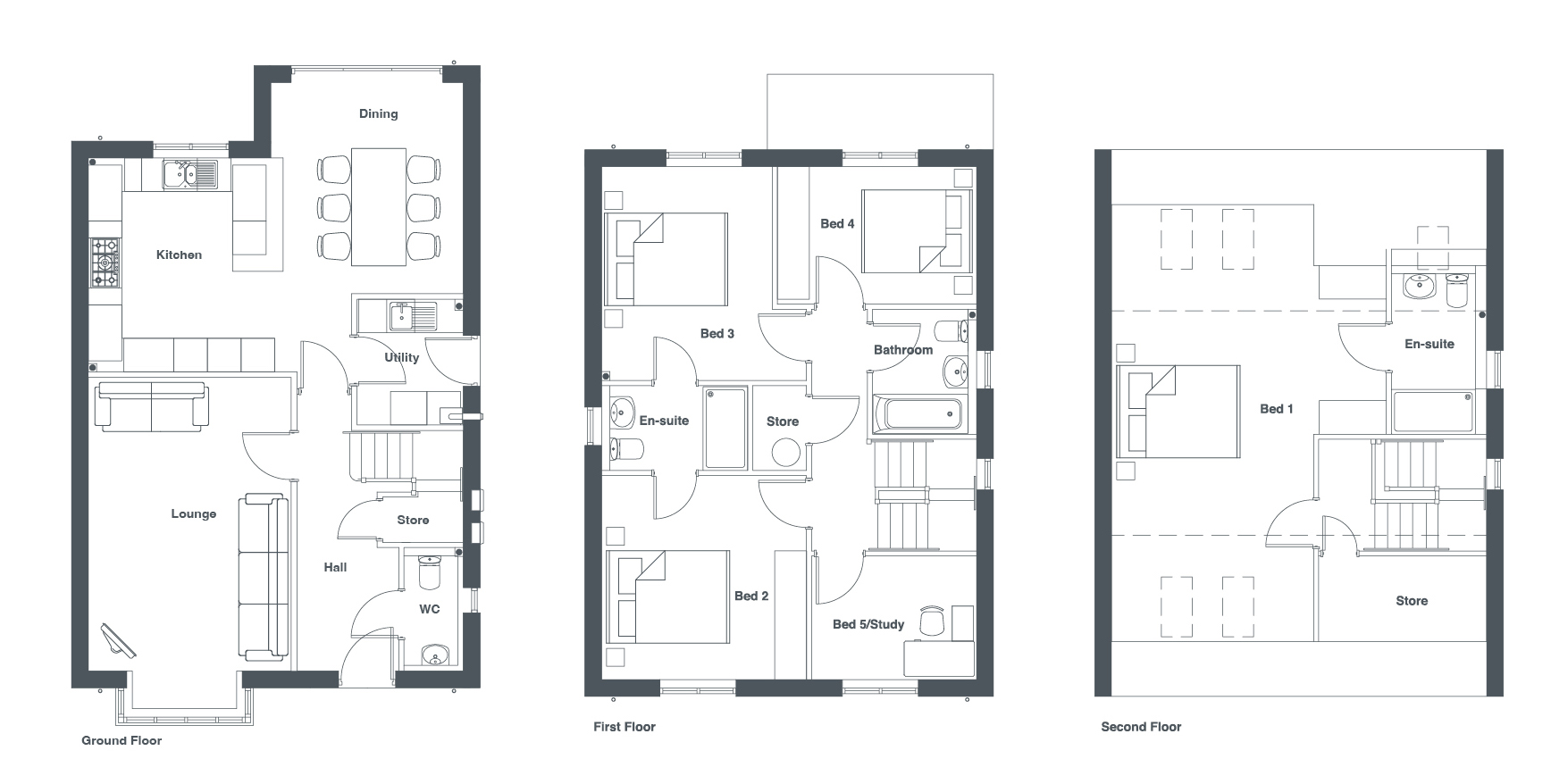
Over three floors, you’ll find all you need for comfortable living, working and entertaining in the Richardson. Starting on the ground floor, the open plan kitchen and dining area bring the family together after a busy day. Bi-fold doors lead to the rear landscaped garden, perfect for entertaining and bringing the outside in.
The kitchen boasts integrated appliances. Just off the kitchen is a spacious utility room with access to the outside, perfect for those muddy boots. The elegant, well-proportioned separate lounge is home to a bay window that allows natural light to flood through the room – an ideal retreat away from busy family life. The downstairs cloakroom completes this generous living space. The first floor hosts four bedrooms, which could be used as, or double up as a home office. There is a ‘Jack and Jill’ shower room between bedrooms two and three, along with a family bathroom. Both contemporary and stylish, they are complete with chrome heated towel rails, rainfall showers and designer tiles.
The second floor hosts the principal bedroom, filled with plenty of natural light from the Velux windows. The elegant, spacious en-suite, with luxurious suites and tiles, completes this floor.
In addition to the private enclosed rear garden, the property offers a block paved driveway with a single garage and ample parking.
The floor plan and room dimensions are indicative of the standard layout for this house type.
There may be minor variations by plot and development.
Living – 5200 x 3580 mm / 17’1” x 11’ 9”
Kitchen/ Dining – 6650 x 3690 mm / 21’10”x12’1”max
Utility – 2200 x 1850 mm / 7’ 3” x 6’
WC – 2160 x 1010 mm / 7’ 1” x 3’ 3”
Bed 1 – 7770 x 3560 mm / 25’ 6” x 11’ 8”
En-suite – 3570 x 1650 mm / 11’ 8.5” x 5’ 5”
Bed 2 – 3600 x 3610 mm / 11’ 10” x 11’ 10”
Bed 3 – 3780 x 3000 mm / 12’ 5” x 9’ 10”
Bed 4 – 2410 x 3510 mm / 7’ 10” x 11’ 6”
Study – 2160 x 2900 mm / 7’ 1” x 9’ 6”
Bathroom – 2185 x 1810 mm / 7’ 2” x 5’ 11”

Tansley Gardens, Whitelea Lane
Tansley, Matlock
DE4 5FL
Tansley Gardens, Whitelea Lane
Tansley, Matlock
DE4 5FL

We always listen to our customers to better understand how they live in and use their homes. By knowing more about how people live, our approach to the design and delivery of our new homes ensures that we satisfy our customers’ demands and aspirations.