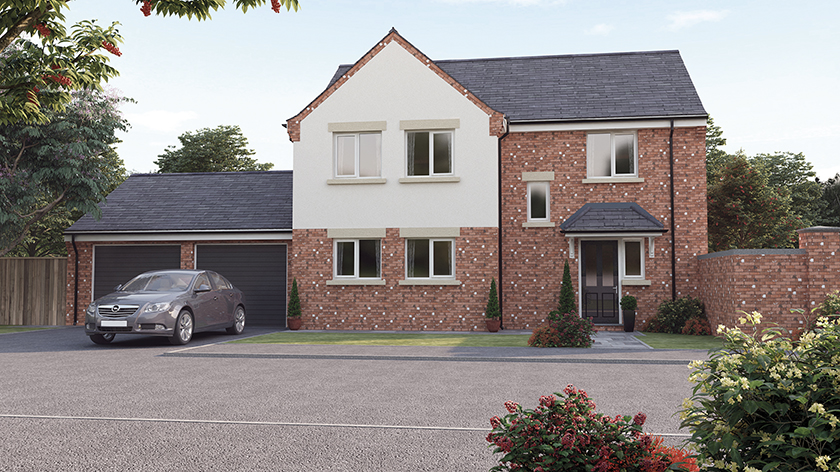
Situated in the bustling village of Calow, The Croft is ideally located on the outskirts of Chesterfield town Centre. It is also just a few minutes’ drive from the M1 and has great transport links to Chesterfield, Derby, Nottingham and Sheffield. Both East Midlands and Doncaster Sheffield airport are under an hour away, and offer flights across Europe and beyond.
The Croft
Calow
S44 5TD
The Croft
Calow
S44 5TD
We always listen to our customers to better understand how they live in and use their homes. By knowing more about how people live, our approach to the design and delivery of our new homes ensures that we satisfy our customers’ demands and aspirations.
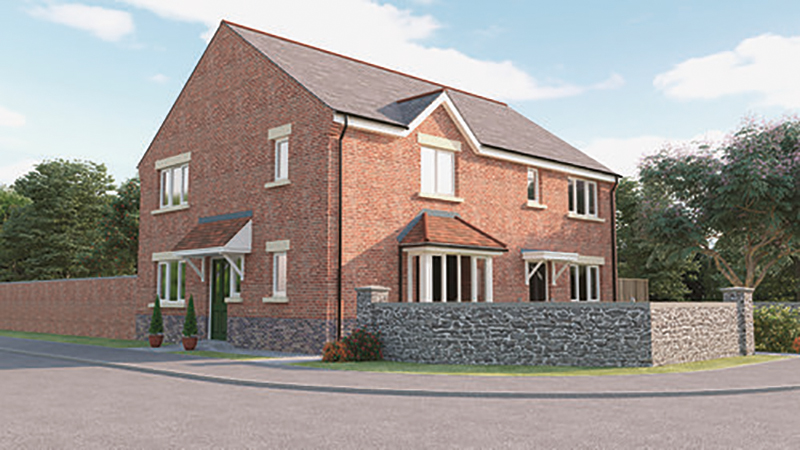
Floor Plan & Dimensions
The floor plan and room dimensions are indicative of the standard layout for this house type. There may be minor variations by plot and development.
Kitchen / Dining / Family: 5425 x 3310 mm // 17' 8" x 10' 9"
Lounge: 3063 x 4573 mm // 10' 0" x 15' 0"
Cloakroom: N/A Master
Bedroom: 3223 x 4045 mm // 10' 8" x 13' 3"
En Suite: 1000 x 2245 mm // 3' 3" x 7' 4"
Bedroom 2: 2292 x 3838 mm // 7' 5" x 12' 6"
Bedroom 3: 3004 x 2748 mm // 9' 9" x 9' 0"
Bathroom: 2073 x 2245 mm // 6' 8" x 7' 4"
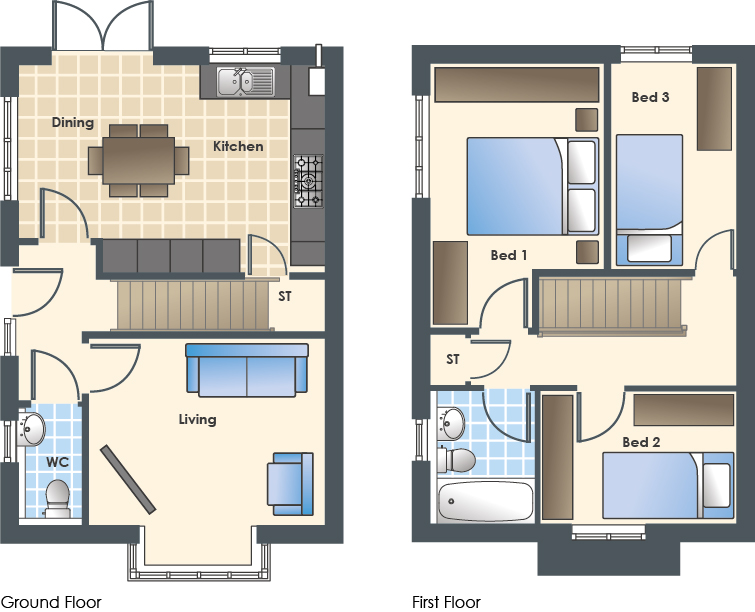
This spacious and stylish, detached three bedroom home offers generously proportioned accommodation. The Hardwick boasts landscaped gardens, patio area, block paved driveway and attached garage. Inside the Hardwick is finished to a bespoke contemporary standard throughout. The large kitchen and dining room features designer units set beneath beautiful work surfaces incorporating an inset stainless steel sink and veg bowl. A range of built-in appliances including double oven, microwave, stylish gas hob with extractor canopy over, fridge freezer and dishwasher are incorporated. The Hardwick also boasts a family bathroom with a shower over the bath and a downstairs cloakroom which are fitted with contemporary suites and tiles. A superior three bedroom home offering high end contemporary living throughout.
Floor Plan & Dimensions
The floor plan and room dimensions are indicative of the standard layout for this house type. There may be minor variations by plot and development.
Kitchen / Dining / Family: 5425 x 3310 mm // 17' 8" x 10' 9"
Lounge: 3063 x 4573 mm // 10' 0" x 15' 0"
Cloakroom: N/A Master
Bedroom: 3223 x 4045 mm // 10' 8" x 13' 3"
En Suite: 1000 x 2245 mm // 3' 3" x 7' 4"
Bedroom 2: 2292 x 3838 mm // 7' 5" x 12' 6"
Bedroom 3: 3004 x 2748 mm // 9' 9" x 9' 0"
Bathroom: 2073 x 2245 mm // 6' 8" x 7' 4"


Floor Plan & Dimensions
The floor plan and room dimensions are indicative of the standard layout for this house type. There may be minor variations by plot and development.
Kitchen / Dining / Family: 7563 x 4413(max) 2460mm (min) // 24' 8" x 14' 6" (max) 8' 1" (min)
Lounge: 3573 x 5013 mm // 11' 8" x 16' 5"
Bay: 1810 x 635 mm // 5' 9" x 2' 1" Utility: 1960 x 1610 mm // 6' 4" x 5' 3"
Cloakroom: 2160 x 960 mm // 7' 1" x 3' 1"
Garage: 3315 x 6028 mm // 10' 9" x 19' 8"
Master Bedroom: 3613 x 3910 mm // 11' 9" x 12' 8"
En Suite: 2760 x 1460 mm // 9' 1" x 4' 8"
Bedroom 2: 3613 x 3713 mm // 11' 9" x 12' 2"
Bedroom 3: 2910 x 2710 mm // 9' 5" x 8' 9"
Bedroom 4: 3810 x 2238 mm // 12' 5" x 7' 4"
Bathroom: 2710 x 2035 mm // 8' 10" x 6' 8"

This superior detached four bedroom family home offers generously proportioned accommodation. The Lindisfarne features a beautiful bay window to the living area complimenting the landscaped gardens, patio area, block paved driveway and detached garage to complete this desirable home. Inside, the Lindisfarne is finished to a bespoke contemporary standard throughout. The large kitchen / family room features designer kitchen units set beneath beautiful work surfaces, incorporating an inset stainless sink and veg bowl. An island unit and breakfast bar is the focal point of the room. The family dining and relaxing area complete this stunning room. A range of built-in appliances including double oven, microwave, stylish gas hob with extractor canopy over, fridge freezer and dishwasher are incorporated. The Lindisfarne also boasts an en-suite with walk in shower, family bathroom with separate shower and a downstairs cloakroom all of which are fitted with contemporary suites and tiles. A superior four bedroom home offering high end contemporary living throughout.
Floor Plan & Dimensions
The floor plan and room dimensions are indicative of the standard layout for this house type. There may be minor variations by plot and development.
Kitchen / Dining / Family: 7563 x 4413(max) 2460mm (min) // 24' 8" x 14' 6" (max) 8' 1" (min)
Lounge: 3573 x 5013 mm // 11' 8" x 16' 5"
Bay: 1810 x 635 mm // 5' 9" x 2' 1" Utility: 1960 x 1610 mm // 6' 4" x 5' 3"
Cloakroom: 2160 x 960 mm // 7' 1" x 3' 1"
Garage: 3315 x 6028 mm // 10' 9" x 19' 8"
Master Bedroom: 3613 x 3910 mm // 11' 9" x 12' 8"
En Suite: 2760 x 1460 mm // 9' 1" x 4' 8"
Bedroom 2: 3613 x 3713 mm // 11' 9" x 12' 2"
Bedroom 3: 2910 x 2710 mm // 9' 5" x 8' 9"
Bedroom 4: 3810 x 2238 mm // 12' 5" x 7' 4"
Bathroom: 2710 x 2035 mm // 8' 10" x 6' 8"

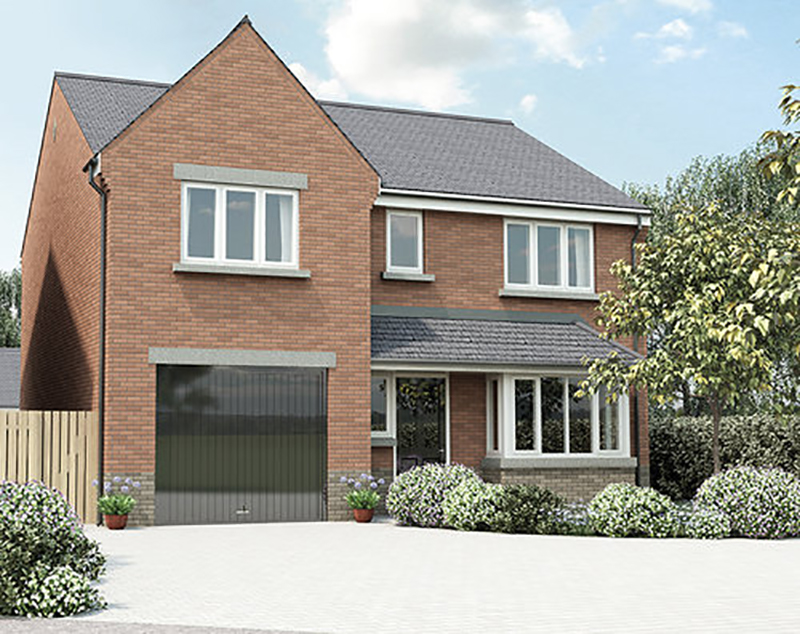
Floor Plan & Dimensions
The floor plan and room dimensions are indicative of the standard layout for this house type. There may be minor variations by plot and development.
Kitchen / Dining / Family: 5313 x 3538 mm // 17' 4" x 11' 6"
Lounge: 3288 x 4785 mm // 10' 8" x 15' 7"
Bay: 1810 x 635 mm // 5' 9" x 2' 1" Utility: 3438 (max) 2170 (min) x 3113mm // 11' 3" (max) 7' 11" (min) x 10' 2"
Cloakroom: 1160 x 1960 mm // 3' 8" x 6' 4"
Garage: 3315 x 6028 mm // 10' 9" x 19' 8"
Master Bedroom: 3470 x 5508 mm // 11' 6" x 18' 1"
En Suite: 1885 x 2085 mm // 6' 2" x 6' 8"
Bedroom 2: 3298 x 4608 mm // 10' 8" x 15' 1"
Bedroom 3: 3250 x 3725 mm // 10' 7" x 12' 2"
Bedroom 4: 3108 x 2635 mm // 10' 2" x 8' 6"
Bathroom: 2295 x 2635 mm // 7' 5" x 8' 6"
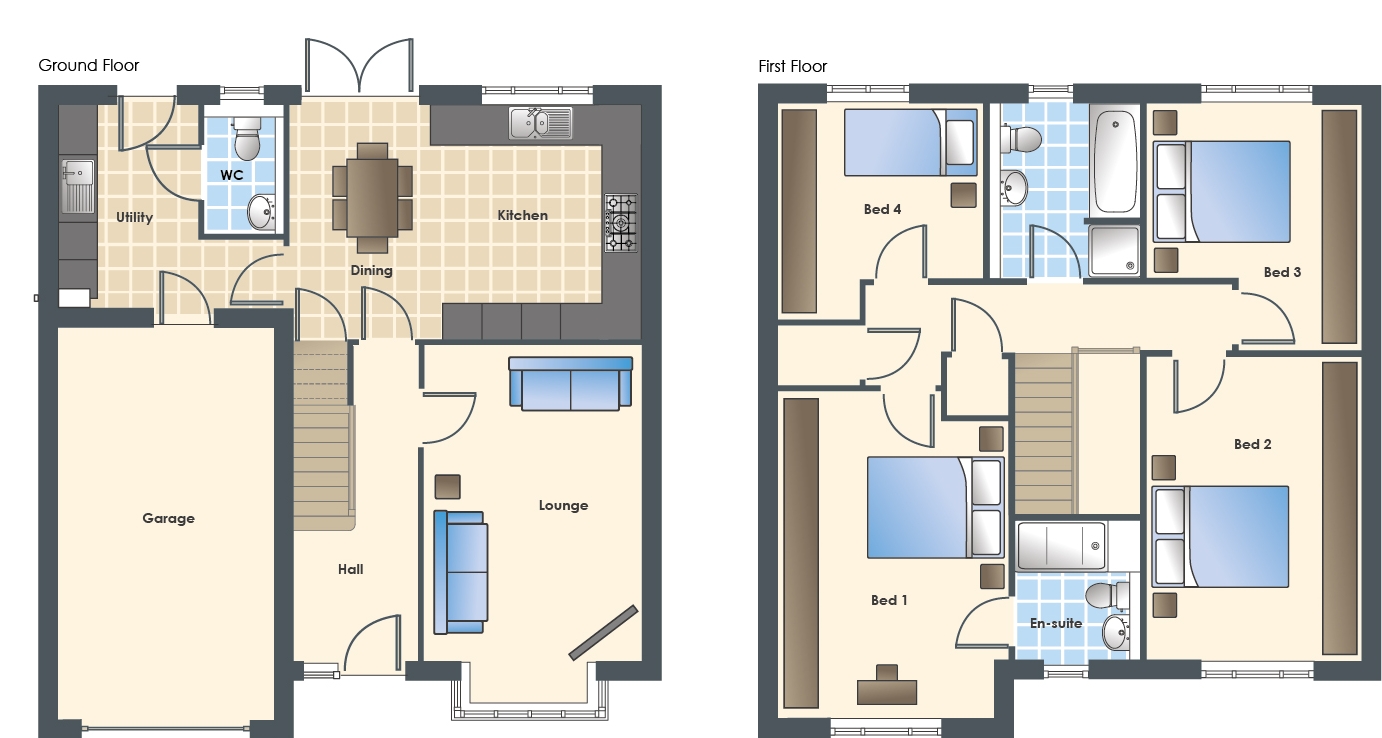
This distinctive detached four bedroom home offers generously proportioned accommodation, a stunning bay window to the living area and finished to a bespoke contemporary standard throughout. The Westbury boasts landscaped gardens, patio area, block paved driveway and integral garage access via the utility room, to complete this desirable home. The large kitchen / family room features designer kitchen units set beneath beautiful work surfaces, incorporating an inset stainless sink and veg bowl. A range of built-in appliances including double oven, microwave, stylish gas hob with extractor canopy over, fridge freezer and dishwasher are incorporated. Space for a washing machine and drier are provided within the utility area. The Westbury also boasts a walk in shower in the en-suite, a family bathroom with a separate shower and a downstairs cloakroom all of which are fitted with contemporary suites and tiles. An outstanding four bedroom home offering high end contemporary living throughout.
Floor Plan & Dimensions
The floor plan and room dimensions are indicative of the standard layout for this house type. There may be minor variations by plot and development.
Kitchen / Dining / Family: 5313 x 3538 mm // 17' 4" x 11' 6"
Lounge: 3288 x 4785 mm // 10' 8" x 15' 7"
Bay: 1810 x 635 mm // 5' 9" x 2' 1" Utility: 3438 (max) 2170 (min) x 3113mm // 11' 3" (max) 7' 11" (min) x 10' 2"
Cloakroom: 1160 x 1960 mm // 3' 8" x 6' 4"
Garage: 3315 x 6028 mm // 10' 9" x 19' 8"
Master Bedroom: 3470 x 5508 mm // 11' 6" x 18' 1"
En Suite: 1885 x 2085 mm // 6' 2" x 6' 8"
Bedroom 2: 3298 x 4608 mm // 10' 8" x 15' 1"
Bedroom 3: 3250 x 3725 mm // 10' 7" x 12' 2"
Bedroom 4: 3108 x 2635 mm // 10' 2" x 8' 6"
Bathroom: 2295 x 2635 mm // 7' 5" x 8' 6"


Floor Plan & Dimensions
Kitchen / Dining / Family: 5230 x 3620 mm // 17' 2" x 11' 9"
Lounge: 4613 x 3443 mm // 15' 1" x 11' 3"
Utility: 1903 x 1628 mm // 6' 2" x 5' 3"
Cloakroom: N/A
Master Bedroom: 4275 x 3598 mm // 14' 0" x 11' 8"
En Suite: 1913 x 1958 mm // 6' 3" x 6' 4"
Bedroom 2: 2945 x 4678 mm // 9' 7" x 15' 3"
Bedroom 3: 2277 x 3620 mm // 7' 5" x 11' 9"
Bathroom: 1698 x 2310 mm // 5' 6" x 7' 6"
Garage: 6028 x 6353 mm // 19' 8" x 20' 8"
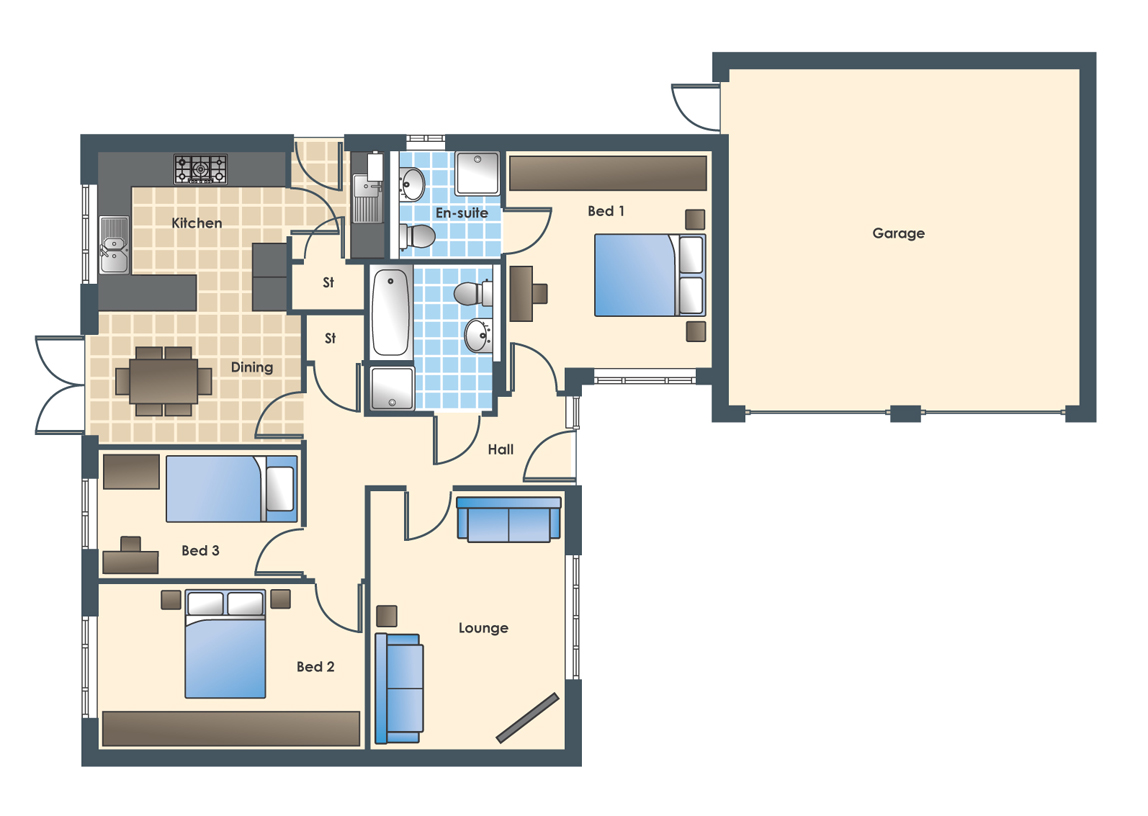
This stunning and spacious, detached bungalow offers generously proportioned accommodation. Three double bedrooms, landscaped gardens, patio area, block paved driveway and attached double garage all make the Danbury is an outstanding home. The large kitchen and dining room features designer units set beneath beautiful work surfaces incorporating an inset stainless steel sink and veg bowl. A range of built-in appliances including double oven, microwave, stylish gas hob with extractor canopy over, fridge freezer and dishwasher are incorporated. French doors from the dining area provide access to the patio and rear garden. The Danbury also boasts an en-suite shower room and family bathroom with a separate shower which are fitted with contemporary suites and tiles. A superior three bedroom bungalow offering high end contemporary living throughout.
Floor Plan & Dimensions
Kitchen / Dining / Family: 5230 x 3620 mm // 17' 2" x 11' 9"
Lounge: 4613 x 3443 mm // 15' 1" x 11' 3"
Utility: 1903 x 1628 mm // 6' 2" x 5' 3"
Cloakroom: N/A
Master Bedroom: 4275 x 3598 mm // 14' 0" x 11' 8"
En Suite: 1913 x 1958 mm // 6' 3" x 6' 4"
Bedroom 2: 2945 x 4678 mm // 9' 7" x 15' 3"
Bedroom 3: 2277 x 3620 mm // 7' 5" x 11' 9"
Bathroom: 1698 x 2310 mm // 5' 6" x 7' 6"
Garage: 6028 x 6353 mm // 19' 8" x 20' 8"

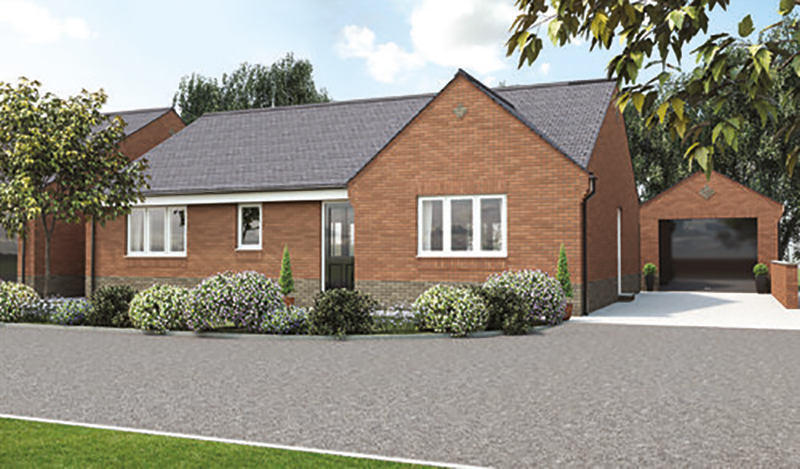
Floor Plan & Dimensions
Kitchen / Dining / Family: 5340 x 3355 mm // 17' 5" x 11' 0"
Lounge: 3410 x 4695 mm // 11' 2" x 15' 5"
Utility: 1770 x 1760 mm // 5' 8" x 5' 8"
Cloakroom: N/A
Master Bedroom: 3850 x 3650 mm // 12' 8" x 12' 0"
En Suite: 2300 x 1760 mm // 7' 5" x 5' 7"
Bedroom 2: 3568 x 3740 mm // 11' 7" x 12' 3"
Bedroom 3: 2368 x 3545 mm // 7' 8" x 11' 6"
Bathroom: 2210 x 2598 mm // 7' 3" x 8' 5"
Garage: 3025 x 5728 mm // 9' 9" x 18' 8"
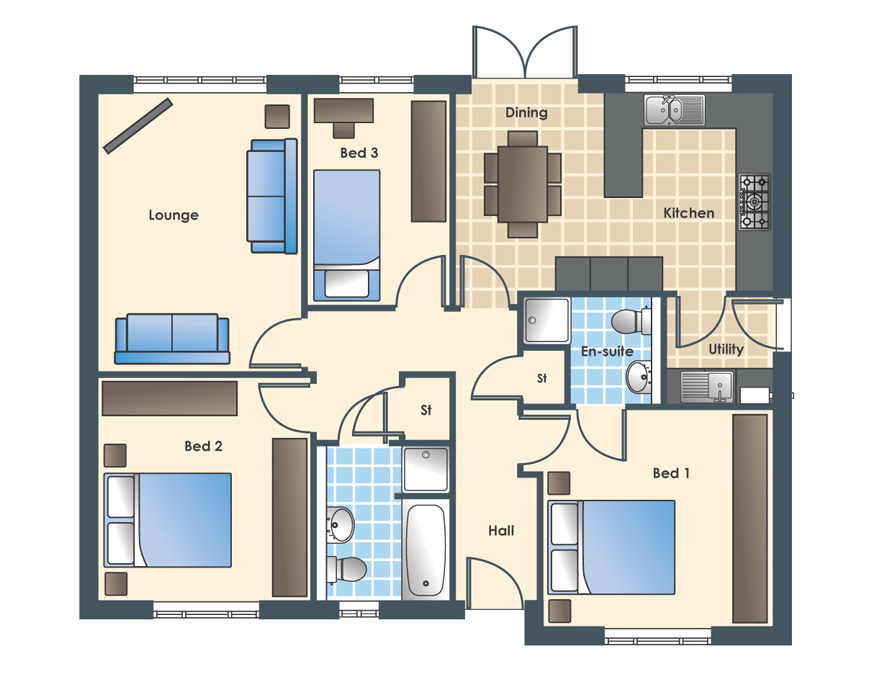
This spacious and stylish, detached three bedroom bungalow boasts a large kitchen and dining room with french doors opening out on to a private landscaped garden. It also has a detached garage. The large kitchen and dining room features designer units set beneath beautiful work surfaces incorporating an inset stainless steel sink and veg bowl. A range of built-in appliances including double oven, microwave, stylish gas hob with extractor canopy over, fridge freezer and dishwasher are incorporated. Space for a washing machine and drier are provided within the utility area. The Claydon also boasts an en-suite shower room and family bathroom containing a separate shower which are fitted with stylish suites and tiles. A superior three bedroom bungalow offering high end contemporary living throughout.
Floor Plan & Dimensions
Kitchen / Dining / Family: 5340 x 3355 mm // 17' 5" x 11' 0"
Lounge: 3410 x 4695 mm // 11' 2" x 15' 5"
Utility: 1770 x 1760 mm // 5' 8" x 5' 8"
Cloakroom: N/A
Master Bedroom: 3850 x 3650 mm // 12' 8" x 12' 0"
En Suite: 2300 x 1760 mm // 7' 5" x 5' 7"
Bedroom 2: 3568 x 3740 mm // 11' 7" x 12' 3"
Bedroom 3: 2368 x 3545 mm // 7' 8" x 11' 6"
Bathroom: 2210 x 2598 mm // 7' 3" x 8' 5"
Garage: 3025 x 5728 mm // 9' 9" x 18' 8"

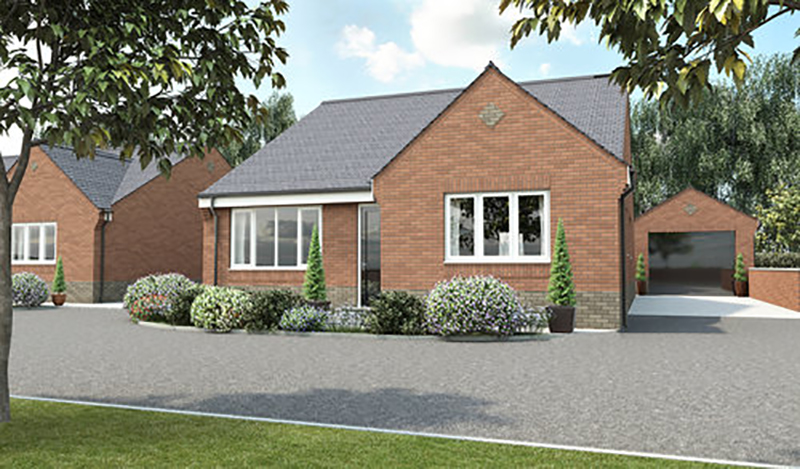
Floor Plan & Dimensions
Kitchen / Dining / Family: 3635 (max) 2600 (min)x 6385 mm // 11' 9" (max) 8' 6" (min) x 20' 11"
Lounge: 3185 x 4838 mm // 10' 5" x 15' 9"
Cloakroom: N/A Master
Bedroom: 3175 x 4400 mm // 10' 4" x 14' 5"
En Suite: 2375 x 1320 mm // 7' 8" x 4' 3" B
Bedroom 2: 3400 x 3600 mm // 11' 2" x 11' 10"
Bedroom 3: 2090 x 2900 mm // 6' 9" x 9' 5"
Bathroom: 2885 x 1820 mm // 9' 5" x 5' 10"
Detached Garage: 3215 x 5915 mm // 10' 5" x 19' 4"
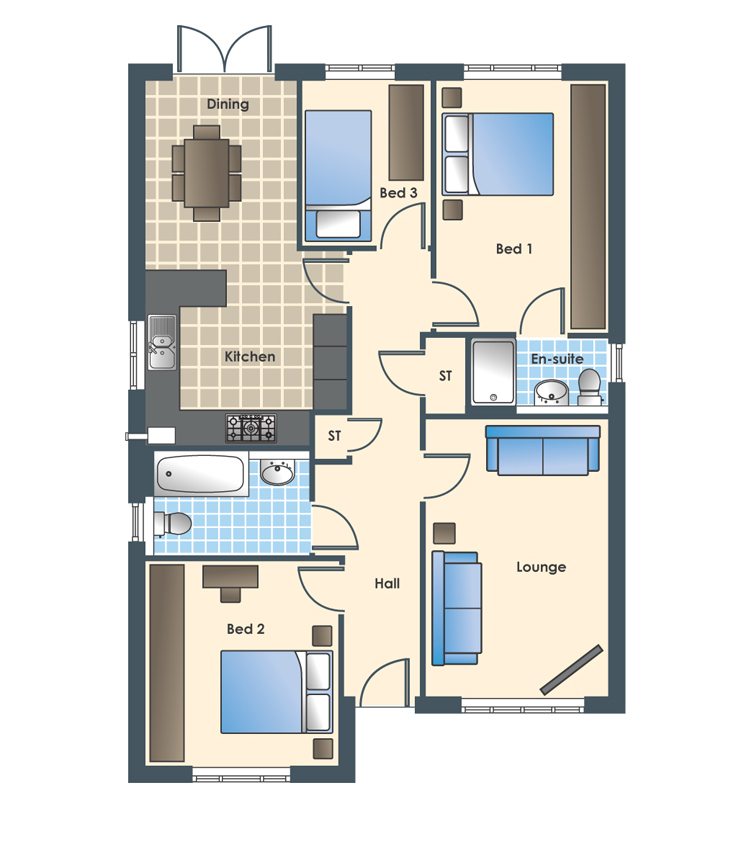
The Sudbury is a superior three bedroom bungalow offering high end, contemporary living throughout. This home provides a well balanced living space with a large lounge and open plan kitchen-dining room, containing a superb range of units and appliances. It also has three good sized bedrooms, with a fully tiled ensuite off the master bedroom. A superb range of units feature in the open plan kitchen and dining area, and the beautiful work surface incorporates an inset stainless steel sink and veg bowl. A range of built-in appliances including double oven, and microwave, stylish gas hob with extractor canopy over, fridge freezer, dishwasher and washer dryer are provided as standard. The Sudbury also features a fully tiled ensuite shower room off the master bedroom, and spacious bathroom incorporating a shower over the bath fitted with contemporary suites and tiles. A superior three bedroom bungalow offering high end contemporary living throughout.
Floor Plan & Dimensions
Kitchen / Dining / Family: 3635 (max) 2600 (min)x 6385 mm // 11' 9" (max) 8' 6" (min) x 20' 11"
Lounge: 3185 x 4838 mm // 10' 5" x 15' 9"
Cloakroom: N/A Master
Bedroom: 3175 x 4400 mm // 10' 4" x 14' 5"
En Suite: 2375 x 1320 mm // 7' 8" x 4' 3" B
Bedroom 2: 3400 x 3600 mm // 11' 2" x 11' 10"
Bedroom 3: 2090 x 2900 mm // 6' 9" x 9' 5"
Bathroom: 2885 x 1820 mm // 9' 5" x 5' 10"
Detached Garage: 3215 x 5915 mm // 10' 5" x 19' 4"

At Woodall Homes, we uphold a set of key values which represents the essence of who we really are: Excellence & Quality, Customer Care & Reliability, Efficiency & Sustainability, Safety.