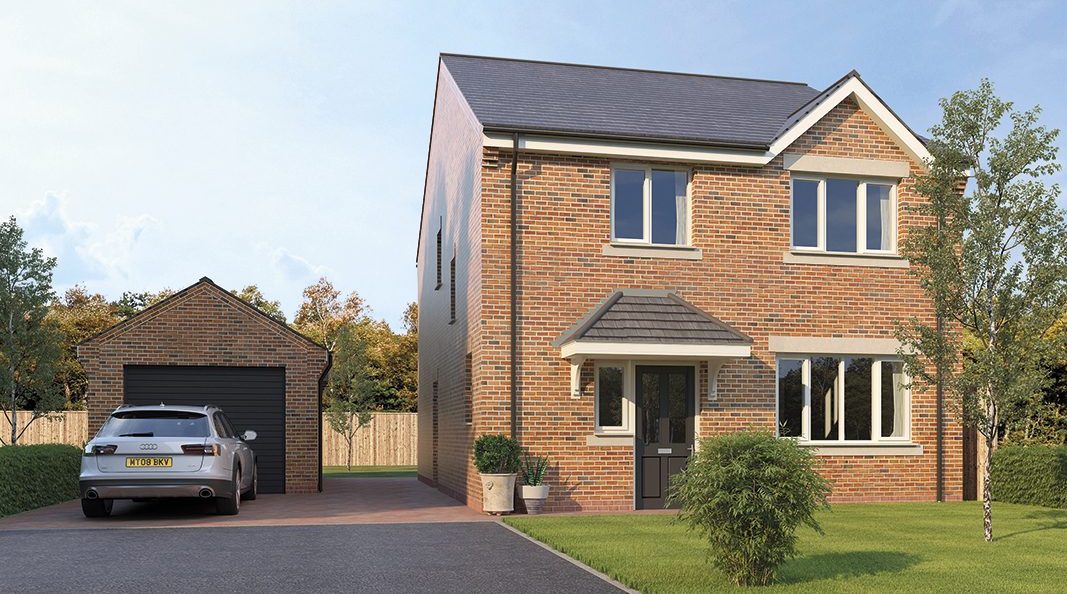
Situated in the bustling village of Calow, The Croft II is ideally located on the outskirts of Chesterfield town Centre. It is also just a few minutes drive from the M1 and has great transport links to Chesterfield, Derby, Nottingham and Sheffield. Both Robin Hood and Doncaster Sheffield (DSA) airports are under an hour away, and offer flights across Europe and beyond. This quiet village offers local amenities such as shops, a post office and pubs. With a range of amenities and leisure activities just a few minutes away, this really is a great place to call
The Croft II
Calow
S44 5TD
The Croft II
Calow
S44 5TD
We always listen to our customers to better understand how they live in and use their homes. By knowing more about how people live, our approach to the design and delivery of our new homes ensures that we satisfy our customers’ demands and aspirations.
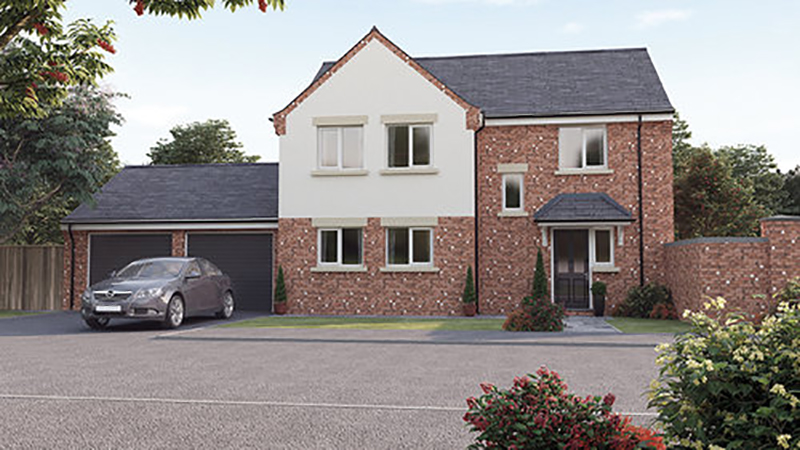
Floor Plan & Dimensions
The floor plan and room dimensions are indicative of the standard layout for this house type.
There may be minor variations by plot and development.
Kitchen / Dining / Family: 7563 x 4413(max) 2460mm (min) // 24' 8" x 14' 6" (max) 8' 1" (min)
Lounge: 3573 x 5013 mm // 11' 8" x 16' 5"
Bay: 1810 x 635 mm // 5' 9" x 2' 1"
Utility: 1960 x 1610 mm // 6' 4" x 5' 3"
Cloakroom: 2160 x 960 mm // 7' 1" x 3' 1"
Garage: 3315 x 6028 mm // 10' 9" x 19' 8"
Master Bedroom: 3613 x 3910 mm // 11' 9" x 12' 8"
En Suite: 2760 x 1460 mm // 9' 1" x 4' 8"
Bedroom 2: 3613 x 3713 mm // 11' 9" x 12' 2"
Bedroom 3: 2910 x 2710 mm // 9' 5" x 8' 9"
Bedroom 4: 3810 x 2238 mm // 12' 5" x 7' 4"
Bathroom: 2710 x 2035 mm // 8' 10" x 6' 8"

This superior detached four bedroom family home offers generously proportioned accommodation. The Lindisfarne features a beautiful bay window to the living area complimenting the landscaped gardens, patio area, block paved driveway and detached garage to complete this desirable home.
Inside, the Lindisfarne is finished to a bespoke contemporary standard throughout. The large kitchen / family room features designer kitchen units set beneath beautiful work surfaces, incorporating an inset stainless 1.5 bowl sink. An island unit and breakfast bar is the focal point of the room. The family dining and relaxing area complete this stunning room. A range of built-in appliances including double oven, microwave, stylish gas hob with extractor canopy over, fridge freezer and dishwasher are incorporated.
The Lindisfarne also boasts an en-suite with walk in shower, family bathroom with separate shower and a downstairs cloakroom all of which are fitted with contemporary suites and tiles. A superior four bedroom home offering high end contemporary living throughout.
Floor Plan & Dimensions
The floor plan and room dimensions are indicative of the standard layout for this house type.
There may be minor variations by plot and development.
Kitchen / Dining / Family: 7563 x 4413(max) 2460mm (min) // 24' 8" x 14' 6" (max) 8' 1" (min)
Lounge: 3573 x 5013 mm // 11' 8" x 16' 5"
Bay: 1810 x 635 mm // 5' 9" x 2' 1"
Utility: 1960 x 1610 mm // 6' 4" x 5' 3"
Cloakroom: 2160 x 960 mm // 7' 1" x 3' 1"
Garage: 3315 x 6028 mm // 10' 9" x 19' 8"
Master Bedroom: 3613 x 3910 mm // 11' 9" x 12' 8"
En Suite: 2760 x 1460 mm // 9' 1" x 4' 8"
Bedroom 2: 3613 x 3713 mm // 11' 9" x 12' 2"
Bedroom 3: 2910 x 2710 mm // 9' 5" x 8' 9"
Bedroom 4: 3810 x 2238 mm // 12' 5" x 7' 4"
Bathroom: 2710 x 2035 mm // 8' 10" x 6' 8"

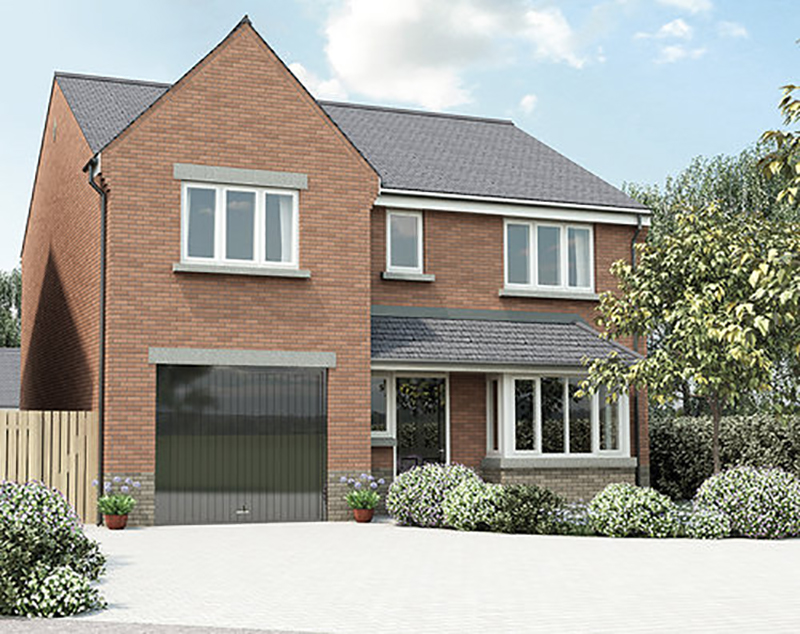
Floor Plan & Dimensions
The floor plan and room dimensions are indicative of the standard layout for this house type.
There may be minor variations by plot and development.
Kitchen / Dining / Family: 5313 x 3538 mm // 17' 4" x 11' 6"
Lounge: 3288 x 4785 mm // 10' 8" x 15' 7"
Bay: 1810 x 635 mm // 5' 9" x 2' 1"
Utility: 3438 (max) 2170 (min) x 3113mm // 11' 3" (max) 7' 11" (min) x 10' 2"
Cloakroom: 1160 x 1960 mm // 3' 8" x 6' 4"
Garage: 3315 x 6028 mm // 10' 9" x 19' 8"
Master Bedroom: 3470 x 5508 mm // 11' 6" x 18' 1"
En Suite: 1885 x 2085 mm // 6' 2" x 6' 8"
Bedroom 2: 3298 x 4608 mm // 10' 8" x 15' 1"
Bedroom 3: 3250 x 3725 mm // 10' 7" x 12' 2"
Bedroom 4: 3108 x 2635 mm // 10' 2" x 8' 6"
Bathroom: 2295 x 2635 mm // 7' 5" x 8' 6"
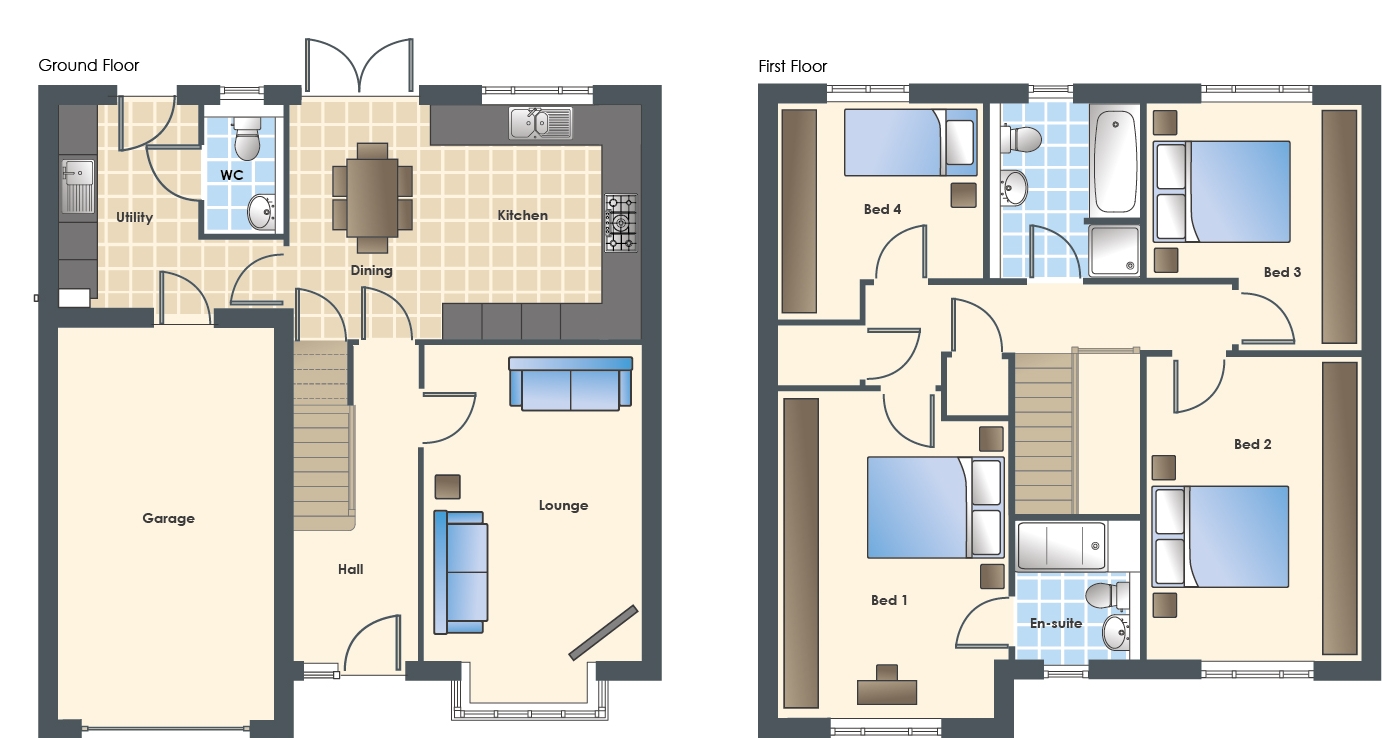
This distinctive detached four bedroom home offers generously proportioned accommodation, a stunning bay window to the living area and finished to a bespoke contemporary standard throughout. The Westbury boasts landscaped gardens, patio area, block paved driveway and integral garage access via the utility room, to complete this desirable home.
The large kitchen / family room features designer kitchen units set beneath beautiful work surfaces, incorporating an inset stainless sink and veg bowl. A range of built-in appliances including double oven, microwave, stylish gas hob with extractor canopy over, fridge freezer and dishwasher are incorporated. Space for a washing machine and dryer is provided within the utility area.
The Westbury also boasts a walk in shower in the en-suite, a family bathroom with a separate shower and a downstairs cloakroom all of which are fitted with contemporary suites and tiles. An outstanding four bedroom home offering high end contemporary living throughout.
Floor Plan & Dimensions
The floor plan and room dimensions are indicative of the standard layout for this house type.
There may be minor variations by plot and development.
Kitchen / Dining / Family: 5313 x 3538 mm // 17' 4" x 11' 6"
Lounge: 3288 x 4785 mm // 10' 8" x 15' 7"
Bay: 1810 x 635 mm // 5' 9" x 2' 1"
Utility: 3438 (max) 2170 (min) x 3113mm // 11' 3" (max) 7' 11" (min) x 10' 2"
Cloakroom: 1160 x 1960 mm // 3' 8" x 6' 4"
Garage: 3315 x 6028 mm // 10' 9" x 19' 8"
Master Bedroom: 3470 x 5508 mm // 11' 6" x 18' 1"
En Suite: 1885 x 2085 mm // 6' 2" x 6' 8"
Bedroom 2: 3298 x 4608 mm // 10' 8" x 15' 1"
Bedroom 3: 3250 x 3725 mm // 10' 7" x 12' 2"
Bedroom 4: 3108 x 2635 mm // 10' 2" x 8' 6"
Bathroom: 2295 x 2635 mm // 7' 5" x 8' 6"

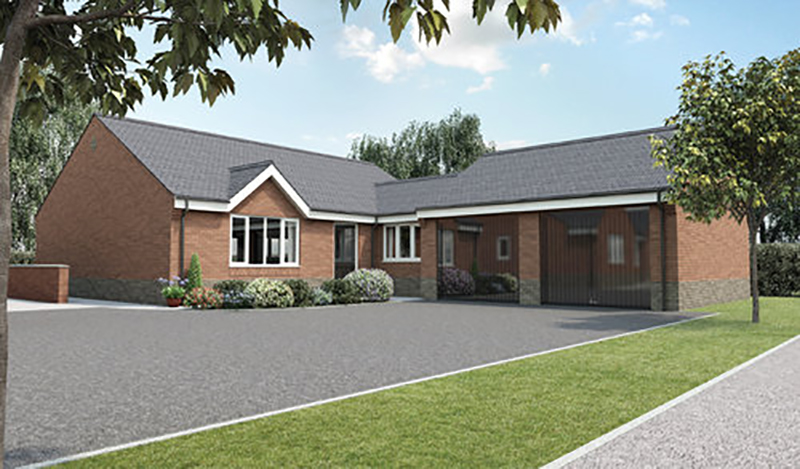
Floor Plan & Dimensions
Kitchen / Dining / Family: 5230 x 3620 mm // 17' 2" x 11' 9"
Lounge: 4613 x 3443 mm // 15' 1" x 11' 3"
Utility: 1903 x 1628 mm // 6' 2" x 5' 3"
Cloakroom: N/A
Master Bedroom: 4275 x 3598 mm // 14' 0" x 11' 8"
En Suite: 1913 x 1958 mm // 6' 3" x 6' 4"
Bedroom 2: 2945 x 4678 mm // 9' 7" x 15' 3"
Bedroom 3: 2277 x 3620 mm // 7' 5" x 11' 9"
Bathroom: 1698 x 2310 mm // 5' 6" x 7' 6"
Garage: 6028 x 6353 mm // 19' 8" x 20' 8"
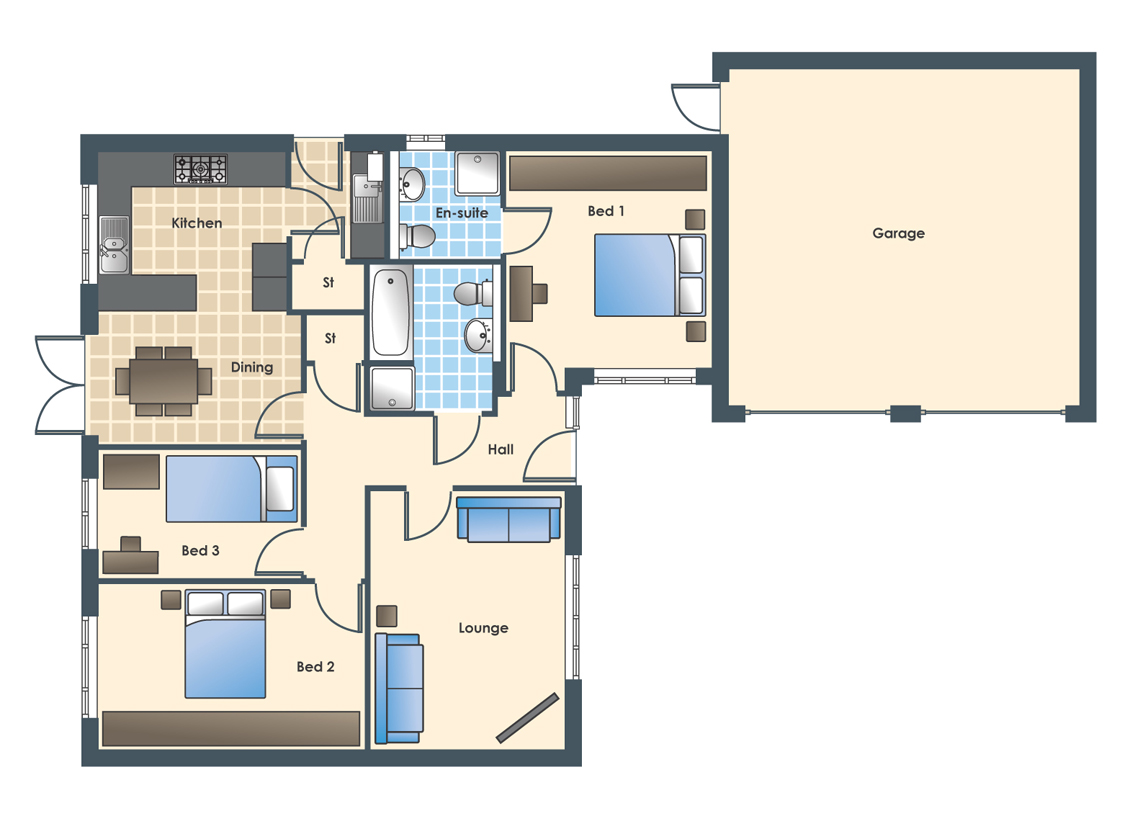
This stunning and spacious, detached bungalow offers generously proportioned accommodation. Three bedrooms, landscaped gardens, patio area, block paved driveway and attached double garage all make the Danbury an outstanding home.
The large kitchen and dining room features designer units set beneath beautiful work surfaces incorporating an inset 1.5 bowl stainless steel sink. A range of built-in appliances including double oven, microwave, stylish gas hob with extractor canopy over, fridge freezer and dishwasher are incorporated. French doors from the dining area provide access to the patio and rear garden.
The Danbury also boasts an en-suite shower room and family bathroom with a separate shower which are fitted with contemporary suites and tiles. A superior three bedroom bungalow offering high end contemporary living throughout.
Floor Plan & Dimensions
Kitchen / Dining / Family: 5230 x 3620 mm // 17' 2" x 11' 9"
Lounge: 4613 x 3443 mm // 15' 1" x 11' 3"
Utility: 1903 x 1628 mm // 6' 2" x 5' 3"
Cloakroom: N/A
Master Bedroom: 4275 x 3598 mm // 14' 0" x 11' 8"
En Suite: 1913 x 1958 mm // 6' 3" x 6' 4"
Bedroom 2: 2945 x 4678 mm // 9' 7" x 15' 3"
Bedroom 3: 2277 x 3620 mm // 7' 5" x 11' 9"
Bathroom: 1698 x 2310 mm // 5' 6" x 7' 6"
Garage: 6028 x 6353 mm // 19' 8" x 20' 8"

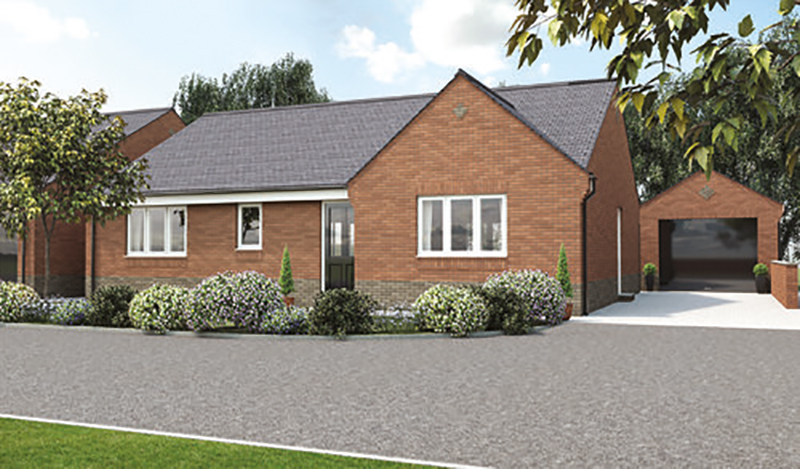
Floor Plan & Dimensions
Kitchen/dining: 5340 x 3355 mm // 17' 5" x 11' 0"
Lounge: 3410 x 4695 mm // 11' 2" x 15' 5"
Utility: 1770 x 1760 mm // 5' 8" x 5' 8"
Cloakroom: N/A
Master Bedroom: 3850 x 3650 mm // 12' 8" x 12' 0"
En Suite: 2300 x 1760 mm // 7' 5" x 5' 7"
Bedroom 2: 3568 x 3740 mm // 11' 7" x 12' 3"
Bedroom 3: 2368 x 3545 mm // 7' 8" x 11' 6"
Bathroom: 2210 x 2598 mm // 7' 3" x 8' 5"
Garage: 3025 x 5728 mm // 9' 9" x 18' 8"
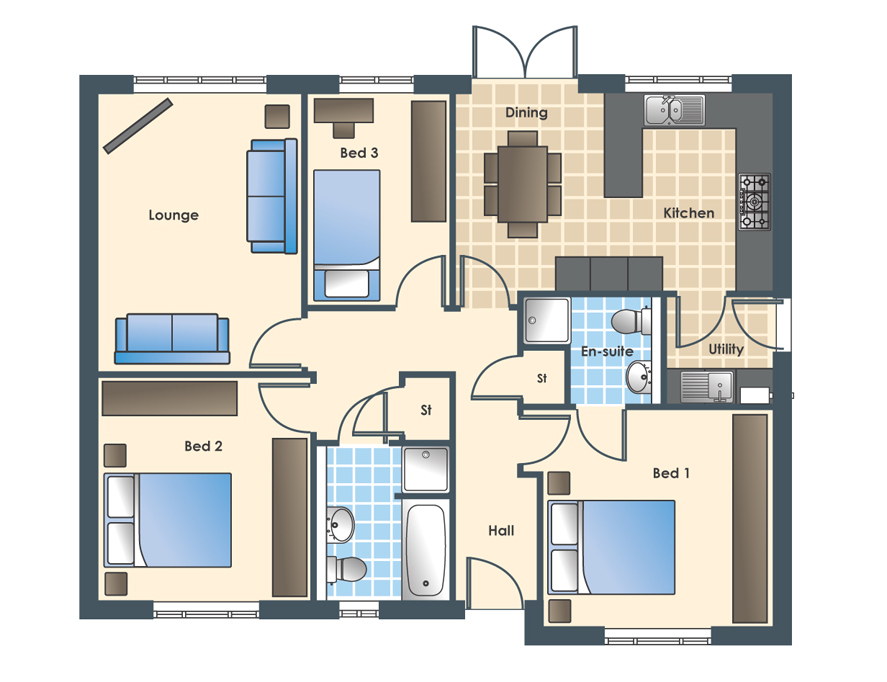
The Claydon is a superior three-bedroom detached bungalow offering high-end contemporary living throughout. This spacious and stylish bungalow boasts a large kitchen and dining room with French doors opening out on to a private landscaped garden. It also has a detached garage.
The large kitchen and dining room features designer units set beneath beautiful work surfaces incorporating an inset 1.5 bowl stainless steel sink. A range of built-in appliances including double oven, microwave, stylish gas hob with extractor canopy over, fridge freezer and dishwasher are incorporated. Space for a washing machine and dryer is provided within the utility area.
The Claydon also boasts an en-suite shower room and family bathroom containing a separate shower which are fitted with stylish suites and tiles.
Floor Plan & Dimensions
Kitchen/dining: 5340 x 3355 mm // 17' 5" x 11' 0"
Lounge: 3410 x 4695 mm // 11' 2" x 15' 5"
Utility: 1770 x 1760 mm // 5' 8" x 5' 8"
Cloakroom: N/A
Master Bedroom: 3850 x 3650 mm // 12' 8" x 12' 0"
En Suite: 2300 x 1760 mm // 7' 5" x 5' 7"
Bedroom 2: 3568 x 3740 mm // 11' 7" x 12' 3"
Bedroom 3: 2368 x 3545 mm // 7' 8" x 11' 6"
Bathroom: 2210 x 2598 mm // 7' 3" x 8' 5"
Garage: 3025 x 5728 mm // 9' 9" x 18' 8"

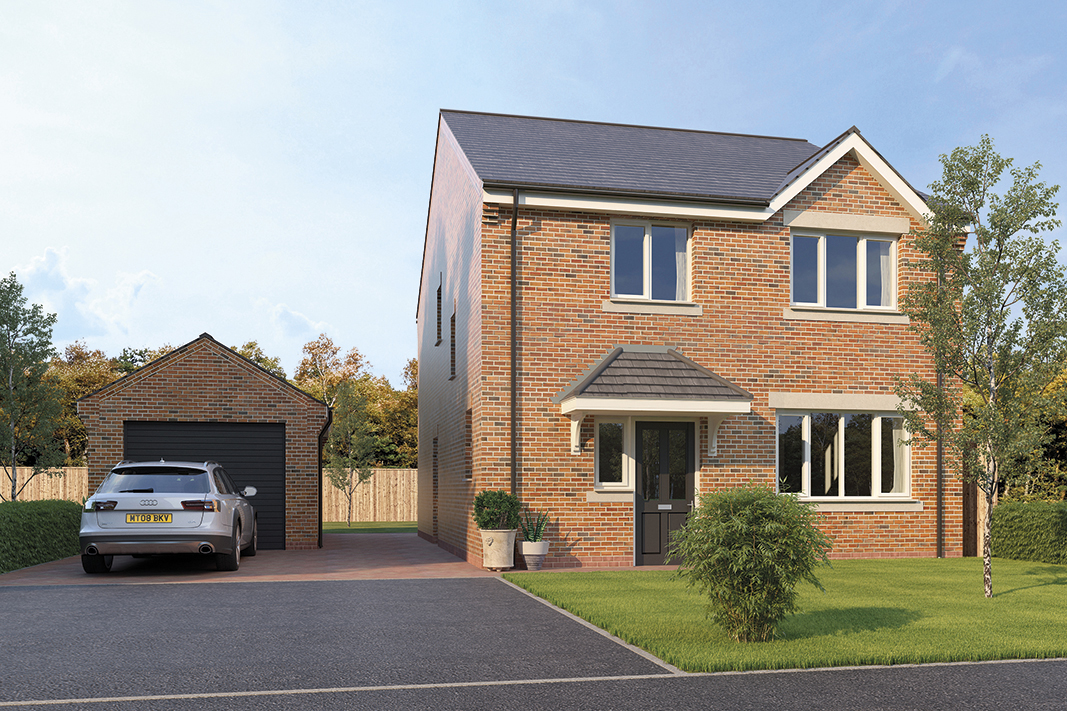
Floor Plan & Dimensions
The floor plan and room dimensions are indicative of the standard layout for this house type.
There may be minor variations by plot and development.
Kitchen / Dining / Family: 6.66 x 3.78 (max) 2.39m (min) // 21’ 10’’ x 12’ 5’’ (max) 7’ 10’’ (min)
Lounge: 5.21 x 3.59m // 17’ 1’’ x 11’ 9’’
Utility: 2.21 x 1.86m // 7’ 3’’ x 6’ 1’’
Cloakroom: 2.16 x 0.91m // 7’ 1’’ x 3’ 0’’
Garage: 579 x 2.98m // 19’ 0’’ x 9’ 9’’
Master Bedroom: 3.86 x 3.58m // 12’ 8’’ x 11’ 9’’
En Suite: 2.81 x 1.46m // 9’ 3’’ x 4’ 9’’
Bedroom 2: 3.54 x 3.01m // 11’ 7’’ x 9’ 11’’
Bedroom 3: 3.51 x 2.41m // 11’ 6’’ x 7’ 11’’
Bedroom 4: 2.79 x 2.16m // 9’ 2’’ x 7’ 1’’
Bathroom: 2.18 x 1.81m // 7’ 2’’ x 5’ 11’’
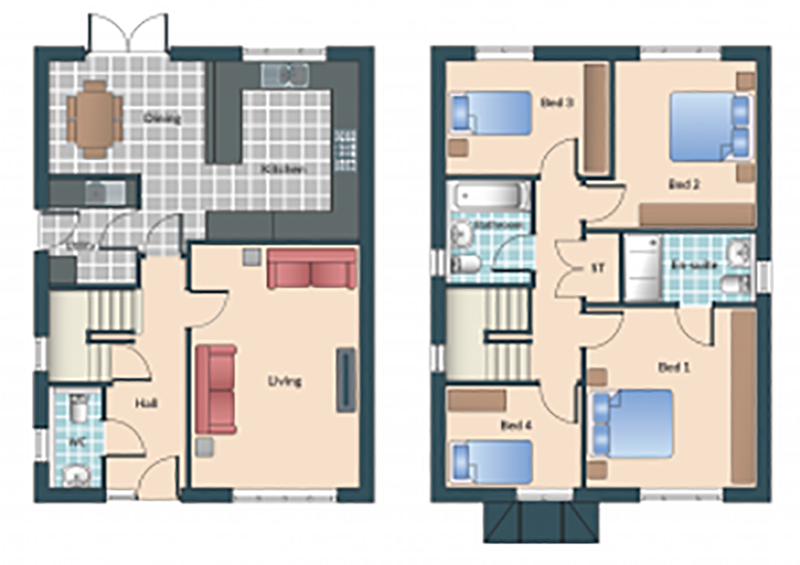
Built in a traditional style, this beautiful, detached four bedroom home offers spacious accommodation. Inside, the Rosedene is finished to a high quality and bespoke standard throughout.
The large kitchen / family room is fitted with designer units and breakfast bar, set beneath beautiful work surfaces, incorporating an inset stainless steel sink and veg bowl. A range of built-in appliances including double oven, and microwave, stylish gas hob with extractor canopy over, fridge freezer and dishwasher are incorporated.
The Rosedene also boasts an en-suite shower room, family bathroom and a downstairs cloakroom all of which are fitted with contemporary suites and tiles. The Rosedene house type boasts landscaped gardens, patio area, block paved driveway and an detached garage. A superior four bedroom home offering high end contemporary living throughout.
Floor Plan & Dimensions
The floor plan and room dimensions are indicative of the standard layout for this house type.
There may be minor variations by plot and development.
Kitchen / Dining / Family: 6.66 x 3.78 (max) 2.39m (min) // 21’ 10’’ x 12’ 5’’ (max) 7’ 10’’ (min)
Lounge: 5.21 x 3.59m // 17’ 1’’ x 11’ 9’’
Utility: 2.21 x 1.86m // 7’ 3’’ x 6’ 1’’
Cloakroom: 2.16 x 0.91m // 7’ 1’’ x 3’ 0’’
Garage: 579 x 2.98m // 19’ 0’’ x 9’ 9’’
Master Bedroom: 3.86 x 3.58m // 12’ 8’’ x 11’ 9’’
En Suite: 2.81 x 1.46m // 9’ 3’’ x 4’ 9’’
Bedroom 2: 3.54 x 3.01m // 11’ 7’’ x 9’ 11’’
Bedroom 3: 3.51 x 2.41m // 11’ 6’’ x 7’ 11’’
Bedroom 4: 2.79 x 2.16m // 9’ 2’’ x 7’ 1’’
Bathroom: 2.18 x 1.81m // 7’ 2’’ x 5’ 11’’

At Woodall Homes, we uphold a set of key values which represents the essence of who we really are: Excellence & Quality, Customer Care & Reliability, Efficiency & Sustainability, Safety.