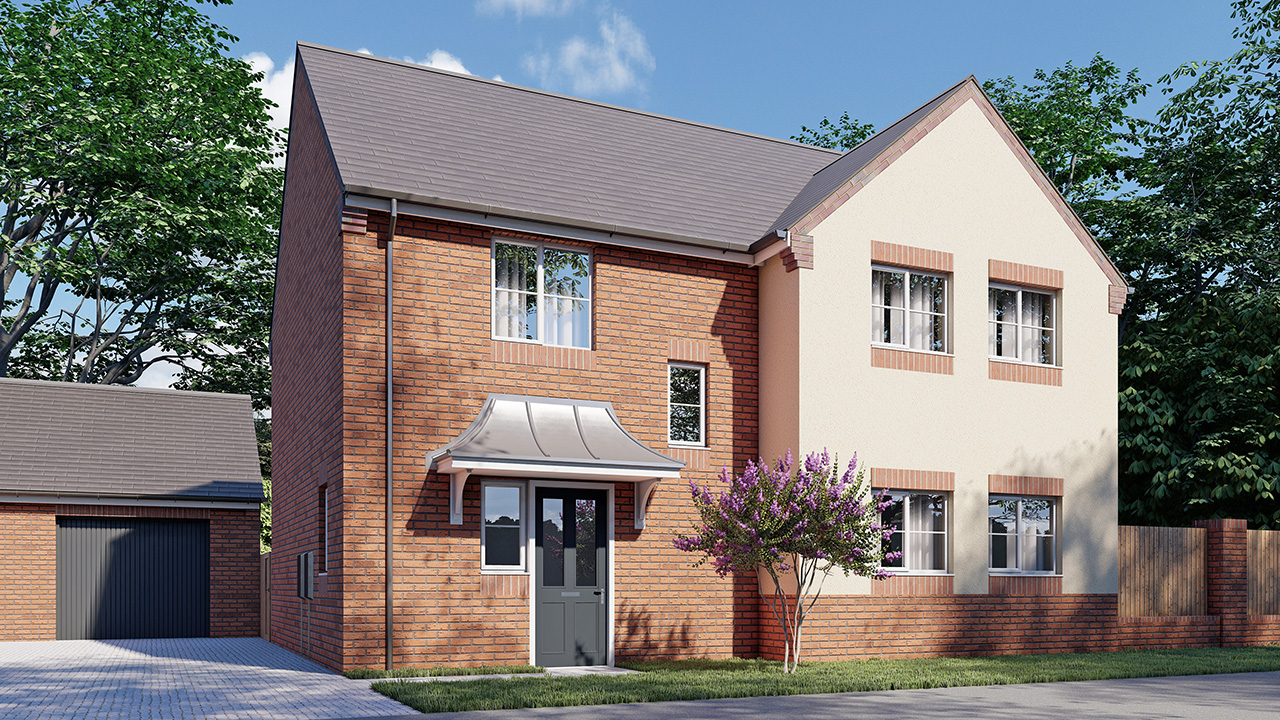
Clay Cross is nestled in between the Peak District National Park and the market town of Chesterfield. Perfect for commuting, it is within easy reach of the M1 motorway and Chesterfield rail station, which has links to Sheffield, Leicester, London and beyond. It is close to a host of popular local amenities, including shops, pubs, schools and much more.
The Orchards, Clay Lane
Clay Cross, Chesterfield
S45 9EN
The Orchards, Clay Lane
Clay Cross, Chesterfield
S45 9EN

We always listen to our customers to better understand how they live in and use their homes. By knowing more about how people live, our approach to the design and delivery of our new homes ensures that we satisfy our customers’ demands and aspirations.
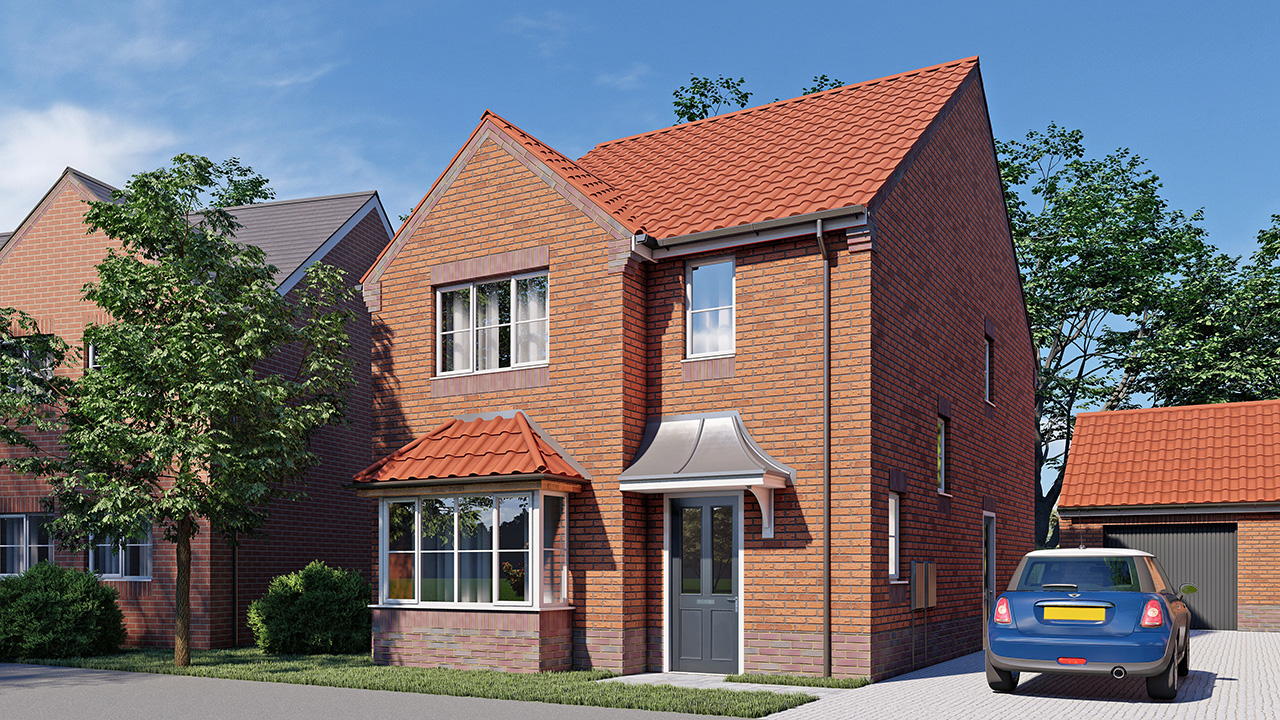
FLOOR PLAN & DIMENSIONS
Living - 3350mm x 6050mm 10’11” x 19’10”
Kitchen/Dining - 5850mm x 3710mm 19’2″ x 12’2″
Utility - 2200mm x 1250mm 7’2″ x 4’1″
WC -2150mm x 950mm 7′ x 3’1″
En-suite - 1650mm x 2050mm 5’4″ x 6’8″
Bedroom 1 - 3150mm x 4490mm 10’4″ x 14’8″
Bedroom 2 - 3450mm x 2800mm 11’3″ x 9’2″
Bedroom 3 - 2880mm x 2400mm 9’5″ x 7’10”
Bedroom 4 - 2150mm x 2550mm 7′ x 8’4″
Bathroom - 2200mm x 1850mm 7’2″ x 6′”
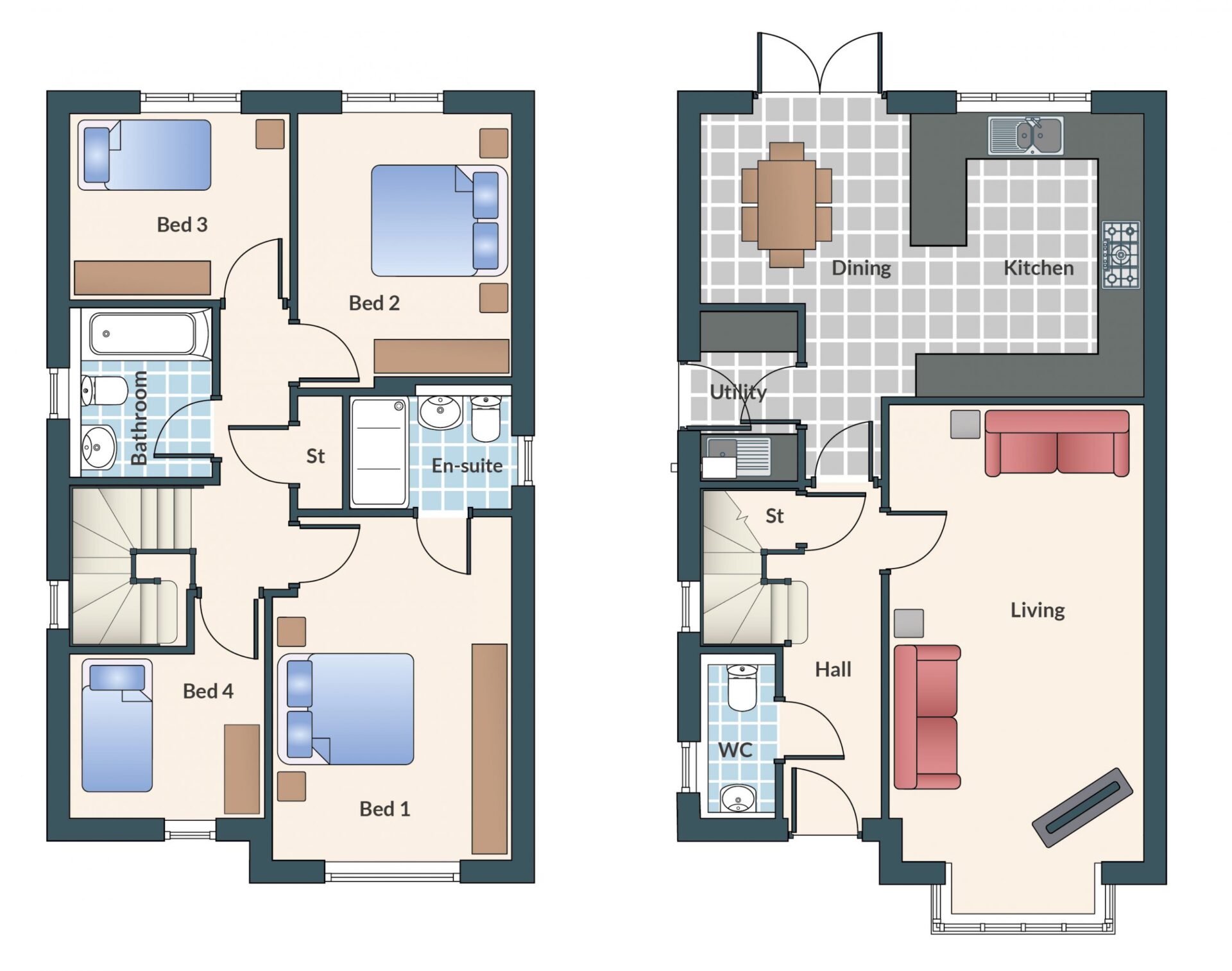
This modern and generously proportioned detached four-bedroom home offers contemporary living at its best throughout.
The kitchen is fitted with designer units set beneath beautiful work surfaces and includes a breakfast bar. A range of built-in appliances come as standard including a stylish gas hob with extractor canopy, oven, a combination oven/microwave, fridge/freezer and dishwasher.
The large kitchen/dining area also offers the perfect space for entertaining, with patio doors leading out into the garden. Outside, landscaped gardens, a patio area, block paved drive and garage complete this delightful home.
The Petworth boasts four good-sized bedrooms with an en-suite shower room in the principal bedroom and a family bathroom fitted with contemporary suites and tiles making this the ideal family home.
FLOOR PLAN & DIMENSIONS
Living - 3350mm x 6050mm 10’11” x 19’10”
Kitchen/Dining - 5850mm x 3710mm 19’2″ x 12’2″
Utility - 2200mm x 1250mm 7’2″ x 4’1″
WC -2150mm x 950mm 7′ x 3’1″
En-suite - 1650mm x 2050mm 5’4″ x 6’8″
Bedroom 1 - 3150mm x 4490mm 10’4″ x 14’8″
Bedroom 2 - 3450mm x 2800mm 11’3″ x 9’2″
Bedroom 3 - 2880mm x 2400mm 9’5″ x 7’10”
Bedroom 4 - 2150mm x 2550mm 7′ x 8’4″
Bathroom - 2200mm x 1850mm 7’2″ x 6′”

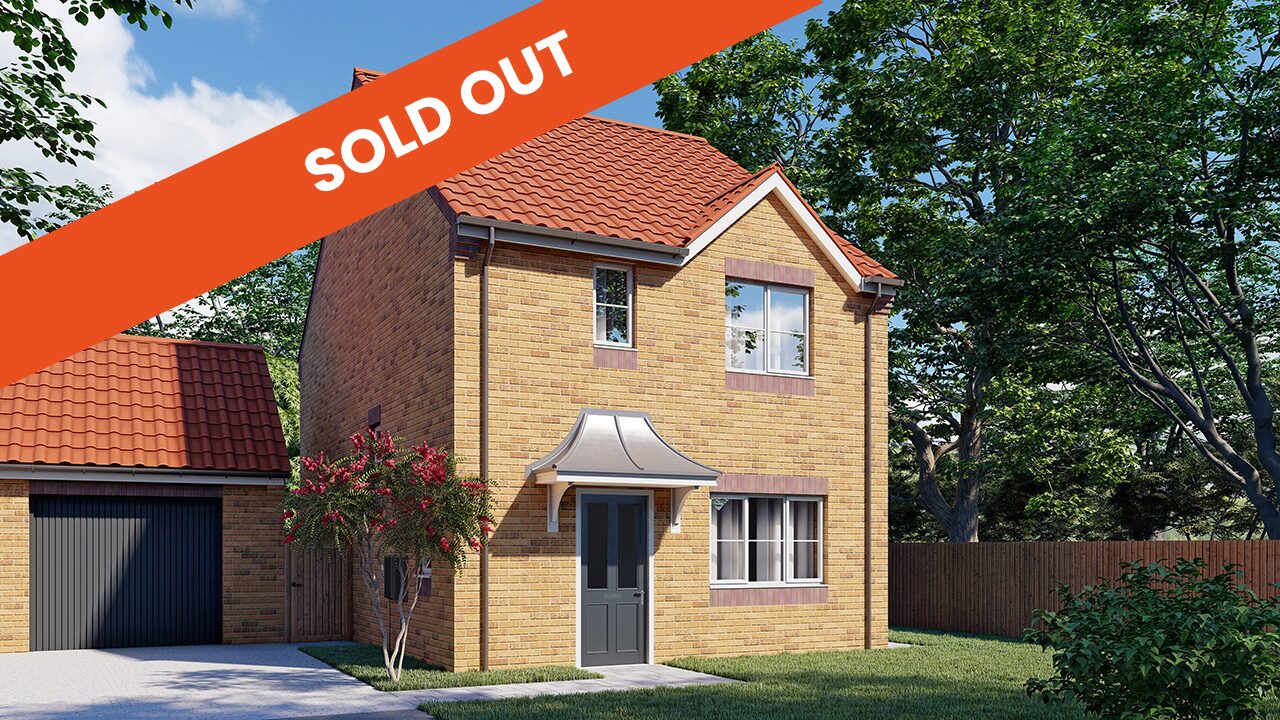
FLOOR PLAN & DIMENSIONS
BEAL (PLOT 1 & 3)
Living 3050 x 4800 10’ x 15’8”
Kitchen/Dining 5400 x 3600 Max 17’ 8” x 11’ 9”
WC 1050 x 2550 3’ 5” x 8’ 4”
Bed 1 3250 x 3450 10’ 7” x 11’ 4”
En-suite 1050 x 2450 3’ 5” x 8’
Bed 2 2900 x 3800 9’ 6” x 12’ 5”
Bed 3 2350 x 2750 7’ 8.5” x 9’
Bathroom 2550 x 2050 8’4” x 6’ 8”
BEAL (PLOT 7, 8 & 20)
Living 3700 x 4150 12’ 2” x 13’ 7”
Kitchen/Dining 5400 x 3600 Max 17’ 8” x 11’ 9”
WC 1100 x 2050 3’ 7” x 6’ 8”
Bed 1 3250 x 3650 10’ 8” x 11’ 11”
En-suite 1750 x 1750 5’ 9” x 5’ 9”
Bed 2 2900 x 2900 9’ 6” x 9’ 6”
Bed 3 2400 x 2600 7’ 10” x 8’ 6”
Bathroom 2000 x 2550 6’ 6” x 8’ 4”
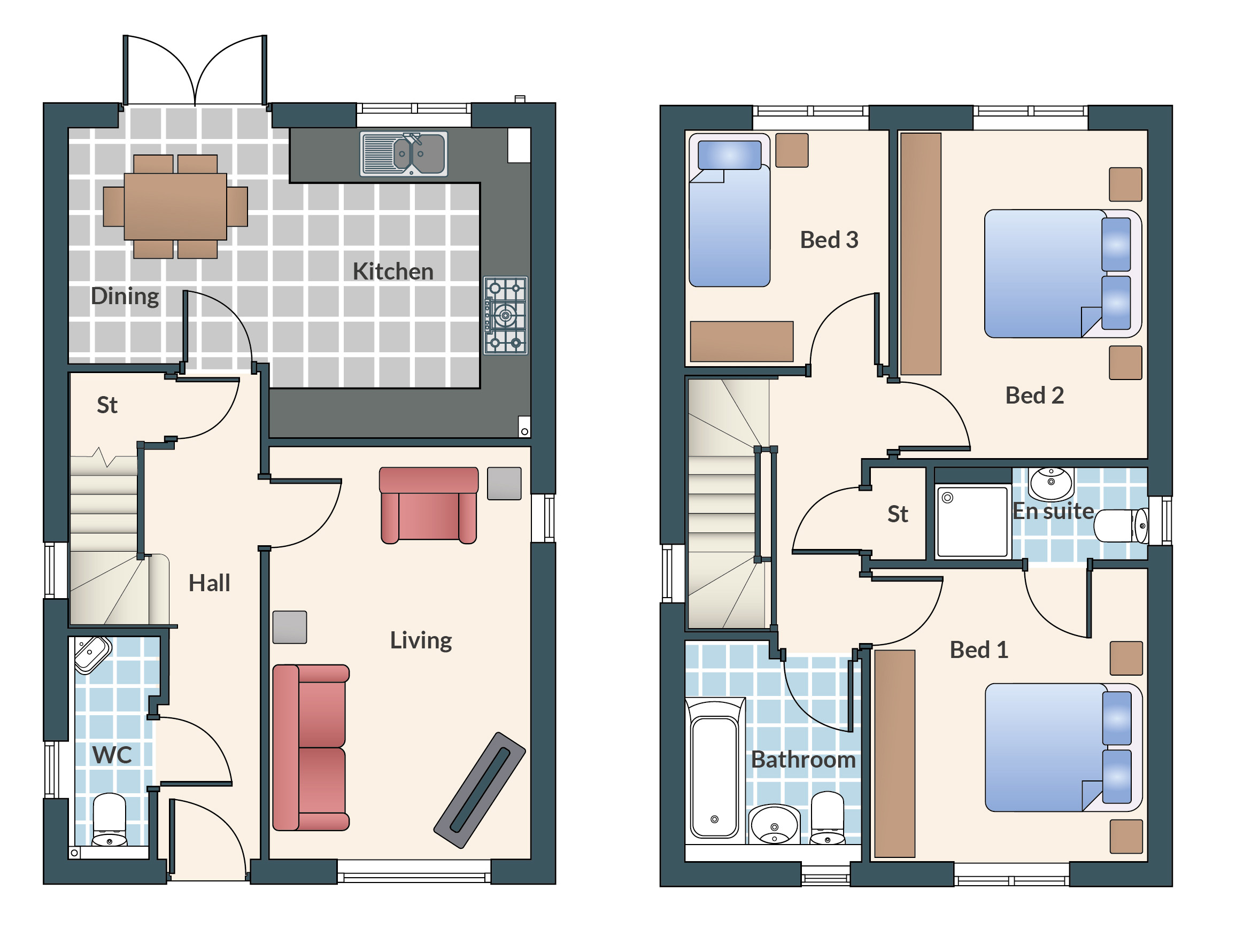
The Beal is a spacious and stylish three-bedroom house that offers well-designed space and modern-style living throughout.
As well as a separate spacious living room, you will find a beautiful open plan kitchen/dining area with designer units and worktops. A range of integrated appliances come as standard including an oven, a combination oven/microwave, stylish gas hob with stainless chimney hood, integrated fridge/freezer and dishwasher incorporated. The part tiled cloakroom off the entrance hall completes the ground floor accommodation.
A spacious landing on the first floor leads to three bedrooms, along with a modern family bathroom. The principal bedroom includes an en-suite shower room fitted with contemporary suites and tiles.
The Beal also includes a landscaped garden, patio area, block paved drive and garage making this the perfect home to live in.
FLOOR PLAN & DIMENSIONS
BEAL (PLOT 1 & 3)
Living 3050 x 4800 10’ x 15’8”
Kitchen/Dining 5400 x 3600 Max 17’ 8” x 11’ 9”
WC 1050 x 2550 3’ 5” x 8’ 4”
Bed 1 3250 x 3450 10’ 7” x 11’ 4”
En-suite 1050 x 2450 3’ 5” x 8’
Bed 2 2900 x 3800 9’ 6” x 12’ 5”
Bed 3 2350 x 2750 7’ 8.5” x 9’
Bathroom 2550 x 2050 8’4” x 6’ 8”
BEAL (PLOT 7, 8 & 20)
Living 3700 x 4150 12’ 2” x 13’ 7”
Kitchen/Dining 5400 x 3600 Max 17’ 8” x 11’ 9”
WC 1100 x 2050 3’ 7” x 6’ 8”
Bed 1 3250 x 3650 10’ 8” x 11’ 11”
En-suite 1750 x 1750 5’ 9” x 5’ 9”
Bed 2 2900 x 2900 9’ 6” x 9’ 6”
Bed 3 2400 x 2600 7’ 10” x 8’ 6”
Bathroom 2000 x 2550 6’ 6” x 8’ 4”

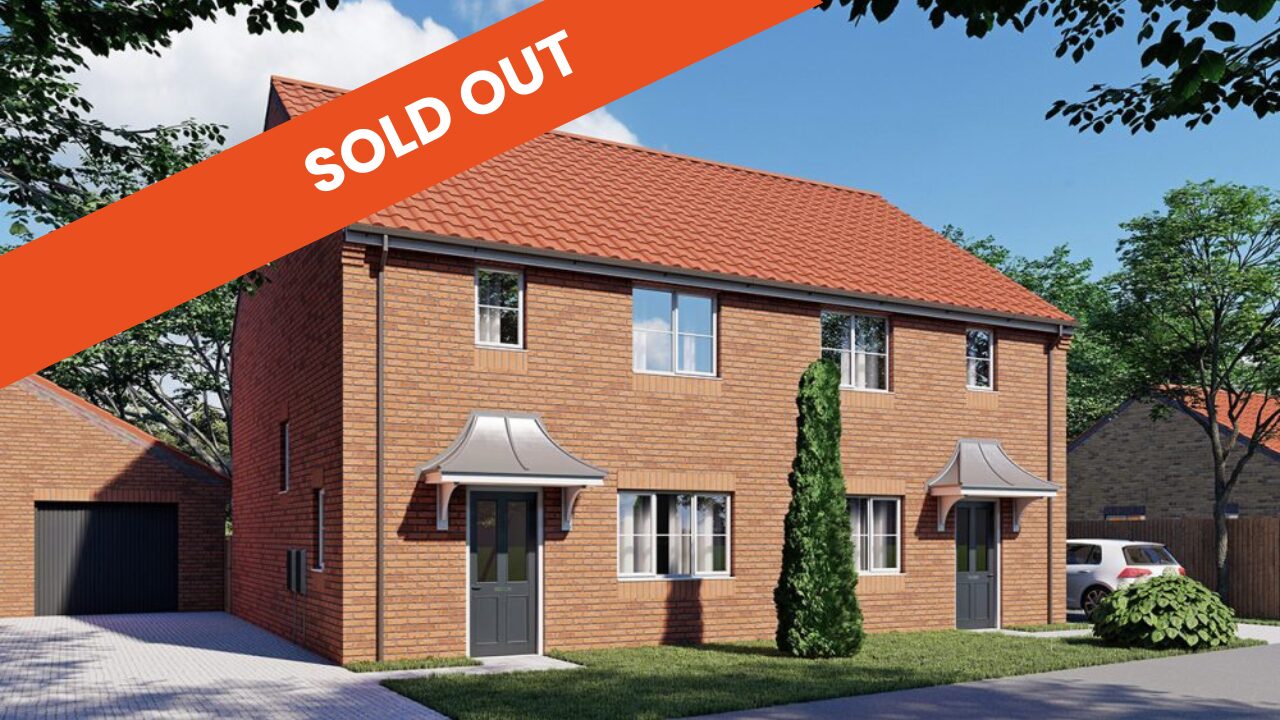
FLOOR PLAN & DIMENSIONS
Living 3050 x 4800 10’ x 15’ 8”
Kitchen/Dining 3665 x 5463 Max 12’ x 17’ 11”
WC 1000 x 2550 3’ 3” x 8’ 4”
Bed 1 3250 x 3450 10’ 7” x 11’ 4”
En-suite 2450 x 1050 8’ x 3’ 5”
Bed 2 3800 x 2950 12’ 5” x 9’ 8”
Bed 3 2350 x 2750 7’ 8” x 9’
Bathroom 2050 x 2600 6’ 8” x 8’ 6”
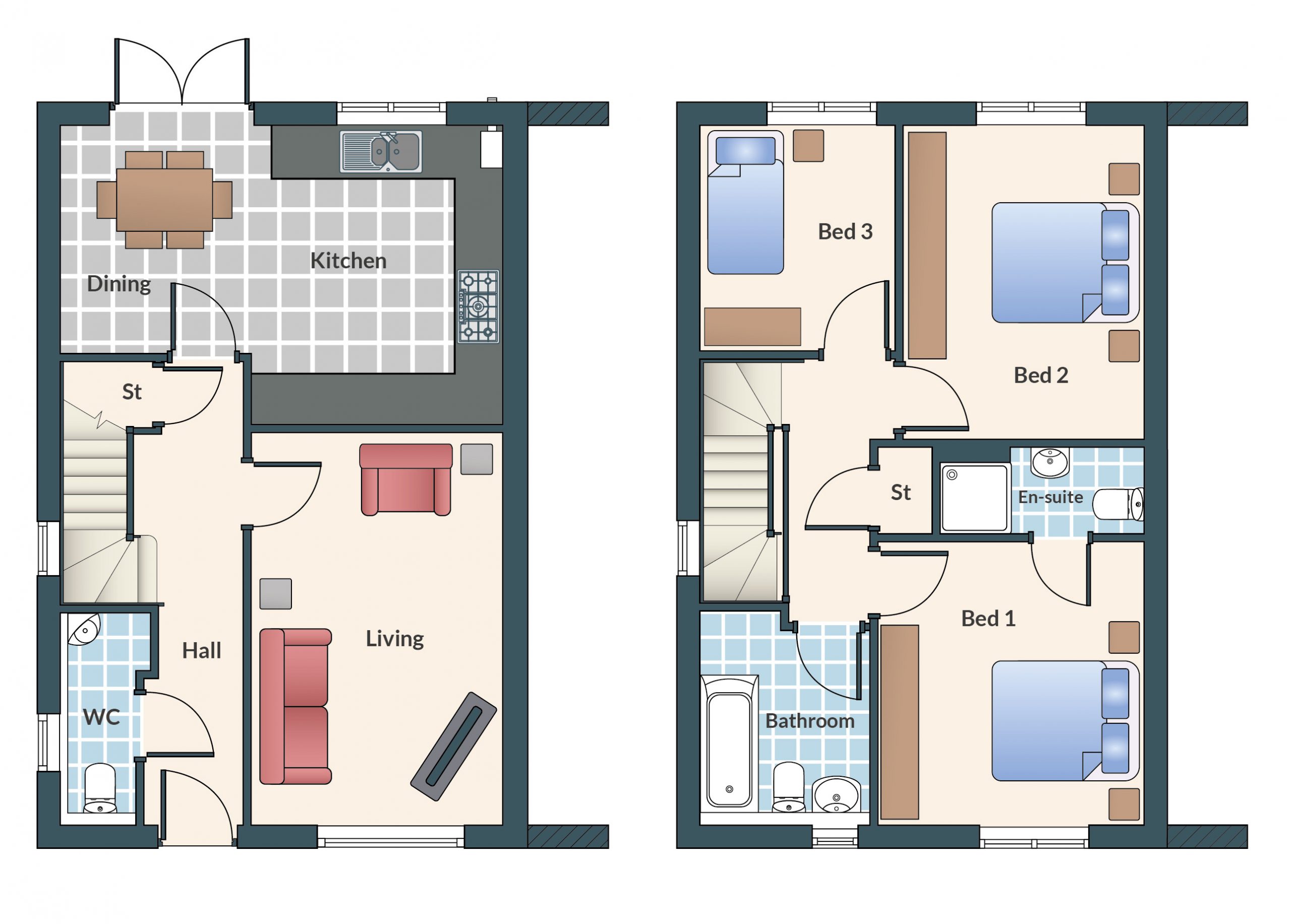
This spacious and stylish three-bedroom home offers well-designed space and modern style living throughout.
As well as a separate spacious living room, you will find a beautiful open plan kitchen/dining area with designer units and worktops. A range of integrated appliances come as standard including an oven, a combination oven/microwave, stylish gas hob with stainless chimney hood, integrated fridge/freezer and dishwasher incorporated. The part-tiled cloakroom off the entrance hall completes the ground floor accommodation in this stylish home.
A spacious landing on the first floor leads to three bedrooms, along with a modern family bathroom. The principal bedroom includes an en-suite shower room fitted with contemporary suites and tiles.
The Hardwick also includes a landscaped garden, patio area and block paved drive, making this the perfect family home.
FLOOR PLAN & DIMENSIONS
Living 3050 x 4800 10’ x 15’ 8”
Kitchen/Dining 3665 x 5463 Max 12’ x 17’ 11”
WC 1000 x 2550 3’ 3” x 8’ 4”
Bed 1 3250 x 3450 10’ 7” x 11’ 4”
En-suite 2450 x 1050 8’ x 3’ 5”
Bed 2 3800 x 2950 12’ 5” x 9’ 8”
Bed 3 2350 x 2750 7’ 8” x 9’
Bathroom 2050 x 2600 6’ 8” x 8’ 6”

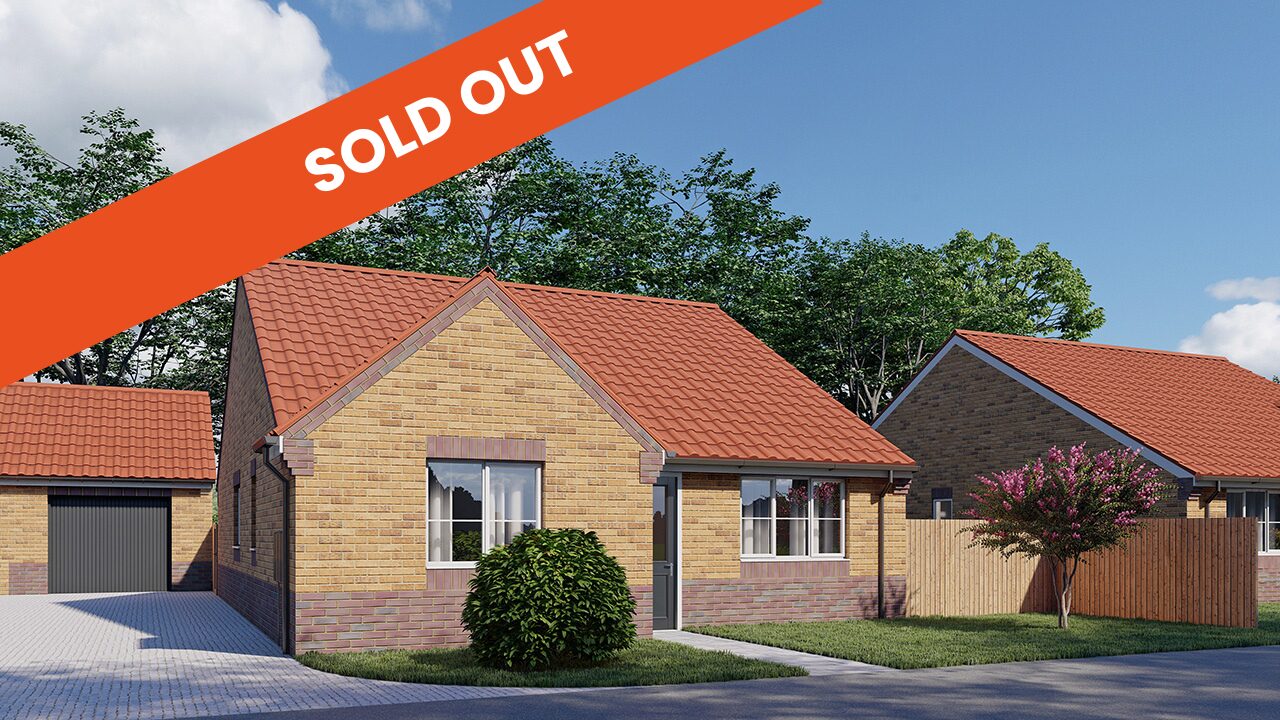
FLOOR PLAN & DIMENSIONS
Living 3150 x 4850 10’ 4” x 15’ 10”
Kitchen 2650 x 3350 Max 8’ 8” x 10’ 11”
Dining 2450 x 3050 8’ x 10’
Bed 1 3150 x 4300 10’ 4 x 14’ 1”
En-suite 2350 x 1350 7’ 8.5” x 4’ 5”
Bed 2 3400 x 3600 11’ 1” x 11’ 9”
Bed 3 2200 x 2900 7’ 2” x 9’ 6”
Bathroom 2850 x 1800 9’ 4” x 5’ 10”
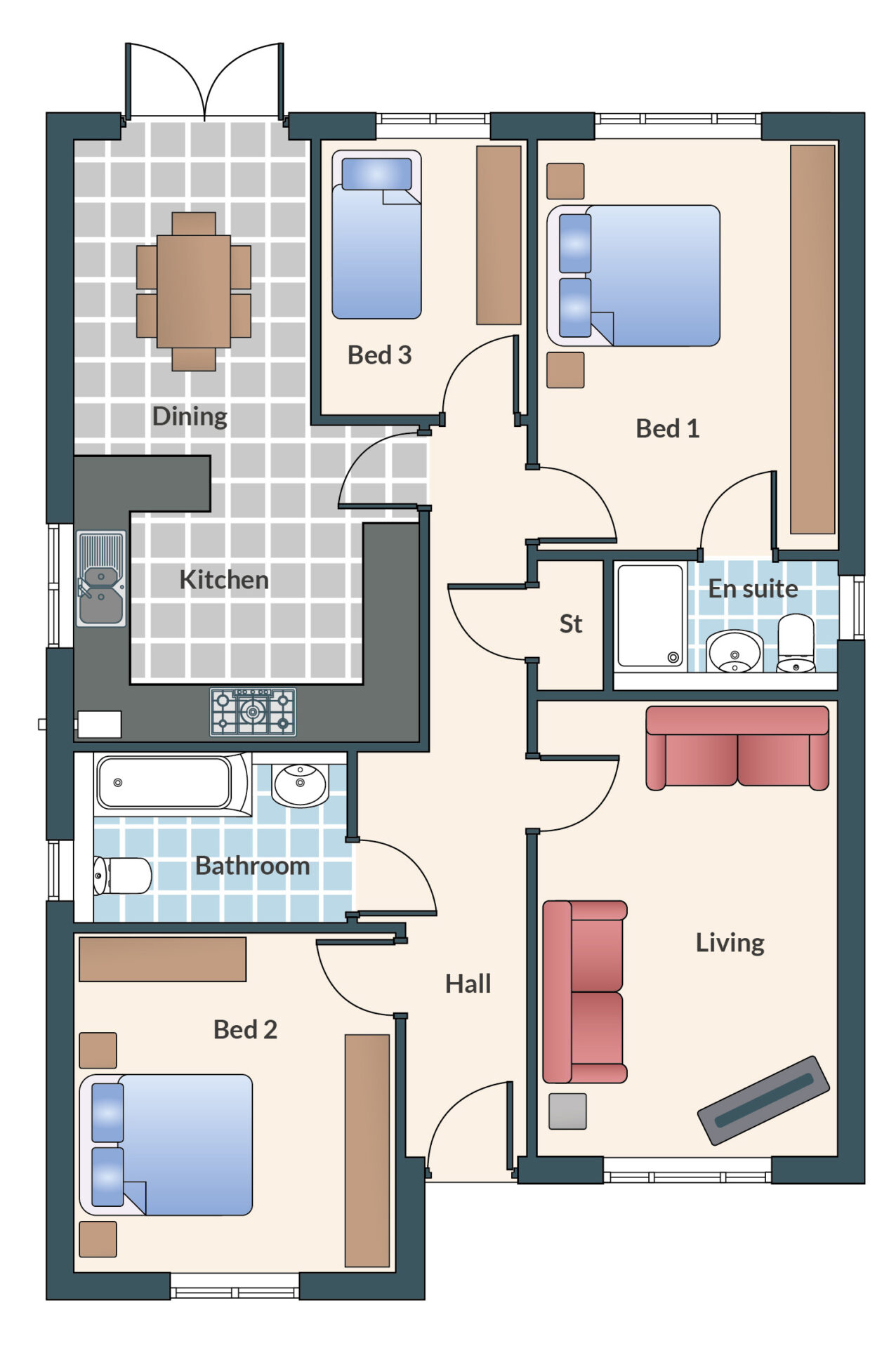
The epitome of luxurious living, this elegant three-bedroom modern detached bungalow offers generously proportioned accommodation.
The Sudbury boasts a luxury kitchen/dining area with French doors leading out into the private landscaped garden. The kitchen/dining area features designer furniture set beneath elegant work surfaces incorporating an inset 1.5 bowl stainless steel sink. A range of built-in appliances including an oven, a combination oven/microwave, stylish gas hob with stainless chimney hood, integrated fridge/freezer and dishwasher are fitted as standard.
An en-suite shower room leads off the principal bedroom and a separate family bathroom are fitted with contemporary suites and luxurious tiles.
A landscaped garden, block paved drive and garage complete this wonderful home.
FLOOR PLAN & DIMENSIONS
Living 3150 x 4850 10’ 4” x 15’ 10”
Kitchen 2650 x 3350 Max 8’ 8” x 10’ 11”
Dining 2450 x 3050 8’ x 10’
Bed 1 3150 x 4300 10’ 4 x 14’ 1”
En-suite 2350 x 1350 7’ 8.5” x 4’ 5”
Bed 2 3400 x 3600 11’ 1” x 11’ 9”
Bed 3 2200 x 2900 7’ 2” x 9’ 6”
Bathroom 2850 x 1800 9’ 4” x 5’ 10”

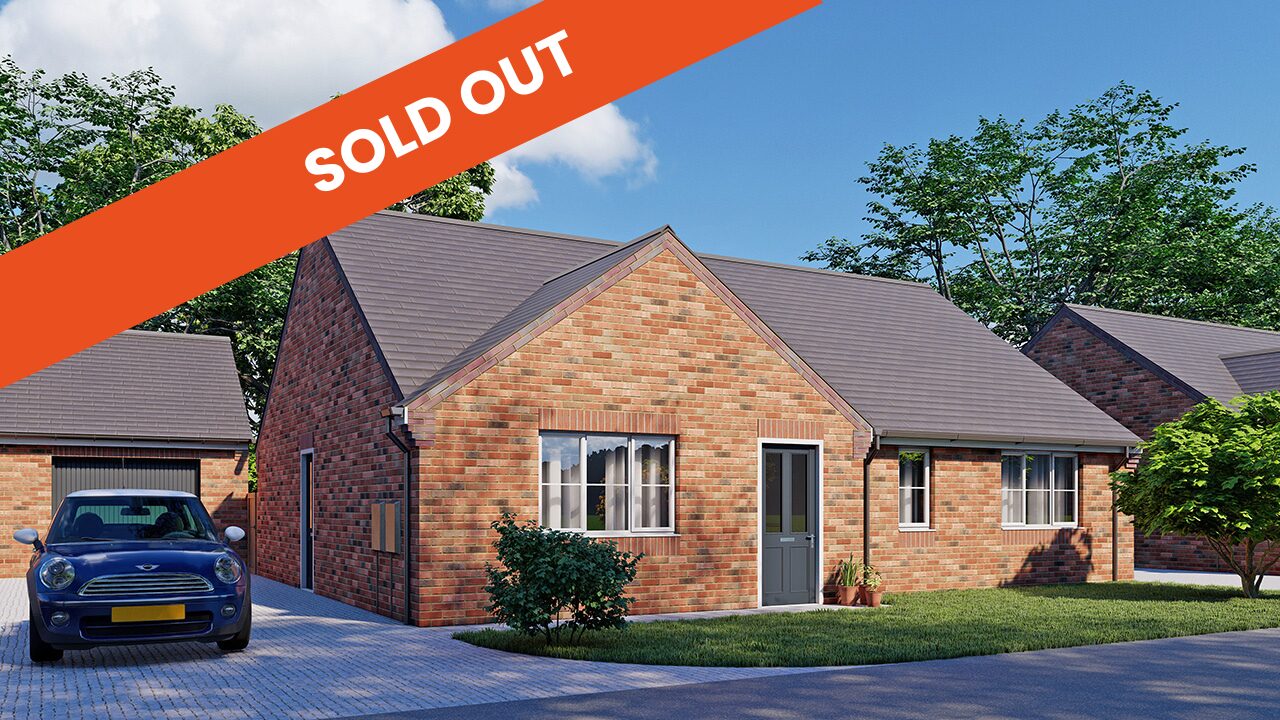
FLOOR PLAN & DIMENSIONS
Living 3400 x 4700 11’ 2” x 15’ 5”
Kitchen/Dining 5300 x 3350 17’ 4” x 10’ 11”
Utility 1750 x 1700 5’ 8” x 5’ 6”
Bed 1 3850 x 3700 12’ 7” x 12’ 1”
En-suite 2250 x 1700 7’ 5 x 5’ 6”
Bed 2 3550 x 3750 11’ 7” x 7’ 7”
Bed 3 2400 x 3500 7’ 10” x 11’ 5”
Bathroom 2200 x 2600 7’ 2” x 8’ 6”
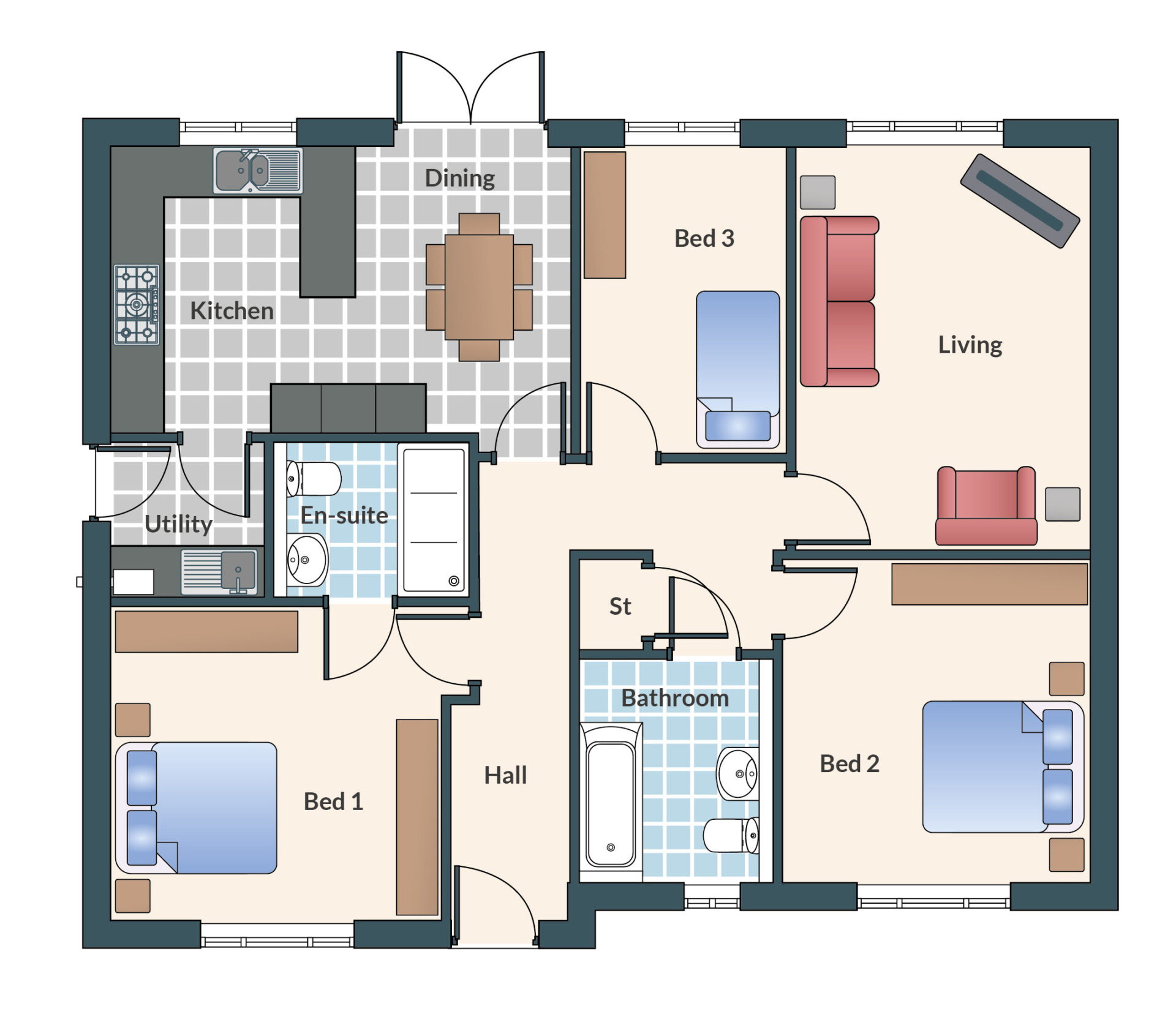
This highly desirable detached three-bedroom bungalow is the epitome of luxury.
The Claydon boasts landscaped gardens, patio area, blocked paved driveway and detached garage.
The large open plan kitchen/dining area features a designer kitchen furniture set beneath elegant work surfaces incorporating an inset 1.5 bowl stainless steel sink. A range of built-in appliances come as standard including an oven, a combination oven/microwave, stylish gas hob with stainless chimney hood, integrated fridge/freezer and dishwasher.
In addition, The Claydon has an en-suite shower room leading off the principal bedroom and a luxurious family bathroom fitted with contemporary suites and luxurious tiles.
FLOOR PLAN & DIMENSIONS
Living 3400 x 4700 11’ 2” x 15’ 5”
Kitchen/Dining 5300 x 3350 17’ 4” x 10’ 11”
Utility 1750 x 1700 5’ 8” x 5’ 6”
Bed 1 3850 x 3700 12’ 7” x 12’ 1”
En-suite 2250 x 1700 7’ 5 x 5’ 6”
Bed 2 3550 x 3750 11’ 7” x 7’ 7”
Bed 3 2400 x 3500 7’ 10” x 11’ 5”
Bathroom 2200 x 2600 7’ 2” x 8’ 6”

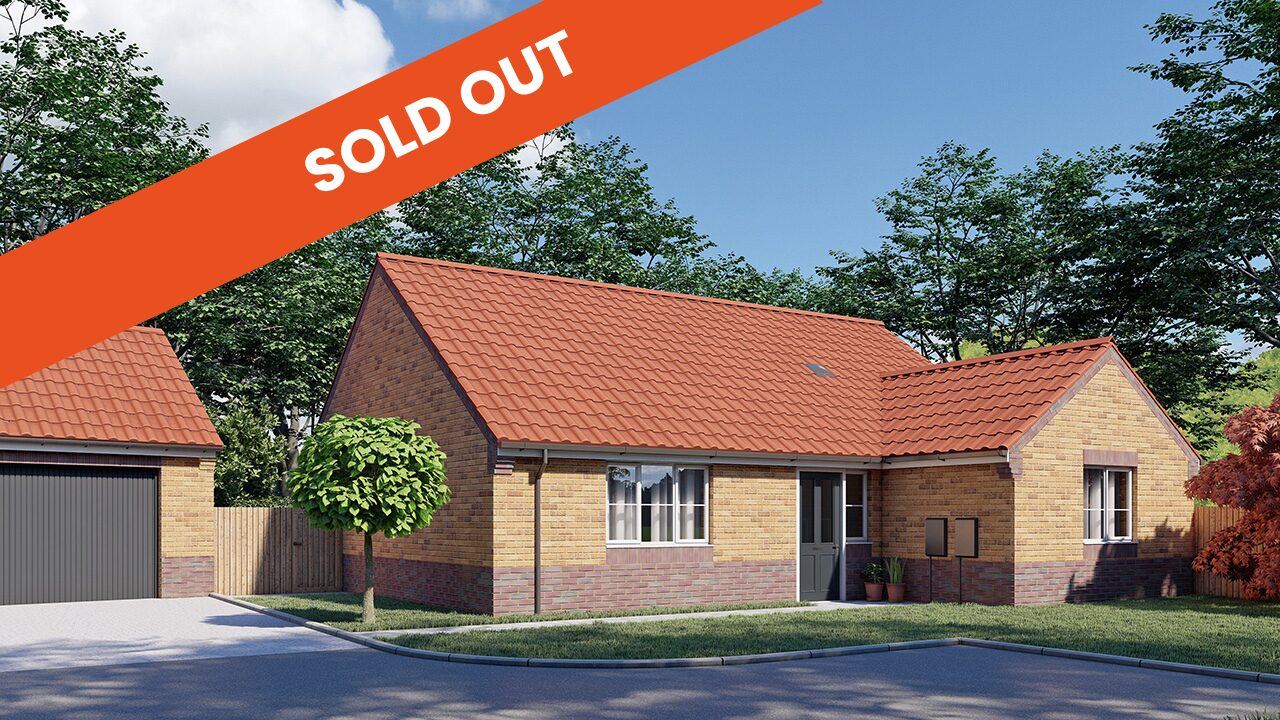
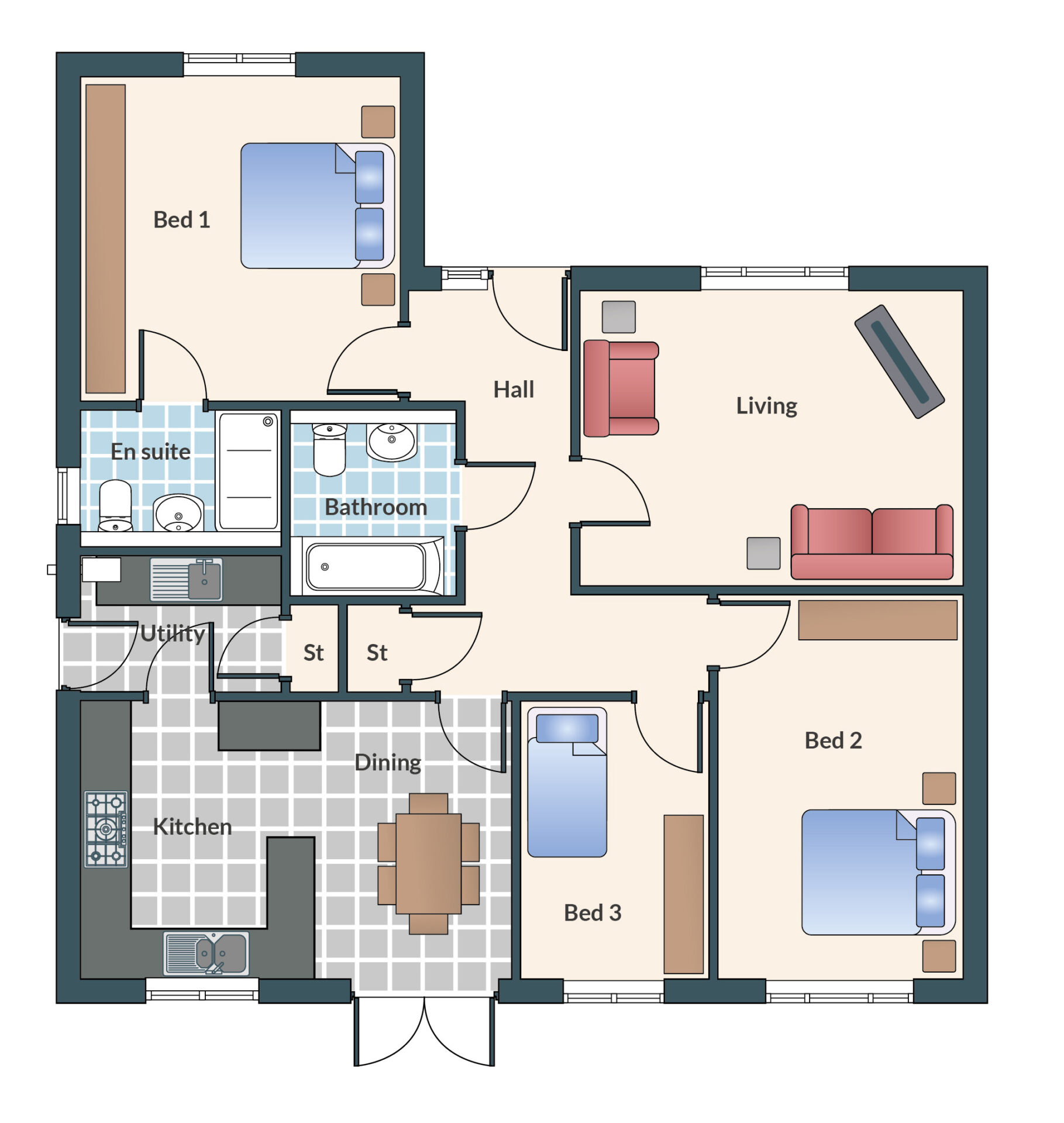
This impressive detached bungalow is the perfect home for modern-day living.
The Danbury boasts three spacious bedrooms, landscaped garden, a patio area, a block paved driveway and a garage.
The kitchen/dining area features designer kitchen furniture set beneath elegant work surfaces incorporating an inset 1.5 bowl stainless steel sink. A range of built-in appliances including an oven, a combination oven/microwave, stylish gas hob with stainless chimney hood, integrated fridge/freezer and dishwasher are fitted as standard. French doors from the dining area lead out to the private paved area and rear garden.
In addition, The Danbury has an en-suite shower room leading off the principal bedroom and a luxurious family bathroom fitted with contemporary suites and luxurious tiles.

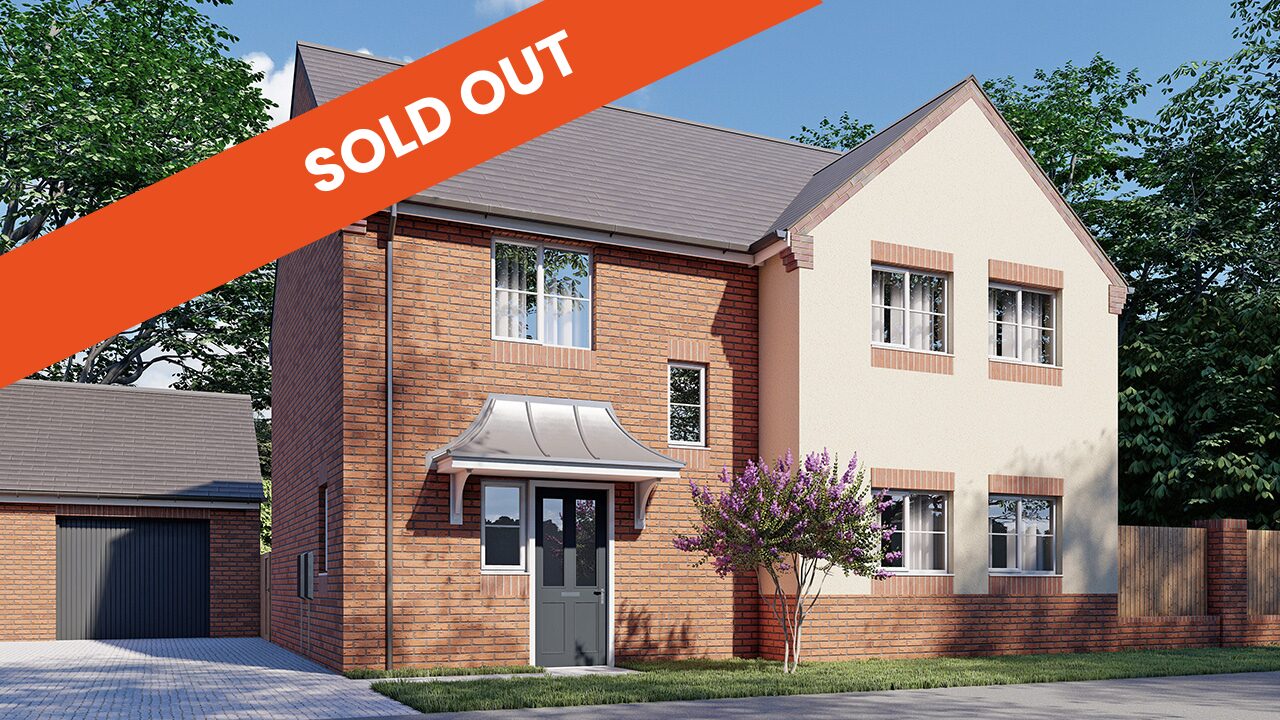
FLOOR PLAN & DIMENSIONS
Living 5000 x 3550 16’ 4” x 11’ 7”
Kitchen/Dining 4750 x 4400 Max 15’ 7” x 14’ 5”
WC 950 x 2100 3’ 1” x 6’ 10”
Family Room 2400 x 2200 7’ 10” x 7’ 2”
Utility 1650 x 2050 5’ 4” x 6’ 8”
Bed 1 3850 x 3600 12’ 7” x 11’ 9”
En-suite 1500 x 2750 4’ 11” x 9’
Bed 2 3750 x 3600 12’ 3” x 11’ 9”
Bed 3 2600 x 2900 8’ 6” x 9’ 6”
Bathroom 2000 x 2700 6’ 6” x 8’ 10”
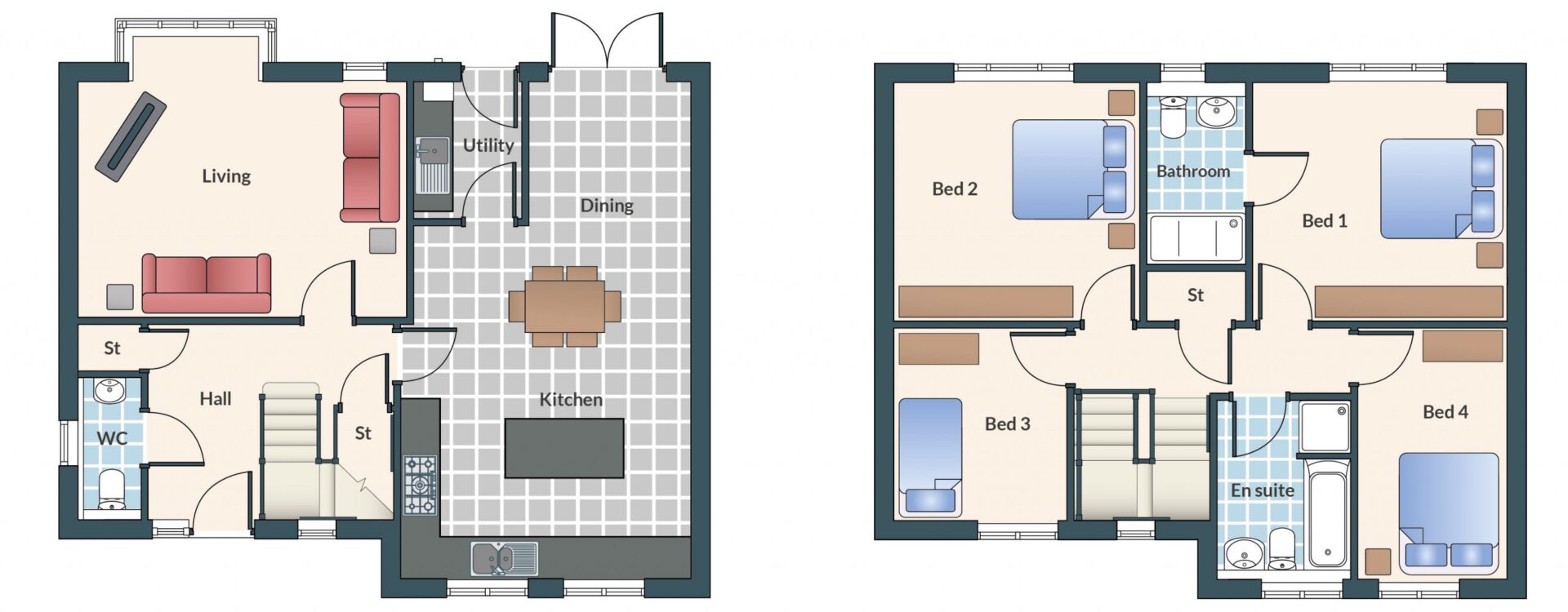
Offering uncompromising quality, you get a real sense of space and elegance as you enter the light and airy hallway of this superior, detached four-bedroom home.
The ground floor boasts a large living room with a bay window and stunning open plan kitchen, dining, living area with French doors leading to a beautiful, landscaped garden and garage with a block paved drive.
The kitchen incorporates designer kitchen furniture with a range of integrated appliances including an oven, a combination oven/microwave, stylish gas hob with stainless chimney hood, integrated fridge/freezer and dishwasher. The kitchen also features a large central island/breakfast area perfect for modern family living.
The spacious living theme continues with four good-sized bedrooms and a family bathroom. The principal bedroom incorporates an en-suite bathroom fitted with a contemporary suite and luxurious tiles, setting the Lindisfarne apart from the rest.
FLOOR PLAN & DIMENSIONS
Living 5000 x 3550 16’ 4” x 11’ 7”
Kitchen/Dining 4750 x 4400 Max 15’ 7” x 14’ 5”
WC 950 x 2100 3’ 1” x 6’ 10”
Family Room 2400 x 2200 7’ 10” x 7’ 2”
Utility 1650 x 2050 5’ 4” x 6’ 8”
Bed 1 3850 x 3600 12’ 7” x 11’ 9”
En-suite 1500 x 2750 4’ 11” x 9’
Bed 2 3750 x 3600 12’ 3” x 11’ 9”
Bed 3 2600 x 2900 8’ 6” x 9’ 6”
Bathroom 2000 x 2700 6’ 6” x 8’ 10”

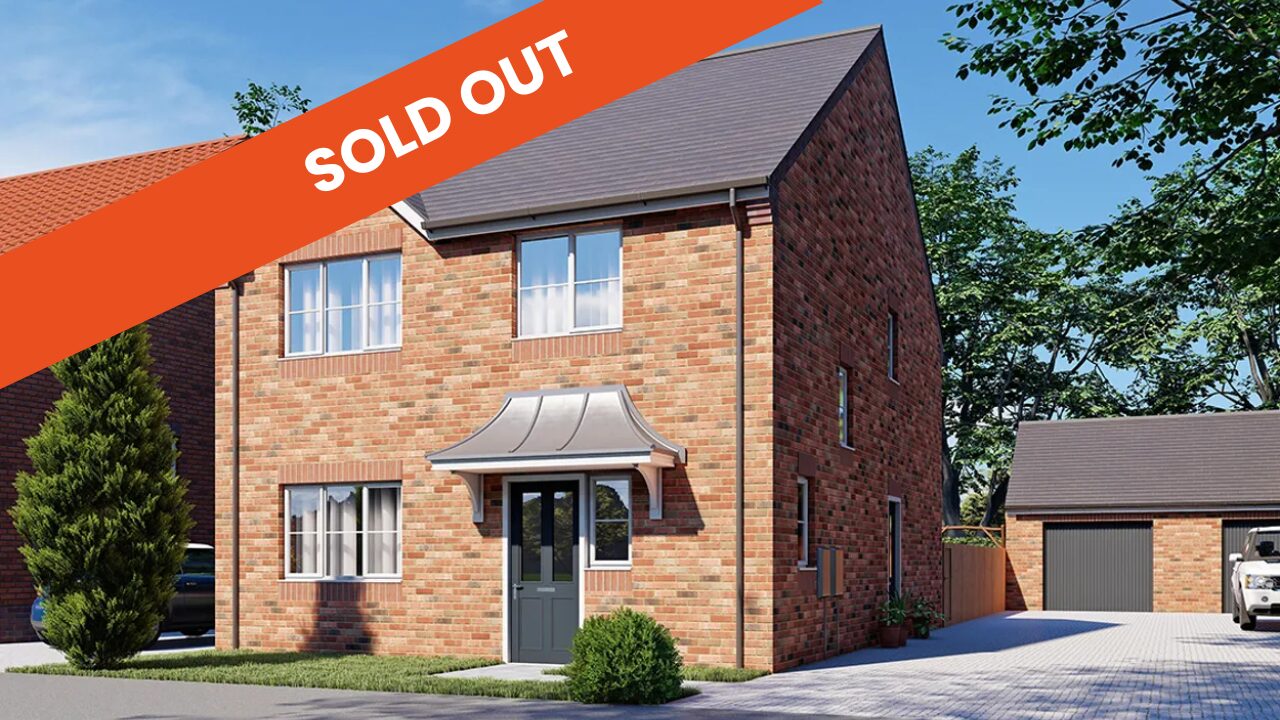
FLOOR PLAN & DIMENSIONS
Living 3600 x 5200 11’ 9” x 17’
Kitchen/Dining 6650 x 3750 Max 21’ 9” x 12’3”
WC 2150 x 1000 7’ x 3’ 3”
Utility 1850 x 2200 6’ x 7’ 2”
Bed 1 3600 x 3850 11’ 9” x 12’ 7”
En-suite 1450 x 2800 4’ 9” x 9’ 2”
Bed 2 3000 x 3500 9’ 10 x 11’ 5”
Bed 3 3500 x 2400 11’ 5” x 7’ 10”
Bed 4 2950 x 2150 9’ 8” x 7’
Bathroom 1800 x 2200 5’ 10” x 7’ 2”
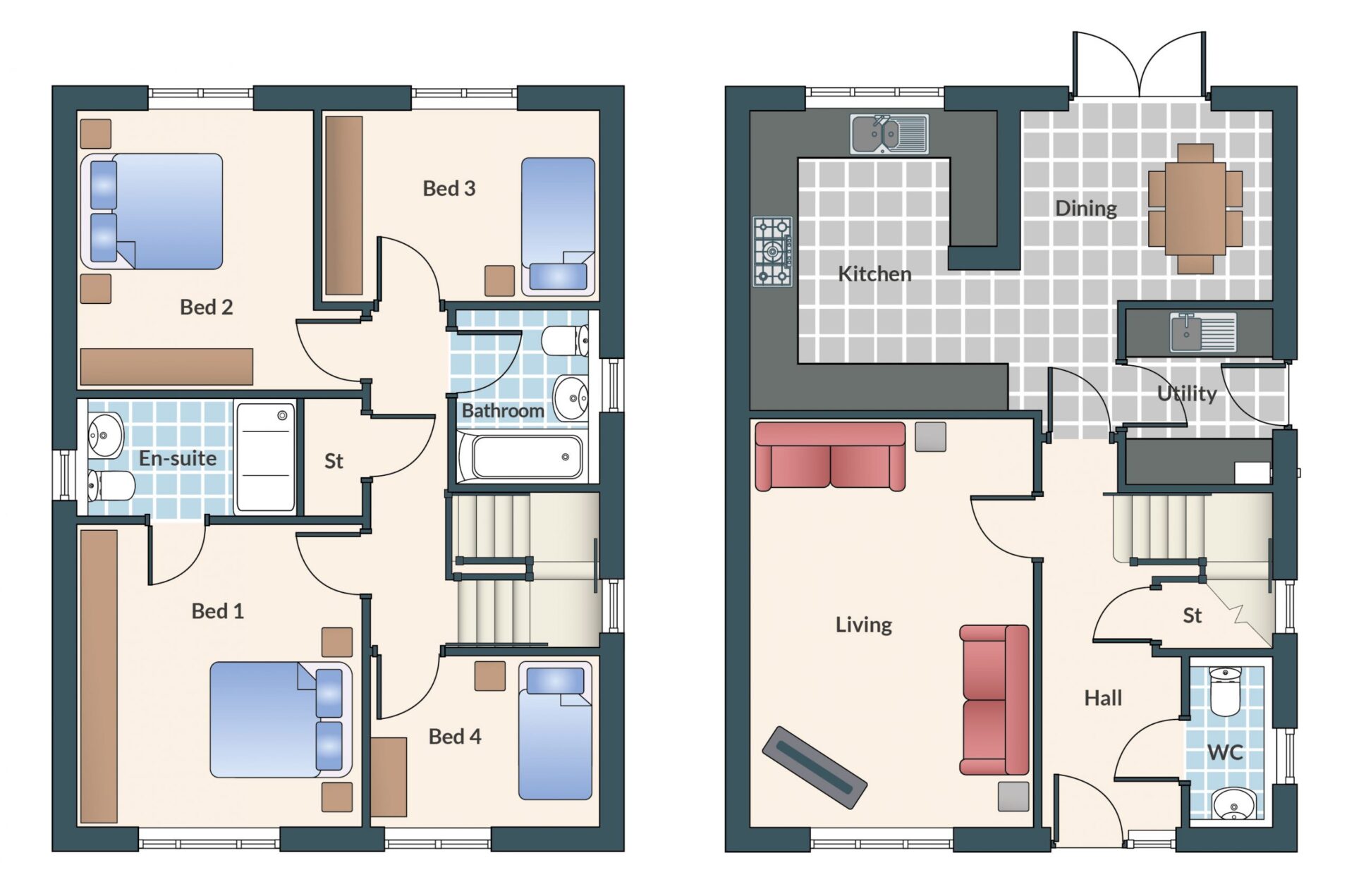
Built-in a traditional style, this elegant detached four-bedroom home offers beautifully balanced living accommodation at its best.
The large kitchen/dining room is fitted with designer units and includes a breakfast bar perfect for modern-day living. A range of integrated appliances come as standard including an oven, a combination oven/microwave, stylish gas hob with stainless chimney hood, integrated fridge/freezer and dishwasher incorporated.
On the first floor, the Rosedene boasts four good-sized bedrooms which include an en-suite in the principal bedroom and a family bathroom fitted with premium suites and tiles.
A garage, block paved driveway, patio area and landscaped garden complete this superior home.
FLOOR PLAN & DIMENSIONS
Living 3600 x 5200 11’ 9” x 17’
Kitchen/Dining 6650 x 3750 Max 21’ 9” x 12’3”
WC 2150 x 1000 7’ x 3’ 3”
Utility 1850 x 2200 6’ x 7’ 2”
Bed 1 3600 x 3850 11’ 9” x 12’ 7”
En-suite 1450 x 2800 4’ 9” x 9’ 2”
Bed 2 3000 x 3500 9’ 10 x 11’ 5”
Bed 3 3500 x 2400 11’ 5” x 7’ 10”
Bed 4 2950 x 2150 9’ 8” x 7’
Bathroom 1800 x 2200 5’ 10” x 7’ 2”

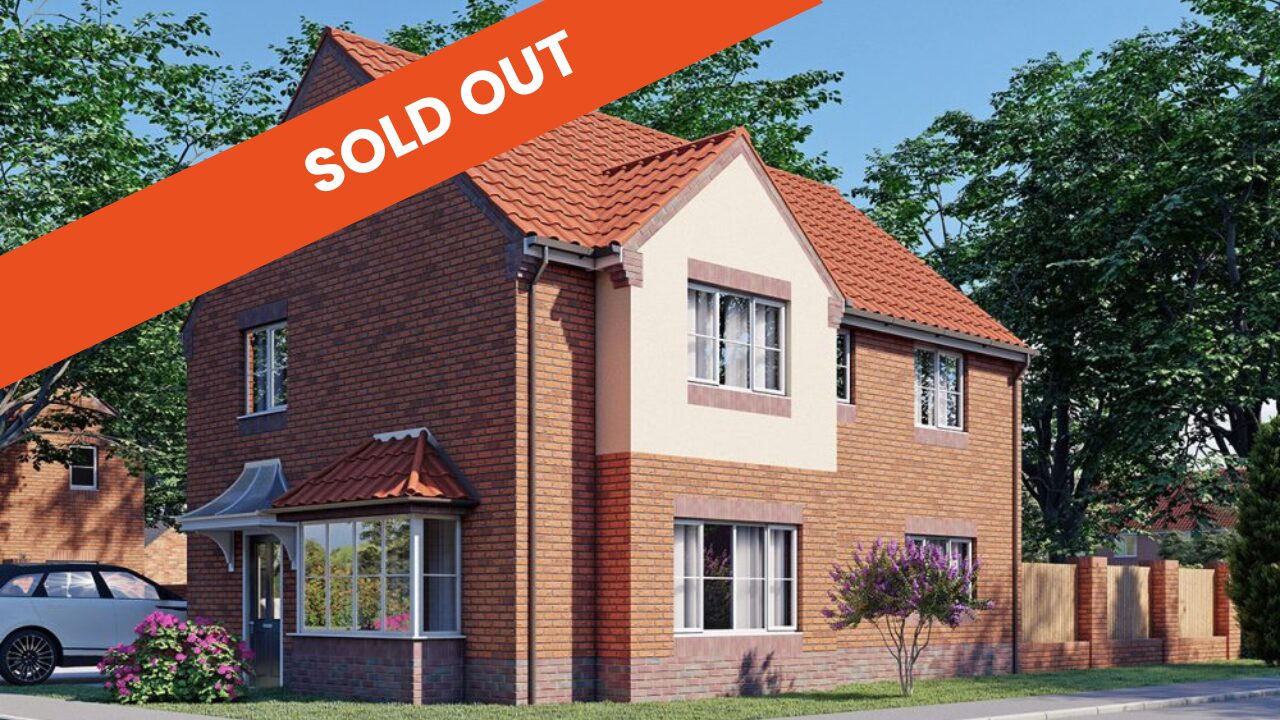
FLOOR PLAN & DIMENSIONS
Living 3550 x 5400 11’ 7” x 17’ 8”
Kitchen/Dining 3750 x 6650 Max 12’ 3” x 21’ 9”
WC 1000 x 2350 3’ 3” x 7’ 8”
Utility 1850 x 2200 6’ x 7’ 2“
Bed 1 3550 x 4050 11’ 7” x 13’ 3”
Ensuite 1500 x 2750 4’ 11” x 9’
Bed 2 3000 x 3500 9’ 10” x 11’ 5”
Bed 3 3500 x 2400 11’ 5” x 7’ 10”
Bed 4 2400 x 3000 7’ 10 x 9’ 10”
Bathroom 1900 x 2200 6’ 2” x 7’ 2”
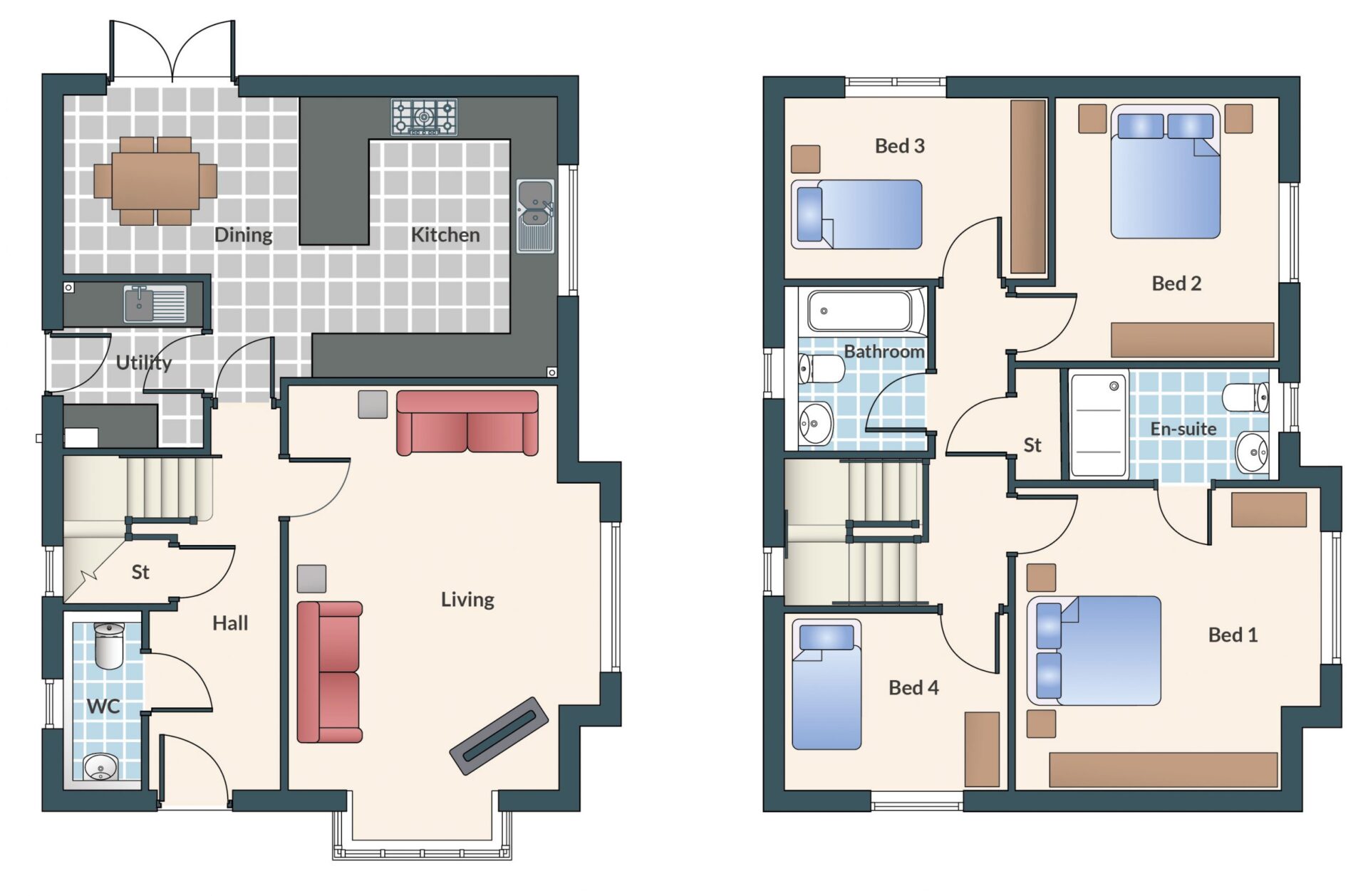
Perfect for contemporary living – this distinctive four-bedroom detached property offers everything you could ever want in a modern home.
The Buckingham boasts a stunning bay window in the living room and the large kitchen/dining area features designer kitchen units set beneath beautiful work surfaces, complete with a breakfast bar. This home not only offers great space downstairs, but also four good-sized bedrooms with a modern family bathroom, plus a generous en-suite with a shower room fitted with contemporary suites and tiles.
Externally landscaped gardens, patio area, block-paved drive and garage complete this desirable home.
Plot 15 is our showhome, complete with a full upgrade pack including all fixtures, fittings and furniture worth over £40,000. Speak to our sales team for more information on this property.
FLOOR PLAN & DIMENSIONS
Living 3550 x 5400 11’ 7” x 17’ 8”
Kitchen/Dining 3750 x 6650 Max 12’ 3” x 21’ 9”
WC 1000 x 2350 3’ 3” x 7’ 8”
Utility 1850 x 2200 6’ x 7’ 2“
Bed 1 3550 x 4050 11’ 7” x 13’ 3”
Ensuite 1500 x 2750 4’ 11” x 9’
Bed 2 3000 x 3500 9’ 10” x 11’ 5”
Bed 3 3500 x 2400 11’ 5” x 7’ 10”
Bed 4 2400 x 3000 7’ 10 x 9’ 10”
Bathroom 1900 x 2200 6’ 2” x 7’ 2”

At Woodall Homes, we uphold a set of key values which represents the essence of who we really are: Excellence & Quality, Customer Care & Reliability, Efficiency & Sustainability, Safety.