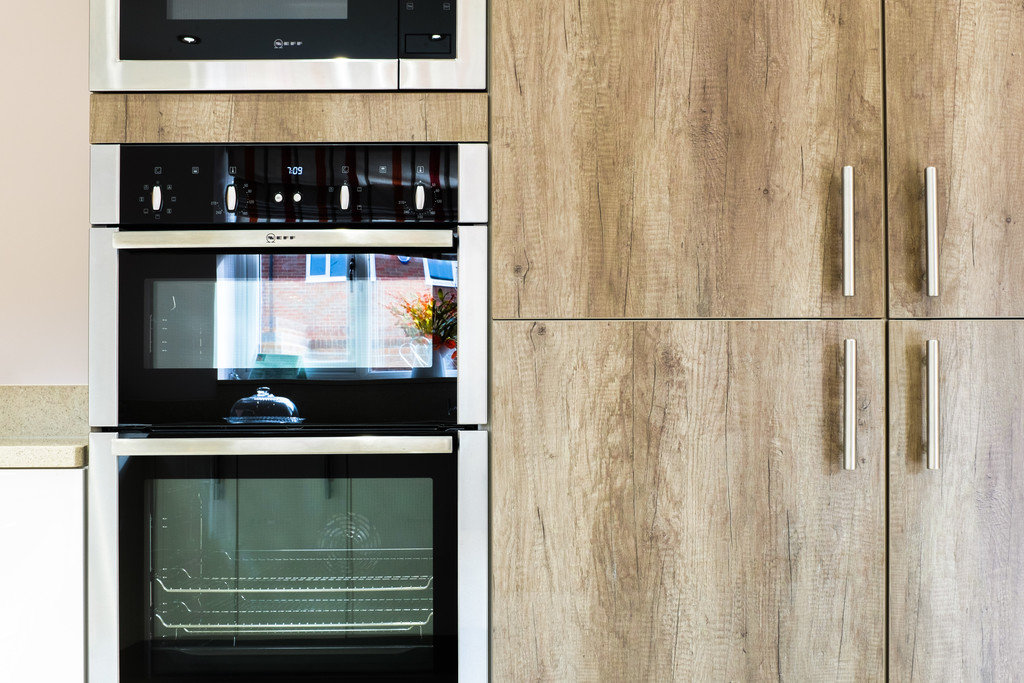
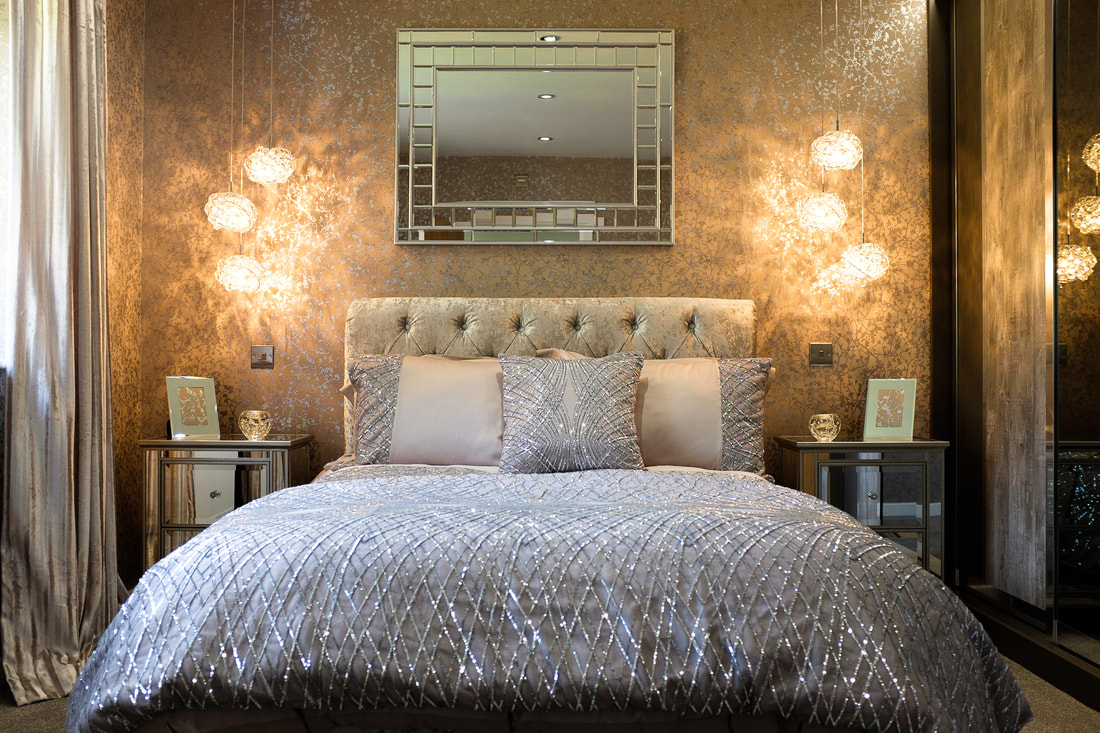
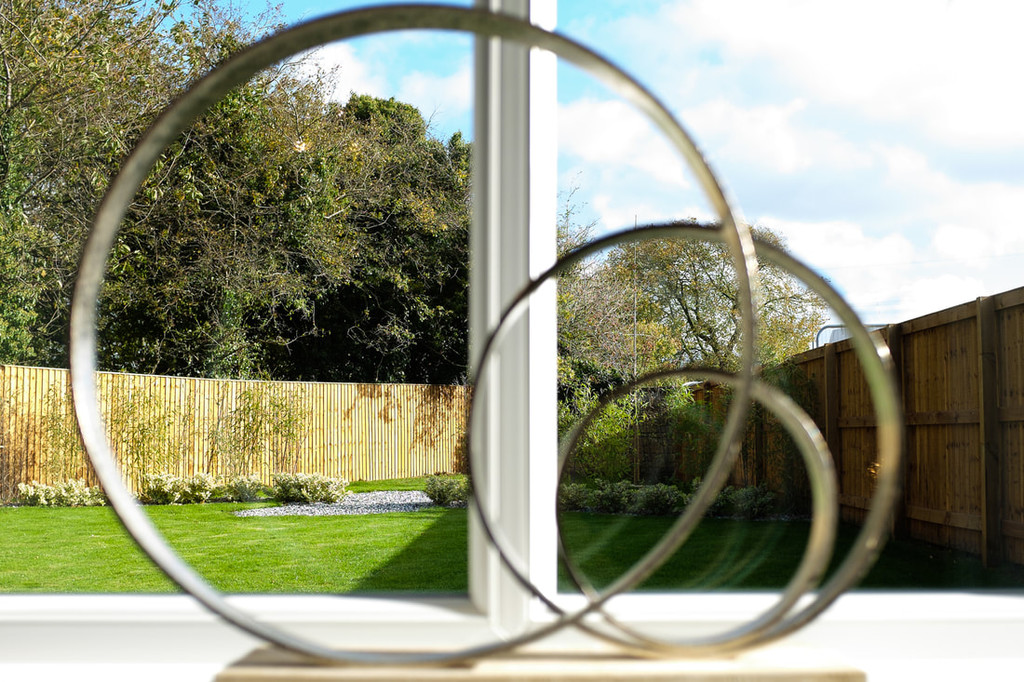
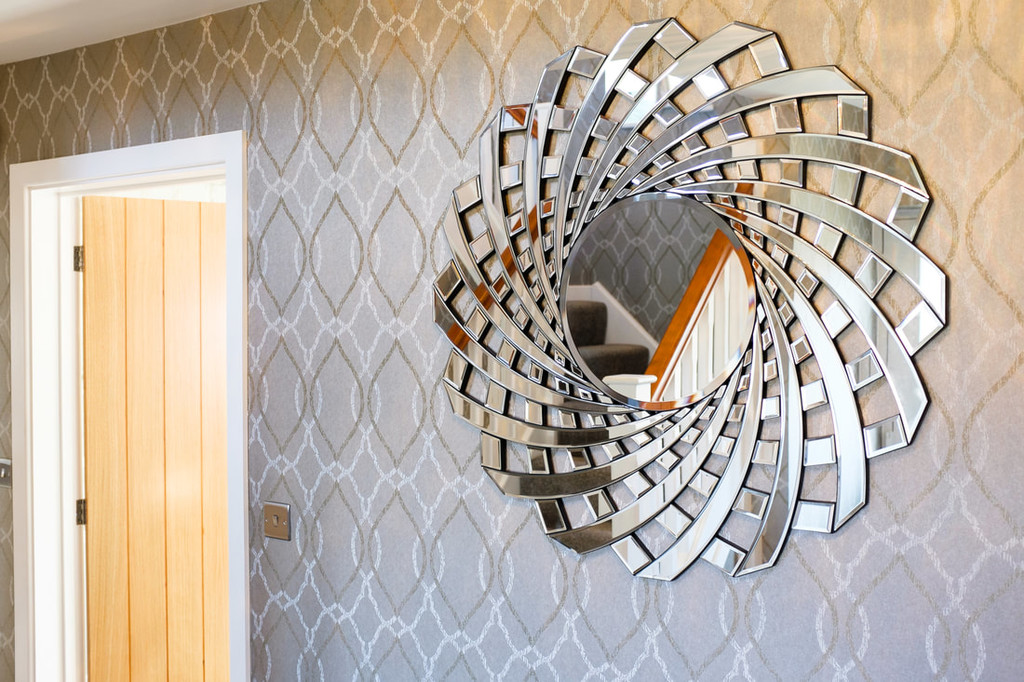
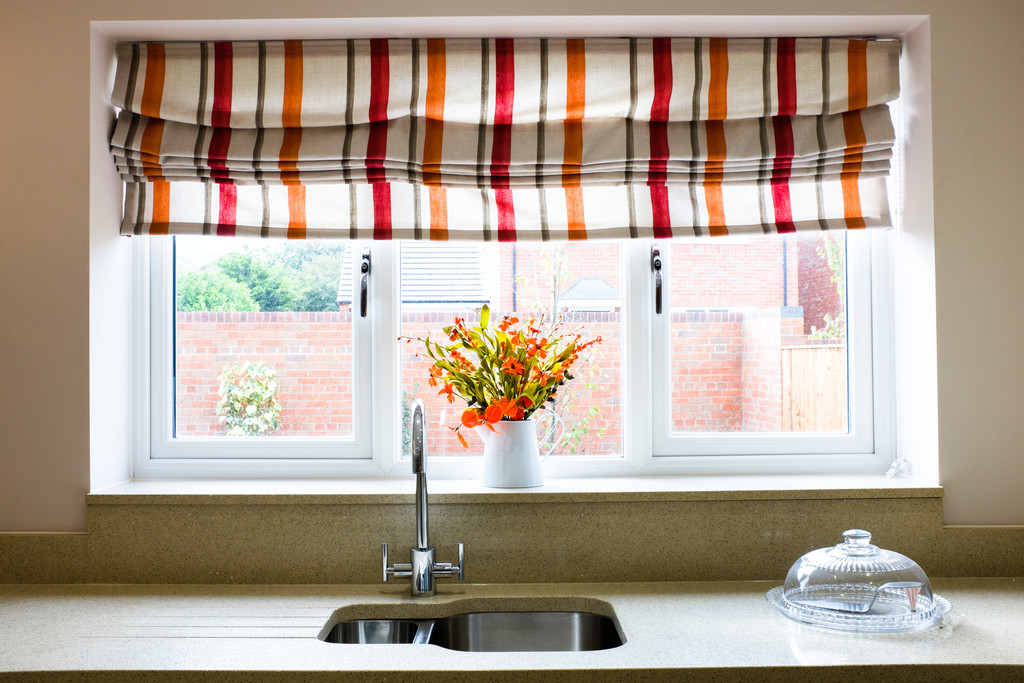
Situated in the village of Long Duckmanton, The Pastures is ideally located on the outskirts of Chesterfield Town Centre. It is close to junction 29a of the M1 and has great transport links to Chesterfield, Derby, Nottingham and Sheffield. Both Robin Hood and Doncaster Sheffield (DSA) airports are under an hour away and offer flights across Europe and beyond. This quiet village offers local amenities such as shops and pubs. With a range of amenities and leisure activities just a few minutes away, The Pastures really is a great place to call home.
The Pastures, Rectory Road
Long Duckmanton, Chesterfield
S44 5JW
The Pastures, Rectory Road
Long Duckmanton, Chesterfield
S44 5JW
We always listen to our customers to better understand how they live in and use their homes. By knowing more about how people live, our approach to the design and delivery of our new homes ensures that we satisfy our customers’ demands and aspirations.
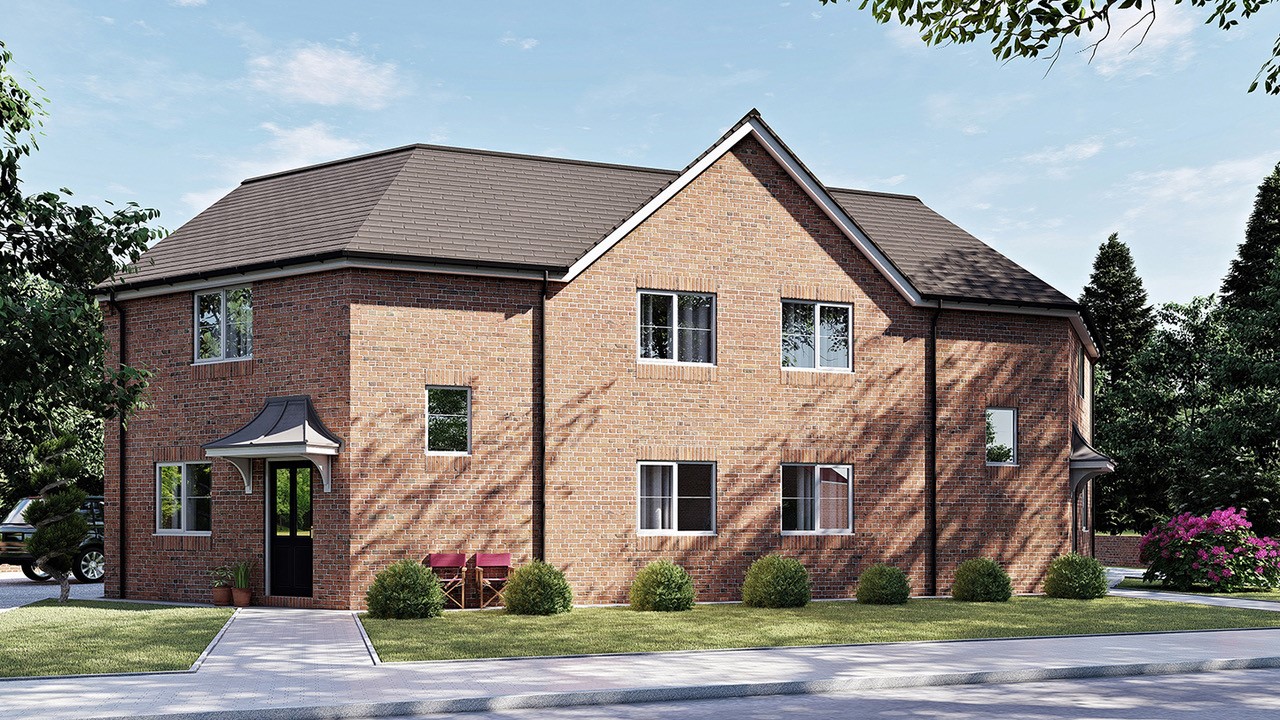
Floor Plan & Dimensions
The floor plan and room dimensions are indicative of the standard layout for this house type.
There may be minor variations by plot and development.
Living: 5365mm x 3180mm 17’7” x 10’5”
Kitchen/Din: 5365mm x 2740mm 17’7” x 8’11”
WC: 1565mm x 1200mm 5’1” x 3’11”
Bedroom 1: 3700mm x 3000mm 12’1” x 9’10”
En-Suite: 2280mm x 1460mm 7’5” x 4’9”
Bedroom 2: 3390mm x 2750mm 11’1” x 9’
Bedroom 3: 3180mm x 2280mm 10’5” x 7’5”
Bathroom: 2260mm x 1890mm 7’4” x 6’2”
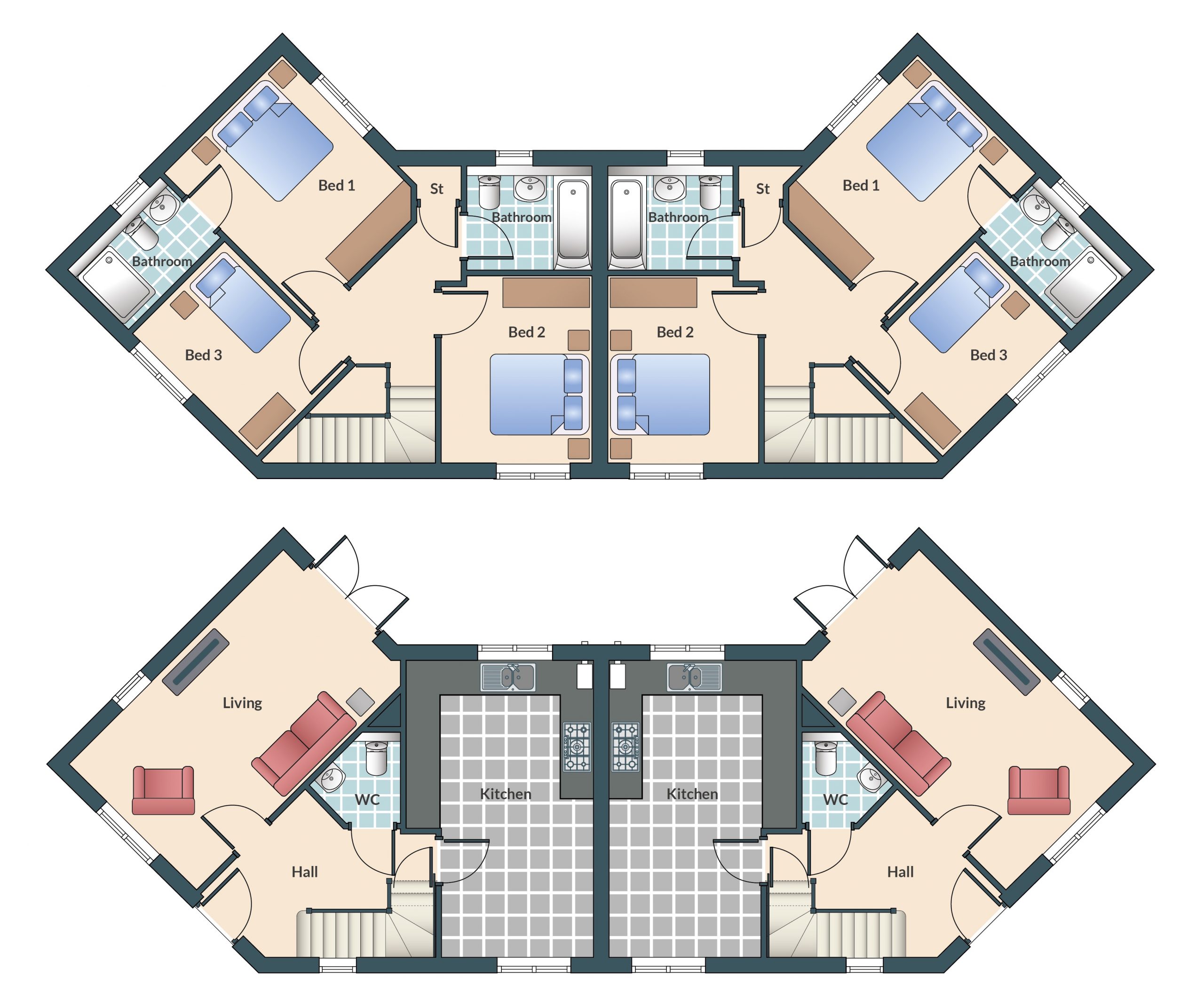
The Eden is a superior, stylish three-bedroom home which offers well-designed space and modern-style living throughout.
The ground floor provides a spacious entrance hall and a separate living room. You will also find a beautiful open plan kitchen/dining area with designer units and worktops. A range of integrated appliances come as standard including oven, microwave, stylish gas hob with stainless chimney hood, integrated fridge/freezer and dishwasher incorporated.
The part-tiled cloakroom off the entrance hall completes the ground floor accommodation in this stylish home.
A spacious landing at first floor leads to three bedrooms, along with a modern family bathroom. The master bedroom includes an en-suite shower room fitted with contemporary suites and tiles.
The Eden also includes a landscaped garden, patio area and block paved drive making this the perfect home to live in.
Floor Plan & Dimensions
The floor plan and room dimensions are indicative of the standard layout for this house type.
There may be minor variations by plot and development.
Living: 5365mm x 3180mm 17’7” x 10’5”
Kitchen/Din: 5365mm x 2740mm 17’7” x 8’11”
WC: 1565mm x 1200mm 5’1” x 3’11”
Bedroom 1: 3700mm x 3000mm 12’1” x 9’10”
En-Suite: 2280mm x 1460mm 7’5” x 4’9”
Bedroom 2: 3390mm x 2750mm 11’1” x 9’
Bedroom 3: 3180mm x 2280mm 10’5” x 7’5”
Bathroom: 2260mm x 1890mm 7’4” x 6’2”

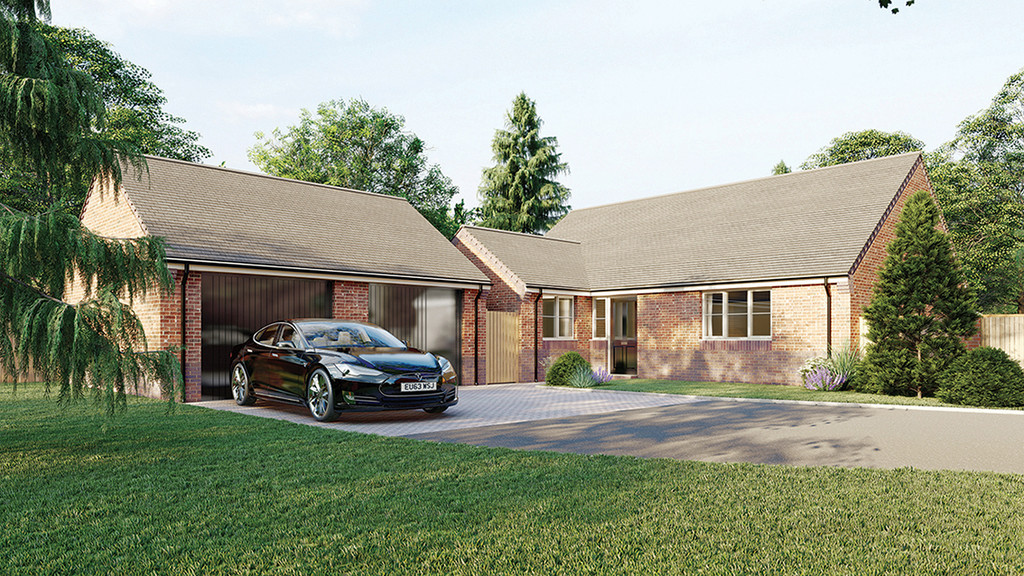
Floor Plan & Dimensions
The floor plan and room dimensions are indicative of the standard layout for this house type.
There may be minor variations by plot and development.
Living: 4800mm x 3550mm 15’8” x 11’7”
Kitchen/Dining Room: 5200mm x 3300mm 17’ x 10’9”
Utility: 2400mm x 1620mm 7’10” x 5’3”
Bedroom 1: 3840mm x 3860mm 12’7” x 12’7”
En-Suite: 2400mm x 1650mm 7’10” x 5’4”
Bedroom 2: 2950mm x 4600mm 9’8” x 15’1”
Bedroom 3: 2250mm x 3300mm 7’4” x 10’9”
Bathroom: 2250mm x 2000mm 7’4” x 6’6”
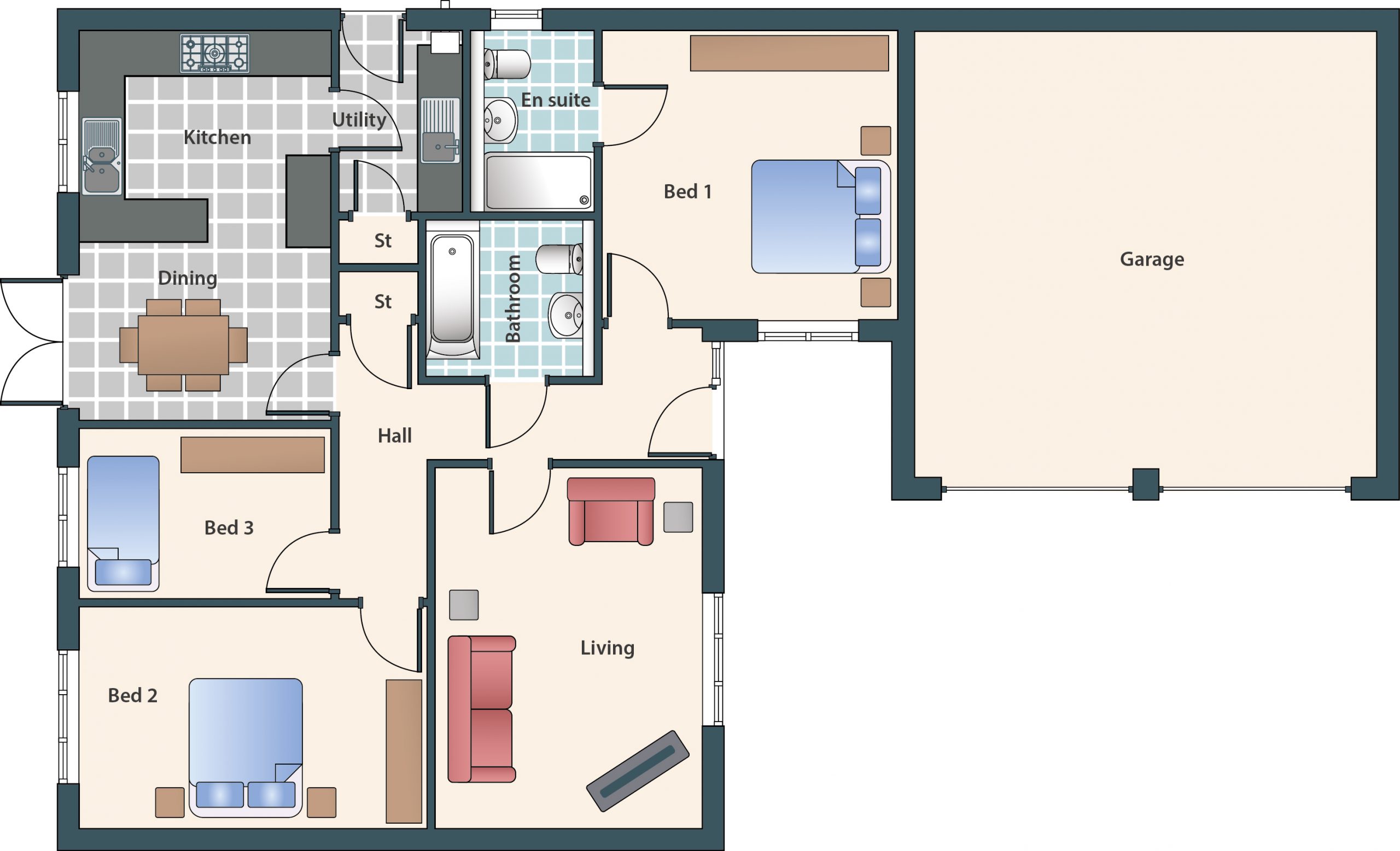
This impressive detached bungalow is the perfect home for modern day living.
The Danbury boasts three spacious bedrooms, landscaped garden, patio area, blocked pave driveway and garage.
The kitchen/dining area features designer kitchen furniture set beneath elegant work surfaces incorporating an inset 1.5 bowl stainless steel sink. A range of built in appliances including oven, microwave, stylish gas hob with stainless chimney hood, integrated fridge/freezer and dishwasher as standard.
French doors from the dining area lead out to the large paved area and rear garden. In addition, The Danbury has an en-suite shower room leading off the master bedroom and luxurious family bathroom fitted with contemporary suites and luxurious tiles.
Floor Plan & Dimensions
The floor plan and room dimensions are indicative of the standard layout for this house type.
There may be minor variations by plot and development.
Living: 4800mm x 3550mm 15’8” x 11’7”
Kitchen/Dining Room: 5200mm x 3300mm 17’ x 10’9”
Utility: 2400mm x 1620mm 7’10” x 5’3”
Bedroom 1: 3840mm x 3860mm 12’7” x 12’7”
En-Suite: 2400mm x 1650mm 7’10” x 5’4”
Bedroom 2: 2950mm x 4600mm 9’8” x 15’1”
Bedroom 3: 2250mm x 3300mm 7’4” x 10’9”
Bathroom: 2250mm x 2000mm 7’4” x 6’6”

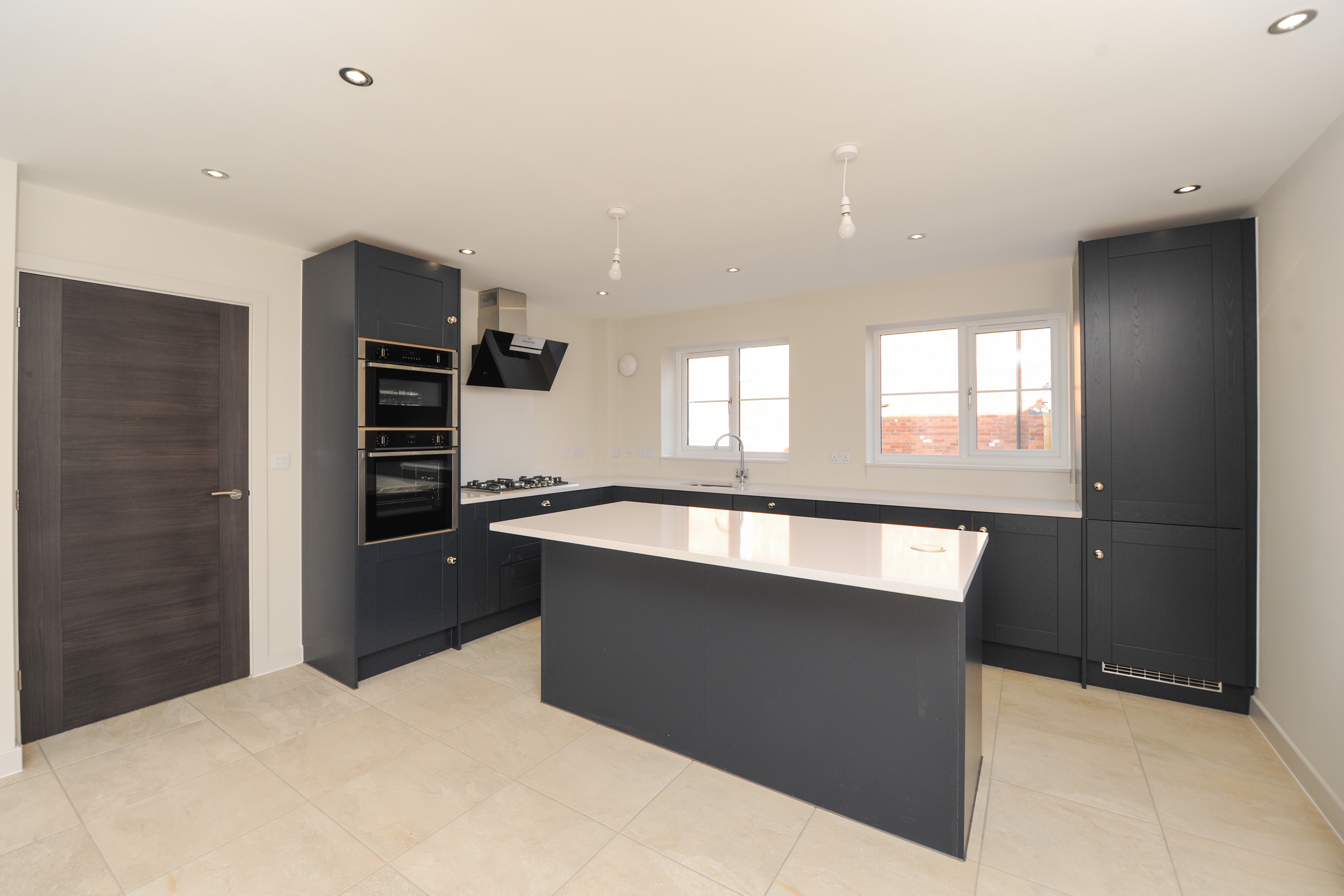
Floor Plan & Dimensions
The floor plan and room dimensions are indicative of the standard layout for this house type.
There may be minor variations by plot and development.
Living: 3550mm x 5000mm 11’7” x 16’4”
Kitchen/Dining/Family: 4380mm x 7550mm 14’4” x 24’9” (max)
Utility: 2050mm x 1620mm 6’8” x 5’3”
WC: 2110mm x 950mm 6’11” x 3’1”
Bedroom 1: 3850mm x 3600mm 12’7” x 11’9”
En-Suite: 2840mm x 1490mm 9’3” x 4’10”
Bedroom 2: 3720mm x 3600mm 12’2” x 11’9”
Bedroom 3: 2200mm x 3800mm 7’2” x 12’5”
Bedroom 4: 2900mm x 2640mm 9’6” x 8’7”
Bathroom: 2700mm x 2000mm 8’10” x 6’6”
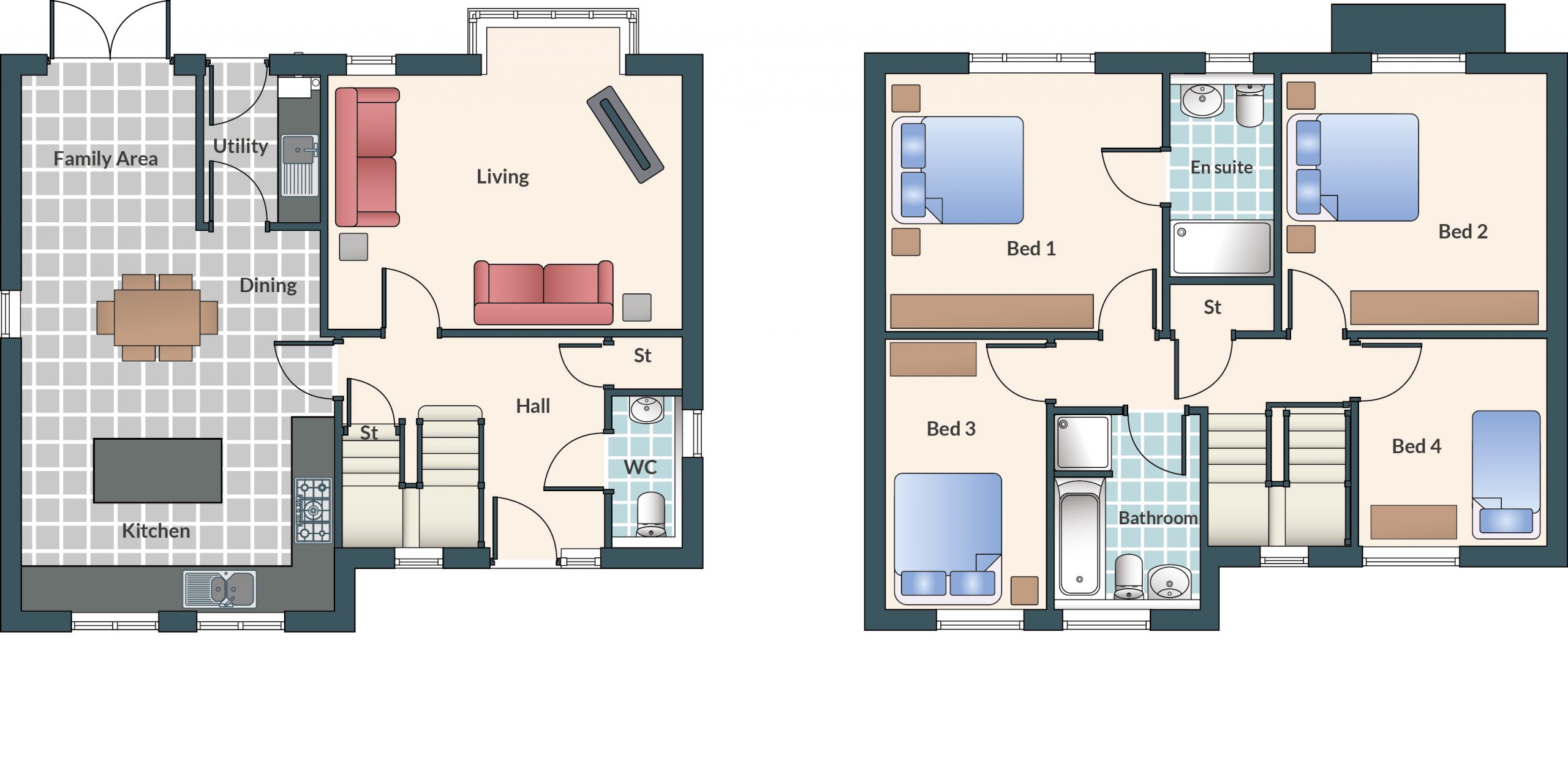
Offering uncompromising quality, you get a real sense of space and elegance as you enter the light and airy hallway of this superior, detached four-bedroom home.
As you enter the light and airy hallway you get a sense of space and elegance. The ground floor boasts a large living room with a bay window and stunning open plan kitchen, dining, and living area with French doors leading to a beautiful landscaped garden.
The kitchen incorporates designer kitchen furniture with a range of integrated appliances and features a large central island/breakfast area. The Lindisfarne offers four good-sized bedrooms with the master bedroom incorporating an en-suite bathroom.
The bathrooms are fitted with contemporary suites and luxurious tiles, setting the Lindisfarne apart from the rest.
Floor Plan & Dimensions
The floor plan and room dimensions are indicative of the standard layout for this house type.
There may be minor variations by plot and development.
Living: 3550mm x 5000mm 11’7” x 16’4”
Kitchen/Dining/Family: 4380mm x 7550mm 14’4” x 24’9” (max)
Utility: 2050mm x 1620mm 6’8” x 5’3”
WC: 2110mm x 950mm 6’11” x 3’1”
Bedroom 1: 3850mm x 3600mm 12’7” x 11’9”
En-Suite: 2840mm x 1490mm 9’3” x 4’10”
Bedroom 2: 3720mm x 3600mm 12’2” x 11’9”
Bedroom 3: 2200mm x 3800mm 7’2” x 12’5”
Bedroom 4: 2900mm x 2640mm 9’6” x 8’7”
Bathroom: 2700mm x 2000mm 8’10” x 6’6”

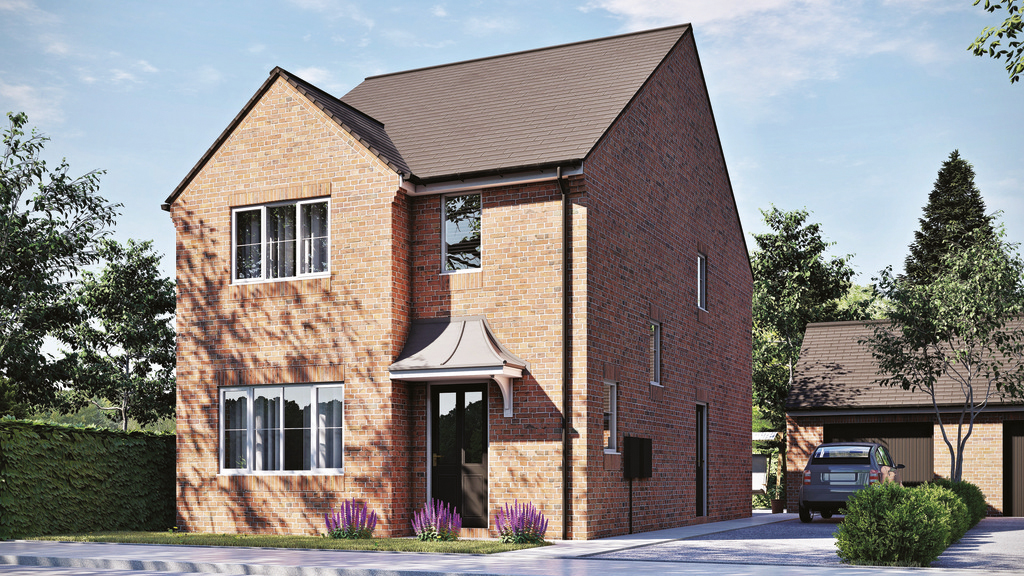
Floor Plan & Dimensions
The floor plan and room dimensions are indicative of the standard layout for this house type.
There may be minor variations by plot and development.
Living: 3350mm x 6050mm 10’11” x 19’10”
Kitchen/Dining: 5850mm x 3710mm 19’2” x 12’2” (max)
Utility: 2200mm x 1250mm 7’2” x 4’1”
WC: 2150mm x 950mm 7’ x 3’1”
Bedroom 1: 3150mm x 4490mm 10’4” x 14’8”
En-Suite: 1650mm x 2050mm 5’4” x 6’8”
Bedroom 2: 3450mm x 2800mm 11’3” x 9’2”
Bedroom 3: 2880mm x 2400mm 9’5” x 7’10”
Bedroom 4: 2150mm x 2550mm 7’ x 8’4”
Bathroom: 2200mm x 1850mm 7’2” x 6’
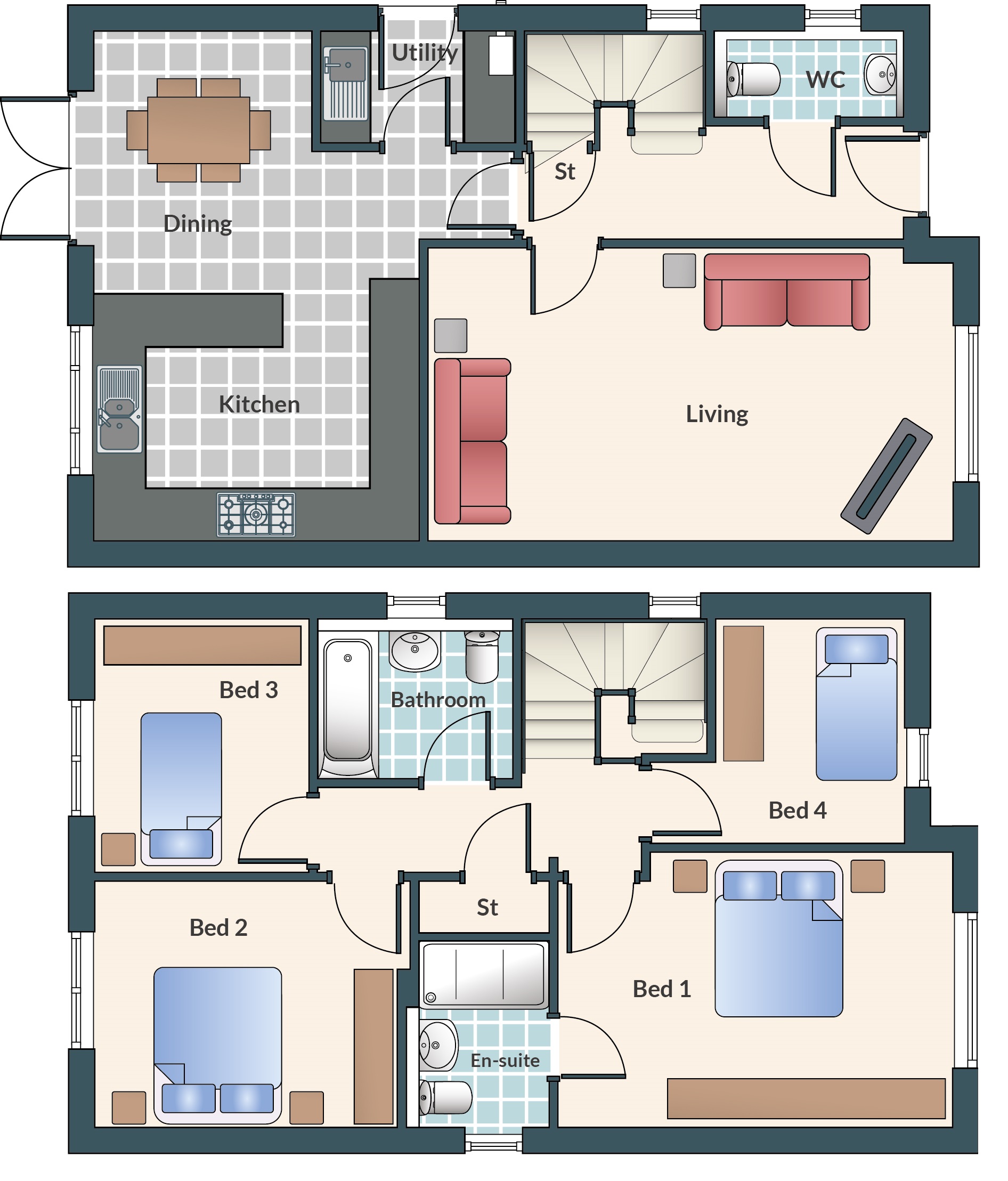
This modern and generously-proportioned detached four-bedroom home offers contemporary living at its best throughout.
The large kitchen/dining area offers the perfect space for entertaining with patio doors leading out into the garden.
The kitchen is fitted with designer units set beneath beautiful work surfaces and includes a breakfast bar. A range of built-in appliances come as standard including a stylish gas hob with extractor canopy, oven, microwave, fridge/freezer and dishwasher making this the perfect family home.
The Petworth boasts four good-sized bedrooms, with an en-suite shower room in the master bedroom and a family bathroom fitted with contemporary suites and tiles. Outside, landscaped gardens, patio area, private block paved drive and a garage complete this delightful home.
Floor Plan & Dimensions
The floor plan and room dimensions are indicative of the standard layout for this house type.
There may be minor variations by plot and development.
Living: 3350mm x 6050mm 10’11” x 19’10”
Kitchen/Dining: 5850mm x 3710mm 19’2” x 12’2” (max)
Utility: 2200mm x 1250mm 7’2” x 4’1”
WC: 2150mm x 950mm 7’ x 3’1”
Bedroom 1: 3150mm x 4490mm 10’4” x 14’8”
En-Suite: 1650mm x 2050mm 5’4” x 6’8”
Bedroom 2: 3450mm x 2800mm 11’3” x 9’2”
Bedroom 3: 2880mm x 2400mm 9’5” x 7’10”
Bedroom 4: 2150mm x 2550mm 7’ x 8’4”
Bathroom: 2200mm x 1850mm 7’2” x 6’

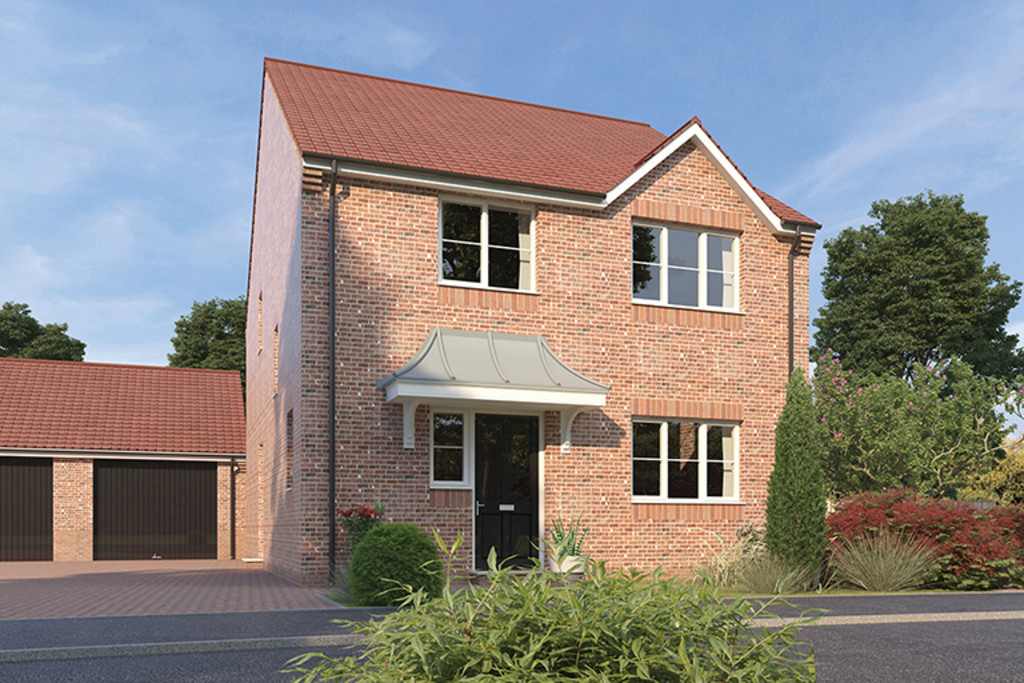
Floor Plan & Dimensions
The floor plan and room dimensions are indicative of the standard layout for this house type.
There may be minor variations by plot and development.
Living: 5200mm x 3570mm 17’ x 11’8”
Kitchen/Dining: 6650mm x 3750mm 21’ 9” x 12’3” (max)
Utility: 2200mm x 1850mm 7’2” x 6’
WC: 2150mm x 1000mm 7’ x 3’3”
Bedroom 1: 3500mm x 3800mm 11’5” x 12’5”
En-Suite: 2750 x 1490 9’ x 4’10”
Bedroom 2: 3000mm x 3500mm 9’10” x 11’5”
Bedroom 3: 3500mm x 2400mm 11’5” x 7’10”
Bedroom 4: 2950mm x 2150mm 9’8” x 7’
Bathroom: 1890mm x 2150mm 6’2” x 7’
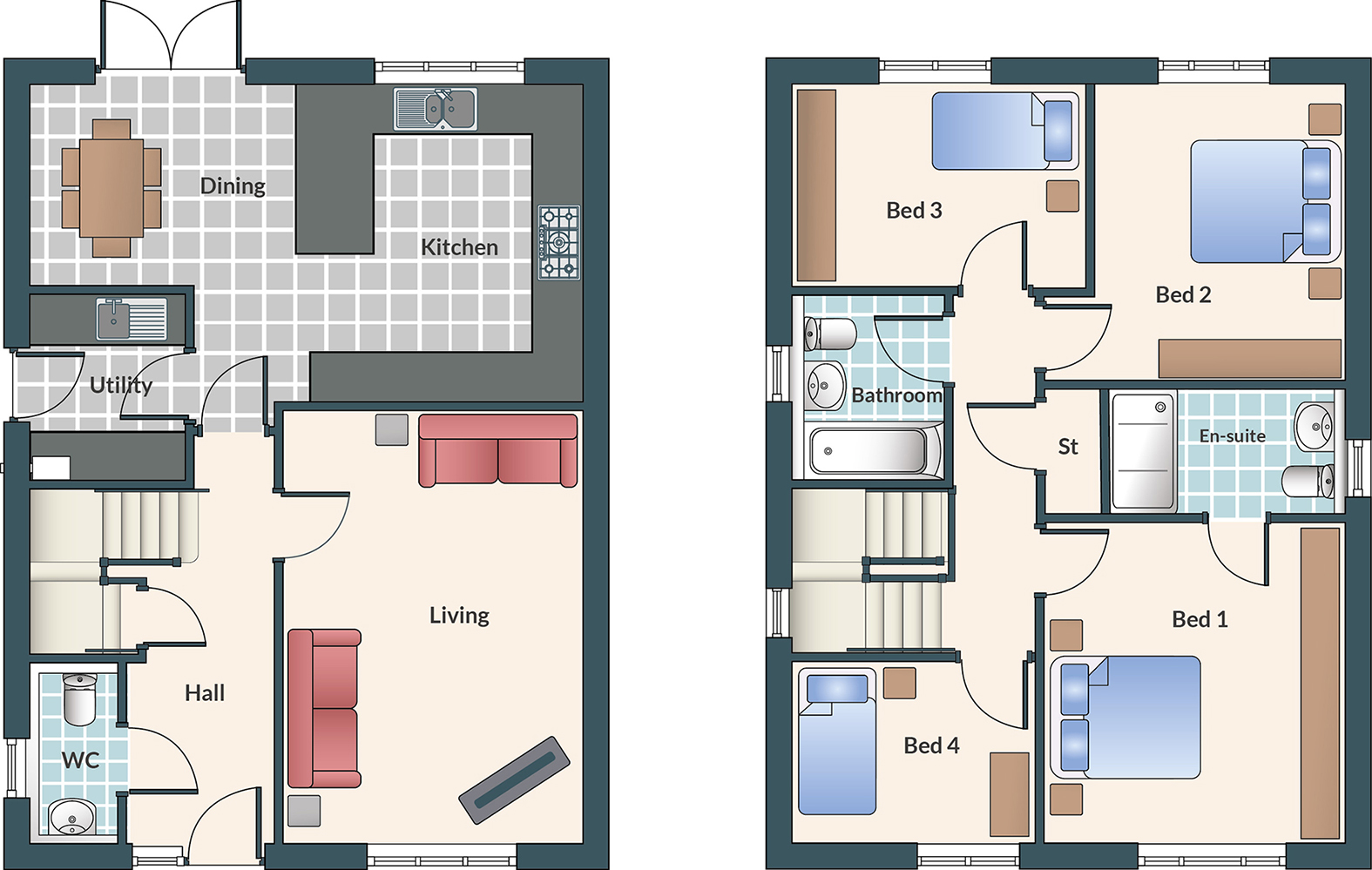
Built in a traditional style, this elegant detached four-bedroom home offers beautifully balanced living accommodation at its best.
Built in a traditional style, this elegant detached four bedroom home offers beautifully balanced living accommodation at its best.
The large kitchen/dining room is fitted with designer units and includes a breakfast bar perfect for modern-day living. A range of integrated appliances come as standard including oven, microwave, stylish gas hob with stainless chimney hood, integrated fridge/freezer and dishwasher incorporated.
On the first floor the Rosedene boasts four good-sized bedrooms which includes an en-suite in the master bedroom and a family bathroom fitted with premium suites and tiles. A garage, block paved driveway, patio area and landscaped garden complete this superior four-bedroom home.
Floor Plan & Dimensions
The floor plan and room dimensions are indicative of the standard layout for this house type.
There may be minor variations by plot and development.
Living: 5200mm x 3570mm 17’ x 11’8”
Kitchen/Dining: 6650mm x 3750mm 21’ 9” x 12’3” (max)
Utility: 2200mm x 1850mm 7’2” x 6’
WC: 2150mm x 1000mm 7’ x 3’3”
Bedroom 1: 3500mm x 3800mm 11’5” x 12’5”
En-Suite: 2750 x 1490 9’ x 4’10”
Bedroom 2: 3000mm x 3500mm 9’10” x 11’5”
Bedroom 3: 3500mm x 2400mm 11’5” x 7’10”
Bedroom 4: 2950mm x 2150mm 9’8” x 7’
Bathroom: 1890mm x 2150mm 6’2” x 7’

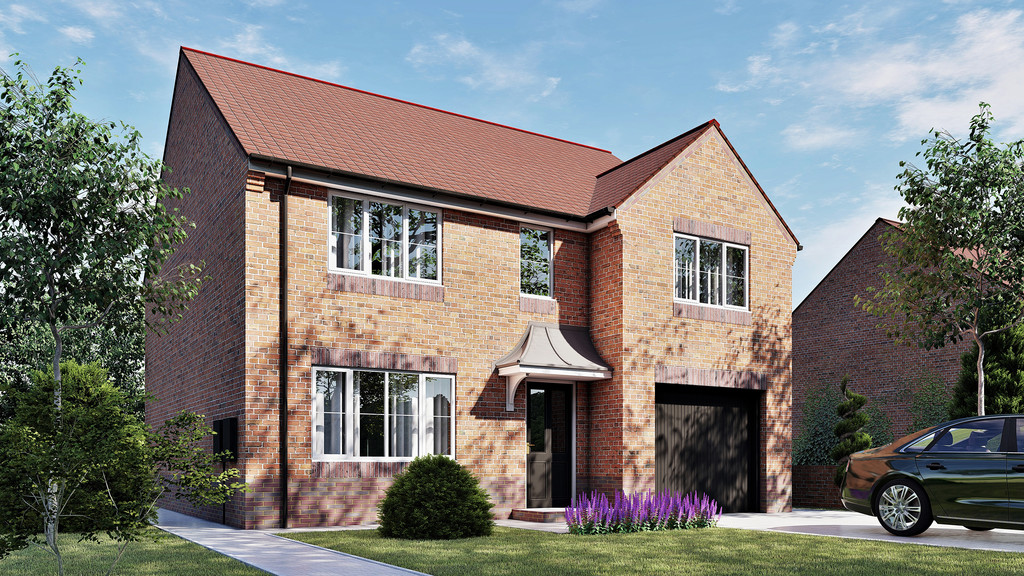
Floor Plan & Dimensions
The floor plan and room dimensions are indicative of the standard layout for this house type.
There may be minor variations by plot and development.
Living: 4750mm x 3260mm 15’7” x 10’8”
Kitchen/Dining: 5250mm x 3520mm 17’2” x 11’6”
Utility: 3050mm x 3450mm 10’ x 11’3” (max)
WC: 1180mm x 1900mm 3’10” x 6’2”
Bedroom 1: 3480mm x 4950mm 11’5” x 16’2” (max)
En-Suite: 1830mm x 2000mm 6’ x 6’6”
Bedroom 2: 3280mm x 4590mm 10’9” x 15’
Bedroom 3: 3710mm x 3200mm 12’2” x 10’5” (max)
Bedroom 4: 3220mm x 3250mm 10’6” x 10’7” (max)
Bathroom: 2180mm x 2600mm 7’1” x 8’6”
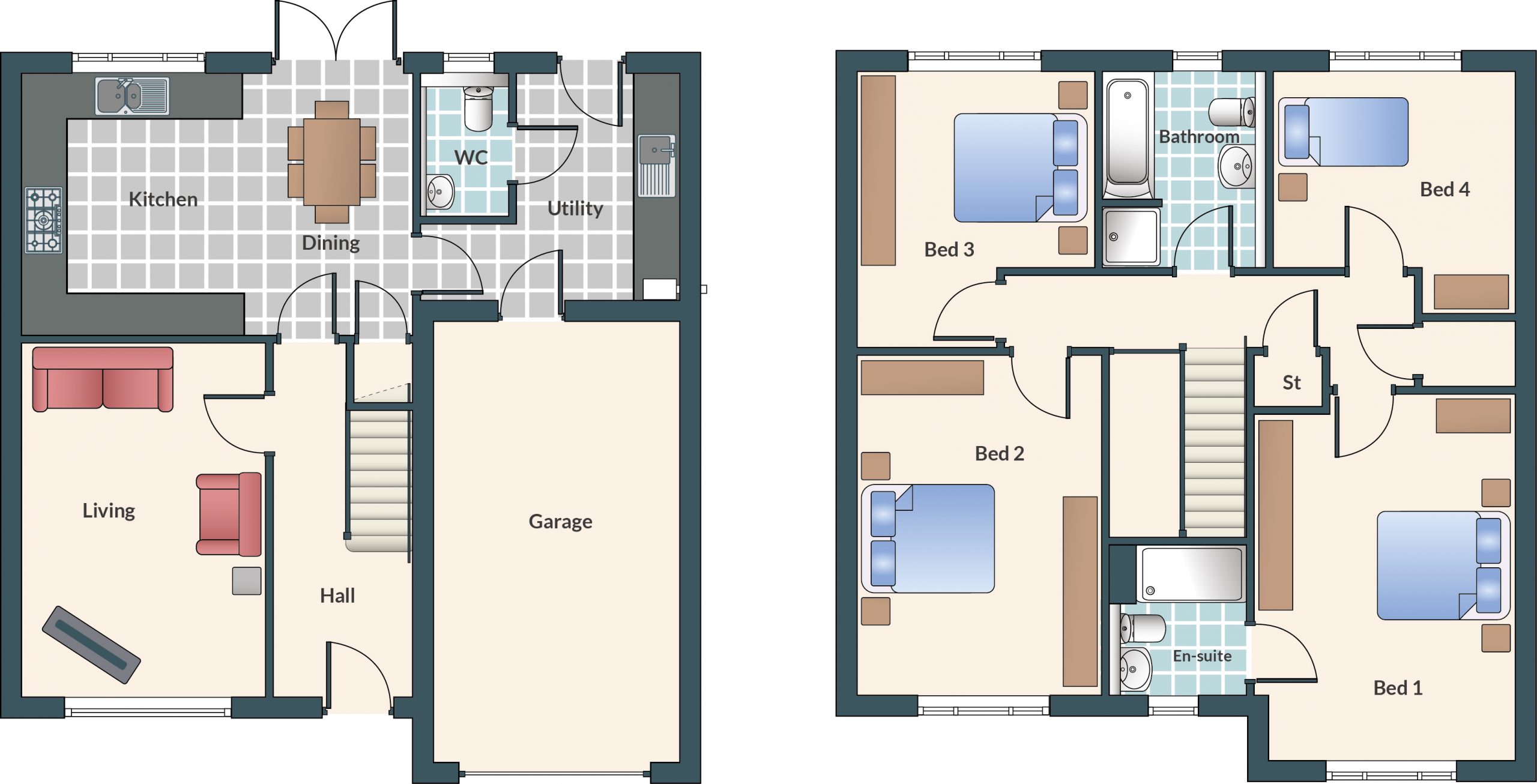
The Wycombe is a luxury detached four-bedroom home with integral garage offering high-end contemporary living throughout.
The Wycombe is a luxury detached four-bedroom home with integral garage offering high end contemporary living throughout. The ground floor boasts a large living room and a stunning open plan kitchen, dining, living area with French doors leading to a beautiful landscaped garden.
The kitchen incorporates designer kitchen furniture with a range of integrated appliances including oven, microwave, stylish gas hob with stainless chimney hood, integrated fridge/freezer and dishwasher as standard. The kitchen is enhanced with a separate utility and downstairs WC.
On the first floor The Wycombe has four generously proportioned bedrooms with a family bathroom including a separate bath and shower, the master bedroom also includes an en-suite fitted with contemporary suites and tiles making The Wycombe the perfect family home for modern day living.
Floor Plan & Dimensions
The floor plan and room dimensions are indicative of the standard layout for this house type.
There may be minor variations by plot and development.
Living: 4750mm x 3260mm 15’7” x 10’8”
Kitchen/Dining: 5250mm x 3520mm 17’2” x 11’6”
Utility: 3050mm x 3450mm 10’ x 11’3” (max)
WC: 1180mm x 1900mm 3’10” x 6’2”
Bedroom 1: 3480mm x 4950mm 11’5” x 16’2” (max)
En-Suite: 1830mm x 2000mm 6’ x 6’6”
Bedroom 2: 3280mm x 4590mm 10’9” x 15’
Bedroom 3: 3710mm x 3200mm 12’2” x 10’5” (max)
Bedroom 4: 3220mm x 3250mm 10’6” x 10’7” (max)
Bathroom: 2180mm x 2600mm 7’1” x 8’6”

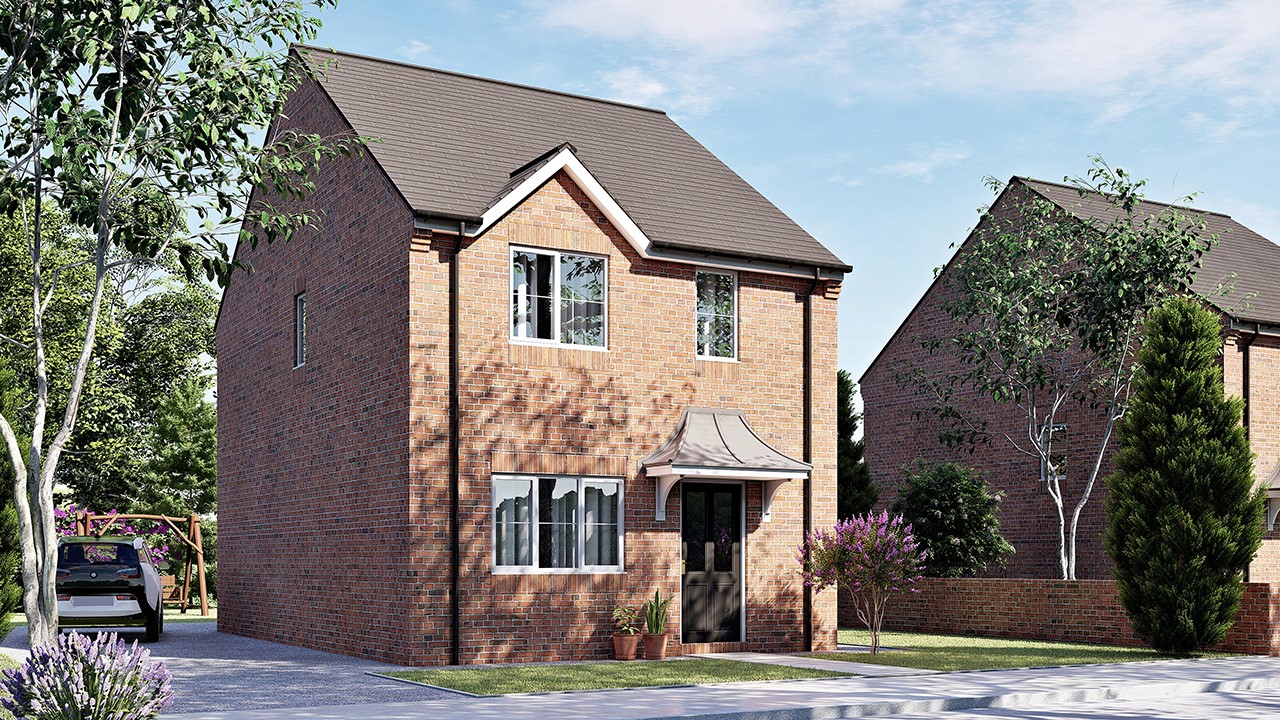
Floor Plan & Dimensions
The floor plan and room dimensions are indicative of the standard layout for this house type.
There may be minor variations by plot and development.
Living: 4800mm x 3000mm 15’8” x 9’10”
Kitchen/Dining: 5400mm x 3600mm 17’8” x 11’9” (max)
WC: 2550mm x 1000mm 8’4” x 3’3” (max)
Bedroom 1: 3230mm x 3400mm 10’7” x 11’1”
En-Suite: 2450mm x 1040mm 8’ x 3’4”
Bedroom 2: 3800mm x 2925mm 12’5” x 9’7”
Bedroom 3: 2350mm x 2730mm 7’8” x 8’11”
Bathroom: 2030mm x 2550mm 6’7” x 8’4”
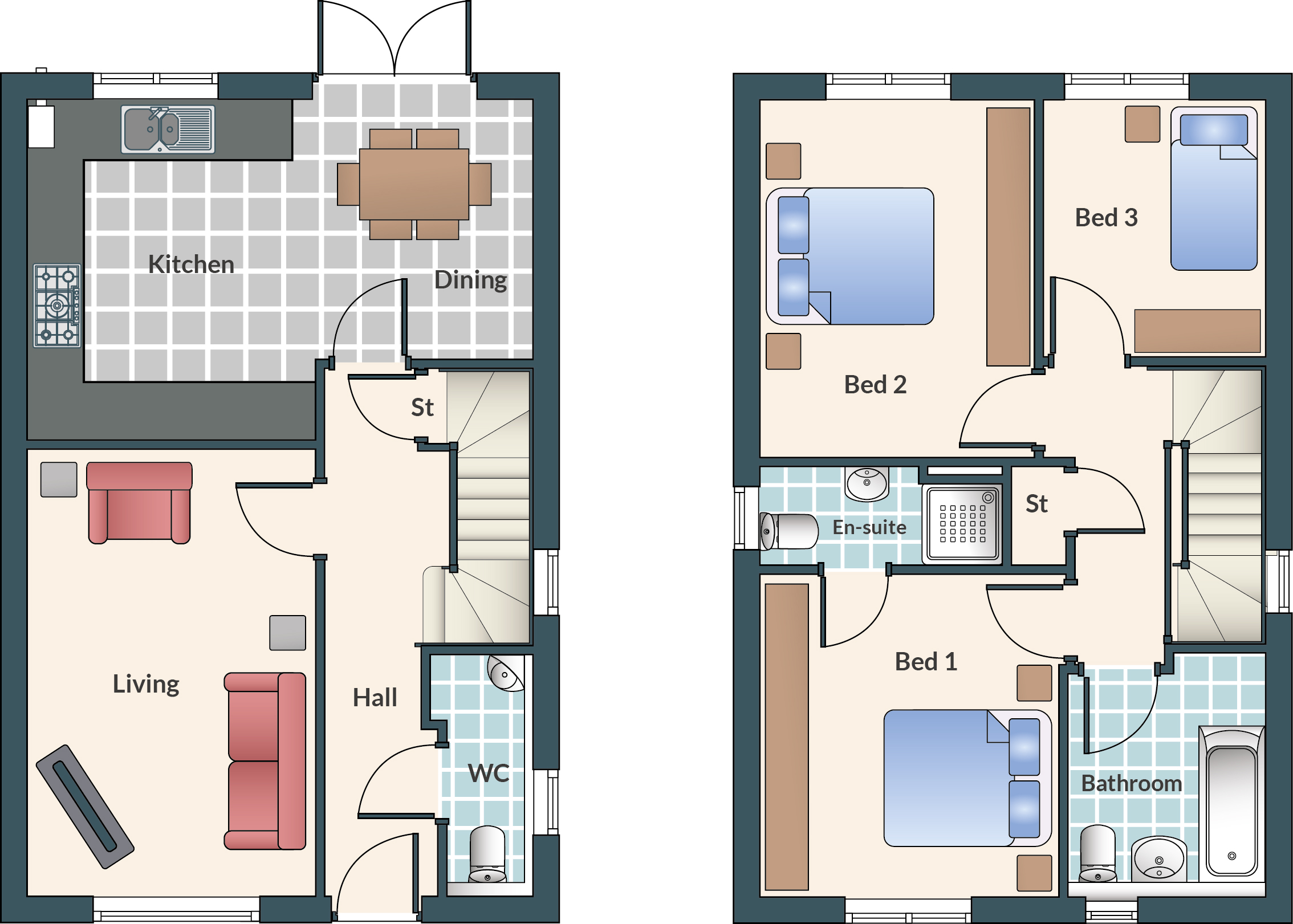
The Beal is a spacious and stylish three bedroom house which offers well-designed space and modern-style living throughout.
As well as a separate spacious living room, you will find a beautiful open plan kitchen/dining area with designer units and worktops. A range of integrated appliances come as standard including oven, microwave, stylish gas hob with stainless chimney hood, integrated fridge/freezer and dishwasher incorporated. The part tiled cloakroom off the entrance hall completes the ground floor accommodation in this stylish home.
A spacious landing at first floor leads to three bedrooms, along with a modern family bathroom. The master bedroom includes an en-suite shower room fitted with contemporary suites and tiles.
The Beal also includes a landscaped garden, patio area and block paved drive making this the perfect home to live in.
Floor Plan & Dimensions
The floor plan and room dimensions are indicative of the standard layout for this house type.
There may be minor variations by plot and development.
Living: 4800mm x 3000mm 15’8” x 9’10”
Kitchen/Dining: 5400mm x 3600mm 17’8” x 11’9” (max)
WC: 2550mm x 1000mm 8’4” x 3’3” (max)
Bedroom 1: 3230mm x 3400mm 10’7” x 11’1”
En-Suite: 2450mm x 1040mm 8’ x 3’4”
Bedroom 2: 3800mm x 2925mm 12’5” x 9’7”
Bedroom 3: 2350mm x 2730mm 7’8” x 8’11”
Bathroom: 2030mm x 2550mm 6’7” x 8’4”

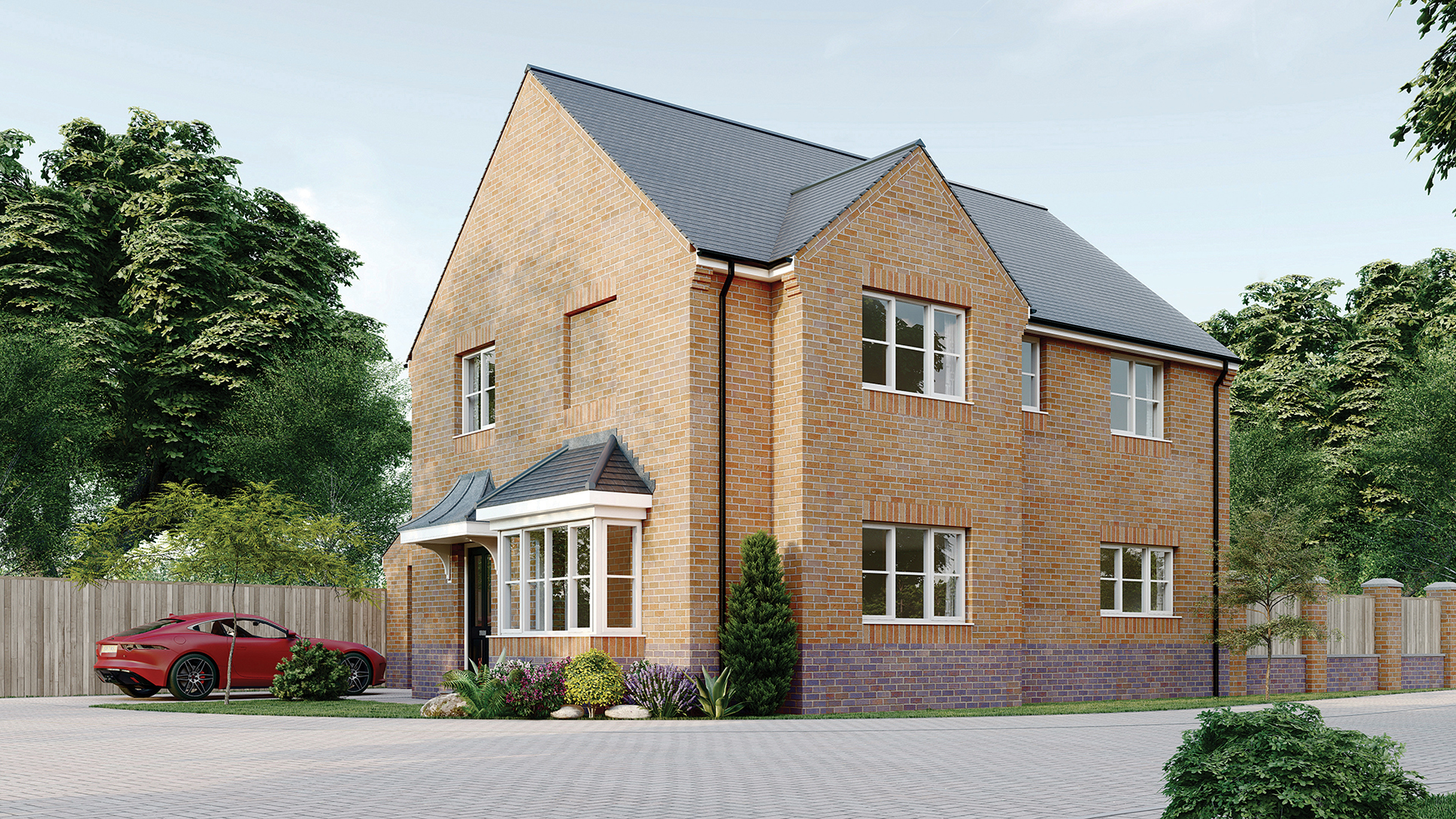
Floor Plan & Dimensions
The floor plan and room dimensions are indicative of the standard layout for this house type.
There may be minor variations by plot and development.
Living: 5400mm x 4090mm 17’8” x 13’5” (max)
Kitchen/Dining: 6600mm x 3700mm 21’7” x 12’1” (max)
Utility: 2200mm x 1800mm 7’2” x 5’10”
WC: 2350mm x 1000mm 7’8” x 3’3”
Bedroom 1: 4000mm x 4100mm 13’1” x 13’5” (max)
En-Suite: 2750mm x 1490mm 9’ x 4’10”
Bedroom 2: 3500mm x 2950mm 11’5” x 9’8”
Bedroom 3: 3500mm x 2400mm 11’5” x 7’10”
Bedroom 4: 2380mm x 2950mm 7’9” x 9’8”
Bathroom: 2180mm x 1890mm 7’1” x 6’2”
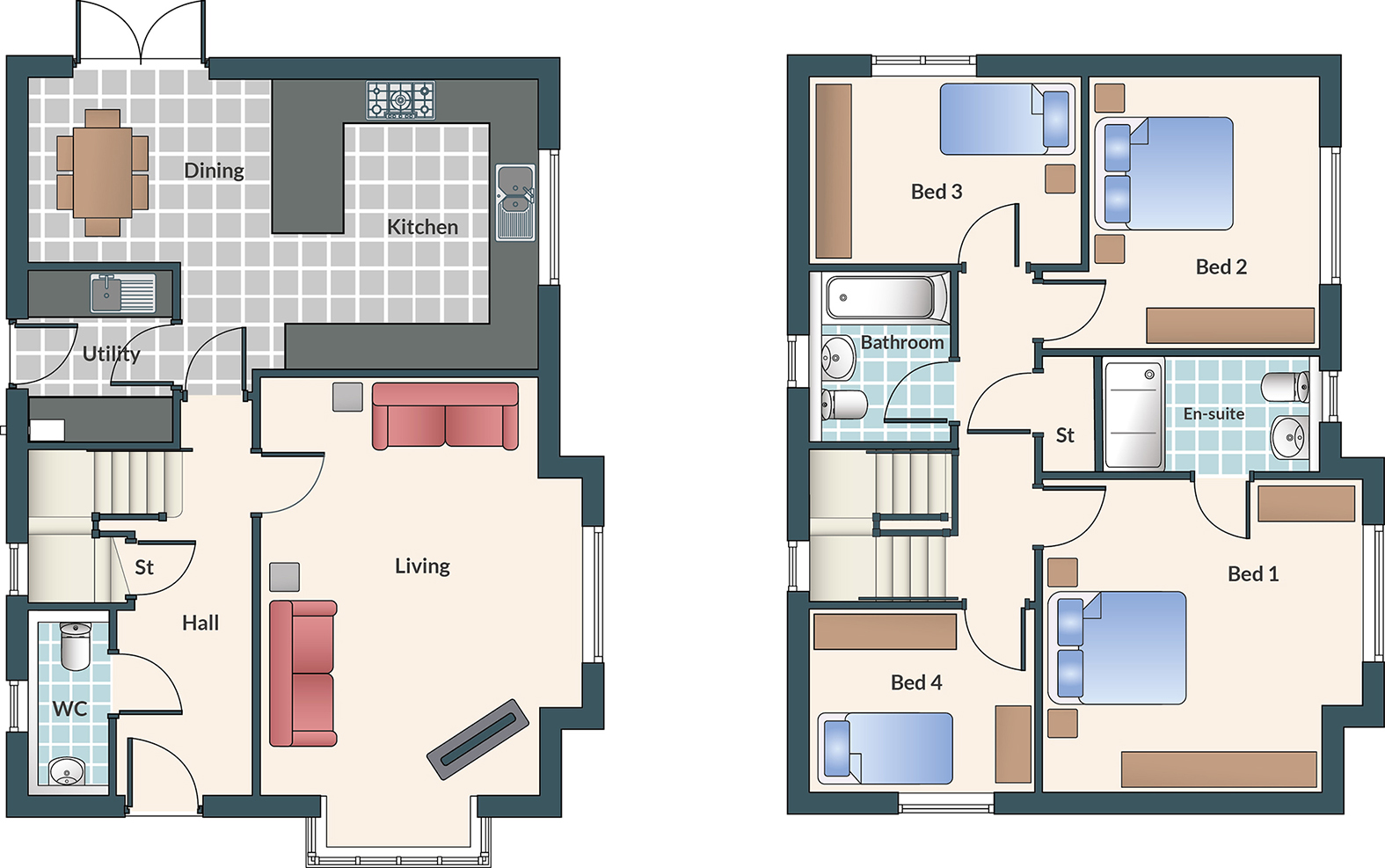
Perfect for contemporary living – this distinctive four-bedroom detached property offers everything you could ever want in a modern home.
This distinctive four-bedroom detached property offers everything you could ever want in a modern home.
The Buckingham boasts a stunning bay window to the living area and the large kitchen/family room features designer kitchen units set beneath beautiful work surfaces, complete with a breakfast bar making this area perfect for modern day living.
This home not only offers great space downstairs but also provides four good-sized bedrooms with a modern family bathroom and a generous en-suite with a large walk in shower off the master bedroom fitted with contemporary suites and tiles. Externally, landscaped gardens, a patio area, private block paved drive and garage complete this desirable home.
Floor Plan & Dimensions
The floor plan and room dimensions are indicative of the standard layout for this house type.
There may be minor variations by plot and development.
Living: 5400mm x 4090mm 17’8” x 13’5” (max)
Kitchen/Dining: 6600mm x 3700mm 21’7” x 12’1” (max)
Utility: 2200mm x 1800mm 7’2” x 5’10”
WC: 2350mm x 1000mm 7’8” x 3’3”
Bedroom 1: 4000mm x 4100mm 13’1” x 13’5” (max)
En-Suite: 2750mm x 1490mm 9’ x 4’10”
Bedroom 2: 3500mm x 2950mm 11’5” x 9’8”
Bedroom 3: 3500mm x 2400mm 11’5” x 7’10”
Bedroom 4: 2380mm x 2950mm 7’9” x 9’8”
Bathroom: 2180mm x 1890mm 7’1” x 6’2”

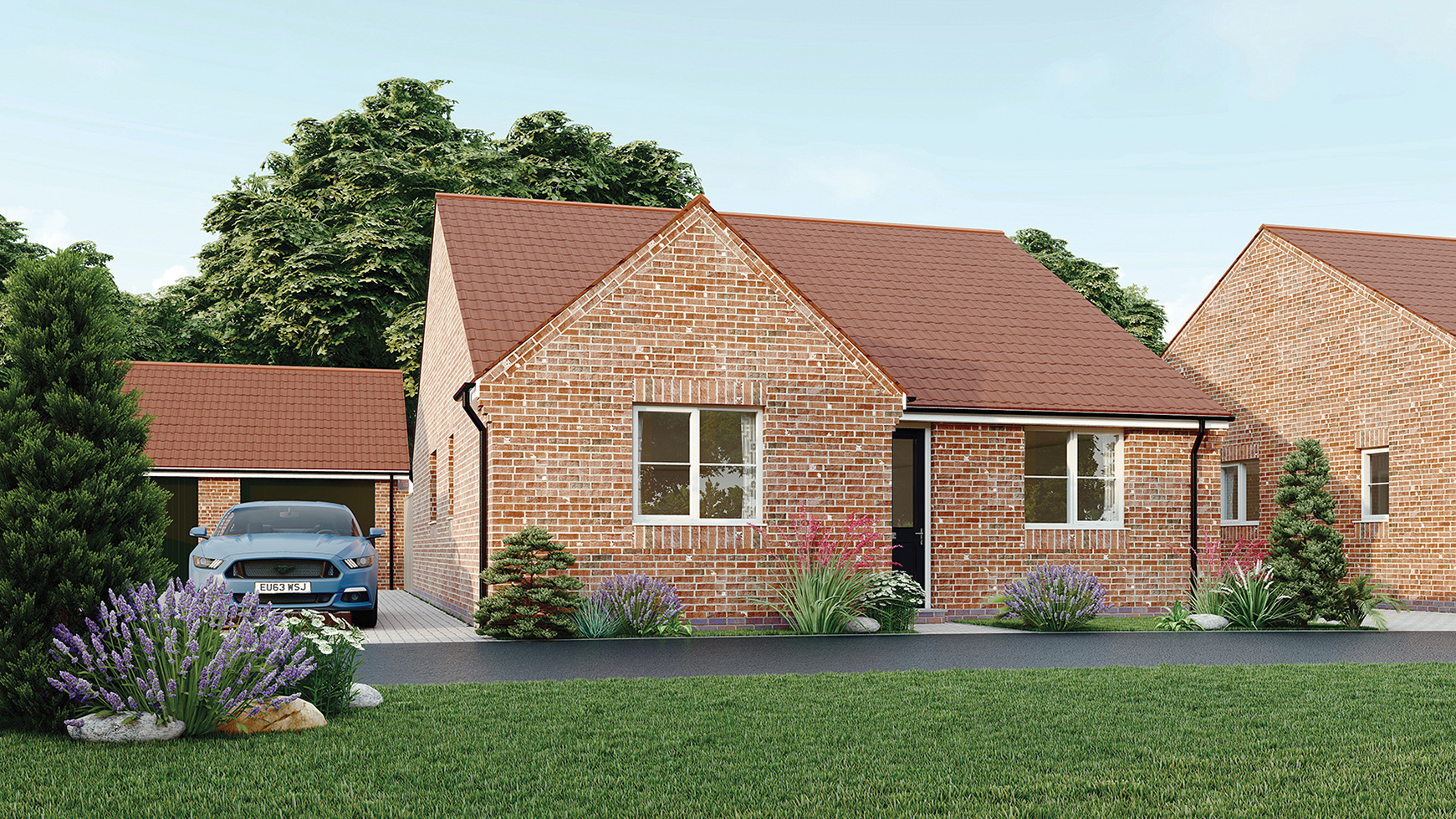
Floor Plan & Dimensions
The floor plan and room dimensions are indicative of the standard layout for this house type.
There may be minor variations by plot and development.
Living: 3150mm x 4800mm 10’4” x 15’8”
Kitchen/Dining: 6350mm x 3600mm 20’9” x 11’9” (max)
Bedroom 1: 2950mm x 4300mm 9’8” x 14’1”
En-Suite: 1350mm x 2350mm 4’5” x 7’8”
Bedroom 2: 3350mm x 3580mm 10’11” x 11’8”
Bedroom 3: 2200mm x 2850mm 7’2” x 9’4”
Bathroom: 1800mm x 2850mm 5’10” x 9’4”
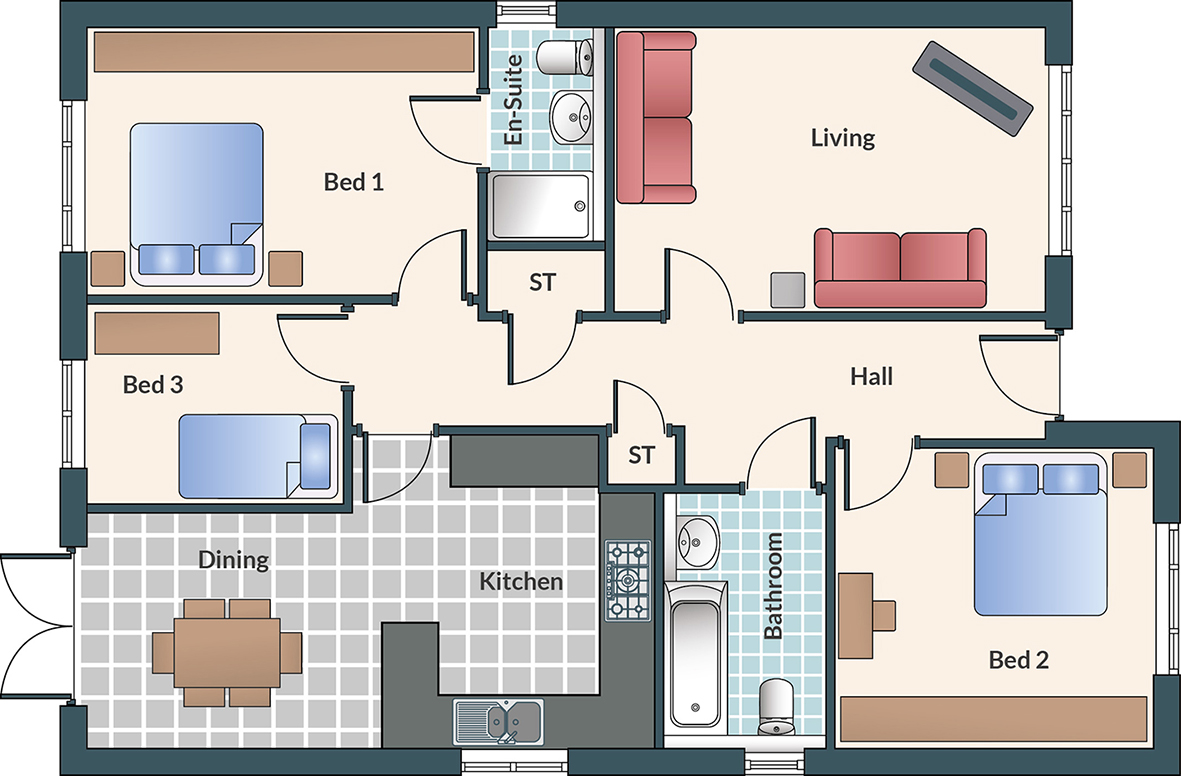
The epitome of luxurious living, this elegant three-bedroom modern detached bungalow offers generously proportioned accommodation.
This elegant three-bedroom modern detached bungalow offers generously proportioned accommodation.
The Sudbury boasts a large kitchen/dining area with French doors leading out into the private landscaped garden. The kitchen/dining area features designer kitchen furniture set beneath elegant work surfaces incorporating an inset 1.5 bowl stainless steel sink.
A range of built in appliances including oven, microwave, stylish gas hob with stainless chimney hood, integrated fridge/freezer and dishwasher as standard.
With an en-suite shower room leading off the master bedroom and family bathroom with contemporary suites and luxurious tiles, makes the Sudbury the epitome of luxurious living.
Plot 19 features upgraded tiles, flooring, kitchen cupboard doors and granite worktops.
Floor Plan & Dimensions
The floor plan and room dimensions are indicative of the standard layout for this house type.
There may be minor variations by plot and development.
Living: 3150mm x 4800mm 10’4” x 15’8”
Kitchen/Dining: 6350mm x 3600mm 20’9” x 11’9” (max)
Bedroom 1: 2950mm x 4300mm 9’8” x 14’1”
En-Suite: 1350mm x 2350mm 4’5” x 7’8”
Bedroom 2: 3350mm x 3580mm 10’11” x 11’8”
Bedroom 3: 2200mm x 2850mm 7’2” x 9’4”
Bathroom: 1800mm x 2850mm 5’10” x 9’4”

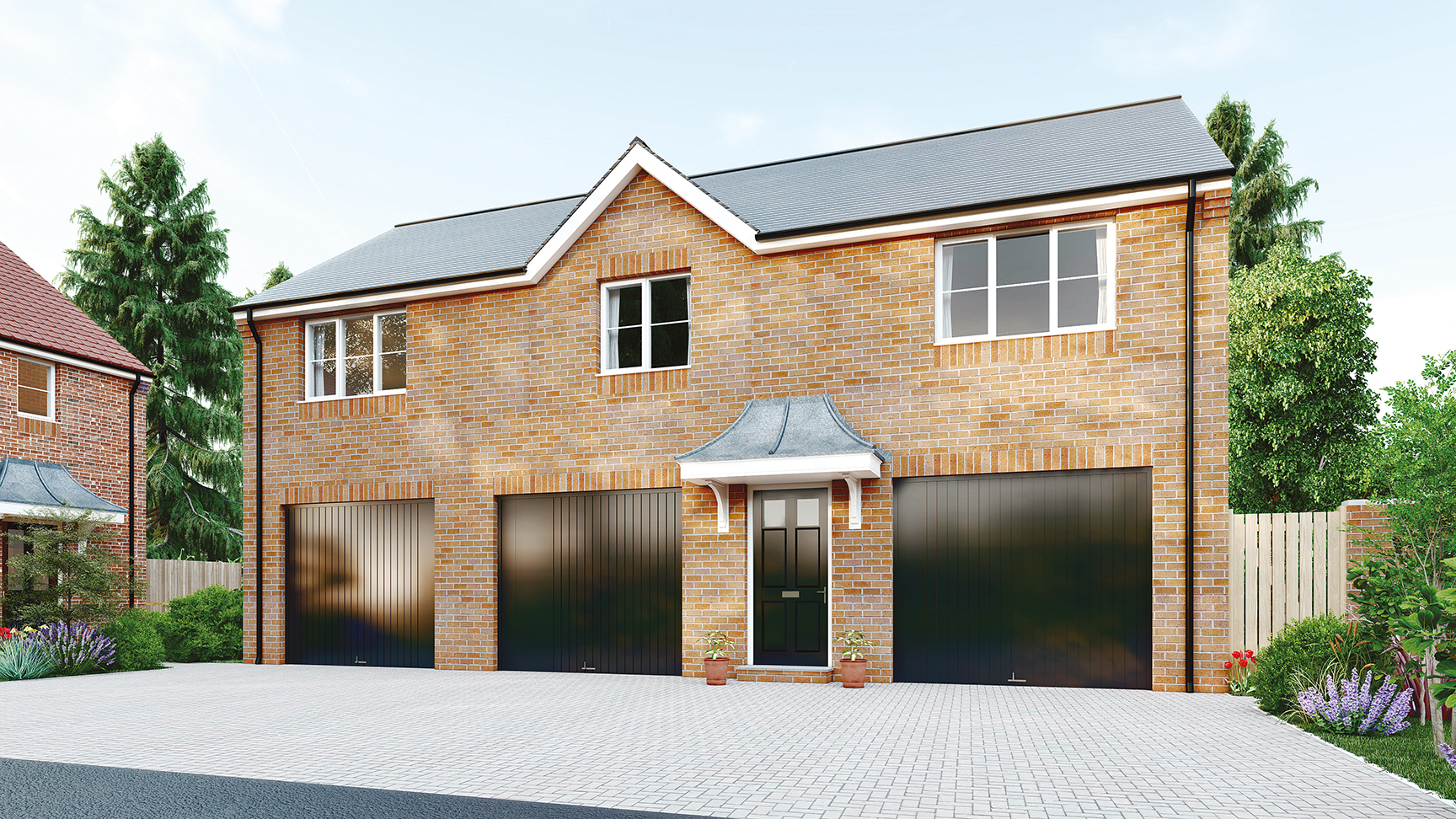
Floor Plan & Dimensions
The floor plan and room dimensions are indicative of the standard layout for this house type.
There may be minor variations by plot and development.
Living/Dining: 3450mm x 5950mm 11’3” x 19’6”
Kitchen: 4800mm x 1950mm 15’8” x 6’4”
Bedroom 1: 3450mm x 3600mm 11’3” x 11’9”
Bedroom 2: 3450mm x 2200mm 11’3” x 7’2”
Bathroom: 1850mm x 2250mm 6’ x 7’4”

The Kingston is a light and airy two-bedroom coach house with its own private garden and integral garage, making it ideal for modern day living.
The Kingston is a unique two-bedroom coach house with its own private garden and integral garage. This light and airy modern home boasts two good-sized bedrooms and a family bathroom fitted with a contemporary suite and tiles.
The open plan living, dining and kitchen area really sets this home apart, making it perfect for modern day living. The kitchen includes designer units set beneath a beautiful work surface, incorporating an inset stainless sink and veg bowl.
A range of integrated appliances including oven, microwave, stylish gas hob with stainless chimney hood, integrated fridge/freezer and dishwasher as standard.
Floor Plan & Dimensions
The floor plan and room dimensions are indicative of the standard layout for this house type.
There may be minor variations by plot and development.
Living/Dining: 3450mm x 5950mm 11’3” x 19’6”
Kitchen: 4800mm x 1950mm 15’8” x 6’4”
Bedroom 1: 3450mm x 3600mm 11’3” x 11’9”
Bedroom 2: 3450mm x 2200mm 11’3” x 7’2”
Bathroom: 1850mm x 2250mm 6’ x 7’4”

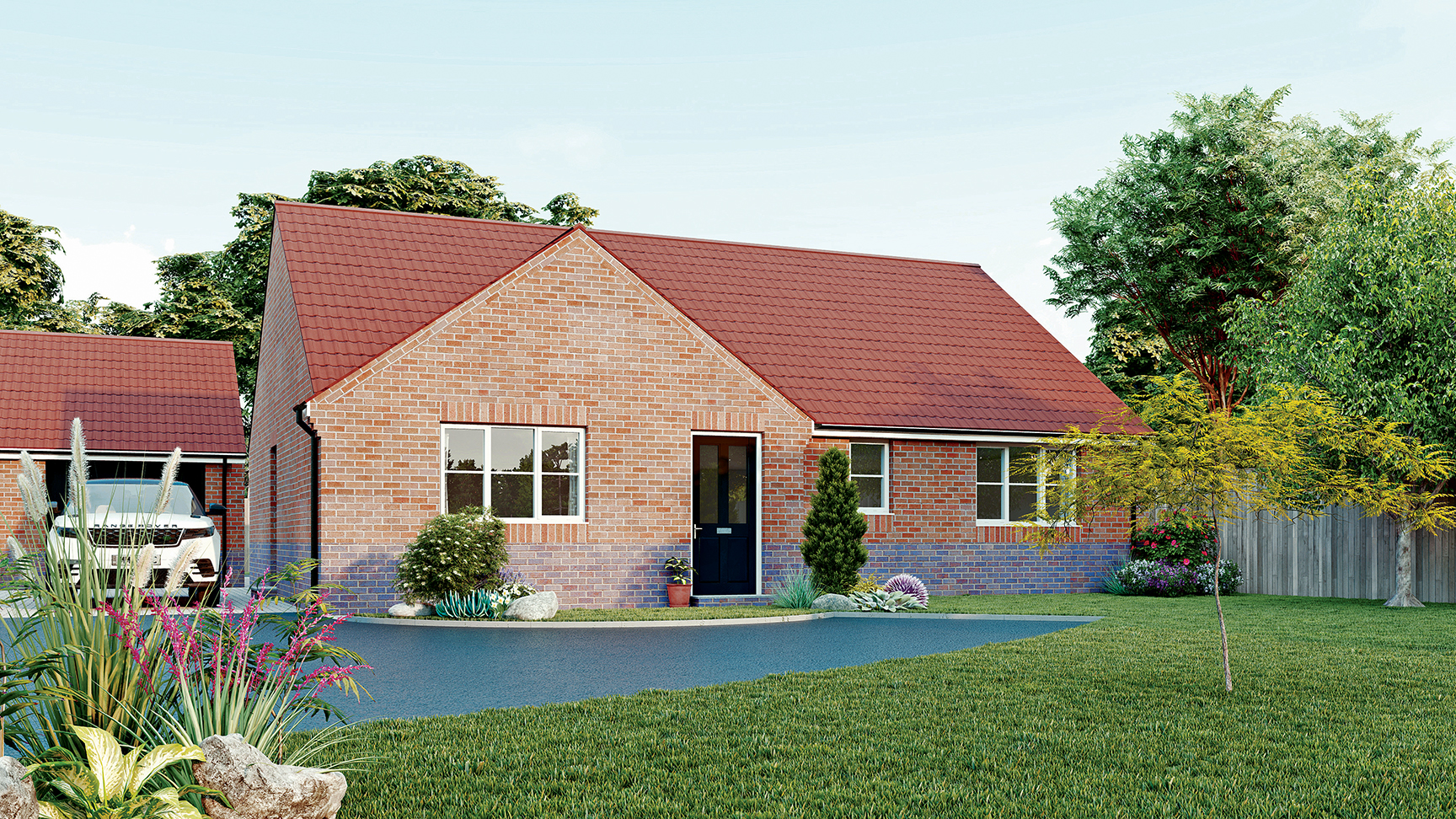
Floor Plan & Dimensions
The floor plan and room dimensions are indicative of the standard layout for this house type.
There may be minor variations by plot and development.
Living: 4680mm x 3400mm 15’4” x 11’1”
Kitchen/Dining: 5300mm x 3330mm 17’4” x 10’11”
Utility: 1700mm x 1750mm 5’6” x 5’8”
Bedroom 1: 3880mm x 3800mm 12’8″ x 12’5″
En-Suite: 2200mm x 1700mm 7’2” x 5’6”
Bedroom 2: 3730mm x 3550mm 12’2” x 11’7”
Bedroom 3: 2380mm x 3500mm 7’9” x 11’5”
Bathroom: 2210mm x 2580mm 7’3” x 8’5”
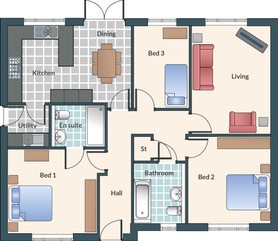
This highly desirable detached three-bedroom bungalow is the epitome of luxury.
The Claydon boasts landscaped gardens, patio area, blocked paved driveway and garage.
The large open plan kitchen/dining area features designer kitchen furniture set beneath elegant work surfaces incorporating an inset 1.5 bowl stainless steel sink.
A range of built in appliances including oven, microwave, stylish gas hob with stainless chimney hood, integrated fridge/freezer and dishwasher are fitted as standard. In addition, The Claydon has an en-suite shower room leading off the master bedroom and luxurious family bathroom fitted with contemporary suites and luxurious tiles.
Plot 18 features upgraded tiles, flooring, kitchen cupboard doors and granite worktops.
Floor Plan & Dimensions
The floor plan and room dimensions are indicative of the standard layout for this house type.
There may be minor variations by plot and development.
Living: 4680mm x 3400mm 15’4” x 11’1”
Kitchen/Dining: 5300mm x 3330mm 17’4” x 10’11”
Utility: 1700mm x 1750mm 5’6” x 5’8”
Bedroom 1: 3880mm x 3800mm 12’8″ x 12’5″
En-Suite: 2200mm x 1700mm 7’2” x 5’6”
Bedroom 2: 3730mm x 3550mm 12’2” x 11’7”
Bedroom 3: 2380mm x 3500mm 7’9” x 11’5”
Bathroom: 2210mm x 2580mm 7’3” x 8’5”

At Woodall Homes, we uphold a set of key values which represents the essence of who we really are: Excellence & Quality, Customer Care & Reliability, Efficiency & Sustainability, Safety.