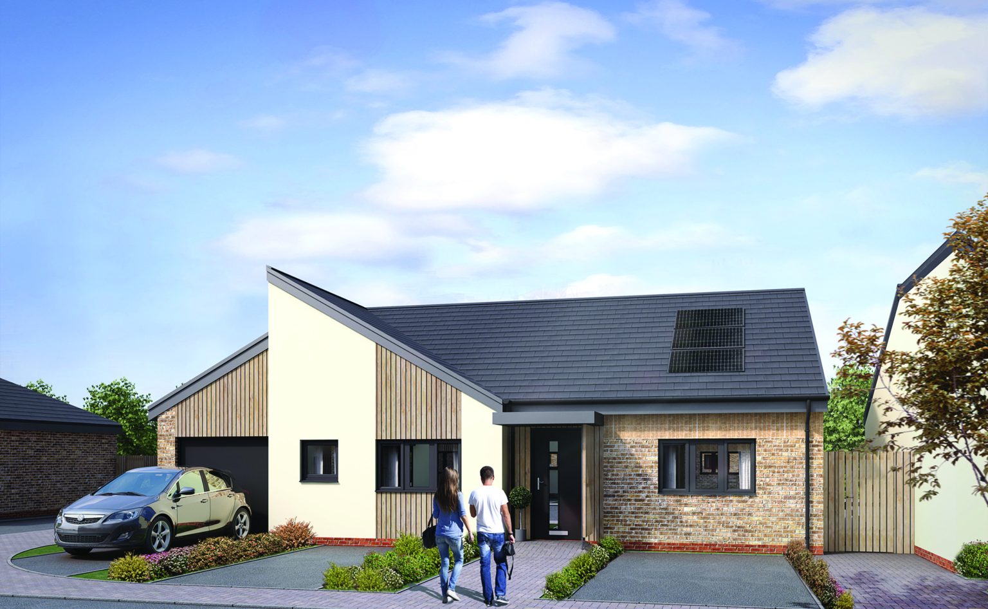


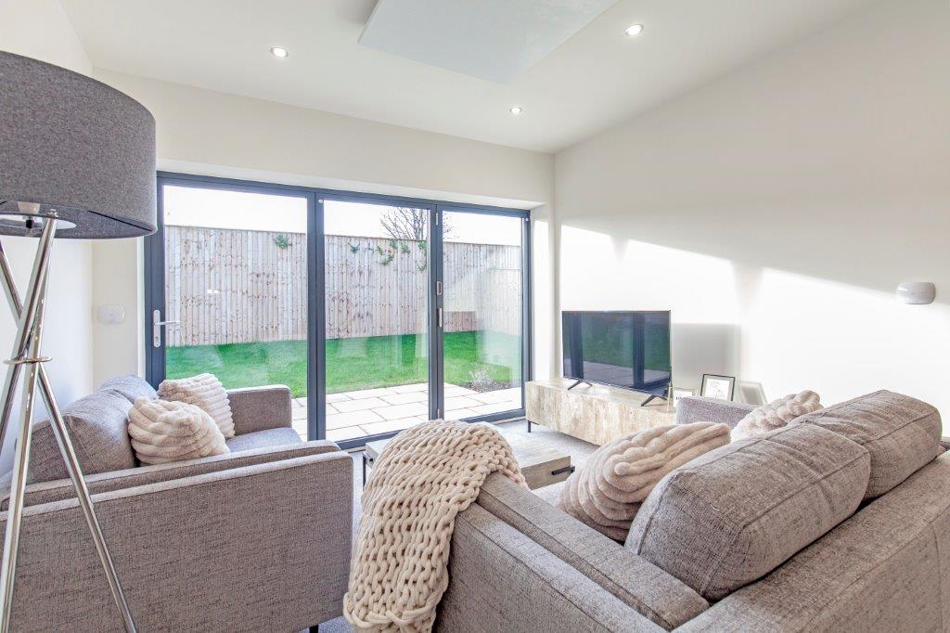
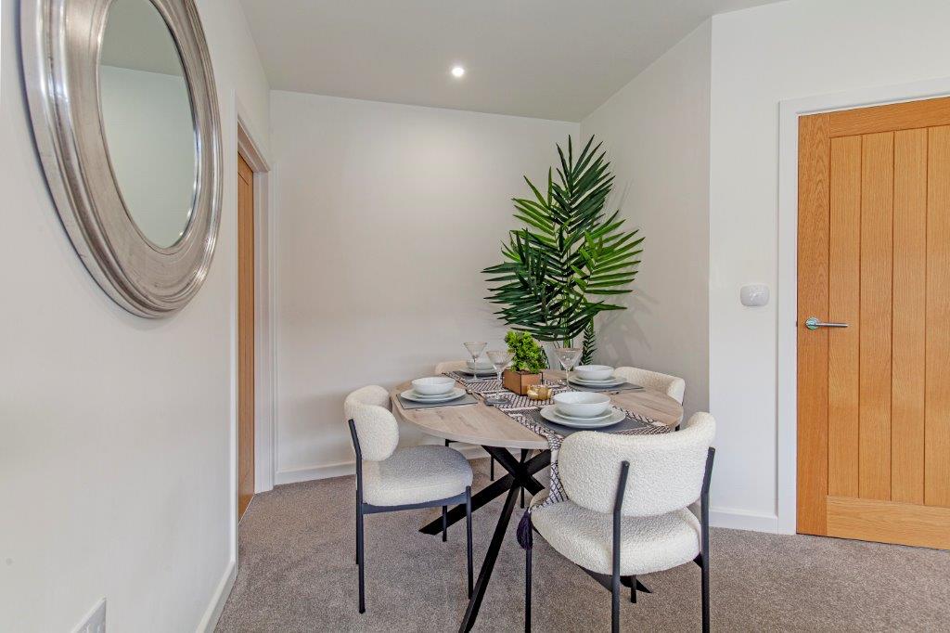
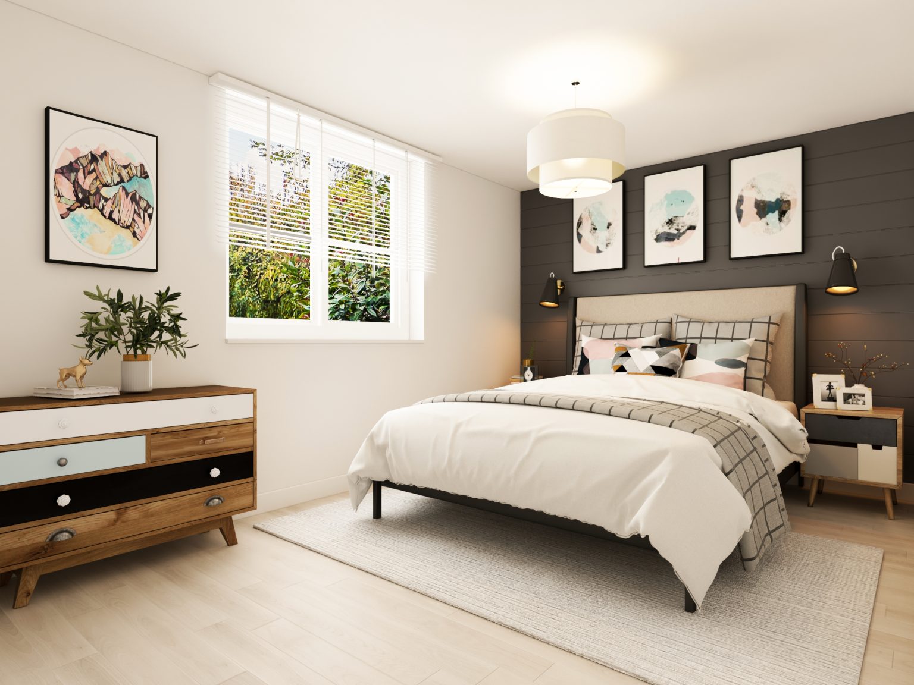
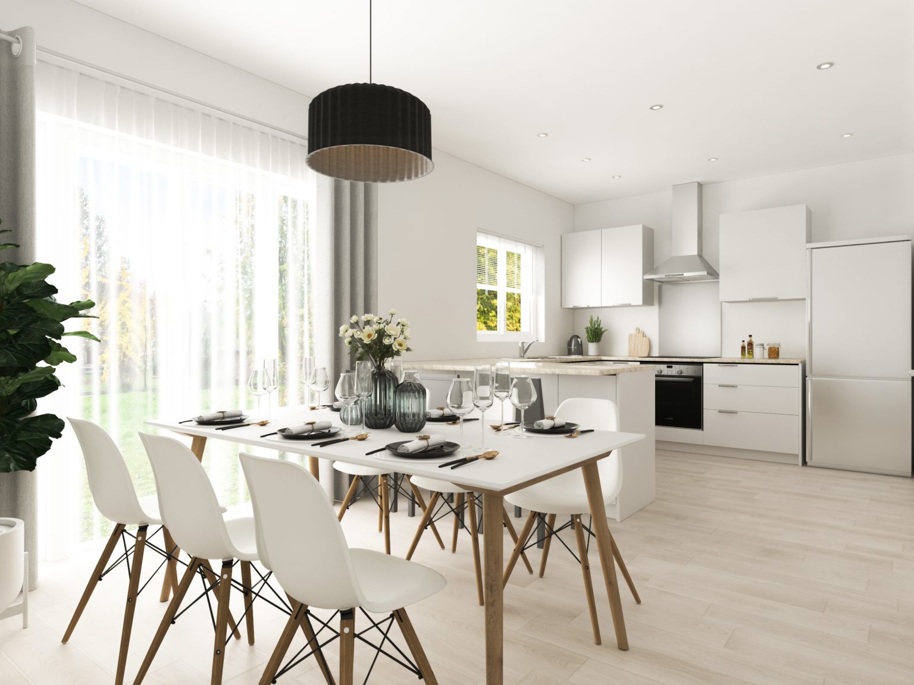
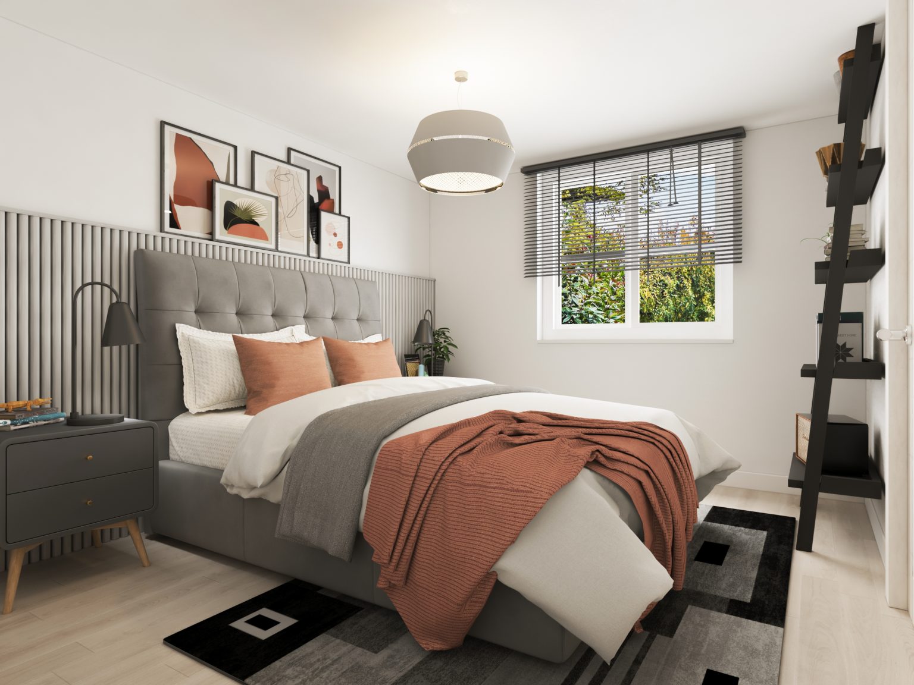
Close to the town centre, for all your leisure and lifestyle needs, and just a stone's throw from Linacre Reservoir and the Peak District beyond, you're right where you need to be for every day of your future. Just a five-minute walk from Chesterfield Town Centre, your new home at The Shrubberies combines Woodall Homes’ signature design and beautiful finishes with cutting-edge smart home energy technology from Wondrwall. A complete home energy management system, Wondrwall utilises self-learning technology to help reduce your energy bills and the overall environmental impact of your home.
The Shrubberies, Newbold Road
Chesterfield
S41 7PL
The Shrubberies, Newbold Road
Chesterfield
S41 7Pl

We always listen to our customers to better understand how they live in and use their homes. By knowing more about how people live, our approach to the design and delivery of our new homes ensures that we satisfy our customers’ demands and aspirations.
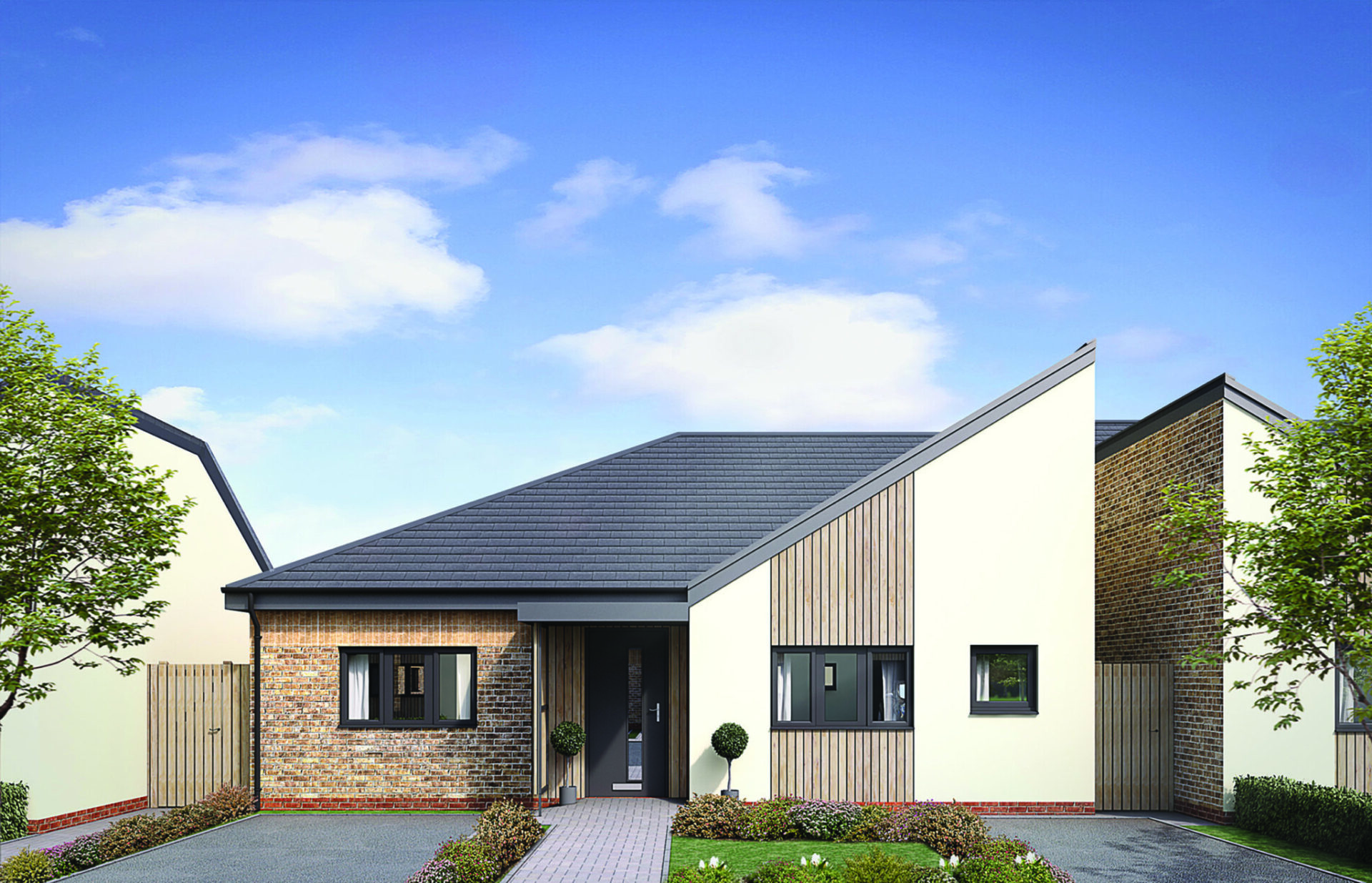
Kitchen 7'10" x 14'3"
Living Room max 11'3" x 20'10"
min 7'4" x 6'11"
Bedroom 1 8'8" x 12'11"
Bedroom 2 11'2" x 12'4"
Bedroom 3 11'6" x 10'9"
En-suite 5'7" x 12'11"
Bathroom 7'5" x 9'
Utility 7'10" x 6'4"

Welcome to The Mulberry - your stunning three-bedroom bungalow at The Shrubberies.
The heart of this home is the open-plan lounge and dining room making for a flexible space whether you are hosting friends and family or relaxing after a busy day. The kitchen is fitted with Woodall Homes’ signature, elegant Quartz worktops with integrated appliance and is complemented by a separate utility room.
The three generous double bedrooms, principal with a luxury ensuite bathroom, allow for plenty of private space with a timeless, calming aesthetic. A further large family bathroom supplements the rooms at the end of the hallway.
Outside, space for multiple vehicles to park off-street and an enclosed rear garden complete the home.
Kitchen 7'10" x 14'3"
Living Room max 11'3" x 20'10"
min 7'4" x 6'11"
Bedroom 1 8'8" x 12'11"
Bedroom 2 11'2" x 12'4"
Bedroom 3 11'6" x 10'9"
En-suite 5'7" x 12'11"
Bathroom 7'5" x 9'
Utility 7'10" x 6'4"

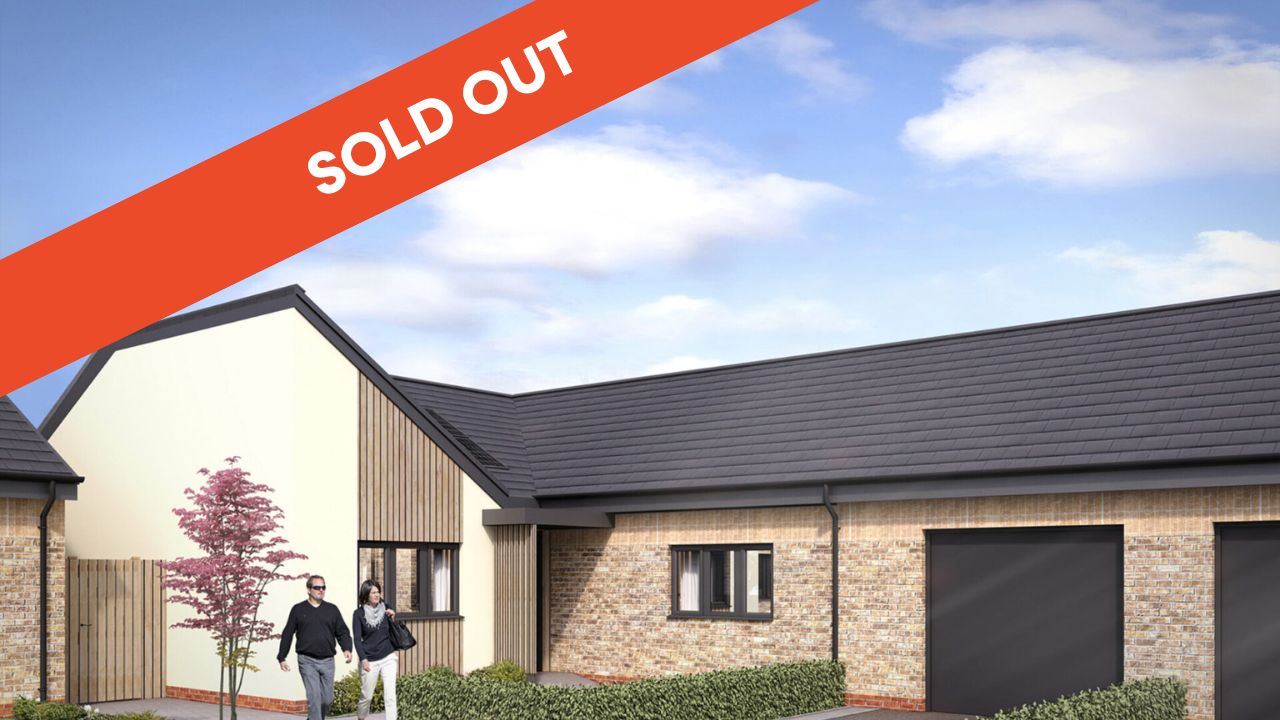
Kitchen 7'11" x 17'5"
Living Room max. 15'8"x17'5
min. 11'4"x8'10"
Bedroom 1 12'1"x14'11"
Bedroom 2 9'6" x 12'6"
Bedroom 3 9'6" x 12'6"
En-suite 5'11" x 11'4"
Bathroom 7'10" x 7'10
Utility 5'11" x 11'6"
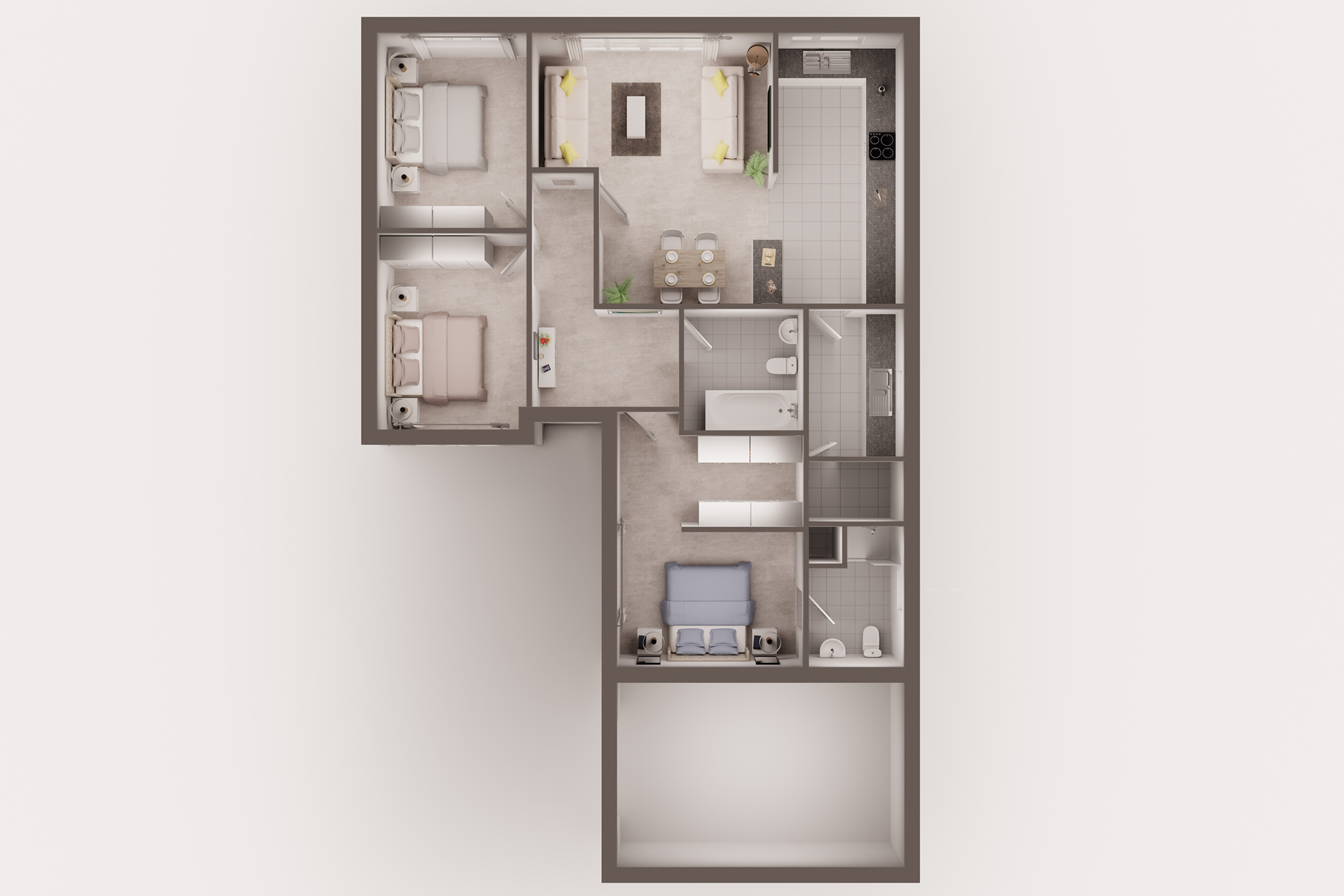
Welcome to The Willow - your enviable three-bedroom bungalow at The Shrubberies.
The principal bedroom at this property is the pinnacle of luxurious private space; a generous double bedroom with an ensuite bathroom with an adjoining dressing area. The further two double bedrooms are served by a large family bathroom.
Down the hallway you will find the gorgeous open-plan lounge and dining space, providing flexible space whatever the occasion. The fitted kitchen and separate utility space make for a home that is both functional and beautiful, with Quartz worktops and integrated appliances.
The home provides ample parking with off-street space and a garage, as well as a generous rear garden.
The home provides ample parking with off-street space and a garage*, as well as a generous rear garden
*Plot 8 comes with 2 car parking spaces no garage.
Kitchen 7'11" x 17'5"
Living Room max. 15'8"x17'5
min. 11'4"x8'10"
Bedroom 1 12'1"x14'11"
Bedroom 2 9'6" x 12'6"
Bedroom 3 9'6" x 12'6"
En-suite 5'11" x 11'4"
Bathroom 7'10" x 7'10
Utility 5'11" x 11'6"

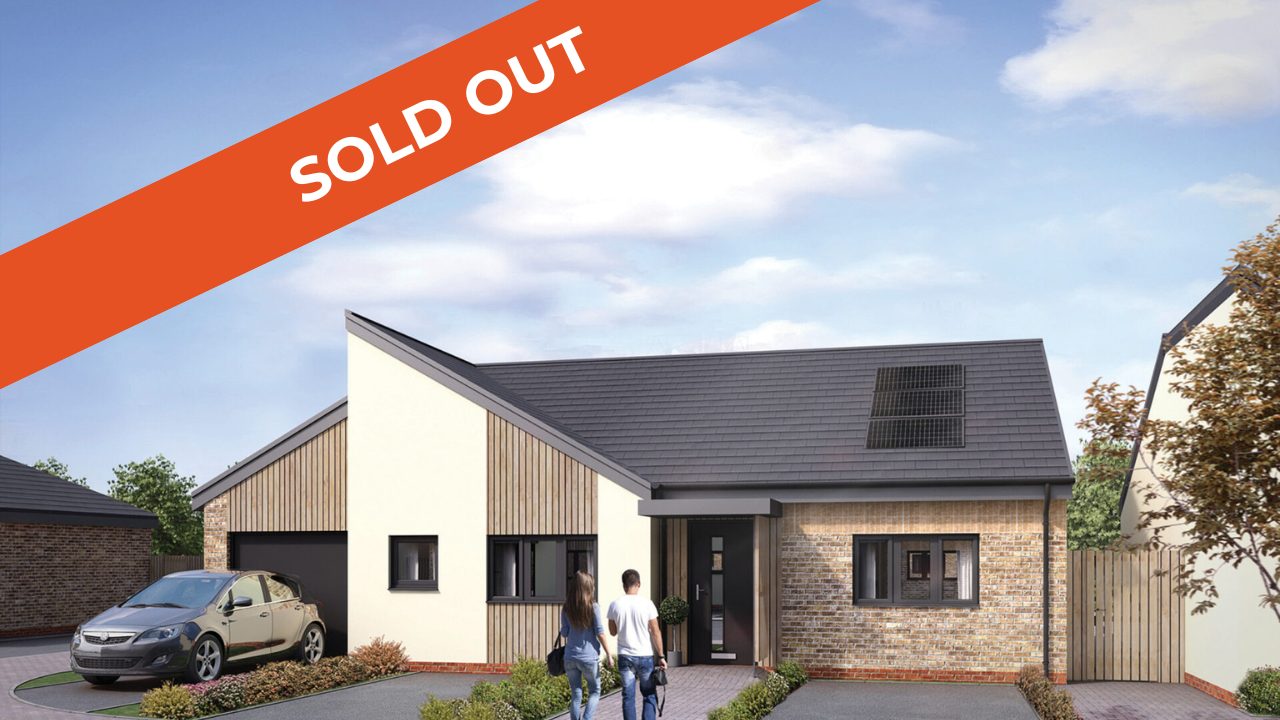
Kitchen 8'2" x 14'7"
Living Room max. 10'11" x 14'7"
min. 6'11" x 5'10"
Bedroom 1 8'7" x 13'5"
Bedroom 2 11'6" x 10'
Bedroom 3 11'10" x 8'8"
En-suite 5'7" x 13'5"
Bathroom 7'9" x 7'8"
Utility 9'11" x 6'1"
Garage 9'5" x 18'3"
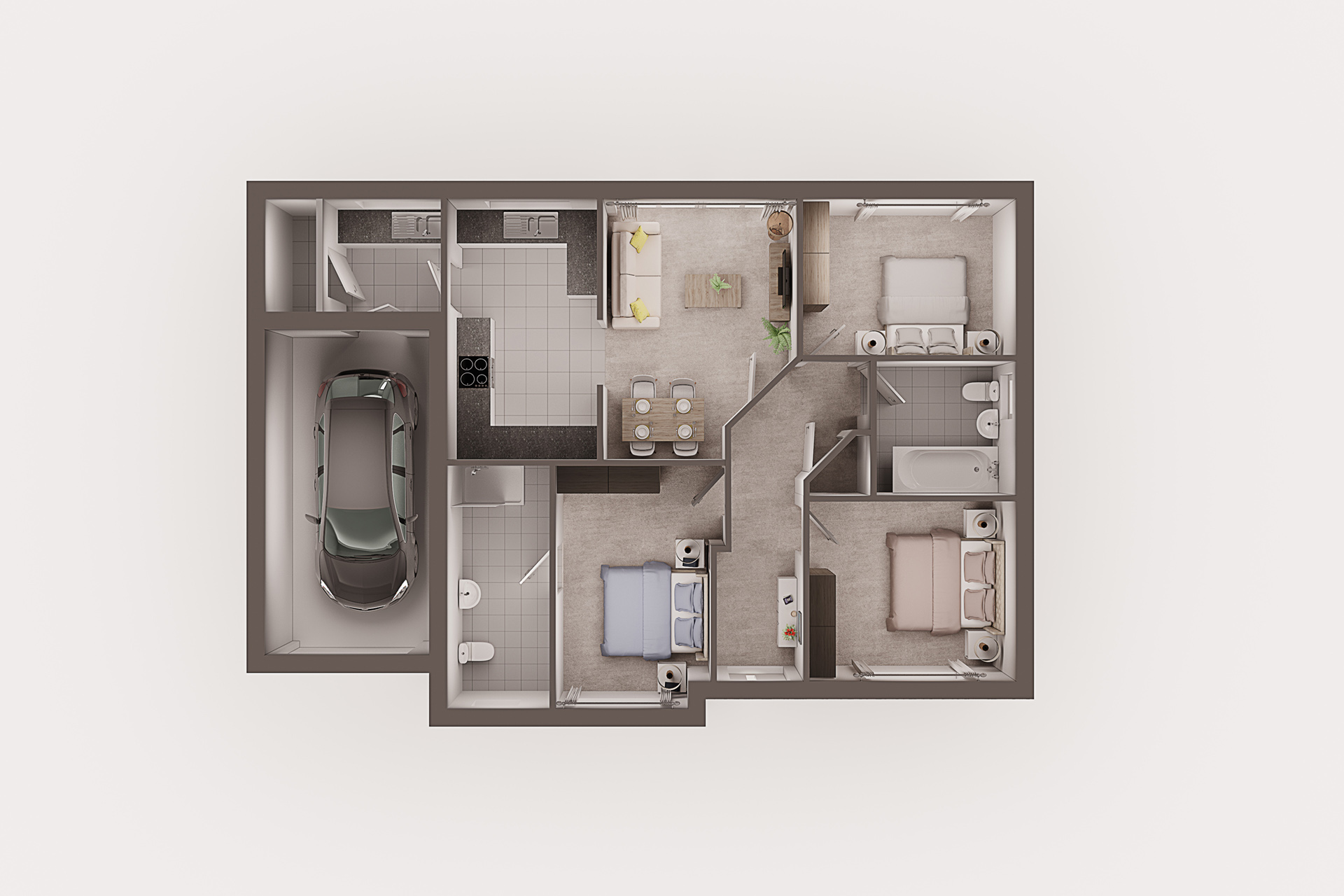
Welcome to The Foxglove - your exquisite three-bedroom bungalow at The Shrubberies.
Each of the bedrooms at this smart home enjoys abundant natural light. The principal bedroom also includes an en-suite bathroom and a generous wardrobe and dressing space.
Moving through the home you will then find the large family bathroom and open-plan living and dining space with French doors out onto the enclosed rear garden. A separate kitchen with Quartz worktops and integrated appliances complete the home, flowing seamlessly through to an additional utility space.
Off-street parking at the front of the home, as well as a private garage, make for a home to suit all your needs.
Kitchen 8'2" x 14'7"
Living Room max. 10'11" x 14'7"
min. 6'11" x 5'10"
Bedroom 1 8'7" x 13'5"
Bedroom 2 11'6" x 10'
Bedroom 3 11'10" x 8'8"
En-suite 5'7" x 13'5"
Bathroom 7'9" x 7'8"
Utility 9'11" x 6'1"
Garage 9'5" x 18'3"

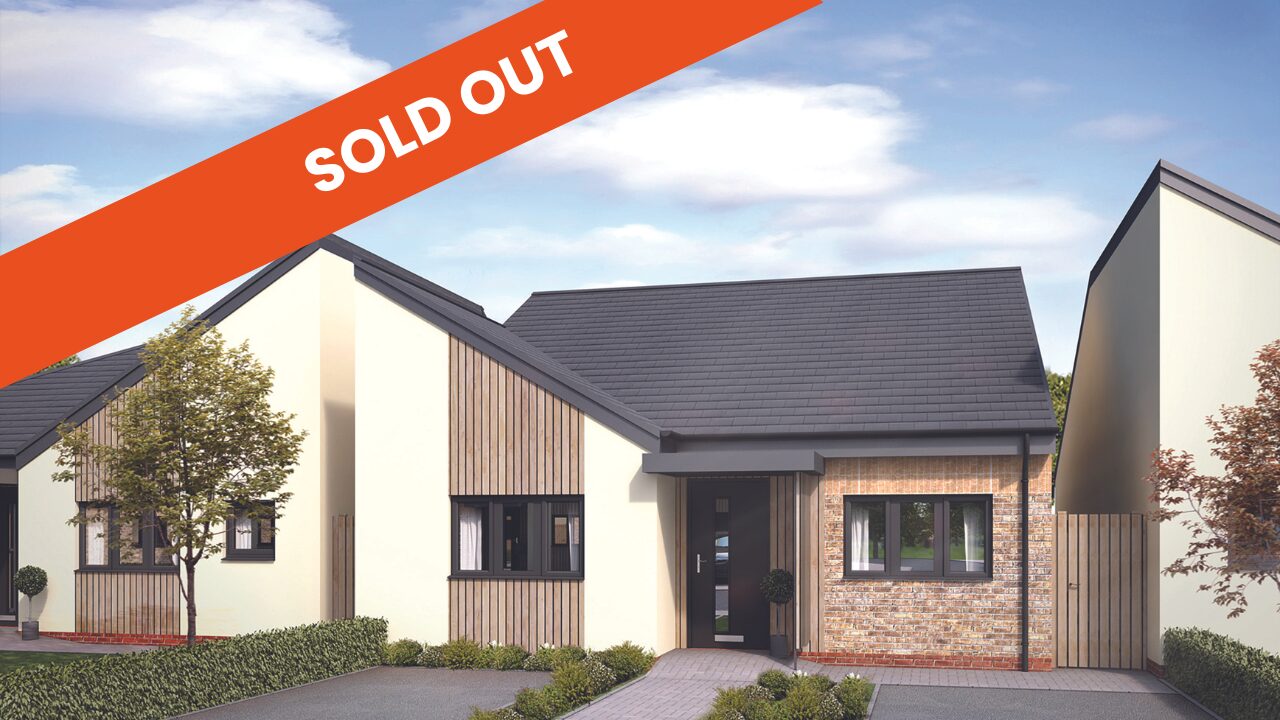
Kitchen: 9' x 10'2"
Living Room 15'4" x 14'2"
Bed 1 max. 11'2" x 16'5"
min. 10'2" x 9'11"
Bed 2 9' x 11'
En-suite 11' x 5'11"
Bathroom 8'10" x 6'1"
Utility 9 x 6'1"

Welcome to The Rosewood, your luxury two-bedroom bungalow at The Shrubberies.
The two large double bedrooms at the front of the property, both with ensuite bathrooms, are brimming with natural light. The hallway then takes you through to the kitchen, with fully-fitted, high-end Quartz worktop units, an enclosed utility room and separate lounge and dining area.
The ample living space, with areas for all your day-to-day activities, make this a home built to last.
From the stunning lounge, French doors open to the generous rear garden, completing your beautiful home.
Off-street parking for two vehicles is found at the front of the property.
Kitchen: 9' x 10'2"
Living Room 15'4" x 14'2"
Bed 1 max. 11'2" x 16'5"
min. 10'2" x 9'11"
Bed 2 9' x 11'
En-suite 11' x 5'11"
Bathroom 8'10" x 6'1"
Utility 9 x 6'1"

At Woodall Homes, we uphold a set of key values which represents the essence of who we really are: Excellence & Quality, Customer Care & Reliability, Efficiency & Sustainability, Safety.