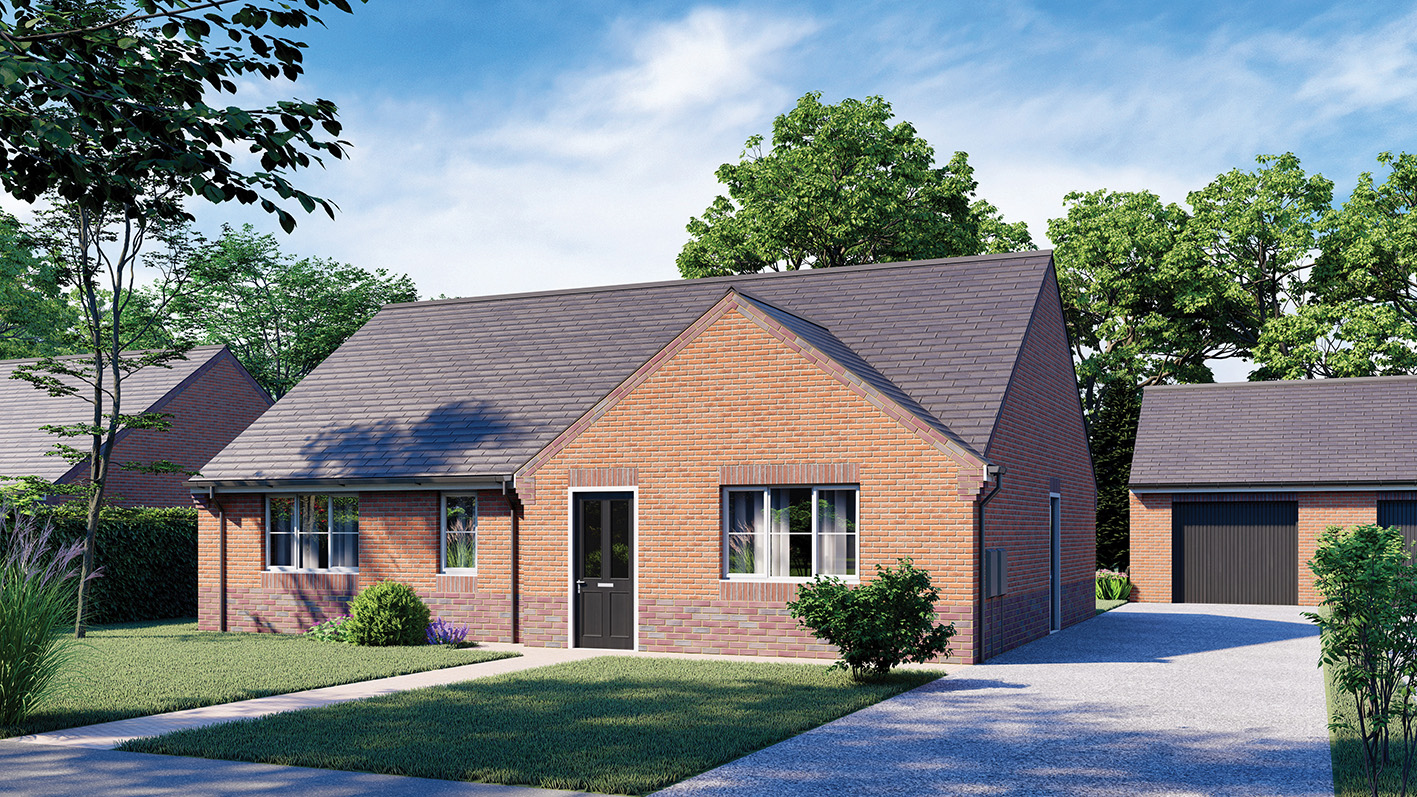
Situated in the charming area of Clowne, Thornfields is ideally located with the Peak District National Park a short drive away. It is also just a few minutes drive from the M1 and has great transport links to Chesterfield, Derby, Nottingham and Sheffield. Both East Midlands and Doncaster Sheffield airport are under an hour away, and offer flights across Europe and beyond. The area is a hive of activity with shops, supermarkets and a leisure centre, as well as both primary and secondary schools for all your family needs. With a range of amenities and leisure activities on your doorstep, this really is a fabulous place to call home.
Thornfields, Thornfield Place
Clowne, Chesterfield
S43 4DQ
Scarsdale Green, 33 Bolsover Rd
Chesterfield
S44 6RA
We always listen to our customers to better understand how they live in and use their homes. By knowing more about how people live, our approach to the design and delivery of our new homes ensures that we satisfy our customers’ demands and aspirations.

FLOOR PLAN & DIMENSIONS
The floor plan and room dimensions are indicative of the standard layout for this house type.
There may be minor variations by plot and development.
Living 4680mm x 3400mm 15’4” x 11’1”
Kitchen/Dining 5300mm x 3330mm 17’4” x 10’11”
Utility 1700mm x 1750mm 5’6” x 5’8”
Bedroom 1 3800mm x 3660mm 12’5” x 12’
Ensuite 2200mm x 1700mm 7’2” x 5’6”
Bedroom 2 3730mm x 3550mm 12’2” x 11’7”
Bedroom 3 2380mm x 3500mm 7’9” x 11’5”
Bathroom 2210mm x 2580mm 7’3” x 8’5”
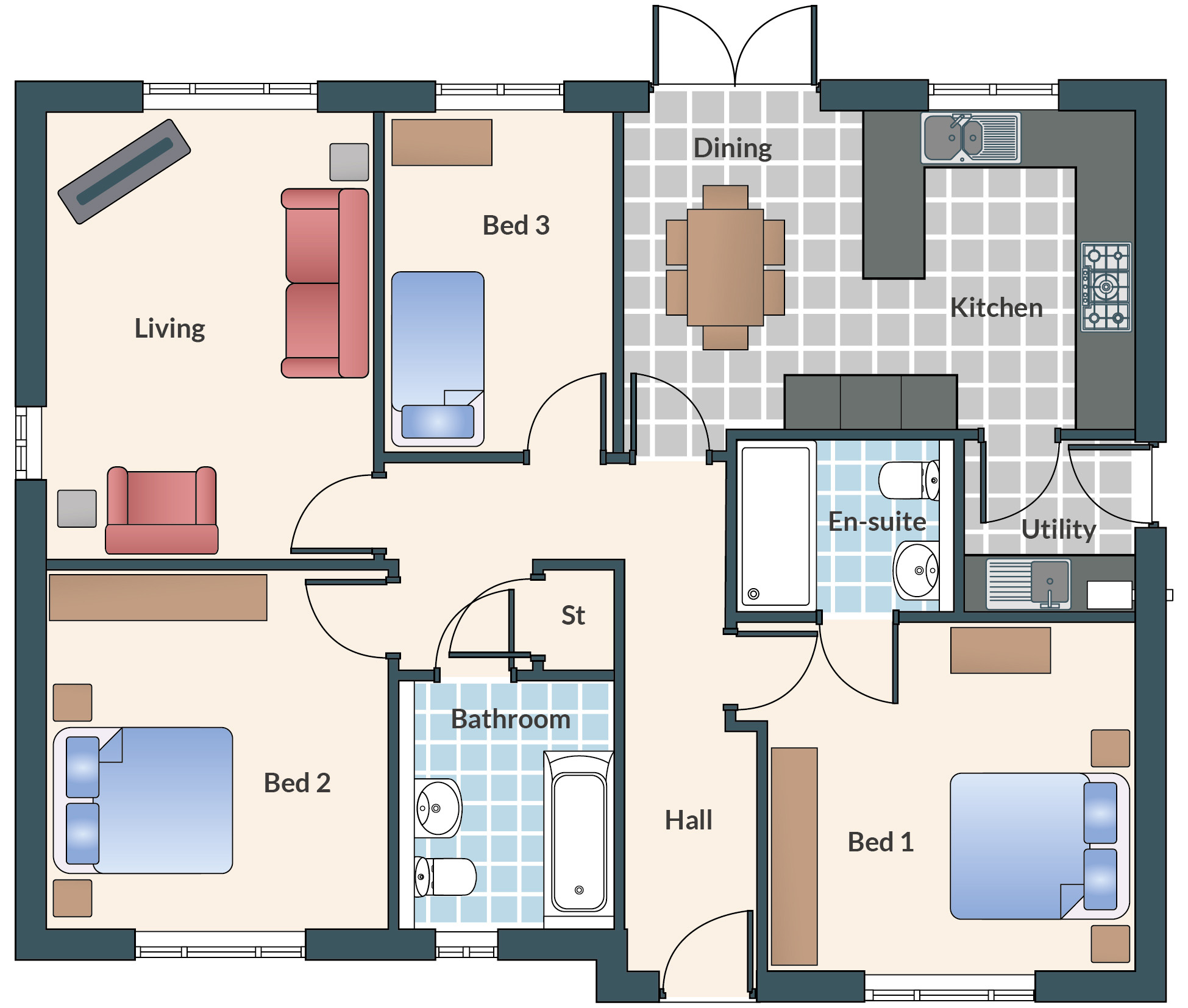
This highly desirable detached three-bedroom bungalow is the epitome of luxury. The Claydon boasts landscaped gardens, patio area, blocked paved driveway and detached garage.
The large open plan kitchen/dining area features designer kitchen furniture set beneath elegant work surfaces incorporating an inset 1.5 bowl stainless steel sink. A range of built-in appliances come as standard including an oven, microwave, stylish gas hob with stainless chimney hood, integrated fridge/freezer and dishwasher. In addition, The Claydon has an en-suite shower room leading off the master bedroom and a luxurious family bathroom fitted with contemporary suites and luxurious tiles.
FLOOR PLAN & DIMENSIONS
The floor plan and room dimensions are indicative of the standard layout for this house type.
There may be minor variations by plot and development.
Living 4680mm x 3400mm 15’4” x 11’1”
Kitchen/Dining 5300mm x 3330mm 17’4” x 10’11”
Utility 1700mm x 1750mm 5’6” x 5’8”
Bedroom 1 3800mm x 3660mm 12’5” x 12’
Ensuite 2200mm x 1700mm 7’2” x 5’6”
Bedroom 2 3730mm x 3550mm 12’2” x 11’7”
Bedroom 3 2380mm x 3500mm 7’9” x 11’5”
Bathroom 2210mm x 2580mm 7’3” x 8’5”

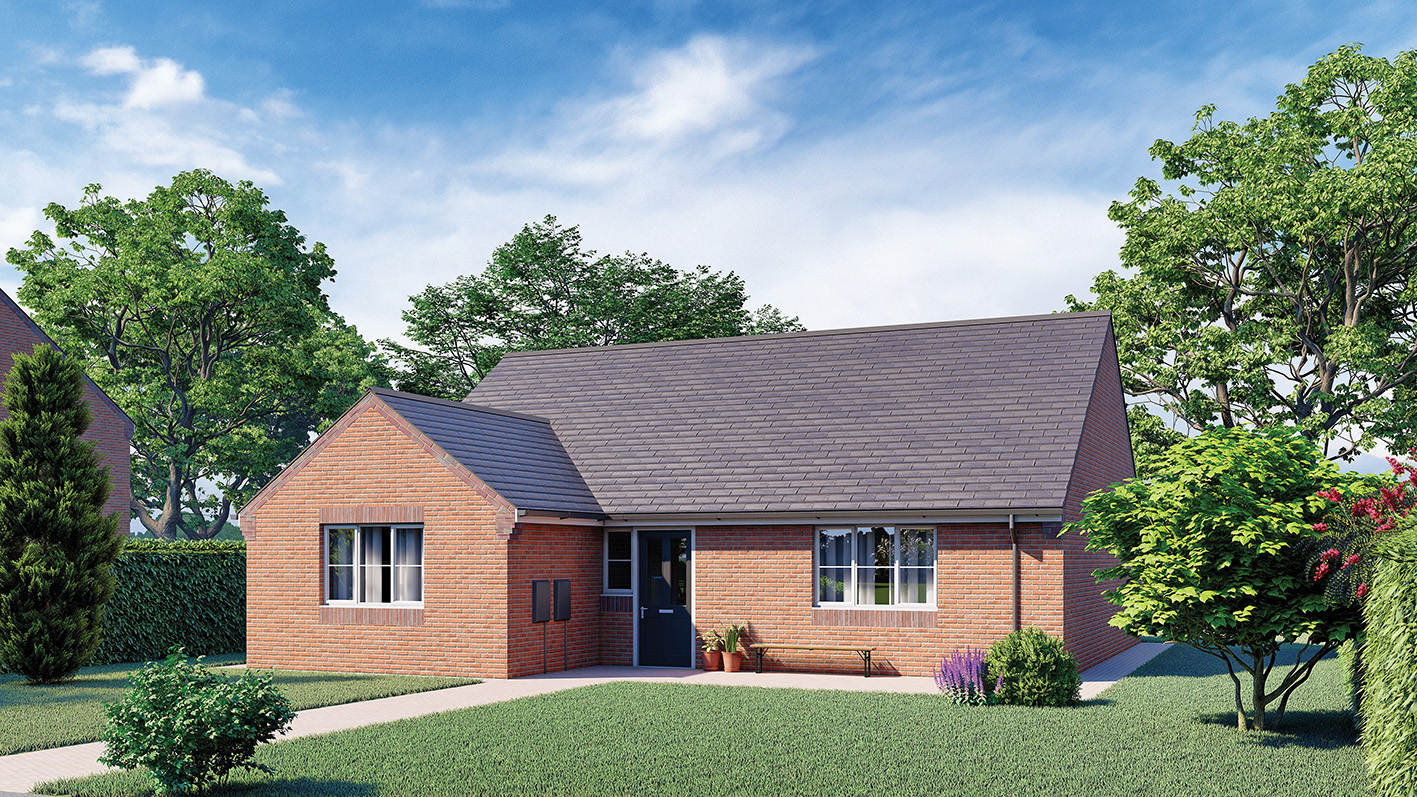
FLOOR PLAN & DIMENSIONS
The floor plan and room dimensions are indicative of the standard layout for this house type.
There may be minor variations by plot and development.
Living 4800mm x 3550mm 15’8” x 11’7”
Kitchen/Dining 5200mm x 3300mm 17’ x 10’9”
Utility 2400mm x 1620mm 7’10” x 5’3”
Bedroom 1 3840mm x 3860mm 12’7” x 12’7”
Ensuite 2400mm x 1650mm 7’10” x 5’4”
Bedroom 2 2950mm x 4600mm 9’8” x 15’1”
Bedroom 3 2250mm x 3300mm 7’4” x 10’9”
Bathroom 2250mm x 2000mm 7’4” x 6’6”
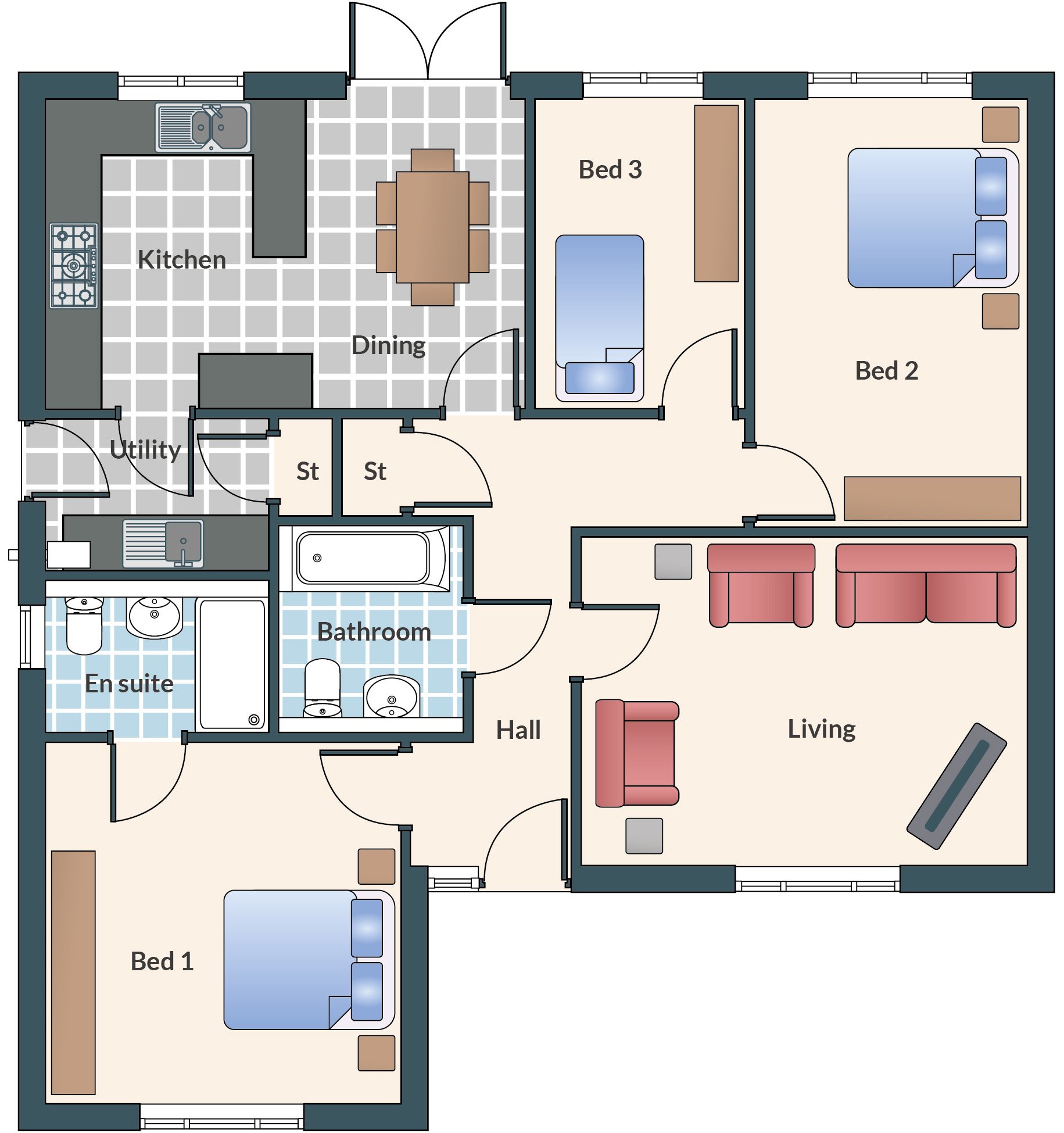
This impressive detached bungalow is the perfect home for modern-day living. The Danbury boasts three spacious bedrooms, landscaped garden, patio area, blocked pave driveway and garage.
The kitchen/dining area features designer kitchen furniture set beneath elegant work surfaces incorporating an inset 1.5 bowl stainless steel sink. A range of built-in appliances including oven, microwave, stylish gas hob with stainless chimney hood, integrated fridge/freezer and dishwasher are fitted as standard. French doors from the dining area lead out to the private paved area and rear garden. In addition, The Danbury has an en-suite shower room leading off the master bedroom and a luxurious family bathroom fitted with contemporary suites and luxurious tiles.
FLOOR PLAN & DIMENSIONS
The floor plan and room dimensions are indicative of the standard layout for this house type.
There may be minor variations by plot and development.
Living 4800mm x 3550mm 15’8” x 11’7”
Kitchen/Dining 5200mm x 3300mm 17’ x 10’9”
Utility 2400mm x 1620mm 7’10” x 5’3”
Bedroom 1 3840mm x 3860mm 12’7” x 12’7”
Ensuite 2400mm x 1650mm 7’10” x 5’4”
Bedroom 2 2950mm x 4600mm 9’8” x 15’1”
Bedroom 3 2250mm x 3300mm 7’4” x 10’9”
Bathroom 2250mm x 2000mm 7’4” x 6’6”

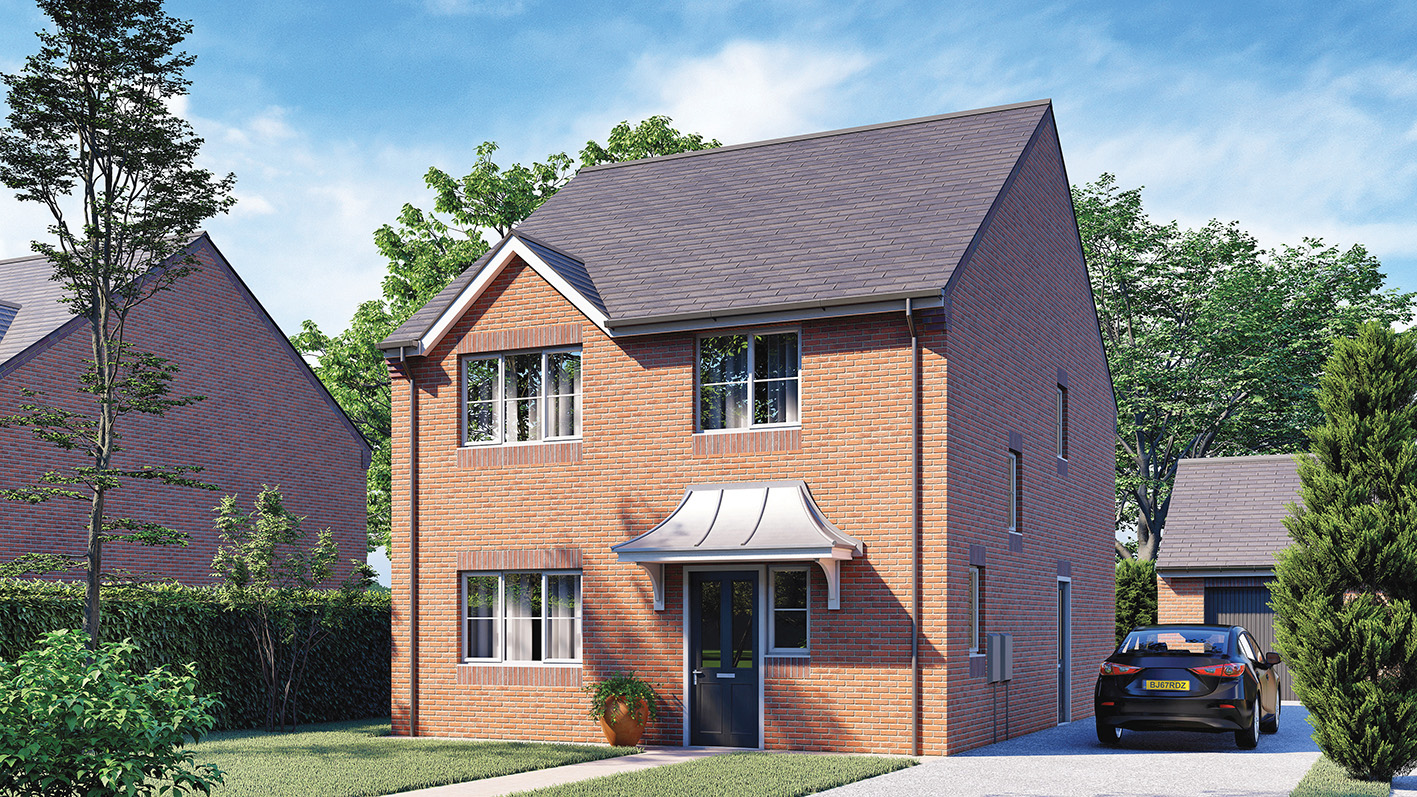
FLOOR PLAN & DIMENSIONS
The floor plan and room dimensions are indicative of the standard layout for this house type.
There may be minor variations by plot and development.
Living 5200mm x 3570mm 17’ x 11’8”
Kitchen/Dining 6650mm x 3750mm 21’ 9” x 12’3” (max)
Utility 2200mm x 1850mm 7’2” x 6’
WC 2150mm x 1000mm 7’ x 3’3”
Bedroom 1 3500mm x 3800mm 11’5” x 12’5”
Ensuite 2750mm x 1490mm 9’ x 4’10”
Bedroom 2 3000mm x 3500mm 9’10” x 11’5”
Bedroom 3 3500mm x 2400mm 11’5” x 7’10”
Bedroom 4 2950mm x 2150mm 9’8” x 7’
Bathroom 1890mm x 2150mm 6’2” x 7’

Built in a traditional style, this elegant detached four-bedroom home offers beautifully balanced living accommodation at its best. The large kitchen/dining room is fitted with designer units and includes a breakfast bar perfect for modern-day living.
A range of integrated appliances come as standard including oven, microwave, stylish gas hob with stainless chimney hood, integrated fridge/freezer and dishwasher incorporated. On the first floor, the Rosedene boasts four good-sized bedrooms which include an en-suite in the master bedroom and a family bathroom fitted with premium suites and tiles. A garage, block paved driveway, patio area and landscaped garden complete this superior home.
FLOOR PLAN & DIMENSIONS
The floor plan and room dimensions are indicative of the standard layout for this house type.
There may be minor variations by plot and development.
Living 5200mm x 3570mm 17’ x 11’8”
Kitchen/Dining 6650mm x 3750mm 21’ 9” x 12’3” (max)
Utility 2200mm x 1850mm 7’2” x 6’
WC 2150mm x 1000mm 7’ x 3’3”
Bedroom 1 3500mm x 3800mm 11’5” x 12’5”
Ensuite 2750mm x 1490mm 9’ x 4’10”
Bedroom 2 3000mm x 3500mm 9’10” x 11’5”
Bedroom 3 3500mm x 2400mm 11’5” x 7’10”
Bedroom 4 2950mm x 2150mm 9’8” x 7’
Bathroom 1890mm x 2150mm 6’2” x 7’

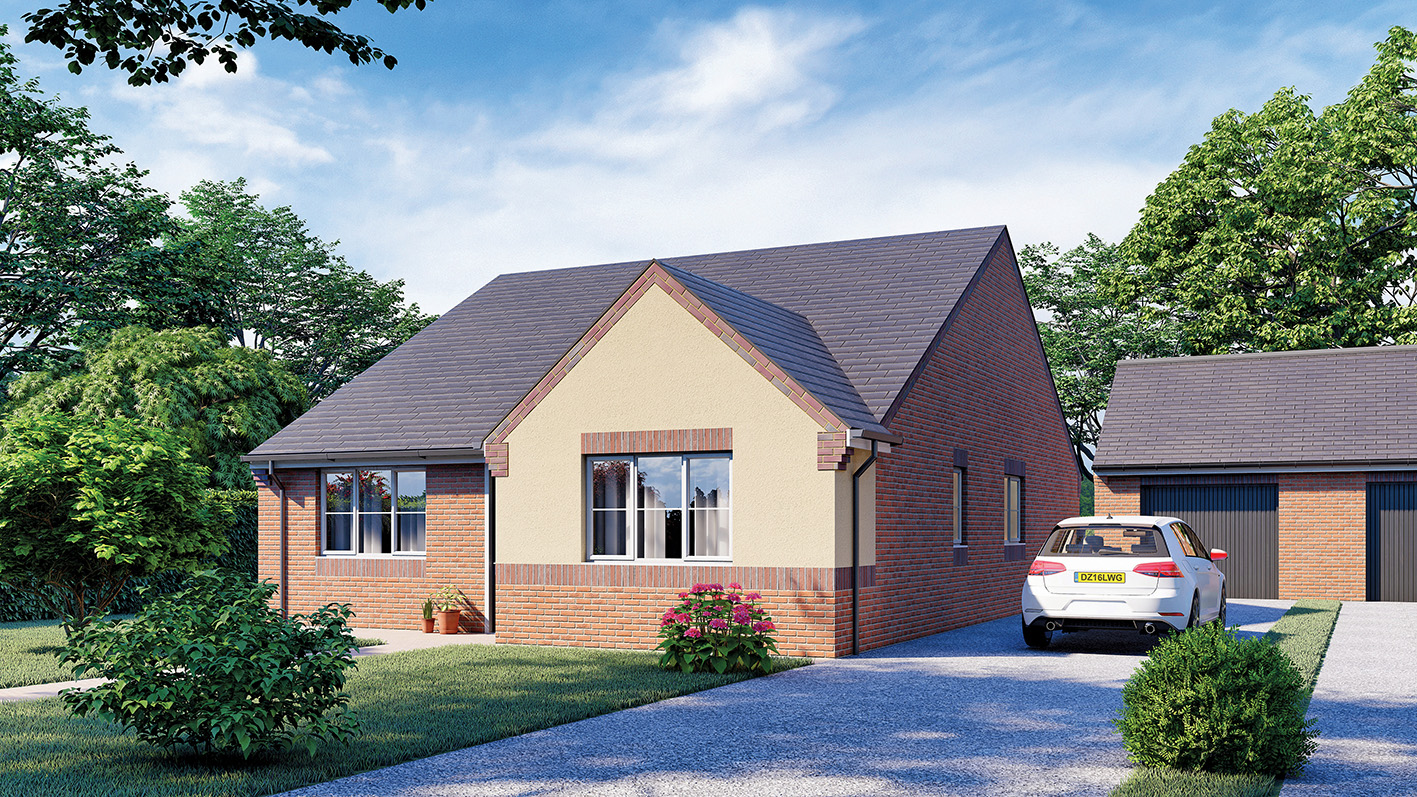
FLOOR PLAN & DIMENSIONS
The floor plan and room dimensions are indicative of the standard layout for this house type.
There may be minor variations by plot and development.
Living 3150mm x 4800mm 10’4” x 15’8”
Kitchen/Dining 6350mm x 3600mm 20’9” x 11’9” (max)
Bedroom 1 3160mm x 4300mm 9’8” x 14’1”
Ensuite 1350mm x 2350mm 4’5” x 7’8”
Bedroom 2 3350mm x 3580mm 10’11” x 11’8”
Bedroom 3 2200mm x 2850mm 7’2” x 9’4”
Bathroom 1800mm x 2850mm 5’10” x 9’4”
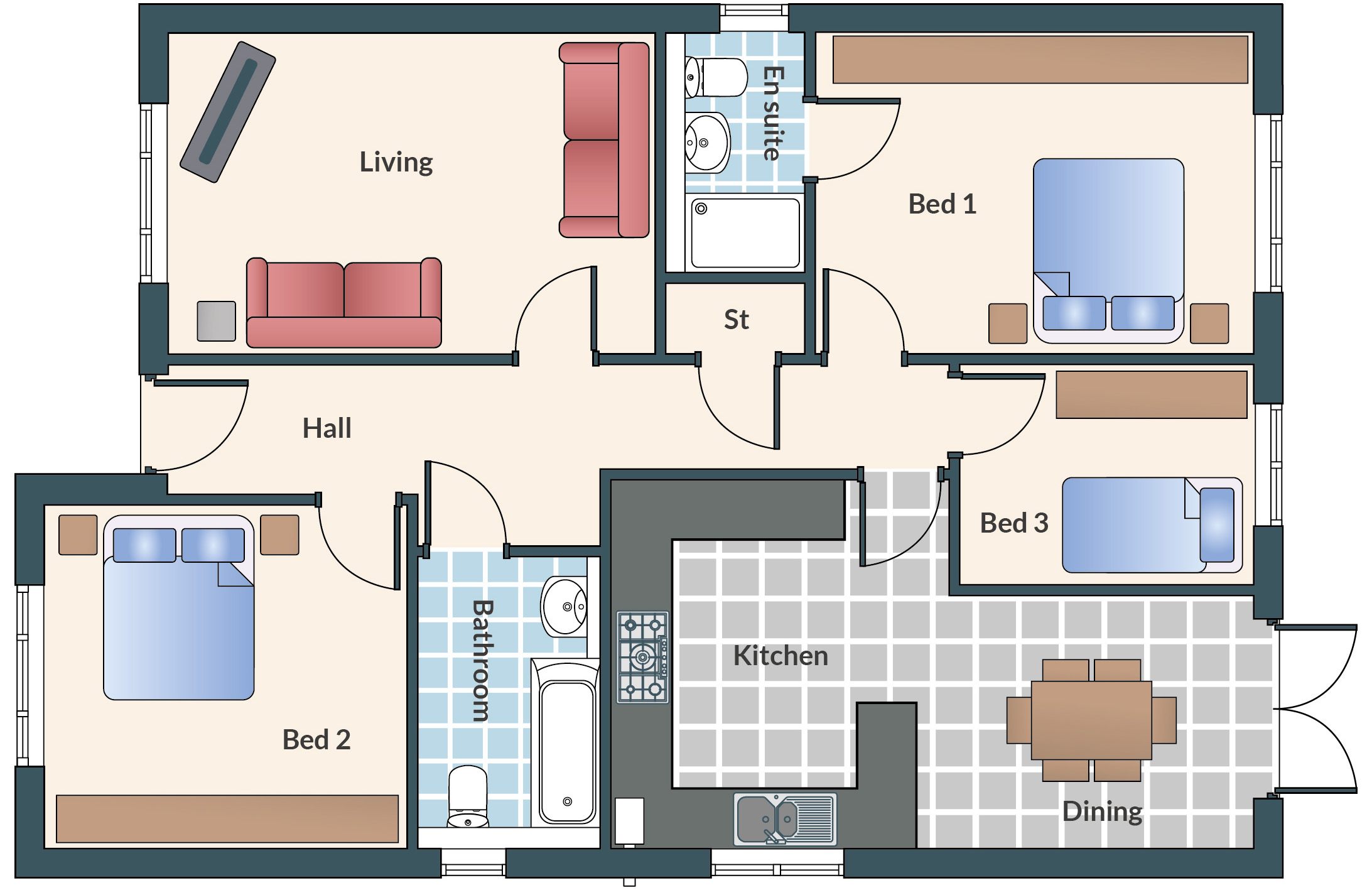
The epitome of luxurious living, this elegant three-bedroom modern detached bungalow offers generously proportioned accommodation. The Sudbury boasts a luxury kitchen/dining area with French doors leading out into the private landscaped garden.
The kitchen/dining area features designer furniture set beneath elegant work surfaces incorporating an inset 1.5 bowl stainless steel sink. A range of built-in appliances including an oven, microwave, stylish gas hob with stainless chimney hood, integrated fridge/freezer and dishwasher are fitted as standard. An en-suite shower room leads off the master bedroom and a separate family bathroom are fitted with contemporary suites and luxurious tiles. A landscaped garden, block paved drive and garage complete this wonderful home.
FLOOR PLAN & DIMENSIONS
The floor plan and room dimensions are indicative of the standard layout for this house type.
There may be minor variations by plot and development.
Living 3150mm x 4800mm 10’4” x 15’8”
Kitchen/Dining 6350mm x 3600mm 20’9” x 11’9” (max)
Bedroom 1 3160mm x 4300mm 9’8” x 14’1”
Ensuite 1350mm x 2350mm 4’5” x 7’8”
Bedroom 2 3350mm x 3580mm 10’11” x 11’8”
Bedroom 3 2200mm x 2850mm 7’2” x 9’4”
Bathroom 1800mm x 2850mm 5’10” x 9’4”

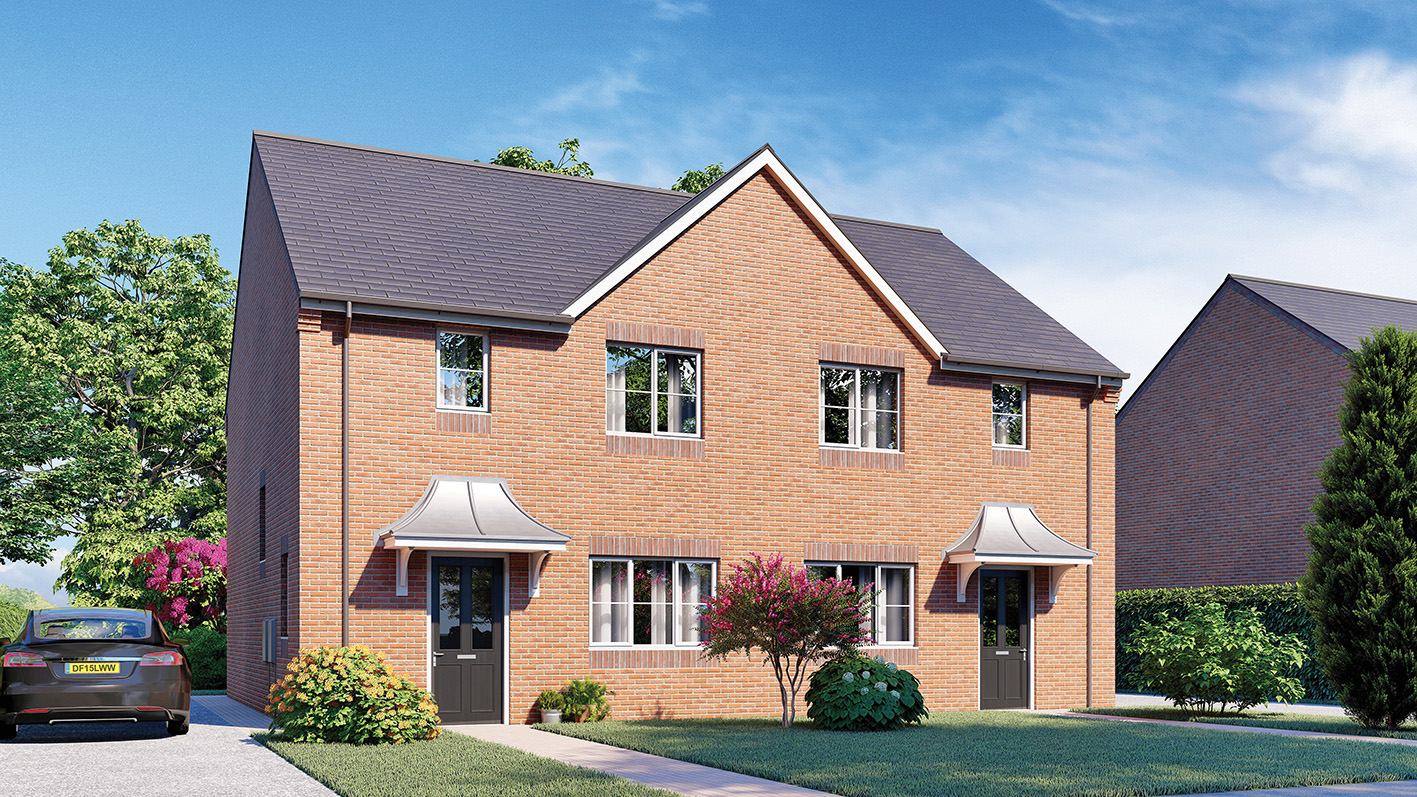
FLOOR PLAN & DIMENSIONS
The floor plan and room dimensions are indicative of the standard layout for this house type.
There may be minor variations by plot and development.
Living 4800mm x 3000mm 15’8” x 9’10”
Kitchen/Dining 5400mm x 3600mm 17’8” x 11’9” (max)
WC 2550mm x 1000mm 8’4” x 3’3” (max)
Bedroom 1 3230mm x 3400mm 10’7” x 11’1”
Ensuite 245mm x 1040mm 8’ x 3’4”
Bedroom 2 3800mm x 2925mm 12’5” x 9’7”
Bedroom 3 2350mm x 2730mm 7’8” x 8’11”
Bathroom 2030mm x 2550mm 6’7” x 8’4” (max)
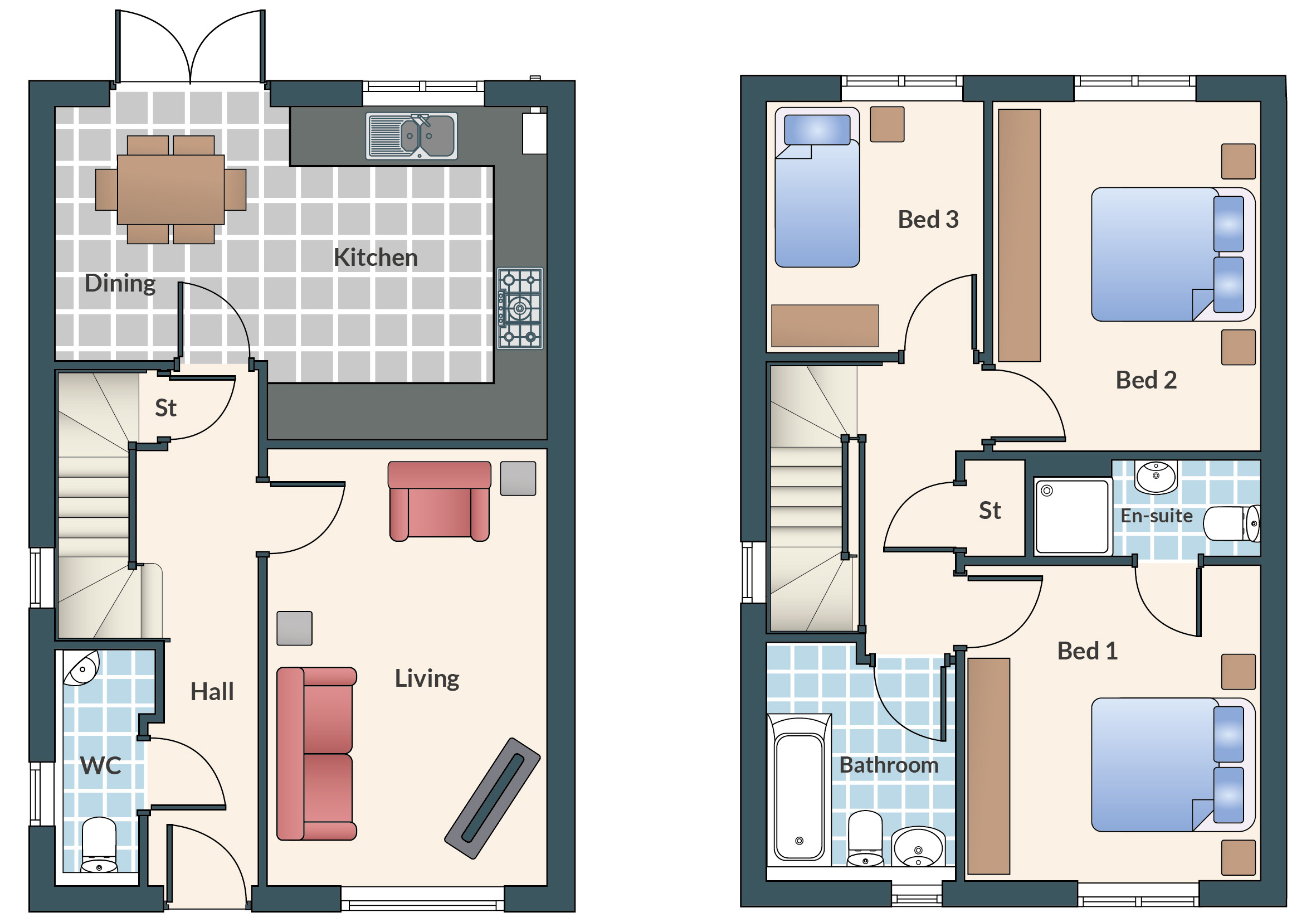
This spacious and stylish three-bedroom home offers well-designed space and modern style living throughout. As well as a separate spacious living room, you will find a beautiful open plan kitchen/dining area with designer units and worktops.
A range of integrated appliances come as standard including an oven, microwave, stylish gas hob with stainless chimney hood, integrated fridge/freezer and dishwasher incorporated. The part-tiled cloakroom off the entrance hall completes the ground floor accommodation in this stylish home. A spacious landing on the first floor leads to three bedrooms, along with a modern family bathroom. The master bedroom includes an en-suite shower room fitted with contemporary suites and tiles. The Hardwick also includes a landscaped garden, patio area and block paved drive, making this the perfect family home.
FLOOR PLAN & DIMENSIONS
The floor plan and room dimensions are indicative of the standard layout for this house type.
There may be minor variations by plot and development.
Living 4800mm x 3000mm 15’8” x 9’10”
Kitchen/Dining 5400mm x 3600mm 17’8” x 11’9” (max)
WC 2550mm x 1000mm 8’4” x 3’3” (max)
Bedroom 1 3230mm x 3400mm 10’7” x 11’1”
Ensuite 245mm x 1040mm 8’ x 3’4”
Bedroom 2 3800mm x 2925mm 12’5” x 9’7”
Bedroom 3 2350mm x 2730mm 7’8” x 8’11”
Bathroom 2030mm x 2550mm 6’7” x 8’4” (max)

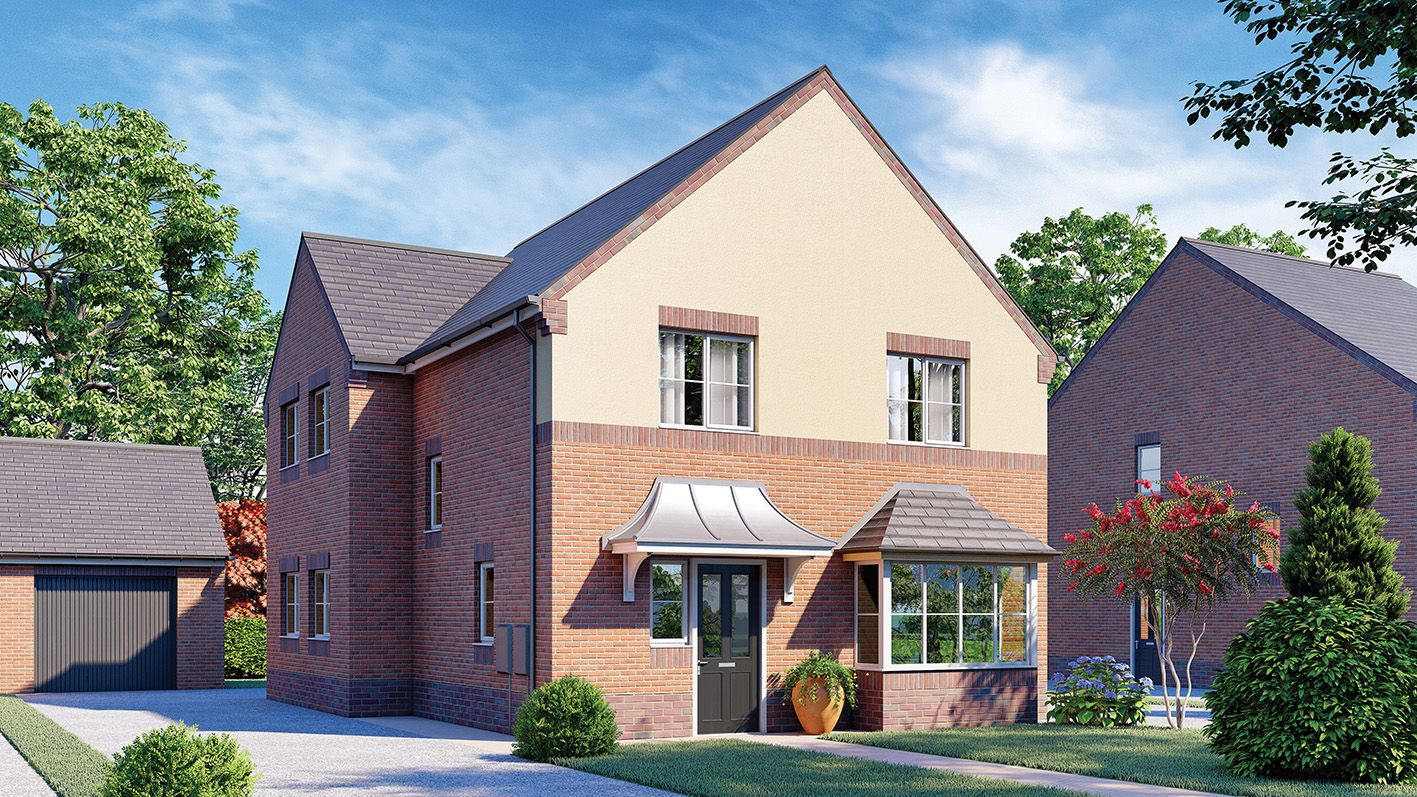
FLOOR PLAN & DIMENSIONS
The floor plan and room dimensions are indicative of the standard layout for this house type.
There may be minor variations by plot and development.
Living 3550mm x 5000mm 11’7” x 16’4”
Kitchen/Dining/Family 4380mm x 7550mm 14’4” x 24’9” (max)
Utility 2050mm x 1620mm 6’8” x 5’3”
WC 1800mm x 950mm 5’10” x 3’1”
Bedroom 1 3850mm x 3600mm 12’7” x 11’9”
Ensuite 2840mm x 1490mm 9’3” x 4’10”
Bedroom 2 3720mm x 3600mm 12’2” x 11’9”
Bedroom 3 2200mm x 3800mm 7’2” x 12’5”
Bedroom 4 2900mm x 2640mm 9’6” x 8’7”
Bathroom 2700mm x 2000mm 8’10” x 6’6”
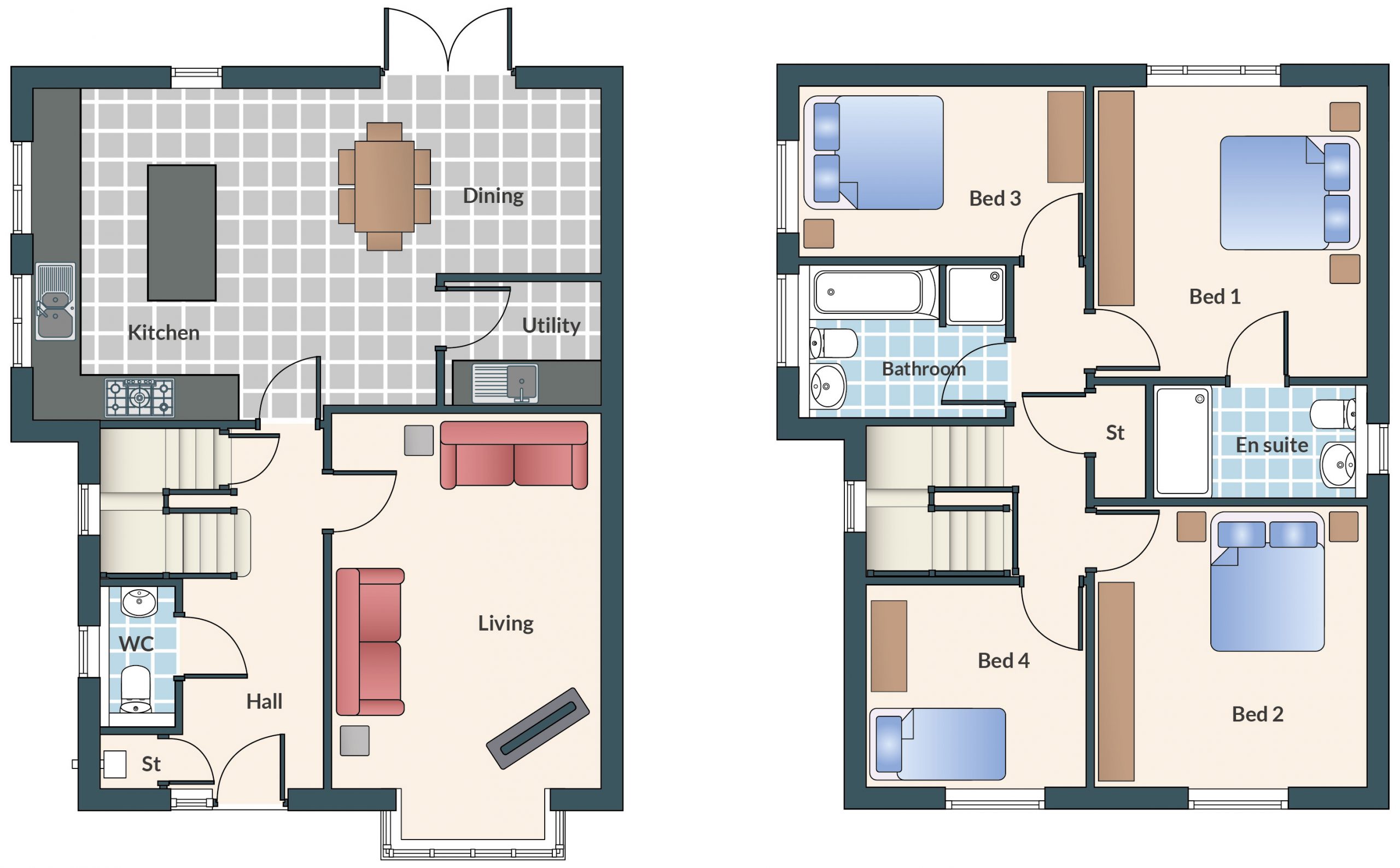
Offering uncompromising quality, you get a real sense of space and elegance as you enter the light and airy hallway of this superior, detached four-bedroom home.
The ground floor boasts a large living room with a bay window and stunning open plan kitchen, dining, living area with French doors leading to a beautiful landscaped garden and garage. The kitchen incorporates designer kitchen furniture with a range of integrated appliances including an oven, microwave, stylish gas hob with stainless chimney hood, integrated fridge/freezer and dishwasher. The kitchen also features a large central island/breakfast area perfect for modern family living. The spacious living theme continues with four good-sized bedrooms and a family bathroom. The master bedroom incorporates an en-suite bathroom fitted with a contemporary suite and luxurious tiles, setting the Lindisfarne apart from the rest.
FLOOR PLAN & DIMENSIONS
The floor plan and room dimensions are indicative of the standard layout for this house type.
There may be minor variations by plot and development.
Living 3550mm x 5000mm 11’7” x 16’4”
Kitchen/Dining/Family 4380mm x 7550mm 14’4” x 24’9” (max)
Utility 2050mm x 1620mm 6’8” x 5’3”
WC 1800mm x 950mm 5’10” x 3’1”
Bedroom 1 3850mm x 3600mm 12’7” x 11’9”
Ensuite 2840mm x 1490mm 9’3” x 4’10”
Bedroom 2 3720mm x 3600mm 12’2” x 11’9”
Bedroom 3 2200mm x 3800mm 7’2” x 12’5”
Bedroom 4 2900mm x 2640mm 9’6” x 8’7”
Bathroom 2700mm x 2000mm 8’10” x 6’6”

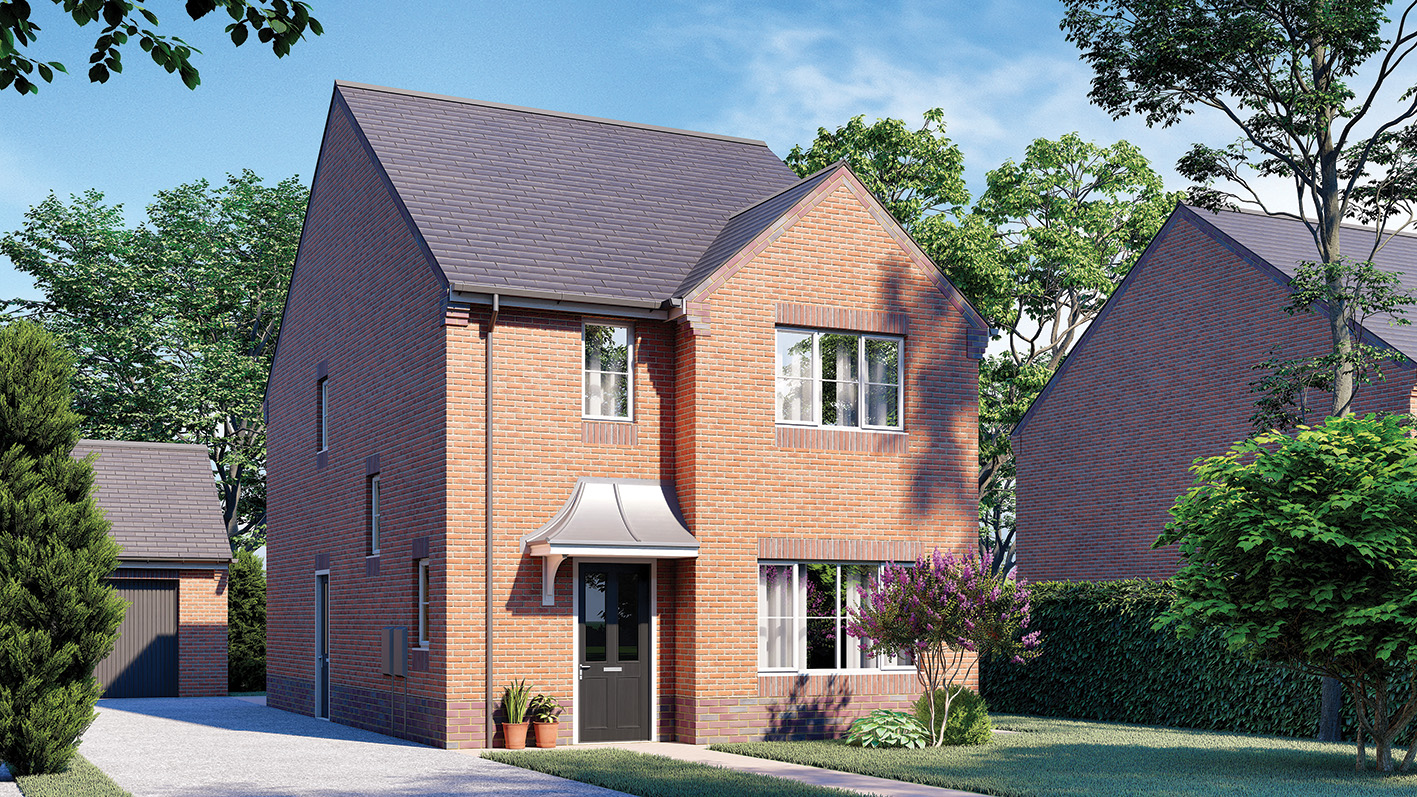
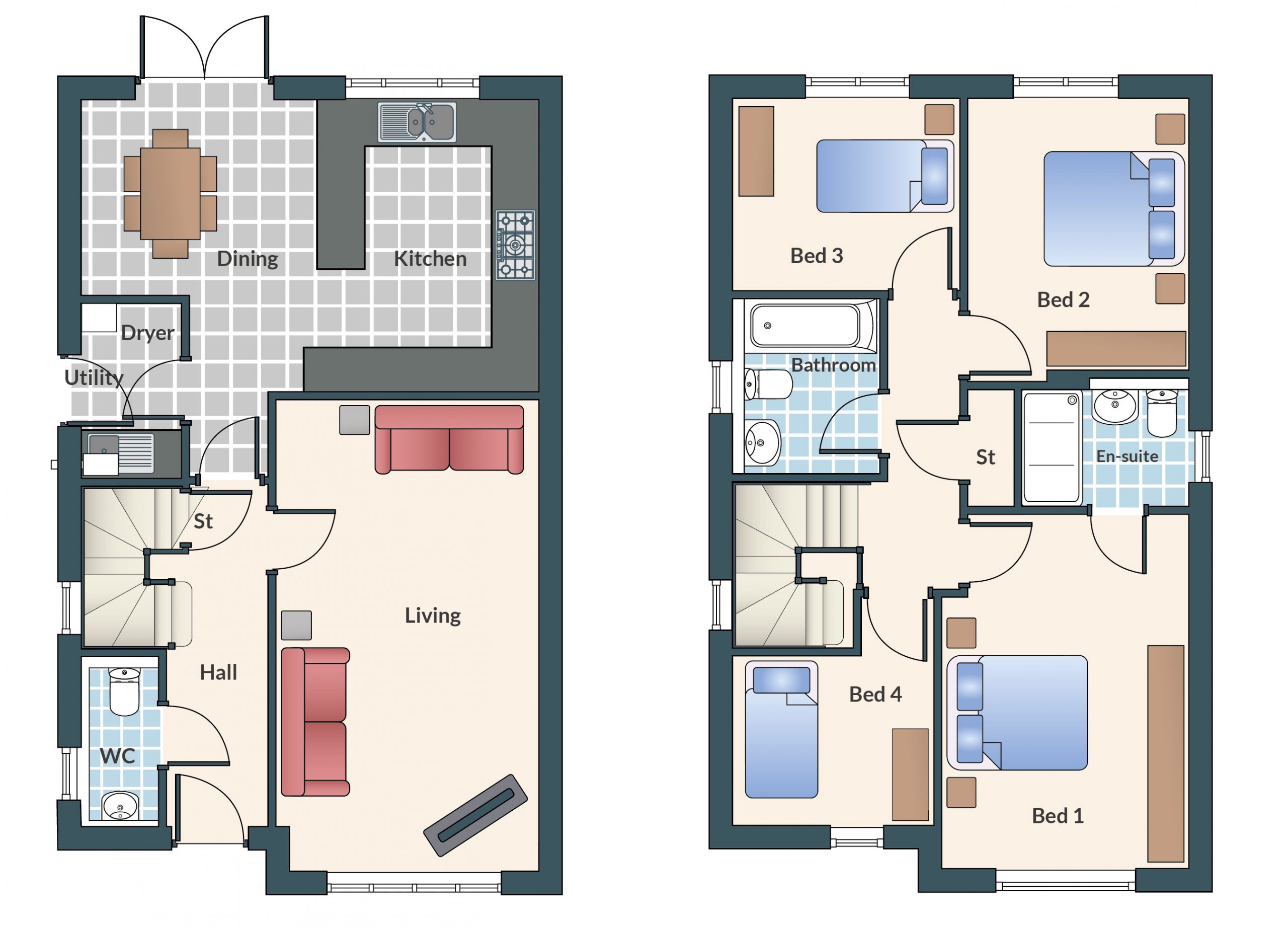
This modern and generously proportioned detached four-bedroom home offers contemporary living at its best throughout. The kitchen is fitted with designer units set beneath beautiful work surfaces and includes a breakfast bar.
A range of built-in appliances come as standard including a stylish gas hob with extractor canopy, oven, microwave, fridge/freezer and dishwasher. The large kitchen/dining area also offers the perfect space for entertaining, with patio doors leading out into the garden. Outside, landscaped gardens, a patio area, block paved drive and garage complete this delightful home. The Petworth boasts four good-sized bedrooms with an en-suite shower room in the master bedroom and a family bathroom fitted with contemporary suites and tiles making this the ideal family home.

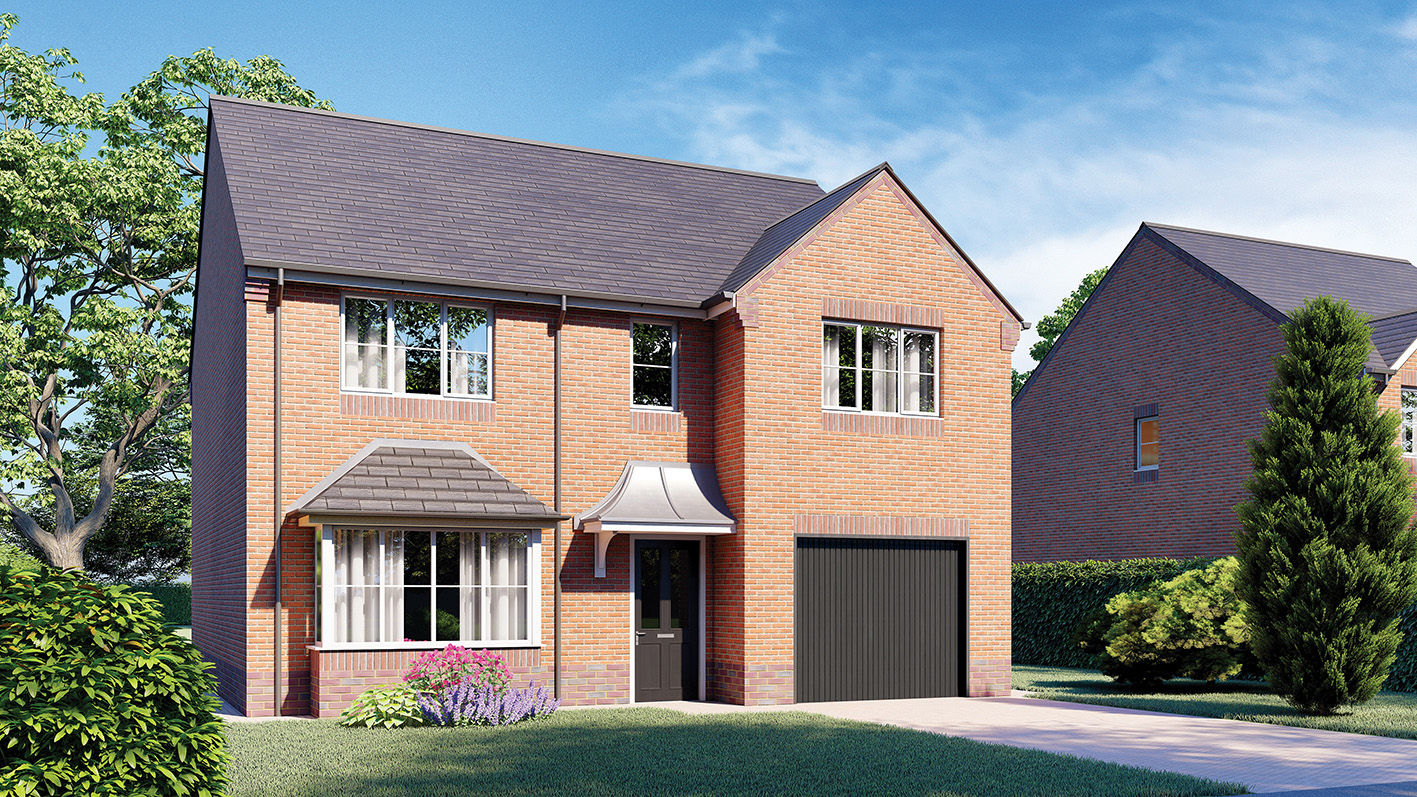
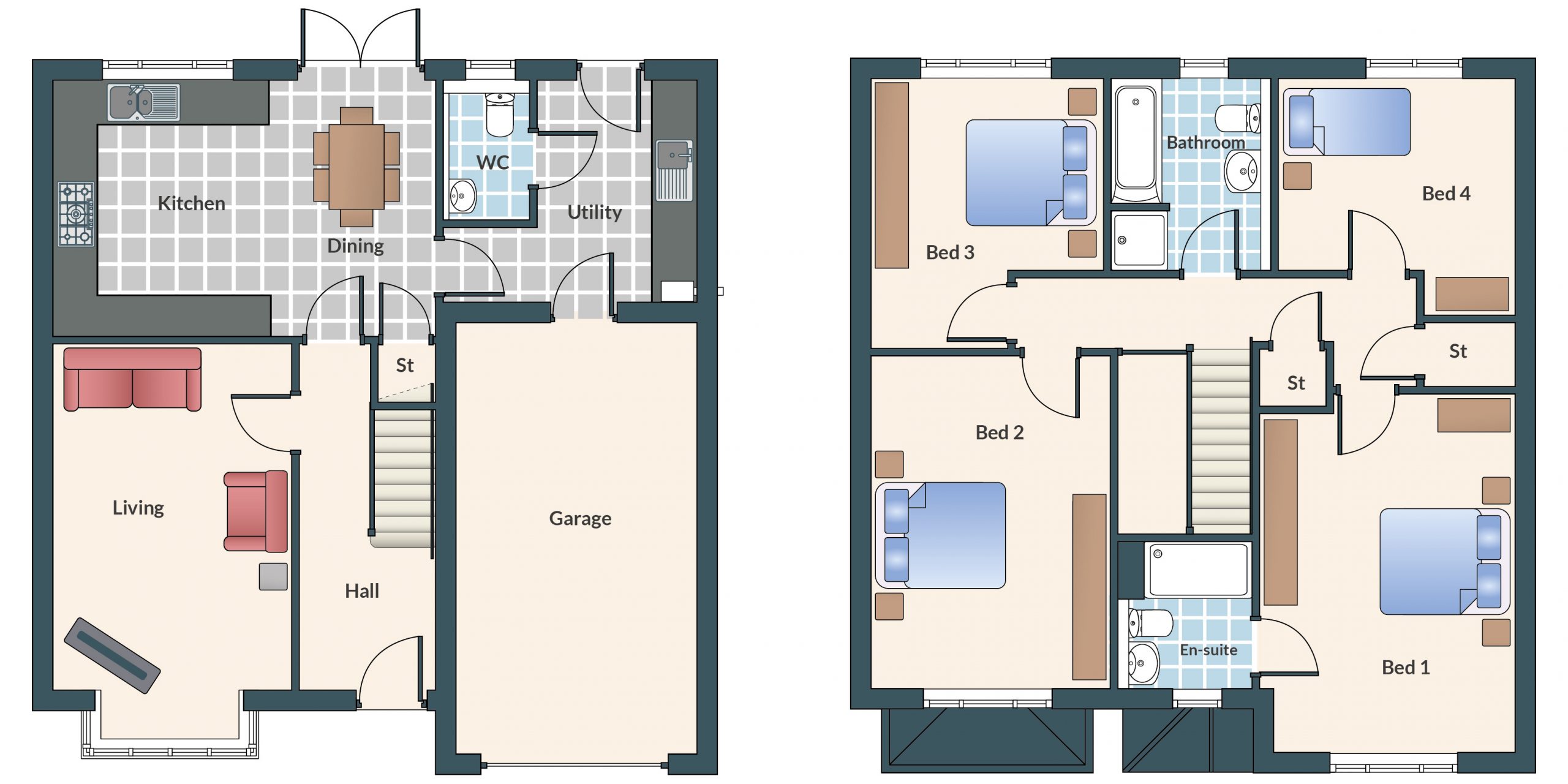
The Westbury is a luxury detached four-bedroom home, with integral garage, offering high-end contemporary living throughout. The ground floor boasts a large living room with a beautiful bay window and stunning open plan kitchen, dining, living area with French doors leading to a landscaped garden.
The kitchen incorporates designer kitchen furniture with a range of integrated appliances including oven, microwave, stylish gas hob with stainless chimney hood, integrated fridge/freezer and dishwasher as standard. The kitchen is also enhanced with a separate utility and downstairs WC. On the first floor The Westbury has four generously proportioned bedrooms with a family bathroom including a separate bath and shower. The master bedroom also includes an en-suite fitted with contemporary suites and tiles – making The Westbury the perfect family home for modern-day living.

At Woodall Homes, we uphold a set of key values which represents the essence of who we really are: Excellence & Quality, Customer Care & Reliability, Efficiency & Sustainability, Safety.