A beautiful new development of fourteen detached properties nestled amongst the picturesque landscape of Stocksbridge, north of Sheffield city centre. Willow Heights has been crafted with care ensuring that each house embodies the essence of contemporary living and boasts an abundance of space and comfort. With generously proportioned bedrooms, these homes provide ample room for the whole family to create cherished memories. Ready to move in, these beautiful homes are fitted with premium Nobilia German kitchens with integrated NEFF appliances, downlighting in the kitchen and bathroom, chrome towel rails, carpets and flooring throughout, car chargers, plus a patio area and turf included.
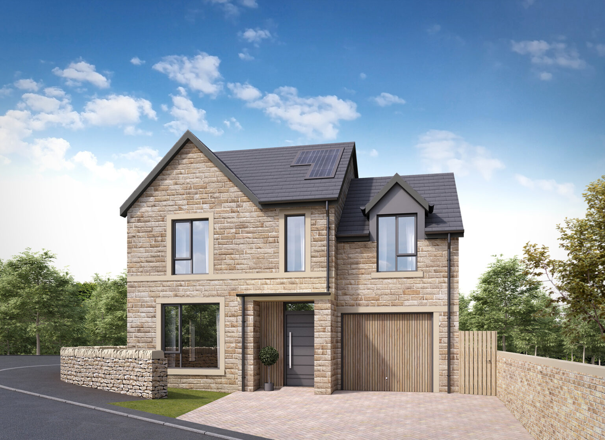
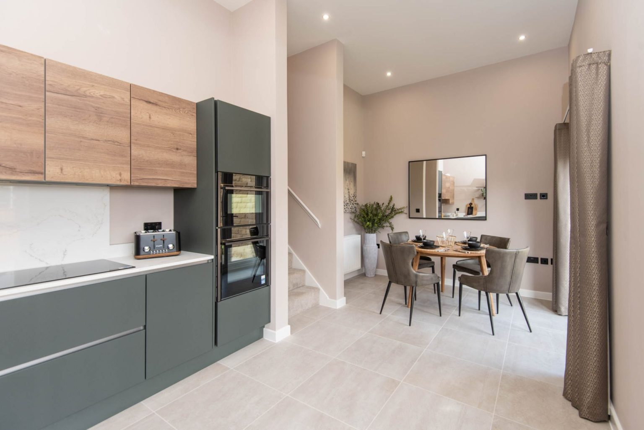
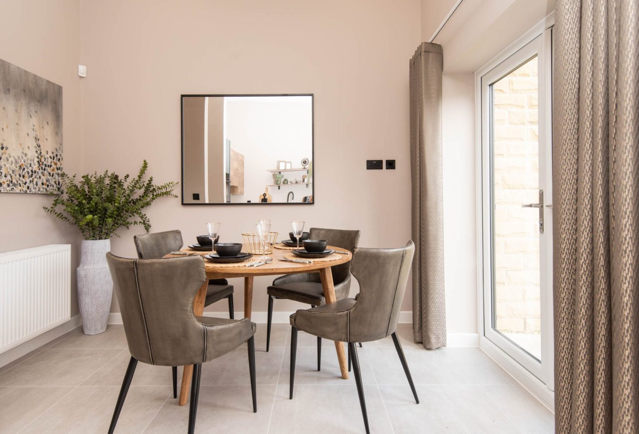
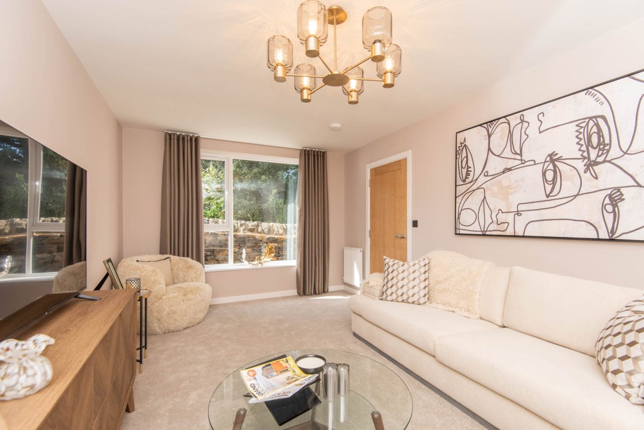
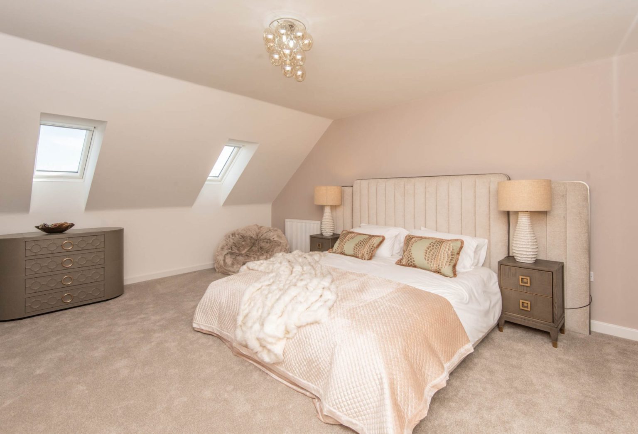
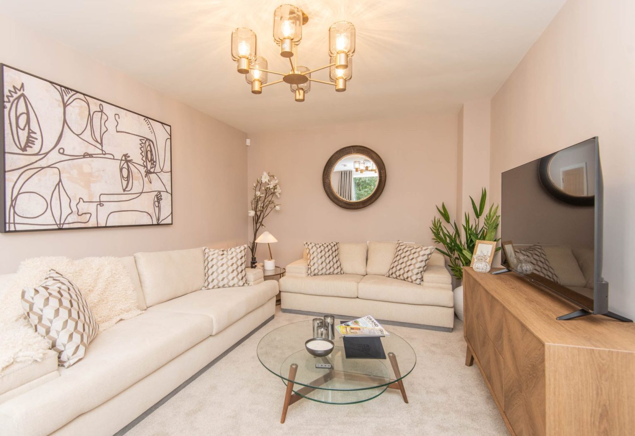
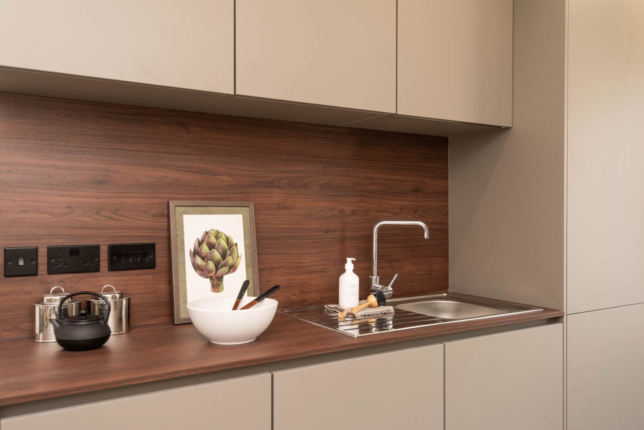
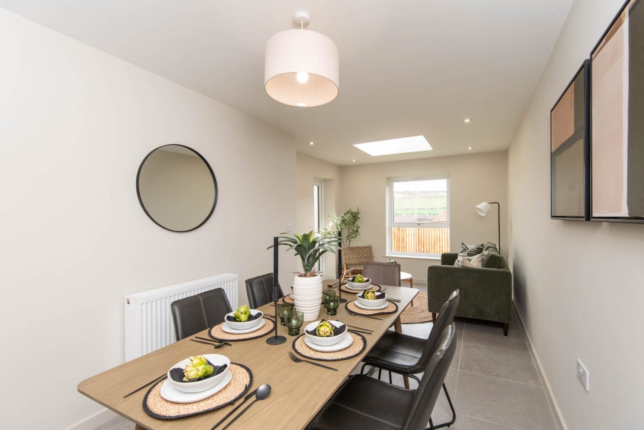
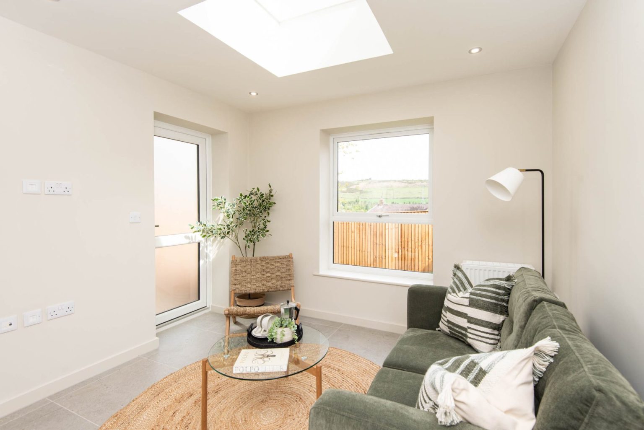
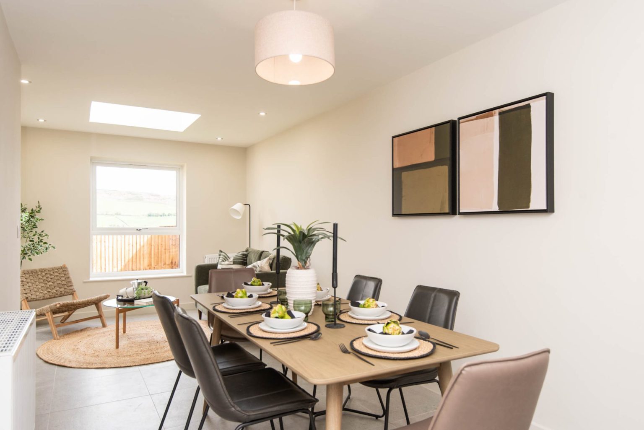
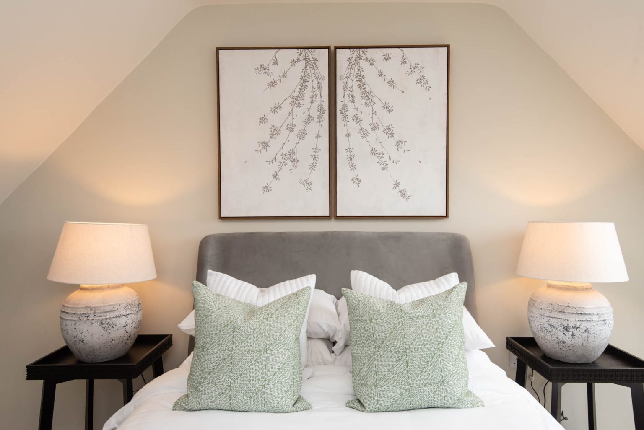
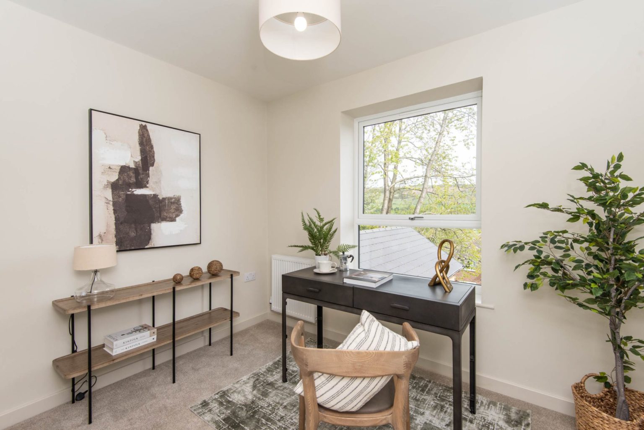
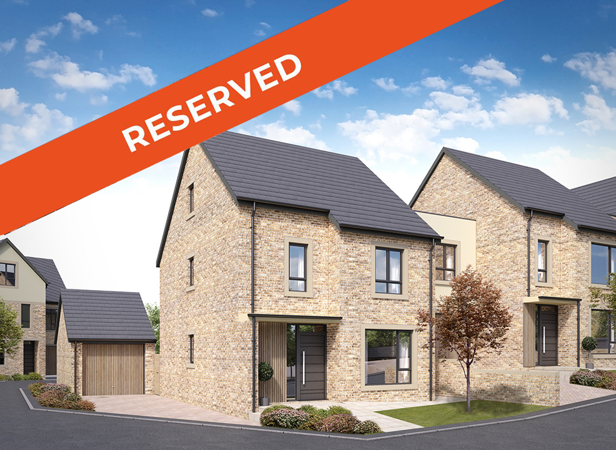
Multiple layouts available.
Ground Floor -
Lounge 5561x3228
Kitchen 3141x3228
Dining 3141x2887
WC 1635x1623
Utility 1787x1785
First Floor -
Bed 2 3228x3434
Ensuite 2240x1675
Bed 3 3228x3513
Bed 4 2433x2887
Bathroom 2506x1663
Store 748x1675
Second Floor -
Bed 1 6265x6005
Ensuite 2098x2056
Store 4053x1747
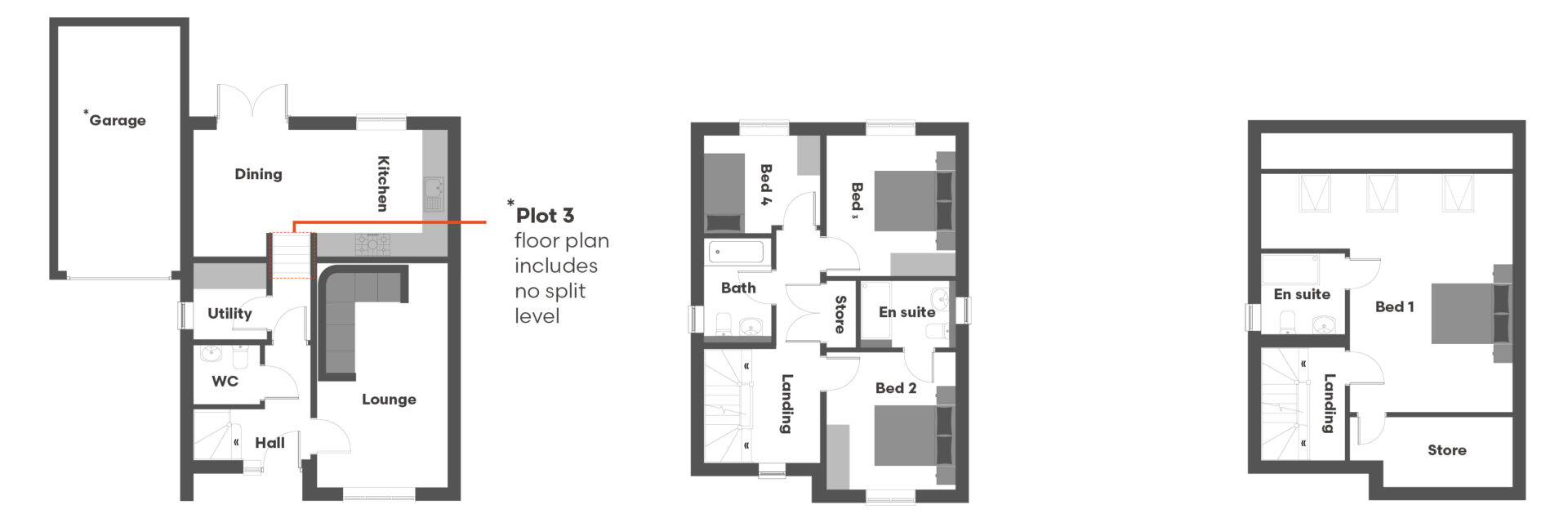
Offering a harmonious blend of modern design and versatility, the Loxley provides four bedrooms, three bathrooms, and a single garage to provide the flexibility and luxury you deserve. The open-plan split-level living area with patio doors adds an extra layer of sophistication to your everyday life.
Ready to move in, this beautiful home is fitted with a premium Nobilia German kitchen with integrated NEFF appliances, downlighting in the kitchen and bathroom, chrome towel rails, carpets and flooring throughout, car chargers, plus a patio area and turf included.
Multiple layouts available.
Ground Floor -
Lounge 5561x3228
Kitchen 3141x3228
Dining 3141x2887
WC 1635x1623
Utility 1787x1785
First Floor -
Bed 2 3228x3434
Ensuite 2240x1675
Bed 3 3228x3513
Bed 4 2433x2887
Bathroom 2506x1663
Store 748x1675
Second Floor -
Bed 1 6265x6005
Ensuite 2098x2056
Store 4053x1747

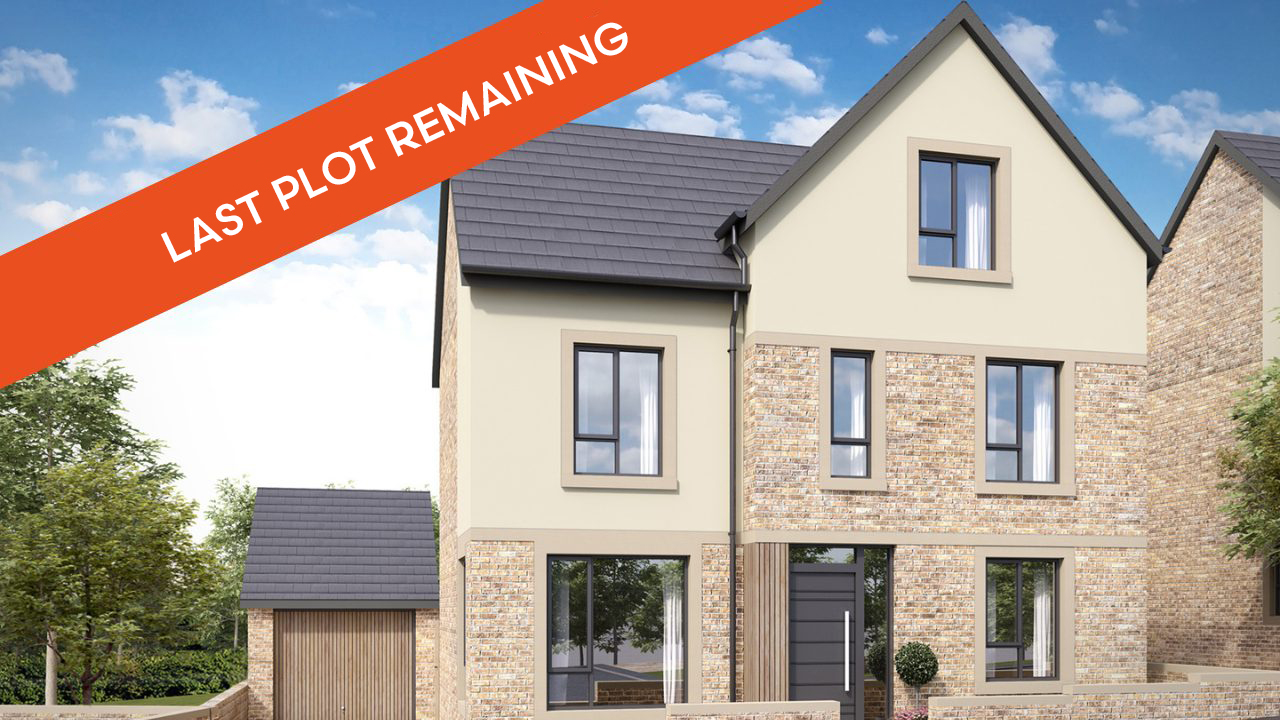
Ground Floor - Lounge 5478x3113
Family 3115x2550
Kitchen 3003x3605
Dining 2619x3148
WC 808x1542
First Floor -
Bed 1 3002x4263
Ensuite 1613x2258
Dressing 2619x2000
Bed 4 3113x2488
Bathroom 2963x1808
Store 1220x953
Second Floor -
Bed 2 3113x4263
Ensuite 1387x2873
Dressing 2000x2642
Bed 3 3113x5478

Welcome to The Don, a detached property that embodies elegance and livability. With four spacious bedrooms, three well-appointed bathrooms, a single garage, and an expansive open-plan living and kitchen area with patio doors to the garden, The Don provides ample space for all your needs.
Ground Floor - Lounge 5478x3113
Family 3115x2550
Kitchen 3003x3605
Dining 2619x3148
WC 808x1542
First Floor -
Bed 1 3002x4263
Ensuite 1613x2258
Dressing 2619x2000
Bed 4 3113x2488
Bathroom 2963x1808
Store 1220x953
Second Floor -
Bed 2 3113x4263
Ensuite 1387x2873
Dressing 2000x2642
Bed 3 3113x5478

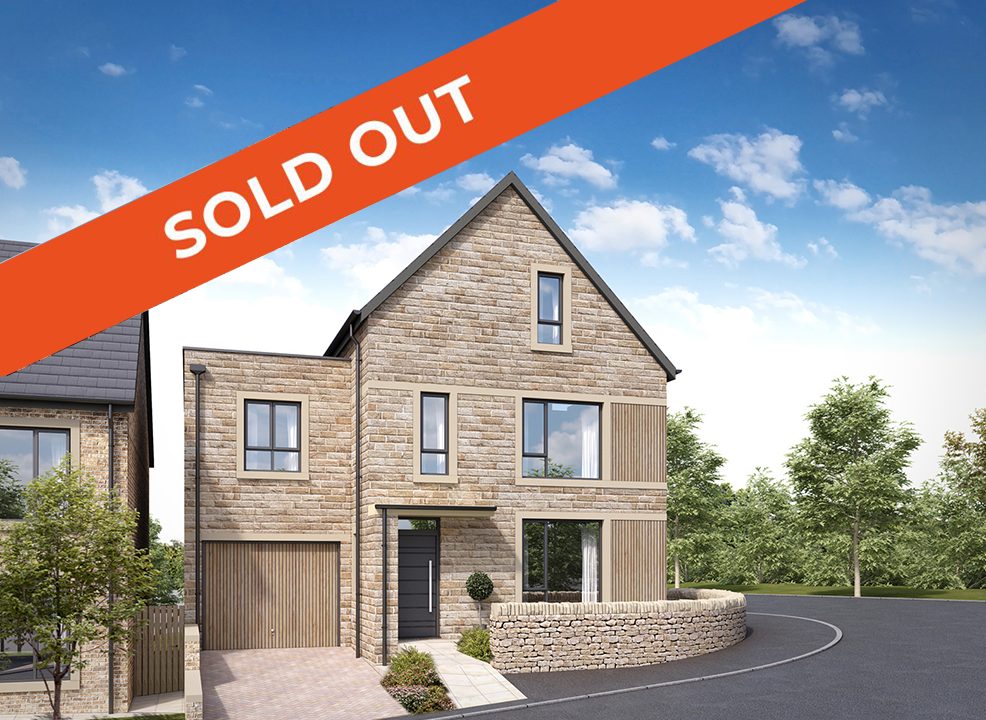
Ground Floor -
Family 3382x4015
Kitchen 2515x3713
Dining 3562x2625
WC 1477x863
Utility 3050x1500
First Floor -
Lounge 4015x3382
Bed 2 3003x3413
Bed 3 2525x3563
Bed 4 3003x2723
Bathroom 2368x1838
Store 1623x1013
Second Floor -
Bed 1 3563x5140
Dressing 2391x2401
Ensuite 1449x2641
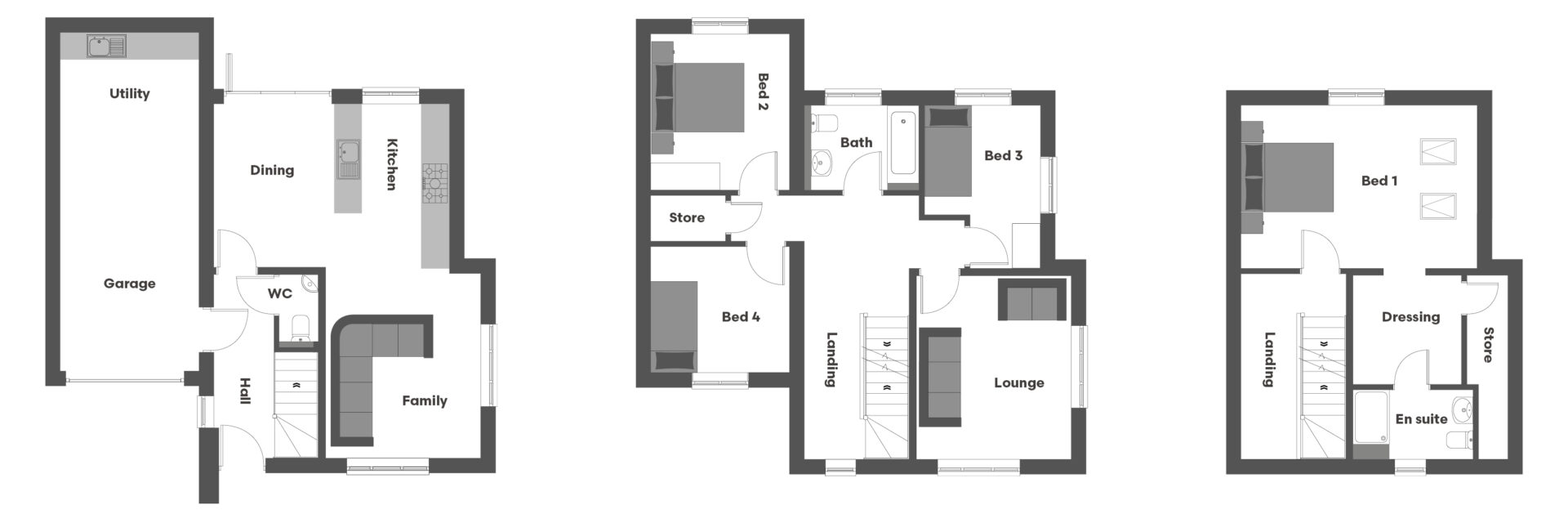
Welcome to The Porter, an exquisite detached family home that combines modern luxury with functional design. With four generously sized bedrooms, two bathrooms and a thoughtfully designed open-plan living area, this property offers comfortable and flexible living space for all the family. Bi-fold doors lead out onto the landscaped garden and completing this home is an integral garage with a built-in utility space
Ready to move in, this beautiful home is fitted with a premium Nobilia German kitchen with integrated NEFF appliances, downlighting in the kitchen and bathroom, chrome towel rails, carpets and flooring throughout, car chargers, plus a patio area and turf included.
Ground Floor -
Family 3382x4015
Kitchen 2515x3713
Dining 3562x2625
WC 1477x863
Utility 3050x1500
First Floor -
Lounge 4015x3382
Bed 2 3003x3413
Bed 3 2525x3563
Bed 4 3003x2723
Bathroom 2368x1838
Store 1623x1013
Second Floor -
Bed 1 3563x5140
Dressing 2391x2401
Ensuite 1449x2641

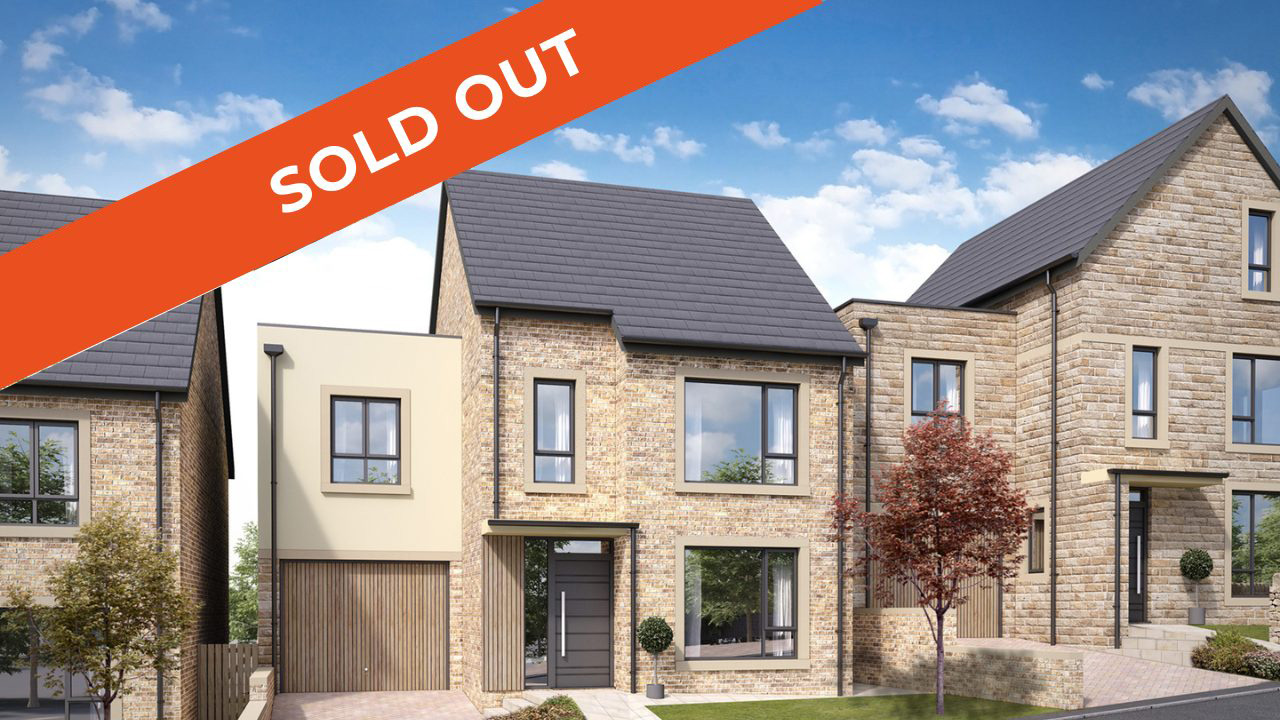
Ground Floor -
Family 5190x2953
Kitchen 2515x3775
Dining 2738x3775
WC 1735x863
Utility 3050x1500
First Floor -
Lounge 4958x2953
Bed 2
2988 x 3893
Bed 3 3000x3188
Bed 4 3000x2833
Bathroom 2367x1838
Store 1623x1025
Second Floor -
Bed 1 5459x5253
Dressing 1200x2172
Ensuite 1878x2966
Store 931x935
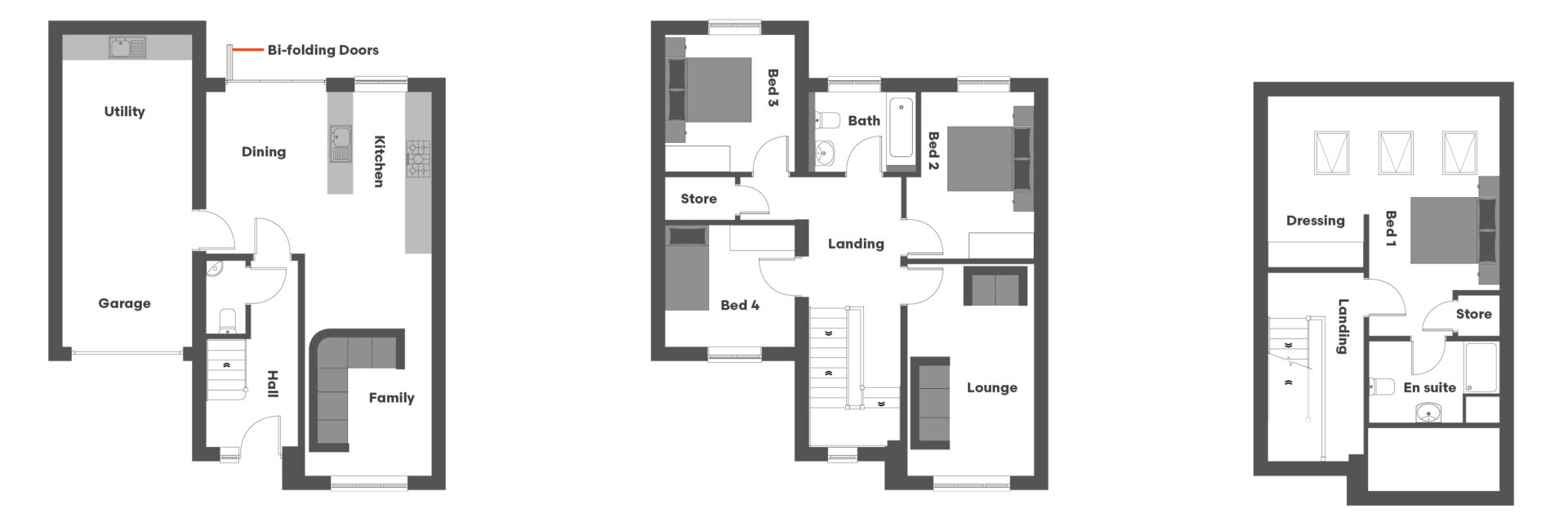
Representing the epitome of modern family living, The Carbrook offers a perfect blend of practicality and elegance. With four bedrooms, two bathrooms, and an open-plan living area with bi-fold doors to the garden, this home embodies contemporary living at its finest. An integral garage with utility space adds the finishing touch to this fantastic home. Take advantage of the opportunity to make The Carbrook your forever home.
Ready to move in, this beautiful home is fitted with a premium Nobilia German kitchen with integrated NEFF appliances, downlighting in the kitchen and bathroom, chrome towel rails, carpets and flooring throughout, car chargers, plus a patio area and turf included.
Ground Floor -
Family 5190x2953
Kitchen 2515x3775
Dining 2738x3775
WC 1735x863
Utility 3050x1500
First Floor -
Lounge 4958x2953
Bed 2
2988 x 3893
Bed 3 3000x3188
Bed 4 3000x2833
Bathroom 2367x1838
Store 1623x1025
Second Floor -
Bed 1 5459x5253
Dressing 1200x2172
Ensuite 1878x2966
Store 931x935

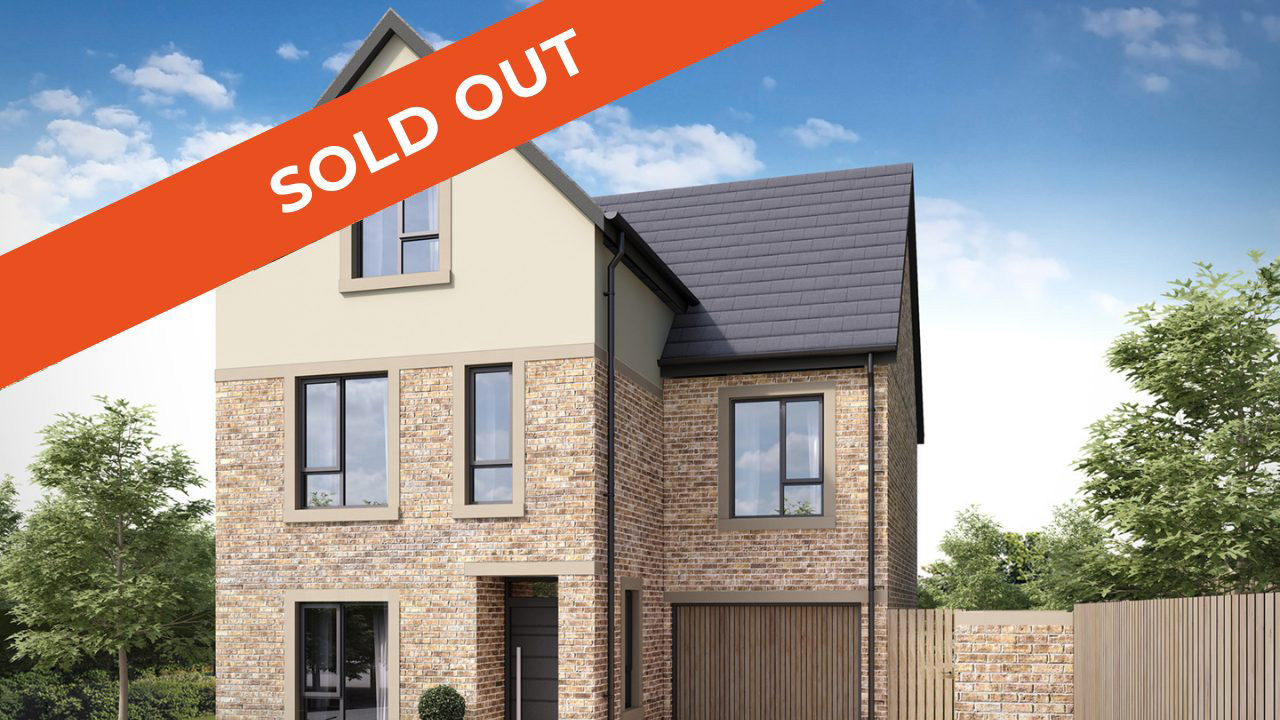
Ground Floor -
Family 5028x3565
Kitchen 2890x3050
Dining 3263x3250
WC 1278x1573
Store 940x1063
First Floor-
Bed 3 3413x3565
Ensuite 1500x2349
Bed 4 2663x3673
Lounge 4353x3902
Bathroom 2663x2703
Store 1582x825
Second Floor -
Bed 1 4156x4601
Ensuite 2288x1788
Dressing 2001x1675
Bed 2 4353x3902
Store 2663x1252
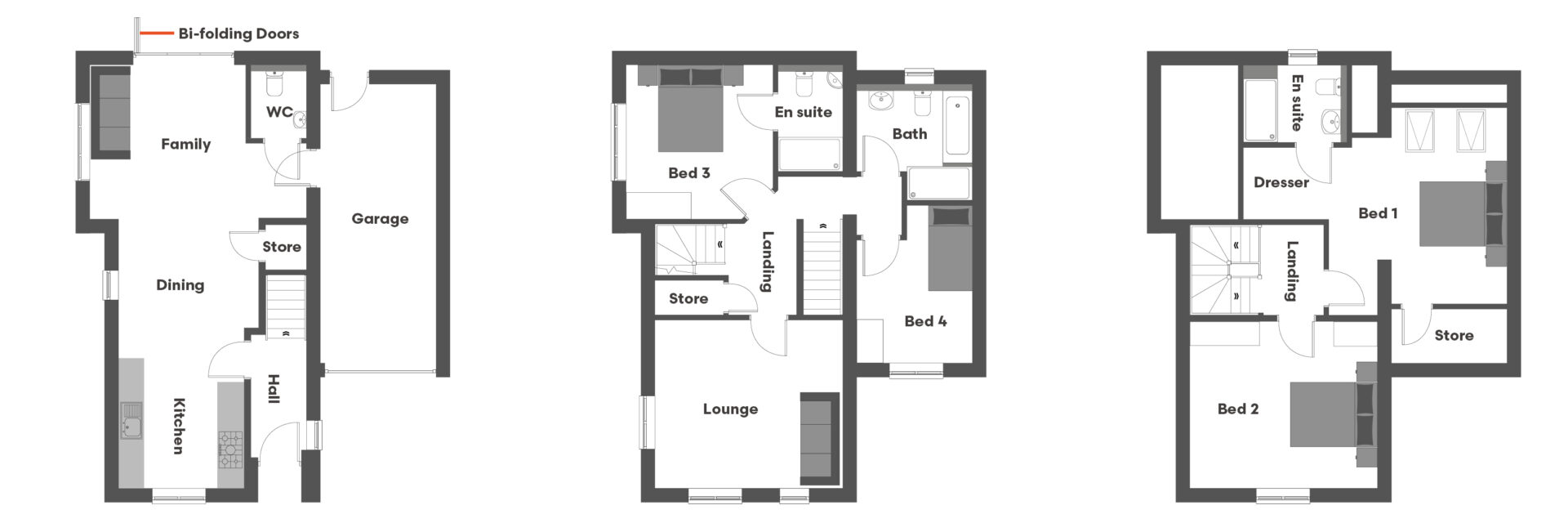
The Rivelin is a masterpiece of modern family living, combining contemporary design with practicality. Its four bedrooms, three bathrooms, integral garage, and spacious open-plan living and kitchen area provides the space and luxury your family deserves. The three floors add an element of versatility, allowing you to adapt the space to your changing needs, plus the bi-fold doors provide the option to open up your living space to the landscaped garden.
Ready to move in, this beautiful home is fitted with a premium Nobilia German kitchen with integrated NEFF appliances, downlighting in the kitchen and bathroom, chrome towel rails, carpets and flooring throughout, car chargers, plus a patio area and turf included.
Ground Floor -
Family 5028x3565
Kitchen 2890x3050
Dining 3263x3250
WC 1278x1573
Store 940x1063
First Floor-
Bed 3 3413x3565
Ensuite 1500x2349
Bed 4 2663x3673
Lounge 4353x3902
Bathroom 2663x2703
Store 1582x825
Second Floor -
Bed 1 4156x4601
Ensuite 2288x1788
Dressing 2001x1675
Bed 2 4353x3902
Store 2663x1252

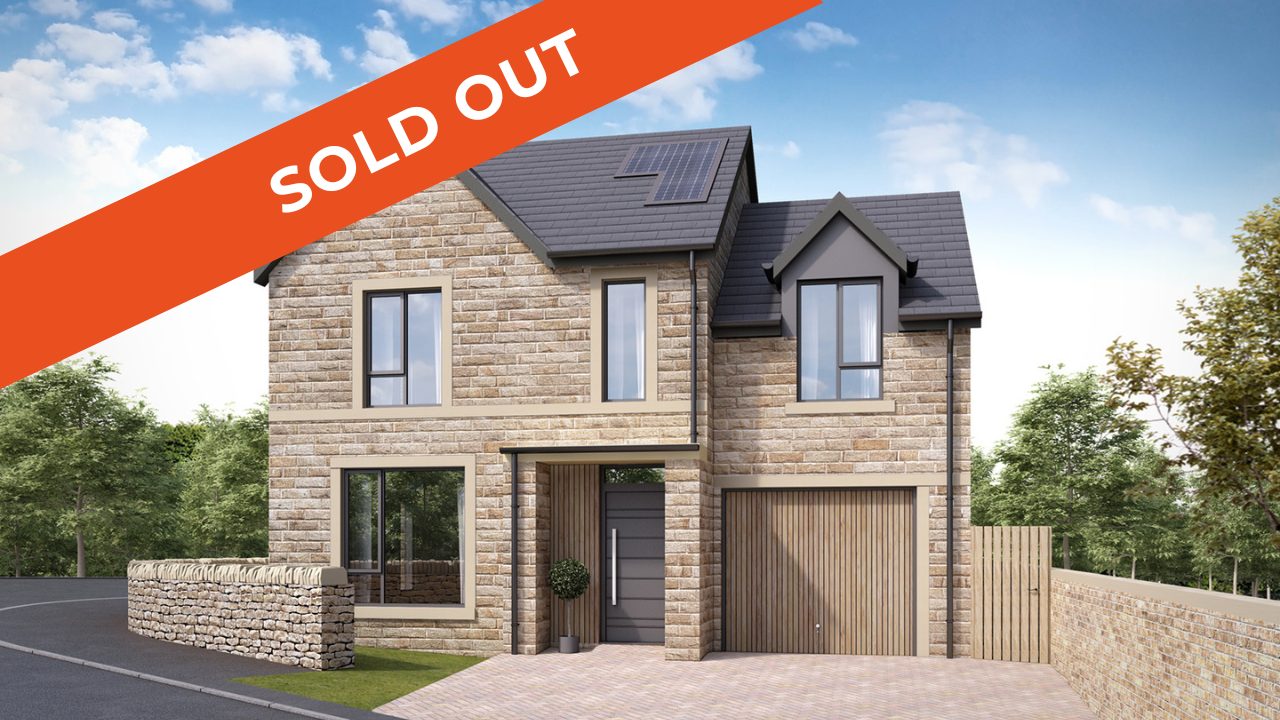
Ground Floor -
Lounge 3075x4746
Kitchen 2925x2944
Dining 2665x2698
Family 3375x2698
Store
860x1315
WC
113x1725
First Floor -
Bed 1 3000x4737
Ensuite 3000x1675
Bed 2 2665x4582
Bed 3 3110x3100
Bed 4 2810x2288
Bathroom 1808x2719
Store 1197x1000
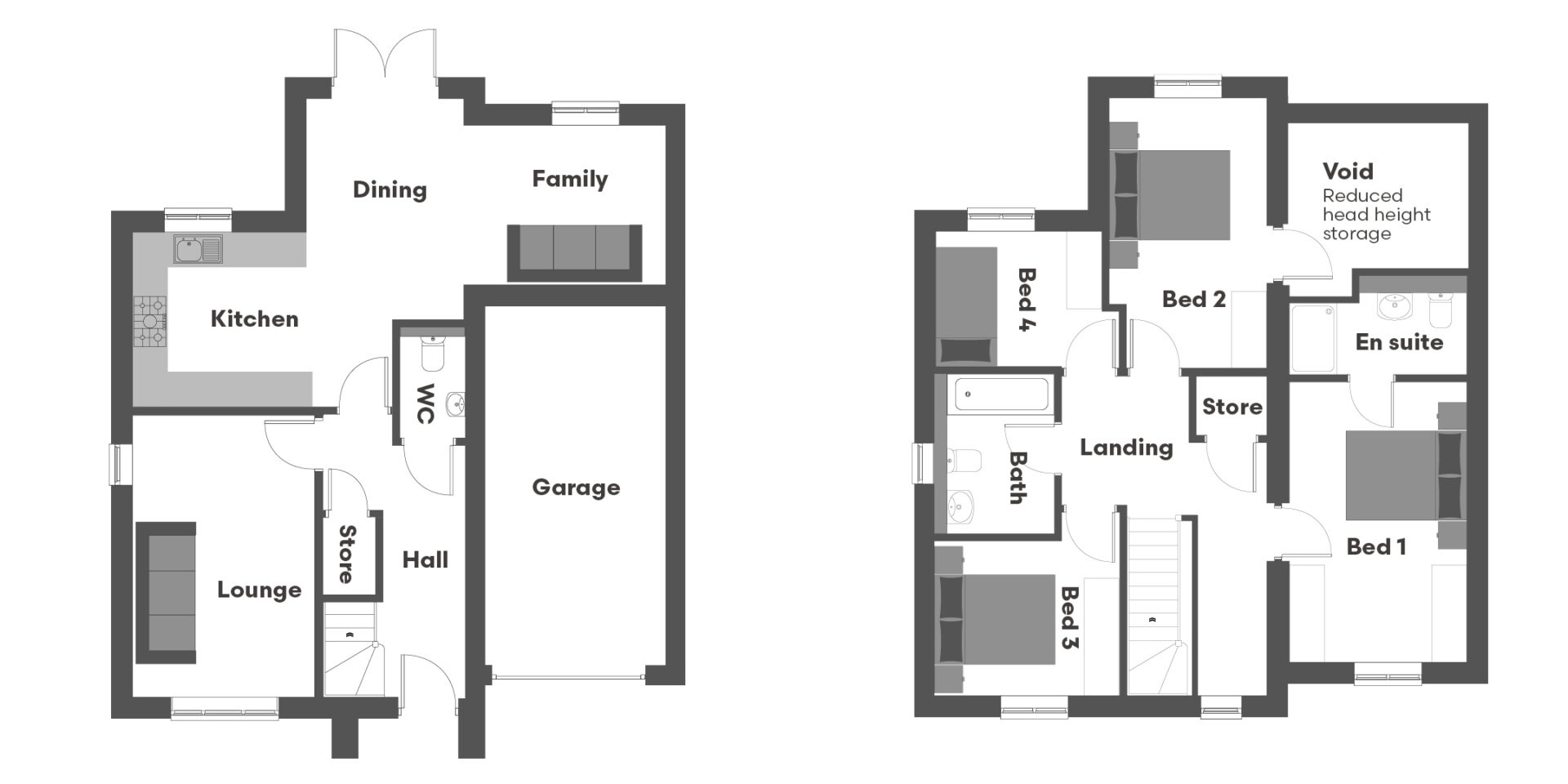
Welcome to The Sheaf, a remarkable detached property that defines modern luxury living. This home features four spacious bedrooms, three well-appointed bathrooms, and an open-plan dining and kitchen area across two elegantly designed floors. With the added convenience of an integral garage, The Sheaf offers a lifestyle of comfort and sophistication.
Ground Floor -
Lounge 3075x4746
Kitchen 2925x2944
Dining 2665x2698
Family 3375x2698
Store
860x1315
WC
113x1725
First Floor -
Bed 1 3000x4737
Ensuite 3000x1675
Bed 2 2665x4582
Bed 3 3110x3100
Bed 4 2810x2288
Bathroom 1808x2719
Store 1197x1000

Stocksbridge
Sheffield
S36 2AL
Willow Heights
Stocksbridge
S36 2AL

We always listen to our customers to better understand how they live in and use their homes. By knowing more about how people live, our approach to the design and delivery of our new homes ensures that we satisfy our customers’ demands and aspirations.
Please note: The show homes are available for viewing Thursday – Monday, 10am – 4pm.
Please enter your preferred date and time below and we will contact you to confirm.