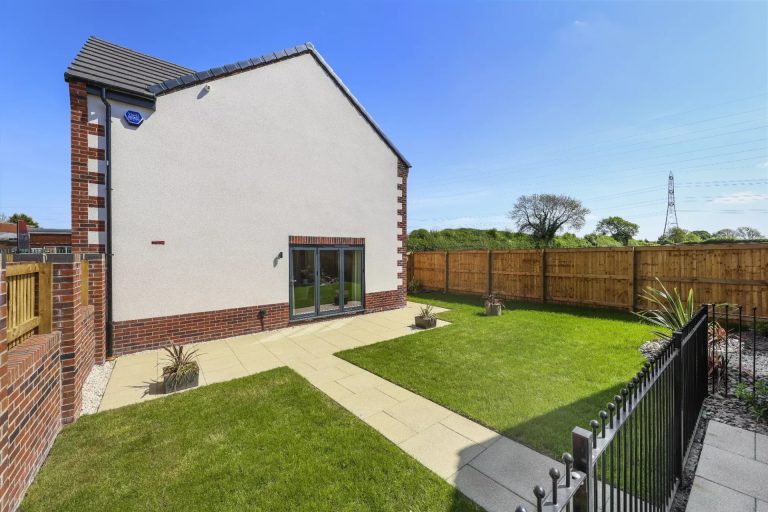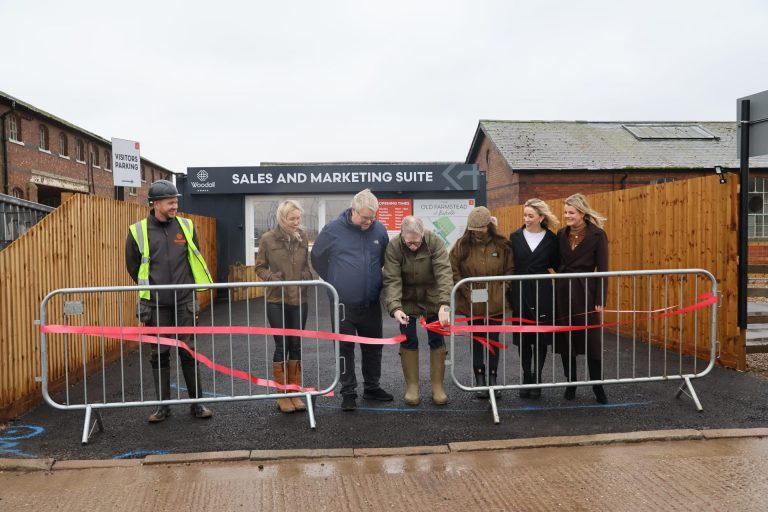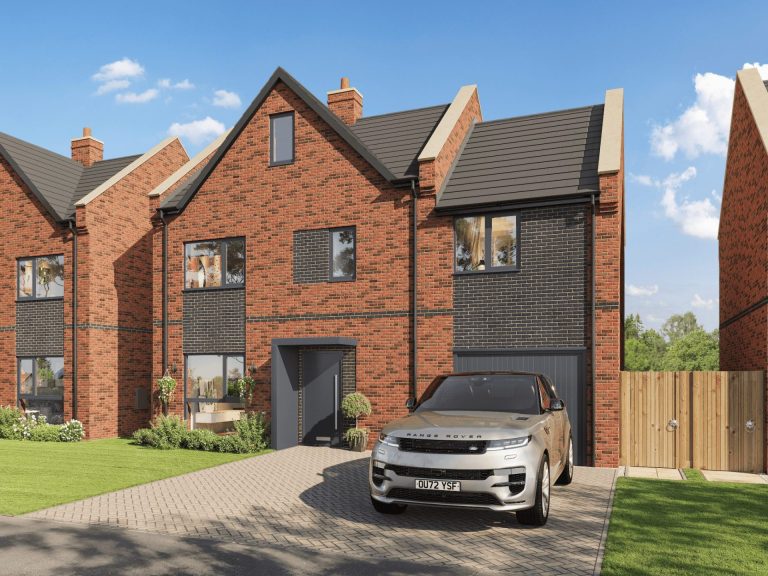Giving You So Much More
Woodall Homes has a reputation for building premium homes and thriving communities across Derbyshire, Yorkshire and Nottinghamshire. Beautifully designed, all of our homes are crafted with the highest-quality materials to create incredible places to live.
We Build Amazing Homes
We always listen to our customers to better understand how they live in and use their homes. By knowing more about how people live, our approach to the design and delivery of our new homes ensures that we satisfy our customers’ demands and aspirations.
Our Latest Developments
Our Values
At Woodall Homes, we uphold a set of key values which represent the essence of who we are.
Efficiency &
Sustainability
Striving to achieve sustainability in all aspects of our business, we deliver well-designed developments which nurture safe and inviting communities.
To reduce our environmental impact, we are developing more efficient homes for the future, fitted with a range of features including solar panels, home energy management systems from Wondrwall and electric car charging points.
Safety
First
Every member of the Woodall team has a professional and personal responsibility to protect the safety and health of our employees, contractors, customers, and communities.
We endeavour to create the safest possible working environment and foster continuous training and development with a strong emphasis on health and safety.
External health and safety inspections are carried out on all our sites by qualified professionals to ensure safe practices are maintained at all times.
Customer Care
& Reliability
Buying a new home is a hugely important decision, so we strive to be trustworthy and dependable in all that we do. Woodall Homes is here to support you every step of the way, making the buying experience as easy and stress free as possible.
Our sales and customer service staff are here to support you through every stage of buying and moving into your new Woodall Home, from the purchase process through to handover and the NHBC ‘Buildmark Warranty’.
Excellence
& Quality
Striving to achieve sustainability in all aspects of our business, we deliver well-designed developments which nurture safe and inviting communities. To reduce our environmental impact, we are developing more efficient homes for the future, fitted with a range of features including solar panels, home energy management systems from Wondrwall and electric car charging points.
Exceptional
Without Exception
What Our Buyers Say About Us
Special thanks to Fiona, Catherine and Claire for making our dream come true!"
Latest News

A Guide to Living in Calow
Situated on the eastern edge of Chesterfield, Calow is a well-connected community in North East Derbyshire that offers the best of both worlds – a peaceful residential setting alongside excellent access to nearby towns and countryside. Surrounded by open green spaces, yet just minutes from everyday essentials, it has become

Ribbon cutting marks launch of The Old Farmstead as Woodall Homes welcomes visitors to Bulcote development
A ribbon cutting ceremony this week marked the official launch of The Old Farmstead, a new residential development by Woodall Homes set within the historic grounds of Bulcote Corporation Model Farm. The event took place on Thursday 5th February at the on-site marketing suite and was attended by local county

Woodall Fundraising 2026: Standing with Gavin in the Fight Against Brain Cancer
Woodall is proud to announce that all fundraising endeavours for 2026 will be dedicated to supporting Chesterfield resident Gavin Mélen, a devoted father of four and much-loved member of the community, who is bravely fighting an aggressive form of brain cancer. In May 2024, Gavin’s life was turned upside down

Introducing The Old Farmstead at Bulcote
We have officially launched our latest development, The Old Farmstead, situated on the historic Bulcote Corporation Model Farm. This development is a former Grade II Listed model farm, which is being transformed into a luxurious residential community. The development will comprise of two sections: The Contemporary Collection with 41 beautifully