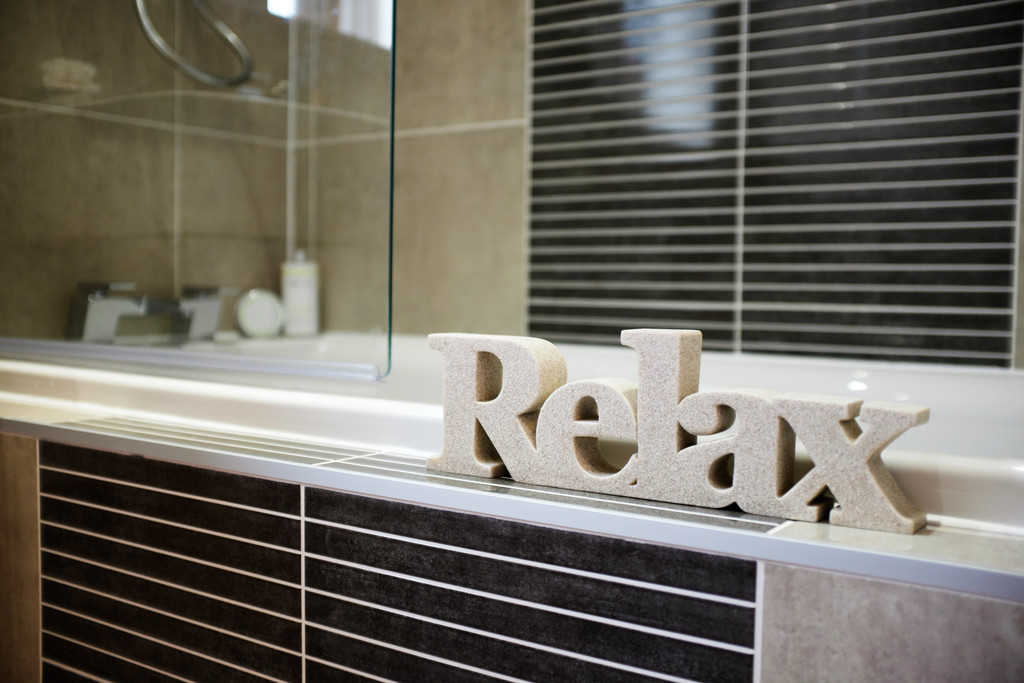
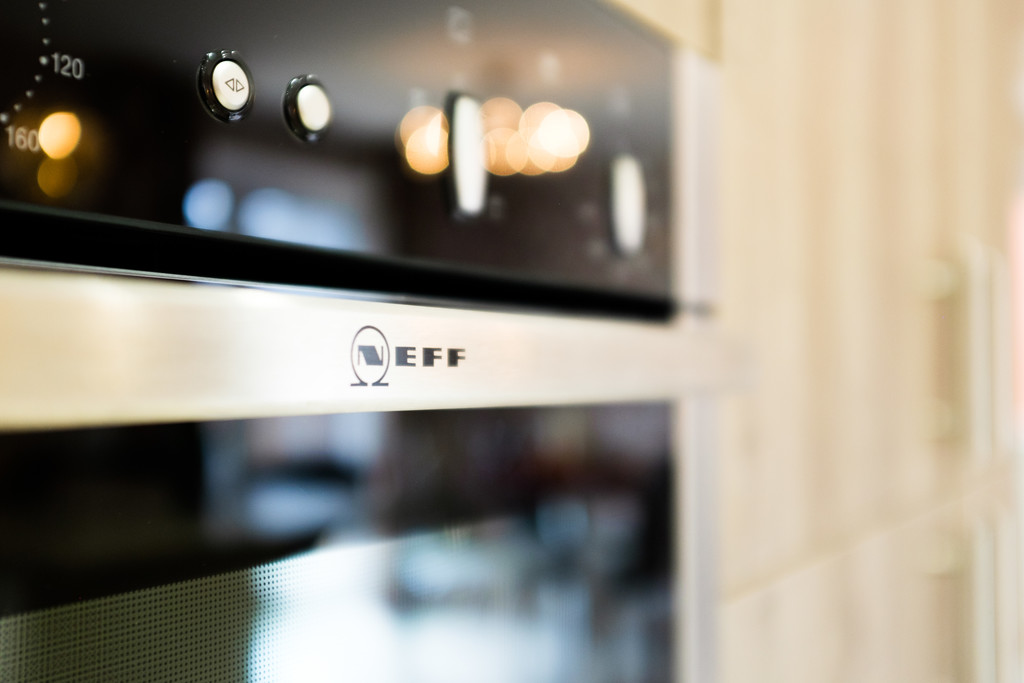
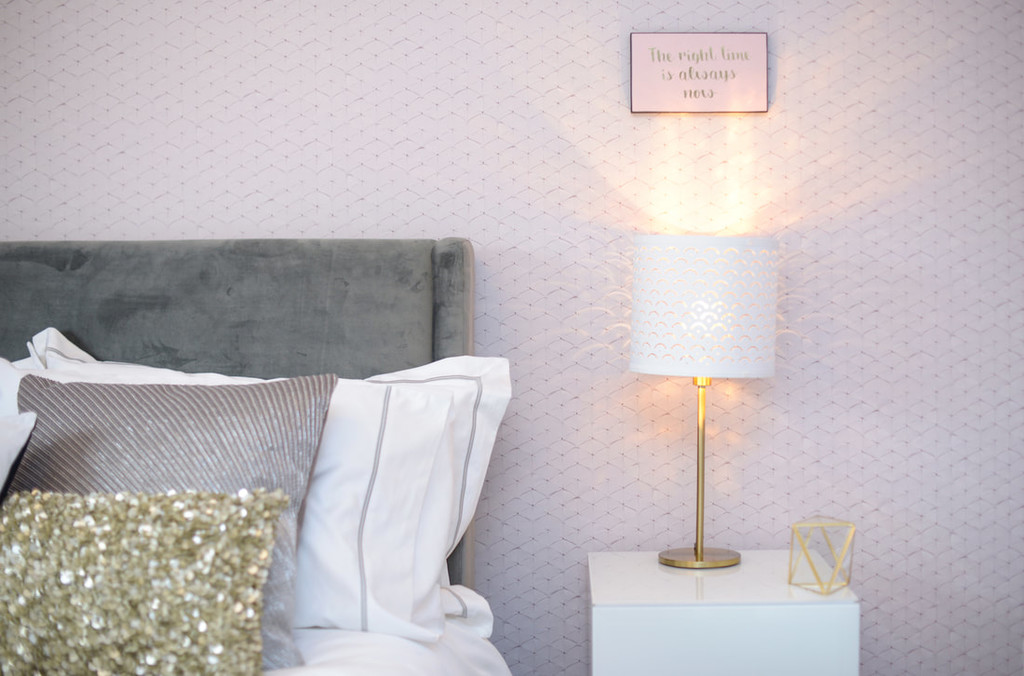
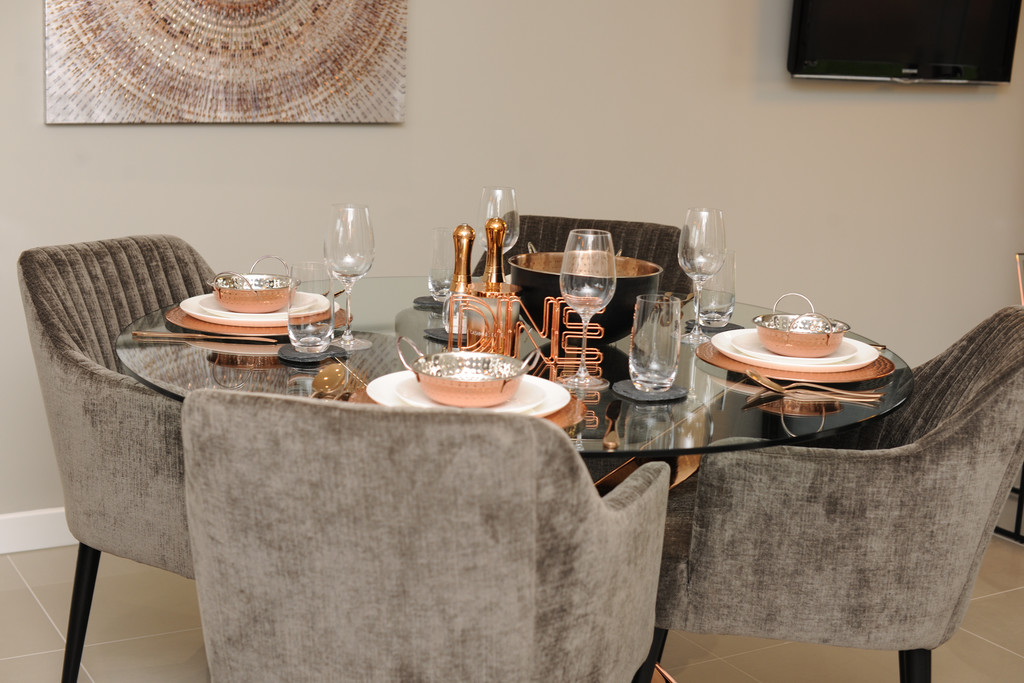
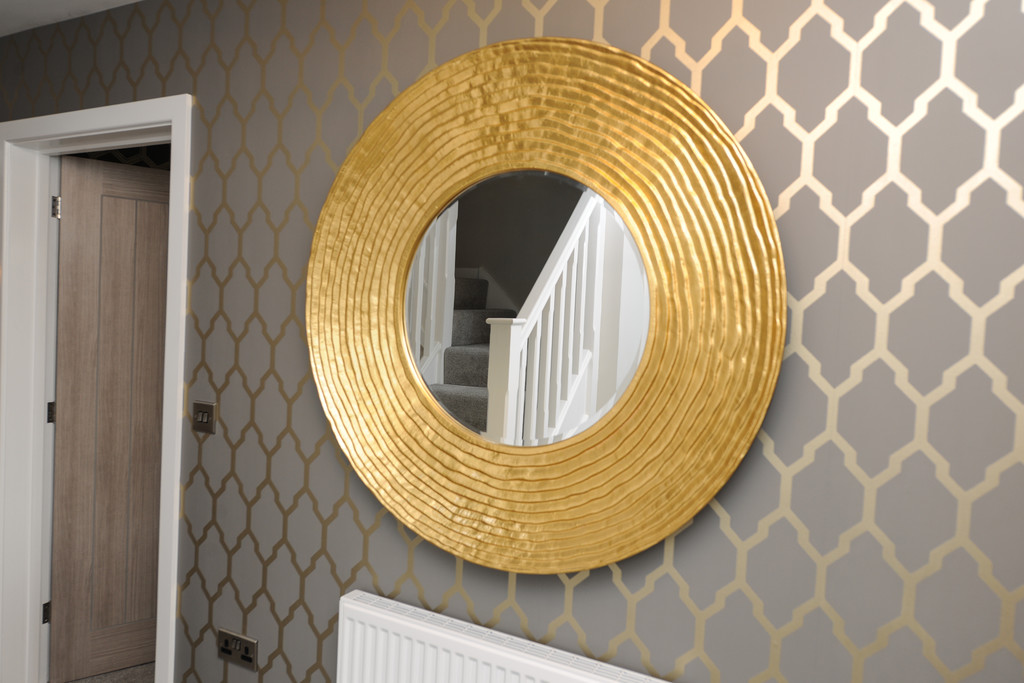
Scarsdale Green is in an idyllic location, near the beautiful rural town of Bolsover but not far from the market town of Chesterfield and within a few minutes drive of junction 29a of the M1 motorway. It is within easy reach of Sheffield, Derby and Nottingham, meaning you are never too far from a major city. It is close to a host of local amenities, including shops, pubs, social clubs, schools and more. Scarsdale Green is also not far from Chesterfield rail station, which has links to Sheffield, Leicester, London and beyond.
Scarsdale Green, 33 Bolsover Road
Chesterfield
S44 6RA
Scarsdale Green, 73 Michaelwood Way
Chesterfield
S44 6GG
We always listen to our customers to better understand how they live in and use their homes. By knowing more about how people live, our approach to the design and delivery of our new homes ensures that we satisfy our customers’ demands and aspirations.
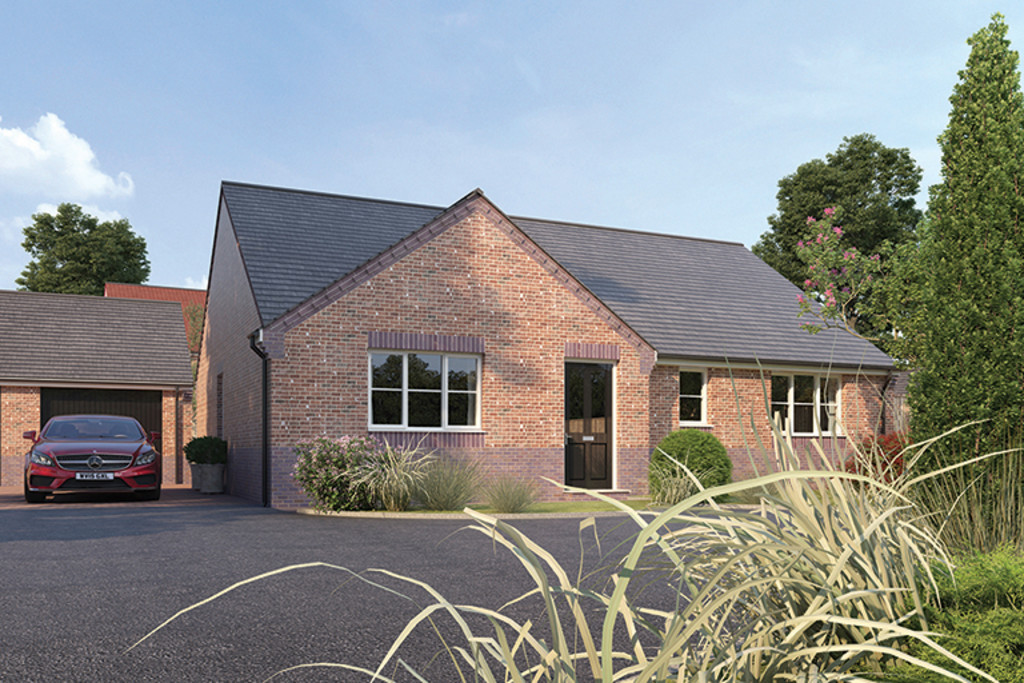
The floor plan and room dimensions are indicative of the standard layout for this house type.
There may be minor variations by plot and development.
Living 4680mm x 3390mm 15’4” x 11’1”
Kitchen / Dining 5320mm x 3320mm 17’5” x 10’11”
Utility 1760mm x 1750mm 5’9” x 5’9”
Bathroom 2570mm x 2190mm 8’5” x 7’2”
Bedroom 1 3830mm x 3630mm 12’6” x 11’11”
En suite 1480mm x 1740mm 4’ 10” x 5’ 9”
Bedroom 2 3720mm x 3550mm 12’2” x 11’8”
Bedroom 3 3540mm x 2350mm 11’7” x 7’9”
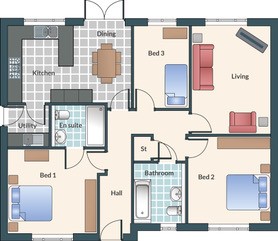
The Claydon boasts landscaped gardens, patio area, blocked paved driveway and garage.
The large open plan kitchen/dining area features designer kitchen furniture set beneath elegant work surfaces incorporating an inset 1.5 bowl stainless steel sink. A range of built-in appliances come as standard including a single oven, microwave, stylish gas hob with stainless chimney hood, integrated fridge/freezer and dishwasher.
In addition, The Claydon has an en-suite shower room leading off the master bedroom and a luxurious family bathroom fitted with contemporary suites and luxurious tiles.
The floor plan and room dimensions are indicative of the standard layout for this house type.
There may be minor variations by plot and development.
Living 4680mm x 3390mm 15’4” x 11’1”
Kitchen / Dining 5320mm x 3320mm 17’5” x 10’11”
Utility 1760mm x 1750mm 5’9” x 5’9”
Bathroom 2570mm x 2190mm 8’5” x 7’2”
Bedroom 1 3830mm x 3630mm 12’6” x 11’11”
En suite 1480mm x 1740mm 4’ 10” x 5’ 9”
Bedroom 2 3720mm x 3550mm 12’2” x 11’8”
Bedroom 3 3540mm x 2350mm 11’7” x 7’9”

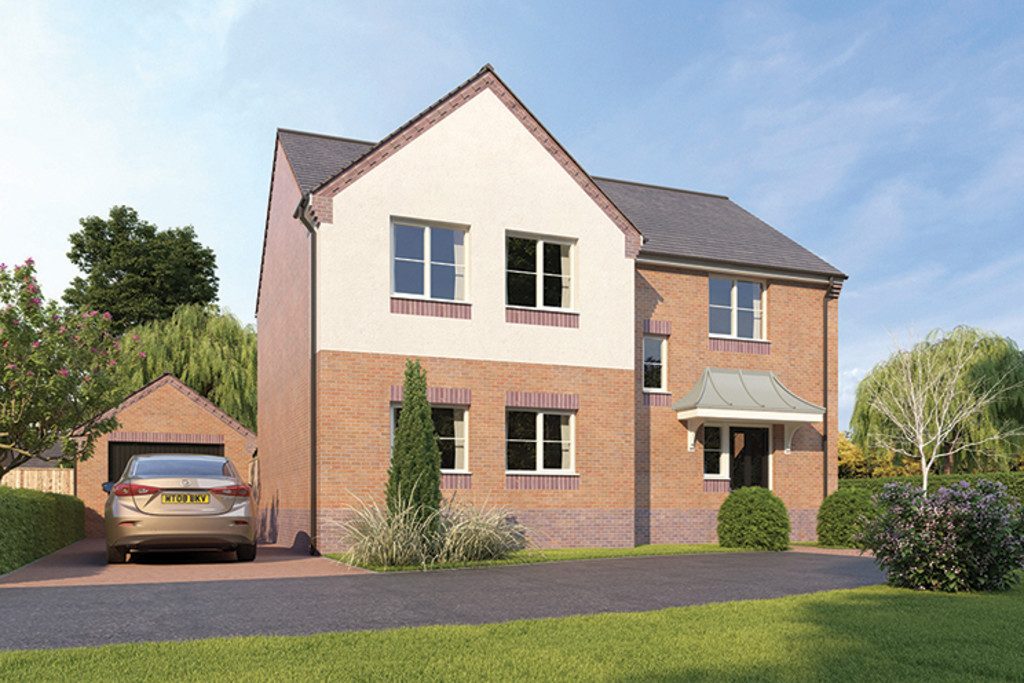
The floor plan and room dimensions are indicative of the standard layout for this house type.
There may be minor variations by plot and development.
Living 5002mm (min) x 3562mm (min) 4237mm (max) 6'4" (min) 18'7" (max) x 11'8" (min) 13'10" (max)
Kitchen/Dining 7552mm x 4402mm (max) 2447mm (min)
24’9” x 14’5” (max) 8'0" (min)
Utility 1970mm x 1632mm 4’11” x 5’8”
WC 2120mm x 960mm 6'11" x 3'1"
Bedroom 1 3880mm x 3622mm 12’8” x 11’10”
Ensuite 2760mm x 1482mm 9’0” x 4’10”
Bedroom 2 3750mm x 3622mm 12’3” x 11’10”
Bedroom 3 3809mm x 2247mm 12’5” x 7’4”
Bedroom 4 2910mm x 2663mm 9’6” x 8’8”
Bathroom 2710mm x 2035mm 8’10” x 6’8”
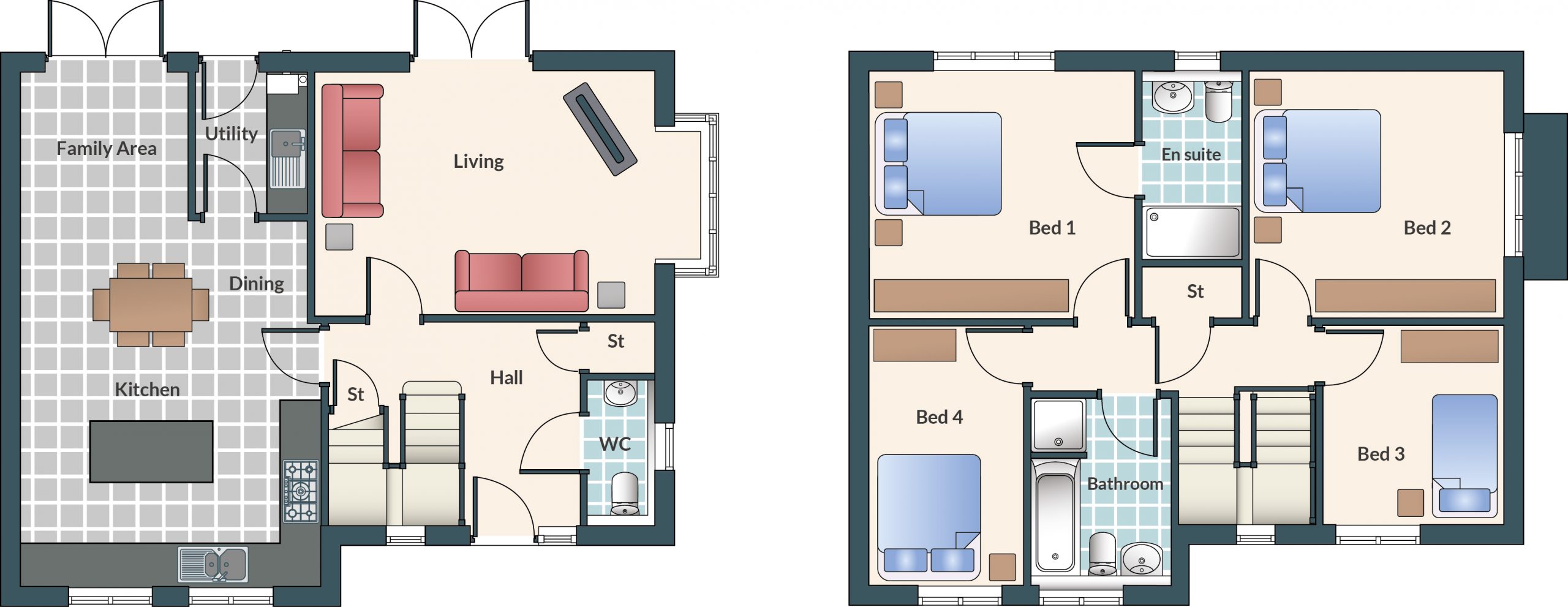
The ground floor boasts a large living room with a bay window and stunning open plan kitchen, dining, living area with French doors leading to a beautifully landscaped garden.
The kitchen incorporates designer kitchen furniture with a range of integrated appliances including a single oven, microwave, stylish gas hob with stainless chimney hood, integrated fridge/freezer and dishwasher. The kitchen also features a large central island/breakfast area perfect for modern family living.
The spacious living theme continues with four good-sized bedrooms and a family bathroom. The master bedroom incorporates an en-suite bathroom fitted with a contemporary suite and luxurious tiles, setting the Lindisfarne apart from the rest.
Externally, a garage, block paved driveway and patio area complete this superior four bedroom family home.
The floor plan and room dimensions are indicative of the standard layout for this house type.
There may be minor variations by plot and development.
Living 5002mm (min) x 3562mm (min) 4237mm (max) 6'4" (min) 18'7" (max) x 11'8" (min) 13'10" (max)
Kitchen/Dining 7552mm x 4402mm (max) 2447mm (min)
24’9” x 14’5” (max) 8'0" (min)
Utility 1970mm x 1632mm 4’11” x 5’8”
WC 2120mm x 960mm 6'11" x 3'1"
Bedroom 1 3880mm x 3622mm 12’8” x 11’10”
Ensuite 2760mm x 1482mm 9’0” x 4’10”
Bedroom 2 3750mm x 3622mm 12’3” x 11’10”
Bedroom 3 3809mm x 2247mm 12’5” x 7’4”
Bedroom 4 2910mm x 2663mm 9’6” x 8’8”
Bathroom 2710mm x 2035mm 8’10” x 6’8”

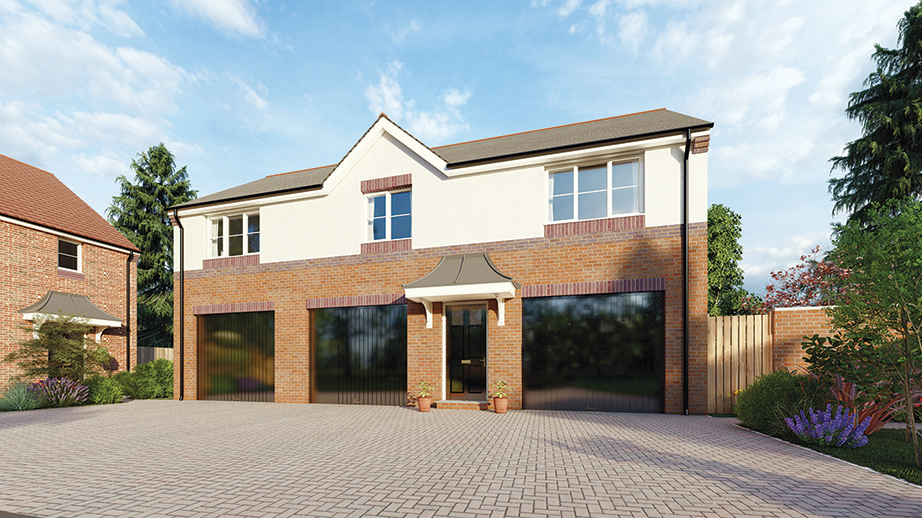
The floor plan and room dimensions are indicative of the standard layout for this house type. There may be minor variations by plot and development.
Living 4740mm x 2765mm 15’6” x 9’0”
Kitchen/Dining 5390mm x 3200mm 17’8” x 10’5”
Bedroom 1 4076mm (max) x 3452mm (min) x 3627mm 13'4" (max) 11'3" (min) x 11'10"
Bedroom 2 2873mm (max) 2277mm (min) x 2660mm 9’5” (max) 7'5" (min) x 8’8”
Bathroom 2331mm x 2230mm 7’7” x 7’3”

The open plan living, dining and kitchen area really sets this home apart – the kitchen includes designer units set beneath a beautiful work surface, incorporating an inset stainless sink and veg bowl. A range of integrated appliances including a single oven, microwave, stylish gas hob with stainless chimney hood, integrated fridge/freezer and dishwasher are as standard.
The home also boasts two good sized bedrooms and a family bathroom fitted with a contemporary suite and premium tiles.
The floor plan and room dimensions are indicative of the standard layout for this house type. There may be minor variations by plot and development.
Living 4740mm x 2765mm 15’6” x 9’0”
Kitchen/Dining 5390mm x 3200mm 17’8” x 10’5”
Bedroom 1 4076mm (max) x 3452mm (min) x 3627mm 13'4" (max) 11'3" (min) x 11'10"
Bedroom 2 2873mm (max) 2277mm (min) x 2660mm 9’5” (max) 7'5" (min) x 8’8”
Bathroom 2331mm x 2230mm 7’7” x 7’3”

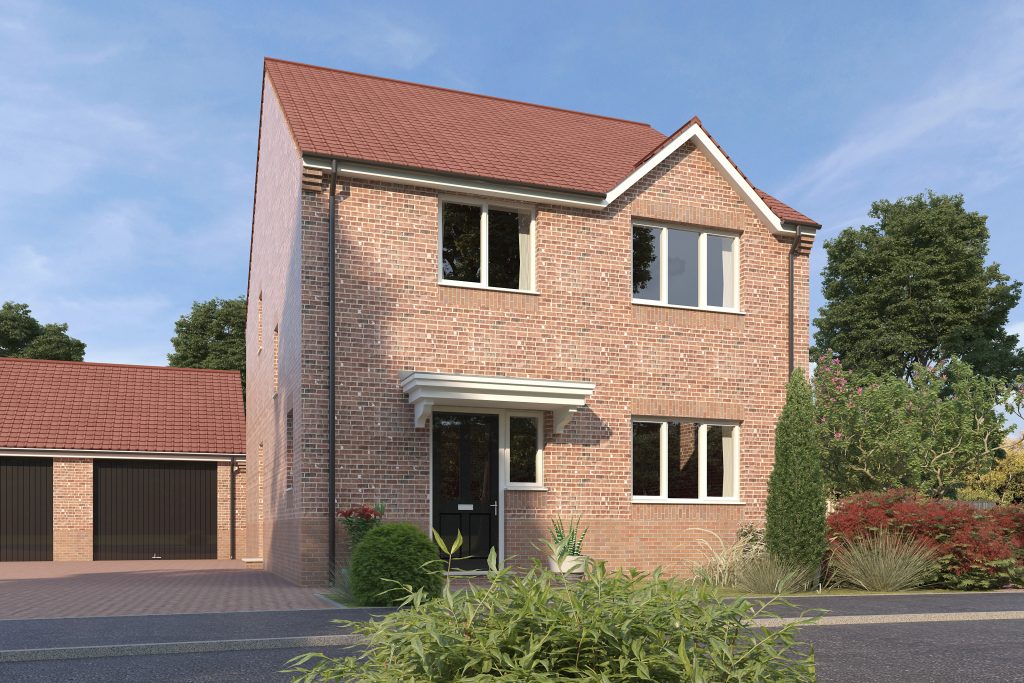
The floor plan and room dimensions are indicative of the standard layout for this house type. There may be minor variations by plot and development.
Living 5200mm x 3570mm 17′ x 11’8
Kitchen/Dining 6650mm x 3750mm 21’9 x 12’3
Utility 2200mm x 1850mm 7’2″ x 6′
WC 2150mm x 1000mm 7″ x 3’3″
Bedroom 1 3500mm x 3800mm 11’5″ x 12’5″
En-suite 2750mm x 1490mm 9″ x 4’10”
Bedroom 2 3000mm x 3500mm 9’10” x 11’5″
Bedroom 3 3500mm x 2400mm 11’5″ x 7’10”
Bedroom 4 2950mm x 2150mm 9’8″ x 7′
Bathroom 1890mm x 2150mm 6’2″ x 7′

The large kitchen/dining room is fitted with designer units and includes a breakfast bar perfect for modern-day living. A range of integrated appliances including single oven, microwave, stylish gas hob with stainless chimney hood, integrated fridge/freezer and dishwasher incorporated.
On the first floor, the Rosedene boasts four good-sized bedrooms which include an en-suite in the master bedroom and a family bathroom fitted with premium suites and tiles.
A garage, block paved driveway, patio area and landscaped garden complete this superior home.
The floor plan and room dimensions are indicative of the standard layout for this house type. There may be minor variations by plot and development.
Living 5200mm x 3570mm 17′ x 11’8
Kitchen/Dining 6650mm x 3750mm 21’9 x 12’3
Utility 2200mm x 1850mm 7’2″ x 6′
WC 2150mm x 1000mm 7″ x 3’3″
Bedroom 1 3500mm x 3800mm 11’5″ x 12’5″
En-suite 2750mm x 1490mm 9″ x 4’10”
Bedroom 2 3000mm x 3500mm 9’10” x 11’5″
Bedroom 3 3500mm x 2400mm 11’5″ x 7’10”
Bedroom 4 2950mm x 2150mm 9’8″ x 7′
Bathroom 1890mm x 2150mm 6’2″ x 7′

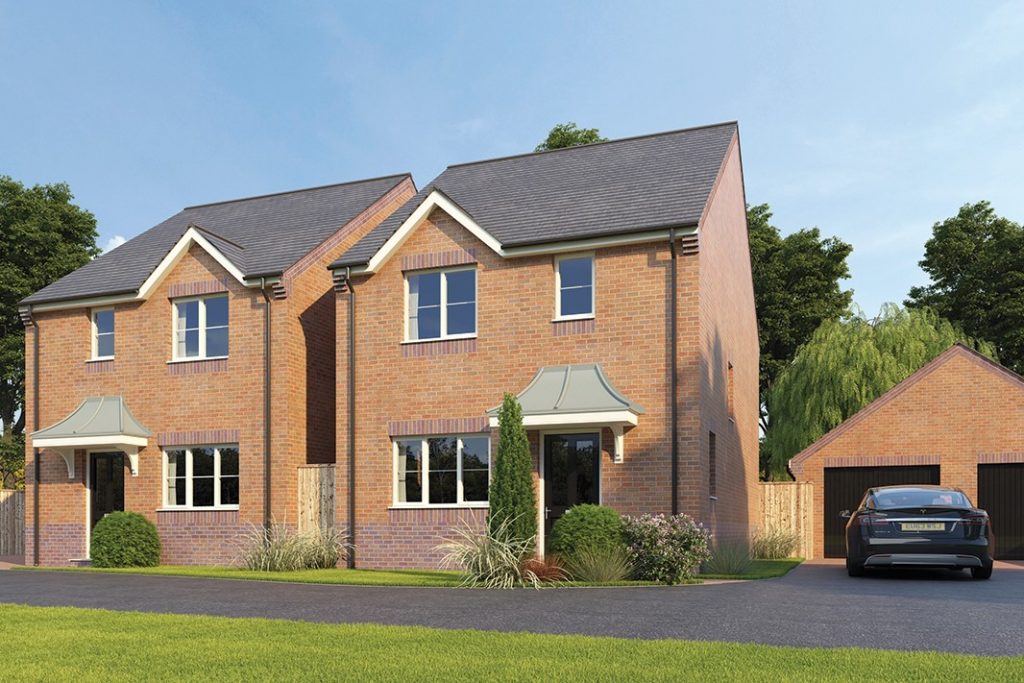
The floor plan and room dimensions are indicative of the standard layout for this house type.There may be minor variations by plot and development.
Living 4800mm x 3000mm 15’8″ x 9’10”
Kitchen/Dining 5400mm x 3600mm 17’8″ x 11’9″
WC 2550mm x 1000mm 8’4″ x 3’3″
Bedroom 1 3230mm x 3400mm 10’7″ x 11’1″
En-suite 2450mm x 1040mm 8′ x 3’4″
Bedroom 2 3800mm x 2925mm 12’5″ x 9’7″
Bedroom 3 2350mm x 2730mm 7’8″ x 8’11”
Bathroom 2030mm x 2550mm 6’7″ x 8’4″

As well as a separate spacious living room, you will find a beautiful open plan kitchen/dining area with designer units and worktops. A range of integrated appliances come as standard including a single oven, microwave, stylish gas hob with stainless chimney hood, integrated fridge/freezer and dishwasher incorporated. The part-tiled cloakroom off the entrance hall completes the ground floor accommodation in this stylish home.
A spacious landing on the first floor leads to three bedrooms, along with a modern family bathroom. The master bedroom includes an en-suite shower room fitted with contemporary suites and tiles.
The Beal also includes a landscaped garden, garage, patio area and block paved drive, making this the perfect family home.
The floor plan and room dimensions are indicative of the standard layout for this house type.There may be minor variations by plot and development.
Living 4800mm x 3000mm 15’8″ x 9’10”
Kitchen/Dining 5400mm x 3600mm 17’8″ x 11’9″
WC 2550mm x 1000mm 8’4″ x 3’3″
Bedroom 1 3230mm x 3400mm 10’7″ x 11’1″
En-suite 2450mm x 1040mm 8′ x 3’4″
Bedroom 2 3800mm x 2925mm 12’5″ x 9’7″
Bedroom 3 2350mm x 2730mm 7’8″ x 8’11”
Bathroom 2030mm x 2550mm 6’7″ x 8’4″

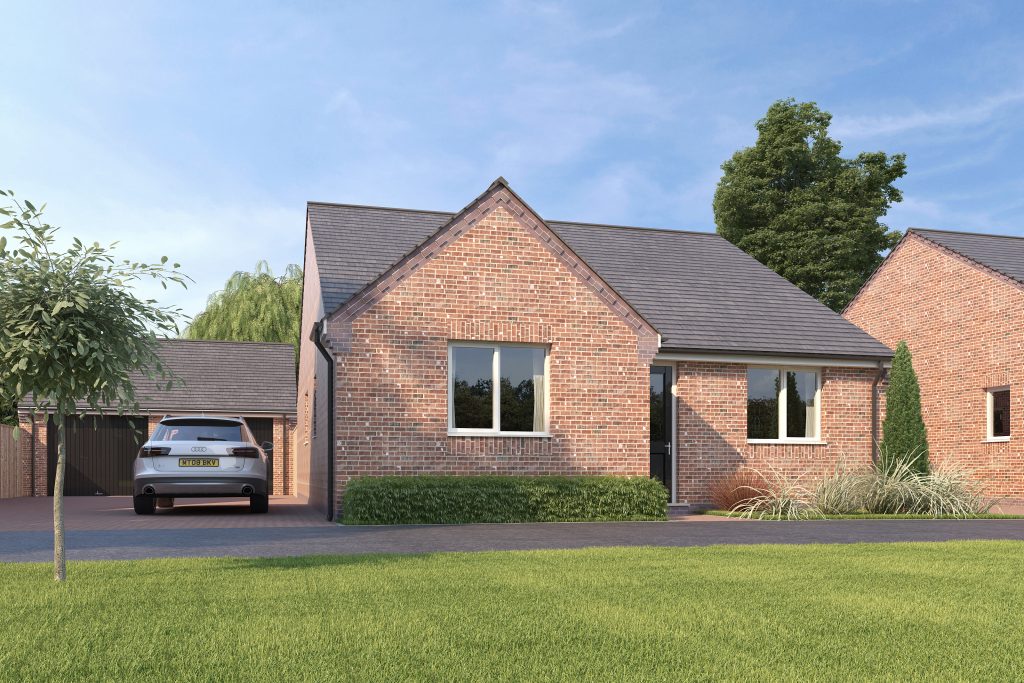
The floor plan and room dimensions are indicative of the standard layout for this house type. There may be minor variations by plot and development.
Living 3150mm x 4800mm 10’4″ x 15’8″
Kitchen/Dining 6350mm x 3600mm 20’9″ x 11’9″
WC 2070mm (min) x 1010mm 6’9″ (min) x 3’6″
Bedroom 1 2950mm x 4300mm 9’8″ x 14’1″
En-suite 1350mm x 2350mm 4’5″ x 7’8″
Bedroom 2 3350mm x 3580mm 10’11” x 11’8″
Bedroom 3 2200mm x 2850mm 7’2″ x 9’4″
Bathroom 1800mm x 2850mm 5’10” x 9’4″
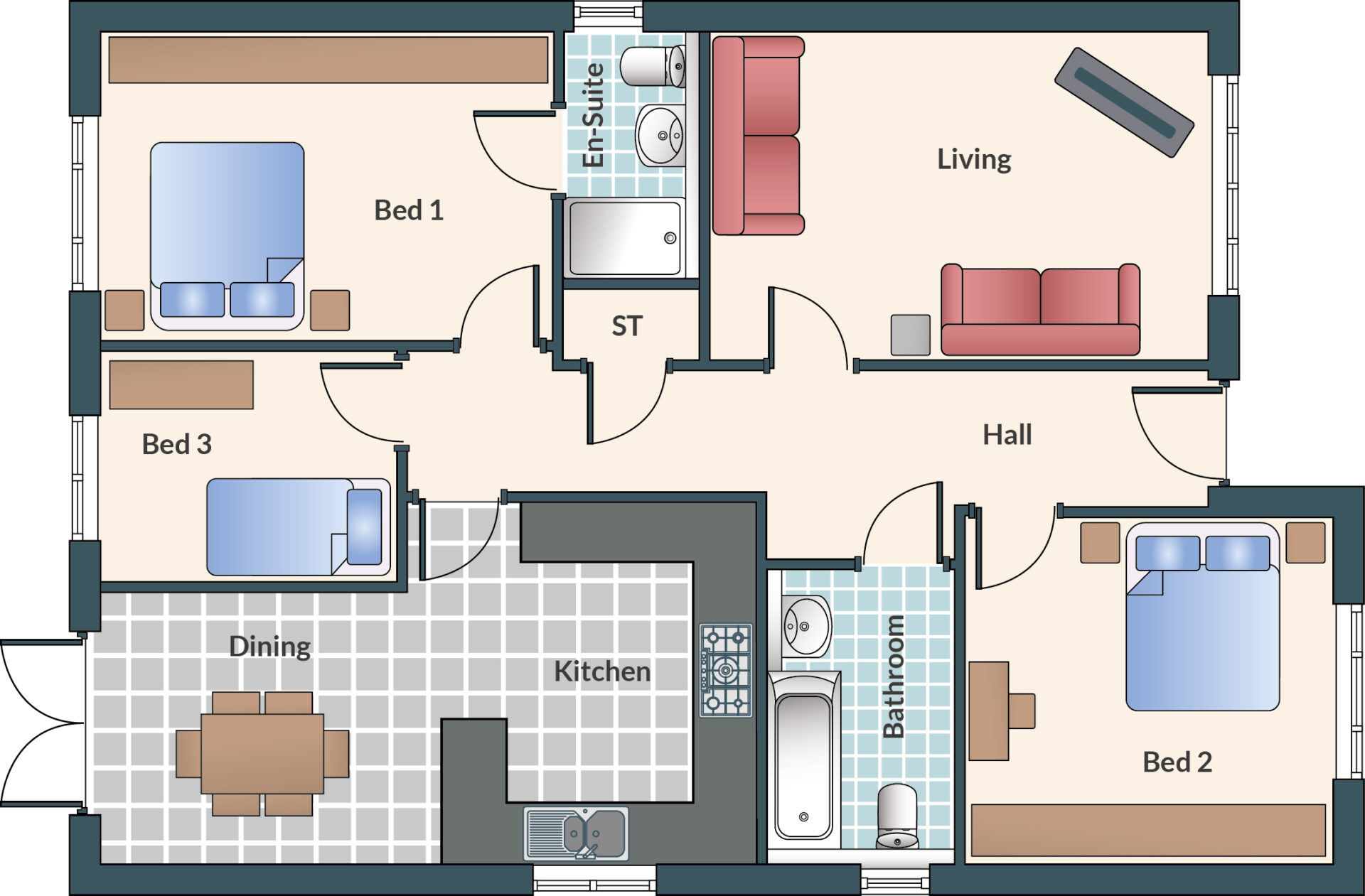
The Sudbury boasts a large kitchen/dining area with French doors leading out into the private landscaped garden.
The kitchen/dining area features designer furniture set beneath elegant work surfaces incorporating an inset 1.5 bowl stainless steel sink. A range of built-in appliances including single oven, microwave, stylish gas hob with stainless chimney hood, integrated fridge/freezer and dishwasher.
An en-suite shower room leads off the master bedroom and family bathroom with contemporary suites and luxurious tiles.
A landscaped garden, block paved drive and garage complete this wonderful home.
The floor plan and room dimensions are indicative of the standard layout for this house type. There may be minor variations by plot and development.
Living 3150mm x 4800mm 10’4″ x 15’8″
Kitchen/Dining 6350mm x 3600mm 20’9″ x 11’9″
WC 2070mm (min) x 1010mm 6’9″ (min) x 3’6″
Bedroom 1 2950mm x 4300mm 9’8″ x 14’1″
En-suite 1350mm x 2350mm 4’5″ x 7’8″
Bedroom 2 3350mm x 3580mm 10’11” x 11’8″
Bedroom 3 2200mm x 2850mm 7’2″ x 9’4″
Bathroom 1800mm x 2850mm 5’10” x 9’4″

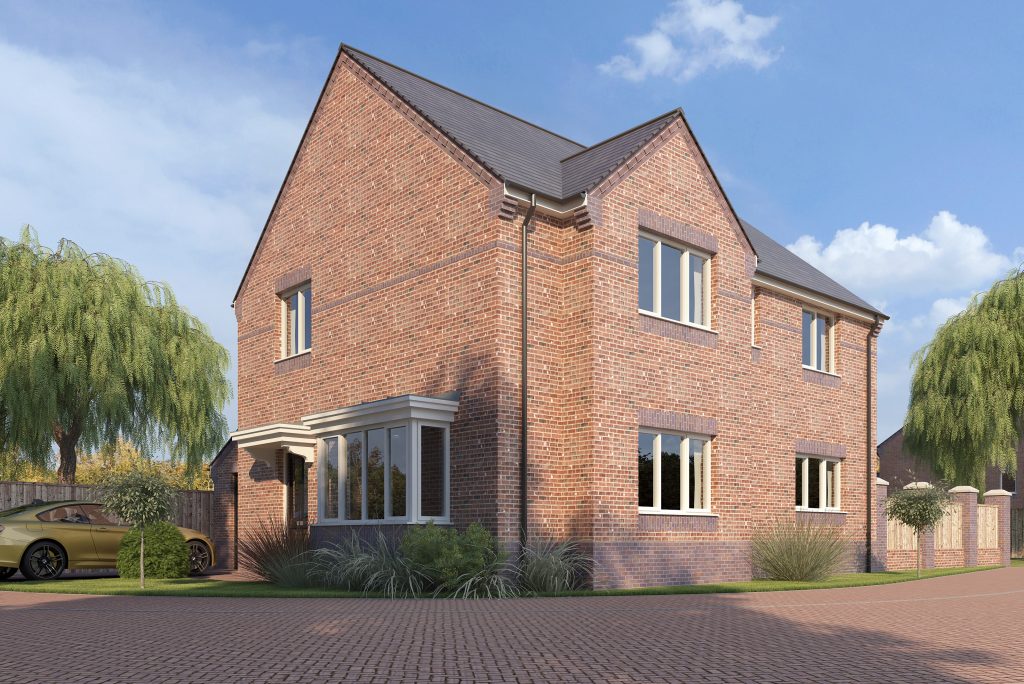
The floor plan and room dimensions are indicative of the standard layout for this house type. There may be minor variations by plot and development.
Living 5400mm x 4090mm 17’8″ x 13’5″
Kitchen/Dining 6600mm x 3700mm 21’7″ x 12’1″
Utility 2200mm x 1800mm 7’2″ x 5’10”
WC 2350mm x 1000mm 7’8″ x 3’3″
En-suite 2750mm x 1490mm 9′ x 4’10”
Bedroom 1 4000mm x 4100mm 13’1″ x 13’5″
Bedroom 2 3500mm x 2950mm 11’5″ x 9’8″
Bedroom 3 3500mm x 2400mm 11’5″ x 7’10”
Bedroom 4 2380mm x 2950mm 7’9″ x 9’8″
Bathroom 2180mm x 1890mm 7’1″ x 6’2″

The Buckingham boasts a stunning bay window in the living area and the large kitchen/family room features designer kitchen units set beneath beautiful work surfaces, complete with a breakfast bar.
This home not only offers great space downstairs, but also four good-sized bedrooms with a modern family bathroom, plus a generous en-suite with a walk-in shower fitted with contemporary suites and tiles.
Externally landscaped gardens, a patio area, block-paved drive and garage complete this desirable home.
The floor plan and room dimensions are indicative of the standard layout for this house type. There may be minor variations by plot and development.
Living 5400mm x 4090mm 17’8″ x 13’5″
Kitchen/Dining 6600mm x 3700mm 21’7″ x 12’1″
Utility 2200mm x 1800mm 7’2″ x 5’10”
WC 2350mm x 1000mm 7’8″ x 3’3″
En-suite 2750mm x 1490mm 9′ x 4’10”
Bedroom 1 4000mm x 4100mm 13’1″ x 13’5″
Bedroom 2 3500mm x 2950mm 11’5″ x 9’8″
Bedroom 3 3500mm x 2400mm 11’5″ x 7’10”
Bedroom 4 2380mm x 2950mm 7’9″ x 9’8″
Bathroom 2180mm x 1890mm 7’1″ x 6’2″

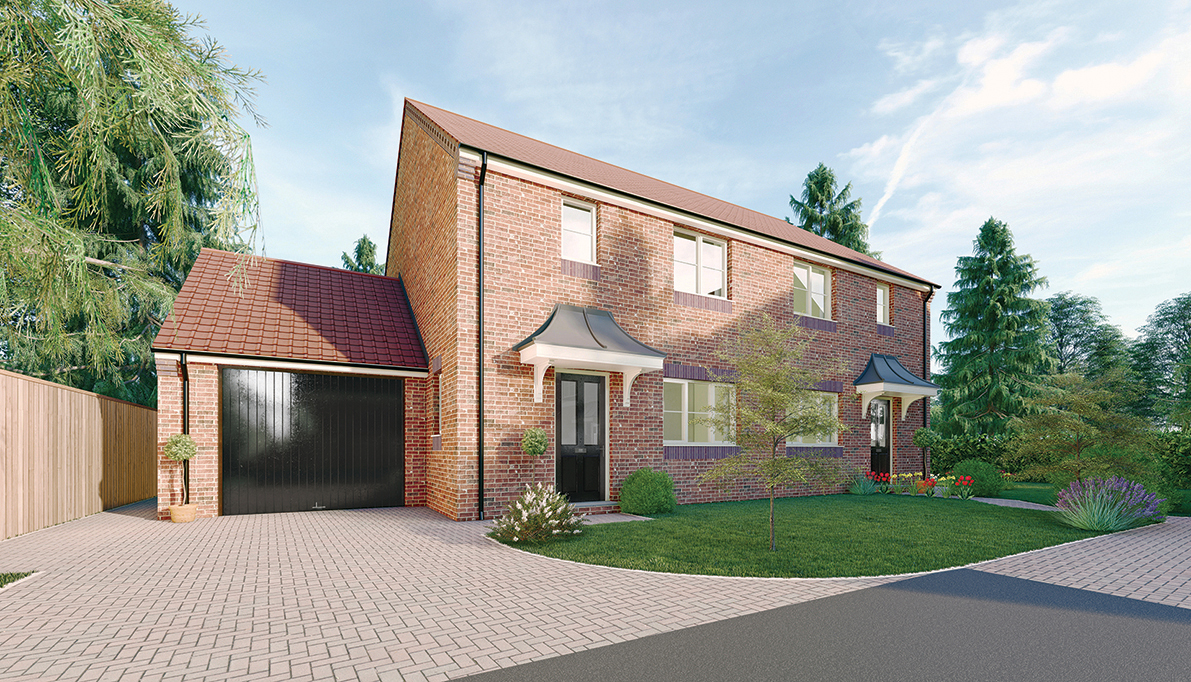
The floor plan and room dimensions are indicative of the standard layout for this house type. There may be minor variations by plot and development.
Living 3050mm x 4800mm 10’0″ x 15’9″
Kitchen/Dining 3600mm x 5400mm 11’9″ x 17’8″
WC 2550mm x 1000mm 8’4″ x 3’3″
En-suite 2470mm x 1040mm 8’1″ x 3’4″
Bedroom 1 3240mm x 3430mm 10’7″ x 11’3″
Bedroom 2 3800mm x 2920mm 12’5″ x 9’6″
Bedroom 3 2350mm x 2730mm 7’8″ x 8’11”
Bathroom 2550mm x 2040mm 8’4″ x 6’8″
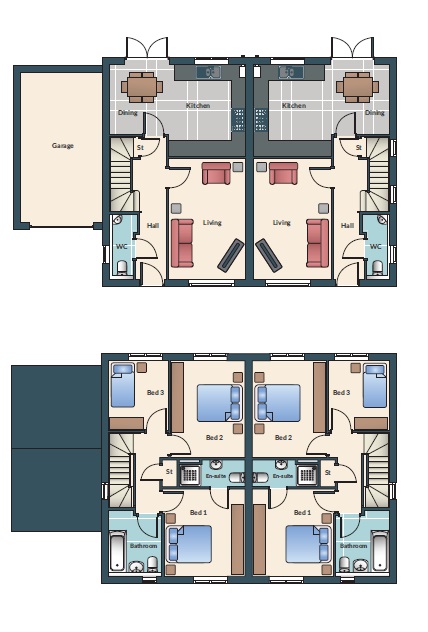
The Hardwick boasts a range of integrated appliances including a single oven, microwave, stylish gas hob with stainless chimney hood, integrated fridge/freezer and dishwasher.
The cloakroom off the entrance hall completes the ground floor accommodation in this stylish home.
A spacious landing on the first floor leads to three bedrooms, along with a modern family bathroom. The master bedroom includes an en-suite shower room fitted with contemporary suites and tiles.
The Hardwick also includes a landscaped garden, garage, patio area and block paved drive, making this the perfect family home.
The floor plan and room dimensions are indicative of the standard layout for this house type. There may be minor variations by plot and development.
Living 3050mm x 4800mm 10’0″ x 15’9″
Kitchen/Dining 3600mm x 5400mm 11’9″ x 17’8″
WC 2550mm x 1000mm 8’4″ x 3’3″
En-suite 2470mm x 1040mm 8’1″ x 3’4″
Bedroom 1 3240mm x 3430mm 10’7″ x 11’3″
Bedroom 2 3800mm x 2920mm 12’5″ x 9’6″
Bedroom 3 2350mm x 2730mm 7’8″ x 8’11”
Bathroom 2550mm x 2040mm 8’4″ x 6’8″

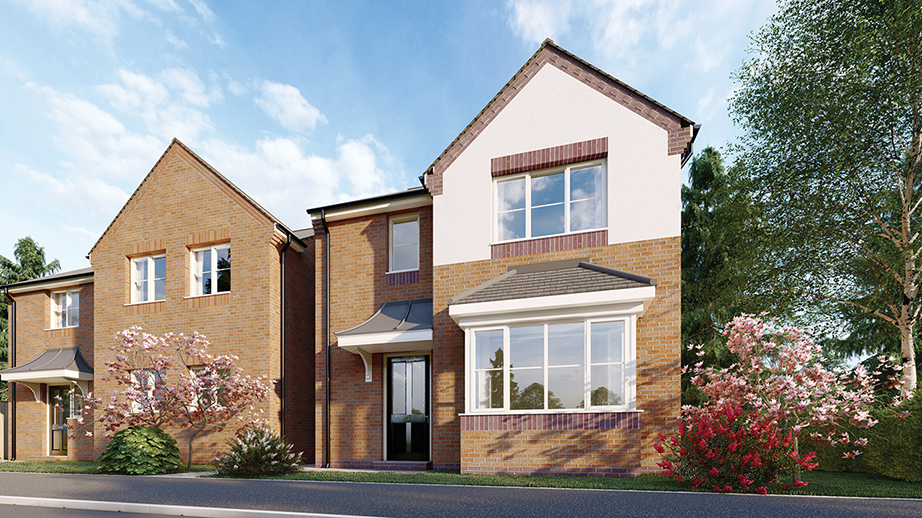
The floor plan and room dimensions are indicative of the standard layout for this house type. There may be minor variations by plot and development.
Living 3350mm x 6050mm 10’11” x 19’10”
Kitchen/Dining 5850mm x 3710mm 19’2″ x 12’2″
Utility 2200mm x 1250mm 7’2″ x 4’1″
WC 2150mm x 950mm 7′ x 3’1″
En-suite 1650mm x 2050mm 5’4″ x 6’8″
Bedroom 1 3150mm x 4490mm 10’4″ x 14’8″
Bedroom 2 3450mm x 2800mm 11’3″ x 9’2″
Bedroom 3 2880mm x 2400mm 9’5″ x 7’10”
Bedroom 4 2150mm x 2550mm 7′ x 8’4″
Bathroom 2200mm x 1850mm 7’2″ x 6′”

The kitchen is fitted with designer units set beneath beautiful work surfaces and includes a breakfast bar.
A range of built-in appliances including a stylish gas hob with stainless steel extractor, single oven, microwave, fridge/freezer and dishwasher. The large kitchen/dining area also offers the perfect space for entertaining, with patio doors leading out into the garden.
Outside, landscaped gardens, patio area, block paved drive and garage complete this delightful home.
The Petworth boasts four good-sized bedrooms with an en-suite shower room in the master bedroom and a bathroom fitted with contemporary suites and tiles making this the ideal family home.
The floor plan and room dimensions are indicative of the standard layout for this house type. There may be minor variations by plot and development.
Living 3350mm x 6050mm 10’11” x 19’10”
Kitchen/Dining 5850mm x 3710mm 19’2″ x 12’2″
Utility 2200mm x 1250mm 7’2″ x 4’1″
WC 2150mm x 950mm 7′ x 3’1″
En-suite 1650mm x 2050mm 5’4″ x 6’8″
Bedroom 1 3150mm x 4490mm 10’4″ x 14’8″
Bedroom 2 3450mm x 2800mm 11’3″ x 9’2″
Bedroom 3 2880mm x 2400mm 9’5″ x 7’10”
Bedroom 4 2150mm x 2550mm 7′ x 8’4″
Bathroom 2200mm x 1850mm 7’2″ x 6′”

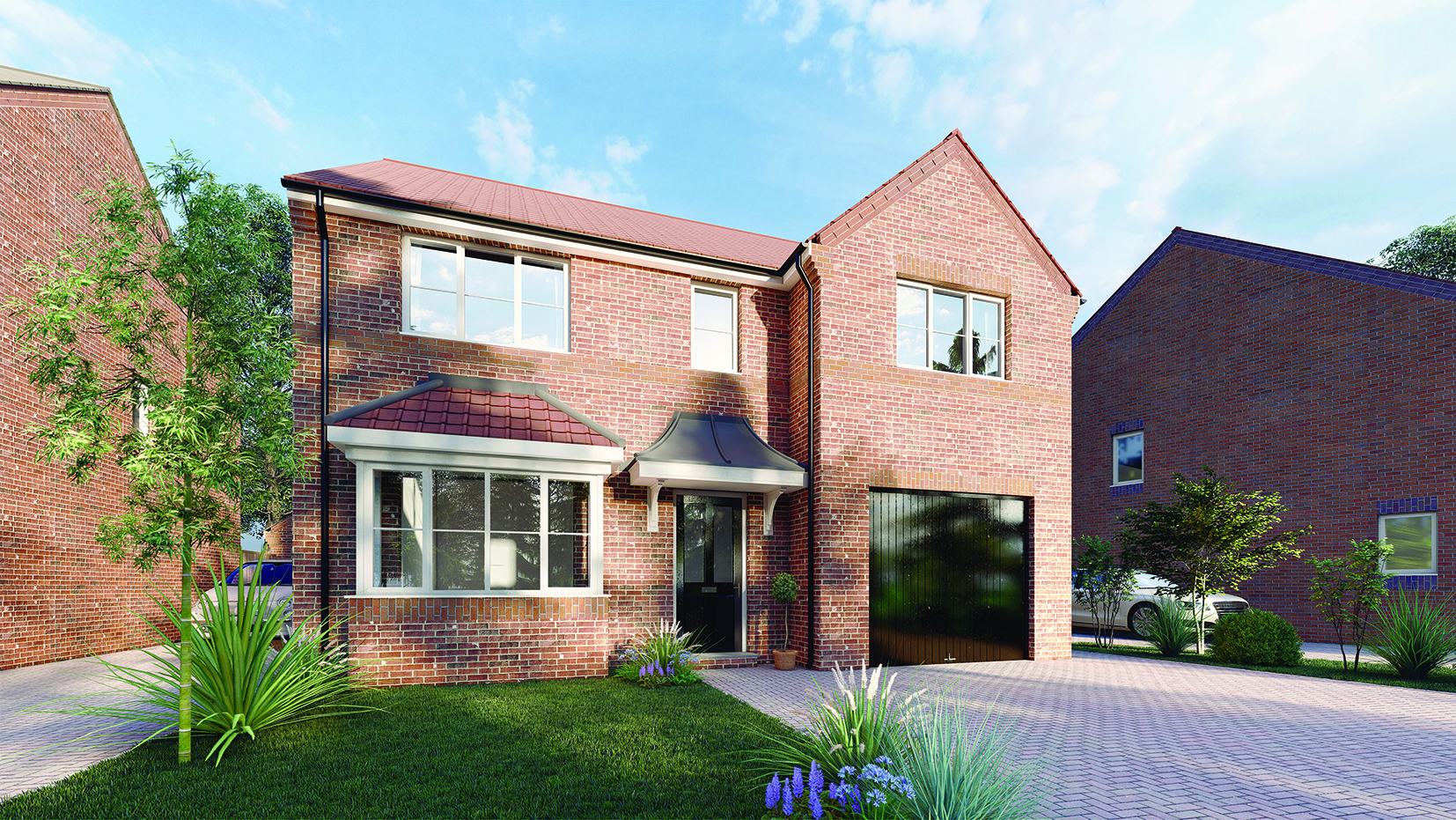
The floor plan and room dimensions are indicative of the standard layout for this house type.
There may be minor variations by plot and development.
Living 4775mm x 3280mm 15’7″ x 10’9″
Kitchen/Dining 5275mm x 3520mm 17’3″ x 11’6″
Utility 2150mm x 3050mm 7’0″ x 10’0″
WC: 1180mm x 1900mm 3’10” x 6’2”
Bedroom 1 3480mm x 4950mm 11’5” x 16’2”
En-Suite 1830mm x 2000mm 6’ x 6’6”
Bedroom 2 3280mm x 4600mm 10’9” x 15’1″
Bedroom 3 3230mm x 3230mm 10’7” x 10’7”
Bedroom 4: 3200mm x 3715mm 10’5” x 12’2”
Bathroom: 2285mm x 2620mm 7’5” x 8’7”
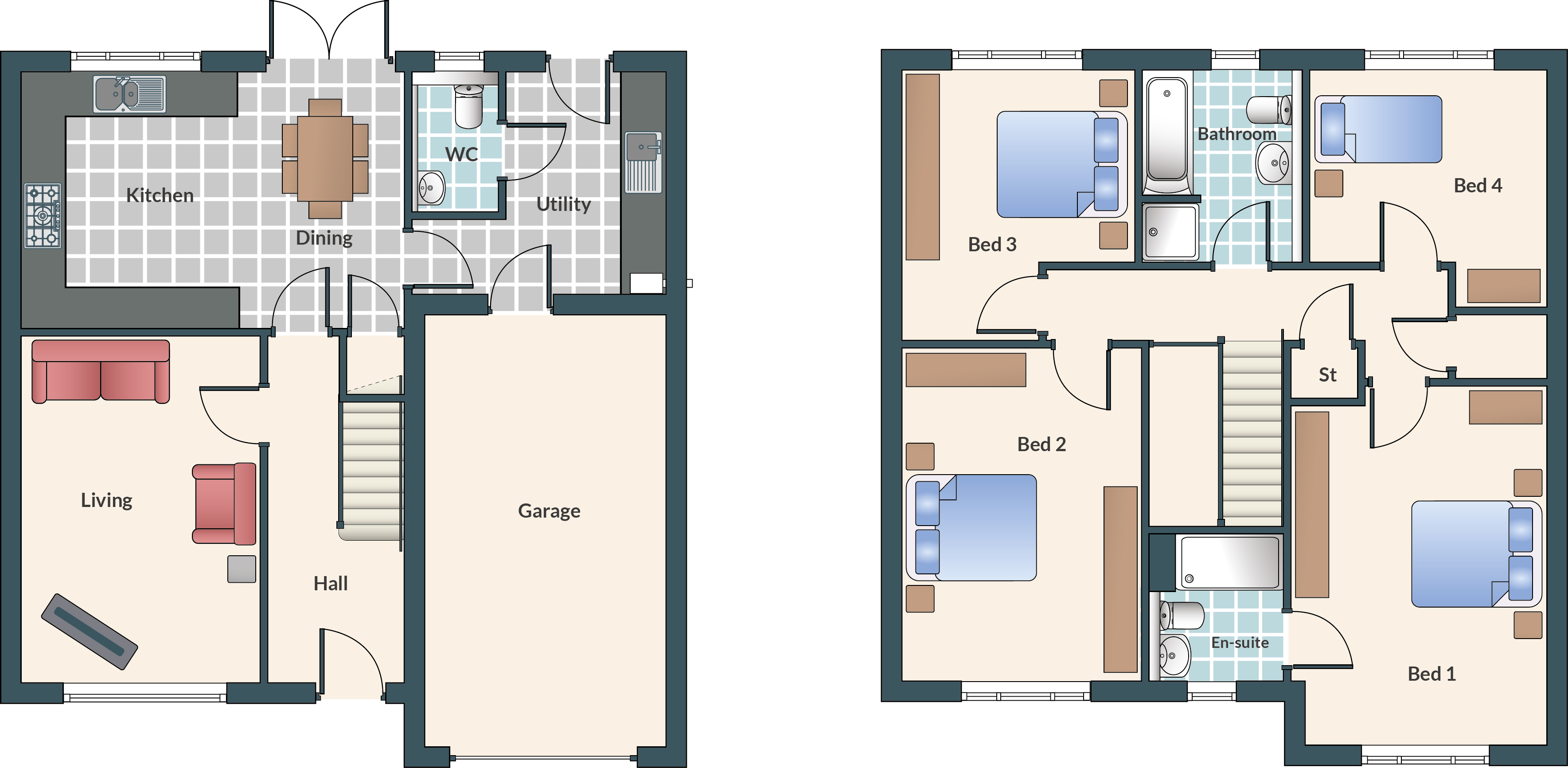
The Westbury is a luxury detached four-bedroom home with an integral garage offering high-end contemporary living throughout. The ground floor boasts a large living room with a beautiful bay window and stunning open plan kitchen, dining, living area with French doors leading to a landscaped garden.
The kitchen incorporates designer kitchen furniture with a range of integrated appliances including oven, microwave, stylish gas hob with stainless chimney hood, integrated fridge/freezer and dishwasher as standard. The kitchen is enhanced with a separate utility and downstairs WC.
On the first floor, the Westbury has four generously proportioned bedrooms and a family bathroom including a separate bath and shower. The master bedroom also includes an en-suite fitted with contemporary suites and tiles, making the Westbury the perfect family home for modern-day living.
The floor plan and room dimensions are indicative of the standard layout for this house type.
There may be minor variations by plot and development.
Living 4775mm x 3280mm 15’7″ x 10’9″
Kitchen/Dining 5275mm x 3520mm 17’3″ x 11’6″
Utility 2150mm x 3050mm 7’0″ x 10’0″
WC: 1180mm x 1900mm 3’10” x 6’2”
Bedroom 1 3480mm x 4950mm 11’5” x 16’2”
En-Suite 1830mm x 2000mm 6’ x 6’6”
Bedroom 2 3280mm x 4600mm 10’9” x 15’1″
Bedroom 3 3230mm x 3230mm 10’7” x 10’7”
Bedroom 4: 3200mm x 3715mm 10’5” x 12’2”
Bathroom: 2285mm x 2620mm 7’5” x 8’7”

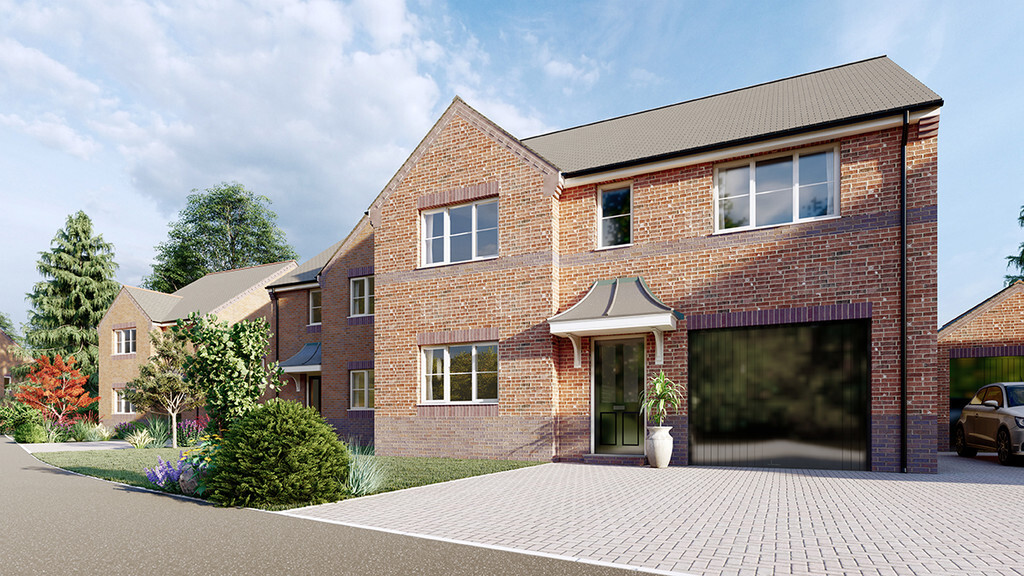
The floor plan and room dimensions are indicative of the standard layout for this house type.
There may be minor variations by plot and development.
Living 4775mm x 3280mm 15’7″ x 10’9″
Kitchen/Dining 5275mm x 3520mm 17’3″ x 11’6″
Utility 2150mm x 3050mm 7’0″ x 10’0″
WC: 1180mm x 1900mm 3’10” x 6’2”
Bedroom 1 3480mm x 4950mm 11’5” x 16’2”
En-Suite 1830mm x 2000mm 6’ x 6’6”
Bedroom 2 3280mm x 4600mm 10’9” x 15’1″
Bedroom 3 3230mm x 3230mm 10’7” x 10’7”
Bedroom 4: 3200mm x 3715mm 10’5” x 12’2”
Bathroom: 2285mm x 2620mm 7’5” x 8’7”

The Wycombe is a luxury detached four-bedroom home with an integral garage offering high-end contemporary living throughout. The ground floor boasts a large living room and stunning open plan kitchen, dining, living area with French doors leading to a landscaped garden.
The kitchen incorporates designer kitchen furniture with a range of integrated appliances including oven, microwave, stylish gas hob with stainless chimney hood, integrated fridge/freezer and dishwasher as standard. The kitchen is enhanced with a separate utility and downstairs WC.
On the first floor, the Wycombe has four generously proportioned bedrooms and a family bathroom including a separate bath and shower. The master bedroom also includes an en-suite fitted with contemporary suites and tiles, making the Wycombe the perfect family home for modern-day living.
The floor plan and room dimensions are indicative of the standard layout for this house type.
There may be minor variations by plot and development.
Living 4775mm x 3280mm 15’7″ x 10’9″
Kitchen/Dining 5275mm x 3520mm 17’3″ x 11’6″
Utility 2150mm x 3050mm 7’0″ x 10’0″
WC: 1180mm x 1900mm 3’10” x 6’2”
Bedroom 1 3480mm x 4950mm 11’5” x 16’2”
En-Suite 1830mm x 2000mm 6’ x 6’6”
Bedroom 2 3280mm x 4600mm 10’9” x 15’1″
Bedroom 3 3230mm x 3230mm 10’7” x 10’7”
Bedroom 4: 3200mm x 3715mm 10’5” x 12’2”
Bathroom: 2285mm x 2620mm 7’5” x 8’7”

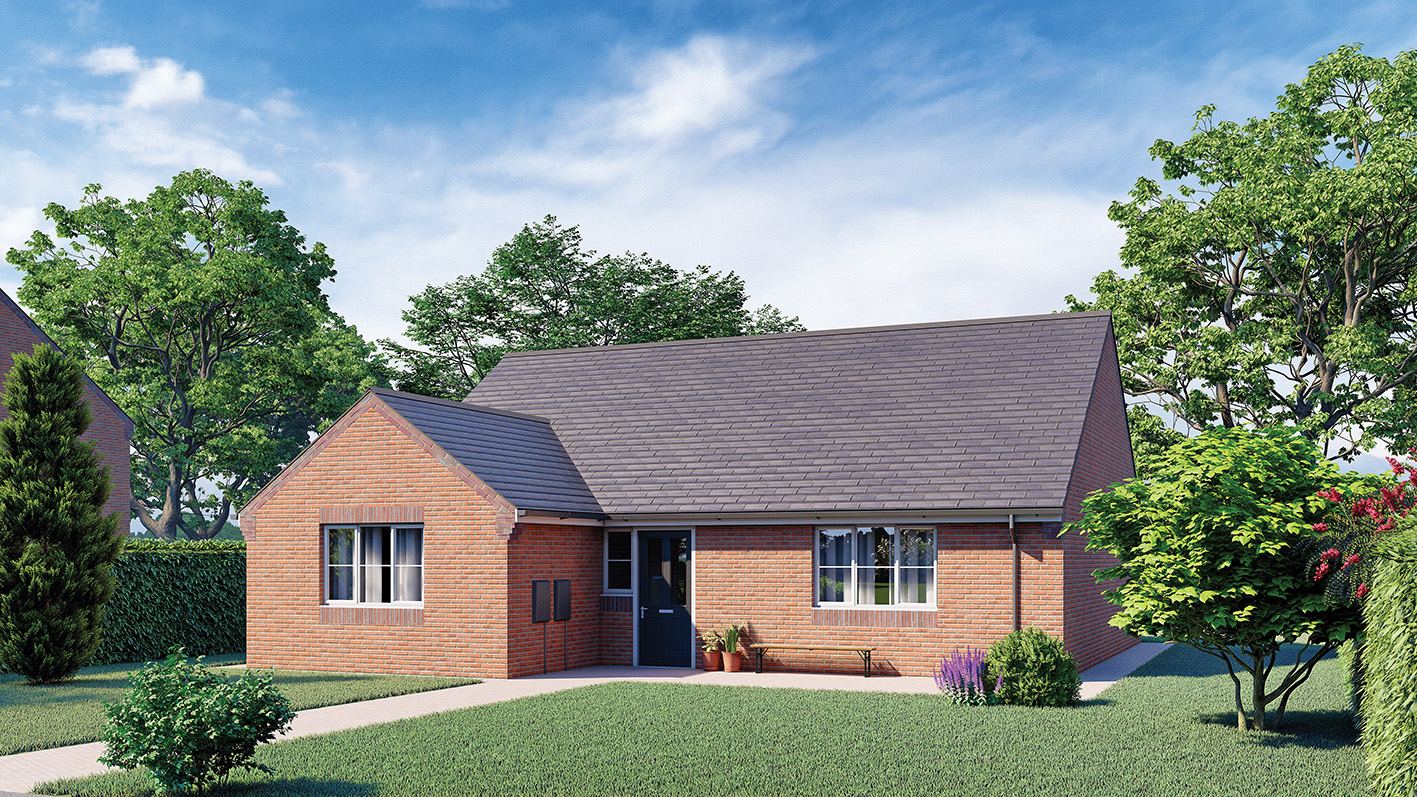
The floor plan and room dimensions are indicative of the standard layout for this house type.
There may be minor variations by plot and development.
Living 4800mm x 3550mm 15’8” x 11’7”
Kitchen/Dining 5200mm x 3300mm 17’ x 10’9”
Utility 2400mm x 1620mm 7’10” x 5’3”
Bedroom 1 3840mm x 3860mm 12’7” x 12’7”
Ensuite 2400mm x 1650mm 7’10” x 5’4”
Bedroom 2 2950mm x 4600mm 9’8” x 15’1”
Bedroom 3 2250mm x 3300mm 7’4” x 10’9”
Bathroom 2250mm x 2000mm 7’4” x 6’6”
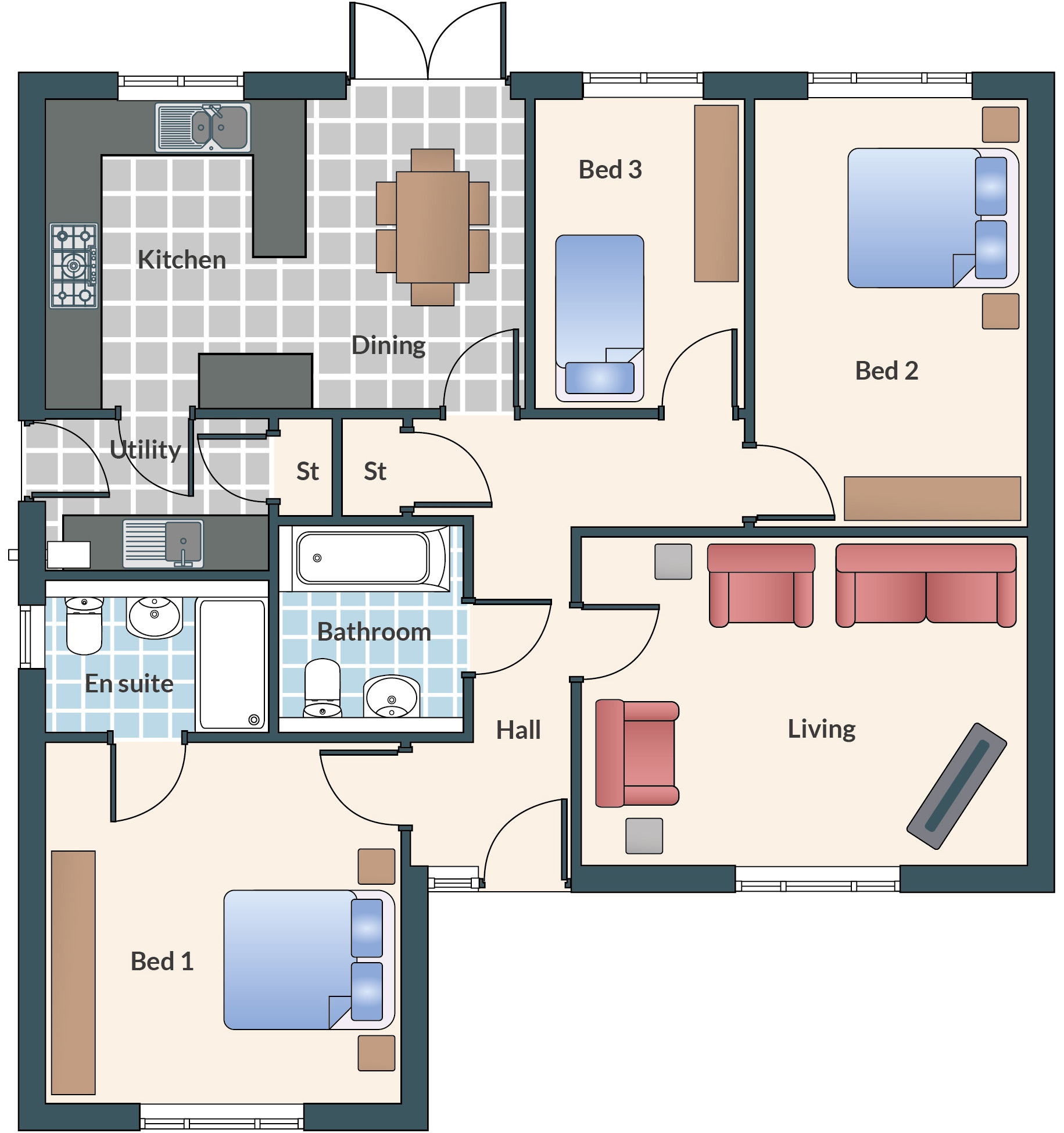
This impressive detached bungalow is the perfect home for modern-day living. The Danbury boasts three spacious bedrooms, landscaped garden, a patio area, a blocked paved driveway and a garage.
The kitchen/dining area features designer kitchen furniture set beneath elegant work surfaces incorporating an inset 1.5 bowl stainless steel sink. A range of built-in appliances including oven, microwave, stylish gas hob with stainless chimney hood, integrated fridge/freezer and dishwasher are fitted as standard. French doors from the dining area lead out to the private paved area and rear garden. In addition, The Danbury has an en-suite shower room leading off the master bedroom and a luxurious family bathroom fitted with contemporary suites and luxurious tiles.
The floor plan and room dimensions are indicative of the standard layout for this house type.
There may be minor variations by plot and development.
Living 4800mm x 3550mm 15’8” x 11’7”
Kitchen/Dining 5200mm x 3300mm 17’ x 10’9”
Utility 2400mm x 1620mm 7’10” x 5’3”
Bedroom 1 3840mm x 3860mm 12’7” x 12’7”
Ensuite 2400mm x 1650mm 7’10” x 5’4”
Bedroom 2 2950mm x 4600mm 9’8” x 15’1”
Bedroom 3 2250mm x 3300mm 7’4” x 10’9”
Bathroom 2250mm x 2000mm 7’4” x 6’6”

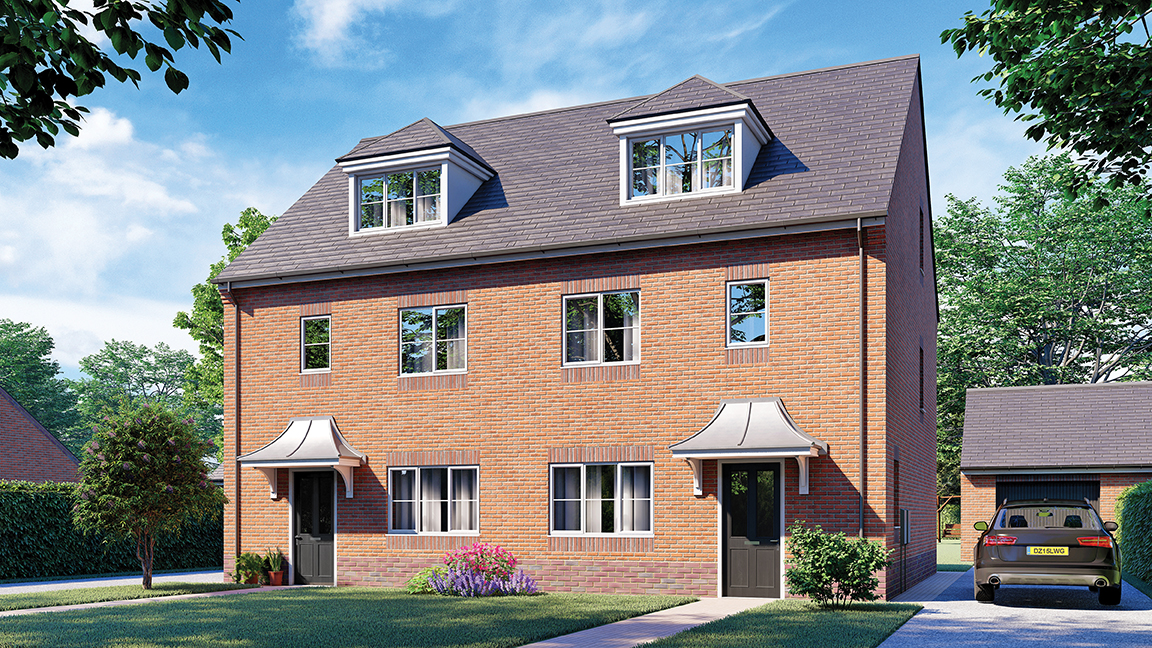
The floor plan and room dimensions are indicative of the standard layout for this house type.
There may be minor variations by plot and development.
Living 4800mm x 3050mm 15’8” x 10′
Kitchen/Dining 3600mm x 5400mm 11’9” x 17’8”
WC 2550mm x 1000mm 8’4” x 3’3”
Bedroom 1 3450mm x 4300mm 11’3” x 14’1”
Ensuite 1150mm x 1300mm 3’9” x 4’3”
Bedroom 2 3080mm x 4600mm 10’1” x 15’1”
Bedroom 3 3800mm x 2900mm 12’5” x 9’6”
Bedroom 4 2350mm x 2700mm 7’8” x 8’10”
Bathroom 2180mm x 2580mm 7’1” x 8’5”
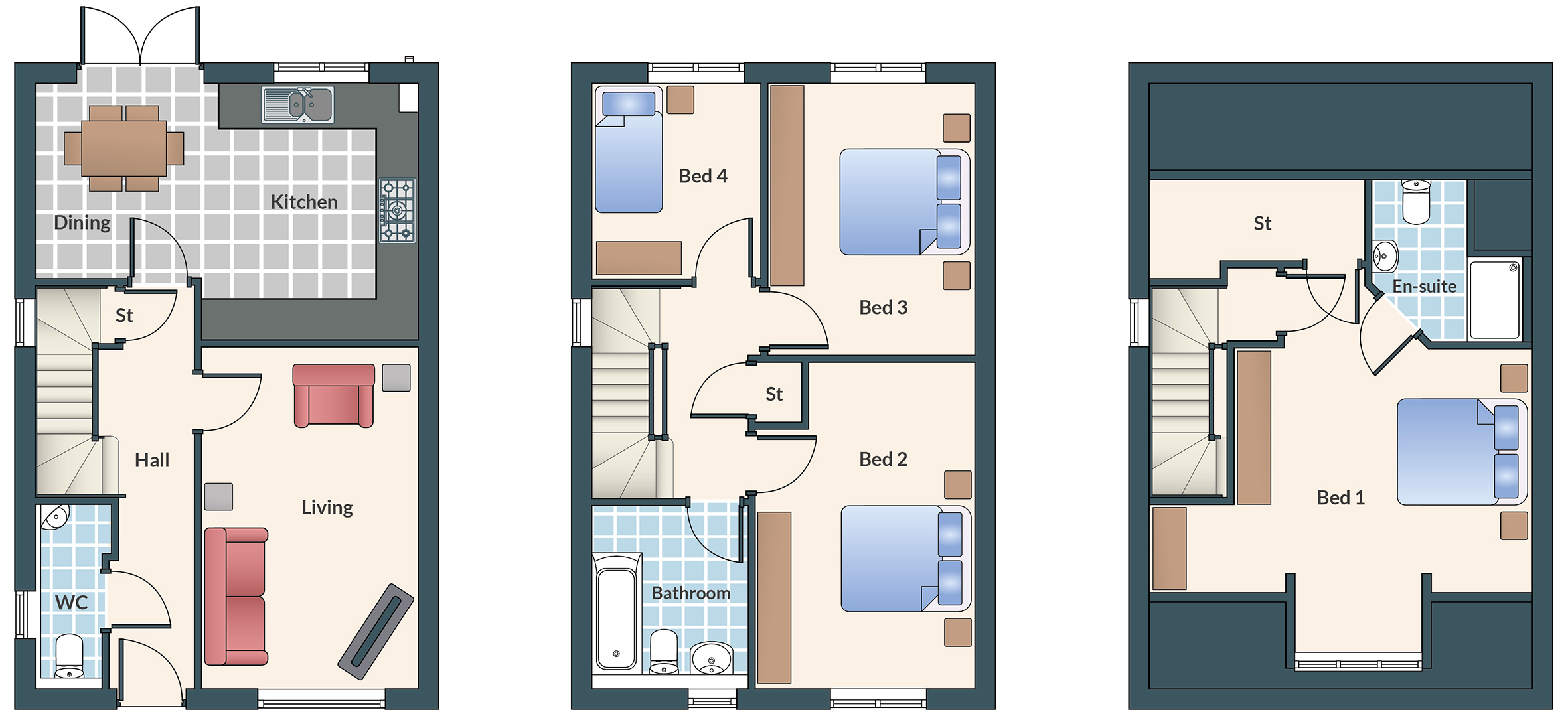
This three-storey home captures the heart of contemporary family living. Every level has been meticulously planned with modern life in mind, with the upper level showcasing a luxurious principal suite and en-suite shower room.
On entering The Trowbridge, you are greeted with a spacious hallway with doors to the cosy lounge and open-plan kitchen/diner. A range of integrated appliances come as standard including an oven, microwave, sleek gas hob with stainless chimney hood, integrated fridge/freezer, and dishwasher. The part-tiled downstairs toilet completes the ground floor accommodation in this fashionable home. A spacious landing on the first floor leads to three bedrooms, one of which could be used as a home office, along with a stylish family bathroom. The Trowbridge also includes a landscaped garden, patio area, block paved drive and a garage.
The floor plan and room dimensions are indicative of the standard layout for this house type.
There may be minor variations by plot and development.
Living 4800mm x 3050mm 15’8” x 10′
Kitchen/Dining 3600mm x 5400mm 11’9” x 17’8”
WC 2550mm x 1000mm 8’4” x 3’3”
Bedroom 1 3450mm x 4300mm 11’3” x 14’1”
Ensuite 1150mm x 1300mm 3’9” x 4’3”
Bedroom 2 3080mm x 4600mm 10’1” x 15’1”
Bedroom 3 3800mm x 2900mm 12’5” x 9’6”
Bedroom 4 2350mm x 2700mm 7’8” x 8’10”
Bathroom 2180mm x 2580mm 7’1” x 8’5”

At Woodall Homes, we uphold a set of key values which represents the essence of who we really are: Excellence & Quality, Customer Care & Reliability, Efficiency & Sustainability, Safety.