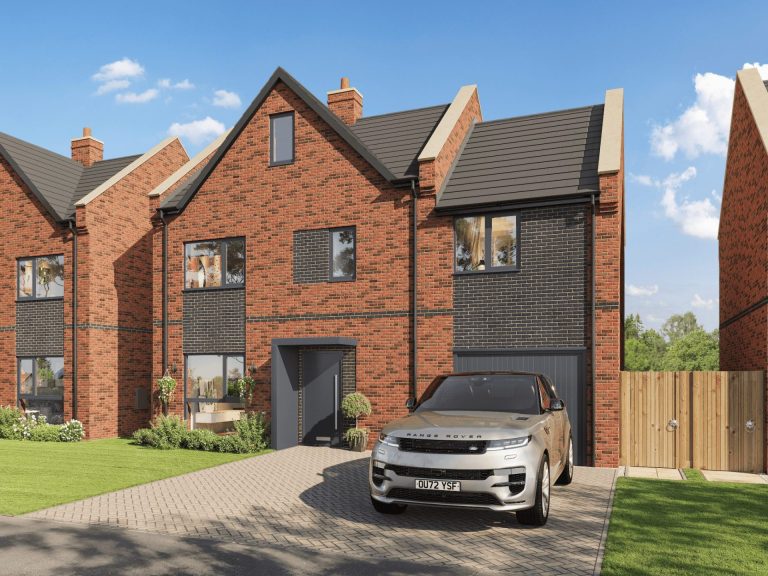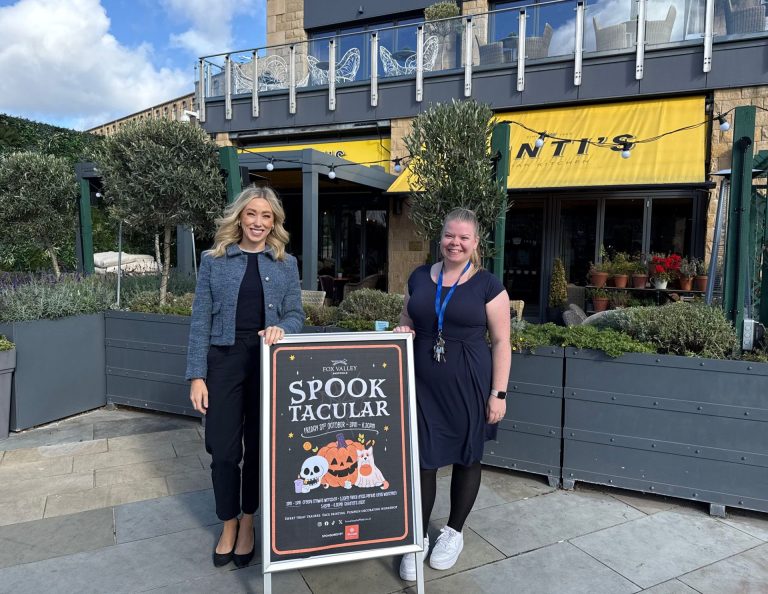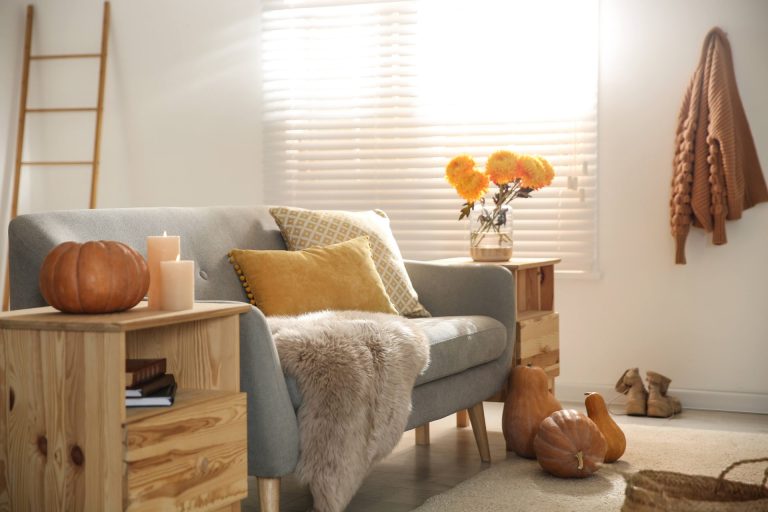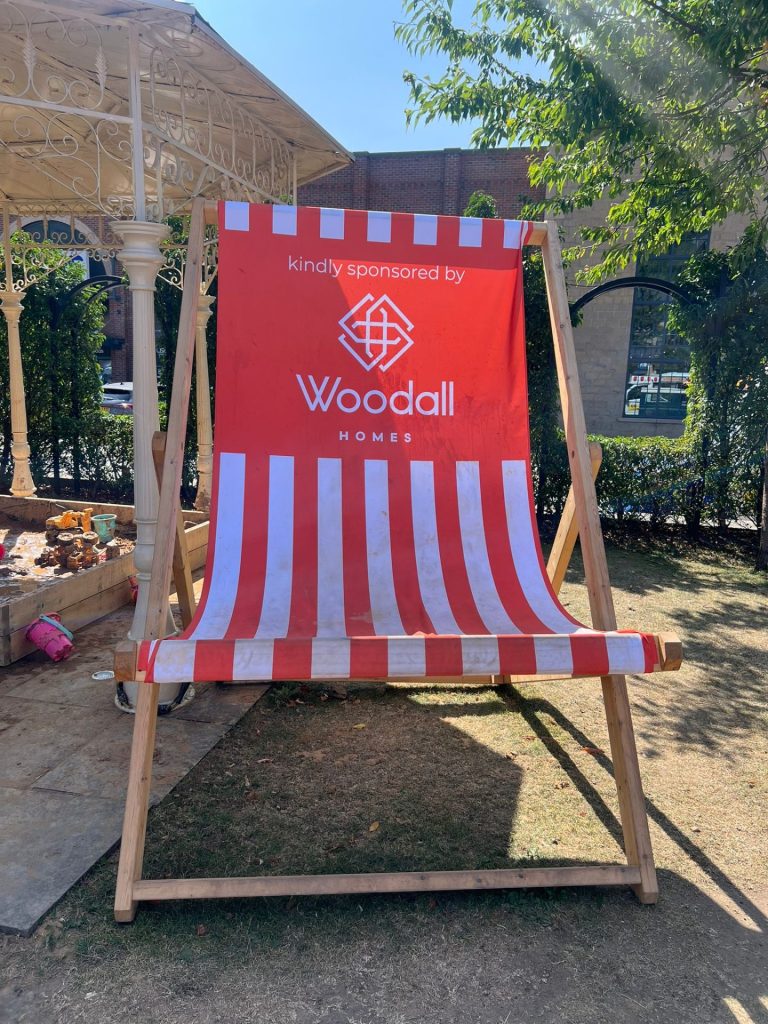Giving You So Much More
Woodall Homes has a reputation for building premium homes and thriving communities across Derbyshire, Yorkshire and Nottinghamshire. Beautifully designed, all of our homes are crafted with the highest-quality materials to create incredible places to live.
We Build Amazing Homes
We always listen to our customers to better understand how they live in and use their homes. By knowing more about how people live, our approach to the design and delivery of our new homes ensures that we satisfy our customers’ demands and aspirations.
Our Latest Developments
Our Values
At Woodall Homes, we uphold a set of key values which represent the essence of who we are.
Efficiency &
Sustainability
Striving to achieve sustainability in all aspects of our business, we deliver well-designed developments which nurture safe and inviting communities.
To reduce our environmental impact, we are developing more efficient homes for the future, fitted with a range of features including solar panels, home energy management systems from Wondrwall and electric car charging points.
Safety
First
Every member of the Woodall team has a professional and personal responsibility to protect the safety and health of our employees, contractors, customers, and communities.
We endeavour to create the safest possible working environment and foster continuous training and development with a strong emphasis on health and safety.
External health and safety inspections are carried out on all our sites by qualified professionals to ensure safe practices are maintained at all times.
Customer Care
& Reliability
Buying a new home is a hugely important decision, so we strive to be trustworthy and dependable in all that we do. Woodall Homes is here to support you every step of the way, making the buying experience as easy and stress free as possible.
Our sales and customer service staff are here to support you through every stage of buying and moving into your new Woodall Home, from the purchase process through to handover and the NHBC ‘Buildmark Warranty’.
Excellence
& Quality
Striving to achieve sustainability in all aspects of our business, we deliver well-designed developments which nurture safe and inviting communities. To reduce our environmental impact, we are developing more efficient homes for the future, fitted with a range of features including solar panels, home energy management systems from Wondrwall and electric car charging points.
Giving You
So Much More
What Our Buyers Say About Us
Special thanks to Fiona, Catherine and Claire for making our dream come true!"
Latest News

Introducing The Old Farmstead at Bulcote
We have officially launched our latest development, The Old Farmstead, situated on the historic Bulcote Corporation Model Farm. This development is a former Grade II Listed model farm, which is being transformed into a luxurious residential community. The development will comprise of two sections: The Contemporary Collection with 41 beautifully

Join us at Fox Valley’s Halloween Spooktacular event in Stocksbridge
We are back at Fox Valley shopping centre, and this time it is for their annual ‘Halloween Spooktacular’, which we are proud to be sponsoring this year. If you’re looking for a place to have some frightening fun this Halloween, this is sure to be the place to go in

Woodall Loves: Refresh your home for Autumn (top picks from Shackletons)
Autumn is quickly approaching, so now is the perfect time to spruce up your home ready for the cooler months. The great British sunshine has been lovely, but designing your home to make the most of the autumnal weather can create the perfect cosy atmosphere for you and your family.

Visit the seaside at Fox Valley shopping centre this August
Fox Valley shopping centre, based in Stocksbridge, has launched its brand new summer event ‘Fox Valley by Sea’, and we are thrilled to be the main sponsor. Running every weekend throughout August, Fox Valley by Sea is perfect for families visiting the centre, and includes a giant sandpit in the